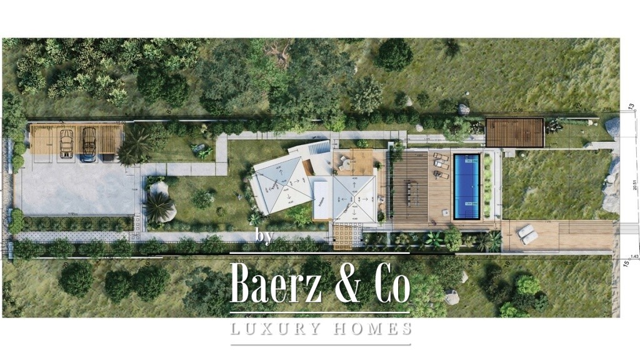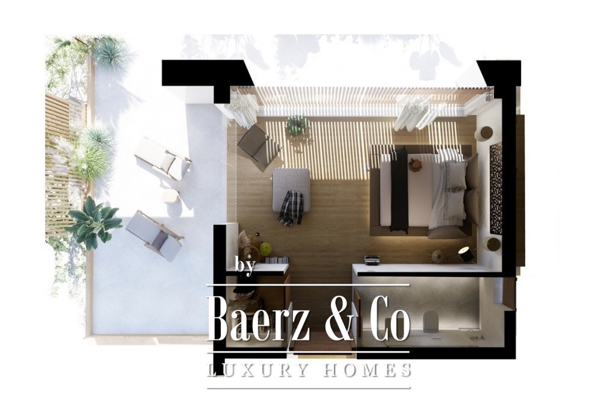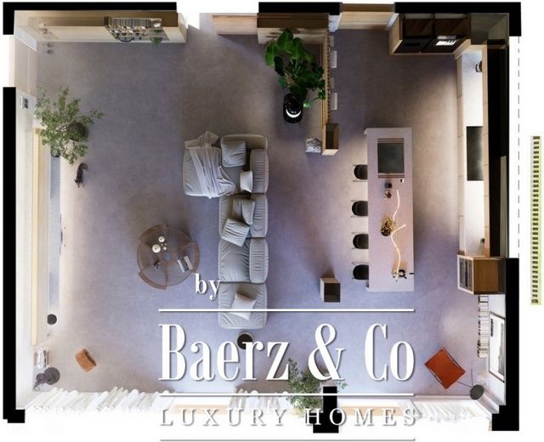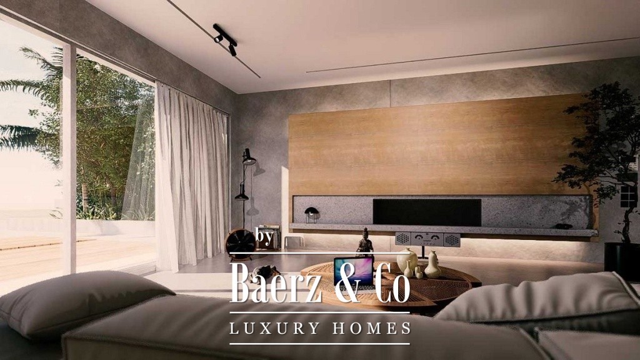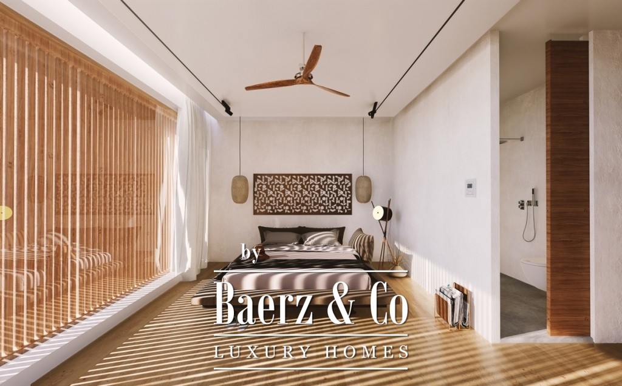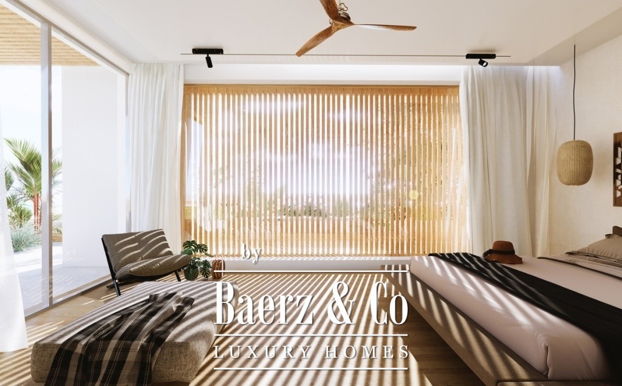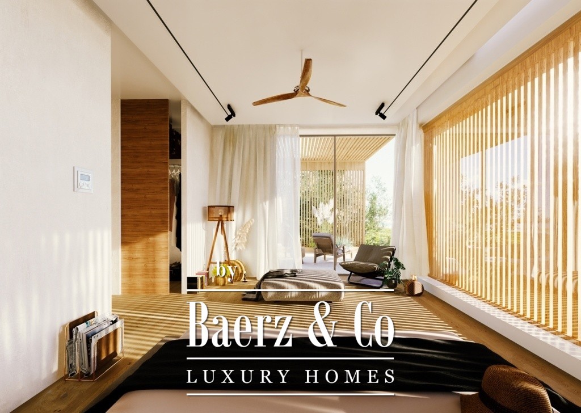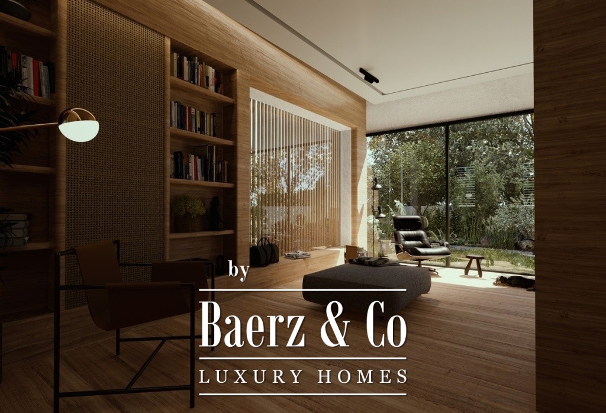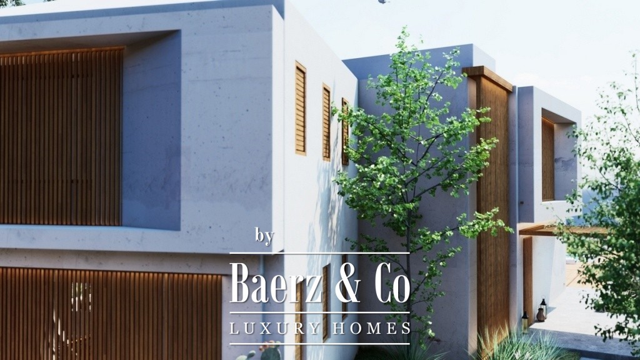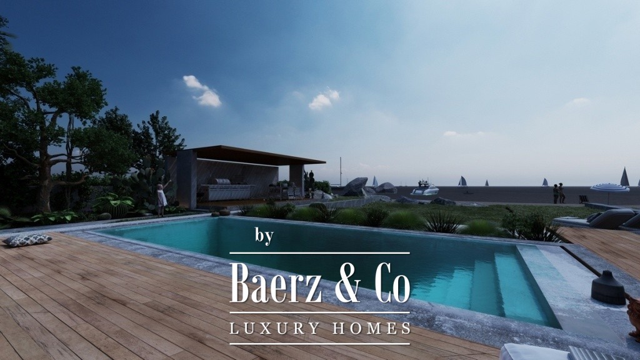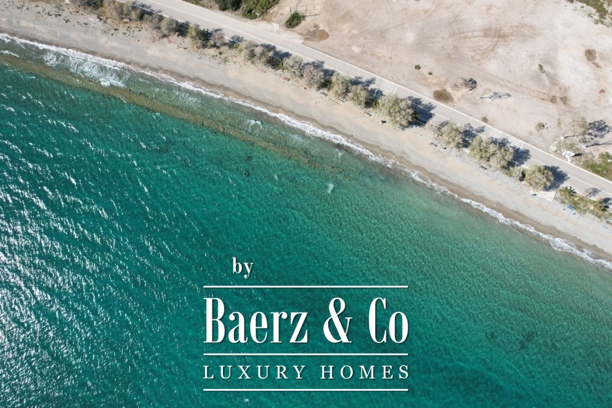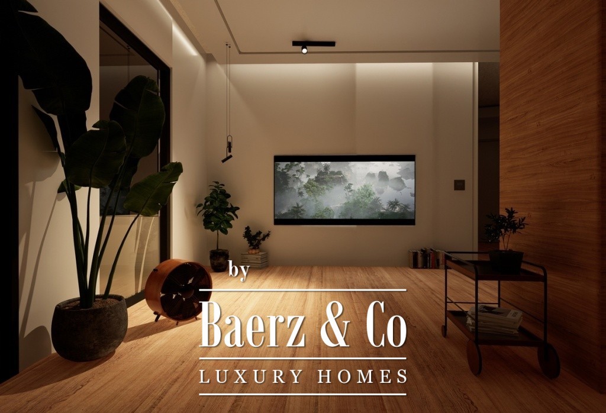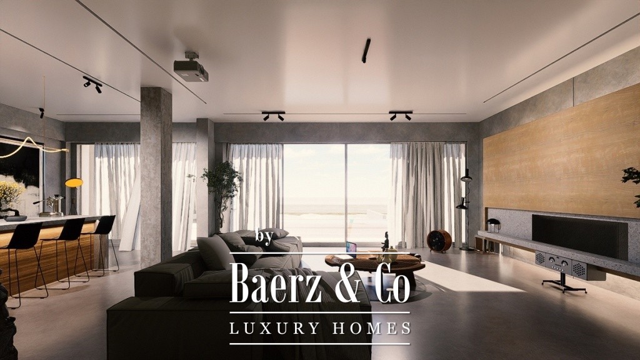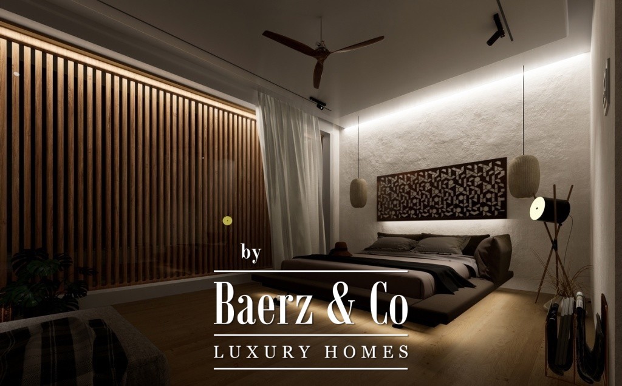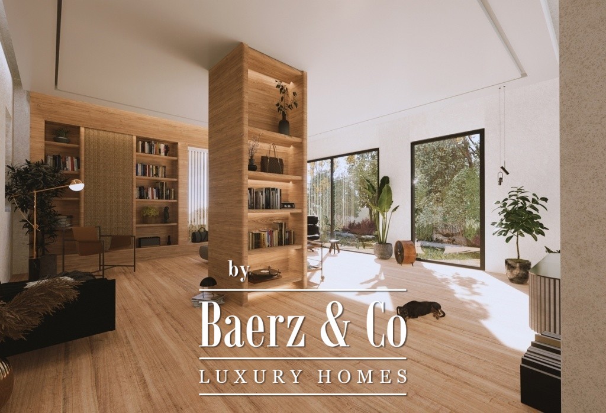BILDERNA LADDAS...
Hus & enfamiljshus for sale in Ermióni
22 239 514 SEK
Hus & Enfamiljshus (Till salu)
Referens:
EDEN-T100964289
/ 100964289
With unobstructed views to the Gulf of Hydra, the islet of Dokos and the island of Hydra and with direct access to a wonderful, almost private beach, a luxurious, under construction Villa with a total area of 348 sqm within a fenced and landscaped plot of 1,820 sqm is available for sale. The company that has undertaken the completion of this unique residence has 50 years of experience and specializes in the construction of luxury homes, with projects that meet the highest construction standards and have been distinguished for their architectural design. For the completion of the construction, the choice of materials and the architectural design will be made with the criteria of harmonizing with the environment and minimizing the energy needs of the building. It is anticipated that the energy class of the property will be A+. The residence extends over three levels. The 1st level (ground floor 140.75 m²) consists of a single kitchen and dining area, a wc, the elevator and a large living room. The 2nd level (1st floor 99.04 m²) consists of a large master bedroom with a walk-in closet and a large bathroom. This room has access to a wonderful and large terrace, roofed with a pergola, which has an unobstructed view of the sea. In addition, there will be two more bedrooms on the same level. Each will have its own bathroom. The 3rd level (semi-basement 74.39 m²) consists of two comfortable bedrooms each with their own bathroom, the elevator area and ample auxiliary spaces, suitable for creating a gym, playroom, home cinema, etc. The three levels communicate with each other with an internal staircase and an elevator. Access to the plot of the residence is via a municipal, asphalted road. The plot will be delivered landscaped with covered parking for four cars, paving, a 40 m² swimming pool of variable depth (1m - 1.8m) and a covered barbecue area with a 25 m² pool bar.
Visa fler
Visa färre
With unobstructed views to the Gulf of Hydra, the islet of Dokos and the island of Hydra and with direct access to a wonderful, almost private beach, a luxurious, under construction Villa with a total area of 348 sqm within a fenced and landscaped plot of 1,820 sqm is available for sale. The company that has undertaken the completion of this unique residence has 50 years of experience and specializes in the construction of luxury homes, with projects that meet the highest construction standards and have been distinguished for their architectural design. For the completion of the construction, the choice of materials and the architectural design will be made with the criteria of harmonizing with the environment and minimizing the energy needs of the building. It is anticipated that the energy class of the property will be A+. The residence extends over three levels. The 1st level (ground floor 140.75 m²) consists of a single kitchen and dining area, a wc, the elevator and a large living room. The 2nd level (1st floor 99.04 m²) consists of a large master bedroom with a walk-in closet and a large bathroom. This room has access to a wonderful and large terrace, roofed with a pergola, which has an unobstructed view of the sea. In addition, there will be two more bedrooms on the same level. Each will have its own bathroom. The 3rd level (semi-basement 74.39 m²) consists of two comfortable bedrooms each with their own bathroom, the elevator area and ample auxiliary spaces, suitable for creating a gym, playroom, home cinema, etc. The three levels communicate with each other with an internal staircase and an elevator. Access to the plot of the residence is via a municipal, asphalted road. The plot will be delivered landscaped with covered parking for four cars, paving, a 40 m² swimming pool of variable depth (1m - 1.8m) and a covered barbecue area with a 25 m² pool bar.
Referens:
EDEN-T100964289
Land:
GR
Stad:
Ermioni
Postnummer:
210 51
Kategori:
Bostäder
Listningstyp:
Till salu
Fastighetstyp:
Hus & Enfamiljshus
Fastighets storlek:
348 m²
Tomt storlek:
1 820 m²
Rum:
5
Sovrum:
1
Badrum:
5
REAL ESTATE PRICE PER M² IN NEARBY CITIES
| City |
Avg price per m² house |
Avg price per m² apartment |
|---|---|---|
| Glifádha | 45 083 SEK | 47 411 SEK |
| Athínai | 19 569 SEK | 18 012 SEK |
| Attikí | 26 783 SEK | 25 787 SEK |
| Periféreia Protevoúsis | 21 649 SEK | 19 231 SEK |
| Pelopónnisos | 22 325 SEK | 16 709 SEK |
| Nísoi Aiyaíou | 33 806 SEK | - |
| Kríti | 21 412 SEK | 19 626 SEK |
| Lasíthi | 21 111 SEK | 19 394 SEK |
| Khaskovo | - | 5 377 SEK |



