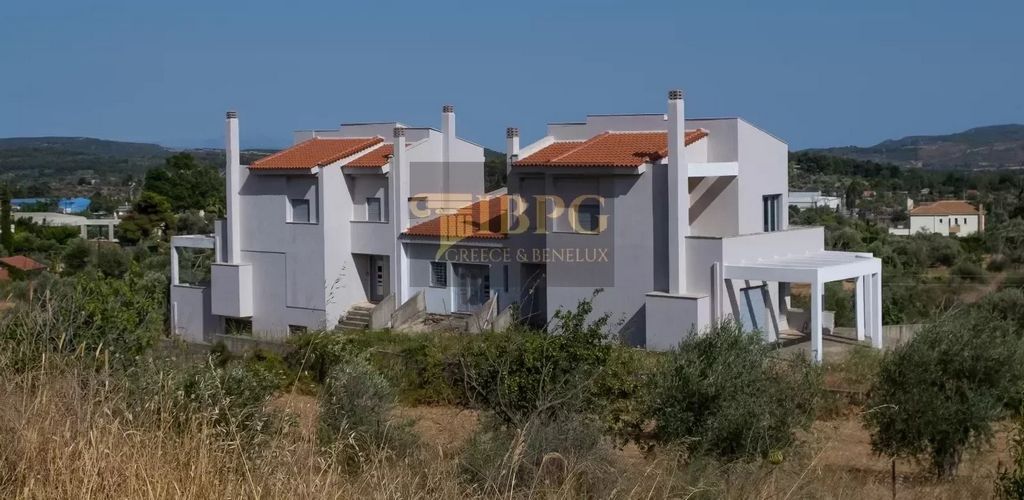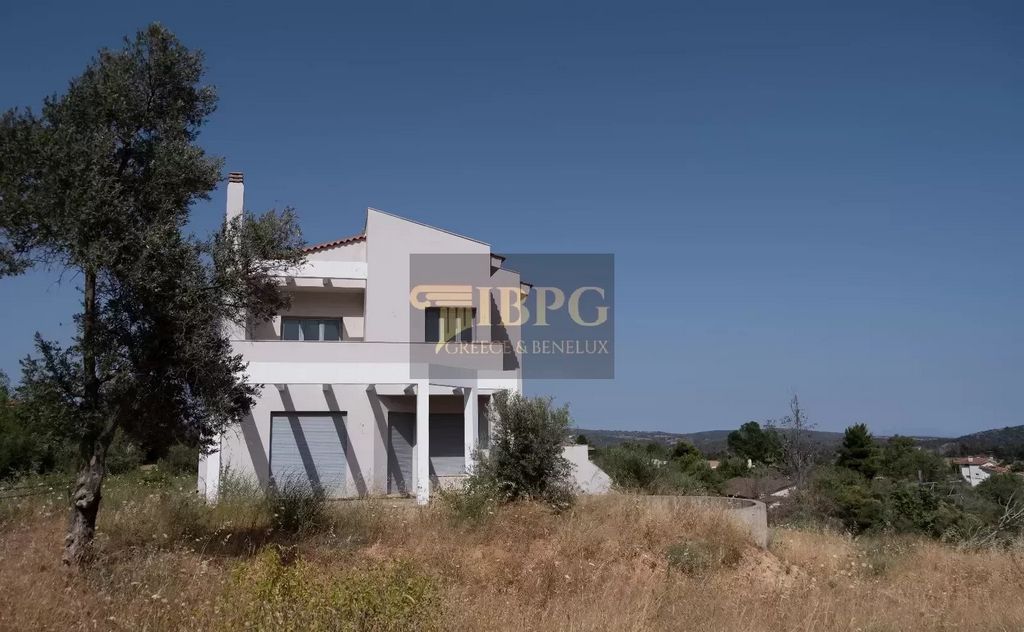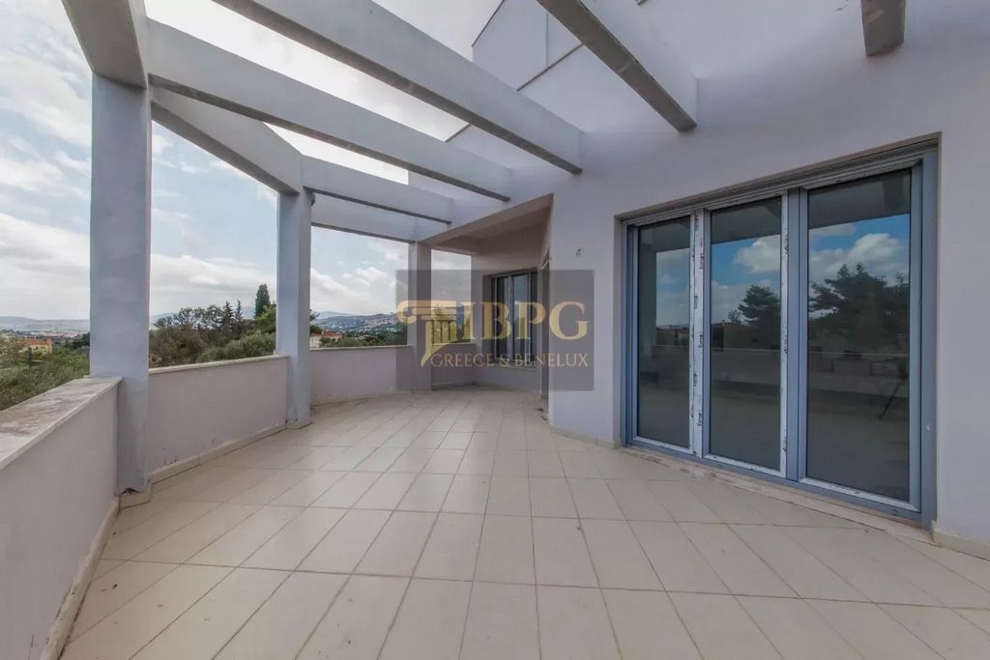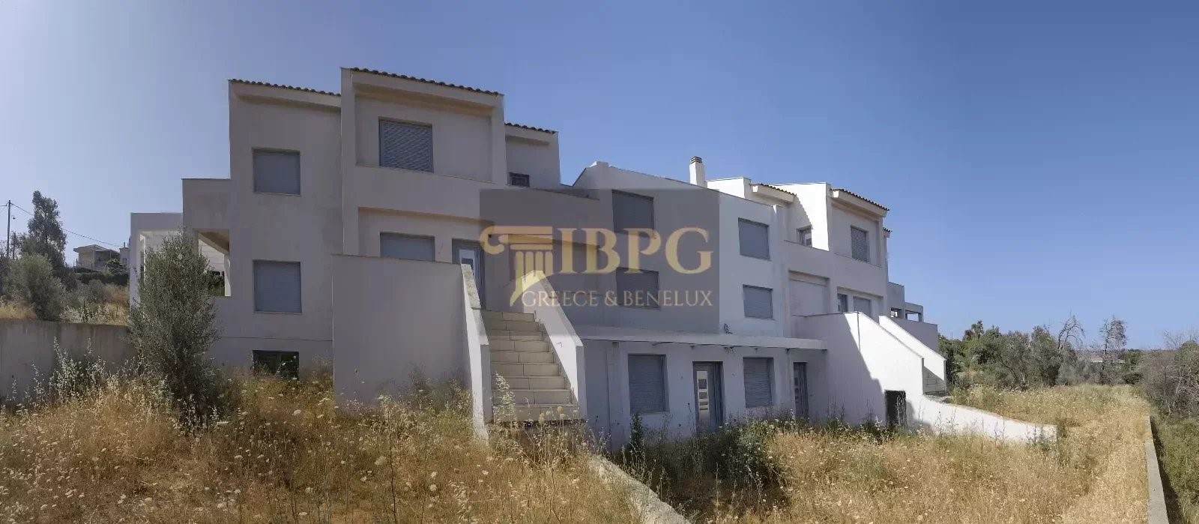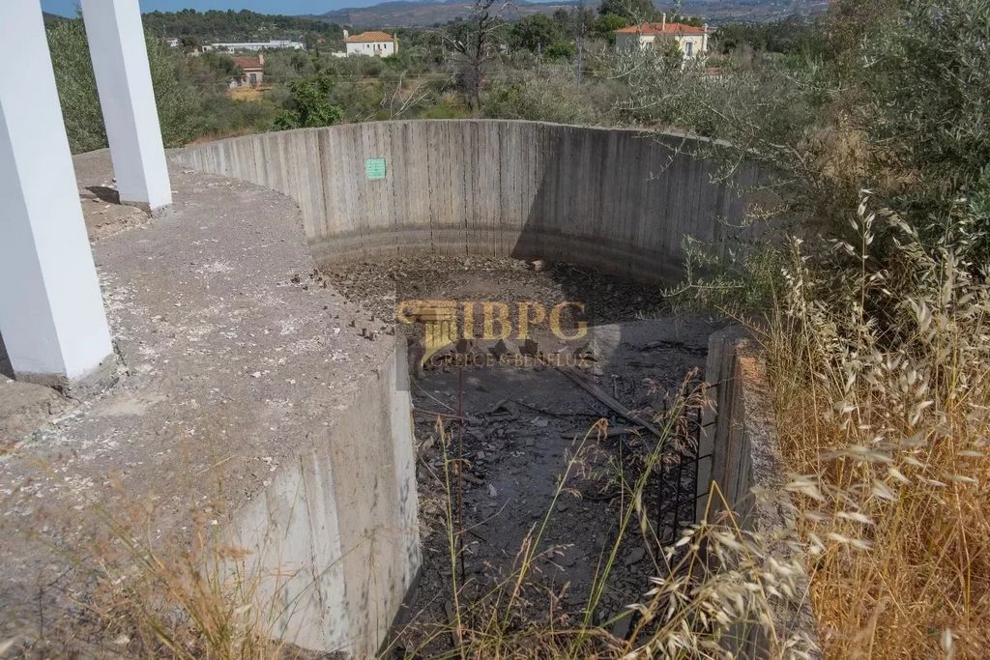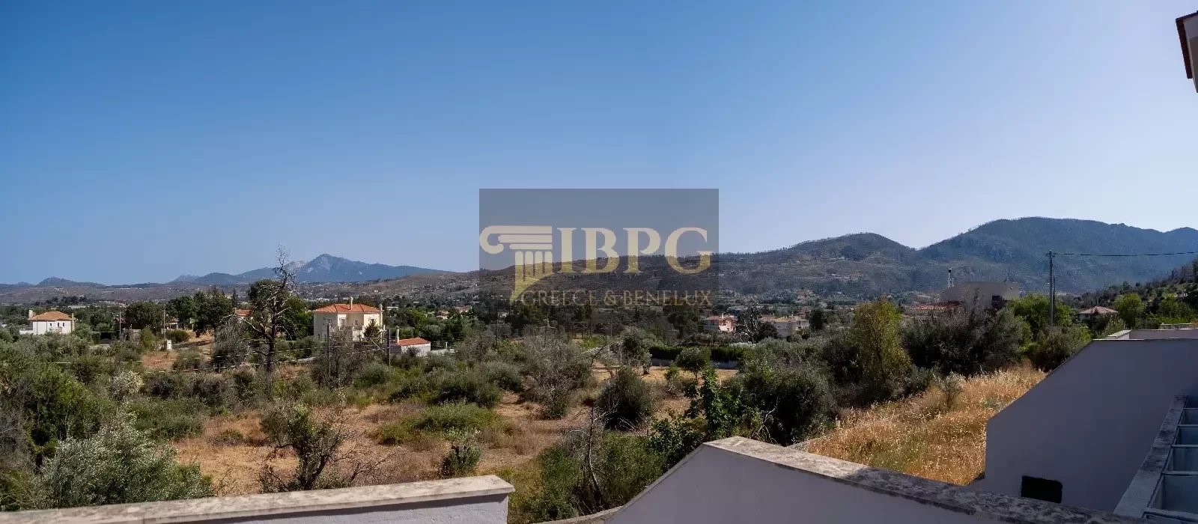BILDERNA LADDAS...
Affärsmöjlighet (Till salu)
Referens:
EDEN-T100959059
/ 100959059
Complex of maisonettes built in 2014 on a plot of 2060 sq.m. in Afidnes, with a total area of 781 sq.m., at a point with unlimited views and direct access to the National Highway. It consists of three independent unfinished maisonettes, 85% finished, which can be adapted to the buyer's needs. Suitable for main or seasonal residence.The first maisonette, with a total area of 320 sq.m. (plot section 427 sq.m.) consists of 3 levels and an attic, and includes: 5 bedrooms, 2 bathrooms, 1 wc, spacious living room with fireplace, kitchen with pantry and dining room, boiler room, provision for sauna or hammam, storage room, large verandas, aluminum frames with thermal break and energy safety glass, garden 275 sq.m. with swimming pool.The second maisonette, with a total area of 141 sq.m. (plot section 160 sq.m.) consists of 2 levels and an attic, and includes: 3 bedrooms, 2 bathrooms, living room with fireplace, kitchen with food storage and dining room, boiler room, aluminum frames with thermal break and energy safety glass, garden 81 sq. .m.The third maisonette, with a total area of 320 sq.m. (plot section 1063 sq.m.) consists of 3 levels and an attic, and includes: 5 bedrooms, 2 bathrooms, 1 wc, spacious living room with fireplace, kitchen with pantry and dining room, boiler room, provision for sauna or hammam, storage room, large verandas, aluminum frames with thermal break and energy safety glass, garden 899 sq.m. with olive trees.
Visa fler
Visa färre
Συγκρότημα μεζονετων κατασκευής 2014 σε οικόπεδο 2060 τ.μ. στις Αφίδνες, με συνολική επιφάνεια 781 τ.μ., σε σημείο με απεριόριστη θέα και άμεση πρόσβαση στην Εθνική Οδό. Αποτελείται απο τρείς ανεξάρτητες ημιτελείς μεζονέτες, αποπερατωμένες κατά 85%, που μπορούν να προσαρμοστούν στις ανάγκες του αγοραστή. Κατάλληλες για κύρια ή εποχιακή κατοικία.H πρώτη μεζονέτα, συνολικής επιφάνειας 320 τ.μ. (τμήμα οικοπέδου 427 τ.μ.) αποτελείται από 3 επίπεδα και σοφίτα, και περιλαμβάνει: 5 υπνοδωμάτια, 2 μπάνια, 1 wc, ευρύχωρο σαλόνι με τζάκι, κουζίνα με αποθήκη τροφίμων και τραπεζαρία, λεβητοστάσιο, πρόβλεψη για σάουνα ή χαμάμ, αποθήκη, μεγάλες βεράντες, κουφώματα αλουμινίου με θερμοδιακοπή και ενεργειακά τζάμια ασφαλείας, κήπο 275 τ.μ. με πισίνα.Η δεύτερη μεζονέτα, συνολικής επιφάνειας 141 τ.μ. (τμήμα οικοπέδου 160 τ.μ.) αποτελείται από 2 επίπεδα και σοφίτα, και περιλαμβάνει: 3 υπνοδωμάτια, 2 μπάνια, σαλόνι με τζάκι, κουζίνα με αποθήκη τροφίμων και τραπεζαρία, λεβητοστάσιο, κουφώματα αλουμινίου με θερμοδιακοπή και ενεργειακά τζάμια ασφαλείας, κήπο 81 τ.μ.Η τρίτη μεζονέτα, συνολικής επιφάνειας 320 τ.μ. (τμήμα οικοπέδου 1063 τ.μ.) αποτελείται από 3 επίπεδα και σοφίτα, και περιλαμβάνει: 5 υπνοδωμάτια, 2 μπάνια, 1 wc, ευρύχωρο σαλόνι με τζάκι, κουζίνα με αποθήκη τροφίμων και τραπεζαρία, λεβητοστάσιο, πρόβλεψη για σάουνα ή χαμάμ, αποθήκη, μεγάλες βεράντες, κουφώματα αλουμινίου με θερμοδιακοπή και ενεργειακά τζάμια ασφαλείας, κήπο 899 τ.μ. με ελαιόδεντρα.
Complexe de maisonnettes construites en 2014 sur un terrain de 2060 m². à Afidnes, d'une superficie totale de 781 m², à un point offrant une vue illimitée et un accès direct à la route nationale. Il se compose de trois maisonnettes indépendantes inachevées, terminées à 85%, qui peuvent être adaptées aux besoins de l'acheteur. Convient pour résidence principale ou saisonnière.La première maisonnette, d'une superficie totale de 320 m². (section terrain 427 m²) se compose de 3 niveaux et un grenier, et comprend : 5 chambres, 2 salles de bains, 1 wc, spacieux séjour avec cheminée, cuisine avec cellier et salle à manger, chaufferie, possibilité de sauna ou hammam , débarras, grandes vérandas, cadres en aluminium à rupture de pont thermique et verre de sécurité énergétique, jardin de 275 m². avec piscine.La deuxième maisonnette, d'une superficie totale de 141 m². (section terrain 160 m²) se compose de 2 niveaux et un grenier, et comprend : 3 chambres, 2 salles de bains, séjour avec cheminée, cuisine avec réserve alimentaire et salle à manger, chaufferie, charpentes en aluminium à rupture de pont thermique et sécurité énergétique. verre, jardin 81 m².La troisième maisonnette, d'une superficie totale de 320 m². (section terrain 1063 m²) se compose de 3 niveaux et un grenier, et comprend : 5 chambres, 2 salles de bains, 1 wc, spacieux séjour avec cheminée, cuisine avec cellier et salle à manger, chaufferie, possibilité de sauna ou hammam , débarras, grandes vérandas, cadres en aluminium à rupture de pont thermique et verre de sécurité énergétique, jardin 899 m². avec des oliviers.
Complex of maisonettes built in 2014 on a plot of 2060 sq.m. in Afidnes, with a total area of 781 sq.m., at a point with unlimited views and direct access to the National Highway. It consists of three independent unfinished maisonettes, 85% finished, which can be adapted to the buyer's needs. Suitable for main or seasonal residence.The first maisonette, with a total area of 320 sq.m. (plot section 427 sq.m.) consists of 3 levels and an attic, and includes: 5 bedrooms, 2 bathrooms, 1 wc, spacious living room with fireplace, kitchen with pantry and dining room, boiler room, provision for sauna or hammam, storage room, large verandas, aluminum frames with thermal break and energy safety glass, garden 275 sq.m. with swimming pool.The second maisonette, with a total area of 141 sq.m. (plot section 160 sq.m.) consists of 2 levels and an attic, and includes: 3 bedrooms, 2 bathrooms, living room with fireplace, kitchen with food storage and dining room, boiler room, aluminum frames with thermal break and energy safety glass, garden 81 sq. .m.The third maisonette, with a total area of 320 sq.m. (plot section 1063 sq.m.) consists of 3 levels and an attic, and includes: 5 bedrooms, 2 bathrooms, 1 wc, spacious living room with fireplace, kitchen with pantry and dining room, boiler room, provision for sauna or hammam, storage room, large verandas, aluminum frames with thermal break and energy safety glass, garden 899 sq.m. with olive trees.
Referens:
EDEN-T100959059
Land:
GR
Stad:
Afidnes
Postnummer:
19014
Kategori:
Kommersiella
Listningstyp:
Till salu
Fastighetstyp:
Affärsmöjlighet
Fastighets storlek:
781 m²
Rum:
30
Sovrum:
13
Våning:
1
REAL ESTATE PRICE PER M² IN NEARBY CITIES
| City |
Avg price per m² house |
Avg price per m² apartment |
|---|---|---|
| Periféreia Protevoúsis | - | 33 848 SEK |
| Athínai | 35 527 SEK | 36 040 SEK |
| Glifádha | - | 32 381 SEK |
| Attikí | 19 312 SEK | 25 696 SEK |
| Nísoi Aiyaíou | 45 450 SEK | - |
| Kríti | 22 493 SEK | 19 482 SEK |
| Elounda | 31 364 SEK | - |
| Lasíthi | 16 735 SEK | 17 045 SEK |
| Mugla Ili | 3 278 SEK | 2 454 SEK |
| Plovdiv | 3 225 SEK | - |
| Khaskovo | - | 5 752 SEK |
