3 bd
3 bd
4 bd
3 bd

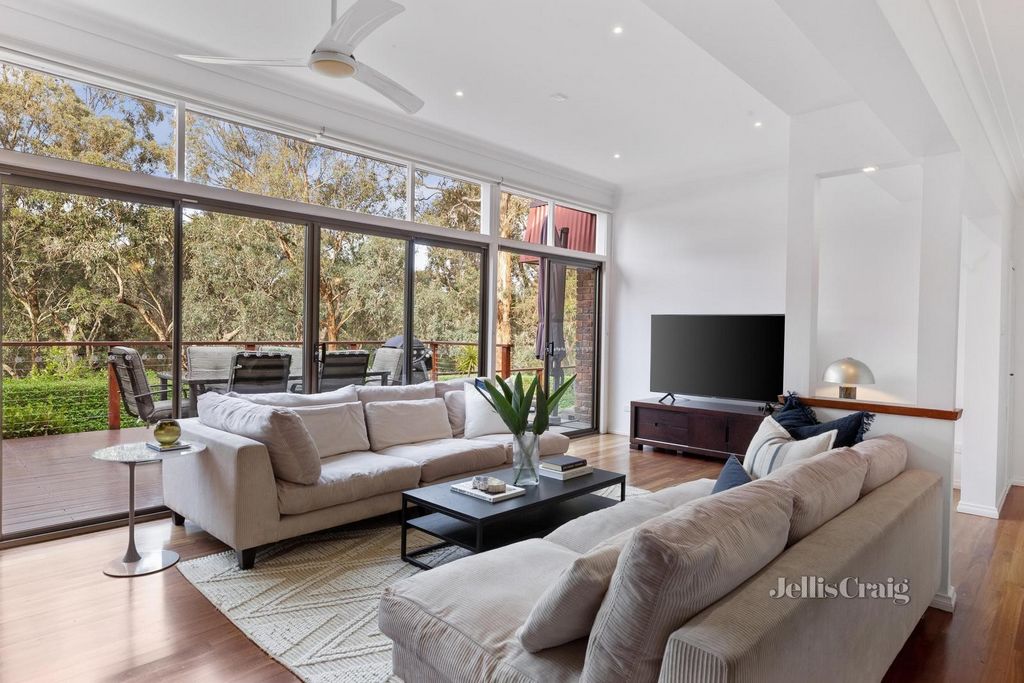

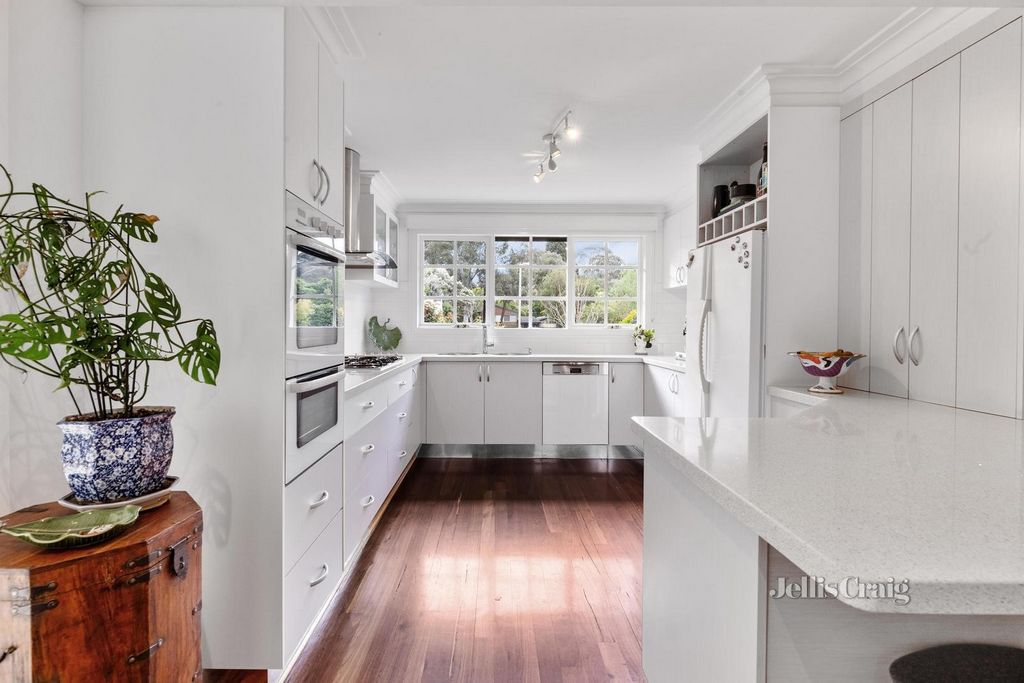


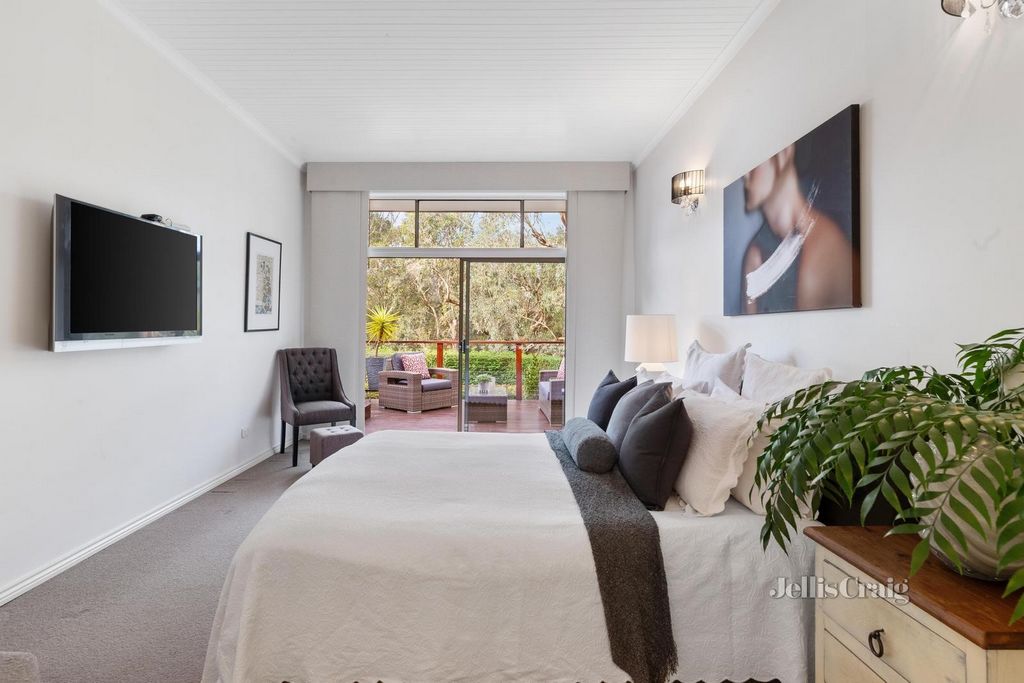



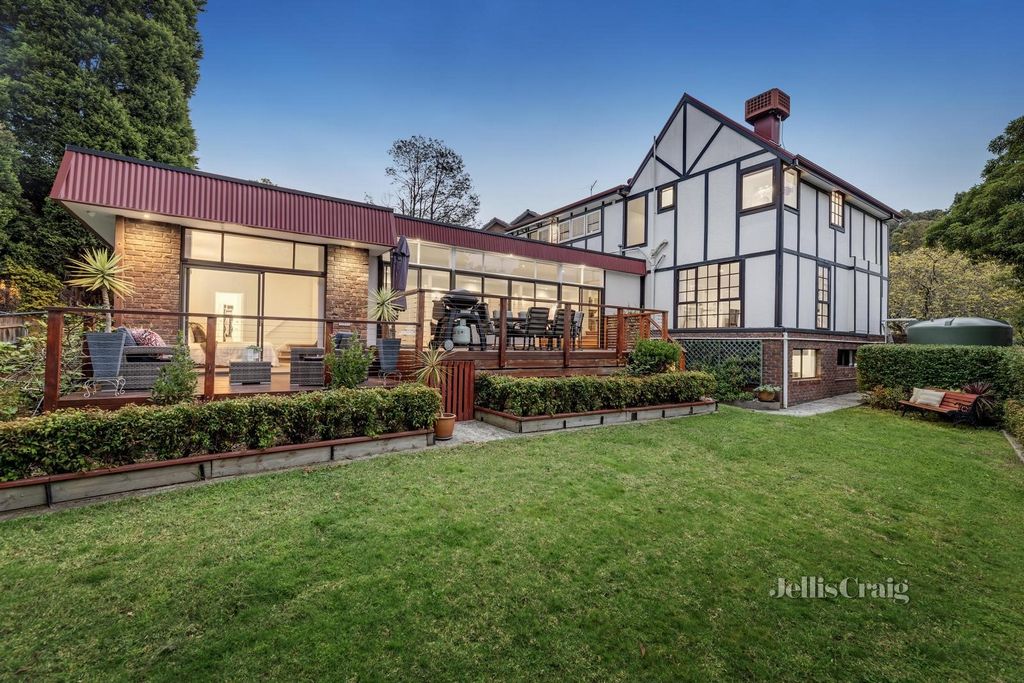
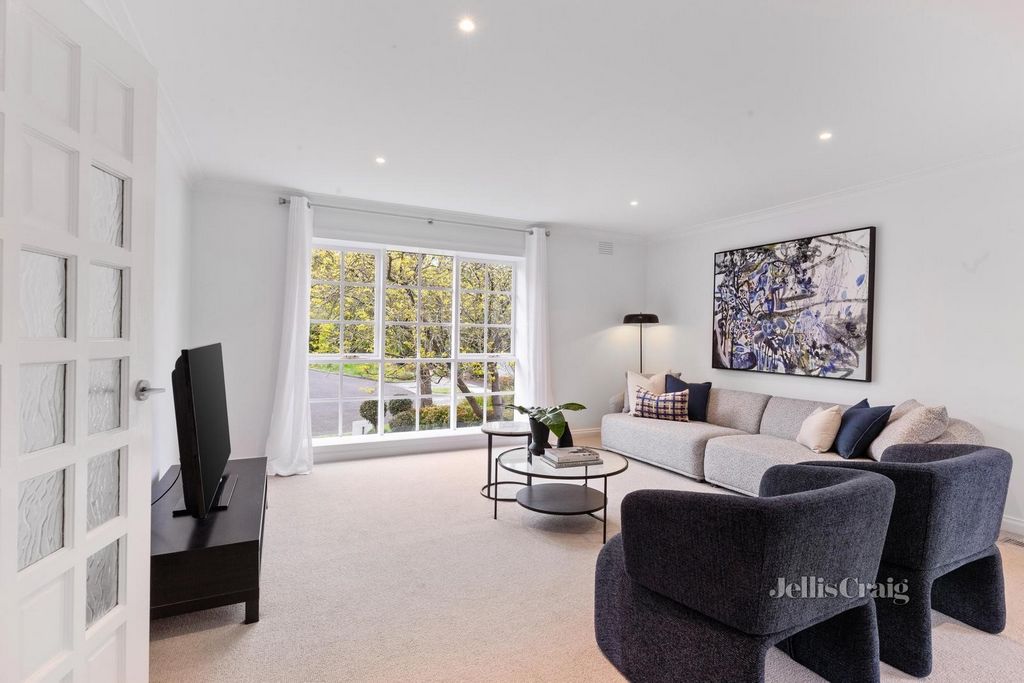
Features:
- Air Conditioning
- Dishwasher
- Parking
- Terrace Visa fler Visa färre In beneidenswerter Lage am Kopfende einer ruhigen Sackgasse mit einer bezaubernden Fassade im Tudor-Stil, die von sorgfältig angelegten Gärten und gepflegtem Rasen eingerahmt wird, verfügt diese beeindruckende Residenz über einen weitläufigen, zonierten Grundriss, der sich ideal für mühelose Unterhaltung eignet. Das Haus liegt direkt am üppigen Bellbird Dell Reserve und bietet einen exquisiten, ungestörten Blick über das einheimische Buschland und bietet drei große separate Wohnräume. Mit diskretem privatem Zugang bietet das komplett in sich geschlossene Obergeschoss mit zweiter Küche auch außergewöhnliche Flexibilität für ein ruhiges Mehrgenerationenleben. Das Haus befindet sich auf einem riesigen 820 m² großen Block mit direktem Zugang zum Bellbird Dell Reserve und befindet sich in den begehrten Zonen des Vermont Secondary College und der Vermont Primary School, nur wenige Minuten von Bussen, Einkaufsmöglichkeiten am Brentford Square, dem Vermont Tennis Club und dem Einkaufszentrum Vermont South entfernt. Das Eastland Shopping Centre und The Glen sind beide nur eine kurze Autofahrt entfernt, und die Lage befindet sich auch in der Nähe von EastLink und Straßenbahnen zur Deakin University und Burwood Brickworks. An der Vorderseite des Hauses befindet sich ein elegantes, formelles Wohnzimmer mit einem großen Arbeitsbereich. Ein geräumiges, separates Familienzimmer bietet einen atemberaubenden Panoramablick über das grüne Buschland und beherbergt eine Vielzahl lebendiger einheimischer Vögel. Schiebetüren führen zu einer sonnenverwöhnten, nach Norden ausgerichteten Terrasse, die nahtlos die Innen- und Außenbereiche für entspannte Unterhaltung im Freien integriert. Der sichere Hinterhof verfügt über viel familienfreundlichen Rasen, der von angelegten Gärten und einem ausgewachsenen Zitronenbaum begrenzt wird, mit privatem Fahrzeugzugang über das Bellbird Dell Reserve für die Gartenpflege. Die großzügige Küche befindet sich neben einem offenen Essbereich und verfügt über Steinarbeitsplatten, eine große Frühstückstheke, umfangreiche Schränke mit reichlich Stauraum in Schubladen und einem verdeckten Geräteschrank, einen Miele-Geschirrspüler, einen Elektroherd und einen Grill sowie ein 900-mm-Gaskochfeld. Auf der Hauptebene befinden sich drei Schlafzimmer, darunter ein übergroßes Hauptschlafzimmer mit einer hohen Decke, ein begehbarer Kleiderschrank, ein luftiges, modernes Bad mit Granitwaschtisch und direkter Zugang zu einer sonnigen Gartenterrasse. Ein geräumiges zentrales Badezimmer verfügt über eine Eck-Spa-Badewanne und ein separates WC. Erhöht in einer eigenständigen oberen Etage, mit direktem separatem Zugang von der Vorderseite des Hauses, verfügt ein weitläufiger offener Wohn- und Essbereich über charmante Dachschrägen, Dachgauben, hochwertige Einbauschränke und einen großen Baumkronenbalkon. Die voll ausgestattete, moderne Küche verfügt über einen Edelstahlofen von Bosch, ein Gaskochfeld und einen Geschirrspüler. Ein Hauptschlafzimmer verfügt über eine ganze Wand mit Einbauschränken und einen eleganten Sitz am Erkerfenster, ergänzt durch ein Arbeitszimmer / Kinderzimmer und ein lichtdurchflutetes Badezimmer mit einer Eck-Spa-Badewanne und einem beheizten Handtuchhalter. Das Haus verfügt über polierte Parkettböden, Kanalheizung und gekühlte Klimaanlage, zusätzliche Split-System-Klimaanlage, Deckenventilatoren, Kanalstaubsauger, Rollläden und Plantagen-Fensterläden sowie eine voll ausgestattete Wäscherei mit hervorragendem Stauraum sowie einen einladenden Eingangsbereich mit einem großen Schuhschrank. Eine abgelegene Doppelgarage befindet sich neben einer werkstattbetriebenen Werkstatt, einem Abstellraum / Keller mit Wandsafe und einem Fitnessstudio unter dem Haus.
Features:
- Air Conditioning
- Dishwasher
- Parking
- Terrace Invidiabilmente situata all'inizio di un tranquillo cul-de-sac, con un'incantevole facciata in stile Tudor incorniciata da giardini meticolosamente curati e prato ben curato, questa imponente residenza vanta un'ampia planimetria a zone ideale per intrattenere senza sforzo. Affacciandosi direttamente sulla lussureggiante Bellbird Dell Reserve per mostrare una splendida vista ininterrotta sulla boscaglia nativa, la casa offre tre sostanziali spazi abitativi separati. Con accesso privato discreto, il livello superiore completamente indipendente con seconda cucina offre anche un'eccezionale flessibilità per una tranquilla vita multigenerazionale. Posizionata su un immenso blocco di 820 mq con accesso diretto alla Bellbird Dell Reserve, e situata all'interno delle ambite zone del Vermont Secondary College e della Vermont Primary School, la casa si trova a pochi passi dagli autobus, dai negozi di Brentford Square, dal Vermont Tennis Club e dal Vermont South Shopping Centre. Il centro commerciale Eastland e The Glen sono entrambi a breve distanza in auto, con la posizione vicino anche a EastLink e ai tram per la Deakin University e Burwood Brickworks. Nella parte anteriore della casa, un elegante soggiorno formale comprende un notevole spazio di studio. Una spaziosa camera familiare separata offre ampie viste panoramiche sulla boscaglia verdeggiante, ospitando una serie di vivaci avifaunie autoctone. Le porte scorrevoli sfociano in una terrazza soleggiata esposta a nord, integrando perfettamente gli spazi interni ed esterni per un intrattenimento rilassato all'aperto. Il cortile sicuro comprende un sacco di prato per famiglie delimitato da giardini paesaggistici e un albero di limoni maturo, con accesso privato ai veicoli tramite Bellbird Dell Reserve per la manutenzione del giardino. Posizionata accanto a una zona pranzo a pianta aperta, la generosa cucina comprende piani di lavoro in pietra, un grande bancone per la colazione, ampi mobili con ampio spazio per cassetti e un armadio per elettrodomestici nascosto, una lavastoviglie Miele, un forno elettrico e grill e un piano cottura a gas da 900 mm. Al livello principale, tre camere da letto con abiti da letto includono un master di grandi dimensioni con un soffitto alto e svettante, una cabina armadio, un arioso bagno privato moderno con un lavabo in granito e l'accesso diretto a un soleggiato giardino terrazzato. Un ampio bagno centrale dispone di vasca idromassaggio ad angolo e WC separato. Elevato all'interno di un livello superiore autonomo, con accesso diretto separato dalla parte anteriore della casa, un ampio soggiorno e sala da pranzo a pianta aperta comprende incantevoli soffitti a falde, abbaini, mobili incorporati di qualità e un ampio balcone sugli alberi. Una cucina moderna completamente attrezzata dispone di forno Bosch in acciaio inox, piano cottura a gas e lavastoviglie. Una camera da letto principale comprende una parete completa di armadi a muro e un elegante sedile con vetrata, completato da un ufficio domestico / asilo nido e un bagno luminoso con vasca idromassaggio ad angolo e portasciugamani riscaldato. Dotata di pavimenti in legno lucido, riscaldamento canalizzato e aria condizionata refrigerata, aria condizionata con sistema split aggiuntivo, ventilatori a soffitto, aspirazione canalizzata, tende a rullo e persiane per piantagioni, la casa comprende anche una lavanderia completa con un eccellente spazio di archiviazione, oltre a un invitante ingresso con una grande scarpiera. Un garage remoto a doppia chiusura è posizionato accanto a un'officina elettrica, un ripostiglio/cantina con cassaforte a muro e una palestra domestica sotto casa.
Features:
- Air Conditioning
- Dishwasher
- Parking
- Terrace Завидно расположенная в начале тихого тупика, с очаровательным фасадом в стиле Тюдоров, обрамленным тщательно ухоженными садами и ухоженным газоном, эта впечатляющая резиденция может похвастаться обширной зонированной планировкой, идеально подходящей для непринужденных развлечений. Примыкающий прямо к пышному заповеднику Bellbird Dell Reserve, чтобы продемонстрировать изысканные непрерывные виды на местный кустарник, дом предлагает три существенных отдельных жилых помещения. Полностью автономный верхний этаж со второй кухней с дискретным частным доступом также обеспечивает исключительную гибкость для спокойной жизни нескольких поколений. Расположенный в огромном блоке площадью 820 кв. м с прямым закрытым доступом к заповеднику Bellbird Dell и расположенный в желанных зонах Вермонтского среднего колледжа и начальной школы Вермонта, дом расположен в нескольких шагах от автобусов, магазинов на Брентфорд-сквер, теннисного клуба Вермонта и торгового центра Vermont South. Торговый центр Eastland и торговый центр The Glen находятся в нескольких минутах езды, а также недалеко от EastLink и трамвайных поездов, откуда можно доехать до университета Дикина и Burwood Brickworks. В передней части дома находится элегантная официальная гостиная с большим пространством для учебы. Из просторной отдельной семейной комнаты открывается потрясающий панорамный вид на зеленые кустарники, где обитает множество ярких местных птиц. Раздвижные двери выходят на залитую солнцем палубу, выходящую на север, органично объединяя внутреннее и внешнее пространства для непринужденного отдыха на свежем воздухе. Безопасный задний двор включает в себя множество семейных газонов, граничащих с ландшафтными садами и взрослым лимонным деревом, с частным доступом на автомобиле через Bellbird Dell Reserve для ухода за садом. Просторная кухня расположена рядом с обеденной зоной открытой планировки и включает в себя каменные столешницы, большую барную стойку, обширную мебель с достаточным количеством ящиков для хранения и скрытый шкаф для бытовой техники, посудомоечную машину Miele, электрическую духовку и гриль, а также газовую варочную панель диаметром 900 мм. На главном уровне расположены три спальни с халатами, в том числе большая главная спальня с высоким потолком, гардеробной, просторной современной ванной комнатой с гранитным туалетным столиком и прямым выходом на солнечную террасу в саду. В просторной центральной ванной комнате есть угловая гидромассажная ванна и отдельный туалет. Просторная гостиная и столовая открытой планировки, расположенная на автономном верхнем уровне, с прямым отдельным доступом из передней части дома, включает в себя очаровательные скатные потолки, мансардные окна, качественную встроенную мебель и большой балкон на верхушке дерева. Полностью оборудованная современная кухня оснащена духовкой Bosch из нержавеющей стали, газовой варочной панелью и посудомоечной машиной. Главная спальня включает в себя полноценную стену встроенных шкафов и элегантное кресло у эркера, дополненное домашним офисом / детской, а также наполненную светом ванную комнату с угловой гидромассажной ванной и полотенцесушителем. В доме есть полированный пол из твердых пород дерева, канальное отопление и холодильный кондиционер, дополнительная сплит-система, потолочные вентиляторы, канальная пылесосная система, рулонные шторы и жалюзи, а также полноценная прачечная с отличным местом для хранения, а также уютная прихожая с большим шкафом для обуви. Удаленный гараж с двойным замком расположен рядом с мастерской с электроприводом, кладовой / подвалом с настенным сейфом и домашним домашним тренажерным залом.
Features:
- Air Conditioning
- Dishwasher
- Parking
- Terrace Enviably situated at the head of a tranquil cul-de-sac, with an enchanting Tudor-style façade framed by meticulously landscaped gardens and manicured lawn, this impressive residence boasts an expansive zoned floorplan ideal for effortless entertaining. Backing directly onto lush Bellbird Dell Reserve to showcase exquisite uninterrupted views across native bushland, the home offers three substantial separate living spaces. With discrete private access, the entirely self-contained upper level with second kitchen also provides exceptional flexibility for peaceful multi-generational living. Positioned on an immense 820sqm block with direct gated access to Bellbird Dell Reserve, and set within the coveted Vermont Secondary College and Vermont Primary School zones, the home is situated moments from buses, Brentford Square shopping, Vermont Tennis Club and Vermont South Shopping Centre. Eastland Shopping Centre and The Glen are both a short drive away, with the location also near EastLink and trams to Deakin University and Burwood Brickworks. At the front of the home, an elegant formal living room includes a substantial study space. A spacious separate family room captures sweeping panoramic views across verdant bushland, hosting an array of vibrant native birdlife. Sliding doors flow out to a sundrenched north facing deck, seamlessly integrating the indoor and outdoor spaces for relaxed alfresco entertaining. The secure backyard includes plenty of family-friendly lawn bordered by landscaped gardens and a mature lemon tree, with private vehicle access via Bellbird Dell Reserve for garden maintenance. Positioned alongside an open plan dining area, the generous kitchen comprises stone benchtops, a large breakfast bar, extensive cabinetry with ample drawer storage and a concealed appliance cupboard, a Miele dishwasher, an electric oven and grill, and a 900mm gas cooktop. On the main level, three robed bedrooms include an oversized master with a soaring high ceiling, a walk-in wardrobe, an airy modern ensuite with a granite vanity, and direct access to a sunny garden deck. A spacious central bathroom features a corner spa bathtub and a separate W/C. Elevated within a self-contained upper level, with direct separate access from the front of the home, an expansive open plan living and dining area includes charming pitched ceilings, dormer windows, quality inbuilt cabinetry, and a large treetop balcony. A fully-equipped modern kitchen features a Bosch stainless steel oven, a gas cooktop and a dishwasher. A main bedroom includes a full wall of built-in wardrobes and an elegant bay window seat, complemented by a home office / nursery, and a light-filled bathroom with a corner spa bathtub and a heated towel rail. Featuring polished hardwood flooring, ducted heating and refrigerated air conditioning, additional split system air conditioning, ceiling fans, ducted vacuuming, roller blinds and plantation shutters, the home also includes a full laundry with excellent storage, plus an inviting entryway with a large shoe cupboard. A remote double lock-up garage is positioned alongside a powered workshop, a storeroom / cellar with wall safe, and an under-house home gym.
Features:
- Air Conditioning
- Dishwasher
- Parking
- Terrace Benijdenswaardig gelegen aan het hoofd van een rustige doodlopende weg, met een betoverende gevel in Tudor-stijl omlijst door zorgvuldig aangelegde tuinen en verzorgd gazon, heeft deze indrukwekkende residentie een uitgestrekte gezoneerde plattegrond die ideaal is voor moeiteloos entertainment. Het huis grenst direct aan het weelderige Bellbird Dell Reserve om een prachtig ononderbroken uitzicht over inheems bushland te bieden en biedt drie substantiële afzonderlijke woonruimtes. Met discrete privétoegang biedt de volledig zelfstandige bovenverdieping met tweede keuken ook uitzonderlijke flexibiliteit voor rustig wonen met meerdere generaties. Gelegen op een immens blok van 820 m² met directe toegang tot Bellbird Dell Reserve, en gelegen in de felbegeerde zones Vermont Secondary College en Vermont Primary School, ligt het huis op een steenworp afstand van bussen, winkels op Brentford Square, Vermont Tennis Club en Vermont South Shopping Centre. Eastland Shopping Centre en The Glen liggen beide op een klein eindje rijden, en de locatie ligt ook in de buurt van EastLink en trams naar Deakin University en Burwood Brickworks. Aan de voorzijde van de woning bevindt zich een elegante formele woonkamer met een substantiële studeerruimte. Een ruime aparte familiekamer biedt een prachtig panoramisch uitzicht over groen bushland, met een scala aan levendige inheemse vogels. Schuifdeuren komen uit op een zonovergoten terras op het noorden, waar de binnen- en buitenruimtes naadloos zijn geïntegreerd voor ontspannen entertainment in de buitenlucht. De beveiligde achtertuin omvat veel gezinsvriendelijk gazon omzoomd door aangelegde tuinen en een volwassen citroenboom, met toegang voor privévoertuigen via Bellbird Dell Reserve voor tuinonderhoud. De royale keuken ligt naast een open eethoek en bestaat uit stenen werkbladen, een grote ontbijtbar, uitgebreide kasten met voldoende laderuimte en een verborgen apparatenkast, een Miele-vaatwasser, een elektrische oven en grill en een gaskookplaat van 900 mm. Op het hoogste niveau bevinden zich drie geklede slaapkamers, waaronder een extra grote master met een hoog plafond, een inloopkast, een luchtige moderne badkamer met een granieten ijdelheid en directe toegang tot een zonnig tuinterras. Een ruime centrale badkamer is voorzien van een hoekbubbelbad en een aparte W/C. Verhoogd binnen een op zichzelf staand bovenniveau, met directe aparte toegang vanaf de voorkant van het huis, een uitgestrekte open woon- en eetkamer met charmante schuine plafonds, dakkapellen, ingebouwde kasten van hoge kwaliteit en een groot balkon in de boomtoppen. Een volledig uitgeruste, moderne keuken is voorzien van een Bosch roestvrijstalen oven, een gaskookplaat en een vaatwasser. Een grote slaapkamer is voorzien van een volledige muur van ingebouwde kasten en een elegante erker, aangevuld met een kantoor aan huis / kinderkamer, en een lichte badkamer met een hoekbubbelbad en een verwarmd handdoekenrek. Met gepolijste hardhouten vloeren, geleide verwarming en gekoelde airconditioning, extra split-systeem airconditioning, plafondventilatoren, kanaalstofzuigen, rolluiken en plantageluiken, beschikt het huis ook over een volledige wasruimte met uitstekende opslag, plus een uitnodigende entree met een grote schoenenkast. Een op afstand gelegen dubbele afsluitbare garage is gepositioneerd naast een aangedreven werkplaats, een berging / kelder met muurkluis en een fitnessruimte onder het huis.
Features:
- Air Conditioning
- Dishwasher
- Parking
- Terrace