9 055 899 SEK
3 r
4 bd


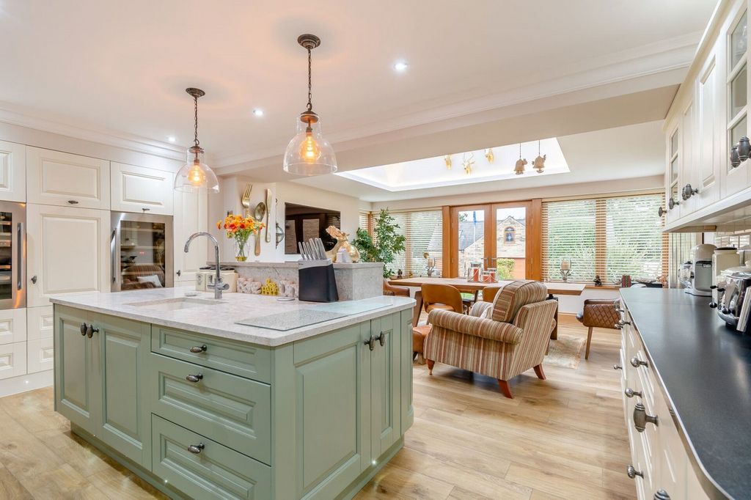
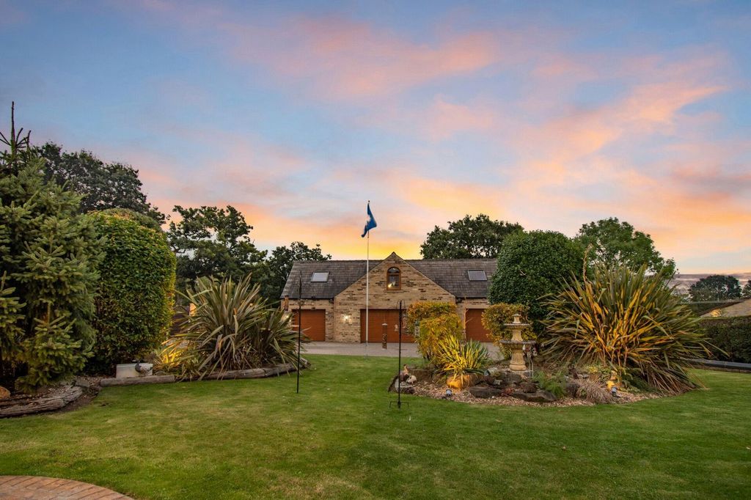








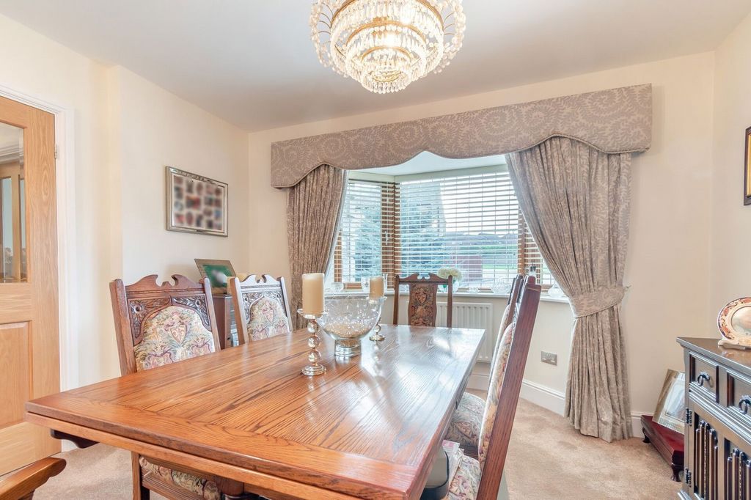



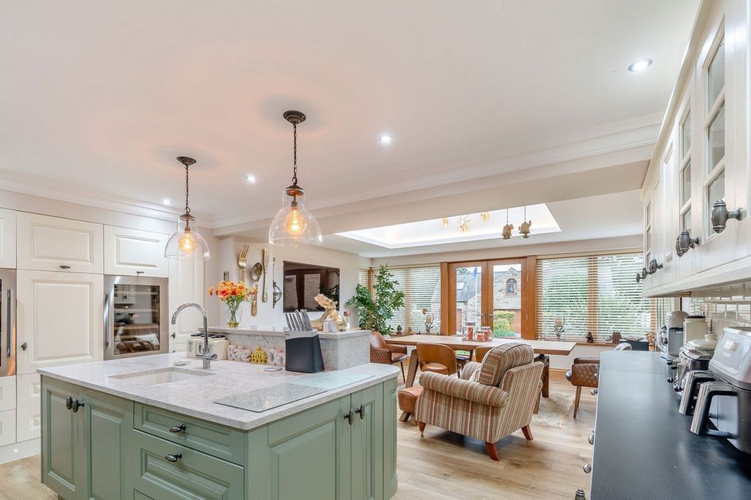






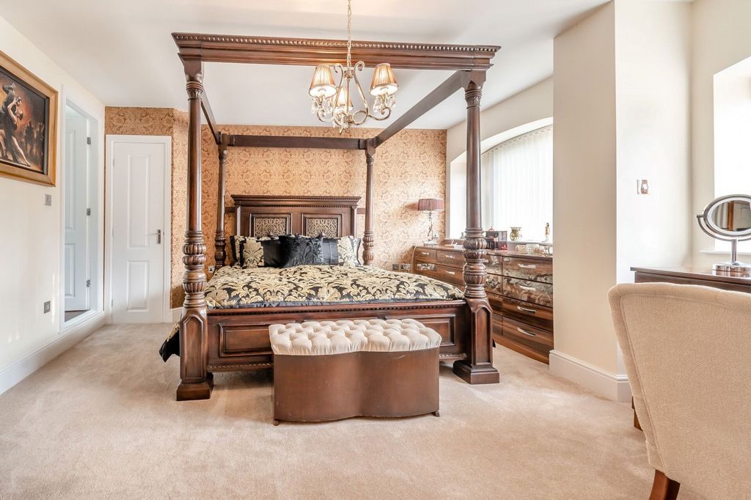


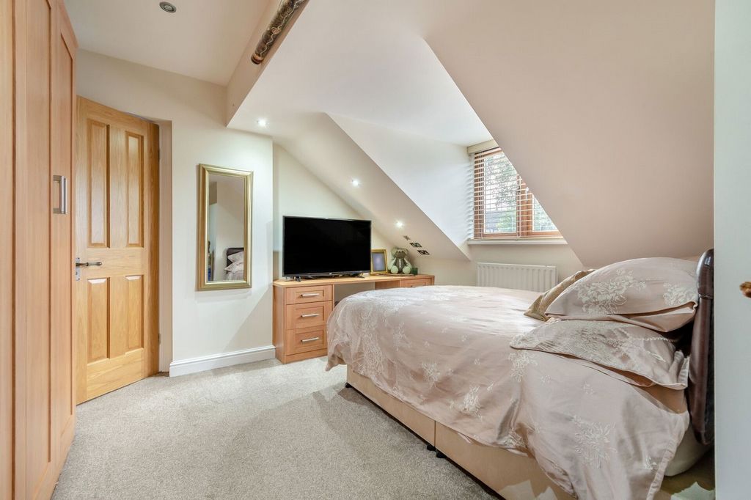
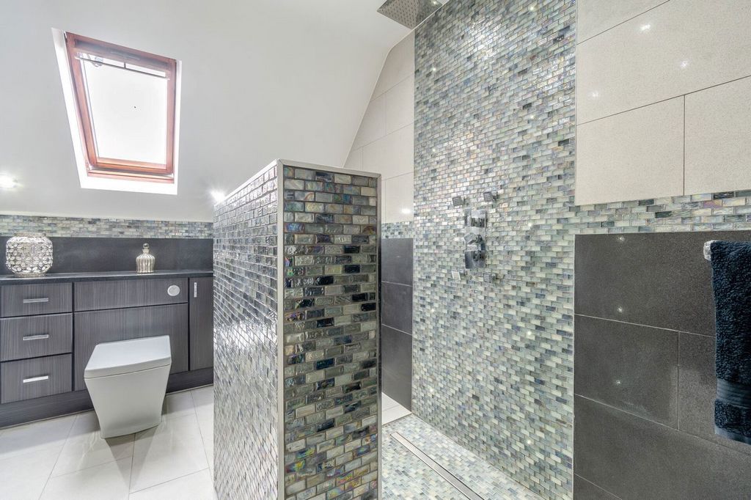
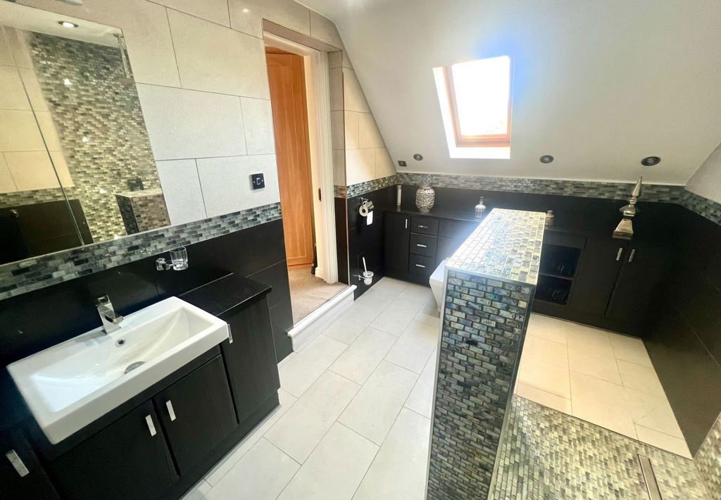












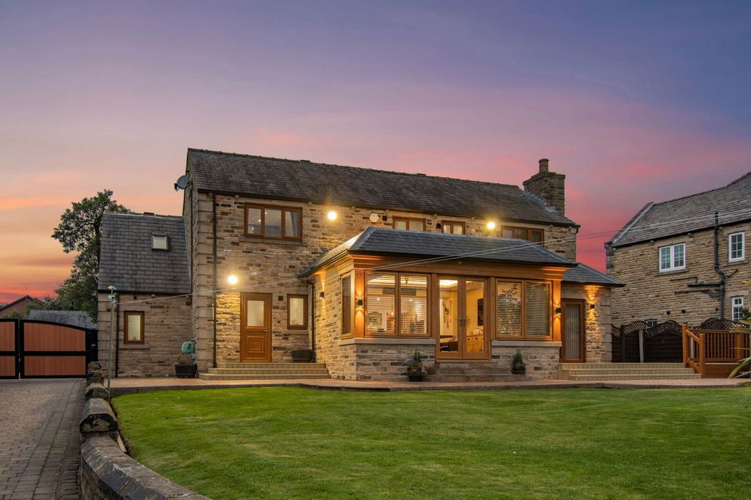




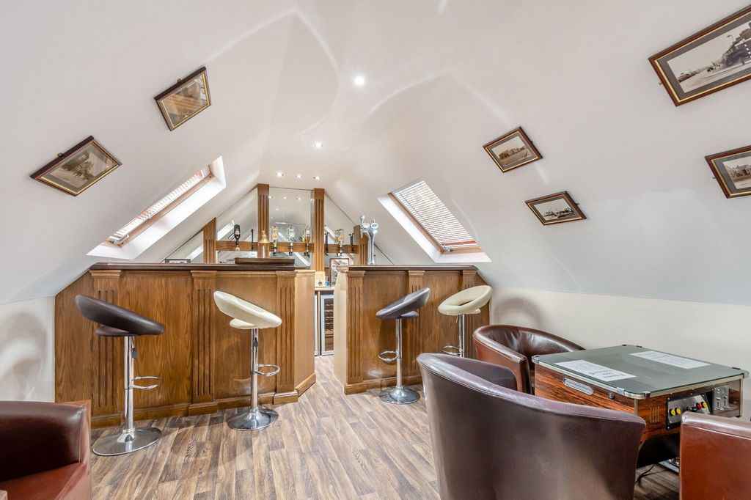






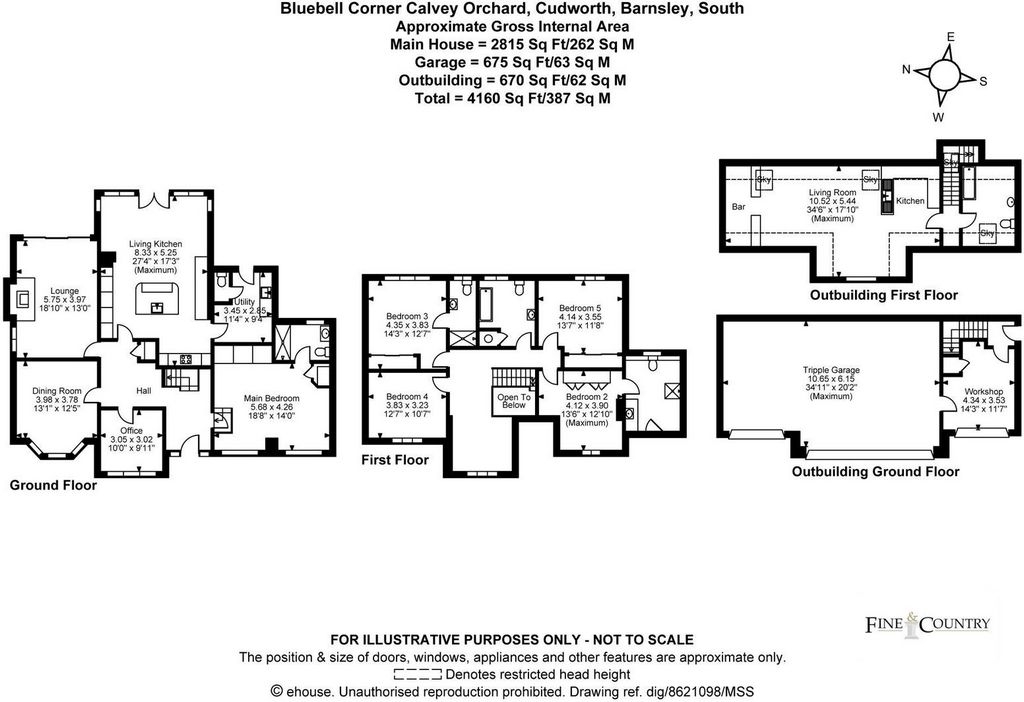

An individual character home designed to create architectural drama, anticipation and excitement through well lit, open plan living, the journey from the front door leading to the large open plan living spaces to the rear of the home with the main reception rooms enjoying a delightful outlook over the gardens, seamlessly connecting with the outside.
The accommodation includes a stunning open plan living kitchen, two reception rooms and a home office whilst five bedroom benefit from four bathrooms. Occupying a prime position on a select development of similar style homes, backing onto open countryside whilst enjoying a little known tucked away position.
Bluebell Corner is presented to an exceptional standard throughout, has secure off road parking for several vehicles and is positioned within walking distance of open countryside whilst being highly commutable, located central to major commercial centres and only a short drive from the Dearne Valley link road and M1 motorway network.
Ground floor
A double glazed entrance door is sheltered by an open fronted stone porch and opens into the reception hall which offers an impressive introduction to the home with a bespoke oak staircase to the first floor with a slate tiled backdrop, oak effect flooring and access to all ground floor accommodation.
The lounge is positioned to the rear aspect of the home, has a bank of bi-folding doors opening directly onto a decked terrace which overlooks the garden, the room enjoying a double aspect position with a window to the side and a stunning fireplace, finished in rustic brick with a matching backcloth and beamed little over, which is home to a gas powered stove that sits on a stone flagged heath.
The dining room is located to the front elevation of the house, has a walk in bay window overlooking the front garden whilst a generous home office presents versatile accommodation and once again has a window to the front elevation of the property.
The living kitchen forms the hub of the home offers exceptional proportions and is immediately impressive from all viewpoints, incorporating both a dining area and kitchen. The rear aspect of the room enjoys a fully glazed aspect with an impressive outlook over the garden whilst French doors open on to the garden terrace seamlessly connecting the room to the outdoors. This section of the room has a glass Lantern to the ceiling with surrounding LED lighting. The kitchen presents a bespoke range of furniture with a black granite work surface and feature tiling to the walls whilst a compliment of appliances by Bosch includes twin ovens, each with warming draws beneath, a coffee machine and microwave convection oven, a dishwasher, an induction hob with a tiled backdrop and concealed extraction over. There are twin wine coolers and a second larder style fridge. A central island has a contrasting coloured granite surface extending to a sociable breakfast bar whilst an inset sink has a mixer tap over with an instant hot tap. The adjoining utility has fitted cupboards to the expanse of two walls, a granite work surface incorporating a sink unit with a tiled splash back, there is space for an American style fridge freezer, an integral washing machine, a heated Chrome towel radiator and personal door to the rear garden. A cloakroom is presented with a modern two piece suite finished in white.
The principal bedroom suite occupies a ground floor position and offers exceptional double accommodation; there are two arch top windows to the front aspect of the property, fitted wardrobes to one wall and access to an en-suite shower room presented with a modern three piece that has complimentary tiling to both the walls and floor, a heated towel radiator and an opaque window to the rear elevation.
First Floor
A spacious landing has an area to the front of the home offering an ideal seating area with arched top window overlooking the front garden.
The second bedroom suite is positioned to the rear aspect of the home, has a window commanding a stunning outlook over the garden, fitted wardrobes to the expanse of one wall and a modern en-suite consisting of a low flush W.C, a floating wash hand basin and a walk in shower with a fixed glass screen; the room has travertine tiling to the walls and floor and an opaque window to the rear.
There are three additional bedrooms, a double positioned to the front aspect with fitted wardrobes and access through to an en-suite shower room that is presented with modern furniture consisting of a low flush W.C, a vanity unit incorporating a wash hand basin and a walk through shower with a mosaic tiled surround, whilst having complementary tiling to the walls and floor, a heated Chrome towel radiator, a Velux skylight window and spotlighting to the ceiling.
A further front facing double room, and a fifth double bedroom positioned to the rear aspect of the house which has fitted wardrobes and a window commanding a delightful outlook over the gardens.
The family bathroom is presented with a traditionally styled suite consisting of a freestanding, roll top, cast iron bath, a low flush W.C and pedestal wash and basin. Amtico laid floor, complementary tiling to the walls and an opaque window. A cupboard is home to the pressurised hot water cylinder tank.
Externally
To the front aspect of the property is a lawned garden with established borders, trees and beds, a block paved driveway providing off road parking gaining access to the side elevation of the home with security gates opening to the rear where the driveway arrives at a courtyard providing secure parking for several vehicles and gaining access to the garage block and leisure suite.
At the immediate rear of the house a decked terrace leads down to a substantial patio before extending onto a lawned garden with planted beds. There is an additional entertaining area to the side of the leisure suite with a stone built fire pit. Beyond the garage is a small parcel of additional land.
Garage Block and Leisure suite
A substantial stone built garage block incorporating a generous triple garage with a central double door and an additional single door; both electronically operated. There is also a workshop / additional single bay with electronically operated door, all with power and lighting. A personal door to the side aspect gains access to the first floor leisure suite which offers versatile accommodation and would convert to make a spacious annex. Off the landing access is given to a generous bathroom whilst the entertainment area incorporates a kitchen, seating area and bespoke home built bar, the room offering generous accommodation with windows to front and rear aspects.
Additional Information
A Freehold property with mains gas, water, electricity, and drainage. Fixtures and fittings by separate negotiation. Council Tax Band – F. EPC Rating – C.
Directions
Off Barnsley Road turn onto Market Place which becomes Belle Green Lane. Calvey Orchard is on the left.
1967 & MISDESCRIPTION ACT 1991 - When instructed to market this property every effort was made by visual inspection and from information supplied by the vendor to provide these details which are for description purposes only. Certain information was not verified, and we advise that the details are checked to your personal satisfaction. In particular, none of the services or fittings and equipment have been tested nor have any boundaries been confirmed with the registered deed plans. Fine & Country or any persons in their employment cannot give any representations of warranty whatsoever in relation to this property and we would ask prospective purchasers to bear this in mind when formulating their offer. We advise purchasers to have these areas checked by their own surveyor, solicitor and tradesman. Fine & Country accept no responsibility for errors or omissions. These particulars do not form the basis of any contract nor constitute any part of an offer of a contract.
Features:
- Garden
- Garage Visa fler Visa färre A stunning home set within landscaped 1/3 of an acre grounds, enjoying a south facing garden whilst offering exceptional five bedroom accommodation and a garage block incorporating a leisure suite which would make an ideal self-contained annex.
An individual character home designed to create architectural drama, anticipation and excitement through well lit, open plan living, the journey from the front door leading to the large open plan living spaces to the rear of the home with the main reception rooms enjoying a delightful outlook over the gardens, seamlessly connecting with the outside.
The accommodation includes a stunning open plan living kitchen, two reception rooms and a home office whilst five bedroom benefit from four bathrooms. Occupying a prime position on a select development of similar style homes, backing onto open countryside whilst enjoying a little known tucked away position.
Bluebell Corner is presented to an exceptional standard throughout, has secure off road parking for several vehicles and is positioned within walking distance of open countryside whilst being highly commutable, located central to major commercial centres and only a short drive from the Dearne Valley link road and M1 motorway network.
Ground floor
A double glazed entrance door is sheltered by an open fronted stone porch and opens into the reception hall which offers an impressive introduction to the home with a bespoke oak staircase to the first floor with a slate tiled backdrop, oak effect flooring and access to all ground floor accommodation.
The lounge is positioned to the rear aspect of the home, has a bank of bi-folding doors opening directly onto a decked terrace which overlooks the garden, the room enjoying a double aspect position with a window to the side and a stunning fireplace, finished in rustic brick with a matching backcloth and beamed little over, which is home to a gas powered stove that sits on a stone flagged heath.
The dining room is located to the front elevation of the house, has a walk in bay window overlooking the front garden whilst a generous home office presents versatile accommodation and once again has a window to the front elevation of the property.
The living kitchen forms the hub of the home offers exceptional proportions and is immediately impressive from all viewpoints, incorporating both a dining area and kitchen. The rear aspect of the room enjoys a fully glazed aspect with an impressive outlook over the garden whilst French doors open on to the garden terrace seamlessly connecting the room to the outdoors. This section of the room has a glass Lantern to the ceiling with surrounding LED lighting. The kitchen presents a bespoke range of furniture with a black granite work surface and feature tiling to the walls whilst a compliment of appliances by Bosch includes twin ovens, each with warming draws beneath, a coffee machine and microwave convection oven, a dishwasher, an induction hob with a tiled backdrop and concealed extraction over. There are twin wine coolers and a second larder style fridge. A central island has a contrasting coloured granite surface extending to a sociable breakfast bar whilst an inset sink has a mixer tap over with an instant hot tap. The adjoining utility has fitted cupboards to the expanse of two walls, a granite work surface incorporating a sink unit with a tiled splash back, there is space for an American style fridge freezer, an integral washing machine, a heated Chrome towel radiator and personal door to the rear garden. A cloakroom is presented with a modern two piece suite finished in white.
The principal bedroom suite occupies a ground floor position and offers exceptional double accommodation; there are two arch top windows to the front aspect of the property, fitted wardrobes to one wall and access to an en-suite shower room presented with a modern three piece that has complimentary tiling to both the walls and floor, a heated towel radiator and an opaque window to the rear elevation.
First Floor
A spacious landing has an area to the front of the home offering an ideal seating area with arched top window overlooking the front garden.
The second bedroom suite is positioned to the rear aspect of the home, has a window commanding a stunning outlook over the garden, fitted wardrobes to the expanse of one wall and a modern en-suite consisting of a low flush W.C, a floating wash hand basin and a walk in shower with a fixed glass screen; the room has travertine tiling to the walls and floor and an opaque window to the rear.
There are three additional bedrooms, a double positioned to the front aspect with fitted wardrobes and access through to an en-suite shower room that is presented with modern furniture consisting of a low flush W.C, a vanity unit incorporating a wash hand basin and a walk through shower with a mosaic tiled surround, whilst having complementary tiling to the walls and floor, a heated Chrome towel radiator, a Velux skylight window and spotlighting to the ceiling.
A further front facing double room, and a fifth double bedroom positioned to the rear aspect of the house which has fitted wardrobes and a window commanding a delightful outlook over the gardens.
The family bathroom is presented with a traditionally styled suite consisting of a freestanding, roll top, cast iron bath, a low flush W.C and pedestal wash and basin. Amtico laid floor, complementary tiling to the walls and an opaque window. A cupboard is home to the pressurised hot water cylinder tank.
Externally
To the front aspect of the property is a lawned garden with established borders, trees and beds, a block paved driveway providing off road parking gaining access to the side elevation of the home with security gates opening to the rear where the driveway arrives at a courtyard providing secure parking for several vehicles and gaining access to the garage block and leisure suite.
At the immediate rear of the house a decked terrace leads down to a substantial patio before extending onto a lawned garden with planted beds. There is an additional entertaining area to the side of the leisure suite with a stone built fire pit. Beyond the garage is a small parcel of additional land.
Garage Block and Leisure suite
A substantial stone built garage block incorporating a generous triple garage with a central double door and an additional single door; both electronically operated. There is also a workshop / additional single bay with electronically operated door, all with power and lighting. A personal door to the side aspect gains access to the first floor leisure suite which offers versatile accommodation and would convert to make a spacious annex. Off the landing access is given to a generous bathroom whilst the entertainment area incorporates a kitchen, seating area and bespoke home built bar, the room offering generous accommodation with windows to front and rear aspects.
Additional Information
A Freehold property with mains gas, water, electricity, and drainage. Fixtures and fittings by separate negotiation. Council Tax Band – F. EPC Rating – C.
Directions
Off Barnsley Road turn onto Market Place which becomes Belle Green Lane. Calvey Orchard is on the left.
1967 & MISDESCRIPTION ACT 1991 - When instructed to market this property every effort was made by visual inspection and from information supplied by the vendor to provide these details which are for description purposes only. Certain information was not verified, and we advise that the details are checked to your personal satisfaction. In particular, none of the services or fittings and equipment have been tested nor have any boundaries been confirmed with the registered deed plans. Fine & Country or any persons in their employment cannot give any representations of warranty whatsoever in relation to this property and we would ask prospective purchasers to bear this in mind when formulating their offer. We advise purchasers to have these areas checked by their own surveyor, solicitor and tradesman. Fine & Country accept no responsibility for errors or omissions. These particulars do not form the basis of any contract nor constitute any part of an offer of a contract.
Features:
- Garden
- Garage