6 060 486 SEK
1 r
4 bd
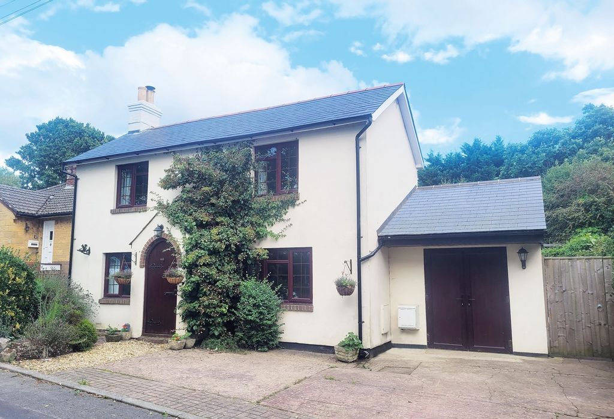
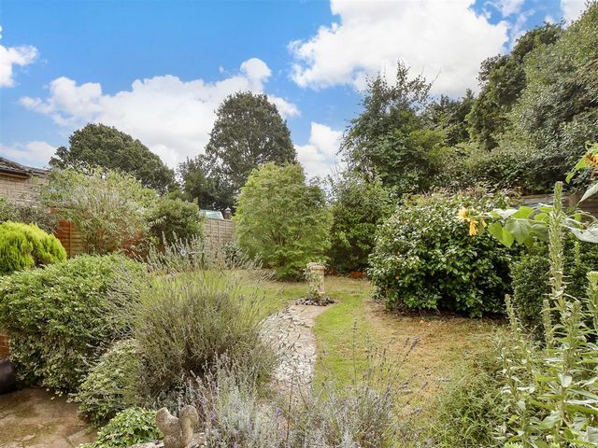
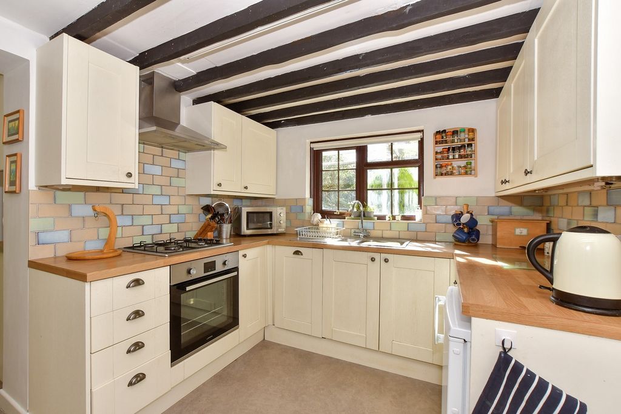
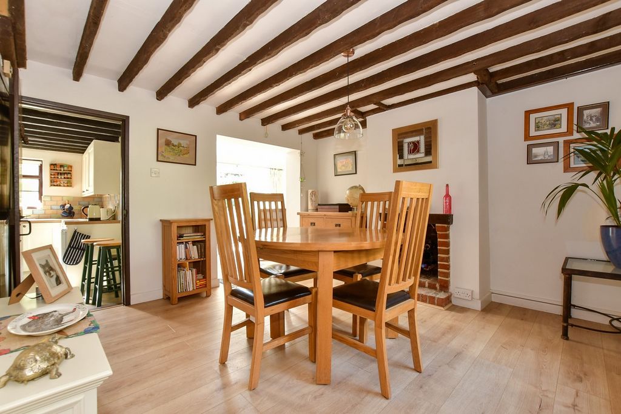
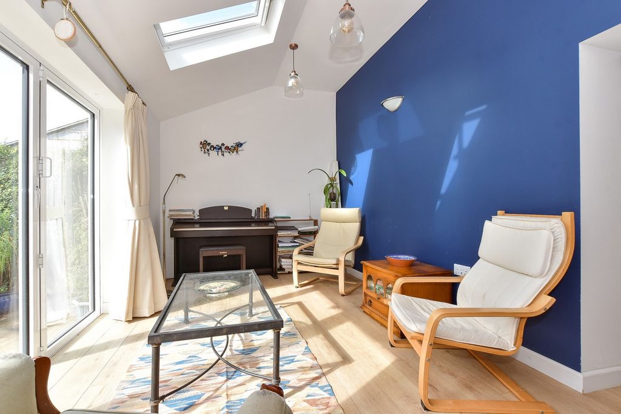
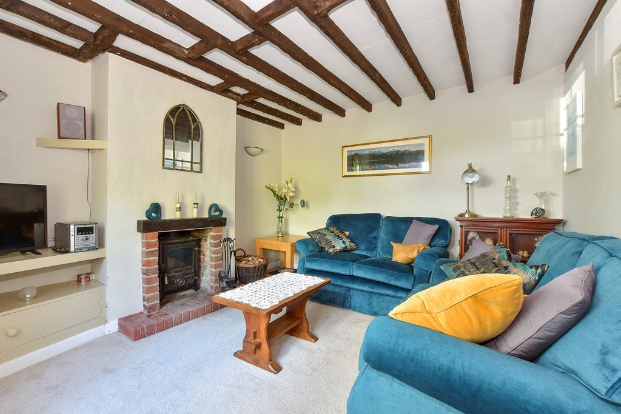
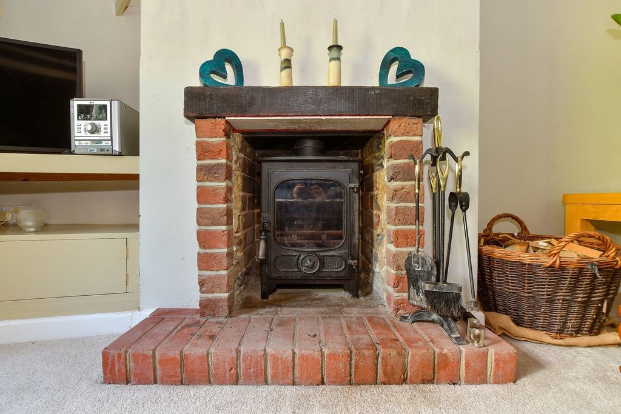
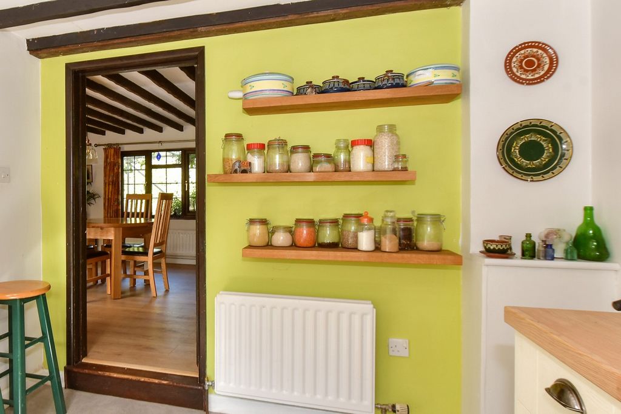
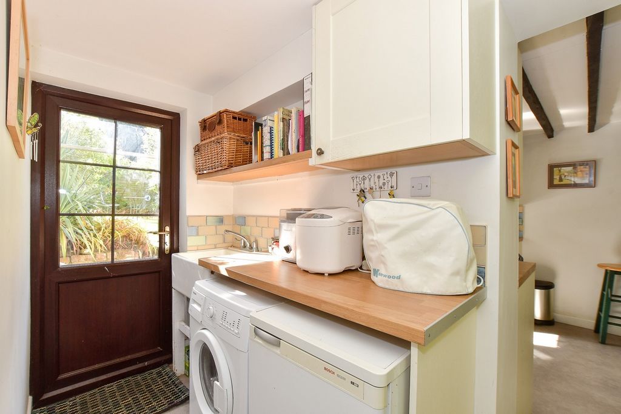
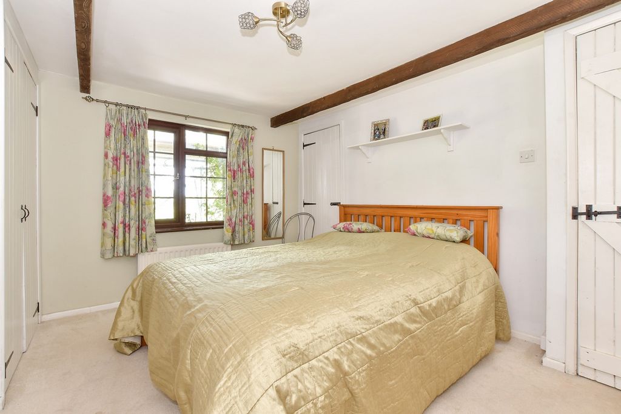
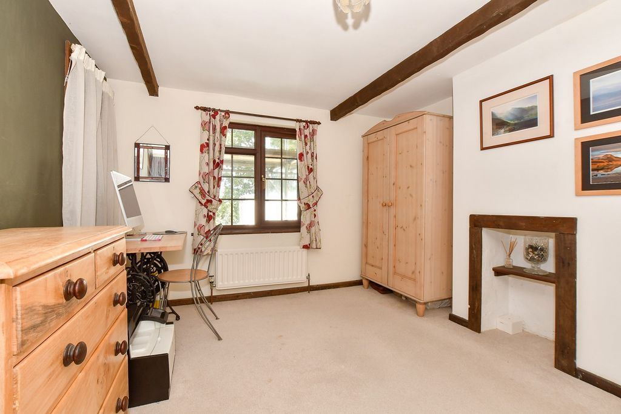
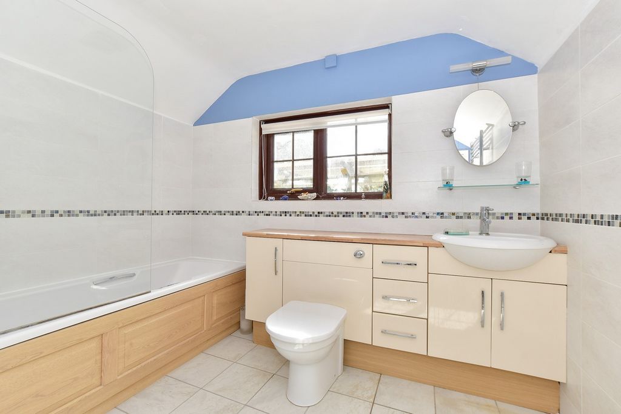
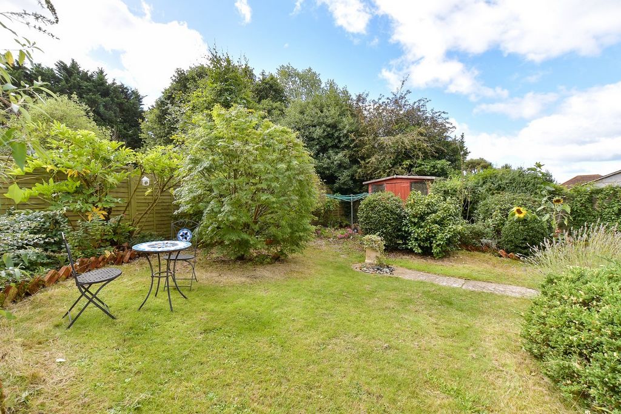
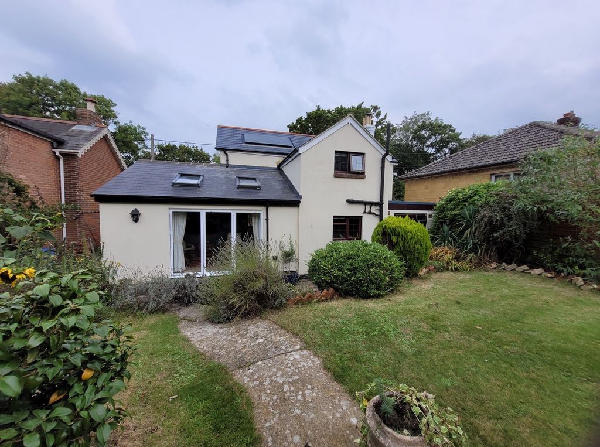
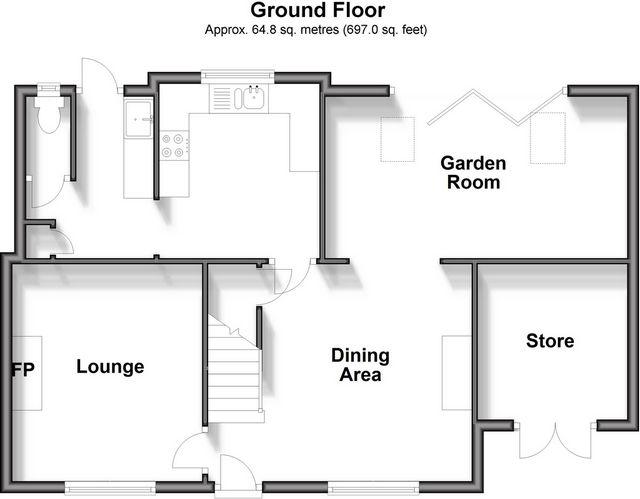
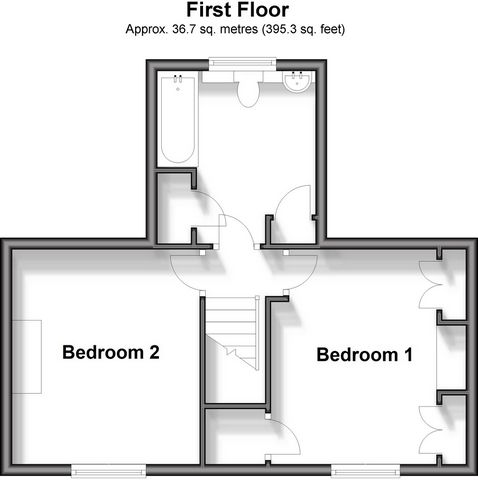
Features:
- Parking
- Garden Visa fler Visa färre This attractive, double fronted, character cottage has been recently furnished with a new slate roof and has benefitted from a beautiful garden room extension and solar water heating within its current ownership, the cottage now enjoying spacious ground floor living accommodation. Entered via its pretty, pitched roof porch, an attractive, arched, wooden door leads into a useful entrance vestibule with a stone slabbed floor perfect for kicking off muddy boots after exploring the beautiful countryside, surrounding the property. At the front of the property are two of the three reception rooms, a cosy sitting room with exposed beams and a pretty brick-built fireplace fitted with a Charnwood log burner and a spacious dining room again with exposed beams and wooden flooring. This leads through to a superb country kitchen, fitted with a wealth of storage within its attractive cream wall and base units, complemented by a wood effect countertop and subtle coloured splash back tiling. The fitted kitchen includes integral appliances such as a slimline dishwasher, built in electric oven and gas hob. Adjacent to the kitchen is a spacious utility room with additional units and an attractive Belfast sink as well as plumbing for a washing machine with access to the rear garden via its UPVC rear door. Leading off the utility room is a useful ground floor separate toilet. Concluding the ground floor is a fantastic addition to the home, currently used as a garden room, this full height extension is bathed in natural light, provided by the Velux windows and the bi-folding doors that lead out to the rear patio area. This well-planned extension really does complement the ground floor accommodation of this property. The first floor of the home has two sizeable double bedrooms, bedroom one with fitted wardrobes, bedroom two with over stairs shelved storage area and both enjoying pretty views across the adjacent countryside. Additionally, to the first floor is a large family bathroom with a bath with shower over and vanity storage. To the outside of the property, there is a block paved and gravelled driveway, allowing parking for two vehicles, as well as a useful store, granting storage for bikes and garden tools. There is gated access to the side of the home, leading around to the mature south facing rear garden. The garden has a large patio area extending the width of the home, with steps leading up through the brick-built flower bed to a large expanse of lawn bordered with mature shrubs and the addition of a timber shed. The location of the property is perfect for those wishing to enjoy the beautiful countryside, whilst still being within easy reach of the bustling town of Cowes and scenic coastal village of Gurnard.
Features:
- Parking
- Garden Этот привлекательный коттедж с двойным фасадом недавно был обставлен новой шиферной крышей и получил красивую пристройку к садовой комнате и солнечное нагревание воды в пределах своего нынешнего владения, в настоящее время коттедж имеет просторные жилые помещения на первом этаже. Вход через красивое крыльцо со скатной крышей ведет через привлекательную арочную деревянную дверь, ведущую в полезный вестибюль с полом из каменных плит, идеально подходящий для того, чтобы сбросить грязные ботинки после прогулки по красивой сельской местности, окружающей дом. В передней части дома находятся две из трех приемных, уютная гостиная с открытыми балками и красивым кирпичным камином, оснащенным дровяной печью Charnwood, и просторная столовая с открытыми балками и деревянным полом. Это ведет к великолепной кухне в стиле кантри, оснащенной большим количеством мест для хранения в привлекательных кремовых стенах и тумбах, дополненных столешницей под дерево и тонкой цветной плиткой фартука. Оборудованная кухня оснащена встроенной бытовой техникой, такой как тонкая посудомоечная машина, встроенная электрическая духовка и газовая плита. К кухне примыкает просторное подсобное помещение с дополнительными блоками и привлекательной раковиной в стиле Белфаст, а также сантехникой для стиральной машины с выходом в задний сад через заднюю дверь из ПВХ. К подсобному помещению ведет полезный отдельный туалет на первом этаже. Завершая первый этаж, является фантастическим дополнением к дому, в настоящее время используемым как садовая комната, эта пристройка во всю высоту купается в естественном свете, обеспечиваемом окнами Velux и двустворчатыми дверями, которые ведут в заднюю зону патио. Эта хорошо спланированная пристройка действительно дополняет жилье на первом этаже этой недвижимости. На первом этаже дома есть две большие спальни с двуспальными кроватями, одна спальня со встроенными шкафами, вторая спальня с стеллажами для хранения и обе с прекрасным видом на прилегающую сельскую местность. Кроме того, на втором этаже находится большая семейная ванная комната с ванной с душем и туалетным столиком. Снаружи дома есть мощеная и покрытая гравием подъездная дорога, позволяющая припарковаться для двух автомобилей, а также полезный магазин, обеспечивающий место для велосипедов и садовых инструментов. Есть закрытый доступ к боковой части дома, ведущий к зрелому заднему саду, выходящему на юг. В саду есть большой внутренний дворик, расширяющий ширину дома, со ступенями, ведущими вверх через кирпичную клумбу к большому пространству газона, окаймленному зрелыми кустарниками и добавлением деревянного сарая. Расположение дома идеально подходит для тех, кто хочет насладиться красивой сельской местностью, в то же время находясь в пределах легкой досягаемости от шумного города Каус и живописной прибрежной деревни Гурнард.
Features:
- Parking
- Garden