3 708 312 SEK
BILDERNA LADDAS...
Hus & enfamiljshus for sale in Guía de Isora
3 592 427 SEK
Hus & Enfamiljshus (Till salu)
Referens:
EDEN-T100842747
/ 100842747
Referens:
EDEN-T100842747
Land:
ES
Stad:
Guia De Isora
Kategori:
Bostäder
Listningstyp:
Till salu
Fastighetstyp:
Hus & Enfamiljshus
Fastighets storlek:
158 m²
Rum:
4
Sovrum:
4
Badrum:
4
LIKNANDE FASTIGHETSLISTNINGAR
REAL ESTATE PRICE PER M² IN NEARBY CITIES
| City |
Avg price per m² house |
Avg price per m² apartment |
|---|---|---|
| Adeje | 55 725 SEK | 50 528 SEK |
| Arona | 35 649 SEK | 38 405 SEK |
| San Miguel de Abona | 31 555 SEK | 34 108 SEK |
| Tacoronte | 21 157 SEK | - |
| Santa Cruz de Tenerife | 26 181 SEK | 35 949 SEK |
| Mogán | - | 48 700 SEK |
| Las Palmas | 23 047 SEK | 29 652 SEK |
| Telde | - | 22 826 SEK |

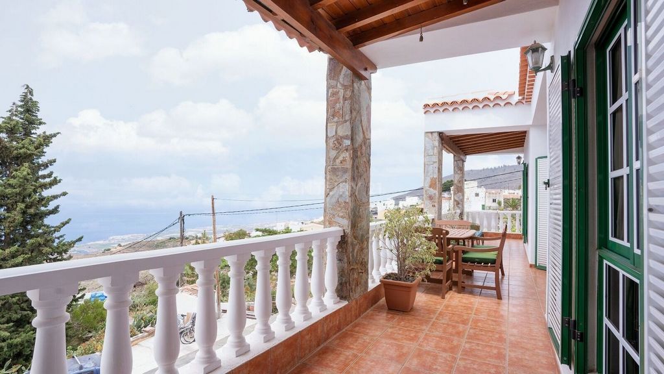









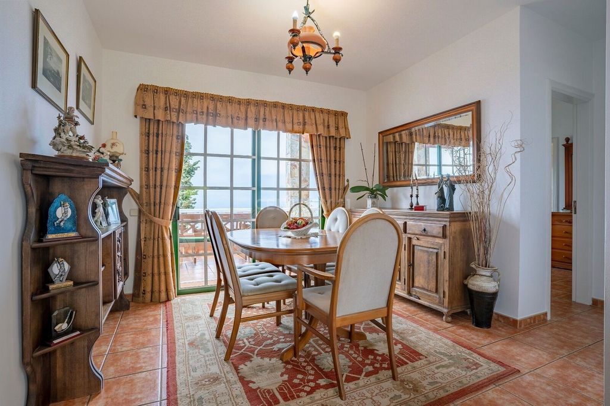

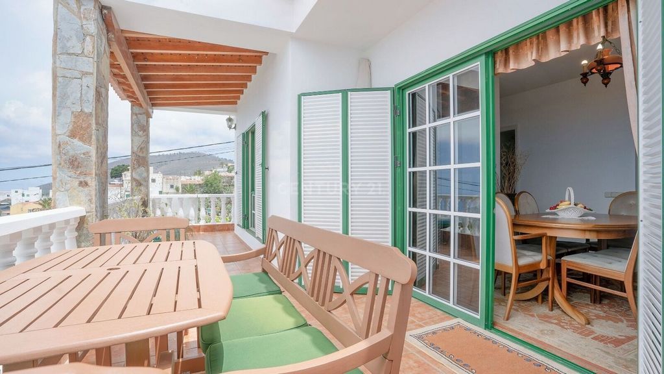




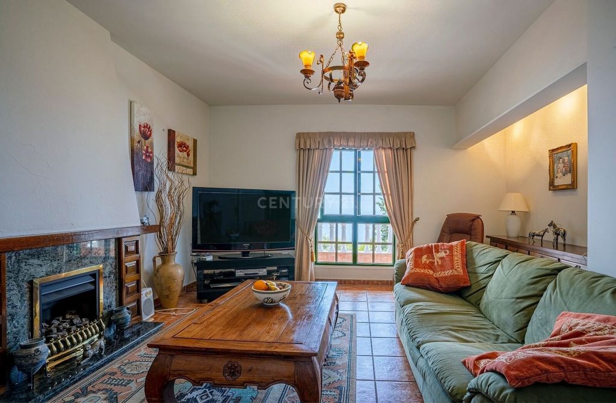
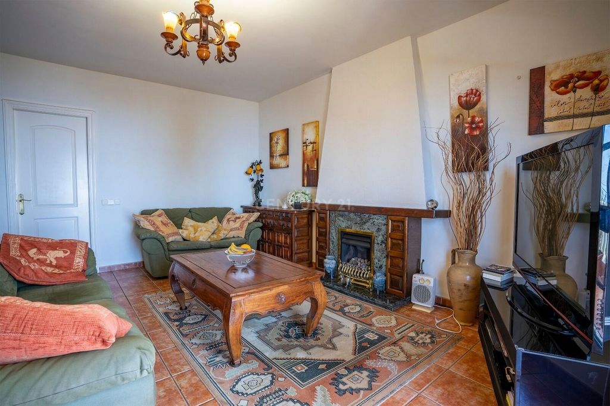
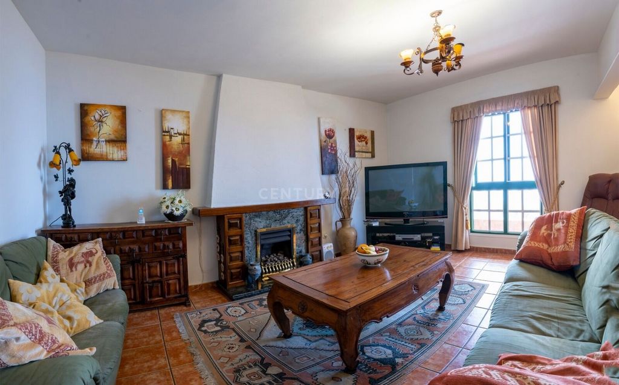

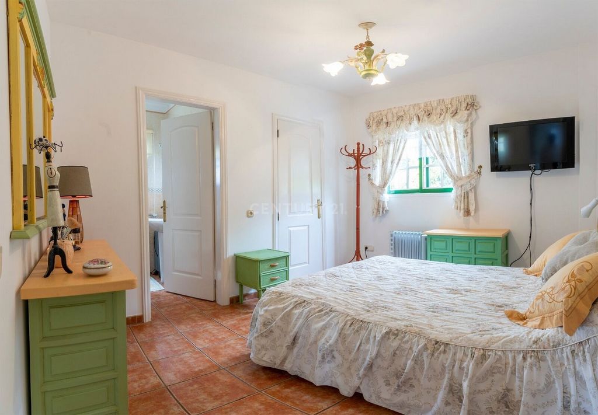
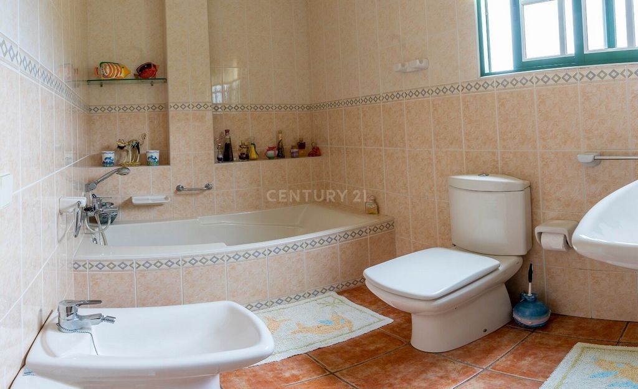
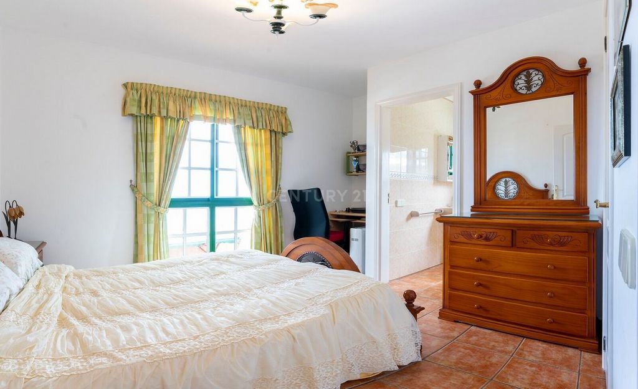


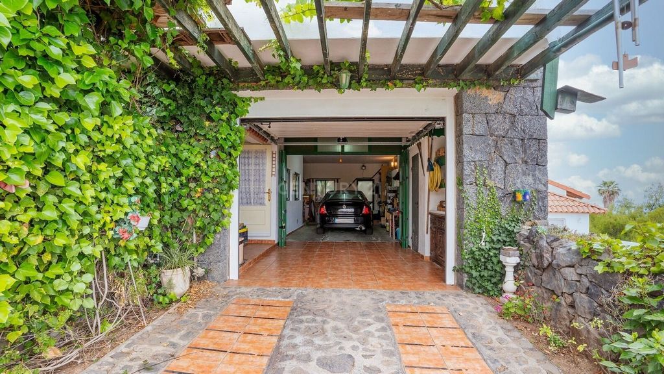
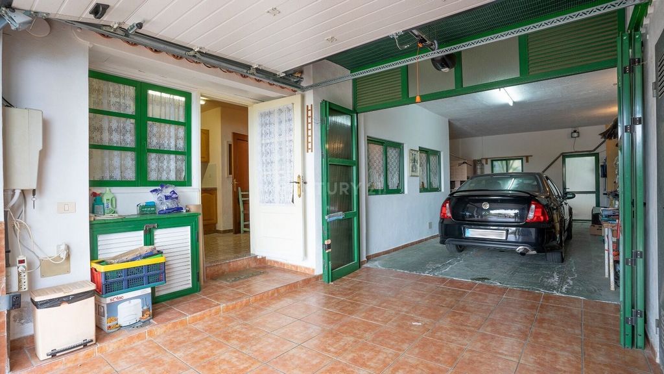
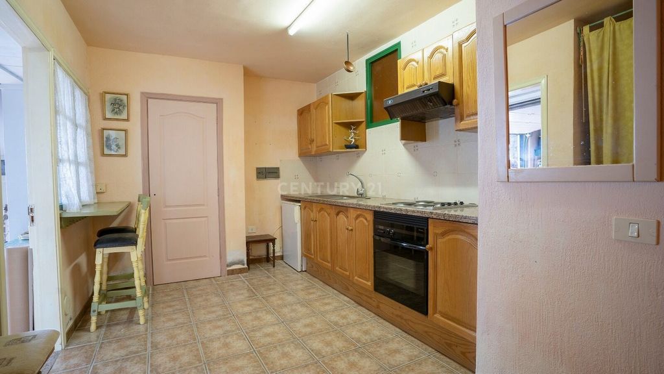



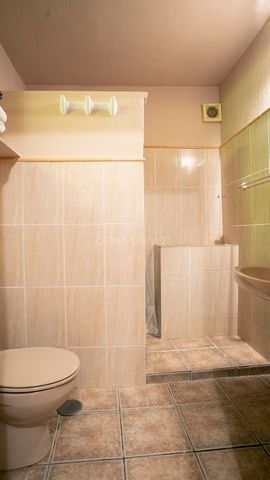
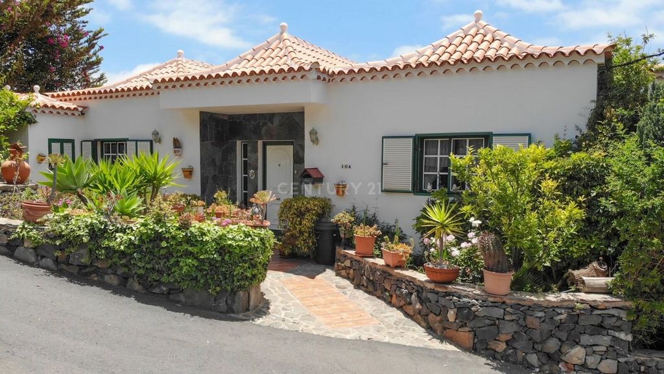

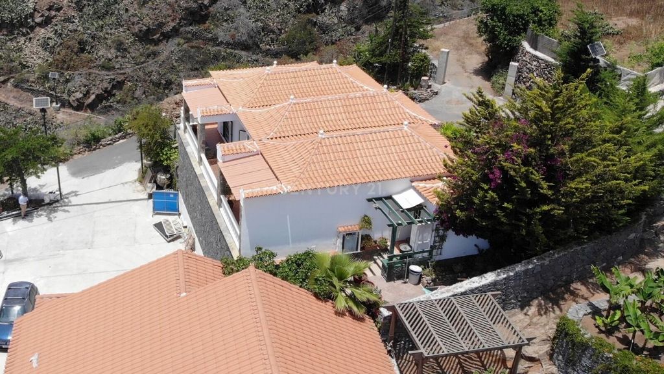



The ground floor, intended for housing, has a total constructed area of 96m2 and a terrace of 51m2, it is distributed in two bedrooms with bathroom en suite, large kitchen, living room, dining room, a toilet, hallway, hall and outside terrace.
Perfect for people who love tranquility and good views.
For more details or to make a visit, please contact Century21Aguere directly, our specialized agent in the area will be happy to accompany you. Visa fler Visa färre Se vende chalet distribuido en dos plantas de una superficie total construida de 233 m². Año de construcción 2005. La planta semisótano dispone de varias dependencias, un baño, garaje para dos coches y trastero, mide 84 m².La planta baja, destinada a vivienda, tiene una superficie total construida de 96 m² y 51 m² de terraza, está distribuida en dos dormitorios con baño en suite, amplia cocina, salón, comedor, un aseo, pasillo, vestíbulo y terraza exterior. Perfecto para las personas amantes de la tranquilidad y las buenas vistas.Para más detalles o efectuar una visita pónganse directamente en contacto con Century 21 Aguere o nuestro agente especializado en la zona y estará encantada de acompañarles. Villa à vendre répartie sur deux étages avec une superficie totale construite de 233m2. Année de construction 2005. Le demi sous-sol comprend plusieurs pièces, une salle de bain, un garage pour deux voitures et un débarras, il mesure 84m2.
Le rez-de-chaussée, destiné au logement, a une superficie totale construite de 96m2 et une terrasse de 51m2, il est réparti en deux chambres avec salle de bain en suite, grande cuisine, salon, salle à manger, toilettes, couloir, hall et terrasse extérieure.
Parfait pour les personnes qui aiment la tranquillité et les belles vues.
Pour plus de détails ou pour faire une visite, veuillez contacter Century21Aguere directement, notre agent spécialisé dans la région se fera un plaisir de vous accompagner. Villa for sale distributed on two floors with a total constructed area of 233m2. Year of construction 2005. The semi-basement floor has several rooms, a bathroom, a garage for two cars and a storage room, it measures 84m2.
The ground floor, intended for housing, has a total constructed area of 96m2 and a terrace of 51m2, it is distributed in two bedrooms with bathroom en suite, large kitchen, living room, dining room, a toilet, hallway, hall and outside terrace.
Perfect for people who love tranquility and good views.
For more details or to make a visit, please contact Century21Aguere directly, our specialized agent in the area will be happy to accompany you. Na sprzedaż willa rozmieszczona na dwóch piętrach o łącznej powierzchni zabudowy 233m2. Rok budowy 2005. W półpiwnicy znajduje się kilka pomieszczeń, łazienka, garaż na dwa samochody oraz komórka lokatorska, mierzy 84m2.
Parter, przeznaczony pod zabudowę, ma łączną powierzchnię zabudowy 96m2 i taras 51m2, jest podzielony na dwie sypialnie z łazienką en suite, dużą kuchnię, salon, jadalnię, toaletę, przedpokój, przedpokój i taras zewnętrzny.
Idealny dla osób kochających spokój i dobre widoki.
Aby uzyskać więcej informacji lub umówić się na wizytę, skontaktuj się bezpośrednio z Century21Aguere, nasz wyspecjalizowany agent w okolicy z przyjemnością Ci towarzyszy. Villa zum Verkauf verteilt auf zwei Etagen mit einer bebauten Gesamtfläche von 233m2. Baujahr 2005. Das Souterrain verfügt über mehrere Zimmer, ein Badezimmer, eine Garage für zwei Autos und einen Abstellraum, es misst 84m2.
Das Erdgeschoss, das für den Wohnungsbau bestimmt ist, hat eine bebaute Gesamtfläche von 96m2 und eine Terrasse von 51m2, es ist aufgeteilt in zwei Schlafzimmer mit Bad en suite, große Küche, Wohnzimmer, Esszimmer, eine Toilette, Flur, Flur und Außenterrasse.
Perfekt für Menschen, die Ruhe und gute Aussicht lieben.
Für weitere Informationen oder um einen Besuch zu vereinbaren, wenden Sie sich bitte direkt an Century21Aguère, unser spezialisierter Agent in der Region wird Sie gerne begleiten.