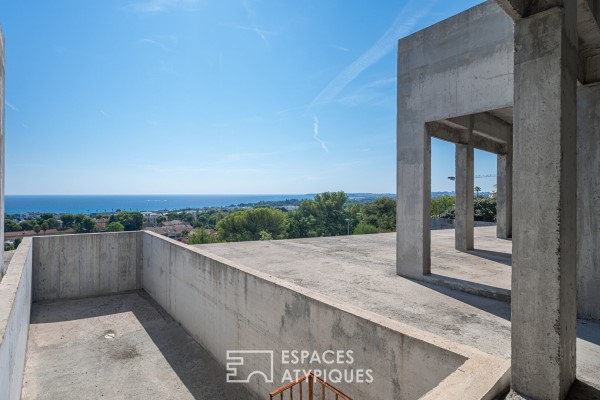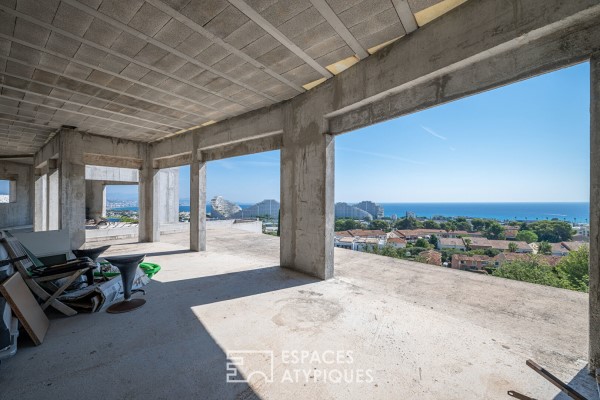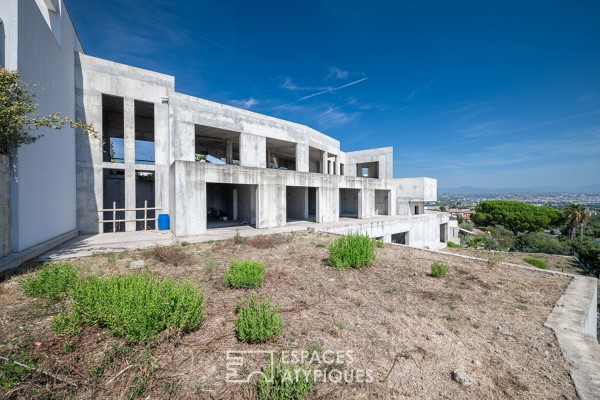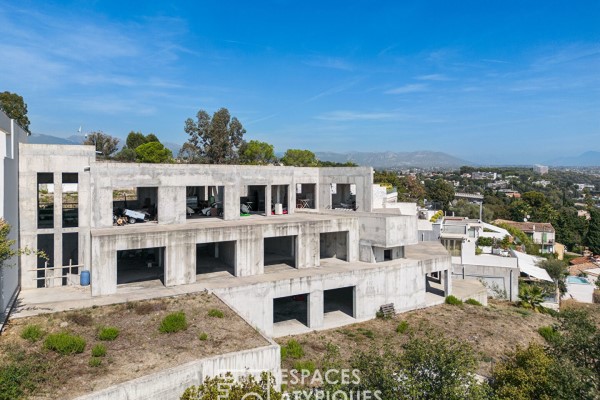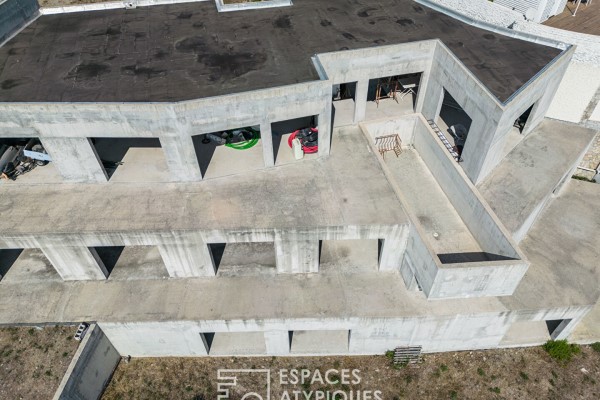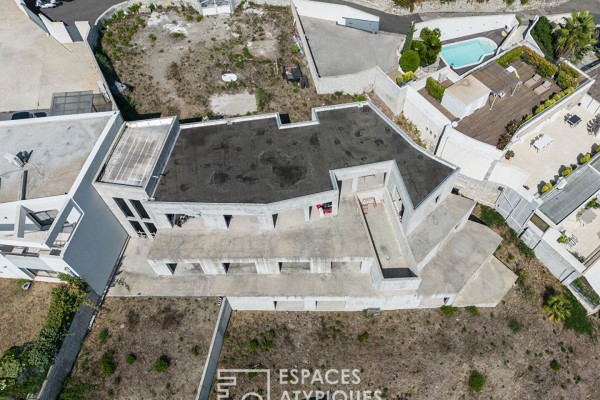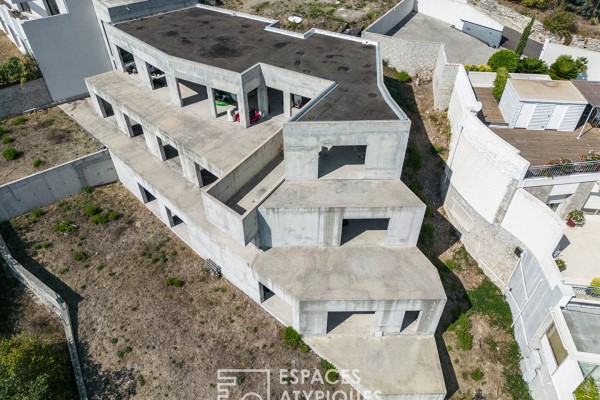18 186 444 SEK
BILDERNA LADDAS...
Hus & enfamiljshus for sale in Villeneuve-Loubet
18 186 444 SEK
Hus & Enfamiljshus (Till salu)
Referens:
EDEN-T100840110
/ 100840110
This Californian villa of 270 sqm ready to finish, is located on the heights of Villeneuve-Loubet, near Hauts de Vaugrenier, and develops on a plot of more than 1,600sqm. This detached villa project in a private cul-de-sac benefits from a 180C° panoramic sea view from Cap de Nice to Cap d'Antibes. Enormous potential can be envisaged for this raw concrete platform with a total surface area of almost 700sqm (living, technical, parking), spread over three levels. The garden level of 330sqm, the ground floor of 200sqm and the first floor of 160sqm benefit from a south-facing exposure. A suspended infinity pool and numerous outdoor parking spaces complete this property. Interior car elevator project. The building permit is currently valid, purged of any appeal. The thermal study file compliant with RT2012, as well as the invoices for the structural work are available. A modifying PC is to be planned as part of a new project and/or an increase in the habitable floor area. ENERGY CLASS: not applicable / CLIMATE CLASS: not applicable. Estimated average amount of annual energy expenditure for standard use, established based on energy prices for the year 2021: not applicable. Information on the risks to which this property is exposed is available on the Georisks website for the areas concerned.
Visa fler
Visa färre
Cette villa Californienne de 270m² prête à finir, est située sur les hauteurs de Villeneuve-Loubet, près des Hauts de Vaugrenier, et se développe sur une parcelle de plus de 1.600m2. Ce projet de villa individuelle en impasse privée bénéficie d'une vue mer panoramique à 180C° du Cap de Nice au Cap d'Antibes. Un énorme potentiel est à envisager pour ce plateau brut de béton d'une superficie totale de presque 700m2 (habitable, technique, stationnements), répartis sur trois niveaux. Le rez-de-jardin de 330m2, le rez-de-chaussée de 200m2 et le premier étage de 160m² bénéficient d'une exposition plein Sud. Une piscine à débordement suspendue et de nombreux parkings extérieurs viennent compléter ce bien. Possibilité d'intégrer une piscine intérieure ou un projet d'ascenseur intérieur pour voiture. Le permis de construire est en cours de validité, purgé de tout recours. Le dossier d'étude thermique conforme à la RT2012, ainsi que les factures pour le gros oeuvre sont disponibles. Un PC modificatif est à prévoir dans le cadre d'un nouveau projet et/ou d'un accroissement de la surface de plancher habitable. DOSSIER COMPLET SUR DEMANDE. CLASSE ENERGIE: non applicable / CLASSE CLIMAT: non applicable. Montant moyen estimé des dépenses annuelles d'énergie pour un usage standard, établi à partir des prix de l'énergie de l'année 2021: non applicable. Les informations sur les risques auxquels ce bien est exposé sont disponibles sur le site Géorisques pour les zones concernées. Damien DEROUIN (EI) Agent Commercial - Numéro RSAC : 522 263 466 - CANNES.
This Californian villa of 270 sqm ready to finish, is located on the heights of Villeneuve-Loubet, near Hauts de Vaugrenier, and develops on a plot of more than 1,600sqm. This detached villa project in a private cul-de-sac benefits from a 180C° panoramic sea view from Cap de Nice to Cap d'Antibes. Enormous potential can be envisaged for this raw concrete platform with a total surface area of almost 700sqm (living, technical, parking), spread over three levels. The garden level of 330sqm, the ground floor of 200sqm and the first floor of 160sqm benefit from a south-facing exposure. A suspended infinity pool and numerous outdoor parking spaces complete this property. Interior car elevator project. The building permit is currently valid, purged of any appeal. The thermal study file compliant with RT2012, as well as the invoices for the structural work are available. A modifying PC is to be planned as part of a new project and/or an increase in the habitable floor area. ENERGY CLASS: not applicable / CLIMATE CLASS: not applicable. Estimated average amount of annual energy expenditure for standard use, established based on energy prices for the year 2021: not applicable. Information on the risks to which this property is exposed is available on the Georisks website for the areas concerned.
Referens:
EDEN-T100840110
Land:
FR
Stad:
Villeneuve-Loubet
Postnummer:
06270
Kategori:
Bostäder
Listningstyp:
Till salu
Fastighetstyp:
Hus & Enfamiljshus
Fastighets storlek:
690 m²
Tomt storlek:
1 612 m²
Rum:
11
Sovrum:
8
LIKNANDE FASTIGHETSLISTNINGAR
AVERAGE HOME VALUES IN VILLENEUVE-LOUBET
REAL ESTATE PRICE PER M² IN NEARBY CITIES
| City |
Avg price per m² house |
Avg price per m² apartment |
|---|---|---|
| La Colle-sur-Loup | 82 451 SEK | - |
| Biot | 83 163 SEK | - |
| Roquefort-les-Pins | 82 365 SEK | - |
| Tourrettes-sur-Loup | 78 983 SEK | - |
| Antibes | 147 681 SEK | 95 473 SEK |
| Valbonne | 87 494 SEK | 65 514 SEK |
| Le Rouret | 65 659 SEK | - |
| Vallauris | 99 839 SEK | 77 478 SEK |
| Opio | 85 286 SEK | - |
| Châteauneuf-Grasse | 89 836 SEK | 81 078 SEK |
| Mougins | 110 210 SEK | 76 886 SEK |
| Le Cannet | 100 411 SEK | 88 918 SEK |
| Mouans-Sartoux | 88 682 SEK | - |
| Nice | 91 574 SEK | 80 136 SEK |
| Cannes | 138 985 SEK | 159 854 SEK |
| Villefranche-sur-Mer | 186 061 SEK | 173 673 SEK |
| Saint-Jean-Cap-Ferrat | 335 267 SEK | - |
| Beaulieu-sur-Mer | - | 149 234 SEK |
| Mandelieu-la-Napoule | 85 380 SEK | 72 017 SEK |
