14 918 349 SEK
5 r
5 bd

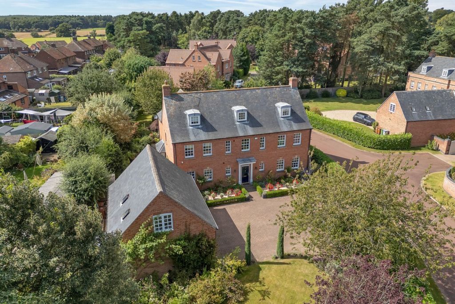
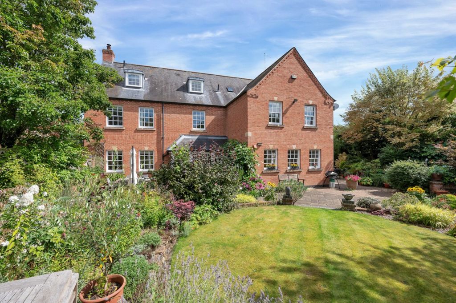

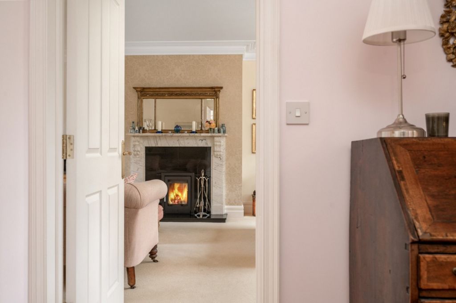

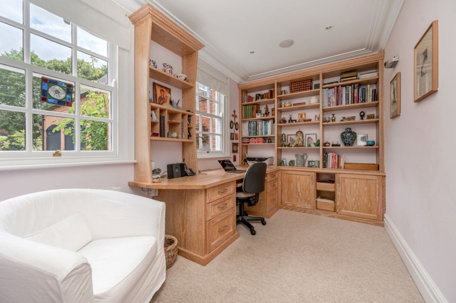
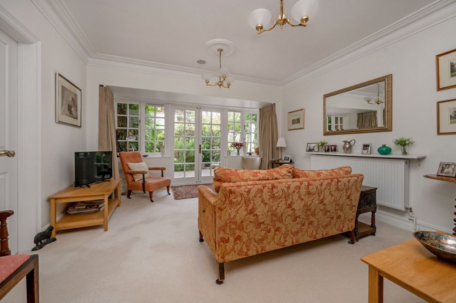



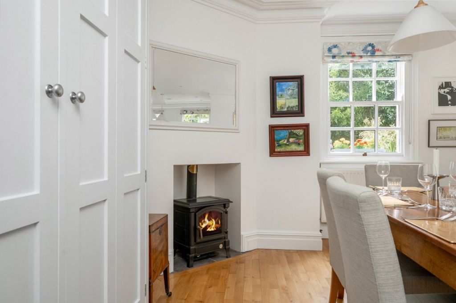
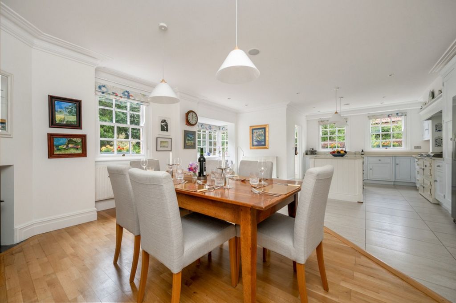
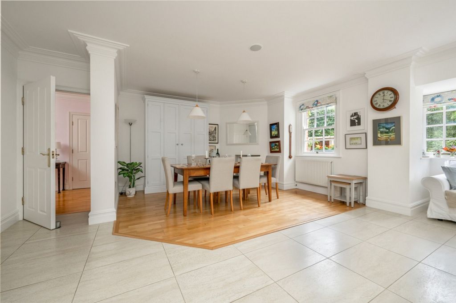
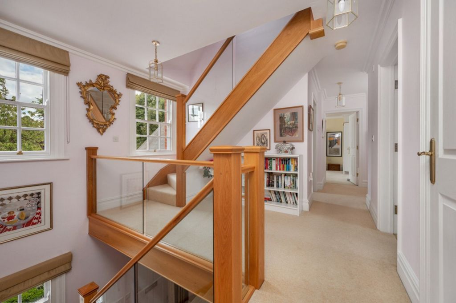

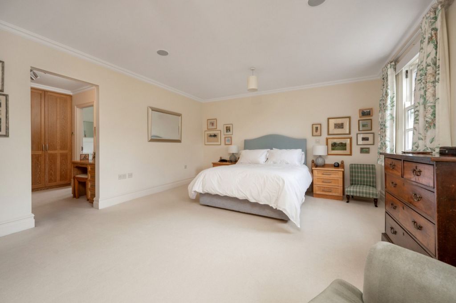
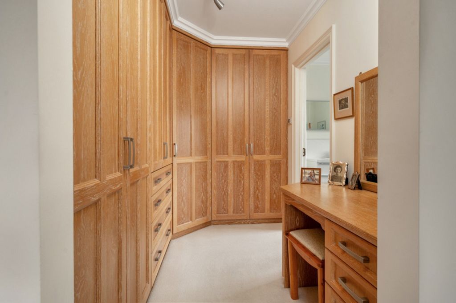
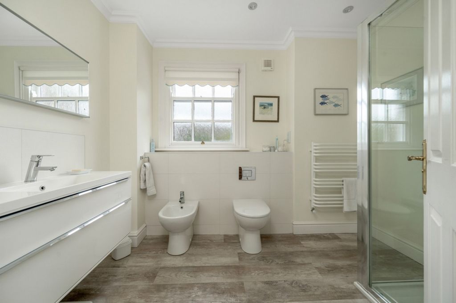

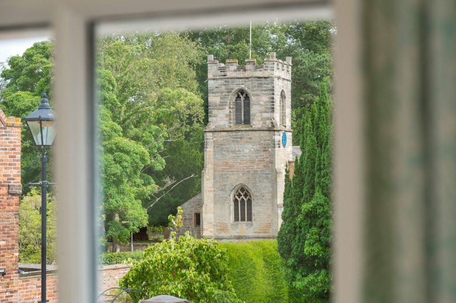
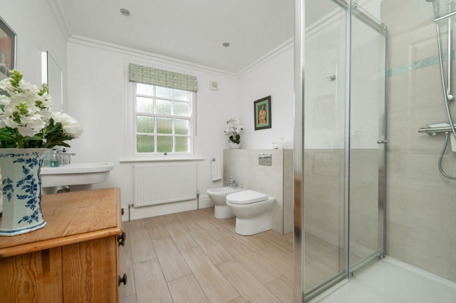

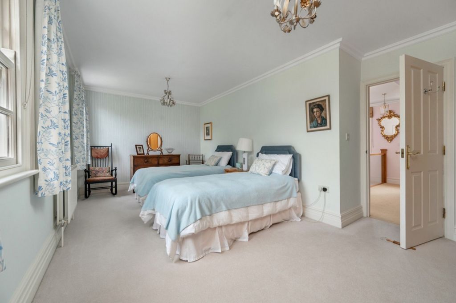

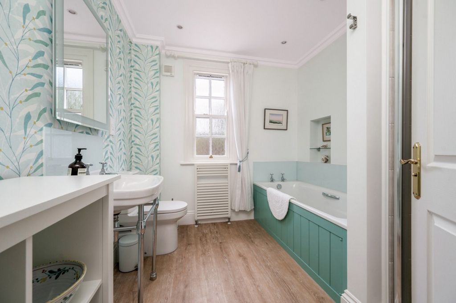
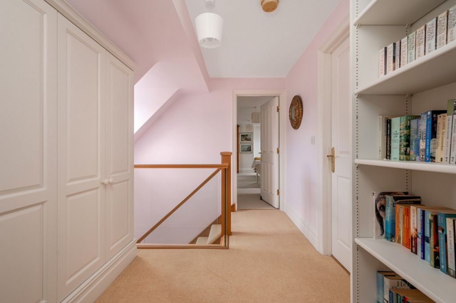




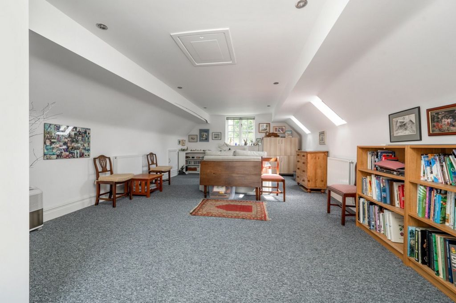
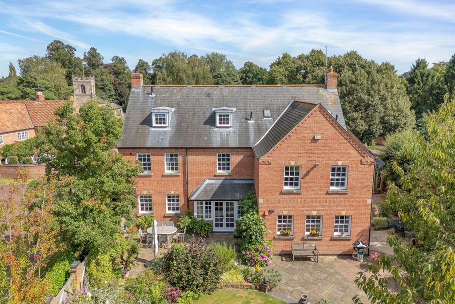
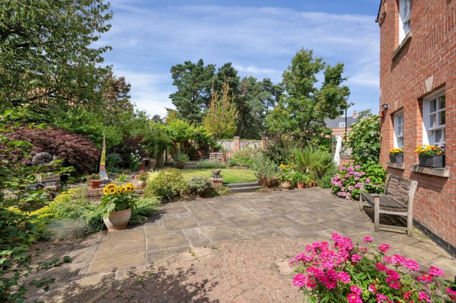
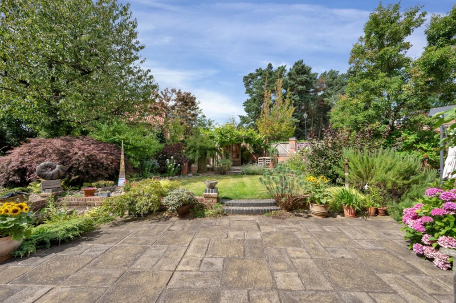

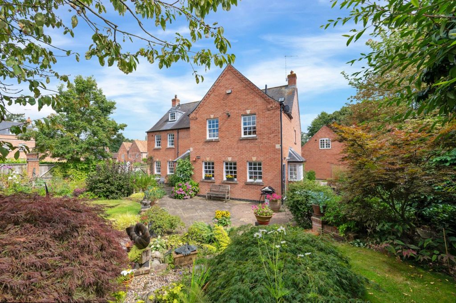

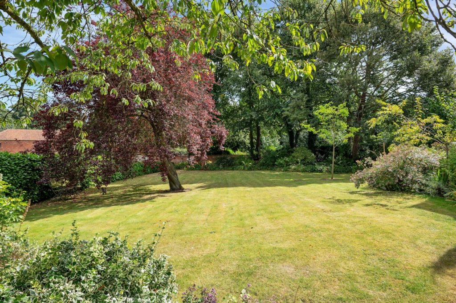
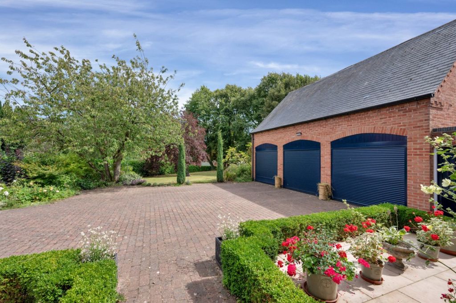

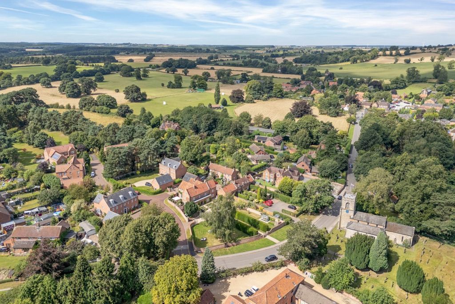
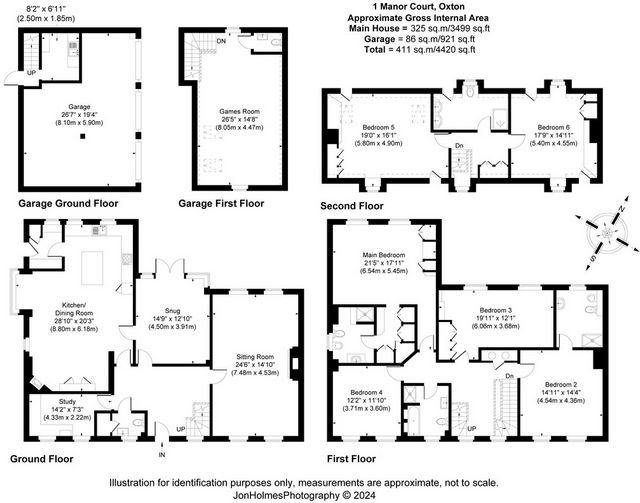

Features:
- Garden
- Garage Visa fler Visa färre Opis Witamy w Tangle Trees, uroczym wolnostojącym domu rodzinnym z 6 sypialniami, zbudowanym w klasycznym stylu georgiańskim. Rozłożona na trzech dobrze zaprojektowanych poziomach, ta pięknie prezentująca się nieruchomość oferuje idealną równowagę między tradycyjną elegancją a nowoczesnym komfortem, rozciągając się na około 3499 stóp kwadratowych. Po wejściu od razu zauważysz wysokiej jakości wykończenia i stylowe wnętrza, tworząc ciepłe i eleganckie otoczenie, które idealnie dostosowuje się do całej rodziny. Na zewnątrz posiadłości znajduje się rozległa działka ogrodowa rozciągająca się od przodu do tyłu, a także obszerny podjazd i potrójny garaż. W garażu znajduje się pomieszczenie gospodarcze oraz osobna klatka schodowa prowadząca do uniwersalnego pomieszczenia typu studio powyżej. Zakwaterowanie na parterze Wejdź do Tangle Trees przez przestronny hol recepcyjny, w którym znajdują się efektowne schody z eleganckimi przeszklonymi balustradami, które wiją się na pierwsze i drugie piętro. Na korytarzu znajduje się szatnia dla gości i zapewnia dostęp do przestronnego salonu, formalnej jadalni, w pełni wyposażonego domowego biura i przestronnej kuchni dziennej. Salon emanuje charakterem i urokiem, ciesząc się podwójnym aspektem z widokiem na ogrody z przodu iz tyłu, a centralnym punktem jest marmurowy kominek z wbudowanym piecem opalanym drewnem. Biuro dysponuje wykonaną na zamówienie stolarką i oferuje widok na podjazd i ogród przed domem. Jadalnia bezproblemowo może służyć jako druga recepcja lub pokój rodzinny, wyposażony w francuskie drzwi, które otwierają się na ogród. Drzwi łączące prowadzą do sąsiedniej, rozległej kuchni dziennej, tworząc naturalny przepływ i tworząc serce domu. Kuchnia jest skrupulatnie wykonana, aby oferować odrębne przestrzenie do gotowania, spożywania posiłków i relaksu, co czyni ją idealnym miejscem na rodzinne spotkania. Zaprojektowany przez Martina Moore'a, prezentuje rozległe powierzchnie przygotowawcze, obszerne szafki i hojną wyspę ozdobioną wykwintnym kwarcem. Jego sercem jest kuchenka elektryczna Ever-hot w połączeniu z płytą indukcyjną, uzupełniona pięknie zaprojektowaną szafką lokaja, która podnosi przestrzeń do prawdziwej kulinarnej przystani. Uzupełnieniem parteru i wyjściem z kuchni jest tylny korytarz/spiżarnia, która ma boczne drzwi łączące się z ogrodem. Zakwaterowanie na pierwszym i drugim piętrze Na pierwszym piętrze znajduje się przestronny, wypełniony światłem półgalerowy podest z klatką schodową prowadzącą na drugie piętro. Ten wyrafinowany obszar prowadzi do czterech przestronnych sypialni i pięknie urządzonej łazienki rodzinnej, przy czym dwie sypialnie cieszą się dodatkowym luksusem łazienek. Luksusowy apartament z główną sypialnią oferuje spokojne schronienie z dedykowaną garderobą z obszernymi wbudowanymi szafami i dobrze wyposażoną łazienką. Druga sypialnia gościnna również korzysta z nowoczesnej łazienki, a dwie kolejne sypialnie dwuosobowe mają pięknie urządzoną łazienkę rodzinną. Na drugim piętrze znajdują się dwie dodatkowe sypialnie dwuosobowe, obsługiwane przez nowoczesną łazienkę z prysznicem, zapewniającą dużo miejsca dla rodziny lub gości. Na zewnątrz Nieruchomość położona jest w nienagannie zagospodarowanych ogrodach i terenach, oferując wspaniałe tło zarówno z przodu, jak iz tyłu. Pięknie wypielęgnowane trawniki, dojrzałe drzewa i szereg okazów krzewów tworzą spokojne tło, a wiele tarasowych miejsc do siedzenia i urocza altana są doskonale ustawione, aby uchwycić światło słoneczne przez cały dzień. Ta przestrzeń na świeżym powietrzu jest idealna do rozrywki, relaksu lub zabawy z rodziną. Z przodu duży parking terenowy jest uzupełniony wolnostojącym potrójnym garażem, w którym na pierwszym piętrze znajduje się pokój gier lub studio. Ta wszechstronna przestrzeń daje nieskończone możliwości, w tym potencjał na prywatny aneks. LokalizacjaTangle Trees cieszy się doskonałą lokalizacją w samym sercu malowniczej wioski Oxton, położonej w pobliżu uroczego wiejskiego kościoła. Znana jako jedna z najbardziej pożądanych wiosek dojeżdżających do pracy w Nottinghamshire, uosabia urok tradycyjnego wiejskiego życia, z tętniącym życiem urzędem pocztowym i sklepem rolniczym, ratuszem wiejskim, cenioną szkołą Salterford House School (prywatną) i dwoma przyjaznymi wiejskimi zajazdami. Ponadto Oxton zapewnia doskonałą wygodę dla osób dojeżdżających do pracy, z łatwym dostępem do centrum Nottingham, dróg A1 i M1 oraz stacji Newark Northgate, która oferuje bezpośrednie połączenia kolejowe z Londynem King's Cross. Ponadto w pobliżu znajduje się zabytkowe miasto Southwell, w którym znajduje się wiele lokalnych udogodnień, a także cenione szkoły dla wszystkich grup wiekowych. Informacja Kadencji:Własnościowe Usługi:Przyjmuje się, że do nieruchomości podłączona jest sieć elektryczna, centralne ogrzewanie gazowe, kanalizacja i woda. Nie testowaliśmy żadnej aparatury, sprzętu, armatury ani usług, dlatego nie możemy zweryfikować, czy są one sprawne. Zaleca się, aby kupujący uzyskał weryfikację od swojego prawnika lub rzeczoznawcy. Władze lokalne:Rada Dystryktu Newark & Sherwood - Pasmo Podatkowe H Wyświetlanie:Wyłącznie po wcześniejszym umówieniu się z Fine & Country Nottingham. Aby uzyskać wskazówki, użyj aplikacji what3words i wpisz: hack.permanent.copycat Wydajność energetyczna:Pełny egzemplarz świadectwa charakterystyki energetycznej jest dostępny na żądanie. Wyświetlanie:Wyłącznie po wcześniejszym umówieniu się z Fine & Country Nottingham Odległości:Farnsfield - 4,5 miliLowdham - 4,5 miliSouthwell - 5,5 miliMansfield - 9 milNottingham - 11 milNewark - 13 mil
Features:
- Garden
- Garage Description Welcome to Tangle Trees, a charming 6 bedroomed detached family home built in a classic Georgian style. Spread across three well-designed levels, this beautifully presented property offers a perfect balance of traditional elegance and modern comfort extending to approximately 3499 sq.ft. Upon entering, you'll immediately notice the high-quality finishes and stylish interiors, creating a warm and elegant environment that adapts perfectly for the entire family. Outside, the property boasts an expansive garden plot extending from front to rear, along with a generous driveway and a triple garage. The garage includes a utility room and a separate staircase leading to a versatile studio room above. Ground Floor Accommodation Step into Tangle Trees through a spacious reception hallway, featuring a striking staircase with elegant glazed balustrades that wind up to the first and second floors. The hallway includes a guest cloakroom and provides access to a generously sized sitting room, a formal dining room, a fully equipped home office, and a spacious living kitchen. The sitting room exudes character and charm, enjoying a dual aspect overlooking gardens to front and rear, the focal point being the marble fireplace with inset wood burning stove. The office enjoys a bespoke fitted joinery and enjoys an outlook over the driveway and front garden. The dining room seamlessly doubles as a second reception or family room, featuring French doors that open onto the garden. A connecting door leads to the adjacent expansive living kitchen, creating a natural flow and forming the heart of the home. The kitchen is meticulously crafted to offer distinct spaces for cooking, dining, and relaxation, making it the perfect setting for family gatherings. Designed by Martin Moore, it showcases expansive preparation surfaces, ample cabinetry, and a generous island adorned with exquisite quartz. At its heart is an Ever-hot electric range cooker paired with an induction hob, complemented by a beautifully designed butler's cupboard, elevating the space into a true culinary haven. Completing the ground floor and leading off the kitchen is a rear hallway/pantry, which has a side door connecting to the garden. First & Second Floor Accommodation The first floor features a spacious, light-filled semi-galleried landing, with a staircase ascending to the second floor. This refined area leads to four generously sized bedrooms and a beautifully appointed family bathroom, with two of the bedrooms enjoying the added luxury of en-suite bathrooms. The luxurious principal bedroom suite offers a peaceful retreat, complete with a dedicated dressing area with extensive built-in wardrobes and a well appointed en-suite bathroom. The guest bedroom two also enjoys the benefit of a modern en-suite, while two further double bedrooms share a beautifully appointed family bathroom. The second floor hosts two additional double bedrooms, served by a contemporary shower room, providing ample space for family or guests. Outside The property is set within impeccably landscaped gardens and grounds, offering a stunning backdrop to both the front and rear. The beautifully manicured lawns, mature trees, and an array of specimen shrubs create a serene backdrop, while multiple terraced seating areas and a charming summerhouse are perfectly positioned to capture sunlight throughout the day. This outdoor space is ideal for entertaining, unwinding, or enjoying playtime with the family. To the front, ample off-road parking is complemented by a detached triple garage, featuring a first-floor games room or studio above. This versatile space presents endless possibilities, including the potential for a private annex. LocationTangle Trees enjoys a prime location in the heart of the picturesque conservation village of Oxton, nestled near the charming village church. Renowned as one of Nottinghamshire’s most desirable commuter villages, it embodies the charm of traditional village life, featuring a bustling post office and farm store, a village hall, the esteemed Salterford House School (private) and two welcoming village inns. Additionally, Oxton provides excellent convenience for commuters, with easy access to Nottingham city centre, the A1 and M1 roadways, and Newark Northgate station, which offers direct train services to London King's Cross. Furthermore, the historic Minster town of Southwell is located nearby, providing an excellent range of local amenities as well as highly regarded schools for all age groups. Information Tenure:Freehold Services:Mains electricity, gas fired central heating, drainage and water are understood to be connected to the property. We have not tested any apparatus, equipment, fittings or services and so cannot verify that they are in working order. The buyer is advised to obtain verification from their solicitor or surveyor. Local Authority:Newark & Sherwood District Council - Tax Band H Viewing:Strictly by appointment with Fine & Country Nottingham. For directions please use what3words app and enter: hack.permanent.copycat Energy Performance:A full copy of the Energy Performance Certificate is available on request. Viewing:Strictly by appointment with Fine & Country Nottingham Distances:Farnsfield - 4.5 milesLowdham - 4.5 milesSouthwell - 5.5 milesMansfield - 9 milesNottingham - 11 milesNewark - 13 miles
Features:
- Garden
- Garage