BILDERNA LADDAS...
Hus & enfamiljshus for sale in Dampierre-en-Bray
5 622 200 SEK
Hus & Enfamiljshus (Till salu)
Referens:
EDEN-T100776839
/ 100776839
Referens:
EDEN-T100776839
Land:
FR
Stad:
Dampierre-En-Bray
Postnummer:
76220
Kategori:
Bostäder
Listningstyp:
Till salu
Fastighetstyp:
Hus & Enfamiljshus
Fastighets storlek:
211 m²
Tomt storlek:
4 555 m²
Rum:
8
Sovrum:
4
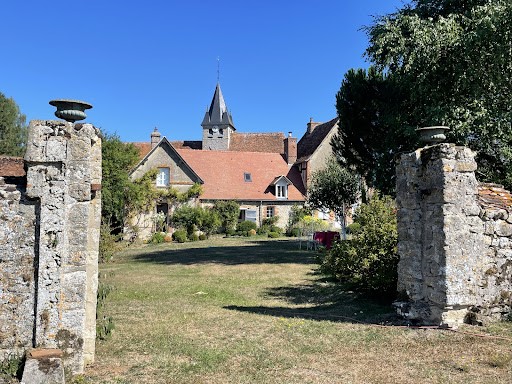
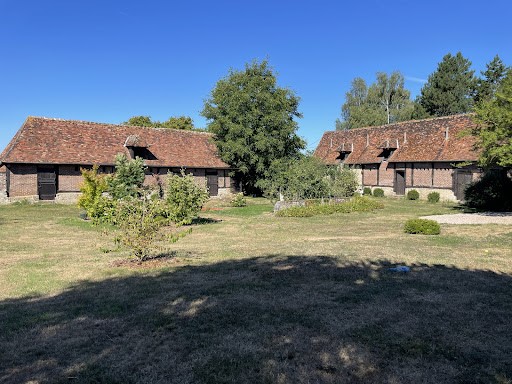
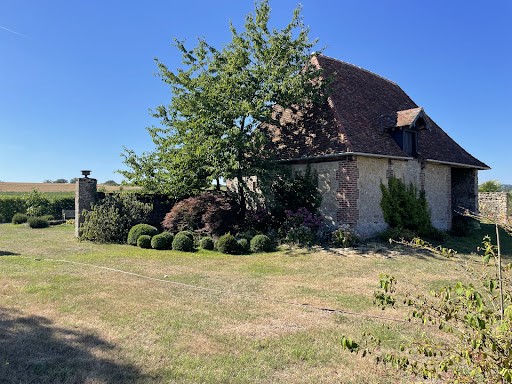
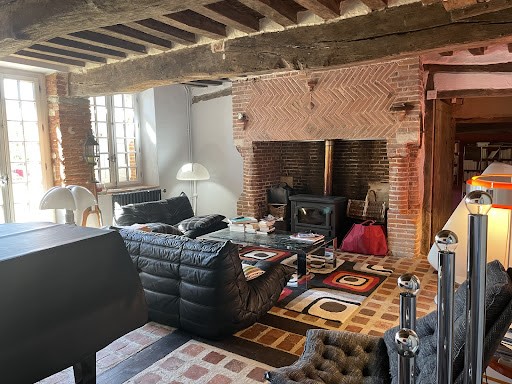
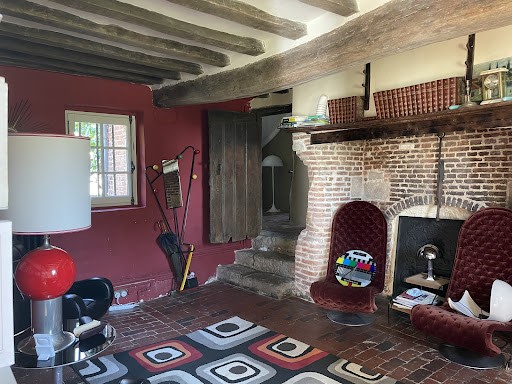
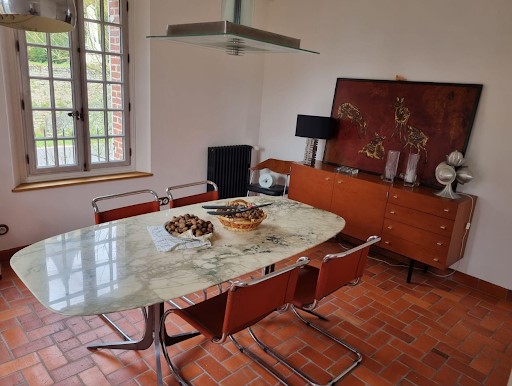

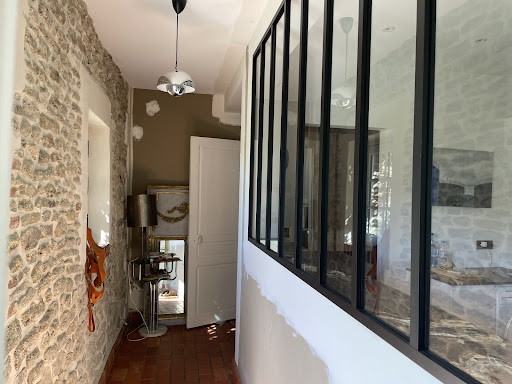
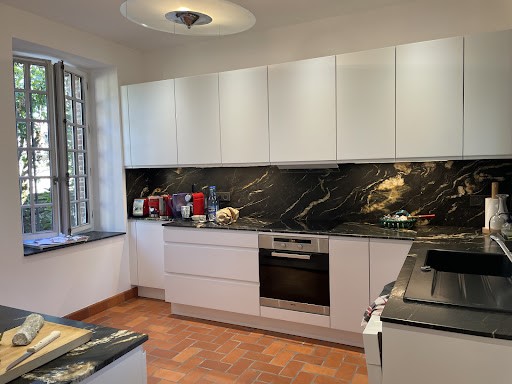
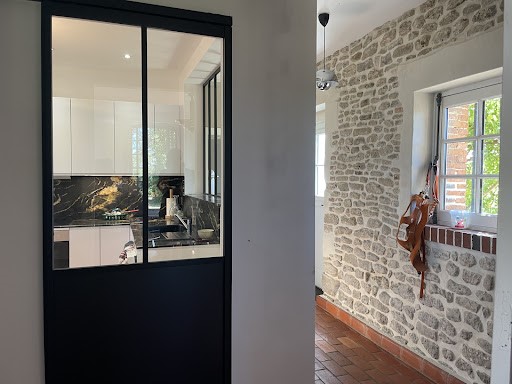
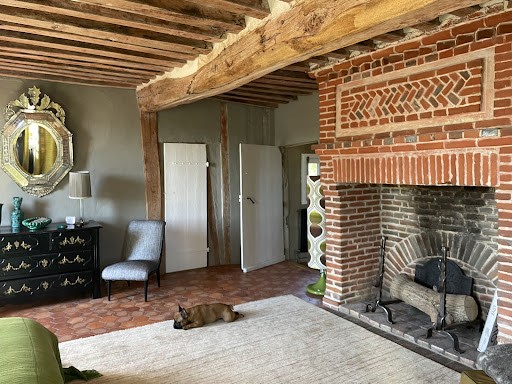
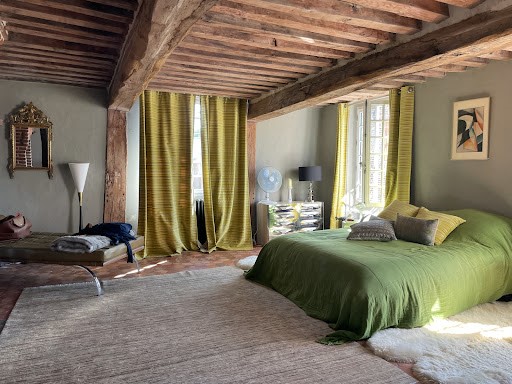
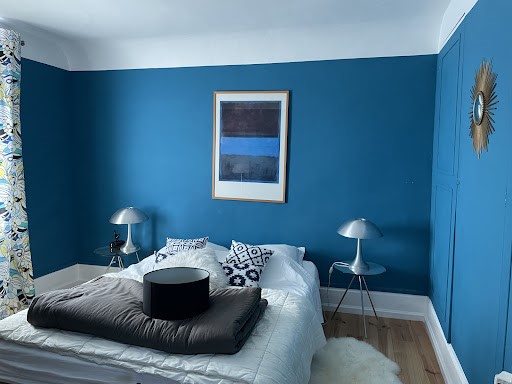
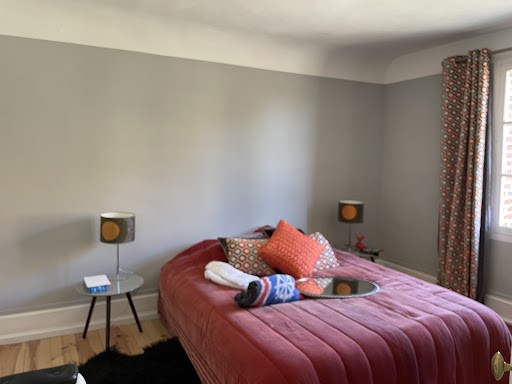
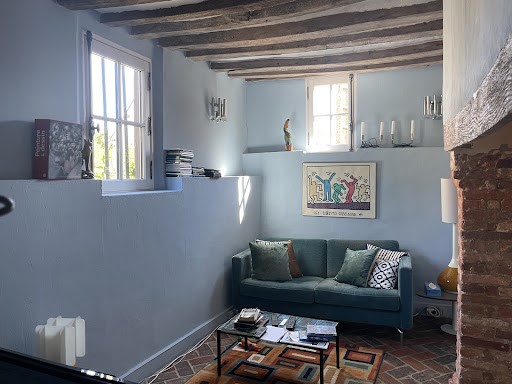
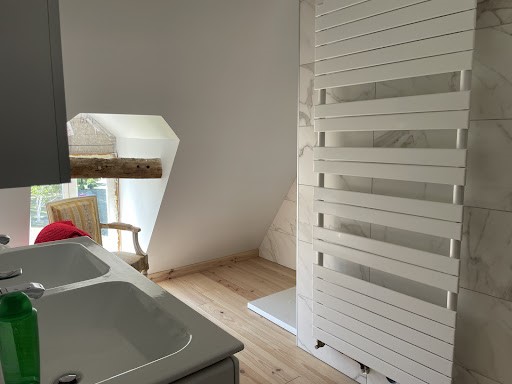

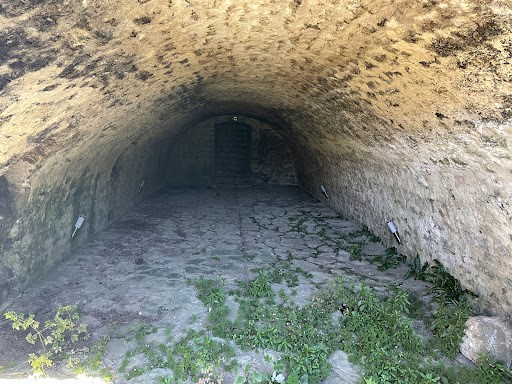
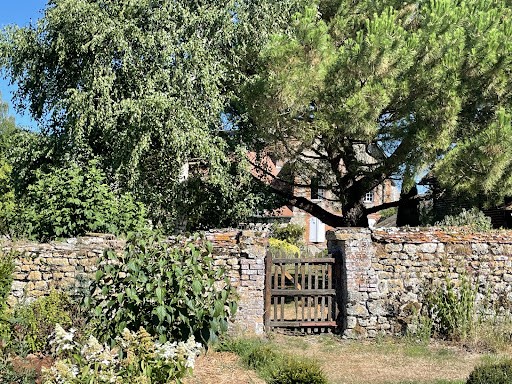
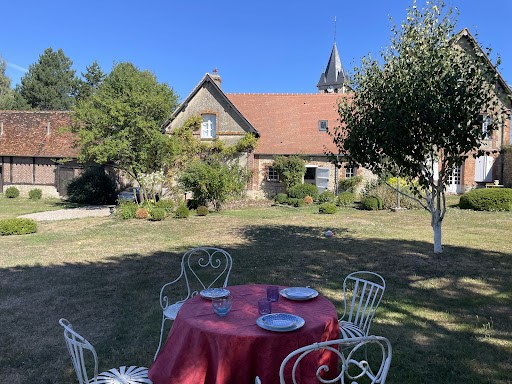
Implantée sur un terrain plat avec vue sur la campagne de 4555m2, cette propriété parfaitement rénovée avec goût et soin allie le charme de l'ancien au confort actuel.
Maison Ancienne du XVII de 211 m2, couverte en petites tuiles à usage d'habitation.
Rez de chaussée: Entrée, bibliothèque et cheminée avec accès cave, salon et cheminée avec poêle à bois, salon TV, Cuisine aménagée et équipée, double pièce avec cheminée insert à usage de bureau ou salon et salle à manger, wc.
Etage desservi par deux escaliers: Vaste chambre avec cheminée, dressing, salle d'eau avec wc puis deux chambres, salle d'eau et wc.
Quatre dépendances couvertes en petites tuiles dont une charreterie, et dépendance avec cave voutée sur totalité.
Double vitrage bois, chauffage fioul et bois, tout à l'égout.Les informations sur les risques auxquels ce bien est exposé sont disponibles sur le site Géorisques : ... Superb property with annex and outbuildings in the heart of the Pays de Bray........... Located on flat land with a view of the countryside of 5684m2, this property, perfectly renovated with taste and care, combines the charm of the old with modern comfort. Old 17th century house of 211 m2, covered in small tiles for residential use. Ground floor: Entrance, library and fireplace with cellar access, living room and fireplace with wood stove, TV lounge, fitted and equipped kitchen, double room with insert fireplace for use as an office or living room and dining room, wc. Floor served by two staircases: Large bedroom with fireplace, dressing room, bathroom bathroom with toilet then two bedrooms, bathroom and toilet. Annex of the XVIII of 85m2, covered in small tiles for residential use. Entrance to open kitchen, living room with fireplace, other living room, two bedrooms, one with bathroom bathrooms and toilets, cellar under part, garage. Four outbuildings covered in small tiles including a cart room, and outbuilding with entire vaulted cellar. Double glazing in wood, oil and wood heating, everything in the sewer.