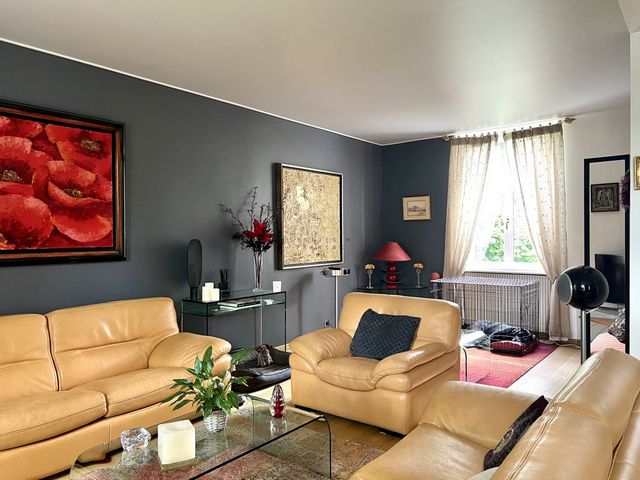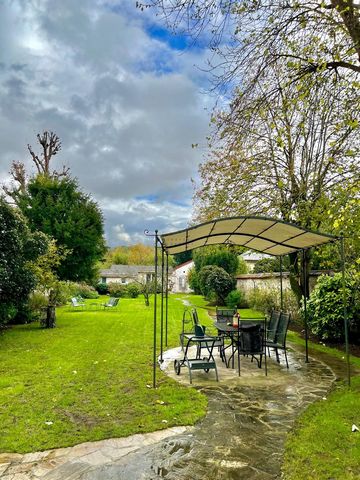24 844 290 SEK
24 844 290 SEK
25 133 177 SEK
27 617 606 SEK









Cette propriété se compose d'une maison principale et de deux dépendances accolées et indépendantes.
La maison de maître, datant du XIXème siècle, traversante et lumineuse, se compose de la manière suivante :
- Au rez-de-chaussée : une salle à manger, un salon et une cuisine.
- Au 1er étage : deux chambres, un bureau, un dressing, une salle de bains et un cabinet de toilette. Les chambres spacieuses permettent un bel aménagement.- Au 2ème étage, sous les combles : deux chambres, une salle d'eau et un cabinet de toilette.
Le sous-sol (fait d'arches en pierre) est composé d'un cellier avec cave à vin, d'une cave, d'une buanderie, d'une chaufferie ainsi que d'un cabinet de toilette (prestations de qualité et maison parfaitement entretenue).
À l'arrière de la maison, au fond du jardin de 1000 m2, vous pourrez accéder à deux dépendances :
- La première dépendance se compose d'un vaste salon (avec une vue directe sur le jardin et la maison principale), d'une chambre, d'une cuisine, d'une salle d'eau et un cabinet de toilette.
- La seconde dépendance est également dotée d'un grand salon.
Cette propriété est idéale pour une famille : vous pourrez également envisager de louer ou utiliser les dépendances séparément, grâce à un accès indépendant situé sur le côté de la maison. Aucun travaux à prevoir. Un système d'alarme complète ce bien.
Le terrain est piscinable.
Vous disposerez de trois emplacements de parking devant la maison clôturée et grillagée.
Vous pouvez accéder aisément à de nombreux commerces à quelques minutes à pied.Plusieurs établissements scolaires et transports en communs à proximité immédiate. Pour découvrir ce bien et organiser une visite, contactez votre agent immobilier par email : ... ou par téléphone au ...
_____________________
Come visit this mansion of 245m2 of living space on a 1000m2 luscious gated landscape, a few steps from the Château de La Malmaison and its green park.
This property consists of a main house and two adjoining and independent outbuildings.
The mansion, dating from the 19th century, through and very luminous, is composed as follows:
- On the ground floor: a dining room, a living room and a kitchen.
- On the 1st floor: two bedrooms, an office, a dressing room, a bathroom and a toilet. The spacious rooms allow for a beautiful layout.
- On the 2nd floor under the attic: two bedrooms, a bathroom and a toilet.
The basement (made of stone arches) consists of a storeroom with wine cellar, a cellar, a laundry room, a boiler room and a bathroom.
At the back of the house, at the bottom of the 1000 m2 garden, you can access two outbuildings:
- The first outbuilding consists of a vast living room (with a direct view of the garden and the main house), a bedroom, a kitchen and a bathroom.
- The second outbuilding also consists of a large living room
This property is ideal for a family; you may also consider renting or using the outbuildings separately, thanks to their independent access to the side of the house. The house is in a perfect condition.
You will have three covered parking spaces in front of the house.
You can easily access many shops within a few minutes walking distance and access
several schools and public transport in the immediate vicinity.
To arrange a viewing please contact your agent : ... or on Whatsapp at ...
Features:
- Garden Visa fler Visa färre Rare - À quelques pas du Château de La Malmaison et de son parc verdoyant, venez visiter cette maison de maître de 245m2 habitables, sur un terrain de 1000 m2 paysagés et clos, situé dans le quartier Jonchère-La Malmaison.
Cette propriété se compose d'une maison principale et de deux dépendances accolées et indépendantes.
La maison de maître, datant du XIXème siècle, traversante et lumineuse, se compose de la manière suivante :
- Au rez-de-chaussée : une salle à manger, un salon et une cuisine.
- Au 1er étage : deux chambres, un bureau, un dressing, une salle de bains et un cabinet de toilette. Les chambres spacieuses permettent un bel aménagement.- Au 2ème étage, sous les combles : deux chambres, une salle d'eau et un cabinet de toilette.
Le sous-sol (fait d'arches en pierre) est composé d'un cellier avec cave à vin, d'une cave, d'une buanderie, d'une chaufferie ainsi que d'un cabinet de toilette (prestations de qualité et maison parfaitement entretenue).
À l'arrière de la maison, au fond du jardin de 1000 m2, vous pourrez accéder à deux dépendances :
- La première dépendance se compose d'un vaste salon (avec une vue directe sur le jardin et la maison principale), d'une chambre, d'une cuisine, d'une salle d'eau et un cabinet de toilette.
- La seconde dépendance est également dotée d'un grand salon.
Cette propriété est idéale pour une famille : vous pourrez également envisager de louer ou utiliser les dépendances séparément, grâce à un accès indépendant situé sur le côté de la maison. Aucun travaux à prevoir. Un système d'alarme complète ce bien.
Le terrain est piscinable.
Vous disposerez de trois emplacements de parking devant la maison clôturée et grillagée.
Vous pouvez accéder aisément à de nombreux commerces à quelques minutes à pied.Plusieurs établissements scolaires et transports en communs à proximité immédiate. Pour découvrir ce bien et organiser une visite, contactez votre agent immobilier par email : ... ou par téléphone au ...
_____________________
Come visit this mansion of 245m2 of living space on a 1000m2 luscious gated landscape, a few steps from the Château de La Malmaison and its green park.
This property consists of a main house and two adjoining and independent outbuildings.
The mansion, dating from the 19th century, through and very luminous, is composed as follows:
- On the ground floor: a dining room, a living room and a kitchen.
- On the 1st floor: two bedrooms, an office, a dressing room, a bathroom and a toilet. The spacious rooms allow for a beautiful layout.
- On the 2nd floor under the attic: two bedrooms, a bathroom and a toilet.
The basement (made of stone arches) consists of a storeroom with wine cellar, a cellar, a laundry room, a boiler room and a bathroom.
At the back of the house, at the bottom of the 1000 m2 garden, you can access two outbuildings:
- The first outbuilding consists of a vast living room (with a direct view of the garden and the main house), a bedroom, a kitchen and a bathroom.
- The second outbuilding also consists of a large living room
This property is ideal for a family; you may also consider renting or using the outbuildings separately, thanks to their independent access to the side of the house. The house is in a perfect condition.
You will have three covered parking spaces in front of the house.
You can easily access many shops within a few minutes walking distance and access
several schools and public transport in the immediate vicinity.
To arrange a viewing please contact your agent : ... or on Whatsapp at ...
Features:
- Garden