17 348 975 SEK
5 bd
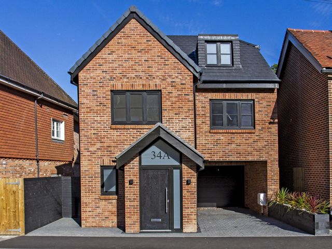
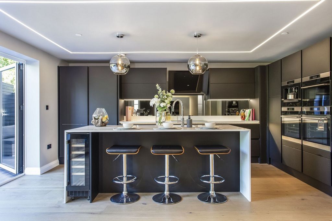
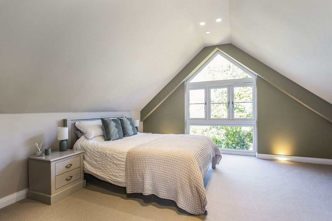
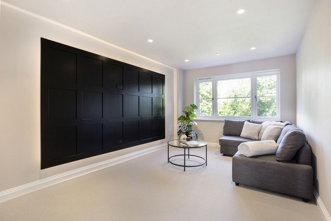
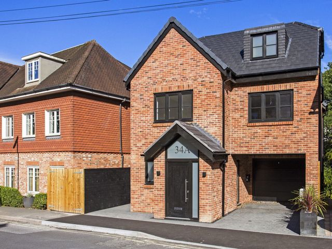
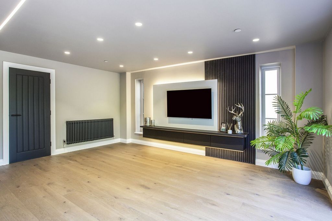
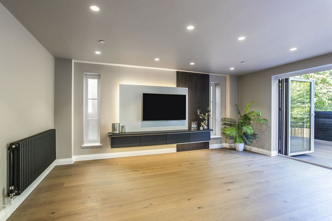
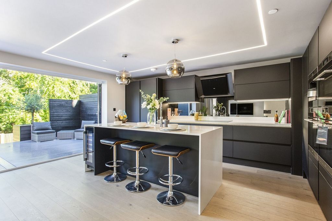
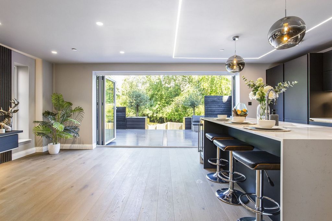
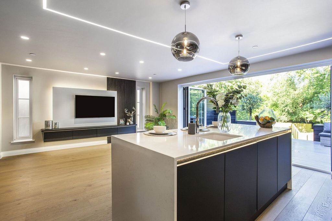
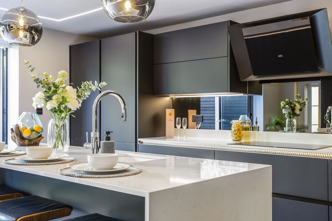
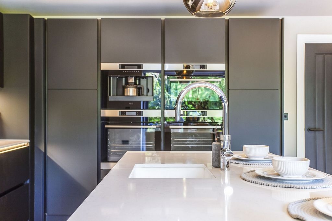
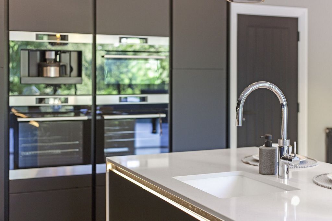
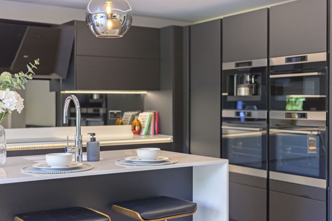
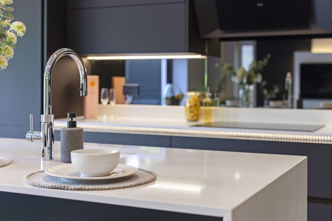
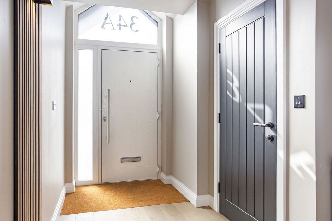
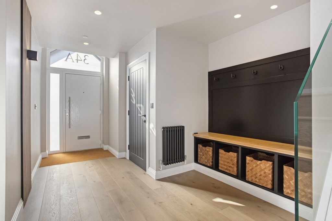
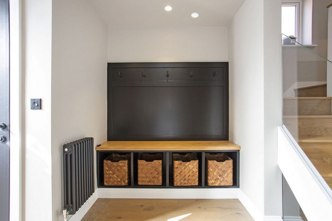
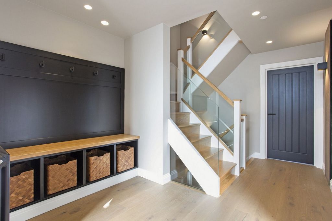
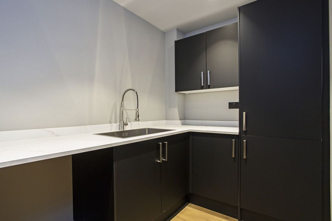
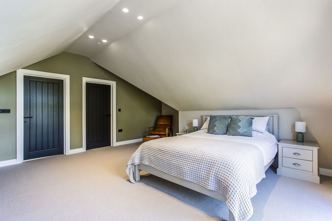
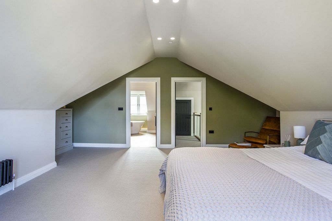
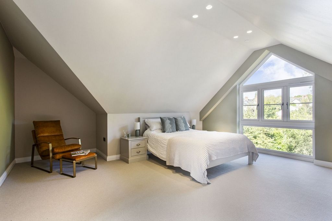
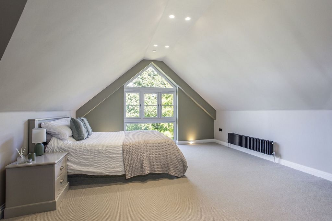
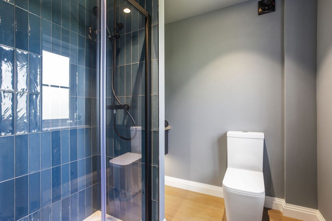
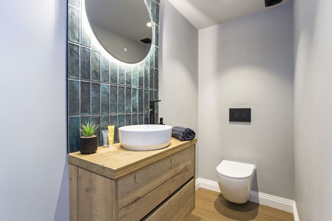
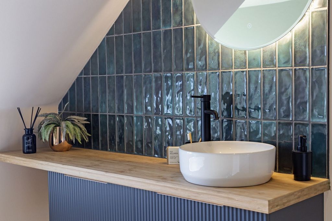
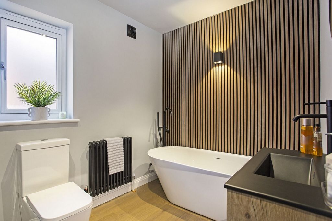
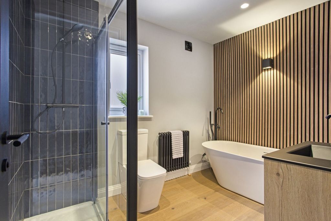
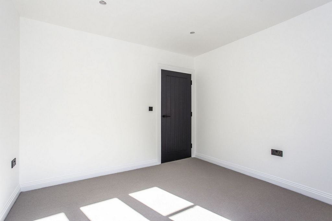
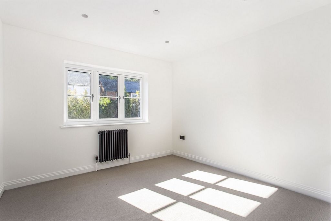
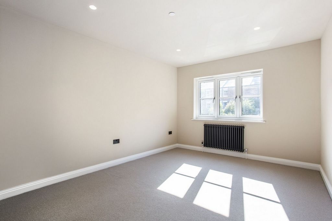
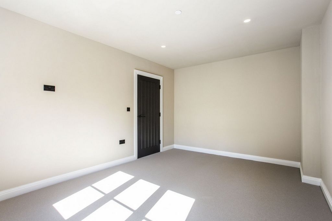
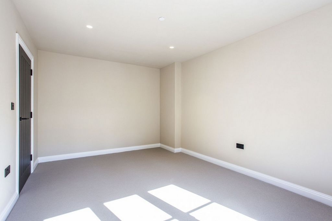
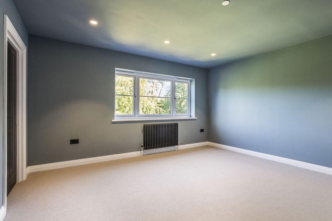
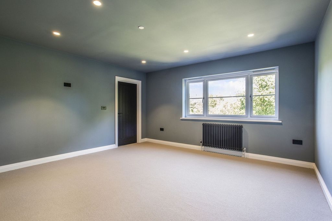
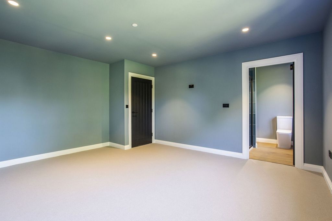
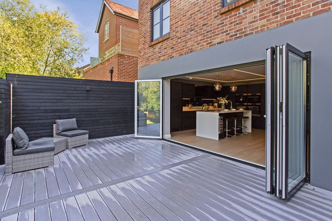
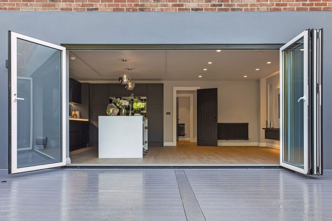
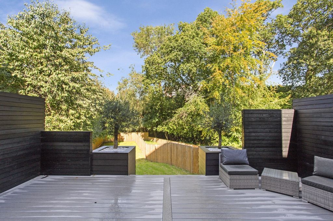
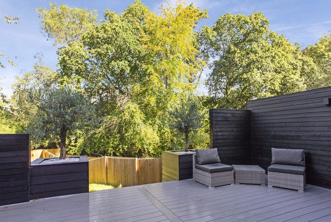
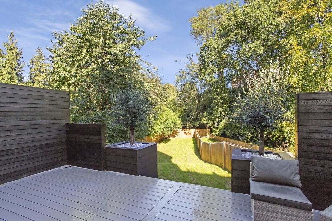
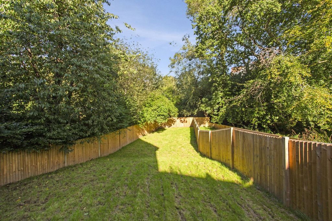
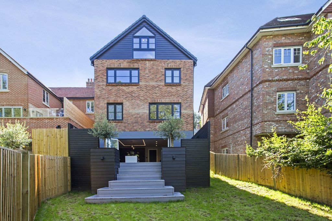
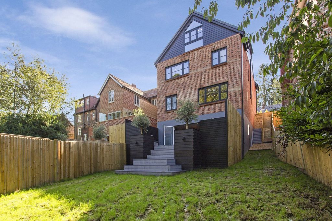
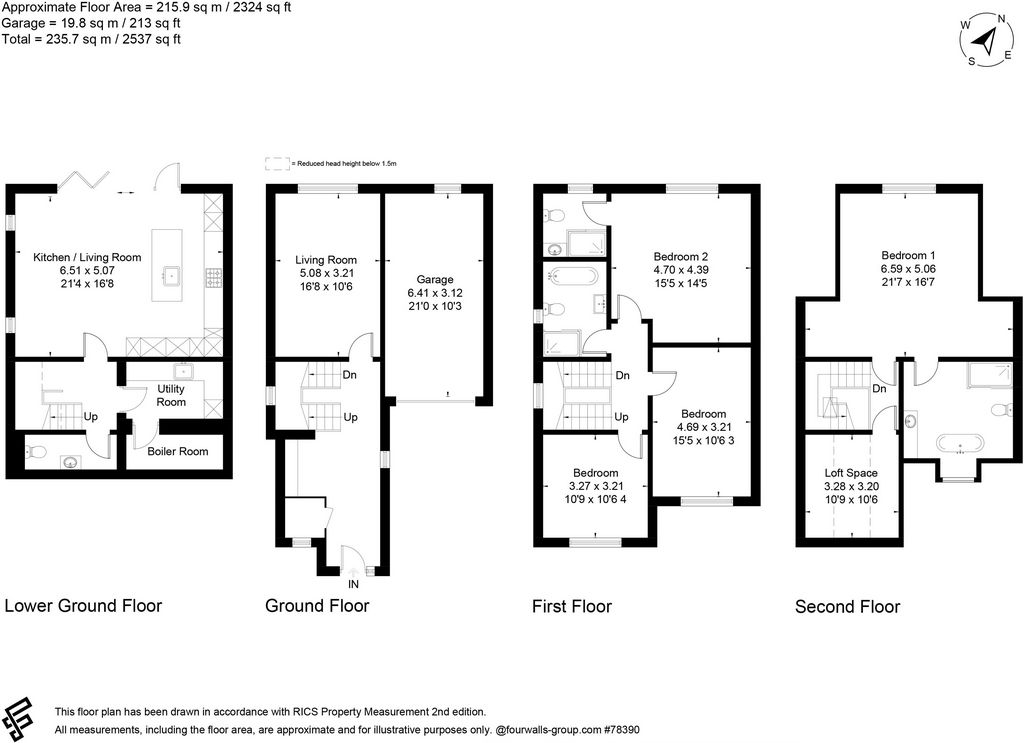
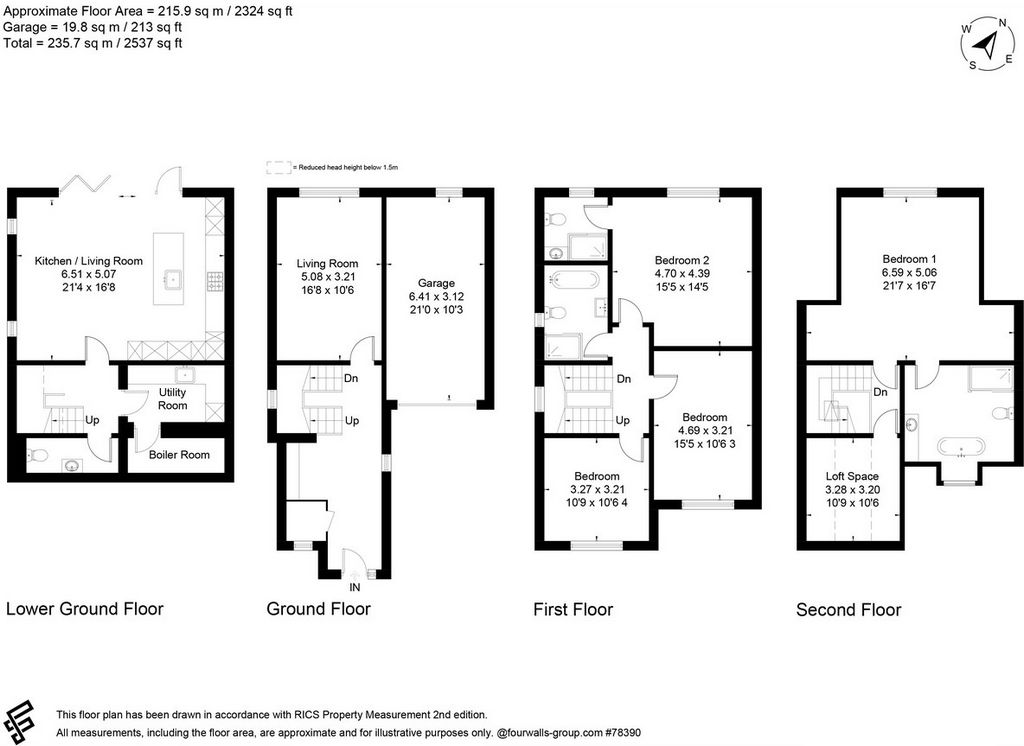
As you enter the property, the spacious hallway has a recessed area for storage as well as a downstairs cloakroom. At the other end, the family room with a beautifully designed panelled feature wall custom built for a TV, provides space for relaxation and entertainment. There is also the flexibility of possible extension into the garage, should you wish to expand the space further.Lower Ground Floor
Downstairs, on the lower ground floor there is the open plan kitchen, dining and entertaining space. Designed to be flexible around the needs and requirements of the modern-day family. The kitchen boasts high end AEG appliances and under counter lighting, whilst bi-fold doors open up onto the decked area, creating an indoor/outdoor living space, perfect for entertaining.First Floor
The first floor on the property boasts two spacious double bedrooms with plenty of natural light, and a wonderfully designed, generously sized, family bathroom. There is a further large, double bedroom with it’s own ensuite bathroom, providing flexibility and comfort.Second Floor
The second floor hosts the fantastic principal bedroom suite, with plenty of space to accommodate a reading area or study nook, and the large window offers plenty of natural light and views onto the garden. The ensuite bathroom with both bathtub and shower is finished to an impeccable standard. There is also eaves storage space for added convenience.Outside
Outside, the easy-care garden, laid to lawn, is ready to create and design the perfect outdoor space, with the decked area providing the ideal space for relaxation and entertaining.Services, Utilities & Property Information
Utilities - Mains Water Supply, Sewerage, Gas and Electricity Supply
Heating - Gas Central Heating
Solar Panels – Owned by the property
Mobile Phone Coverage - 4G and 5G mobile signal is available in the area we advise you to check with your provider
Broadband Availability – Ultrafast Broadband is available in the area.
Tenure – Freehold
Special notes: A Buildzone new home warranty is in place, valid from August 2024Agents Notes
All measurements are approximate and quoted in metric with imperial equivalents and for general guidance only and whilst every attempt has been made to ensure accuracy, they must not be relied on.
The fixtures, fittings and appliances referred to have not been tested and therefore no guarantee can be given and that they are in working order.
Internal photographs are reproduced for general information and it must not be inferred that any item shown is included with the property.
Whilst we carry out our due diligence on a property before it is launched to the market and we endeavour to provide accurate information, buyers are advised to conduct their own due diligence. Our information is presented to the best of our knowledge and should not solely be relied upon when making purchasing decisions. The responsibility for verifying aspects such as flood risk, easements, covenants and other property related details rests with the buyer.
Features:
- Parking
- Garage
- Garden Visa fler Visa färre Fine and Country are proud to present this brand new, meticulously designed turn-key home in the tranquil surroundings of Haslemere, just moments away from Haslemere station. Perfect for families and entertainers alike, this property boasts four bedrooms, three bathrooms and two reception rooms and a generously sized garden.Accommodation summaryGround Floor
As you enter the property, the spacious hallway has a recessed area for storage as well as a downstairs cloakroom. At the other end, the family room with a beautifully designed panelled feature wall custom built for a TV, provides space for relaxation and entertainment. There is also the flexibility of possible extension into the garage, should you wish to expand the space further.Lower Ground Floor
Downstairs, on the lower ground floor there is the open plan kitchen, dining and entertaining space. Designed to be flexible around the needs and requirements of the modern-day family. The kitchen boasts high end AEG appliances and under counter lighting, whilst bi-fold doors open up onto the decked area, creating an indoor/outdoor living space, perfect for entertaining.First Floor
The first floor on the property boasts two spacious double bedrooms with plenty of natural light, and a wonderfully designed, generously sized, family bathroom. There is a further large, double bedroom with it’s own ensuite bathroom, providing flexibility and comfort.Second Floor
The second floor hosts the fantastic principal bedroom suite, with plenty of space to accommodate a reading area or study nook, and the large window offers plenty of natural light and views onto the garden. The ensuite bathroom with both bathtub and shower is finished to an impeccable standard. There is also eaves storage space for added convenience.Outside
Outside, the easy-care garden, laid to lawn, is ready to create and design the perfect outdoor space, with the decked area providing the ideal space for relaxation and entertaining.Services, Utilities & Property Information
Utilities - Mains Water Supply, Sewerage, Gas and Electricity Supply
Heating - Gas Central Heating
Solar Panels – Owned by the property
Mobile Phone Coverage - 4G and 5G mobile signal is available in the area we advise you to check with your provider
Broadband Availability – Ultrafast Broadband is available in the area.
Tenure – Freehold
Special notes: A Buildzone new home warranty is in place, valid from August 2024Agents Notes
All measurements are approximate and quoted in metric with imperial equivalents and for general guidance only and whilst every attempt has been made to ensure accuracy, they must not be relied on.
The fixtures, fittings and appliances referred to have not been tested and therefore no guarantee can be given and that they are in working order.
Internal photographs are reproduced for general information and it must not be inferred that any item shown is included with the property.
Whilst we carry out our due diligence on a property before it is launched to the market and we endeavour to provide accurate information, buyers are advised to conduct their own due diligence. Our information is presented to the best of our knowledge and should not solely be relied upon when making purchasing decisions. The responsibility for verifying aspects such as flood risk, easements, covenants and other property related details rests with the buyer.
Features:
- Parking
- Garage
- Garden