BILDERNA LADDAS...
Affärsmöjlighet for sale in São Brás e São Lourenço
5 622 200 SEK
Affärsmöjlighet (Till salu)
Referens:
EDEN-T100692274
/ 100692274
Referens:
EDEN-T100692274
Land:
PT
Stad:
Ajuda
Kategori:
Kommersiella
Listningstyp:
Till salu
Fastighetstyp:
Affärsmöjlighet
Fastighets storlek:
300 m²
Tomt storlek:
306 m²
Badrum:
6
REAL ESTATE PRICE PER M² IN NEARBY CITIES
| City |
Avg price per m² house |
Avg price per m² apartment |
|---|---|---|
| Portalegre | 14 281 SEK | - |
| Évora | 22 674 SEK | 64 357 SEK |
| Portugal | 30 896 SEK | 42 187 SEK |
| Castelo Branco | 13 917 SEK | - |
| Alcácer do Sal | 31 363 SEK | - |
| Beja | 17 284 SEK | - |
| Castelo Branco | 14 344 SEK | - |
| Salvaterra de Magos | 18 063 SEK | - |
| Santarém | 14 062 SEK | - |
| Benavente | 25 412 SEK | - |
| Grândola | 57 044 SEK | 53 000 SEK |
| Palmela | 31 716 SEK | 26 681 SEK |
| Setúbal | 38 802 SEK | 31 662 SEK |
| Rio Maior | 17 737 SEK | - |
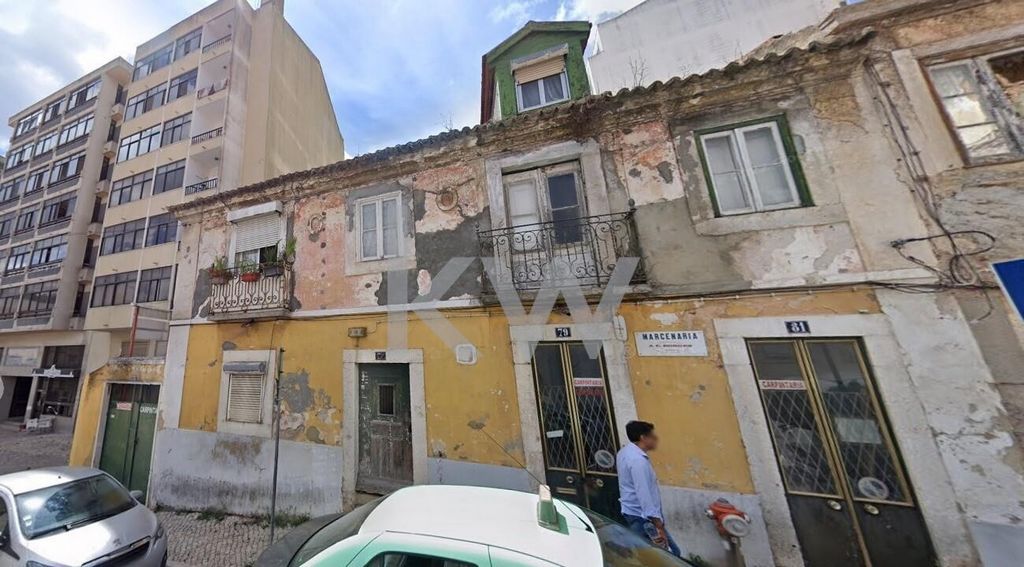
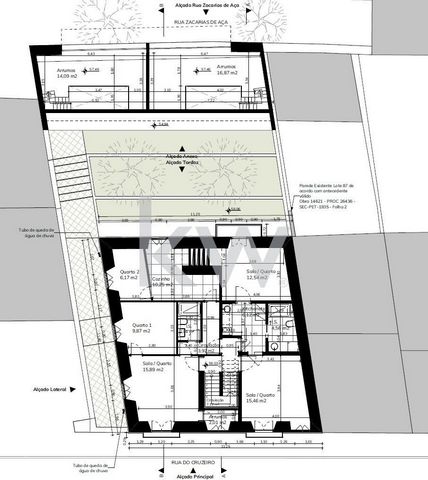
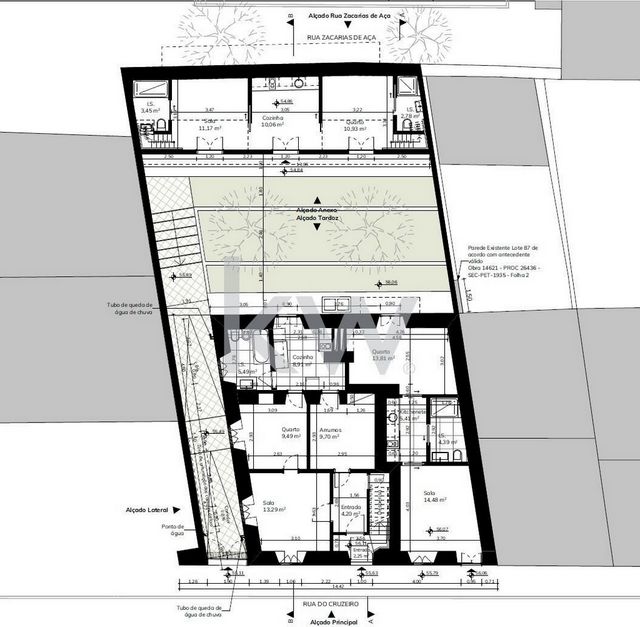
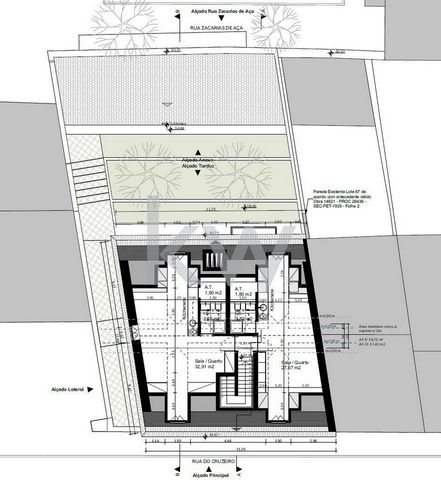








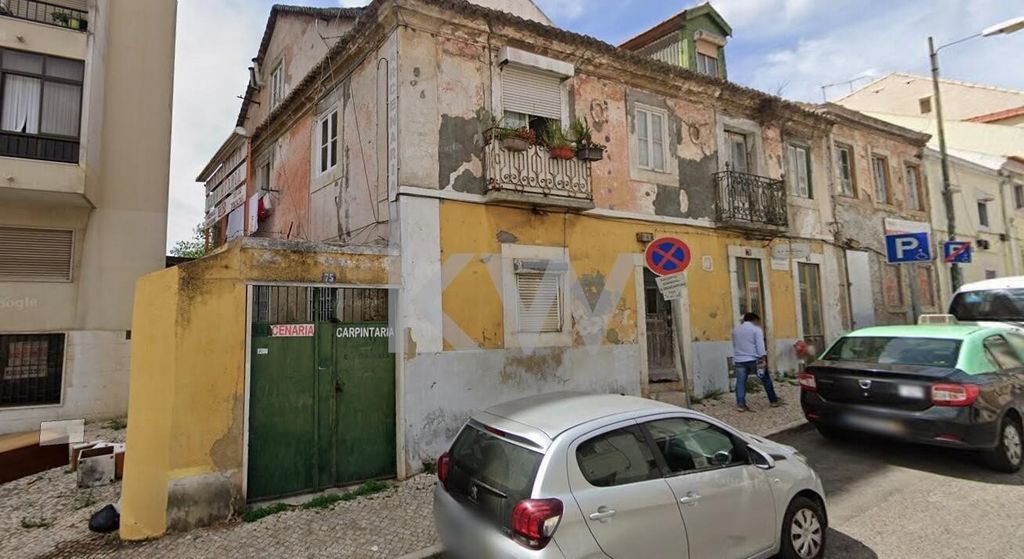
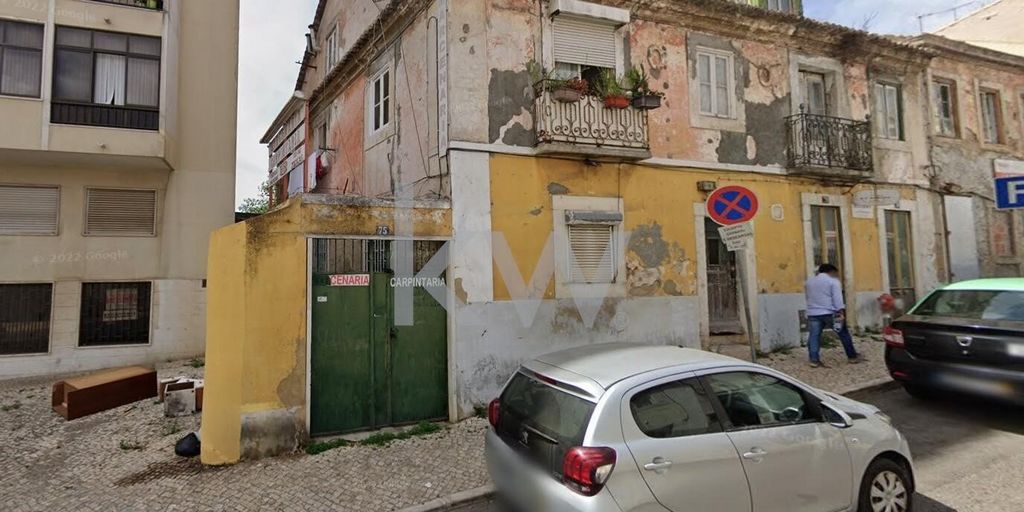


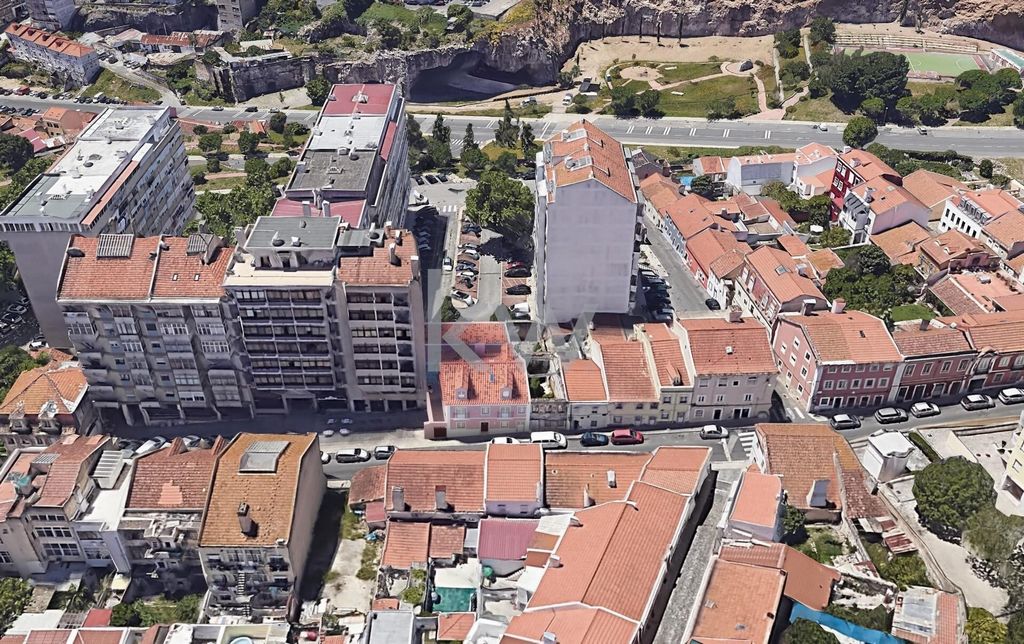
Here it is possible, in the Ajuda neighborhood: Top of Alcântara.
We can help.Do you want an investment opportunity in Lisbon?
Here you can rent 7 rooms to students, as it is a property with outdoor areas and close to the Lisbon University Center:
.Faculty of Architecture,
.Faculty of Veterinary Medicine,
.Higher Institute of Social and Political Sciences,
.Higher Institute of Agronomy,To the south, it is 800 meters from Egas Moniz Hospital and 1 km from the Tagus River.
The images correspond to the project delivered in May 2024, at Lisbon City Council.
It is possible to have parking spaces through police number 75, as it corresponds to an exterior gate.The building is mixed-use, to be rehabilitated; it currently has 3 floors made up of 7 "divisions with independent use" (fractions), of which 2 are occupied by tenants (in NRAU), with a monthly income of 300.
18th century building classified in the Municipal Heritage Charter, on Rua do Cruzeiro, Ajuda.From CPU:
.Building in total ownership.
.Total Land Area: 306m2.
.Building footprint: 175m2.
.Total Gross Private Areas: 318.84m2.From CRP:
.Matrix nº: 633, urban in nature.
.Total area: 306m2.
.Covered area: 175m2.
.Discovered area: 131m2.Ground floor, 1st floor and attic, annex and patio.The building, as of today, consists of 3 floors + annex, distributed as follows:Floor 0
.R\C 75| Gross Private Area 39.21m2 | business.
.R\C 77| Gross Private Area 62.87m2 | housing | occupied by tenant over 65 years old.
.Store 79| Gross Private Area 51.11m2 | business.Floor 1
.1E 77| Gross Private Area 63.65m2| housing | occupied by tenant over 65 years old.
.1D 77| Gross Private Area 55.61m2 | housing.Floor 2
.2E 77| Gross Private Area 23.58m2 | housing.
.2D 77 | Gross Private Area 22.81m2 | housing.Annex, in the courtyard of the building: 69.35 m2 gross area, including mezzanine.Building built in 1768.
To recover. Visa fler Visa färre ¿Sueñas con construir una casa unifamiliar en Lisboa?
Aquí es posible, en el barrio de Ajuda: Alto de Alcântara.
Podemos ayudar.
¿Quiere una oportunidad de inversión en Lisboa?
Aquí podrás alquilar 7 habitaciones a estudiantes, ya que es una propiedad con zonas exteriores y cerca del Centro Universitario de Lisboa:
Facultad de Arquitectura,
Facultad de Medicina Veterinaria,
Instituto Superior de Ciencias Sociales y Políticas,
Instituto Superior de Agronomía,Al sur, se encuentra a 800 metros del Hospital Egas Moniz y a 1 km del río Tajo.
Las imágenes corresponden al proyecto entregado en mayo de 2024, en el Ayuntamiento de Lisboa.
Es posible disponer de plazas de aparcamiento a través del número de policía 75, ya que corresponde a un portón exterior.El edificio es de uso mixto, a rehabilitar; y hasta la fecha con 3 pisos compuestos por 7 \Edificio del siglo XVIII clasificado en la Carta del Patrimonio Municipal, en la Rua do Cruzeiro, Ajuda.
Desde la CPU:
Edificio en propiedad total.
Área Total del Terreno: 306m2.
Superficie edificable: 175m2.
Áreas Privadas Brutas Totales: 318,84m2.De la PCR:
Matriz nº: 633, de carácter urbano.
Superficie total: 306m2.
Área cubierta: 175m2.
Superficie descubierta: 131m2.Planta baja, 1º piso y buhardilla, anexo y patio.El edificio, a día de hoy, consta de 3 plantas + anexo, distribuidos de la siguiente manera:
Planta 0
R\\C 75| Área Privada Bruta 39,21m2 | negocio.
R\\C 77| Área Privada Bruta 62,87m2 | vivienda | ocupado por inquilino mayor de 65 años.
Tienda 79| Área Privada Bruta 51,11m2 | negocio.
Piso 1
1E 77| Área Privada Bruta 63,65m2| vivienda | ocupado por inquilino mayor de 65 años.
1D 77| Área Privada Bruta 55,61m2 | alojamiento.
Piso 2
2E 77| Área Privada Bruta 23,58m2 | alojamiento.
2D 77 | Área Privada Bruta 22,81m2 | vivienda | Estará vacante hasta 2028.Anexo, en el patio del edificio: 69,35 m2 de superficie bruta, incluido entrepiso.Edificio construido en 1768.
Para recuperar.Características:
Características exteriores: estacionamiento; Piso superior; Camine bajo;
Características interiores: ático;
Características Generales - Para remodelación;
Otras Caracteristicas - Vivienda; Vous rêvez de construire une maison unifamiliale à Lisbonne?
Ici, c'est possible, dans le quartier d'Ajuda : Alto de Alcântara.
Nous pouvons aider.
Voulez-vous une opportunité d’investissement à Lisbonne?
Ici, vous pouvez louer 7 chambres à des étudiants, car il s'agit d'une propriété avec des espaces extérieurs et proche du Centre Universitaire de Lisbonne :
Faculté d'Architecture,
Faculté de médecine vétérinaire,
Institut Supérieur des Sciences Sociales et Politiques,
Institut Supérieur d'Agronomie,Au sud, il se trouve à 800 mètres de l'hôpital Egas Moniz et à 1 km du Tage.
Les images correspondent au projet livré en mai 2024, à la Mairie de Lisbonne.
Il est possible de disposer de places de stationnement via le numéro de police 75, car il correspond à un portail extérieur.Le bâtiment est à usage mixte, à réhabiliter; et à ce jour avec 3 étages composés de 7 \Bâtiment du XVIIIe siècle classé dans la Charte du patrimoine municipal, sur la Rua do Cruzeiro, Ajuda.
Depuis le processeur :
Immeuble en propriété totale.
Superficie totale du terrain : 306m2.
Surface au sol du bâtiment : 175m2.
Surfaces privées brutes totales : 318,84 m2.Depuis le CRP :
Matrice nº : 633, de nature urbaine.
Superficie totale : 306m2.
Surface couverte : 175m2.
Surface découverte : 131m2.Rez-de-chaussée, 1er étage et grenier, annexe et patio.Le bâtiment, à ce jour, se compose de 3 étages + annexe, répartis comme suit :
Étage 0
R\\C 75| Surface privée brute 39,21 m2 | entreprise.
R\\C 77| Surface privée brute 62,87 m2 | logement | occupé par locataire de plus de 65 ans.
Magasin 79| Surface privée brute 51,11 m2 | entreprise.
1er étage
1E 77| Superficie privée brute 63,65m2| logement | occupé par locataire de plus de 65 ans.
1D77| Surface privée brute 55,61 m2 | logement.
Étage 2
2E 77| Surface privée brute 23,58 m2 | logement.
2D 77 | Surface privée brute 22,81 m2 | logement | il sera vacant jusqu'en 2028.Annexe, dans la cour de l'immeuble : 69,35 m2 de surface brute, mezzanine comprise.Bâtiment construit en 1768.
S'en remettre.Caractéristiques:
Caractéristiques extérieures - Stationnement ; Étage élevé; Marchez bas;
Caractéristiques intérieures - Grenier ;
Caractéristiques générales - Pour rénovation;
Autres caractéristiques - Logement; Prédio para reabilitação no bairro da Ajuda, semi devoluto, Área Bruta de 326m2.Imóvel com zonas exteriores e próximo do Pólo Universitário de Lisboa:
.Faculdade de Arquitectura,.Faculdade de Medicina Veterinária,
.Instituto Superior de Ciências Sociais e Políticas,
.Instituto Superior de Agronomia,Para Sul, dista 800 metros do Hospital Egas Moniz e 1Km do Rio Tejo. Do you dream of building a single-family house in Lisbon?
Here it is possible, in the Ajuda neighborhood: Top of Alcântara.
We can help.Do you want an investment opportunity in Lisbon?
Here you can rent 7 rooms to students, as it is a property with outdoor areas and close to the Lisbon University Center:
.Faculty of Architecture,
.Faculty of Veterinary Medicine,
.Higher Institute of Social and Political Sciences,
.Higher Institute of Agronomy,To the south, it is 800 meters from Egas Moniz Hospital and 1 km from the Tagus River.
The images correspond to the project delivered in May 2024, at Lisbon City Council.
It is possible to have parking spaces through police number 75, as it corresponds to an exterior gate.The building is mixed-use, to be rehabilitated; it currently has 3 floors made up of 7 "divisions with independent use" (fractions), of which 2 are occupied by tenants (in NRAU), with a monthly income of 300.
18th century building classified in the Municipal Heritage Charter, on Rua do Cruzeiro, Ajuda.From CPU:
.Building in total ownership.
.Total Land Area: 306m2.
.Building footprint: 175m2.
.Total Gross Private Areas: 318.84m2.From CRP:
.Matrix nº: 633, urban in nature.
.Total area: 306m2.
.Covered area: 175m2.
.Discovered area: 131m2.Ground floor, 1st floor and attic, annex and patio.The building, as of today, consists of 3 floors + annex, distributed as follows:Floor 0
.R\C 75| Gross Private Area 39.21m2 | business.
.R\C 77| Gross Private Area 62.87m2 | housing | occupied by tenant over 65 years old.
.Store 79| Gross Private Area 51.11m2 | business.Floor 1
.1E 77| Gross Private Area 63.65m2| housing | occupied by tenant over 65 years old.
.1D 77| Gross Private Area 55.61m2 | housing.Floor 2
.2E 77| Gross Private Area 23.58m2 | housing.
.2D 77 | Gross Private Area 22.81m2 | housing.Annex, in the courtyard of the building: 69.35 m2 gross area, including mezzanine.Building built in 1768.
To recover.