8 459 934 SEK
8 505 356 SEK
8 687 046 SEK
6 bd
188 m²
7 176 749 SEK
8 346 377 SEK
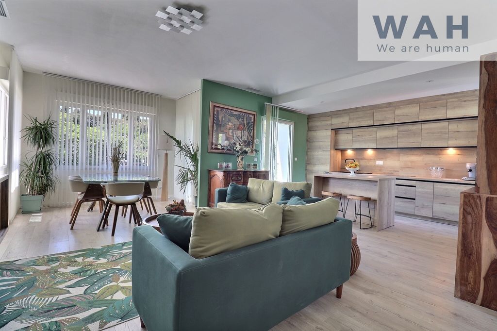
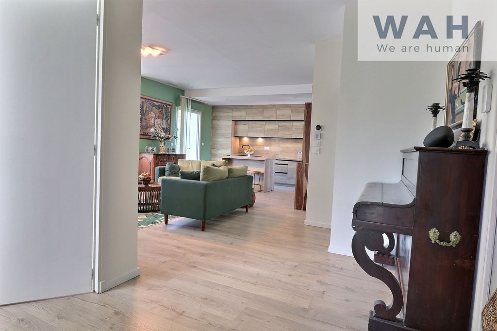
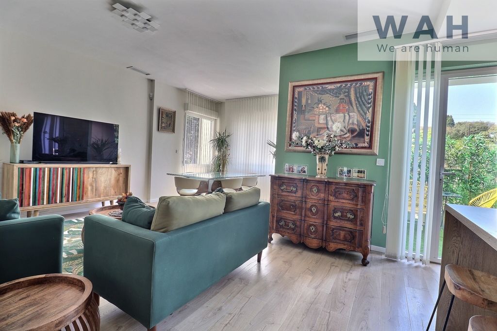
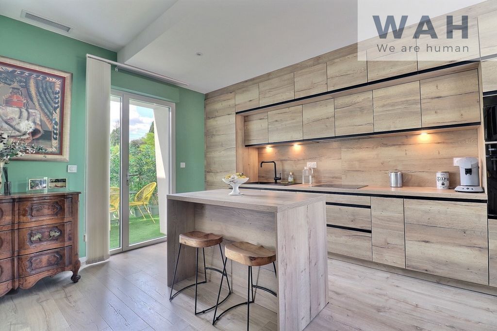
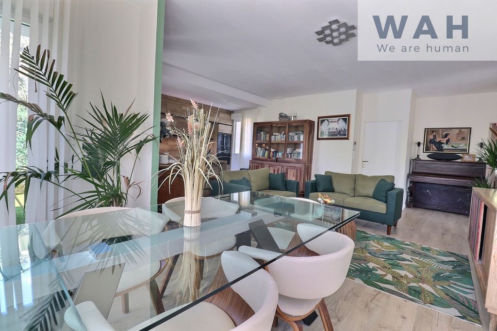
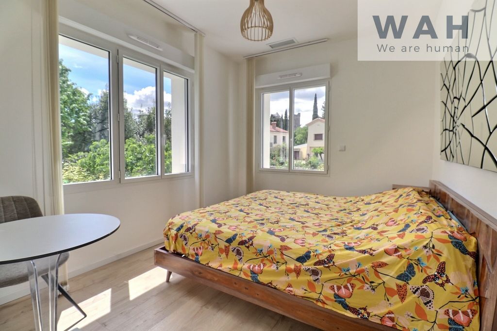
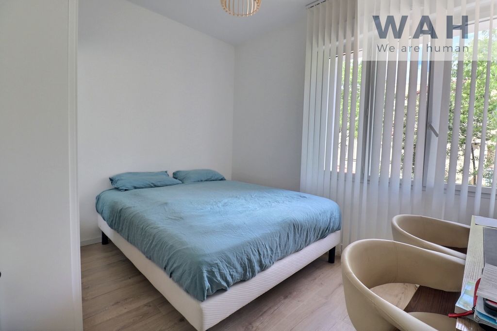
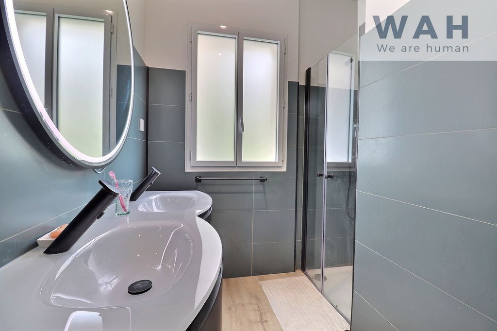
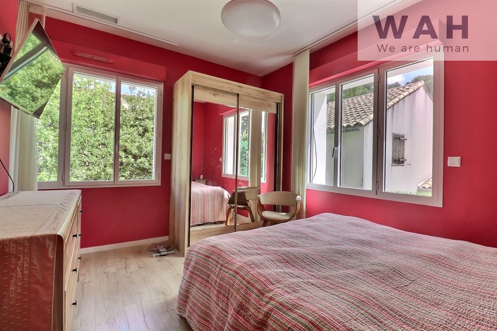
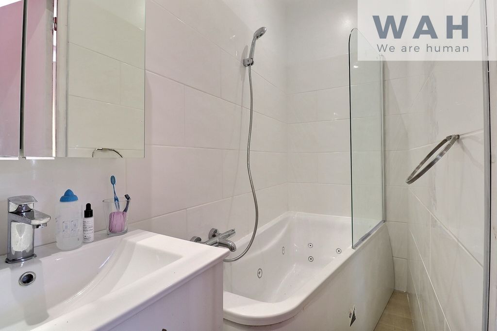
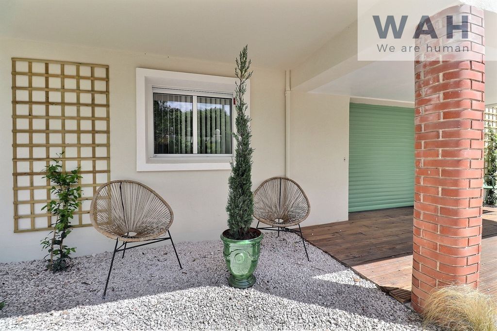
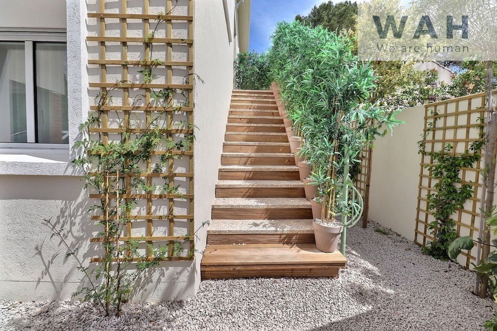
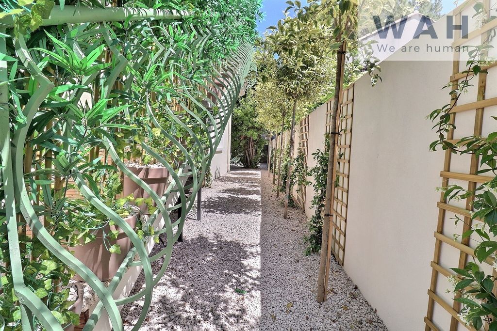
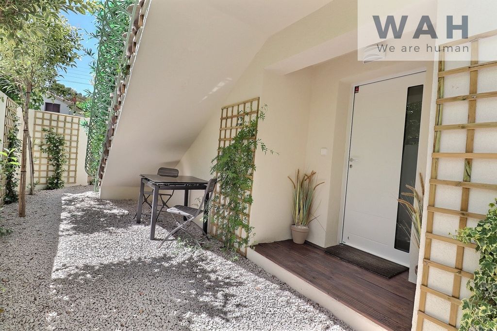
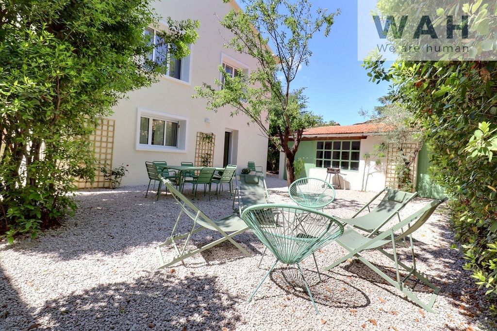
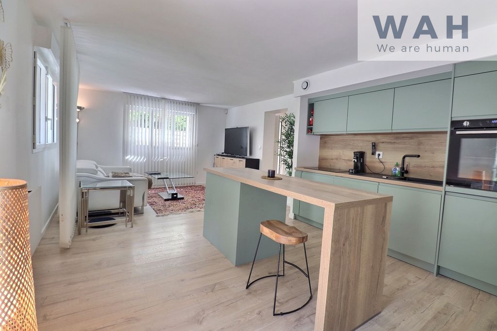
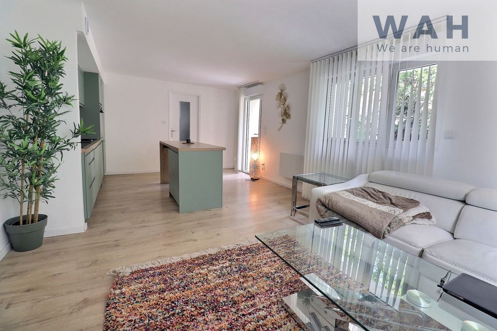
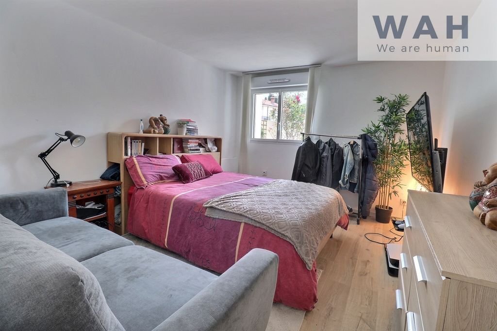
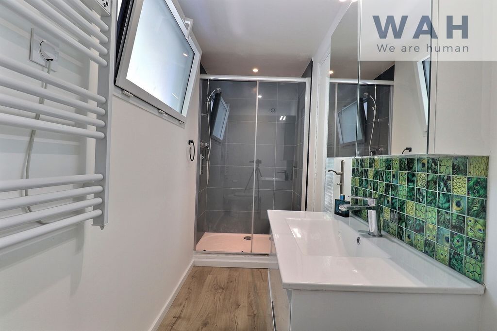
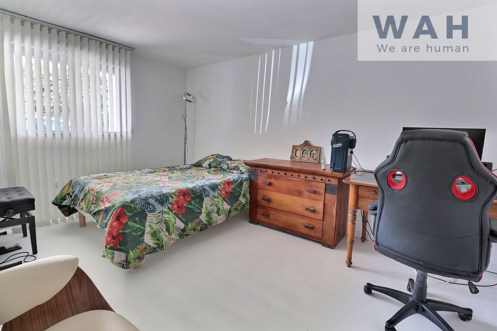
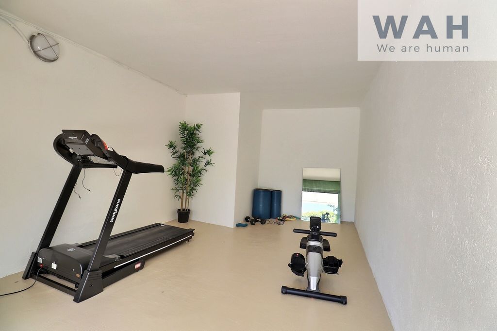
- Garden
- Terrace Visa fler Visa färre Cette maison d'une surface de 160 m2 et composée de 7 pièces se situe dans le quartier du plan des 4 seigneurs à proximité immédiate des transports (arrêt ligne de bus, navette, piste cyclable et tramway) et de toutes commodités (commerces, santé, écoles, administrations) Ce bien se compose en RDC d'un logement indépendant constitué d'un séjour-cuisine, de deux chambres et d'une salle d'eau avec WC et en étage d'un logement constitué d'une entrée, d'un séjour cuisine lumineux, de trois chambres dont une suite parentale avec salle de bain attenante, d'une salle d'eau et d'un WC indépendant. Entièrement renovée, cette maison dispose d'une climatsation à l'étage et offre des cuisines entièrement équipées et de nombreux rangements. Vous disposerez d'un jardin arboré et en étage d'une terrasse sans vis-à-vis. Vous profiterez d'un terrain d'une surface de 478 m2 piscinable et d'une annexe d'environ 25 m2 aménageable selon vos envies. Vous bénéficierez également d'une pièce annexe en RDC pouvant servir de salle de sport, bureau ou rangement. Enfin, un espace libre privatif devant la maison vous permettra de stationner plusieurs véhicules. Idéal pour profession libérale. Taxe foncière : 2 700 € Honoraires agence charge vendeur. Pour tous renseignements complémentaires ou visiter ce bien, merci de contacter votre agent commercial Laurence Outhabong-Loubeyre (RSAC 987 655 065) au ... ou votre Agence WAH au ... Retrouvez toutes nos annonces sur notre site ; ... Les informations sur les risques auxquels ce bien est exposé sont disponibles sur le site Géorisques : ... />Features:
- Garden
- Terrace Dieses Haus mit einer Fläche von 160 m2 und bestehend aus 7 Zimmern befindet sich im Bereich des Plans der 4 Herren in unmittelbarer Nähe des Verkehrs (Bushaltestelle, Shuttle, Radweg und Straßenbahn) und aller Annehmlichkeiten (Geschäfte, Gesundheit, Schulen, Verwaltungen) Dieses Anwesen besteht im Erdgeschoss aus einer unabhängigen Unterkunft, bestehend aus einem Wohnzimmer-Küche, zwei Schlafzimmer und ein Badezimmer mit WC und im Obergeschoss eine Wohnung, bestehend aus einem Eingang, einer hellen Wohnküche, drei Schlafzimmern, darunter eine Master-Suite mit eigenem Bad, einem Duschbad und einem separaten WC. Dieses komplett renovierte Haus verfügt über eine Klimaanlage im Obergeschoss und bietet voll ausgestattete Küchen und viel Stauraum. Sie haben einen Garten mit Bäumen und im Obergeschoss eine Terrasse ohne Vis-à-vis. Sie genießen ein Grundstück mit einer Fläche von 478 m2 mit einem Swimmingpool und einem Nebengebäude von ca. 25 m2, das nach Ihren Wünschen umgebaut werden kann. Sie profitieren auch von einem Nebenraum im Erdgeschoss, der als Fitnessraum, Büro oder Lager genutzt werden kann. Schließlich können Sie auf einem privaten Freiplatz vor dem Haus mehrere Fahrzeuge parken. Ideal für freie Berufe. Grundsteuer: 2 700 € Maklergebühren, die vom Verkäufer bezahlt werden. Für weitere Informationen oder um diese Immobilie zu besichtigen, wenden Sie sich bitte an Ihren Verkaufsagenten Laurence Outhabong-Loubeyre (RSAC 987 655 065) unter ... oder Ihre WAH-Agentur unter ... Finden Sie alle unsere Anzeigen auf unserer Website; ... Informationen zu den Risiken, denen diese Immobilie ausgesetzt ist, finden Sie auf der Website von Géorisques: ... />Features:
- Garden
- Terrace This house with a surface area of 160 m2 and composed of 7 rooms is located in the area of the plan of the 4 lords in the immediate vicinity of transport (bus line stop, shuttle, cycle path and tramway) and all amenities (shops, health, schools, administrations) This property consists on the ground floor of an independent accommodation consisting of a living room-kitchen, two bedrooms and a bathroom with WC and upstairs a dwelling consisting of an entrance, a bright living room kitchen, three bedrooms including a master suite with en-suite bathroom, a shower room and a separate WC. Completely renovated, this house has an air conditioning upstairs and offers fully equipped kitchens and plenty of storage. You will have a garden with trees and upstairs a terrace without vis-à-vis. You will enjoy a plot of land with a surface area of 478 m2 with a swimming pool and an annex of about 25 m2 that can be converted according to your desires. You will also benefit from an annex room on the ground floor that can be used as a gym, office or storage. Finally, a private free space in front of the house will allow you to park several vehicles. Ideal for liberal professions. Property tax: 2 700 € Agency fees paid by the seller. For any further information or to visit this property, please contact your sales agent Laurence Outhabong-Loubeyre (RSAC 987 655 065) on ... or your WAH Agency on ... Find all our ads on our website; ... Information on the risks to which this property is exposed is available on the Géorisques website: ... />Features:
- Garden
- Terrace