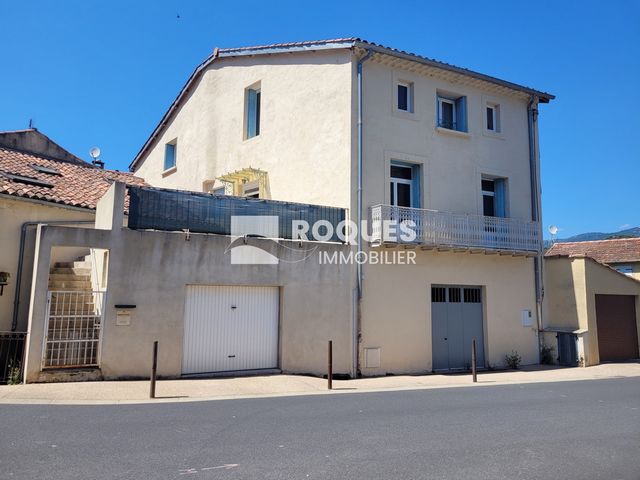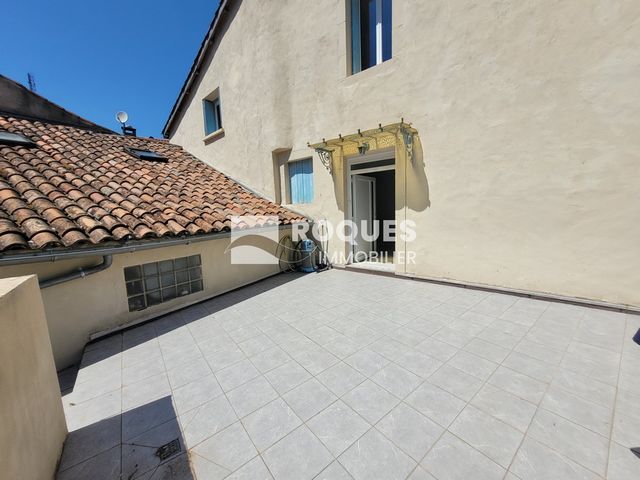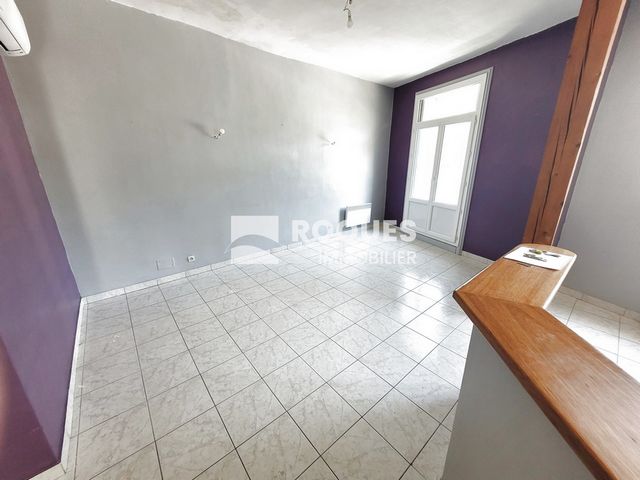BILDERNA LADDAS...
Hus & enfamiljshus for sale in Saint-Gervais-sur-Mare
1 994 314 SEK
Hus & Enfamiljshus (Till salu)
Referens:
EDEN-T100668900
/ 100668900
Referens:
EDEN-T100668900
Land:
FR
Stad:
Saint-Gervais-Sur-Mare
Postnummer:
34610
Kategori:
Bostäder
Listningstyp:
Till salu
Fastighetstyp:
Hus & Enfamiljshus
Fastighets storlek:
142 m²
Rum:
6
Sovrum:
5
Badrum:
1
WC:
2
Parkeringar:
1
Balkong:
Ja
Terrass:
Ja
REAL ESTATE PRICE PER M² IN NEARBY CITIES
| City |
Avg price per m² house |
Avg price per m² apartment |
|---|---|---|
| Bédarieux | 17 952 SEK | 12 143 SEK |
| Languedoc-Roussillon | 25 222 SEK | 31 160 SEK |
| Lodève | 21 674 SEK | 13 925 SEK |
| Magalas | 24 304 SEK | - |
| Saint-Chinian | 19 271 SEK | - |
| Saint-Pons-de-Thomières | 12 005 SEK | - |
| Cazouls-lès-Béziers | 18 295 SEK | - |
| Caux | 22 647 SEK | - |
| Hérault | 27 928 SEK | 34 327 SEK |
| Servian | 21 312 SEK | - |
| Paulhan | 23 049 SEK | - |
| Montady | 23 812 SEK | - |
| Béziers | 23 112 SEK | 17 975 SEK |
| Saint-André-de-Sangonis | 24 121 SEK | - |
| Labastide-Rouairoux | 11 072 SEK | - |
| Montblanc | 23 589 SEK | - |
| Montagnac | 20 087 SEK | - |
| Gignac | 26 413 SEK | - |
| Brassac | 11 825 SEK | - |
| Bessan | 24 121 SEK | - |












Située sur l 'accés peripherique du village, la maison entierement rénovée, est en trés bon état général.
Idéal artisan ou commercant !
La maison comprend:
Rez de chaussée: 3 garages ( 28 m2 + 75 m2, 22 m2)
1er étage: Cuisine ouverte sur salon 44 m2, chambre 16 m2, salle de bains + douche 5 m2, dégagement couloir 10 m2, terrasse carrelée 30 m2.
2eme étage: 3 chambres ( 14 m2 +12 m2 +15 m2 ) , dressing 9 m2, salle d'eau 3.5m2, grenier de 26 m2.
Prestations:
Chauffage par clim reversible, poele bois, rénovation en 2014.Features:
- Terrace
- Balcony Visa fler Visa färre A Saint Gervais sur mare, maison de village de 142 m2 habitables avec terrasse et 3 garages .
Située sur l 'accés peripherique du village, la maison entierement rénovée, est en trés bon état général.
Idéal artisan ou commercant !
La maison comprend:
Rez de chaussée: 3 garages ( 28 m2 + 75 m2, 22 m2)
1er étage: Cuisine ouverte sur salon 44 m2, chambre 16 m2, salle de bains + douche 5 m2, dégagement couloir 10 m2, terrasse carrelée 30 m2.
2eme étage: 3 chambres ( 14 m2 +12 m2 +15 m2 ) , dressing 9 m2, salle d'eau 3.5m2, grenier de 26 m2.
Prestations:
Chauffage par clim reversible, poele bois, rénovation en 2014.Features:
- Terrace
- Balcony