25 200 769 SEK
6 bd
332 m²
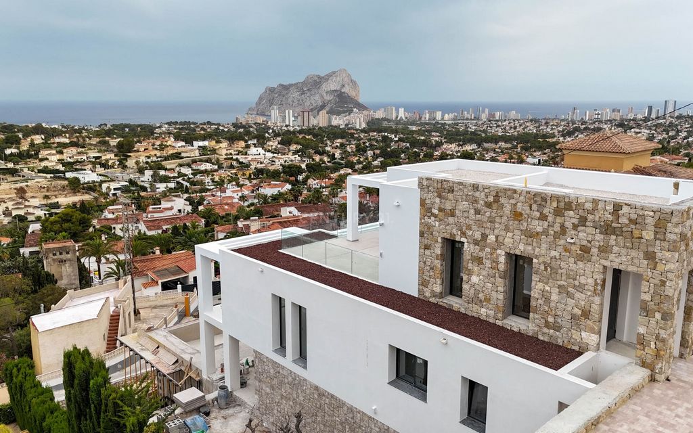
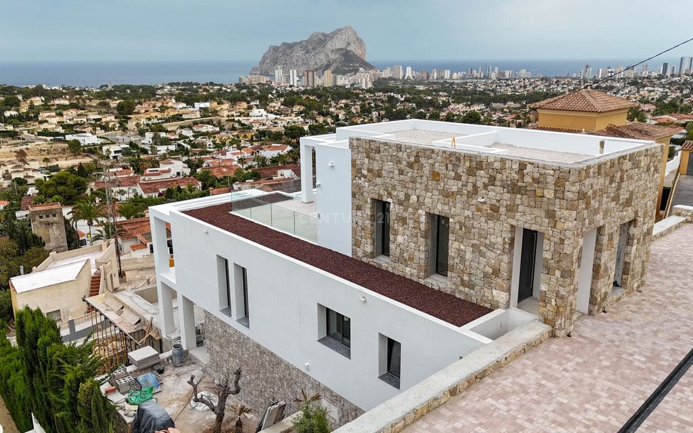
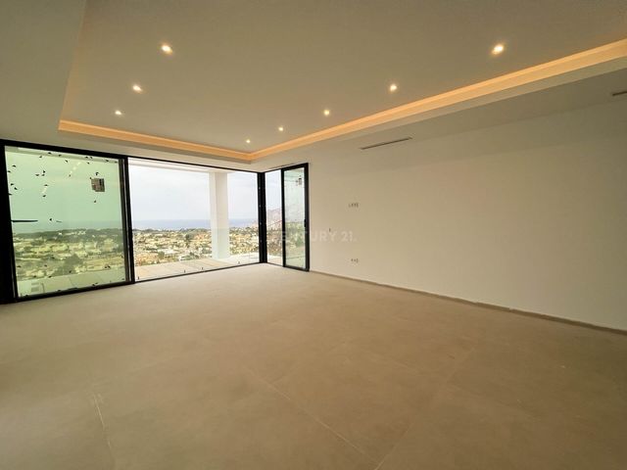
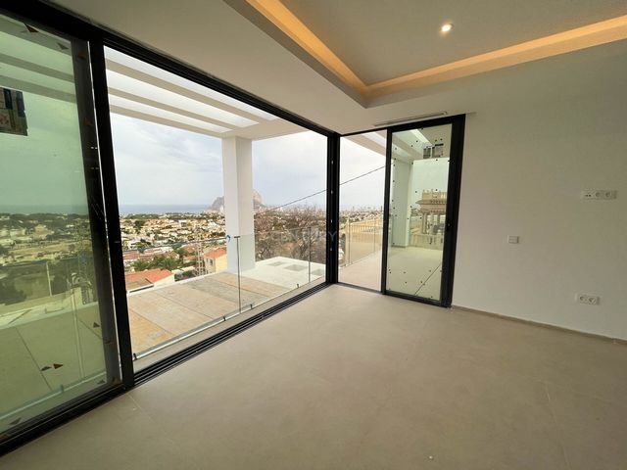
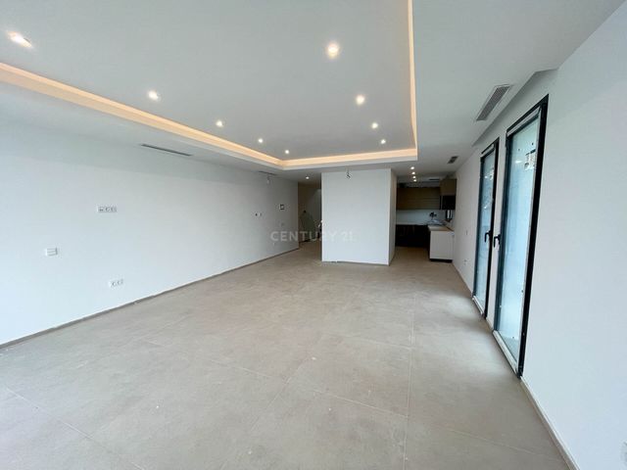
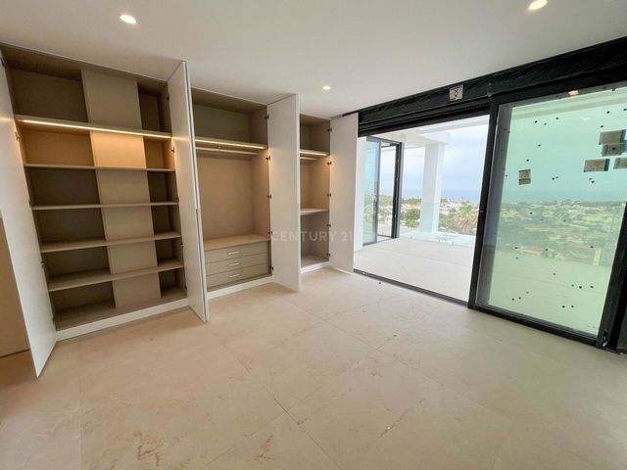
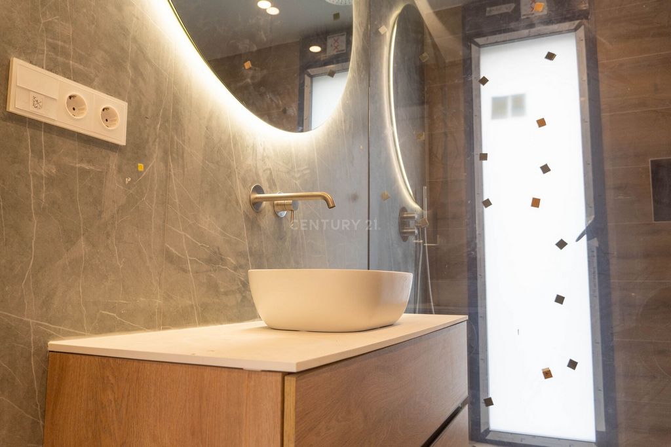
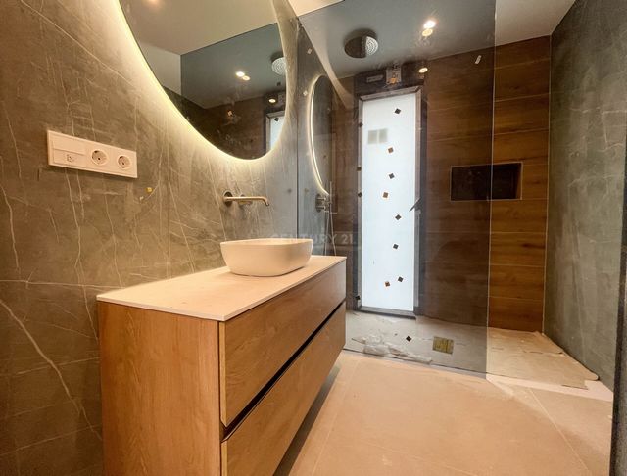
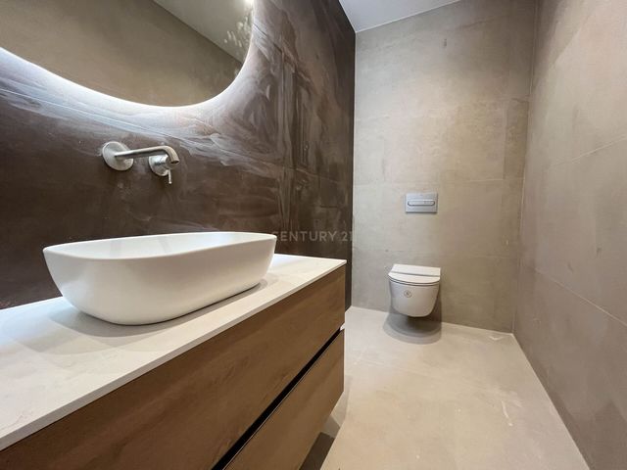
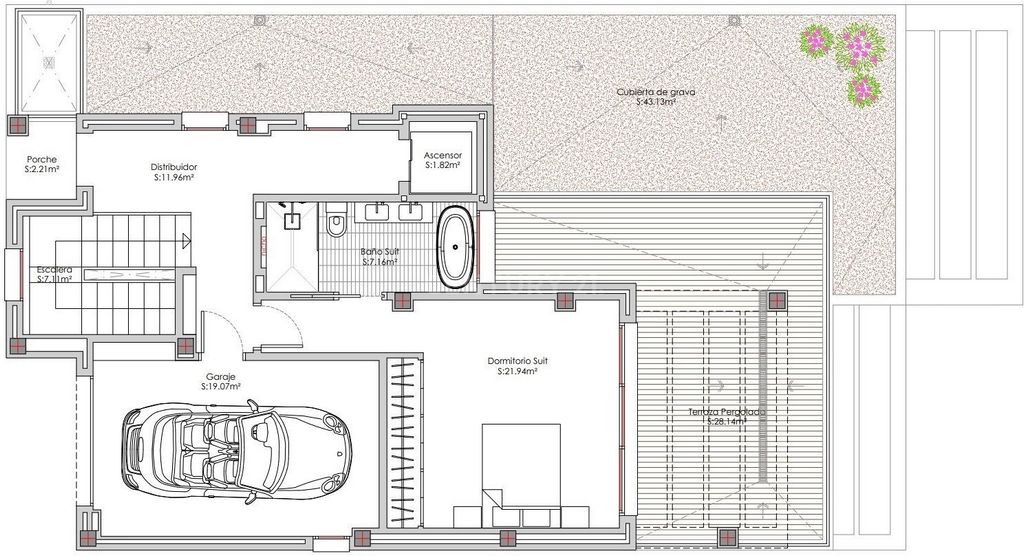
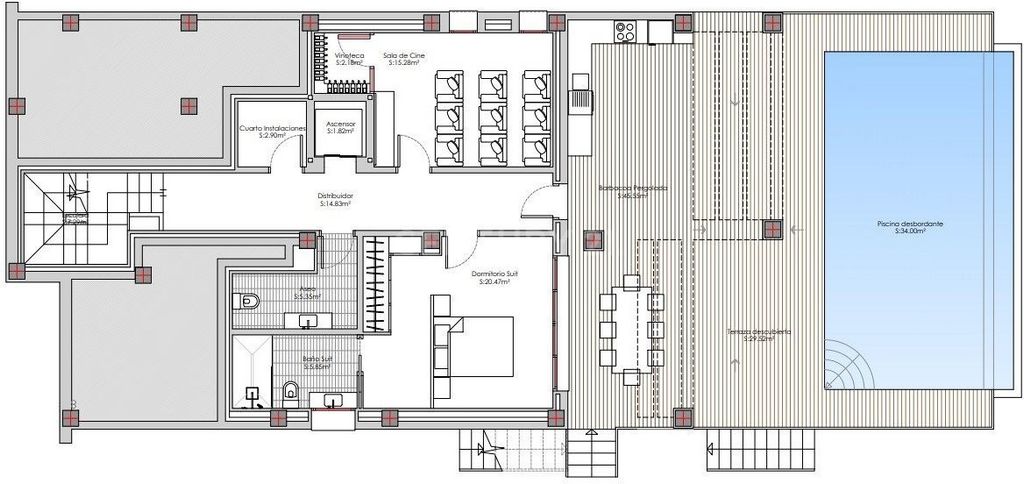
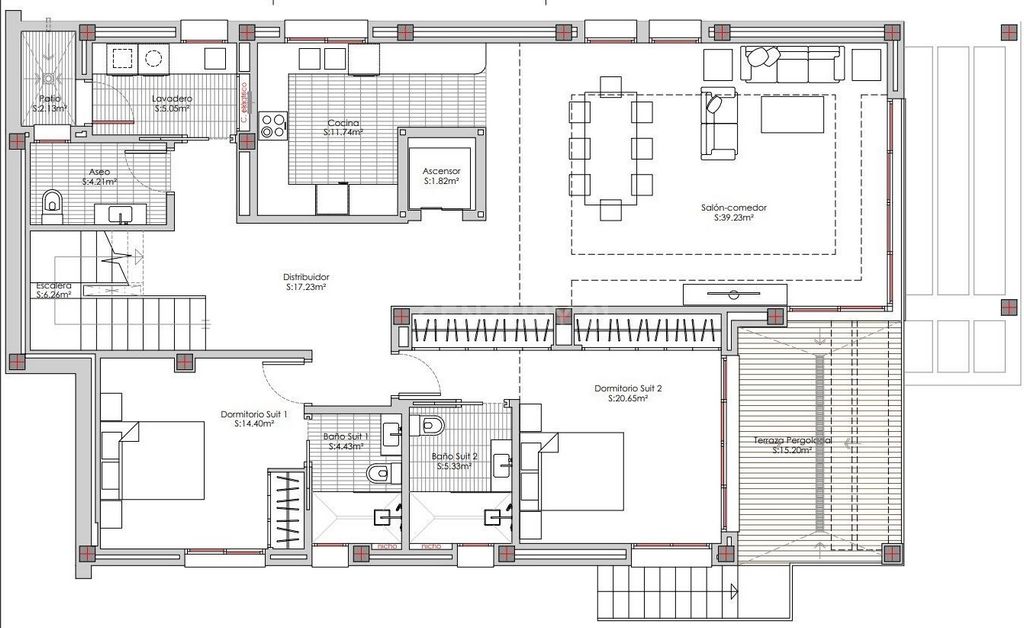
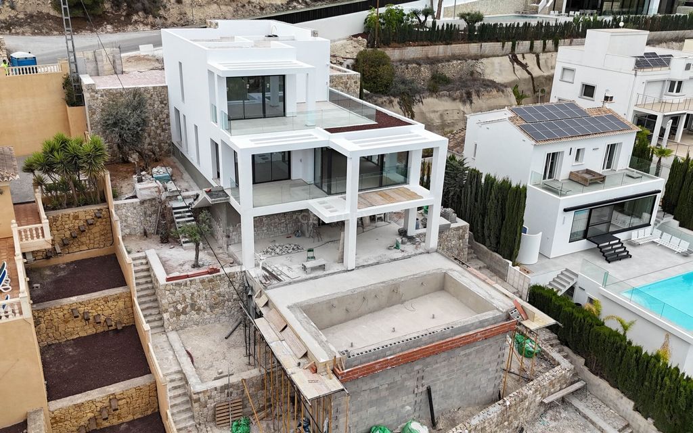
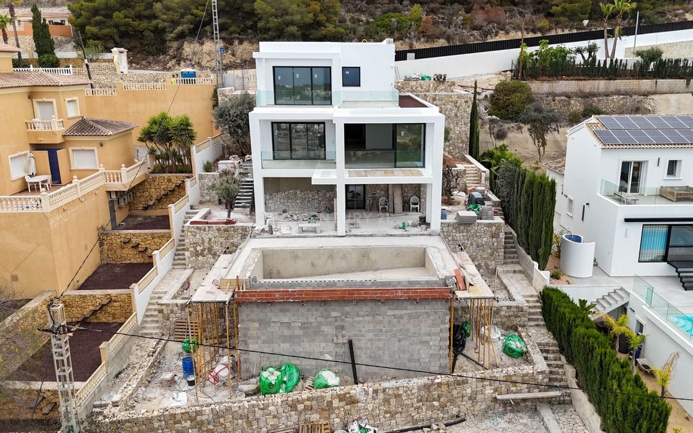
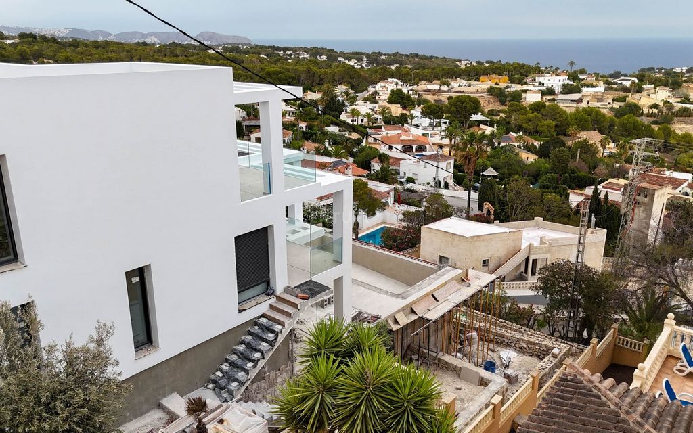
Solar panel for domestic water with 200 litre accumulator and aerothermal energy.
Underfloor heating with aerothermal heat pump.
Ducted air conditioning and individualized control per room.
LED lighting in the exterior front slabs.
Suspended toilets.
Garden with automatic irrigation.
Lift.
Technal Windows.
Blinds with home automation system.
Installation of indoor alarm and pre-installation of outdoor cameras.
Automatic doors.
Kitchen equipped with Bosch/Siemens appliances.
Integrated porcelanosa taps
Large Format in Bathrooms
Porcelain tile 1 x 1 mt
Sonos sound system on pool terrace.
Natural stone cladding on façades
Above-ground infinity pool
Energy classification A.
If you would like to find out more about this spectacular villa with panoramic views, please contact us to arrange a viewing or visit us directly at our office in Calpe Visa fler Visa färre UBICACIÓN:Esta propiedad se encuentra en una zona elevada de Calpe, ofreciendo espectaculares vistas panorámicas desde Calpe hasta Moraira, así como hacia el emblemático Peñón de Ifach, símbolo de la Costa Blanca. Una de sus ventajas es su proximidad a la ciudad de Calpe, que ofrece una gran variedad de restaurantes, cafeterías, tiendas y numerosas zonas de ocio, como el Real Club Náutico, así como sus amplias playas de arena con agradables paseos marítimos.La conocida playa de La Fustera se encuentra a menos de 5 minutos en coche, permitiendo disfrutar de un entorno natural ideal para paseos ecológicos.VIVIENDA: Este chalet ha sido construido sobre una parcela de 802 m² y tiene una superficie de 292 m².Se distribuye en 3 plantas, comunicadas por escalera interior y ascensor.Desde la entrada de la calle y a través de puertas automáticas, hay acceso directo a la entrada principal de la casa y a la zona de aparcamiento abierta en el jardín.La PLANTA SUPERIOR, con una superficie de 62,33 m², consta de 1 dormitorio doble con baño en suite y terraza con vistas panorámicas al mar. En esta planta también hay un garaje cerrado.La PLANTA BAJA, con una superficie de 162,97 m², dispone de un amplio salón-comedor, cocina totalmente equipada, lavadero, 1 aseo de invitados y 2 dormitorios dobles, cada uno con su baño en-suite. Desde todas las habitaciones de esta planta se puede disfrutar de espectaculares vistas al mar.En la PLANTA SEMISÓTANO, con una superficie de 66,73 m², hay una sala de cine, una vinoteca, 1 dormitorio doble con baño en suite, 1 aseo y un hall que da acceso al porche y a la zona de barbacoa, que conduce a la zona de piscina rodeada por una terraza de 29,52 m².Desde cada planta podrá deleitarse y relajarse contemplando el mar y cada amanecer.EQUIPAMIENTO:Pre-instalación de sistema solar.
Placa solar para agua sanitaria con acumulador de 200 litros y aerotermia.
Calefacción por suelo radiante con bomba de calor aerotérmica.
Aire acondicionado por conductos y control individualizado por estancia.
Iluminación LED en los forjados exteriores.
Sanitarios suspendidos.
Jardín con riego automático.
Ascensor.
Ventanas Technal.
Persianas con sistema domótico.
Instalación de alarma interior y preinstalación de cámaras exteriores.
Puertas automáticas.
Cocina equipada con electrodomésticos Bosch/Siemens.
Grifería integrada de porcelanosa.
Gran formato en baños
Gres porcelánico 1 x 1 mt
Sistema de sonido Sonos en terraza de piscina.
Revestimiento de piedra natural en fachadas
Piscina infinita sobre suelo
Clasificación energética A.
Si desea más información sobre esta espectacular villa con vistas panorámicas, póngase en contacto con nosotros para concertar una visita o visítenos directamente en nuestra oficina de Calpe. LOCATION :Cette propriété est située dans une zone surélevée de Calpe, offrant des vues panoramiques spectaculaires de Calpe à Moraira, ainsi que vers l'emblématique Peñón de Ifach, symbole de la Costa Blanca. L'un de ses avantages est sa proximité avec la ville de Calpe, qui offre une grande variété de restaurants, de cafés, de magasins et de nombreux espaces de loisirs, tels que le Real Club Náutico, ainsi que ses grandes plages de sable avec d'agréables promenades.La célèbre plage de La Fustera se trouve à moins de 5 minutes en voiture, ce qui vous permet de profiter d'un environnement naturel idéal pour les promenades écologiques.LOGEMENT : Cette villa a été construite sur un terrain de 802 m² et a une superficie de 292 m².Elle est répartie sur 3 étages, reliés par un escalier intérieur et un ascenseur.Depuis l'entrée de la rue et à travers des portes automatiques, il y a un accès direct à l'entrée principale de la maison et à l'aire de stationnement ouverte dans le jardin.L'ETAGE SUPERIEUR, d'une superficie de 62,33 m², se compose d'une chambre double avec salle de bain en-suite et terrasse avec vue panoramique sur la mer. A cet étage se trouve également un garage fermé.Le rez-de-chaussée, d'une superficie de 162,97 m², comprend un salon/salle à manger spacieux, une cuisine entièrement équipée, une buanderie, des toilettes pour les invités et deux chambres doubles, chacune avec sa propre salle de bains. Chaque pièce de cet étage offre une vue spectaculaire sur la mer.Au niveau du SEMI-BASEMENT, d'une superficie de 66,73 m², il y a une salle de cinéma, un refroidisseur de vin, 1 chambre double avec salle de bain en-suite, 1 toilette et un hall qui donne accès au porche et à un espace barbecue, menant à la piscine entourée d'une terrasse de 29,52 m².De chaque étage, vous pouvez vous réjouir et vous détendre en regardant la mer et chaque lever de soleil.EQUIPEMENT :Pré-installation du système solaire.
Panneau solaire pour l'eau sanitaire avec accumulateur de 200 litres et énergie aérothermique.
Chauffage par le sol avec pompe à chaleur aérothermique.
Climatisation canalisée et contrôle individualisé par pièce.
Eclairage LED dans les dalles extérieures de la façade.
Toilettes suspendues.
Jardin avec irrigation automatique.
Ascenseur.
Fenêtres Technal.
Stores avec système domotique.
Installation d'une alarme intérieure et pré-installation de caméras extérieures.
Portes automatiques.
Cuisine équipée d'appareils Bosch/Siemens.
Robinetterie intégrée en porcelaine
Grand format dans les salles de bains
Carrelage en porcelaine 1 x 1 mt
Système de sonorisation Sonos sur la terrasse de la piscine.
Revêtement en pierre naturelle sur les façades
Piscine à débordement hors sol
Classification énergétique A.
Si vous souhaitez en savoir plus sur cette villa spectaculaire avec des vues panoramiques, veuillez nous contacter pour organiser une visite ou nous rendre visite directement à notre bureau de Calpe. LOCATION:This property is located in an elevated area of Calpe, offering spectacular panoramic views from Calpe to Moraira, as well as towards the emblematic Peñón de Ifach, symbol of the Costa Blanca. One of its advantages is its proximity to the city of Calpe, which offers a wide variety of restaurants, cafes, shops and numerous leisure areas, such as the Real Club Náutico, as well as its wide sandy beaches with pleasant promenades.The well-known beach of La Fustera is less than 5 minutes away by car, allowing you to enjoy a natural environment ideal for ecological walks.HOUSING: This villa has been built on a plot of 802 m² and has an area of 292 m².It is distributed over 3 floors, connected by internal stairs and elevator.From the street entrance and through automatic gates, there is direct access to the main entrance of the house and the open parking area in the garden.The UPPER FLOOR, with an area of 62.33 m², consists of 1 double bedroom with en-suite bathroom and terrace with panoramic sea views. On this floor there is also a closed garage.The GROUND FLOOR, with an area of 162.97 m², has a spacious living/dining room, fully equipped kitchen, laundry room, 1 guest toilet and 2 double bedrooms, each with its own en-suite bathroom. From every room on this floor you can enjoy spectacular views of the sea.On the SEMI-BASEMENT FLOOR, with an area of 66.73 m², there is a cinema room, a wine cooler, 1 double bedroom with en-suite bathroom, 1 toilet and a hall that gives access to the porch and a barbecue area, leading to the pool area surrounded by a terrace of 29.52 m².From each floor you can delight and relax watching the sea and every sunrise.EQUIPMENT:Pre-installation of solar system.
Solar panel for domestic water with 200 litre accumulator and aerothermal energy.
Underfloor heating with aerothermal heat pump.
Ducted air conditioning and individualized control per room.
LED lighting in the exterior front slabs.
Suspended toilets.
Garden with automatic irrigation.
Lift.
Technal Windows.
Blinds with home automation system.
Installation of indoor alarm and pre-installation of outdoor cameras.
Automatic doors.
Kitchen equipped with Bosch/Siemens appliances.
Integrated porcelanosa taps
Large Format in Bathrooms
Porcelain tile 1 x 1 mt
Sonos sound system on pool terrace.
Natural stone cladding on façades
Above-ground infinity pool
Energy classification A.
If you would like to find out more about this spectacular villa with panoramic views, please contact us to arrange a viewing or visit us directly at our office in Calpe