8 676 901 SEK
5 bd
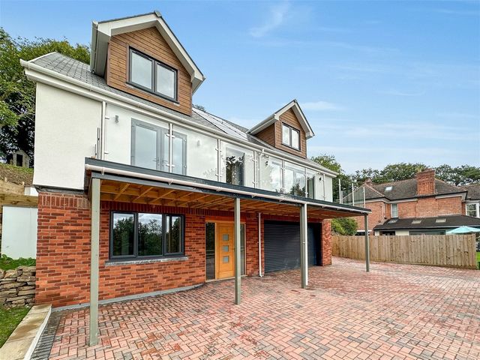
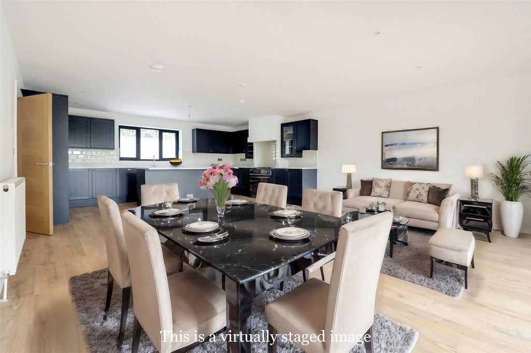


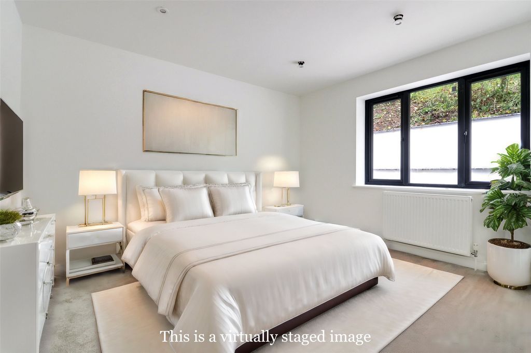
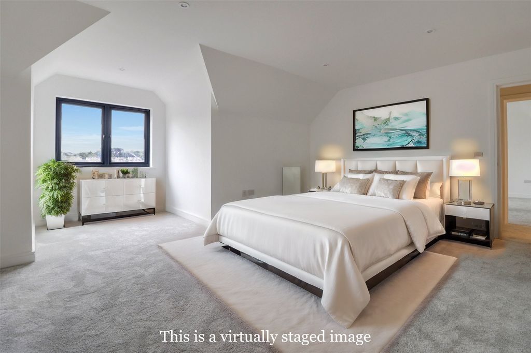
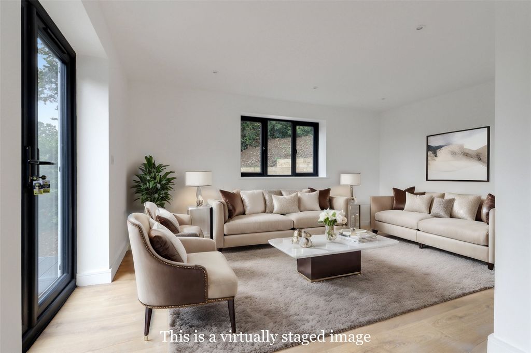
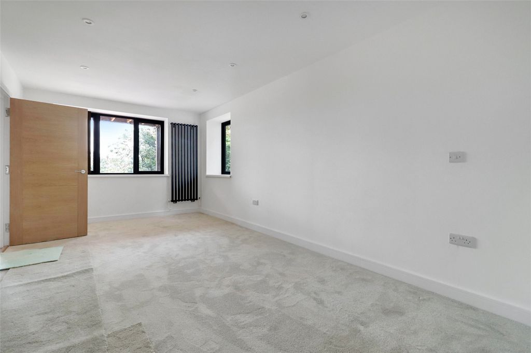
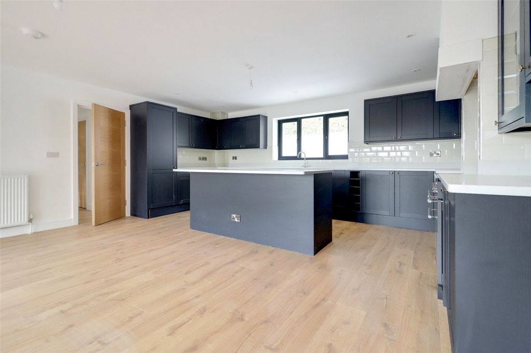
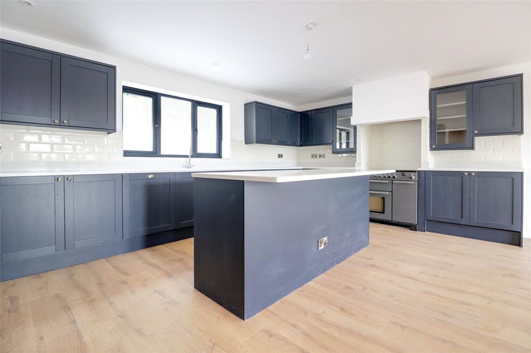
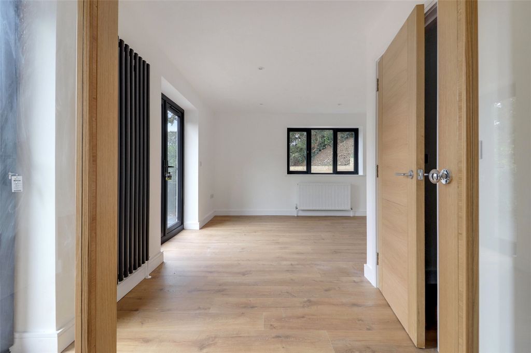
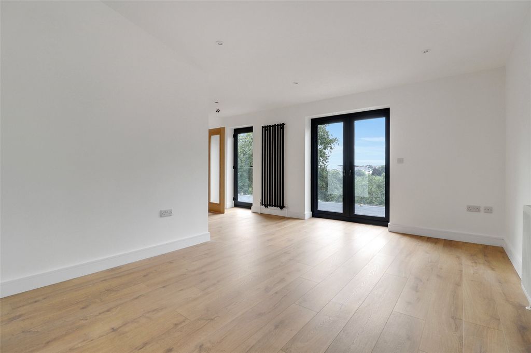
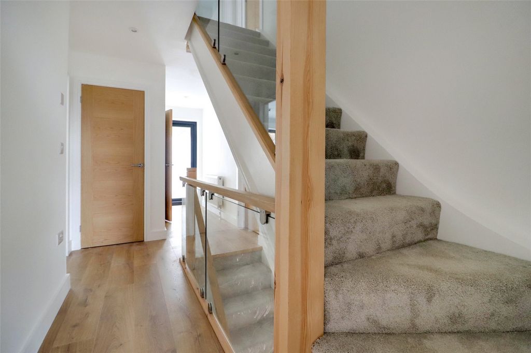
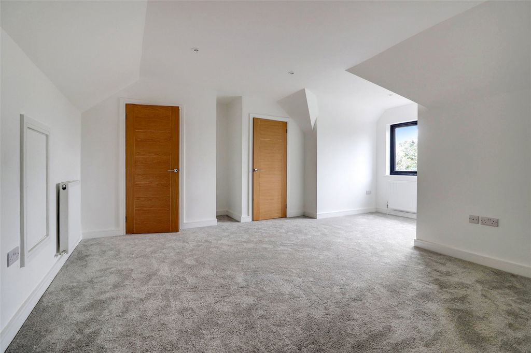
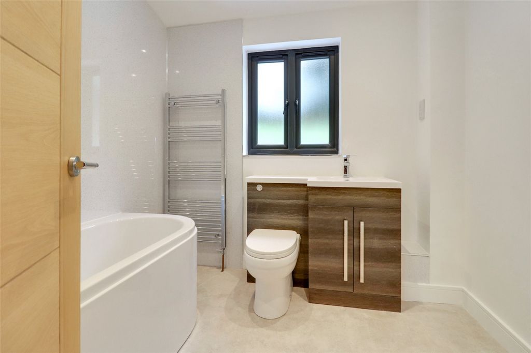
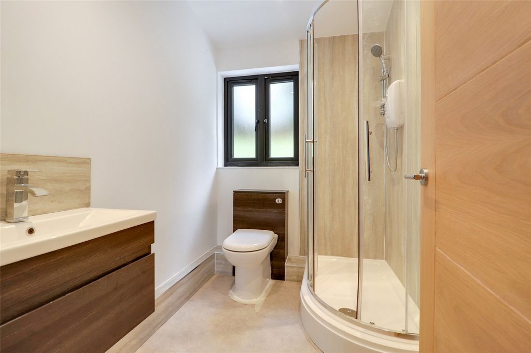
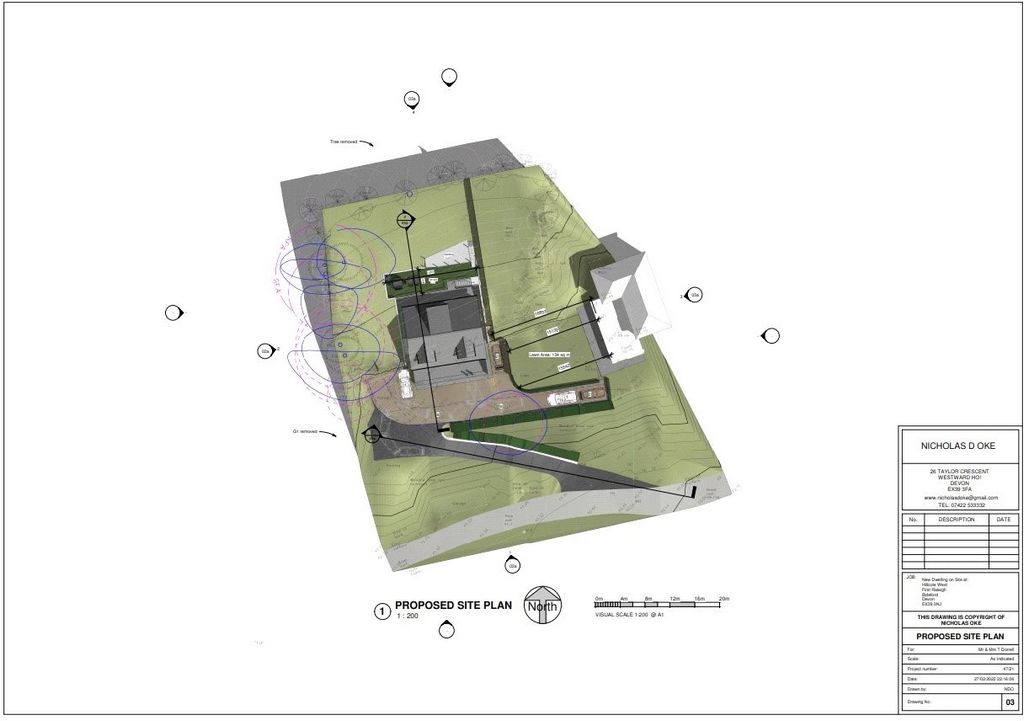
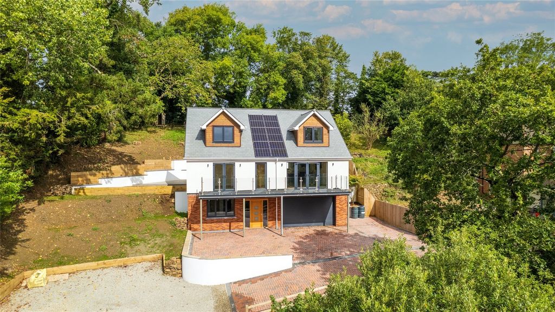
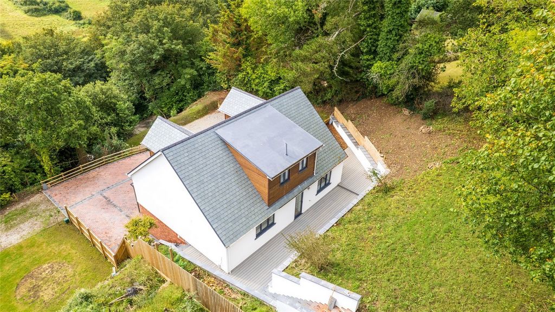
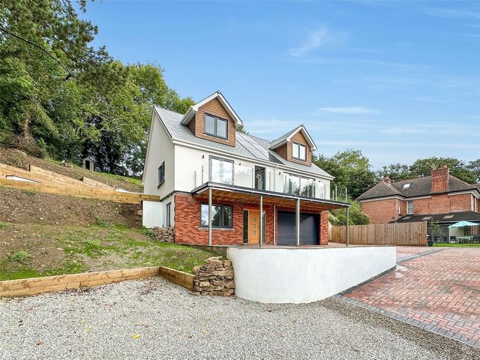
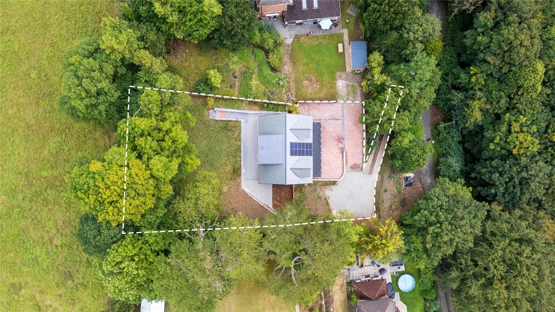

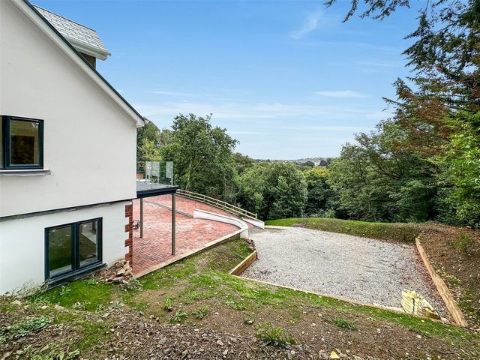
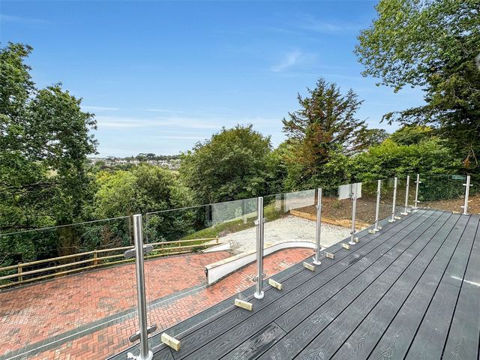
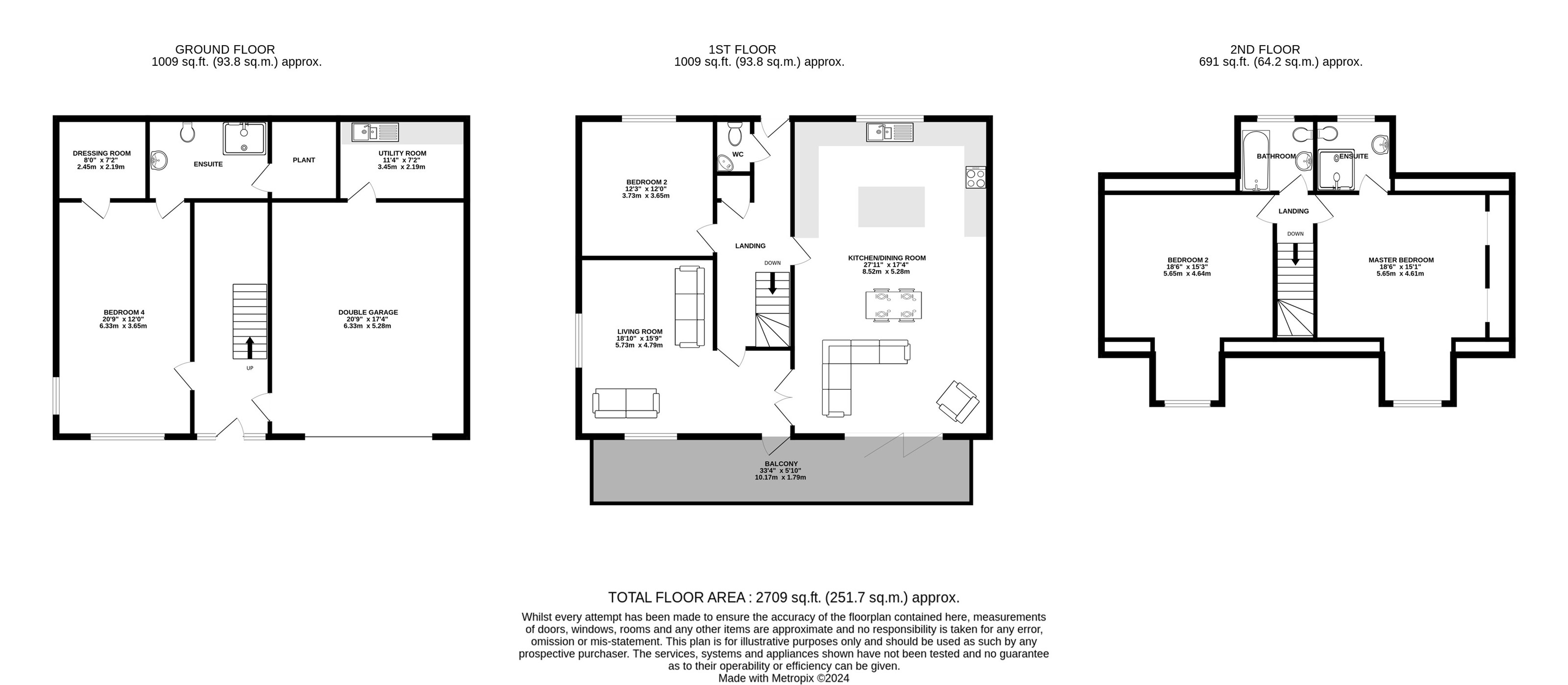
-Kitchen worktops , Gemini Worktops ( Quarts Venetian White)
-Integral appliances, Howdens Lemona range inc, Dishwasher & Fridge/Freezer.
-Range Cooker, Range Master Slate Infusion/
-Induction Range Cooker
-Doors internal, Howdens, Holden Oak
-Door Front,
-Garage Door supplied by Gorilla Garage Doors ( Electric powered roller door finished in Anthracite )
-Skirting , Howdens Burford style,
-Flooring, Kitchen/Dinning room ,Lounge &
-Hallways , finished with oak engineered flooring
Flooring, L/G Bedroom and middle floor Bedroom finished with Laminate flooring
Flooring , Stairs and top floor bedrooms finish with carpet.
-Bathroom/shower rooms as per drawing ,
-Central Heating /Hot water heated by 8.5 KW Air source Heat pump with the additional heat supplied to the hot water system by Solar panels on the roof
-External,
-Car standing and top driveway , Block Paving
Main drive Ribbed concrete and lime stone.
-Rear & Side decking finished with Anthracite composite Decking Boards ,Venturing outside and the property sits back from the road below on the hillside with fantastic views right across the valley floor. The front is mainly paved providing multiple spaces for parking plus there is also ample space to access the front door and garage. Steps rise to the rear and side elevations which offer space for Al-Fresco dining including a purpose built decking and BBQ area. The rear of the property will be mainly laid to lawn set in mature grounds.To register your interest in this exclusive home please call us to arrange an early viewing appointment NOW.NB: There is a right of way from the main road which we believe is shared with the neighbouring property.SERVICES - Mains Electric and Air Source Heating
TENURE - Freehold
COUNCIL TAX - Not yet applied
EPC - TBCGROUND FLOORDouble GarageDressing RoomEnsuiteBedroom 4HallwayFIRST FLOOROpen Plan Kitchen AreaLiving RoomBedroom 3W/CLandingSECOND FLOORMaster BedroomEnsuiteBedroom 2BathroomFrom Bideford Quay proceed as towards Northam passing Morrisons Supermarket on your right continue on for a short distance taking the second left turning, just prior to Rydon Garage. Once in Northam Road take the first right turning and then veer left into First Raleigh. Hillcote West will be found after a short distance on your right hand side with the entrance up a private drive.Features:
- Balcony Visa fler Visa färre Hillcote West is a deceptively spacious four bedroom exclusive detached property located in a private back water position in First Raleigh. Spanning over three levels this soon to be completed home extends to 3000SQFT of accommodation and is offered chain free and vacant possession and is expected to be ready for occupation in September/October 2024.Featuring a double internal garage, large driveway and a stunning external first floor balcony the property also benefits from four reception rooms, three bathrooms and an incredible open plan kitchen/ breakfast and dining area.The property is constructed in a traditional manner with brick, render and weather boarding to the external elevations and a tiled roof. Internally, the property has excellent room proportions and is finished to an excellent specification comprising:-Kitchen units , Howdens,
-Kitchen worktops , Gemini Worktops ( Quarts Venetian White)
-Integral appliances, Howdens Lemona range inc, Dishwasher & Fridge/Freezer.
-Range Cooker, Range Master Slate Infusion/
-Induction Range Cooker
-Doors internal, Howdens, Holden Oak
-Door Front,
-Garage Door supplied by Gorilla Garage Doors ( Electric powered roller door finished in Anthracite )
-Skirting , Howdens Burford style,
-Flooring, Kitchen/Dinning room ,Lounge &
-Hallways , finished with oak engineered flooring
Flooring, L/G Bedroom and middle floor Bedroom finished with Laminate flooring
Flooring , Stairs and top floor bedrooms finish with carpet.
-Bathroom/shower rooms as per drawing ,
-Central Heating /Hot water heated by 8.5 KW Air source Heat pump with the additional heat supplied to the hot water system by Solar panels on the roof
-External,
-Car standing and top driveway , Block Paving
Main drive Ribbed concrete and lime stone.
-Rear & Side decking finished with Anthracite composite Decking Boards ,Venturing outside and the property sits back from the road below on the hillside with fantastic views right across the valley floor. The front is mainly paved providing multiple spaces for parking plus there is also ample space to access the front door and garage. Steps rise to the rear and side elevations which offer space for Al-Fresco dining including a purpose built decking and BBQ area. The rear of the property will be mainly laid to lawn set in mature grounds.To register your interest in this exclusive home please call us to arrange an early viewing appointment NOW.NB: There is a right of way from the main road which we believe is shared with the neighbouring property.SERVICES - Mains Electric and Air Source Heating
TENURE - Freehold
COUNCIL TAX - Not yet applied
EPC - TBCGROUND FLOORDouble GarageDressing RoomEnsuiteBedroom 4HallwayFIRST FLOOROpen Plan Kitchen AreaLiving RoomBedroom 3W/CLandingSECOND FLOORMaster BedroomEnsuiteBedroom 2BathroomFrom Bideford Quay proceed as towards Northam passing Morrisons Supermarket on your right continue on for a short distance taking the second left turning, just prior to Rydon Garage. Once in Northam Road take the first right turning and then veer left into First Raleigh. Hillcote West will be found after a short distance on your right hand side with the entrance up a private drive.Features:
- Balcony