BILDERNA LADDAS...
Hus & enfamiljshus for sale in Birmingham
13 883 041 SEK
Hus & Enfamiljshus (Till salu)
7 bd
7 ba
Referens:
EDEN-T100615748
/ 100615748
Referens:
EDEN-T100615748
Land:
GB
Stad:
Birmingham
Postnummer:
B13 9UZ
Kategori:
Bostäder
Listningstyp:
Till salu
Fastighetstyp:
Hus & Enfamiljshus
Sovrum:
7
Badrum:
7
Parkeringar:
1
Garage:
1
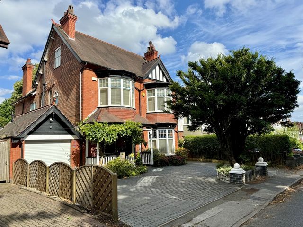
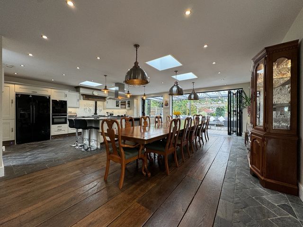
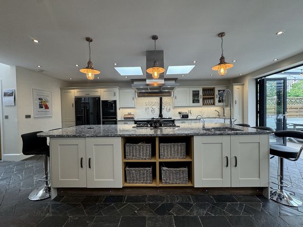
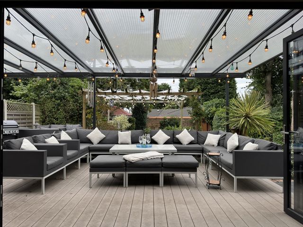
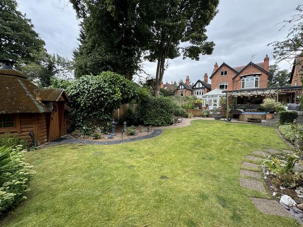
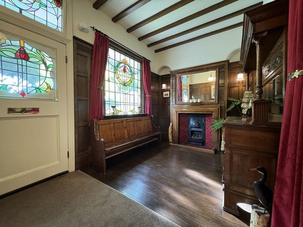
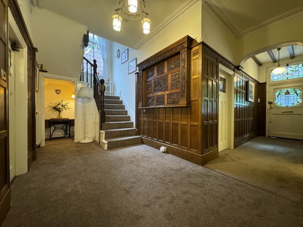
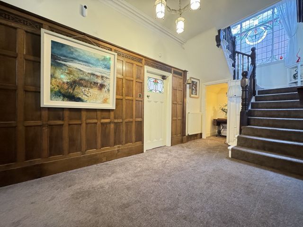
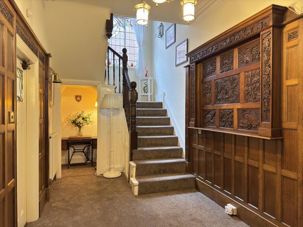
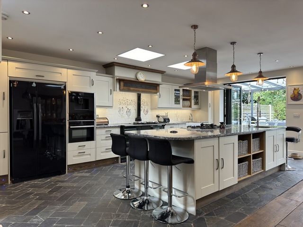
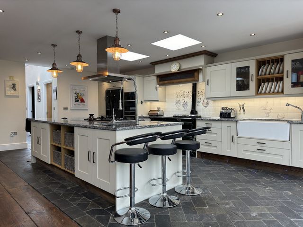
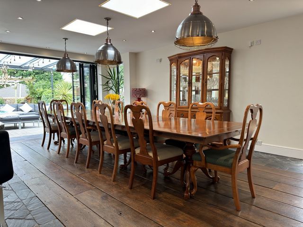
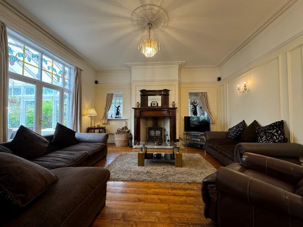
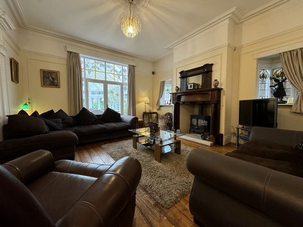
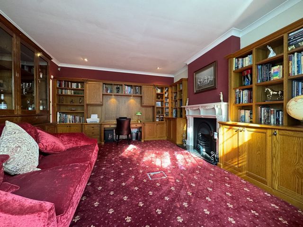
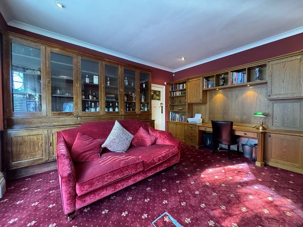
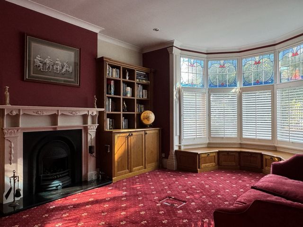
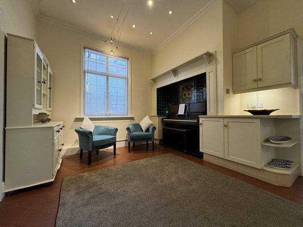
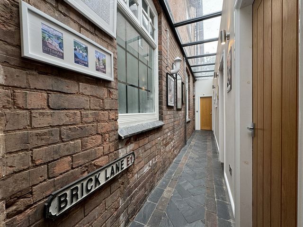
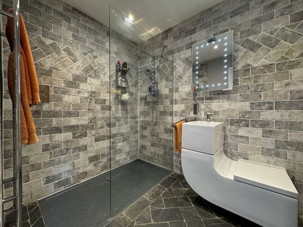
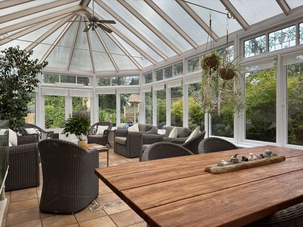
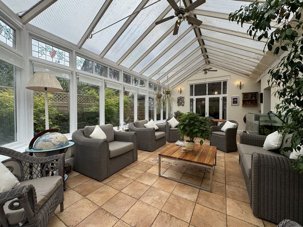
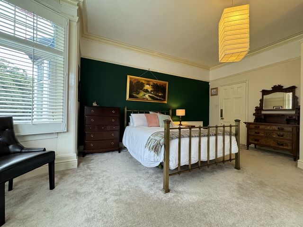
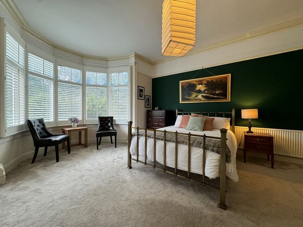
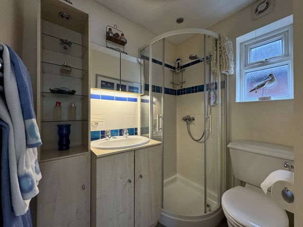
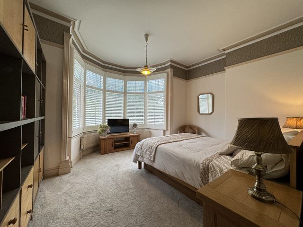
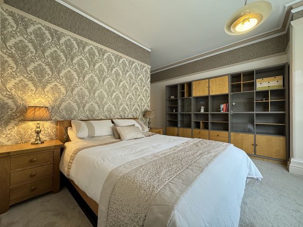
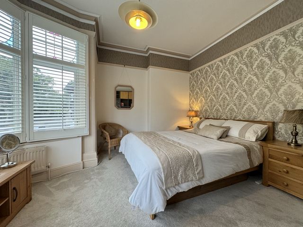
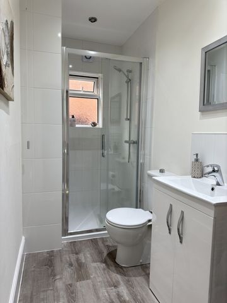
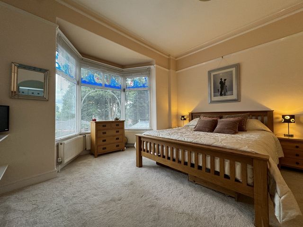
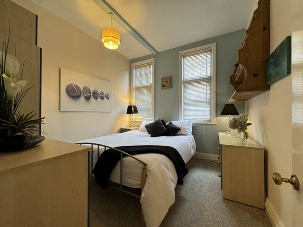
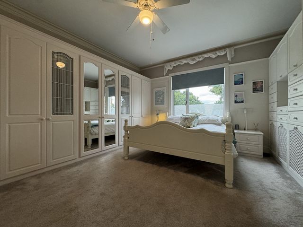
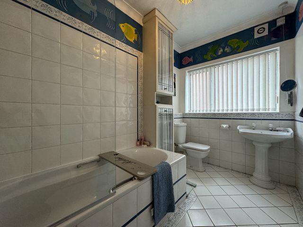
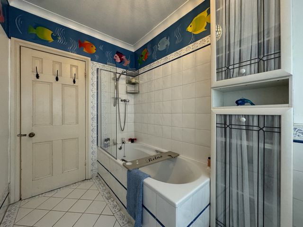
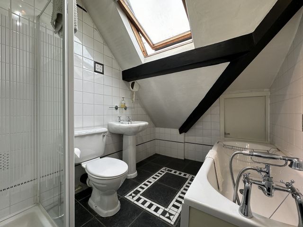
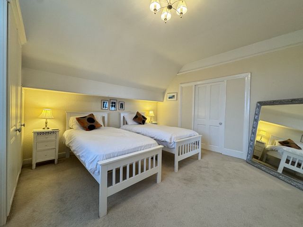
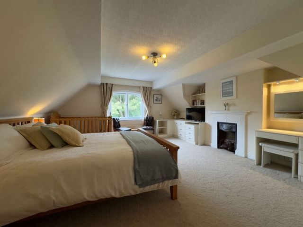
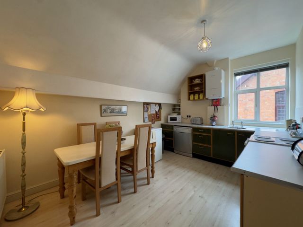
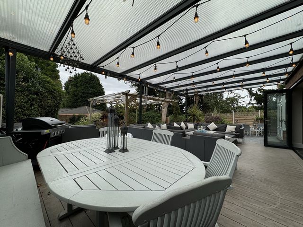
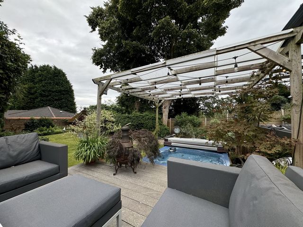
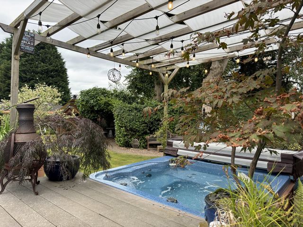
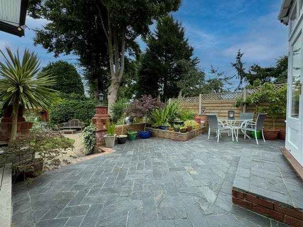
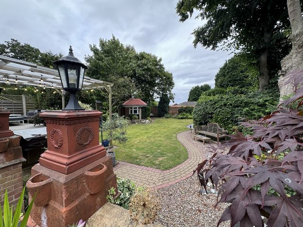
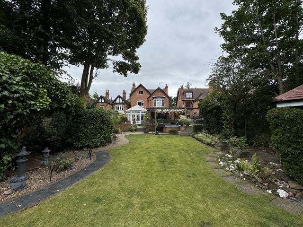
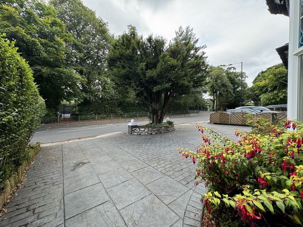
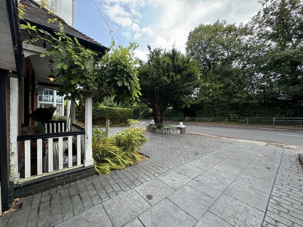
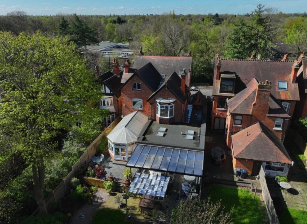
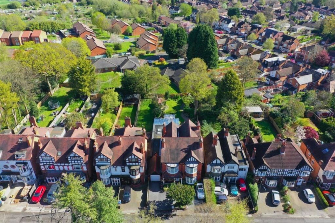
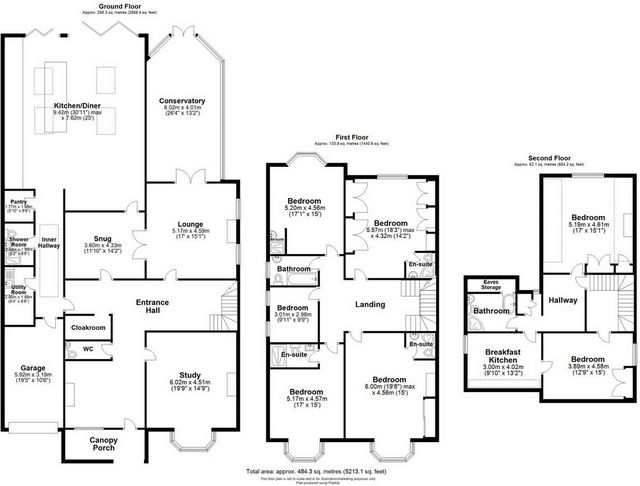
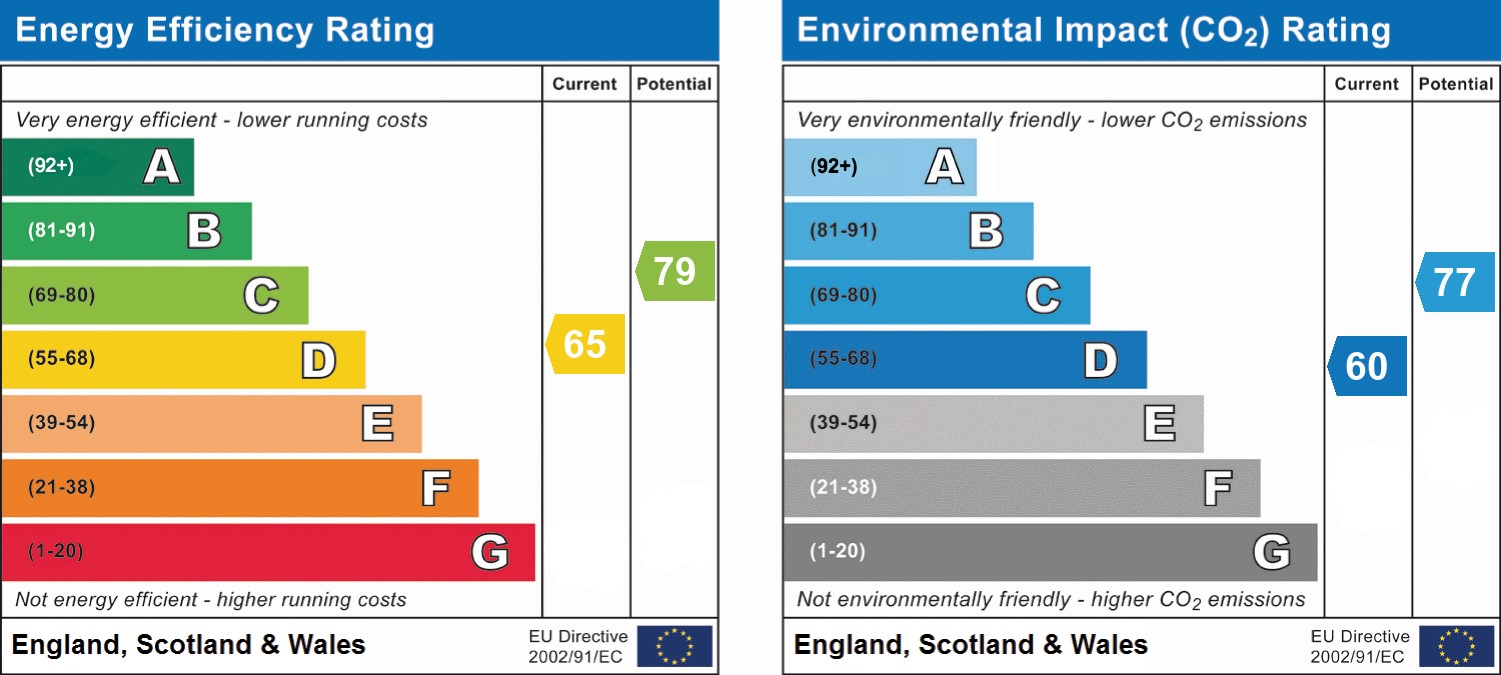
Mains Gas, Electric, and Water
Broadband: We suggest you contact your supplier.
Features:
- Parking
- Garage
- Garden Visa fler Visa färre Этот значительно расширенный трехэтажный дом предлагает уникальное сочетание пространства, элегантности и продуманного дизайна. По прибытии подковообразная подъездная дорога обеспечивает просторную парковку для нескольких автомобилей и ведет к очаровательной веранде с навесом, которая сохранила свой оригинальный пол из плитки Минтон. Войдя внутрь, гостеприимная прихожая украшена потрясающими оригинальными витражами и замысловатыми дубовыми стеновыми панелями, добавляющими нотку вневременного характера.Первый этаж может похвастаться красивым кабинетом с видом на залив и сделанными на заказ встроенными деревянными шкафами, а также хорошо оборудованным туалетом. с оригинальной плиткой минтон. Уютный уютный дом органично соединяется как с гостиной, так и с сердцем дома — кухонной столовой. Гостиная украшена оригинальными витражами Oriel, обрамляющими дровяную печь, а французские двери открываются в восхитительный зимний сад с полами с подогревом, двойным остеклением и крышей с тройным остеклением. Зимний сад также обеспечивает легкий доступ как к кухне-столовой, так и к ландшафтному саду на заднем дворе.Кухня-столовая действительно является центральным элементом дома, с двумя наборами двустворчатых дверей, которые наполняют пространство естественным светом и выходят в задний сад. Кухня оборудована всеми современными удобствами, включая раковину Belfast, четыре духовки Aga, встроенные электрические духовки, посудомоечные машины и кофемашину Neff, а также американский холодильник с морозильной камерой. Это пространство идеально подходит для семейных посиделок и развлечений, а полы с подогревом обеспечивают комфорт круглый год.Обширный задний сад предназначен для жизни на свежем воздухе и отдыха, с верхней площадкой, покрытой беседкой, идеально подходящей для сидения и обедов на открытом воздухе. Очаровательный пруд усиливает атмосферу, а нижняя терраса с джакузи предлагает безмятежное уединение. На краю сада находится полезная хозяйственная постройка, обеспечивающая дополнительное место для хранения или рабочего места. Этот сад с его разнообразными особенностями – поистине мечта артиста.К кухне примыкает внутренний коридор, обеспечивающий доступ к кладовой, душевой, подсобному помещению и гаражу. В хорошо оформленной душевой комнате есть душевая кабина, а в подсобном помещении есть место для дополнительных приборов и находится бойлер. В гараже с дистанционно управляемыми электрическими роликовыми воротами также находится резервуар для воды для дополнительного удобства.На лестничной площадке второго этажа находится оригинальное витражное окно, ведущее к пяти просторным спальням с двуспальными кроватями. В главной спальне есть встроенные шкафы и душевая комната, в то время как во второй, третьей и четвертой спальнях также есть душевые комнаты. Вторая спальня с видом на залив добавляет ощущение света и пространства. Стильная семейная ванная комната завершает этот этаж.На втором этаже еще две спальни со встроенными шкафами обеспечивают комфорт и шарм, а вторая семейная ванная комната обеспечивает дополнительное удобство. Хорошо оформленная кухня на этом уровне представляет собой потенциал для преобразования в восьмую спальню, предлагая еще большую гибкость.Настоятельно рекомендуется ознакомиться с этой исключительной недвижимостью, чтобы в полной мере оценить пространство, характер и функции, которые делают этот дом таким особенным.МестоположениеУэйк Грин Роуд находится в очень престижном районе Мозли в Бирмингеме, всего в трех милях к югу от центра города и к северу от Кингс-Хит вдоль автомагистрали A435.Мозли - это процветающий и популярный район, сосредоточенный вокруг оживленной Хай-стрит, где находится фантастический выбор баров, ресторанов, кафе и местных магазинов. Он также известен своими отличными школами, как начальными, так и средними, а также удобным транспортным сообщением с центром города, в том числе новым железнодорожным вокзалом Мозли, строительство которого должно быть завершено к концу 2024 года.Этот район предлагает прекрасные зеленые насаждения, в том числе потрясающие викторианские сады Хайбери-Холл и тихий бассейн и парк Мозли, скрытое сокровище, отражающее ландшафтное искусство Рептона.Многие из здешних домов датируются периодом между 1850 и 1910 годами, добавляя нотку истории и характера этому очаровательному пригороду.Основные моменты:· Значительно расширенный и просторный - расположен на трех этажах, предлагая достаточно жилого пространства для большой семьи.· Оригинальные старинные элементы – в том числе витражи, дубовые панели и пол из плитки минтона, добавляющие неподвластный времени характер и шарм.· Красиво оформленная кухня-столовая – сердце дома с двустворчатыми дверями, полами с подогревом и высококлассной бытовой техникой, такой как четырехдуховая печь Aga и встроенная кофемашина Neff.· Обширный задний сад – предназначен для развлечений, с крытой перголой террасой, прудом, джакузи и полезной хозяйственной постройкой.· Роскошный зимний сад – с полами с подогревом, двойным остеклением и крышей с тройным остеклением, что обеспечивает комфортное пространство для наслаждения садом круглый год.· Несколько спален с ванными комнатами – Пять из семи спален имеют ванные комнаты, что обеспечивает уединение и комфорт для членов семьи и гостей.· Просторная парковка и гараж – подк... This substantially extended, three-storey property offers a unique combination of space, elegance, and thoughtful design. Upon arrival, the horseshoe driveway provides ample parking for multiple vehicles and leads to the charming canopy porch, which retains its original Minton tiled flooring. Stepping inside, the welcoming entrance hall features stunning original stained-glass windows and intricate oak wall panelling, adding a touch of timeless character.The ground floor boasts a beautifully bay-fronted study with bespoke built-in wooden cabinetry, alongside a well-appointed WC. with original Minton tiles. A cosy snug connects seamlessly to both the lounge and the heart of the home—the kitchen diner. The lounge is adorned with original stained-glass Oriel windows framing a feature log burner, while French doors open onto a delightful conservatory with underfloor heating, double glazing, and a triple-glazed roof. The conservatory also provides easy access to both the kitchen diner and the landscaped rear garden.The kitchen diner is truly the focal point of the home, featuring two sets of bi-fold doors that flood the space with natural light and open onto the rear garden. The kitchen is equipped with every modern convenience, including a Belfast sink, a four-oven Aga, integrated electric ovens, dishwashers, and a Neff coffee machine, as well as a plumbed-in American fridge/freezer. This space is ideal for family gatherings and entertaining, with underfloor heating ensuring comfort year-round.The expansive rear garden is designed for outdoor living and relaxation, with an upper decking area covered by a pergola, perfect for outdoor seating and dining. A charming pond enhances the atmosphere, while a lower decking area with a Jacuzzi offers a serene retreat. At the garden’s edge, a useful outbuilding provides additional storage or workspace. This garden, with its various features, is truly an entertainer’s dream.Adjacent to the kitchen is an inner hallway providing access to a pantry, shower room, utility room, and the garage. The well-presented shower room features a walk-in shower, while the utility room offers space for additional appliances and houses the boiler. The garage, with its remote-controlled electric roller door, also houses the water tank for added convenience.The first-floor landing showcases an original stained-glass window, leading to five spacious double bedrooms. The principal bedroom features built-in wardrobes and an en-suite shower room, while bedrooms two, three, and four also enjoy en-suite shower rooms. The bay-fronted second bedroom adds to the sense of light and space. A stylish family bathroom completes this floor.On the second floor, a further two bedrooms with built-in wardrobes offer comfort and charm, while a second family bathroom provides additional convenience. A well-presented kitchen on this level presents the potential for conversion into an eighth bedroom, offering even more flexibility.Viewings of this exceptional property are highly recommended to fully appreciate the space, character, and features that make this home so special.LocationWake Green Road lies in the highly desirable Moseley area of Birmingham, just three miles south of the city centre and situated north of Kings Heath along the A435.Moseley is a thriving and popular neighbourhood, centred around its lively High Street, which is home to a fantastic selection of bars, restaurants, cafés, and local shops. It’s also renowned for its excellent schools, both primary and secondary, as well as its convenient transport connections to the city centre, including the new Moseley Train Station, set to be completed by the end of 2024.The area offers beautiful green spaces, including the stunning Victorian gardens of Highbury Hall and the tranquil Moseley Pool & Park, a hidden treasure reflecting the landscape artistry of Repton.Many of the homes here date from between 1850 and 1910, adding a touch of history and character to this charming suburb.Highlights:· Substantially extended and spacious – Spread across three floors, offering ample living space for a large family.· Original period features – Including stained-glass windows, oak panelling, and Minton tiled flooring, adding timeless character and charm.· Beautifully designed kitchen diner – The heart of the home with bi-fold doors, underfloor heating, and high-end appliances such as a four-oven Aga and integrated Neff coffee machine.· Expansive rear garden – Designed for entertaining, featuring a pergola-covered decking area, a pond, a Jacuzzi, and a useful outbuilding.· Luxurious conservatory – With underfloor heating, double glazing, and a triple-glazed roof, providing a comfortable space to enjoy the garden year-round.· Multiple en-suite bedrooms – Five of the seven bedrooms are en-suite, ensuring privacy and comfort for family members and guests.· Ample parking and garage – Horseshoe driveway with parking for multiple vehicles and a garage with a remote-controlled electric roller door.· Versatile second floor – Includes a potential eighth bedroom (currently a kitchen), offering flexibility for additional accommodation or usage options.Tenure: Freehold | EPC Rating: D | Council Tax Band: G
Mains Gas, Electric, and Water
Broadband: We suggest you contact your supplier.
Features:
- Parking
- Garage
- Garden