11 454 050 SEK
3 r
6 bd
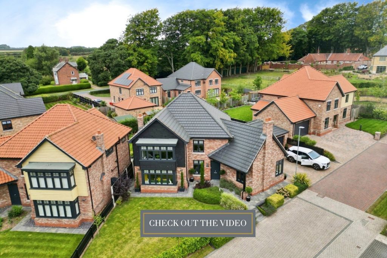
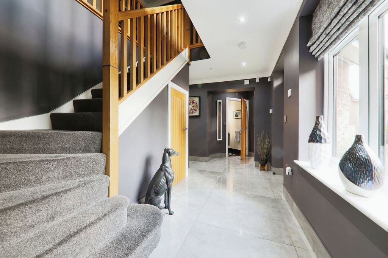
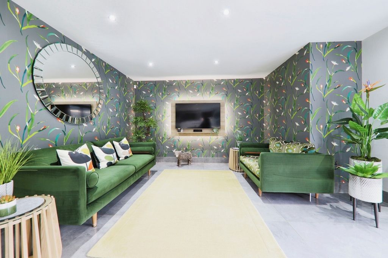
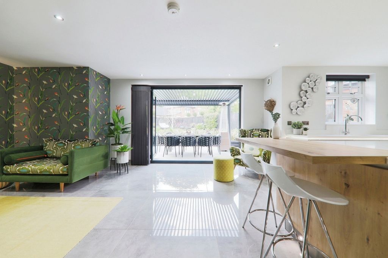
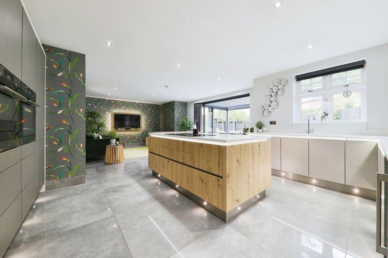
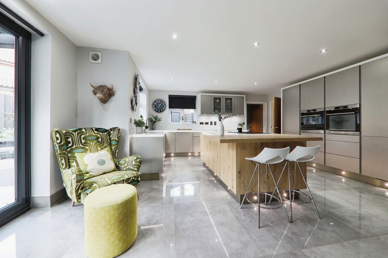
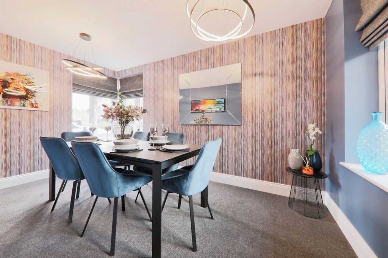
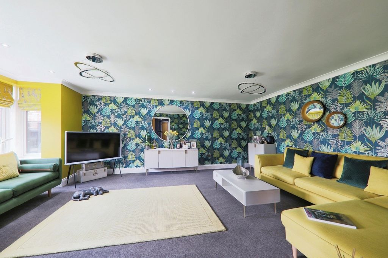
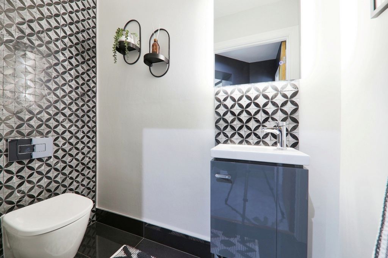
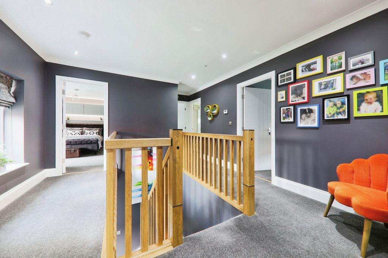
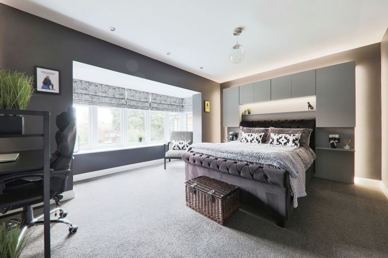
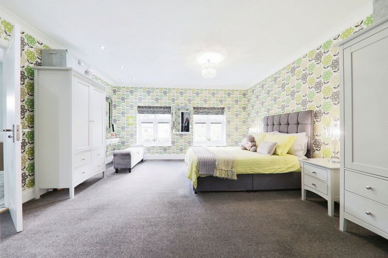
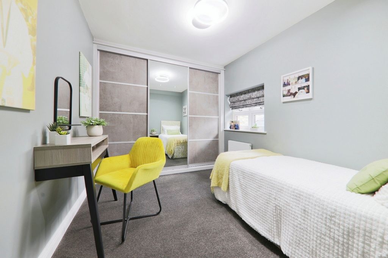
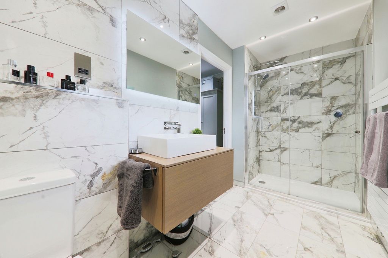
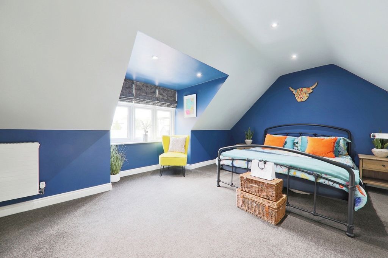
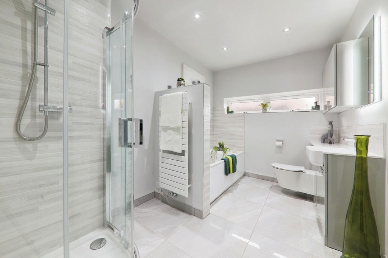
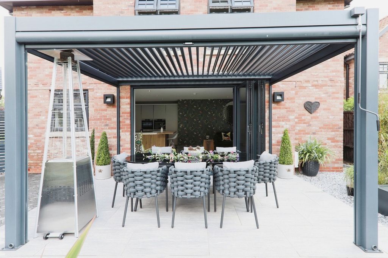
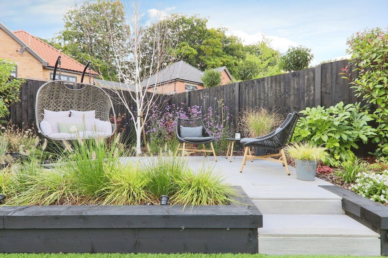
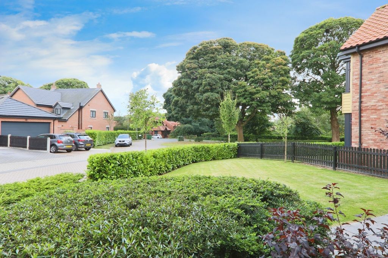
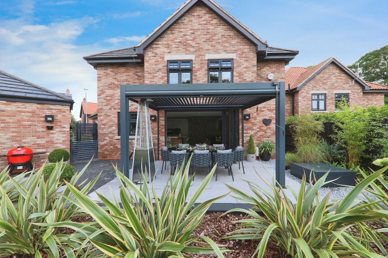
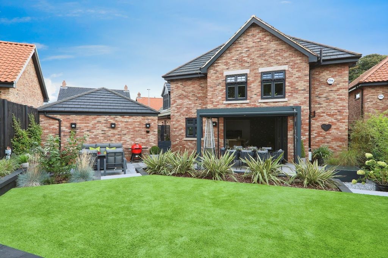
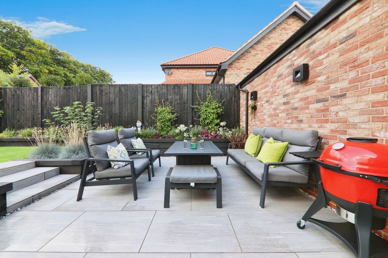
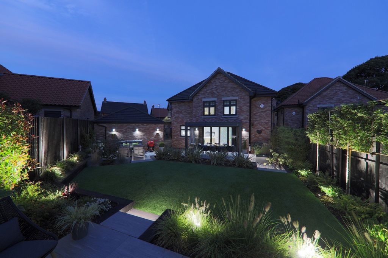
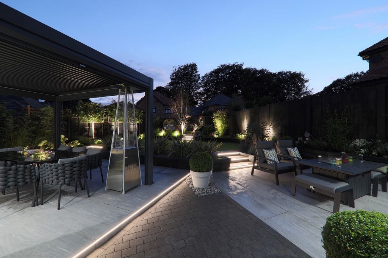
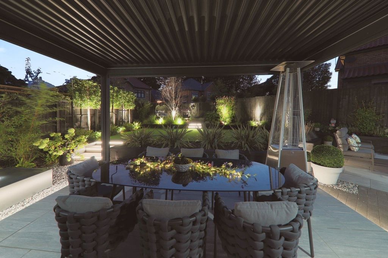
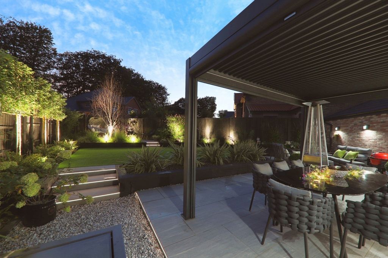
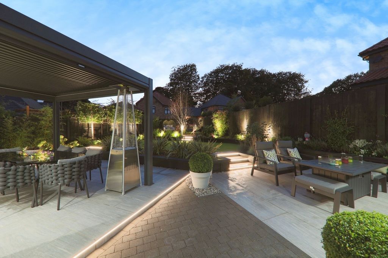
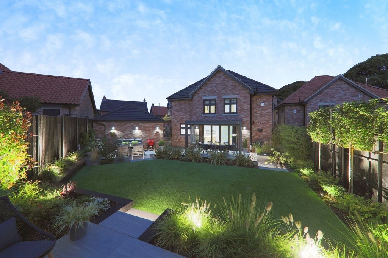
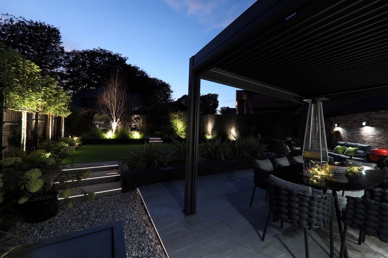
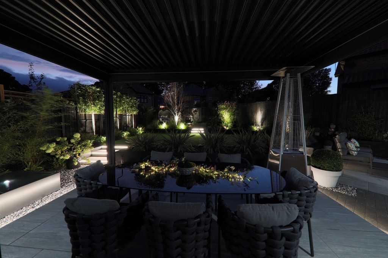
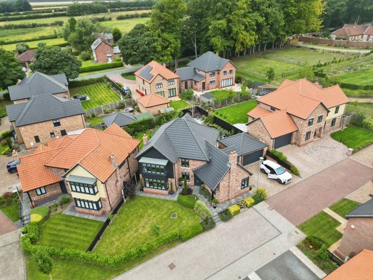
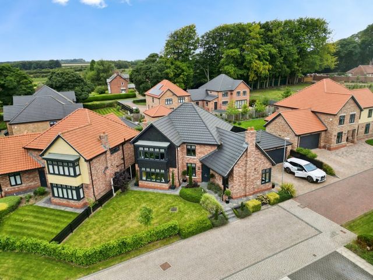
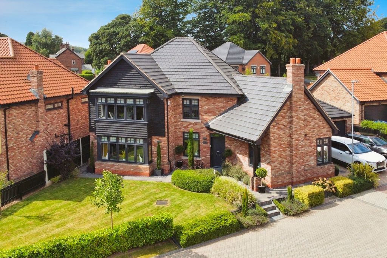
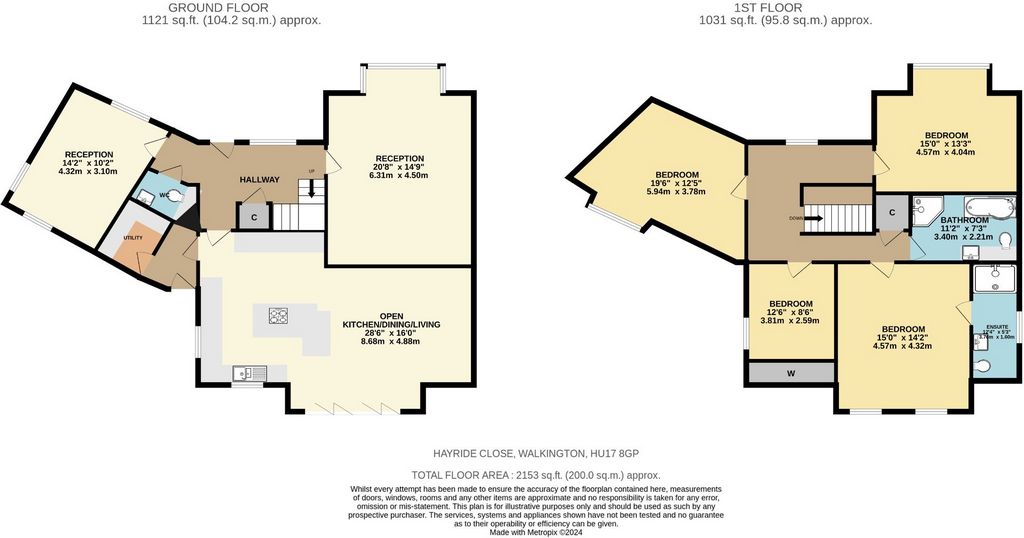
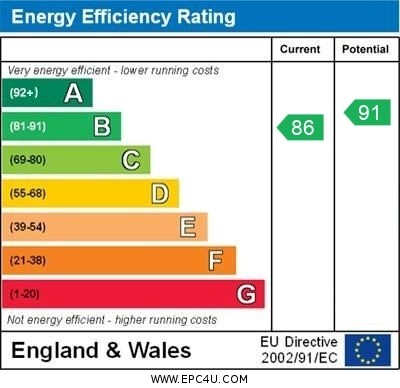
Check out the video!!
A BEAUTIFULLY PRESENTED MODERN HOME DESIGNED WITH CARE AND ATTENTION TO DETAIL
7 Hayride Close is easily one of the most impressive homes I’ve had the pleasure of seeing in recent years. The attention to detail throughout is clear, from the smart interior design to the practical layout that really makes the most of each space.
SummaryThe standout feature is the spacious, open-plan dining, living, and kitchen area, which connects seamlessly to the outdoor dining space through bi-fold doors.
With four double bedrooms, two additional reception rooms, a utility room, and double garage, this home provides everything needed for comfortable living.
The landscaped gardens add a perfect finishing touch to this impressive property.
Agent’s PerspectiveThe open-plan living, dining, and kitchen area is a real highlight. Measuring an impressive 28' by 16', it’s an ideal space for both entertaining and daily family life. The bi-fold doors create a seamless transition to the outdoor dining area, where there’s a stylish pergola, perfect for enjoying meals outside in any weather.
The kitchen itself is modern and practical, with plenty of worktop space and storage to make cooking a breeze.
The rest of the property is equally well thought out. There are four generously sized double bedrooms, ensuring plenty of space for everyone.
The two additional reception rooms give you flexibility—perhaps a home office, playroom, or formal lounge depending on your needs.
The downstairs W.C. and utility room are useful additions, making life a bit easier day-to-day.
Outside, the gardens have been carefully landscaped to be both attractive and low-maintenance, so you can enjoy them without too much effort. The double-width parking and double garage are convenient features, offering plenty of room for vehicles or extra storage.
If you’re looking for a home that’s ready to move into, with stylish, modern interiors and thoughtful design, 7 Hayride Close is definitely worth considering.
The photos really do speak for themselves, but I highly recommend a viewing to appreciate it fully
TenureThe property is freehold.
Council TaxCouncil Tax is payable to the East Riding Of Yorkshire Council. From verbal enquiries we are advised that the property is shown in the Council Tax Property Bandings List in Valuation Band -.*
Fixtures & FittingsCertain fixtures and fittings may be purchased with the property but may be subject to separate negotiation as to price.
Disclaimer*The agent has not had sight of confirmation documents and therefore the buyer is advised to obtain verification from their solicitor or surveyor.
ViewingsStrictly by appointment with the sole agents.
Site Plan DisclaimerThe site plan is for guidance only to show how the property sits within the plot and is not to scale.
MortgagesWe will be pleased to offer expert advice regarding a mortgage for this property, details of which are available from our Fine and Country Office on ... Your home is at risk if you do not keep up repayments on a mortgage or other loan secured on it.Thinking of selling or struggling to sell your house? More people choose Fine and Country in this region than any other agent. Book your free valuation now!Features:
- Parking
- Garden
- Garage Visa fler Visa färre INVITING OFFERS BETWEEN £760,000-£790,000
Check out the video!!
A BEAUTIFULLY PRESENTED MODERN HOME DESIGNED WITH CARE AND ATTENTION TO DETAIL
7 Hayride Close is easily one of the most impressive homes I’ve had the pleasure of seeing in recent years. The attention to detail throughout is clear, from the smart interior design to the practical layout that really makes the most of each space.
SummaryThe standout feature is the spacious, open-plan dining, living, and kitchen area, which connects seamlessly to the outdoor dining space through bi-fold doors.
With four double bedrooms, two additional reception rooms, a utility room, and double garage, this home provides everything needed for comfortable living.
The landscaped gardens add a perfect finishing touch to this impressive property.
Agent’s PerspectiveThe open-plan living, dining, and kitchen area is a real highlight. Measuring an impressive 28' by 16', it’s an ideal space for both entertaining and daily family life. The bi-fold doors create a seamless transition to the outdoor dining area, where there’s a stylish pergola, perfect for enjoying meals outside in any weather.
The kitchen itself is modern and practical, with plenty of worktop space and storage to make cooking a breeze.
The rest of the property is equally well thought out. There are four generously sized double bedrooms, ensuring plenty of space for everyone.
The two additional reception rooms give you flexibility—perhaps a home office, playroom, or formal lounge depending on your needs.
The downstairs W.C. and utility room are useful additions, making life a bit easier day-to-day.
Outside, the gardens have been carefully landscaped to be both attractive and low-maintenance, so you can enjoy them without too much effort. The double-width parking and double garage are convenient features, offering plenty of room for vehicles or extra storage.
If you’re looking for a home that’s ready to move into, with stylish, modern interiors and thoughtful design, 7 Hayride Close is definitely worth considering.
The photos really do speak for themselves, but I highly recommend a viewing to appreciate it fully
TenureThe property is freehold.
Council TaxCouncil Tax is payable to the East Riding Of Yorkshire Council. From verbal enquiries we are advised that the property is shown in the Council Tax Property Bandings List in Valuation Band -.*
Fixtures & FittingsCertain fixtures and fittings may be purchased with the property but may be subject to separate negotiation as to price.
Disclaimer*The agent has not had sight of confirmation documents and therefore the buyer is advised to obtain verification from their solicitor or surveyor.
ViewingsStrictly by appointment with the sole agents.
Site Plan DisclaimerThe site plan is for guidance only to show how the property sits within the plot and is not to scale.
MortgagesWe will be pleased to offer expert advice regarding a mortgage for this property, details of which are available from our Fine and Country Office on ... Your home is at risk if you do not keep up repayments on a mortgage or other loan secured on it.Thinking of selling or struggling to sell your house? More people choose Fine and Country in this region than any other agent. Book your free valuation now!Features:
- Parking
- Garden
- Garage