50 223 976 SEK
3 bd
163 m²

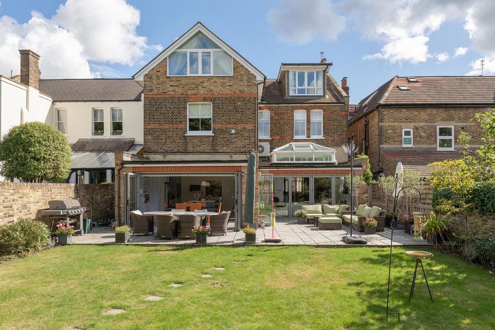

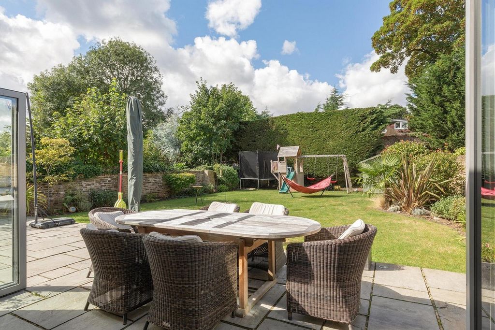
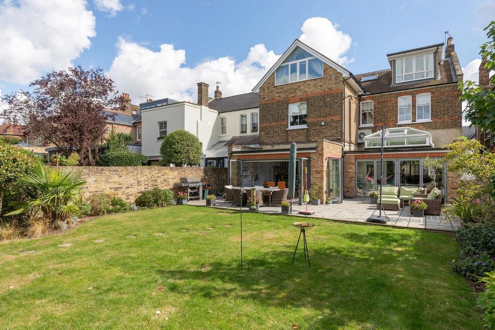
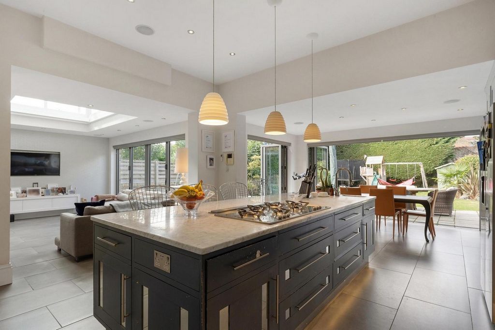
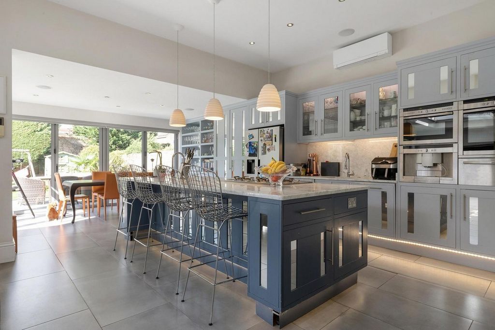
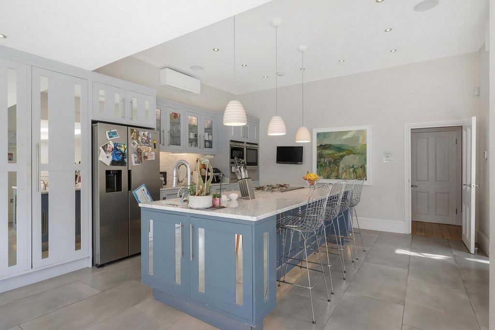

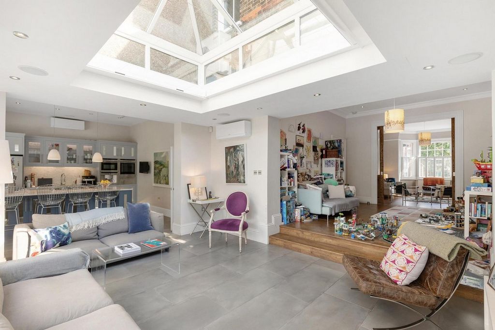
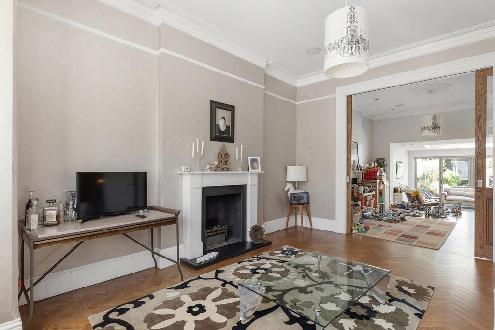
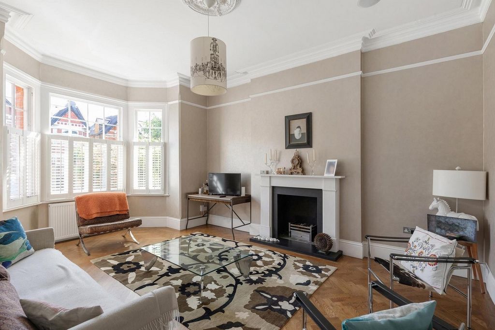
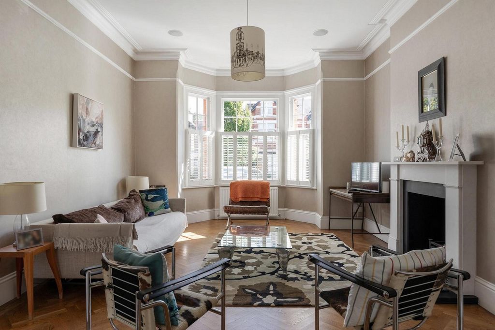

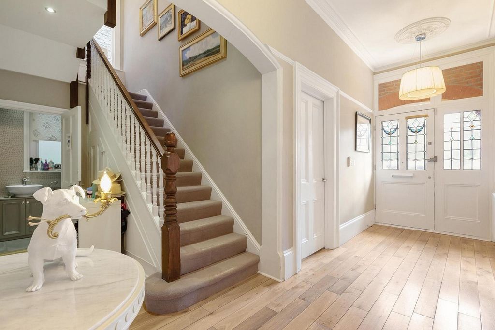
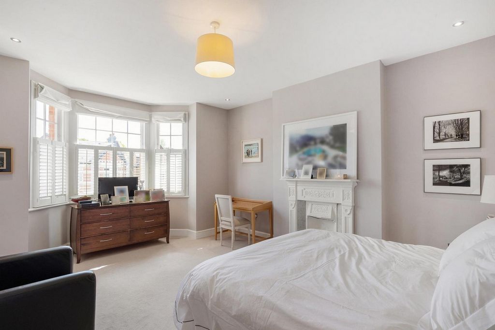
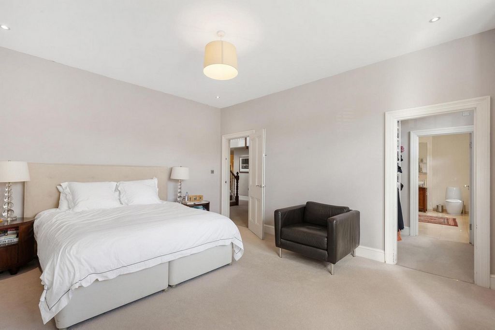
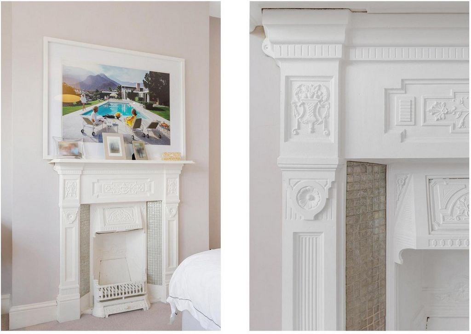
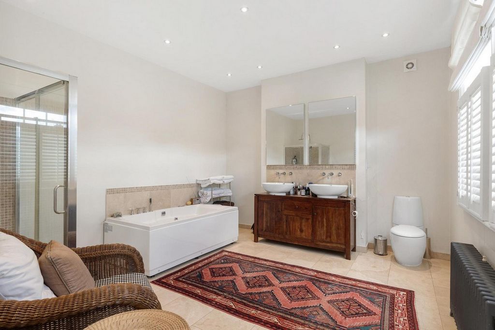


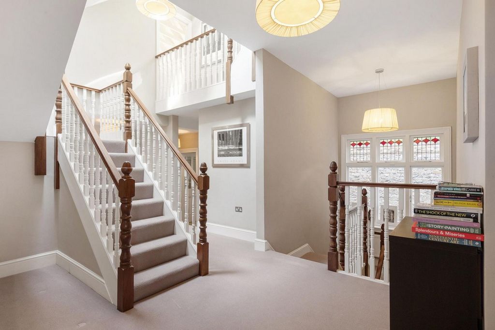
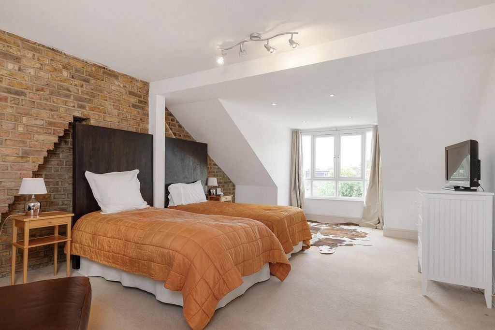
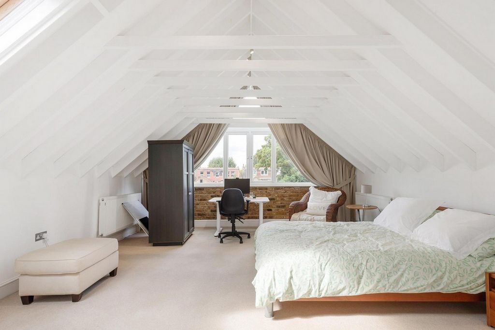
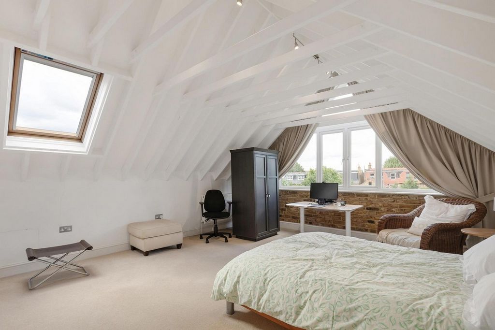
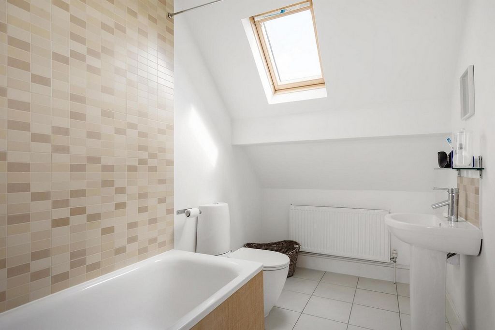

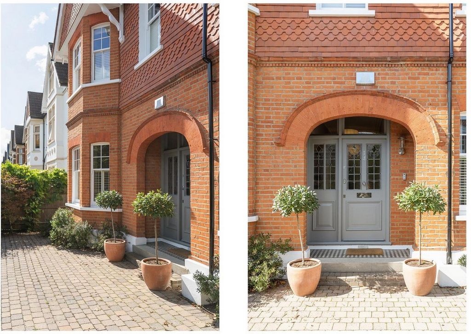
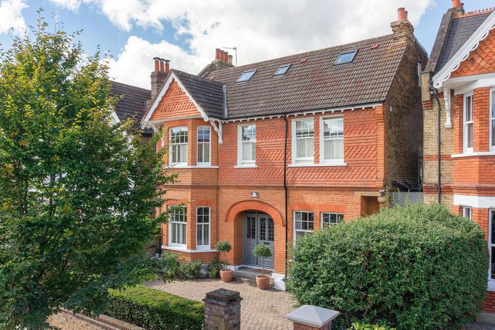
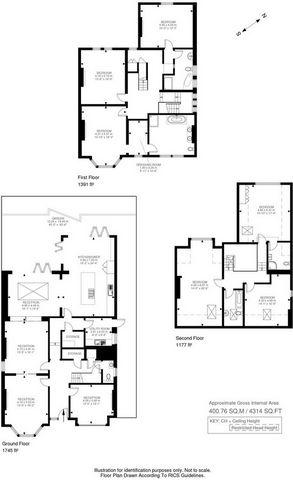

Features:
- Garden Visa fler Visa färre Эта потрясающая отдельно стоящая викторианская семейная резиденция была тщательно расширена и модернизирована, сочетая в себе очарование классического периода с лучшей современной роскошью. Занимая три красиво оформленных этажа, дом предлагает исключительное сочетание неподвластной времени элегантности и современных удобств, что делает его идеальным убежищем для семейной жизни.Войдя в уютный коридор, вы найдете три универсальные приемные, идеально подходящие для развлечений и повседневной семейной жизни. Справа бывшая утренняя комната была преобразована в уютный кабинет, идеально подходящий для работы из дома. Слева находится грандиозная 34-футовая двойная приемная, излучающая изысканность, служащая как лаундж с телевизором, так и официальная зона отдыха, идеально подходящая для отдыха или встреч.В задней части дома вас ждет впечатляющая кухня открытой планировки и обеденная зона. В этом тщательно спроектированном пространстве с видом на сад есть современная дизайнерская кухня с большим количеством мест для хранения, встроенной техникой премиум-класса и потрясающим центральным островом с барной стойкой. Естественный свет проникает через верхний потолочный люк, создавая яркую и воздушную атмосферу в обеденной зоне, которая выходит на большой внутренний дворик и красиво благоустроенный 60-футовый сад, выходящий на запад, идеально подходящий для обедов на свежем воздухе, семейного барбекю или детских игр. Гардеробная на нижнем этаже, подсобное помещение и дополнительная кладовая завершают первый этаж.На втором этаже лестничная площадка ведет к трем просторным спальням с двуспальными кроватями. Главный люкс, расположенный в передней части дома, имеет отдельную гардеробную и роскошную ванную комнату с душевой кабиной, отдельно стоящей ванной и двойным туалетным столиком. Вторая, хорошо оборудованная семейная ванная комната с ванной и отдельным душем также находится на этом этаже.На верхнем этаже расположены еще три спальни большого размера, в том числе вторая спальня с собственной ванной комнатой. Дополнительная семейная ванная комната обслуживает остальные спальни, обеспечивая достаточно места и уединения для гостей или детей старшего возраста.Расположенный на очень популярной, усаженной деревьями улице Сент-Леонардс-роуд в Илинге — самом зеленом районе Лондона — этот отель находится всего в нескольких шагах от обширных парков и зеленых насаждений, которыми славится этот район. В нескольких минутах ходьбы находятся модные магазины, оживленные бары и отличные рестораны Илинг-Бродвея. Станция Ealing Broadway, предлагающая Центральную и Районную линии, Национальную железную дорогу и новую линию Элизабет (Crossrail), находится в пределах легкой досягаемости, что доставит вас на Бонд-стрит всего за 15 минут. Известные местные школы, в том числе подготовительная школа для мальчиков Durston House, средняя школа для девочек Notting Hill & Ealing High School и St. Benedict's, находятся неподалеку, что делает это место идеальным для семейного отдыха.
Features:
- Garden Esta impresionante residencia familiar victoriana independiente ha sido cuidadosamente ampliada y modernizada, combinando su encanto clásico de época con los mejores lujos contemporáneos. Con tres pisos bellamente diseñados, la casa ofrece una combinación excepcional de elegancia atemporal y comodidades modernas, lo que la convierte en el santuario perfecto para la vida familiar.Al entrar en el acogedor pasillo, encontrará tres salas de recepción versátiles, ideales para el entretenimiento y la vida familiar cotidiana. A la derecha, la antigua sala de la mañana se ha transformado en un acogedor estudio, perfecto para trabajar desde casa. A la izquierda, la gran sala de recepción doble de 34 pies irradia sofisticación, sirviendo como sala de TV y sala de estar formal, ideal para relajarse o reunirse.En la parte trasera de la propiedad, le espera una impresionante cocina y comedor de planta abierta. Este espacio cuidadosamente diseñado, con vista al jardín, cuenta con una cocina de diseño contemporáneo con abundante espacio de almacenamiento, electrodomésticos integrados de primera calidad y una impresionante isla central con barra de desayuno. La luz natural entra a raudales a través del tragaluz superior, creando un ambiente luminoso y aireado en el comedor, que se abre a un gran patio y al hermoso jardín de 60 pies orientado al oeste, perfecto para cenar al aire libre, barbacoas familiares o jugar con los niños. Un aseo en la planta baja, un lavadero y un almacenamiento adicional completan la planta baja.En la primera planta, el rellano conduce a tres dormitorios dobles de generosas proporciones. La suite principal, ubicada en la parte delantera de la casa, cuenta con un vestidor privado y un lujoso baño privado con ducha a ras de suelo, bañera independiente y tocador doble. Un segundo baño familiar bien equipado con bañera y ducha separada también se encuentra en esta planta.La planta superior ofrece otros tres dormitorios de buen tamaño, incluido un segundo dormitorio con su propio baño en suite. Un baño familiar adicional da servicio a las habitaciones restantes, lo que garantiza un amplio espacio y privacidad para los huéspedes o niños mayores.Ubicada en la codiciada y arbolada St. Leonards Road en Ealing, el distrito más verde de Londres, esta propiedad está a solo unos minutos de los amplios parques y espacios verdes por los que la zona es famosa. Un corto paseo te lleva a las tiendas de moda, animados bares y excelentes restaurantes de Ealing Broadway. La estación de Ealing Broadway, que ofrece las líneas Central y District, National Rail y la nueva línea Elizabeth (Crossrail), está a poca distancia y te lleva a Bond Street en solo 15 minutos. Las escuelas locales de renombre, como la escuela preparatoria para niños Durston House, la escuela secundaria para niñas Notting Hill & Ealing y St. Benedict's, están cerca, lo que la convierte en un lugar ideal para familias.
Features:
- Garden This stunning detached Victorian family residence has been thoughtfully extended and modernized, blending its classic period charm with the finest contemporary luxuries. Spanning three beautifully designed floors, the home offers an exceptional mix of timeless elegance and modern-day comforts, making it the perfect sanctuary for family living.Upon entering the welcoming hallway, you’ll find three versatile reception rooms, ideal for entertaining and everyday family life. To the right, the former morning room has been transformed into a cozy study, perfect for working from home. To the left, the grand 34-foot double reception room exudes sophistication, serving as both a TV lounge and formal sitting area, ideal for relaxation or gatherings.At the rear of the property, an impressive open-plan kitchen and dining area awaits. This thoughtfully designed space, overlooking the garden, features a contemporary designer kitchen with abundant storage, premium integrated appliances, and a stunning central island with a breakfast bar. Natural light floods in through the overhead skylight, creating a bright and airy atmosphere in the dining area, which opens onto a large patio and the beautifully landscaped 60-foot westerly-facing garden—perfect for al fresco dining, family BBQs, or children’s playtime. A downstairs cloakroom, utility room, and additional storage complete the ground floor.On the first floor, the landing leads to three generously proportioned double bedrooms. The principal suite, located at the front of the house, features a private dressing area and a luxurious en-suite bathroom with a walk-in shower, freestanding bathtub, and double vanity. A second well-appointed family bathroom with a bath and separate shower is also on this floor.The top floor offers three further well-sized bedrooms, including a second bedroom with its own en-suite bathroom. An additional family bathroom serves the remaining bedrooms, ensuring ample space and privacy for guests or older children.Set on the highly sought-after, tree-lined St. Leonards Road in Ealing—London’s greenest borough—this property is just moments from the expansive parks and green spaces for which the area is famed. A short walk brings you to the fashionable shops, lively bars, and excellent restaurants of Ealing Broadway. Ealing Broadway station, offering Central and District lines, National Rail, and the new Elizabeth Line (Crossrail), is within easy reach, whisking you to Bond Street in just 15 minutes. Renowned local schools, including Durston House boys’ preparatory school, Notting Hill & Ealing High School for girls, and St. Benedict’s, are all nearby, making this an ideal location for families.
Features:
- Garden Denna fantastiska fristående viktorianska familjebostad har genomtänkt utvidgats och moderniserats, och blandar sin klassiska tidstypiska charm med den finaste samtida lyxen. Hemmet sträcker sig över tre vackert designade våningar och erbjuder en exceptionell blandning av tidlös elegans och moderna bekvämligheter, vilket gör det till den perfekta fristaden för familjeliv.När du kommer in i den välkomnande hallen hittar du tre mångsidiga mottagningsrum, perfekta för underhållning och vardagligt familjeliv. Till höger har det tidigare morgonrummet förvandlats till ett mysigt arbetsrum, perfekt för att jobba hemifrån. Till vänster utstrålar det stora 34-fots dubbla mottagningsrummet sofistikering och fungerar som både ett TV-rum och en formell sittgrupp, perfekt för avkoppling eller sammankomster.På baksidan av fastigheten väntar ett imponerande kök och matplats i öppen planlösning. Detta genomtänkt utformade utrymme, med utsikt över trädgården, har ett modernt designkök med riklig förvaring, förstklassiga integrerade vitvaror och en fantastisk central ö med en frukostbar. Naturligt ljus flödar in genom takfönstret och skapar en ljus och luftig atmosfär i matplatsen, som vetter mot en stor uteplats och den vackert anlagda 60-fots trädgården i västerläge - perfekt för uteservering, familjegrillar eller barnens lektid. En garderob på nedervåningen, tvättstuga och ytterligare förvaring kompletterar bottenvåningen.På första våningen leder landningen till tre generöst tilltagna dubbelrum. Huvudsviten, som ligger på framsidan av huset, har ett privat omklädningsrum och ett lyxigt badrum med duschkabin, fristående badkar och dubbel fåfänga. Ett andra välutrustat familjebadrum med badkar och separat dusch finns också på denna våning.På översta våningen finns ytterligare tre väl tilltagna sovrum, inklusive ett andra sovrum med eget badrum. Ett extra familjebadrum betjänar de återstående sovrummen, vilket garanterar gott om utrymme och avskildhet för gäster eller äldre barn.Beläget på den mycket eftertraktade, trädkantade St. Leonards Road i Ealing - Londons grönaste stadsdel - är denna fastighet bara några minuter från de vidsträckta parker och grönområden som området är känt för. En kort promenad tar dig till de fashionabla butikerna, livliga barerna och utmärkta restaurangerna på Ealing Broadway. Ealing Broadway station, som erbjuder Central- och District-linjerna, National Rail och den nya Elizabeth Line (Crossrail), ligger inom räckhåll och tar dig till Bond Street på bara 15 minuter. Kända lokala skolor, inklusive Durston House Boys' Preparatory School, Notting Hill & Ealing High School för flickor och St. Benedict's, ligger alla i närheten, vilket gör detta till en idealisk plats för familjer.
Features:
- Garden