3 bd
4 bd
3 bd
2 bd
3 bd
4 bd

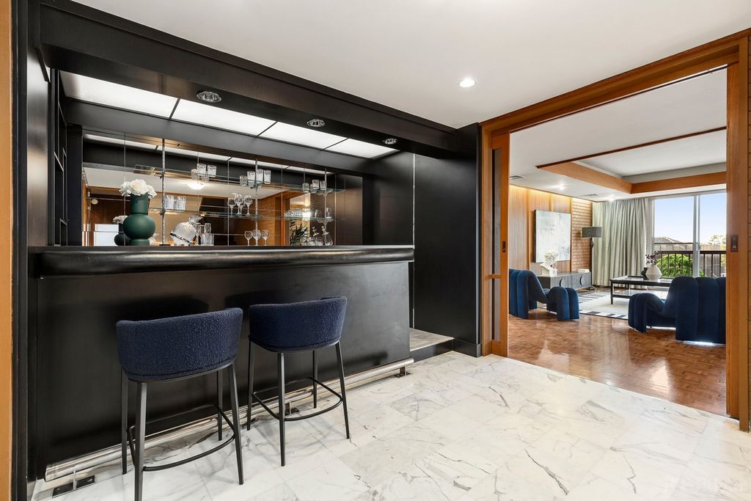
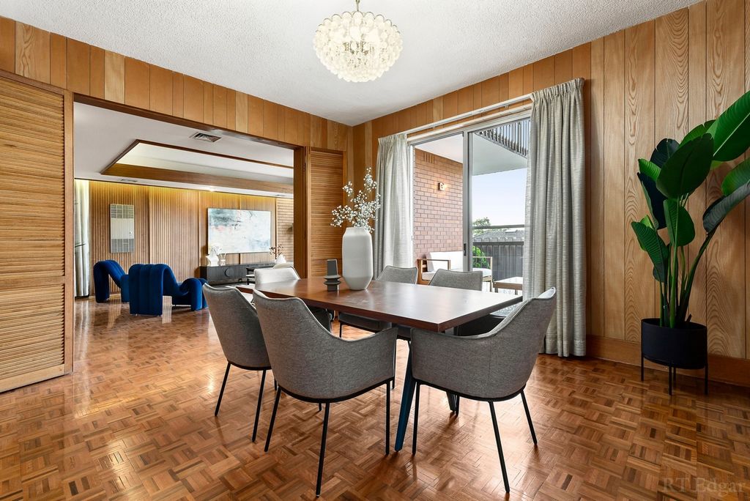
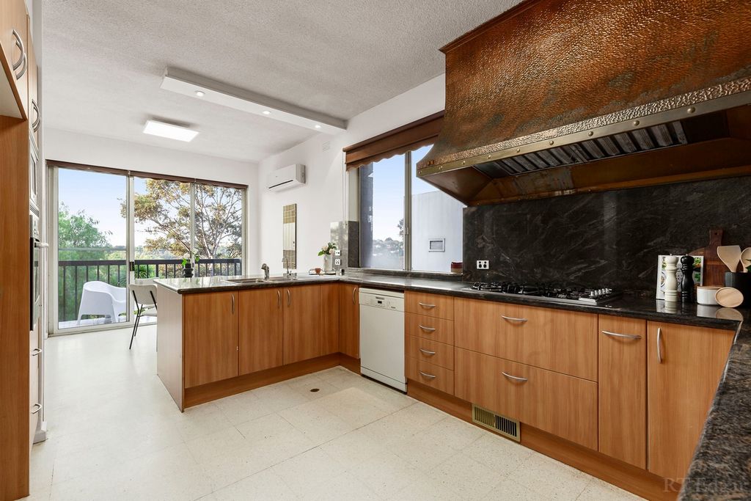

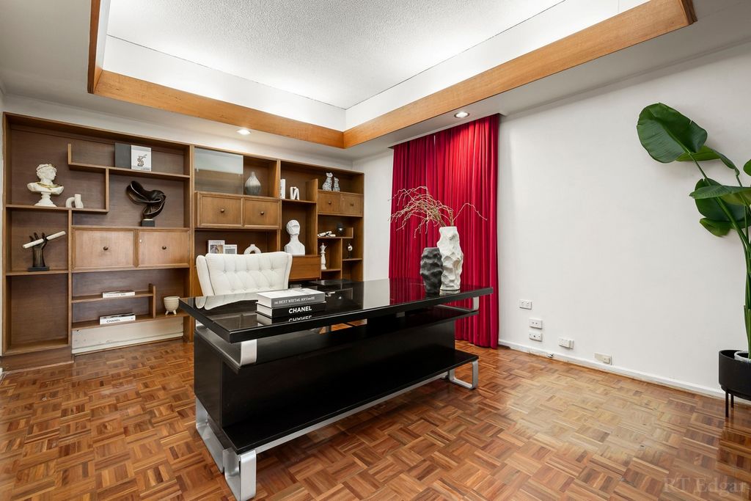

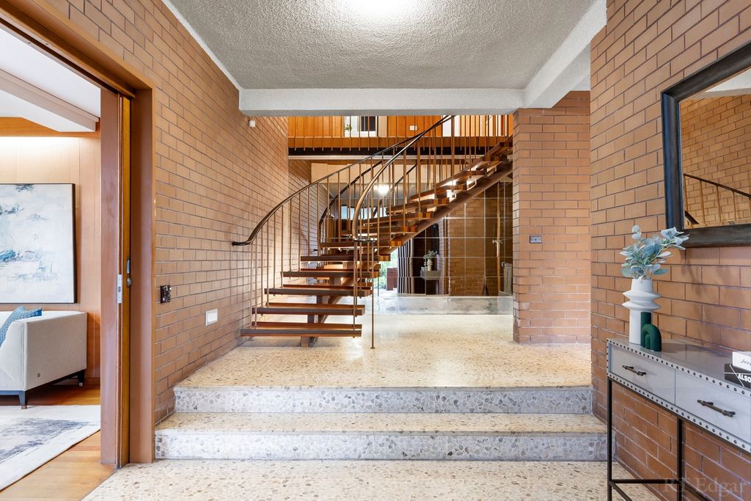

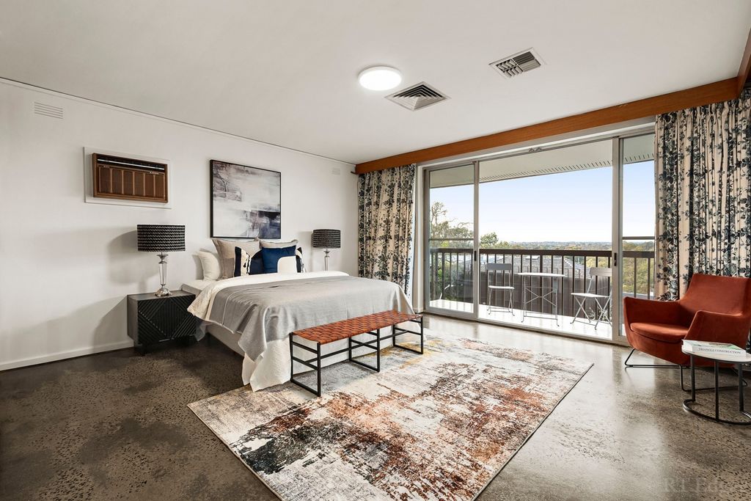
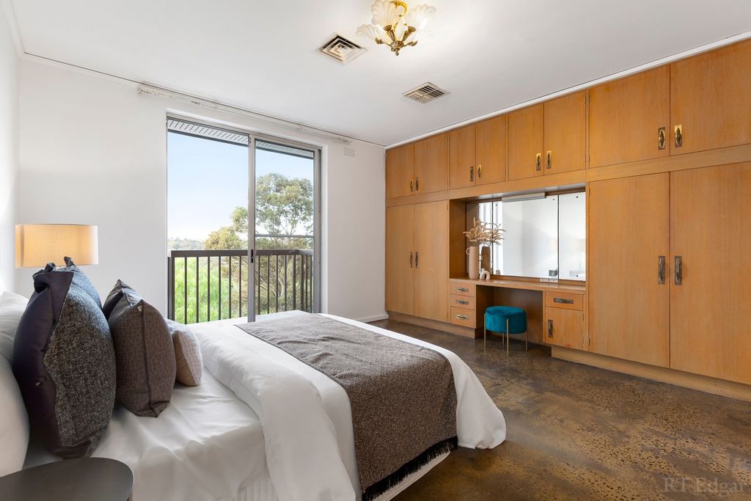
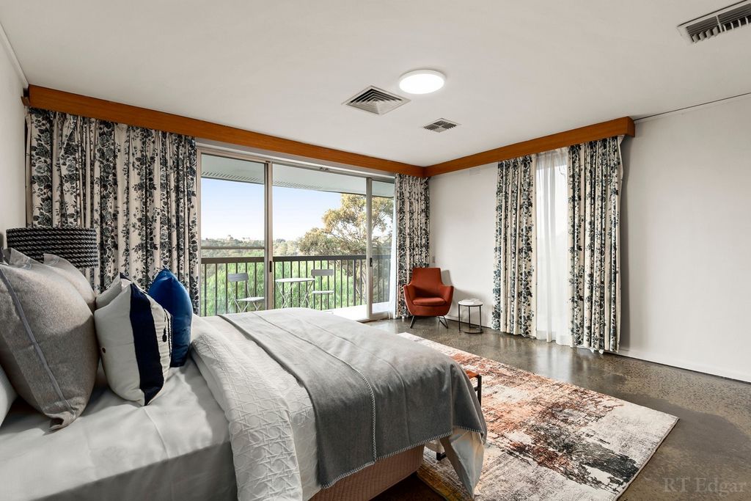
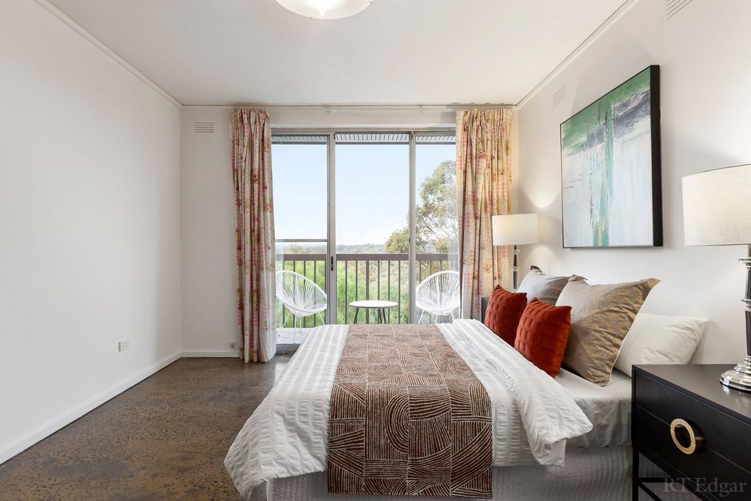


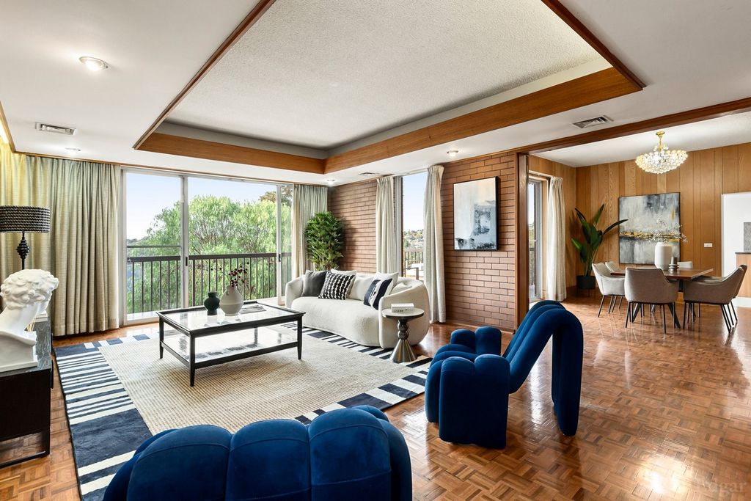
No Heritage Overlay - 669sqm (approx.)
Filled with the magic of original c1950’s architecture with many years of family service, this five-bedroom, three-bathroom home offers a galaxy of outstanding opportunities. Standing tall on the high side of the street with magnificent views over Yarra Parkland’s leafy tree-tops, this auspicious number eight on a vast 669sqm (approx.) is sure to inspire.
From a time where architecture focussed on family space and indulgence, the home delivers lavishly-sized, robed bedrooms for rest, retreat and study, while pampering guests with zoned living rooms across a sprawling floorplan. Highlights of terrazzo, timber parquetry and marble reflect the opulence of its day through formal lounge and dining rooms, a rumpus room, wet-bar, and a billiards room, while a casual kitchen and meals room provides dazzling granite tops and a full-appointment of European appliances. A family room or sixth bedroom provides additional family space or accommodation for guests. Outdoor terraces encompass the home, providing alfresco entertaining amid the tree-tops.
With abundant space internally and externally, the home is perfect for a multitude of opportunities, including an on-trend renovation, a brand-new luxury home or possible subdivision (subject to council approval). Providing a wide 18m frontage and triple-garage parking via a rear service road, this highly sought-after location surrounded by parklands is just 5kms from the CBD, close to revered public and private schools, Yarra River recreation, Kew and Hawthorn’s tasty eateries and boutique shopping, and city-bound transport. Visa fler Visa färre Expressions of Interest
No Heritage Overlay - 669sqm (approx.)
Filled with the magic of original c1950’s architecture with many years of family service, this five-bedroom, three-bathroom home offers a galaxy of outstanding opportunities. Standing tall on the high side of the street with magnificent views over Yarra Parkland’s leafy tree-tops, this auspicious number eight on a vast 669sqm (approx.) is sure to inspire.
From a time where architecture focussed on family space and indulgence, the home delivers lavishly-sized, robed bedrooms for rest, retreat and study, while pampering guests with zoned living rooms across a sprawling floorplan. Highlights of terrazzo, timber parquetry and marble reflect the opulence of its day through formal lounge and dining rooms, a rumpus room, wet-bar, and a billiards room, while a casual kitchen and meals room provides dazzling granite tops and a full-appointment of European appliances. A family room or sixth bedroom provides additional family space or accommodation for guests. Outdoor terraces encompass the home, providing alfresco entertaining amid the tree-tops.
With abundant space internally and externally, the home is perfect for a multitude of opportunities, including an on-trend renovation, a brand-new luxury home or possible subdivision (subject to council approval). Providing a wide 18m frontage and triple-garage parking via a rear service road, this highly sought-after location surrounded by parklands is just 5kms from the CBD, close to revered public and private schools, Yarra River recreation, Kew and Hawthorn’s tasty eateries and boutique shopping, and city-bound transport. Déclarations d’intérêt
Pas de superposition patrimoniale - 669 m² (environ)
Remplie de la magie de l’architecture originale des années 1950 avec de nombreuses années de service familial, cette maison de cinq chambres et trois salles de bains offre une galaxie d’opportunités exceptionnelles. Se dressant sur le côté supérieur de la rue avec une vue magnifique sur la cime des arbres verdoyants de Yarra Parkland, ce numéro huit de bon augure sur un vaste 669 m² (environ) ne manquera pas d’inspirer.
D’une époque où l’architecture se concentrait sur l’espace familial et l’indulgence, la maison offre des chambres somptueusement spacieuses et habillées pour le repos, la retraite et l’étude, tout en choyant les invités avec des salons zonés sur un plan d’étage tentaculaire. Les points forts du terrazzo, du parquet en bois et du marbre reflètent l’opulence de son époque à travers un salon et une salle à manger formels, une salle de rumpus, un bar et une salle de billard, tandis qu’une cuisine et une salle à manger décontractées offrent des dessus en granit éblouissants et un équipement complet d’appareils européens. Une chambre familiale ou une sixième chambre offre un espace familial supplémentaire ou un hébergement pour les invités. Des terrasses extérieures entourent la maison, offrant des divertissements en plein air au milieu de la cime des arbres.
Avec un espace abondant à l’intérieur et à l’extérieur, la maison est parfaite pour une multitude d’opportunités, y compris une rénovation à la mode, une toute nouvelle maison de luxe ou un éventuel lotissement (sous réserve de l’approbation du conseil). Offrant une large façade de 18 m et un parking à trois garages via une route de service arrière, cet emplacement très recherché entouré de parcs est à seulement 5 km du CBD, à proximité des écoles publiques et privées vénérées, des loisirs de Yarra River, des délicieux restaurants et boutiques de Kew et Hawthorn, et des transports en ville. Изразяване на интерес
Без наслагване на наследството - 669 кв.м (приблизително)
Изпълнен с магията на оригиналната архитектура от 1950 г. с дългогодишно семейно обслужване, този дом с пет спални и три бани предлага галактика от изключителни възможности. Разположен високо от високата страна на улицата с великолепна гледка към зелените върхове на дърветата на Yarra Parkland, този благоприятен номер осем на огромни 669 кв.м (приблизително) със сигурност ще вдъхнови.
От време, когато архитектурата се фокусира върху семейното пространство и удоволствието, домът предоставя пищни спални с роби за почивка, уединение и учене, като същевременно глези гостите с зонирани дневни в разтегнат етажен план. Акцентите от терацо, дървен паркет и мрамор отразяват разкоша на деня му чрез официален салон и трапезарии, стая за румпус, мокър бар и билярдна зала, докато непринудена кухня и стая за хранене осигуряват ослепителни гранитни плотове и пълно назначение на европейски уреди. Фамилна стая или шеста спалня осигуряват допълнително семейно пространство или настаняване за гостите. Външните тераси обграждат дома, осигурявайки забавление на открито сред върховете на дърветата.
С изобилие от вътрешно и външно пространство, домът е идеален за множество възможности, включително модерно обновяване, чисто нов луксозен дом или възможно подразделение (подлежи на одобрение от съвета). Осигурявайки широка 18-метрова фасада и троен гараж паркинг чрез заден обслужващ път, това много търсено място, заобиколено от паркове, е само на 5 км от централния район, близо до почитани държавни и частни училища, отдих на река Яра, вкусните заведения за хранене и бутикови магазини на Kew and Hawthorn и градския транспорт. Manifestações de interesse
Sem sobreposição de herança - 669m² (aprox.)
Repleta da magia da arquitetura original de 1950 com muitos anos de serviço familiar, esta casa de cinco quartos e três banheiros oferece uma galáxia de oportunidades excepcionais. Erguendo-se no lado alto da rua, com vistas magníficas sobre as copas das árvores frondosas de Yarra Parkland, este auspicioso número oito em um vasto 669m² (aprox.) certamente inspirará.
De uma época em que a arquitetura se concentrava no espaço familiar e na indulgência, a casa oferece quartos luxuosos e vestidos para descanso, retiro e estudo, enquanto mima os hóspedes com salas de estar divididas em uma planta ampla. Os destaques do terrazzo, parquet de madeira e mármore refletem a opulência de sua época através de salas de estar e jantar formais, uma sala de bagunça, bar molhado e uma sala de bilhar, enquanto uma cozinha casual e sala de refeições oferece tampos de granito deslumbrantes e uma nomeação completa de eletrodomésticos europeus. Um quarto familiar ou sexto quarto oferece espaço familiar adicional ou acomodação para os hóspedes. Terraços ao ar livre abrangem a casa, proporcionando entretenimento ao ar livre em meio às copas das árvores.
Com espaço abundante interna e externamente, a casa é perfeita para uma infinidade de oportunidades, incluindo uma reforma moderna, uma casa de luxo totalmente nova ou possível subdivisão (sujeito à aprovação do conselho). Oferecendo uma ampla fachada de 18 m e estacionamento de garagem tripla por meio de uma estrada de serviço traseira, este local muito procurado cercado por parques fica a apenas 5 km do CBD, perto de escolas públicas e privadas reverenciadas, recreação do rio Yarra, restaurantes saborosos de Kew e Hawthorn e butiques e transporte para a cidade. Interessenbekundungen
Kein Heritage Overlay - ca. 669 m²
Gefüllt mit der Magie der ursprünglichen Architektur aus den 1950er Jahren mit vielen Jahren Familienservice, bietet dieses Haus mit fünf Schlafzimmern und drei Bädern eine Galaxie herausragender Möglichkeiten. Hoch oben auf der hohen Seite der Straße mit herrlichem Blick über die grünen Baumkronen des Yarra Parkland wird diese verheißungsvolle Nummer acht auf einer Fläche von ca. 669 m² mit Sicherheit inspirieren.
Aus einer Zeit, in der sich die Architektur auf Familienraum und Luxus konzentrierte, bietet das Haus üppig große, gekleidete Schlafzimmer zum Ausruhen, Zurückziehen und Studieren, während es die Gäste mit zonierten Wohnzimmern auf einem weitläufigen Grundriss verwöhnt. Die Highlights aus Terrazzo, Holzparkett und Marmor spiegeln die Opulenz der damaligen Zeit durch formelle Wohn- und Esszimmer, einen Rumpus-Raum, eine Wet-Bar und ein Billardzimmer wider, während eine ungezwungene Küche und ein Esszimmer schillernde Granitplatten und eine komplette Ausstattung mit europäischen Geräten bieten. Ein Familienzimmer oder ein sechstes Schlafzimmer bietet zusätzlichen Platz für die Familie oder eine Unterkunft für Gäste. Außenterrassen umschließen das Haus und bieten Unterhaltung im Freien inmitten der Baumkronen.
Mit reichlich Platz innen und außen ist das Haus perfekt für eine Vielzahl von Möglichkeiten, darunter eine trendige Renovierung, ein brandneues Luxushaus oder eine mögliche Unterteilung (vorbehaltlich der Genehmigung des Rates). Mit einer breiten 18 m langen Fassade und drei Garagenparkplätzen über eine hintere Zufahrtsstraße ist dieser begehrte Ort, umgeben von Parklandschaften, nur 5 km vom CBD entfernt, in der Nähe von angesehenen öffentlichen und privaten Schulen, Yarra River Erholung, Kew und Hawthorns leckeren Restaurants und Boutiquen sowie Verkehrsmitteln in die Stadt. Wyrażanie zainteresowania
Brak nakładki dziedzictwa - 669 mkw (około)
Wypełniony magią oryginalnej architektury z 1950 roku z wieloletnią rodzinną obsługą, ten dom z pięcioma sypialniami i trzema łazienkami oferuje galaktykę wyjątkowych możliwości. Stojąc wysoko po wysokiej stronie ulicy ze wspaniałymi widokami na liściaste korony drzew Yarra Parkland, ta pomyślna ósemka na rozległej powierzchni 669 metrów kwadratowych (w przybliżeniu) z pewnością zainspiruje.
Z czasów, gdy architektura skupiała się na rodzinnej przestrzeni i przyjemnościach, dom oferuje luksusowe, szlafrokowe sypialnie do odpoczynku, odosobnienia i nauki, jednocześnie rozpieszczając gości strefowymi salonami na rozległym planie piętra. Akcenty z lastryko, drewnianego parkietu i marmuru odzwierciedlają bogactwo tamtych czasów dzięki formalnym salonom i jadalniom, salie rumpusowej, barowi i sali bilardowej, podczas gdy swobodna kuchnia i jadalnia zapewniają olśniewające granitowe blaty i pełne wyposażenie w europejskie urządzenia. Pokój rodzinny lub szósta sypialnia zapewnia dodatkową przestrzeń rodzinną lub zakwaterowanie dla gości. Odkryte tarasy otaczają dom, zapewniając rozrywkę na świeżym powietrzu wśród koron drzew.
Dzięki dużej przestrzeni wewnętrznej i zewnętrznej, dom jest idealny na wiele możliwości, w tym modny remont, zupełnie nowy luksusowy dom lub możliwy podział (pod warunkiem uzyskania zgody rady). Zapewniając szeroką 18-metrową pierzeję i potrójny parking garażowy za pośrednictwem tylnej drogi serwisowej, ta bardzo poszukiwana lokalizacja otoczona parkami znajduje się zaledwie 5 km od CBD, w pobliżu szanowanych szkół publicznych i prywatnych, rekreacji nad rzeką Yarra, smacznych jadłodajni i butików Kew i Hawthorn oraz transportu miejskiego.