BILDERNA LADDAS...
Mark (Till salu)
10 567 m²
Referens:
EDEN-T100527034
/ 100527034
Referens:
EDEN-T100527034
Land:
PT
Stad:
Ramada e Canecas
Kategori:
Bostäder
Listningstyp:
Till salu
Fastighetstyp:
Mark
Fastighets storlek:
10 567 m²
REAL ESTATE PRICE PER M² IN NEARBY CITIES
| City |
Avg price per m² house |
Avg price per m² apartment |
|---|---|---|
| Odivelas | 34 212 SEK | 37 920 SEK |
| Odivelas | 35 448 SEK | 39 262 SEK |
| Loures | 35 887 SEK | 37 845 SEK |
| Amadora | - | 33 557 SEK |
| Belas | 39 580 SEK | 33 296 SEK |
| Loures | 35 440 SEK | 38 712 SEK |
| Alfragide | - | 39 168 SEK |
| Lisboa | 39 903 SEK | 47 085 SEK |
| Lisboa | 77 631 SEK | 72 326 SEK |
| Linda a Velha | - | 59 483 SEK |
| Algés | - | 63 885 SEK |
| Sintra | 39 020 SEK | 29 876 SEK |
| Almada | 34 505 SEK | 31 820 SEK |
| Vila Franca de Xira | 29 456 SEK | 29 700 SEK |
| Barreiro | - | 24 535 SEK |
| Cascais | 52 860 SEK | 59 272 SEK |
| Alcochete | 32 246 SEK | 38 140 SEK |
| Alcabideche | 70 773 SEK | 50 008 SEK |
| Almada | 39 508 SEK | 33 803 SEK |

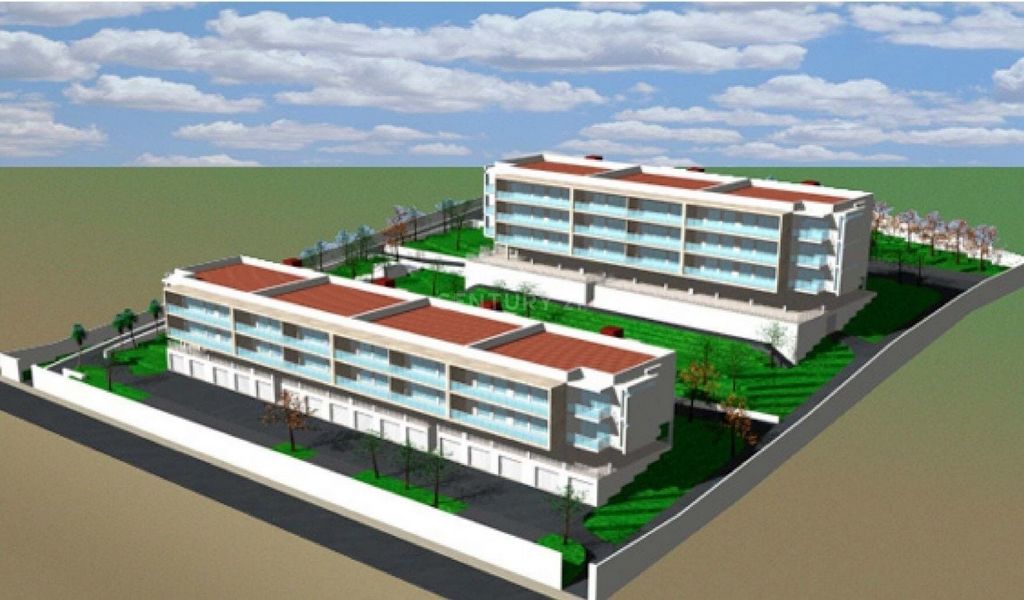




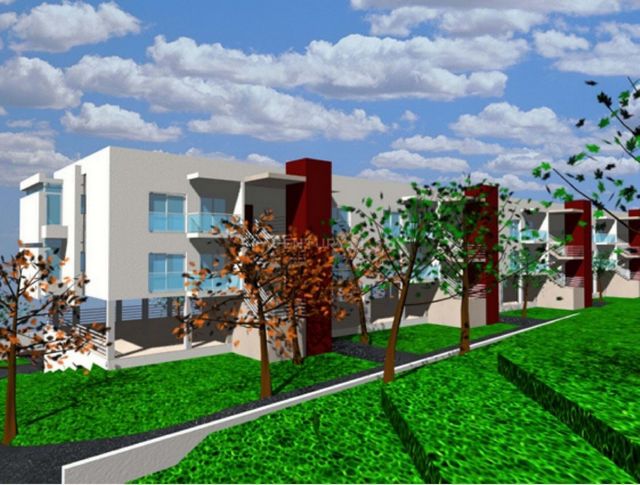


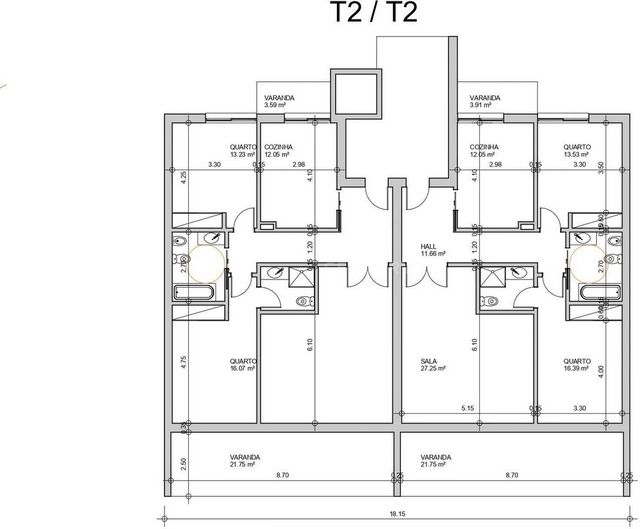
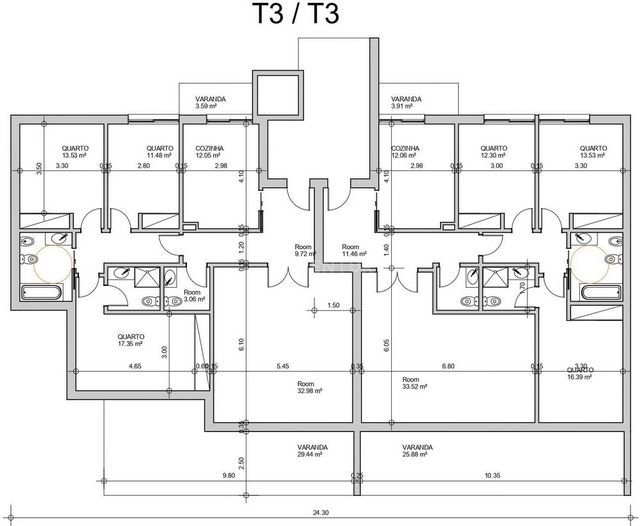
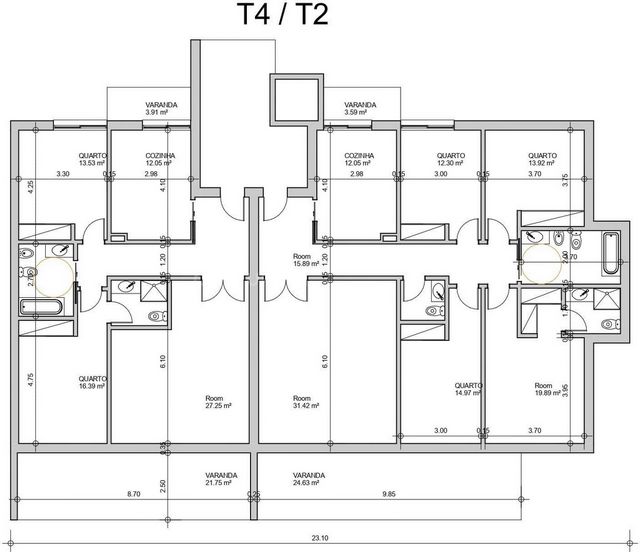

1. Residential Construction Areas 5,000 m²
- Balconies 1,079.75 m² (kitchen balconies 3.5x40 + upper front balconies 141.50x4 + lower front balconies 186.875x2)
2. Parking:
- Lower basement 1,354.5 m²
- Upper basement 1,047.8 m²
- Upper boxes 381.3 m²
3. Vertical Access 600 m² (25 m² x (3 accesses x 4 upper floors + 4 accesses x 3 lower floors))This solution allows for a total of 40 units (22 T2, 12 T3, and 6 T4). Visa fler Visa färre Projeto Condomínio da Quinta da Fonte, nas Granjas Novas, em Odivelas.O projeto que esteve aprovado em 2010, considerava uma área de habitação de 3 500,00 m2, para um total de 32 fogos.A revisão do PDM que entretanto ocorreu, aumentou a capacidade construtiva do terreno para os seguinte valores:
1.Áreas de Construção de Habitação 5000m²
Varandas 1079.75m² (varandas cozinha 3.5x40 + varandas frente sup 141.50x4 + varandas frente inf 186.875x2)
2.Estacionamento:
Cave inf 1354.5m²
Cave sup 1047.8m
Boxes sup 381.3m²
3.Acesso verticais 600m² (25m²x(3acess x 4pisos sup + 4acess x 3 pisos inf))
Esta solução que permite um total de 40 fogos (22T2 + 12T3 + 6T4). Quinta da Fonte Condominium Project, in Granjas Novas, Odivelas.The project, which was approved in 2010, considered a housing area of 3,500 m², for a total of 32 units.The revision of the Municipal Master Plan (PDM) that occurred in the meantime increased the construction capacity of the land to the following values:
1. Residential Construction Areas 5,000 m²
- Balconies 1,079.75 m² (kitchen balconies 3.5x40 + upper front balconies 141.50x4 + lower front balconies 186.875x2)
2. Parking:
- Lower basement 1,354.5 m²
- Upper basement 1,047.8 m²
- Upper boxes 381.3 m²
3. Vertical Access 600 m² (25 m² x (3 accesses x 4 upper floors + 4 accesses x 3 lower floors))This solution allows for a total of 40 units (22 T2, 12 T3, and 6 T4).