BILDERNA LADDAS...
Flerfamiljshus for sale in Bad Kreuznach
3 403 841 SEK
Flerfamiljshus (Till salu)
Referens:
EDEN-T100500300
/ 100500300
Referens:
EDEN-T100500300
Land:
DE
Stad:
Bad Kreuznach
Postnummer:
55543
Kategori:
Bostäder
Listningstyp:
Till salu
Fastighetstyp:
Flerfamiljshus
Fastighets storlek:
190 m²
Tomt storlek:
262 m²
Rum:
9
Badrum:
3
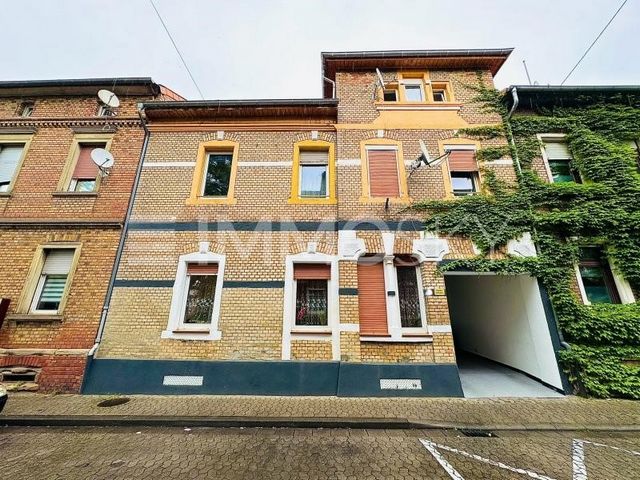
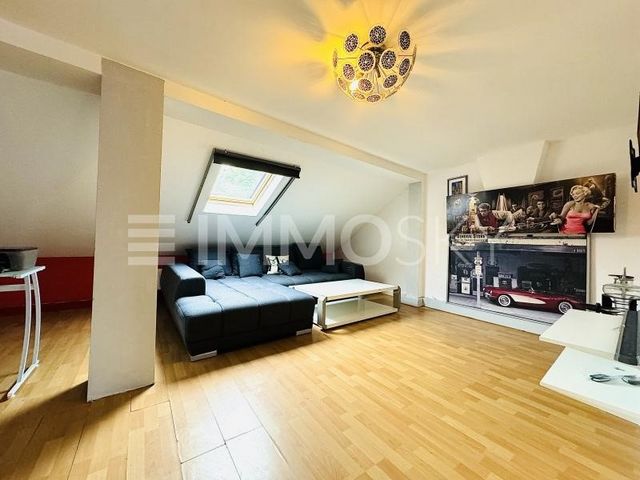
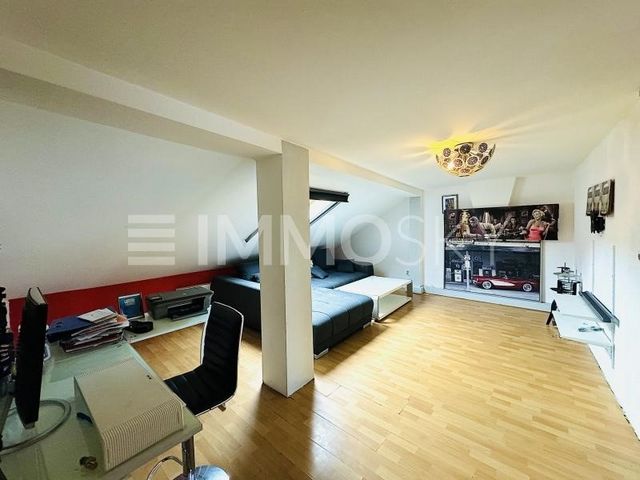
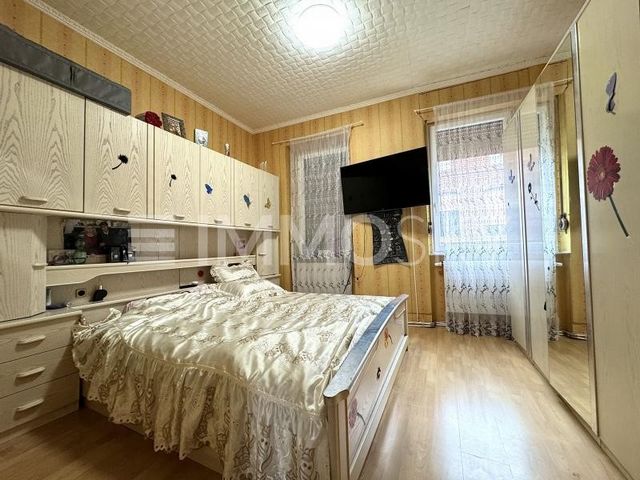
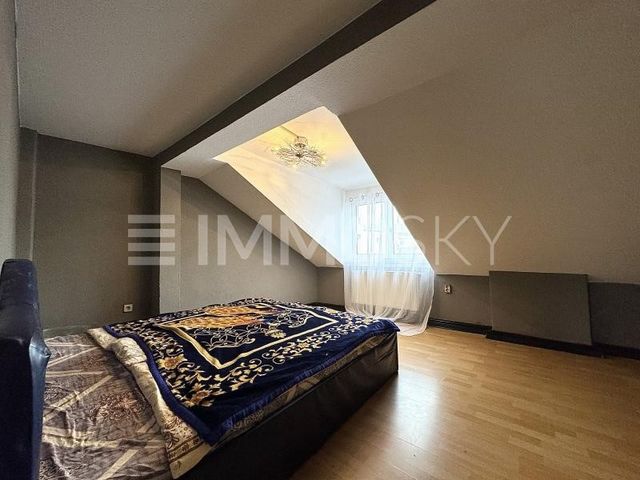
The apartment building, which was built around 1930, convinces with its historic charm and its wide range of uses.
Due to the separate division, the property offers the possibility of creating a total of three apartments. These are then spread over a total of around 190 m² of living space. On the spacious plot of approx. 262 m² you have enough space for relaxation and creative design. The inner courtyard invites you to convivial barbecue evenings with friends and family, even if the weather doesn't quite play along - here even the little residents will find space to play and romp. The two car parking spaces can be assigned individually to the individual residential units.
The property is divided as follows:
Ground floor - 2 rooms approx. 53.23 m² living space / approx. 10.07 m² usable space
Upper floor - 4 rooms approx. 64.71 m² living space / approx. 15.88 m² usable space
Attic - 3 rooms approx. 71.69 m² living space / approx. 3.34 m² usable space
This property is currently occupied by the owners themselves over the entire three floors and will therefore be handed over vacant after sale.
Interested? Then call today and make an appointment for a viewing!
Data on the energy performance certificate: Energy class: G; Energy value: 237.7 kWh; Energy source: natural gas; Year of construction of plant technology: ground floor + 1st floor (2009) / attic (1995); Certificate type: Energy requirement certificate. Visa fler Visa färre Dieses attraktive und charmante Mehrfamilienhaus möchte wieder mit Leben gefüllt werden!
Das Mehrfamilienhaus, welches ca. 1930 erbaut wurde, überzeugt mit seinem historischen Charme und seinen vielfältigen Nutzungsmöglichkeiten.
Das Objekt bietet durch die separierte Aufteilung die Möglichkeit, dass hieraus insgesamt drei Wohnungen entstehen. Diese verteilen sich dann auf insgesamt rund 190 m² Wohnfläche. Auf dem großzügigen Grundstück von ca. 262 m² haben Sie ausreichend Platz für Entspannung und kreative Gestaltung. Der Innenhof lädt zu geselligen Grillabenden mit Freunden und der Familie ein, auch wenn das Wetter mal nicht ganz mitspielt - hier finden auch die kleinen Bewohner Platz zum spielen und toben. Die beiden PKW-Stellplätze können individuell den einzelnen Wohneinheiten zugewiesen werden.
Das Objekt teilt sich wie folgt auf:
EG - 2 Zimmer ca. 53,23 m² Wohnfläche / ca. 10,07 m² Nutzfläche
OG - 4 Zimmer ca. 64,71 m² Wohnfläche / ca. 15,88 m² Nutzfläche
DG - 3 Zimmer ca. 71,69 m² Wohnfläche / ca. 3,34 m² Nutzfläche
Diese Immobilie wird aktuell von den Eigentümern selbst über die gesamten drei Etagen bewohnt und wird somit nach Verkauf leerstehend übergeben.
Interesse geweckt? Dann rufen Sie heute noch an und vereinbaren Sie einen Besichtigungstermin!
Daten zum Energieausweis: Energieklasse: G; Energiekennwert: 237,7 kWh; Energieträger: Erdgas; Baujahr Anlagetechnik: EG + 1. OG (2009) / DG (1995); Ausweistyp: Energiebedarfssausweis. Αυτή η ελκυστική και γοητευτική πολυκατοικία θέλει να γεμίσει ξανά ζωή!
Η πολυκατοικία, η οποία χτίστηκε γύρω στο 1930, πείθει με την ιστορική της γοητεία και το ευρύ φάσμα χρήσεων της.
Λόγω της ξεχωριστής διαίρεσης, το ακίνητο προσφέρει τη δυνατότητα δημιουργίας συνολικά τριών διαμερισμάτων. Αυτά στη συνέχεια κατανέμονται σε συνολικά περίπου 190 m² ζωτικού χώρου. Στο άνετο οικόπεδο εμβαδού περίπου 262 m² έχετε αρκετό χώρο για χαλάρωση και δημιουργικό σχεδιασμό. Η εσωτερική αυλή σας προσκαλεί σε ευχάριστες βραδιές μπάρμπεκιου με φίλους και οικογένεια, ακόμα κι αν ο καιρός δεν παίζει αρκετά μαζί - εδώ ακόμη και οι μικροί κάτοικοι θα βρουν χώρο για να παίξουν και να περπατήσουν. Οι δύο θέσεις στάθμευσης αυτοκινήτων μπορούν να εκχωρηθούν μεμονωμένα στις μεμονωμένες οικιστικές μονάδες.
Το ακίνητο κατανέμεται ως εξής:
Ισόγειο - 2 δωμάτια περίπου 53.23 m² χώρος διαβίωσης / περίπου 10.07 m² χρησιμοποιήσιμος χώρος
Επάνω όροφος - 4 δωμάτια περίπου. 64.71 μ² ζωτικός χώρος / περίπου 15.88 μ² ωφέλιμος χώρος
Σοφίτα - 3 δωμάτια περίπου 71.69 m² ζωτικός χώρος / περίπου 3.34 m² ωφέλιμος χώρος
Αυτό το ακίνητο καταλαμβάνεται επί του παρόντος από τους ίδιους τους ιδιοκτήτες και στους τρεις ορόφους και ως εκ τούτου θα παραδοθεί κενό μετά την πώληση.
Ενδιαφερόμενος? Στη συνέχεια, καλέστε σήμερα και κλείστε ραντεβού για προβολή!
Δεδομένα σχετικά με το πιστοποιητικό ενεργειακής απόδοσης: Ενεργειακή κλάση: G· Ενεργειακή αξία: 237,7 kWh; Πηγή ενέργειας: φυσικό αέριο· Έτος κατασκευής τεχνολογίας εγκαταστάσεων: ισόγειο + 1ος όροφος (2009) / σοφίτα (1995). Τύπος πιστοποιητικού: Πιστοποιητικό ενεργειακών απαιτήσεων. ¡Este atractivo y encantador edificio de apartamentos quiere volver a llenarse de vida!
El edificio de apartamentos, construido alrededor de 1930, convence por su encanto histórico y su amplia gama de usos.
Debido a la división separada, la propiedad ofrece la posibilidad de crear un total de tres apartamentos. A continuación, se reparten en un total de unos 190 m² de superficie habitable. En la espaciosa parcela de aprox. 262 m² tiene suficiente espacio para la relajación y el diseño creativo. El patio interior invita a agradables veladas de barbacoa con amigos y familiares, incluso si el tiempo no acompaña, aquí incluso los pequeños residentes encontrarán espacio para jugar y retozar. Las dos plazas de aparcamiento se pueden asignar individualmente a cada una de las viviendas.
La propiedad se divide de la siguiente manera:
Planta baja - 2 habitaciones aprox. 53,23 m² de superficie habitable / aprox. 10,07 m² de superficie útil
Planta alta - 4 habitaciones aprox. 64,71 m² de superficie habitable / aprox. 15,88 m² de superficie útil
Buhardilla - 3 habitaciones aprox. 71,69 m² de superficie habitable / aprox. 3,34 m² de superficie útil
Esta propiedad está actualmente ocupada por los propios propietarios en las tres plantas completas y, por lo tanto, se entregará vacante después de la venta.
¿Interesado? ¡Entonces llame hoy y haga una cita para una visita!
Datos sobre el certificado de eficiencia energética: Clase energética: G; Valor energético: 237,7 kWh; Fuente de energía: gas natural; Año de construcción de la planta técnica: planta baja + 1ª planta (2009) / buhardilla (1995); Tipo de certificado: Certificado de requerimiento energético. Cet immeuble d’appartements attrayant et charmant veut être à nouveau rempli de vie !
L’immeuble d’appartements, qui a été construit vers 1930, convainc par son charme historique et son large éventail d’utilisations.
En raison de la division séparée, la propriété offre la possibilité de créer un total de trois appartements. Ceux-ci sont ensuite répartis sur un total d’environ 190 m² de surface habitable. Sur le terrain spacieux d’environ 262 m², vous disposez de suffisamment d’espace pour vous détendre et créer un design créatif. La cour intérieure vous invite à des soirées barbecue conviviales entre amis et en famille, même si le temps ne joue pas tout à fait le jeu - ici, même les petits résidents trouveront de l’espace pour jouer et se défouler. Les deux places de parking peuvent être attribuées individuellement aux différentes unités d’habitation.
La propriété est divisée comme suit :
Rez-de-chaussée - 2 pièces env. 53,23 m² surface habitable / env. 10,07 m² surface utile
Étage supérieur - 4 pièces env. 64,71 m² surface habitable / env. 15,88 m² surface utile
Grenier - 3 pièces env. 71,69 m² surface habitable / env. 3,34 m² surface utile
Cette propriété est actuellement occupée par les propriétaires eux-mêmes sur l’ensemble des trois étages et sera donc livrée vacante après la vente.
Intéressé? Alors appelez dès aujourd’hui et prenez rendez-vous pour une visite !
Données sur le certificat de performance énergétique : Classe énergétique : G ; Valeur énergétique : 237,7 kWh ; Source d’énergie : gaz naturel ; Année de construction de la technologie de l’installation : rez-de-chaussée + 1er étage (2009) / grenier (1995) ; Type de certificat : Certificat d’exigence énergétique. Este atraente e charmoso prédio de apartamentos quer ser preenchido com vida novamente!
O prédio de apartamentos, construído por volta de 1930, convence com seu charme histórico e sua ampla gama de usos.
Devido à divisão separada, o imóvel oferece a possibilidade de criar um total de três apartamentos. Estes são então distribuídos por um total de cerca de 190 m² de área útil. No espaçoso terreno de aprox. 262 m², você tem espaço suficiente para relaxar e projetar criativamente. O pátio interno convida você a noites de churrasco com amigos e familiares, mesmo que o tempo não acompanhe - aqui até os pequenos moradores encontrarão espaço para brincar e brincar. As duas vagas de estacionamento podem ser atribuídas individualmente às unidades residenciais individuais.
A propriedade é dividida da seguinte forma:
Rés-do-chão - 2 quartos aprox. 53,23 m² área útil / aprox. 10,07 m² de área útil
Piso superior - 4 quartos aprox. 64,71 m² área útil / aprox. 15,88 m² área útil
Sótão - 3 assoalhadas aprox. 71,69 m² área útil / aprox. 3,34 m² área útil
Este imóvel encontra-se atualmente ocupado pelos próprios proprietários ao longo de todos os três pisos e, por isso, será entregue devoluto após a venda.
Interessado? Então ligue hoje e marque uma consulta para uma visita!
Dados relativos ao certificado de desempenho energético: Classe energética: G; Valor energético: 237,7 kWh; Fonte de energia: gás natural; Ano de construção da tecnologia da planta: térreo + 1º andar (2009) / sótão (1995); Tipo de certificado: Certificado de necessidade de energia. Tento atraktívny a očarujúci bytový dom chce byť opäť naplnený životom!
Bytový dom, ktorý bol postavený okolo roku 1930, presvedčí svojím historickým šarmom a širokou škálou využitia.
Vďaka samostatnému členeniu ponúka nehnuteľnosť možnosť vytvorenia celkovo troch bytov. Tie sa potom rozprestierajú na celkovej ploche približne 190 m² obytnej plochy. Na priestrannom pozemku s rozlohou cca 262 m² máte dostatok priestoru na oddych a kreatívny dizajn. Vnútorné nádvorie vás pozýva na príjemné grilovacie večery s priateľmi a rodinou, aj keď počasie celkom nehrá - tu si nájdu priestor na hranie a vybláznenie aj malí obyvatelia. Dve parkovacie miesta je možné individuálne prideliť jednotlivým bytovým jednotkám.
Nehnuteľnosť je rozdelená nasledovne:
Prízemie - 2 izby cca 53,23 m² obytnej plochy / cca 10,07 m² úžitkovej plochy
Horné poschodie - cca 4 izby 64,71 m² obytnej plochy / cca 15,88 m² úžitkovej plochy
Podkrovie - 3 izby cca 71,69 m² obytnej plochy / cca 3,34 m² úžitkovej plochy
Táto nehnuteľnosť je v súčasnosti obývaná samotnými vlastníkmi na celých troch podlažiach, a preto bude po predaji odovzdaná neobsadená.
Máte záujem? Potom zavolajte ešte dnes a dohodnite si stretnutie na prehliadku!
Údaje o energetickom certifikáte: Energetická trieda: G; Energetická hodnota: 237,7 kWh; Zdroj energie: zemný plyn; Rok výstavby technológie závodu: prízemie + 1. poschodie (2009) / podkrovie (1995); Typ certifikátu: Certifikát energetickej náročnosti. This attractive and charming apartment building wants to be filled with life again!
The apartment building, which was built around 1930, convinces with its historic charm and its wide range of uses.
Due to the separate division, the property offers the possibility of creating a total of three apartments. These are then spread over a total of around 190 m² of living space. On the spacious plot of approx. 262 m² you have enough space for relaxation and creative design. The inner courtyard invites you to convivial barbecue evenings with friends and family, even if the weather doesn't quite play along - here even the little residents will find space to play and romp. The two car parking spaces can be assigned individually to the individual residential units.
The property is divided as follows:
Ground floor - 2 rooms approx. 53.23 m² living space / approx. 10.07 m² usable space
Upper floor - 4 rooms approx. 64.71 m² living space / approx. 15.88 m² usable space
Attic - 3 rooms approx. 71.69 m² living space / approx. 3.34 m² usable space
This property is currently occupied by the owners themselves over the entire three floors and will therefore be handed over vacant after sale.
Interested? Then call today and make an appointment for a viewing!
Data on the energy performance certificate: Energy class: G; Energy value: 237.7 kWh; Energy source: natural gas; Year of construction of plant technology: ground floor + 1st floor (2009) / attic (1995); Certificate type: Energy requirement certificate. Dit sfeervolle en charmante appartementencomplex wil weer tot leven komen!
Het appartementsgebouw, dat rond 1930 werd gebouwd, overtuigt door zijn historische charme en zijn brede scala aan toepassingen.
Door de aparte splitsing biedt het pand de mogelijkheid om in totaal drie appartementen te creëren. Deze worden dan verdeeld over in totaal zo'n 190 m² woonoppervlak. Op het ruime perceel van ca. 262 m² heeft u voldoende ruimte voor ontspanning en creatief ontwerp. De binnenplaats nodigt uit tot gezellige barbecue-avonden met vrienden en familie, zelfs als het weer niet helemaal meespeelt - hier vinden zelfs de kleine bewoners ruimte om te spelen en te ravotten. De twee parkeerplaatsen kunnen afzonderlijk aan de afzonderlijke wooneenheden worden toegewezen.
De woning is als volgt ingedeeld:
Begane grond - 2 kamers ca. 53,23 m² woonoppervlak / ca. 10,07 m² gebruiksoppervlakte
Bovenverdieping - ca. 4 kamers 64,71 m² woonoppervlak / ca. 15,88 m² gebruiksoppervlakte
Zolder - 3 kamers ca. 71,69 m² woonoppervlak / ca. 3,34 m² gebruiksoppervlakte
Deze woning wordt momenteel door de eigenaren zelf bewoond over de gehele drie verdiepingen en zal daarom na verkoop leeg worden opgeleverd.
Geïnteresseerd? Bel dan vandaag nog en maak een afspraak voor een bezichtiging!
Gegevens op het energieprestatiecertificaat: Energieklasse: G; Energetische waarde: 237,7 kWh; Energiebron: aardgas; Bouwjaar van de installatietechniek: begane grond + 1e verdieping (2009) / zolder (1995); Type certificaat: Certificaat voor energiebehoefte.