16 339 990 SEK
9 r
5 bd
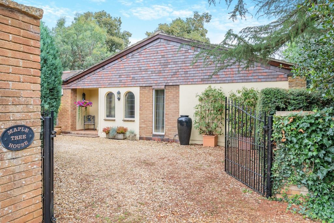
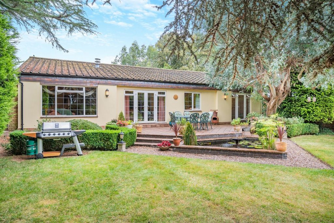
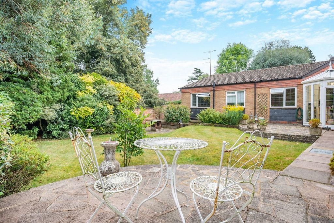
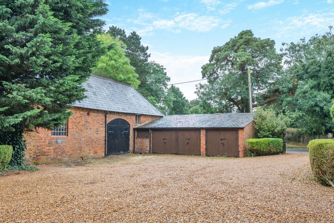
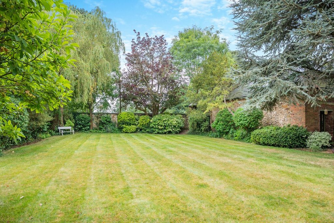
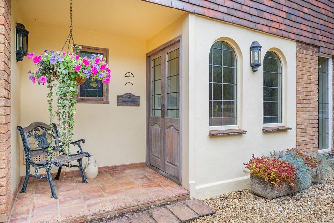
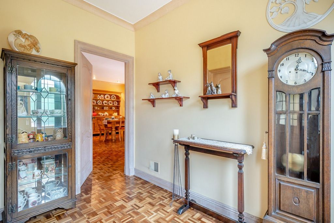
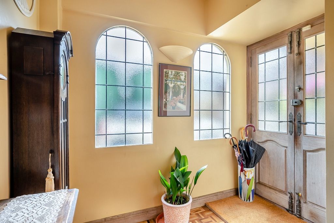
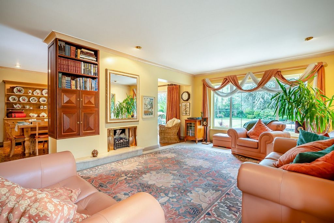
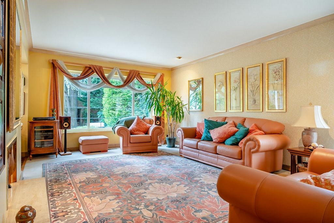
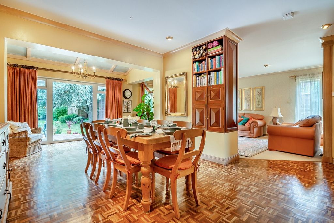
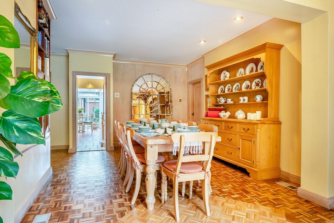
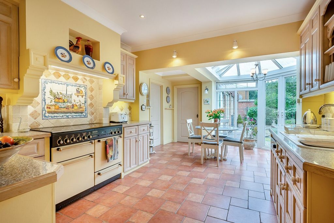
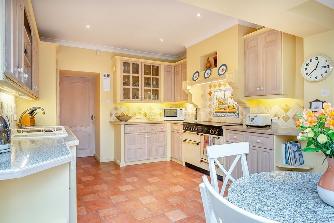
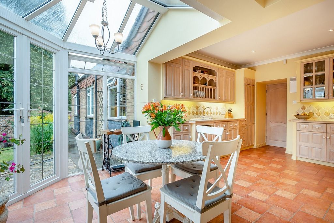
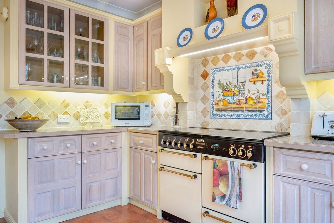
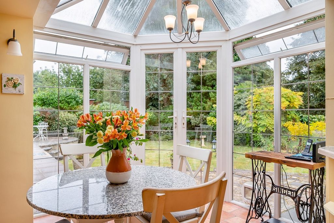
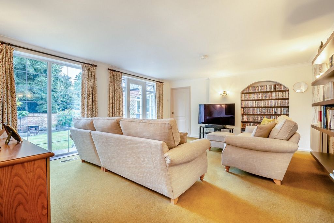
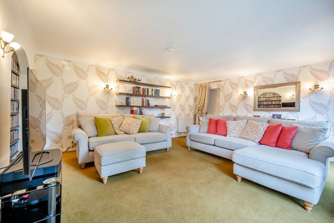
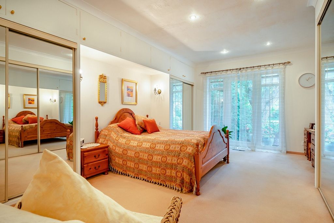
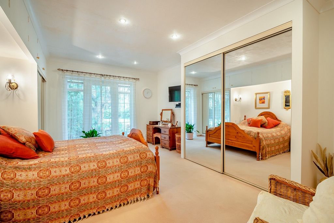
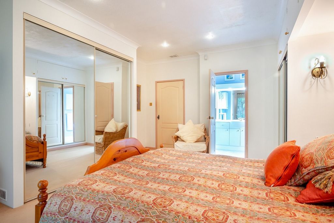
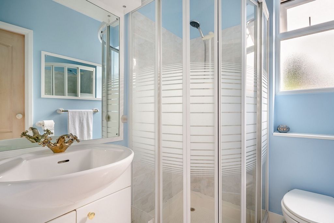
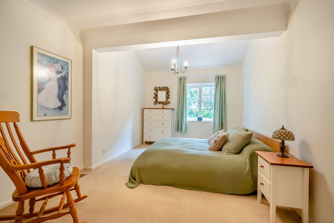
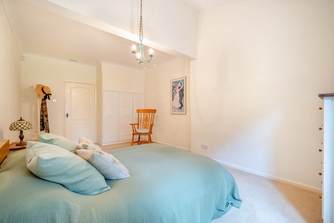
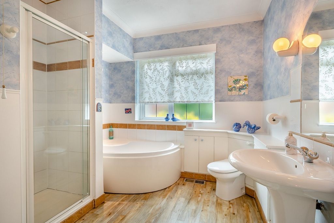
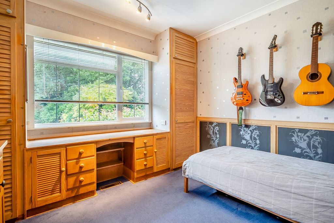
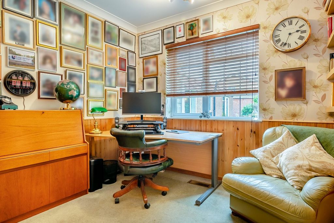
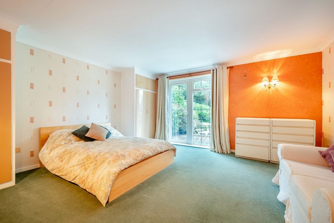
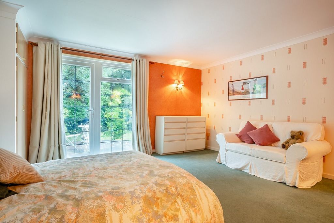
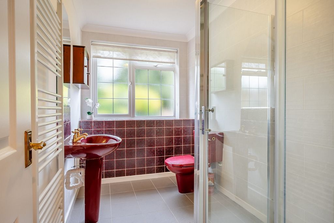
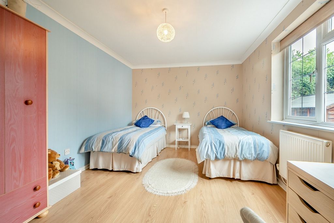
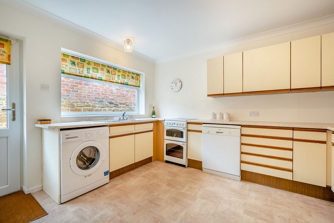
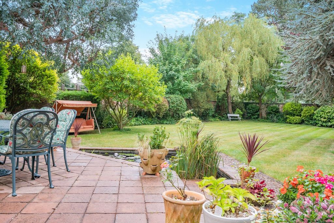
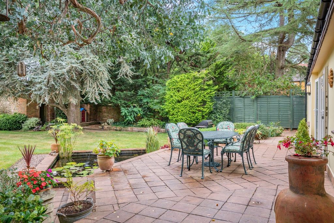
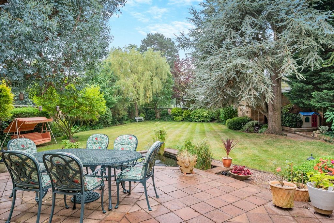
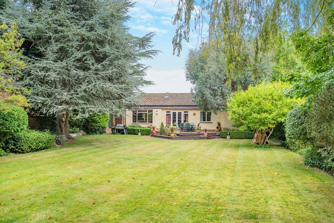
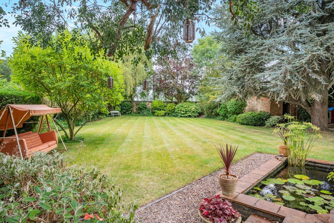
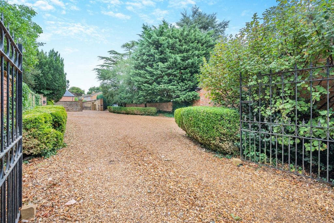
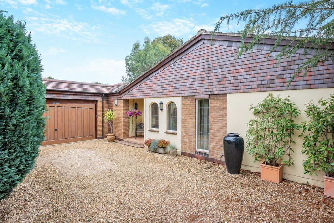
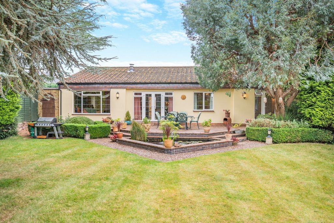
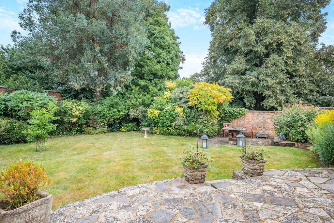
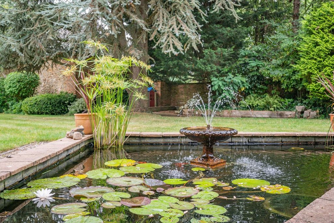
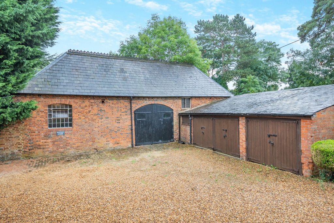
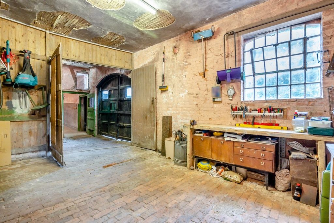
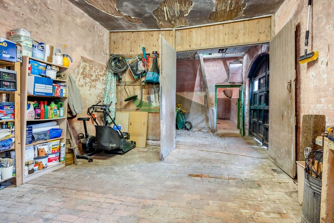
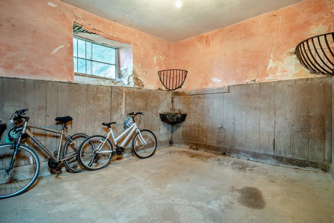
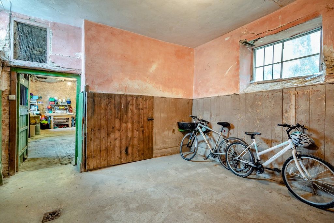
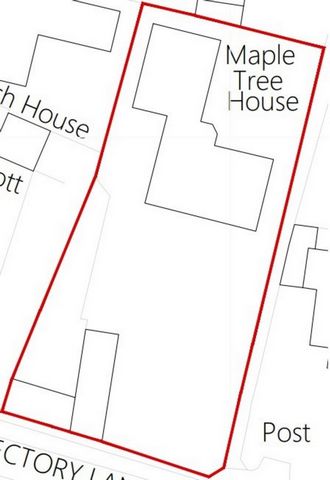
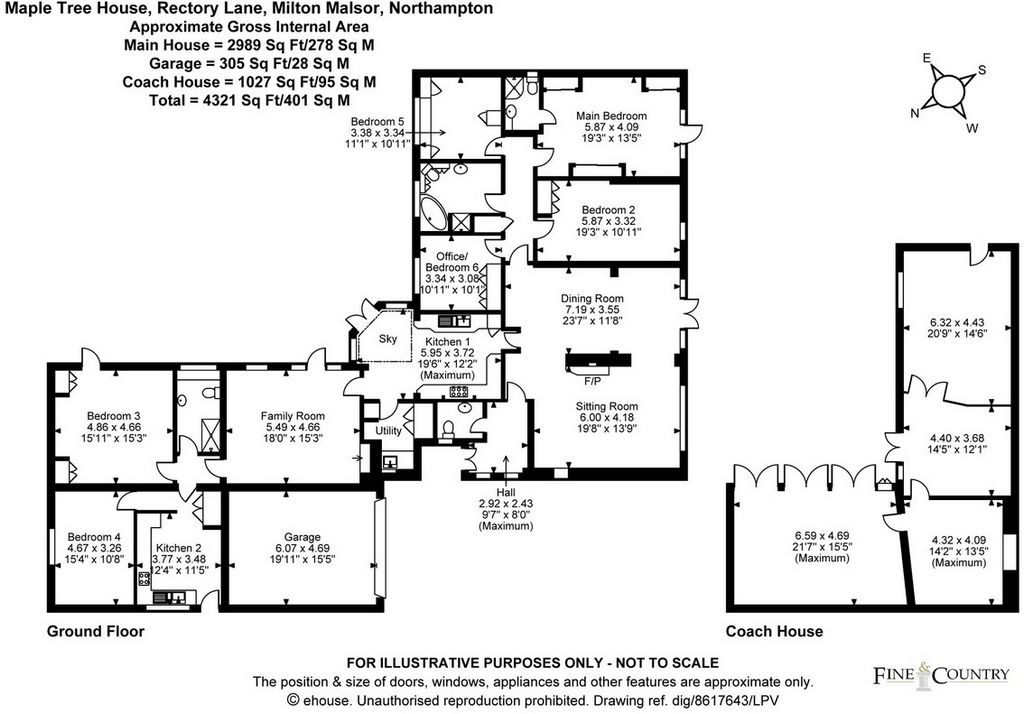
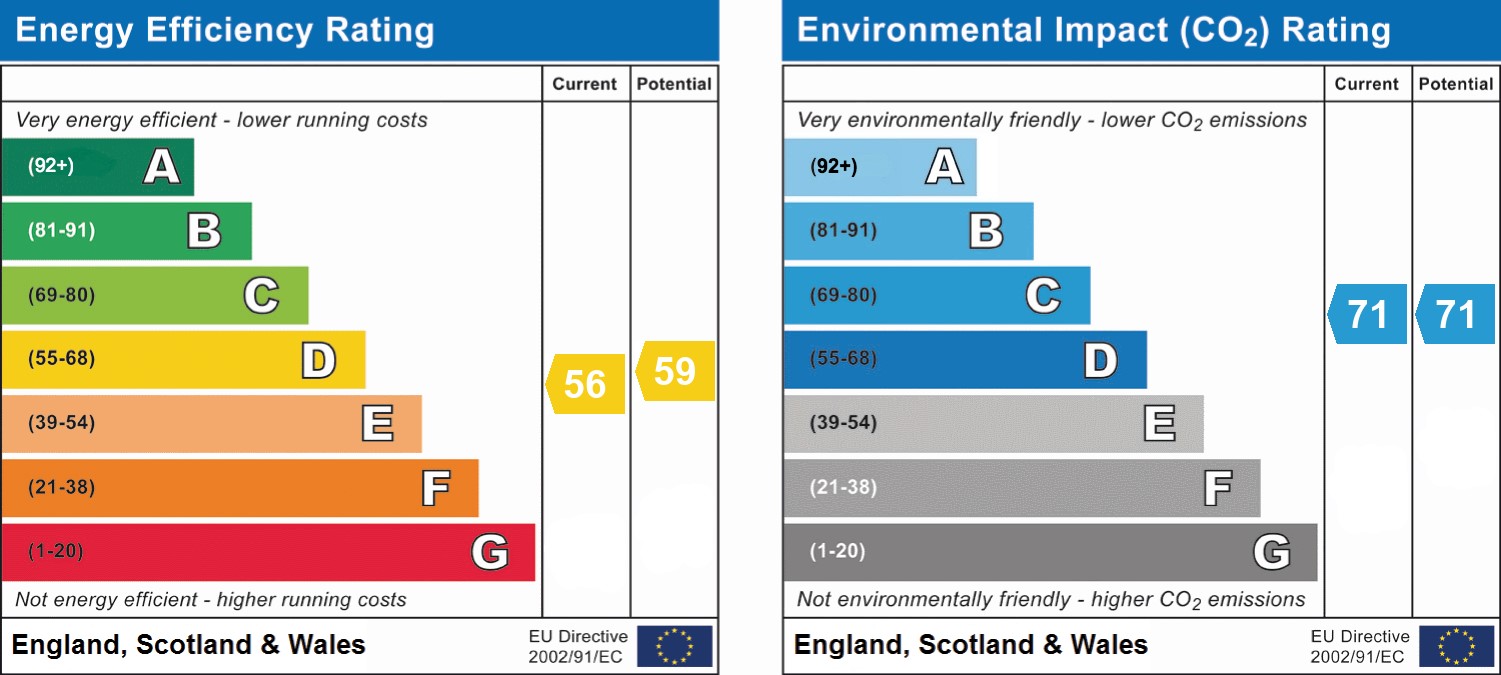
Upon entering the home, you are greeted with a spacious hallway and guest cloakroom. From the hallway is a very spacious open-plan reception room and dining room with polished parquet floors and windows overlooking the garden. The rooms are separated by a central fireplace and there are double glazed doors opening to the main garden and sun terrace. To the left of the dining room is the kitchen/breakfast room, which is a lovely bright room with a conservatory style breakfast area to the rear, flooding the room with natural light. The kitchen is well appointed with a range of light oak units with integrated appliances and a Rangemaster range cooker. There is also a separate utility room.Leading from the kitchen/breakfast room is a bright and spacious family room with windows and doors overlooking the second garden and sun terrace. A hallway takes you to the annex which features two double bedrooms, a spacious shower room and a kitchen. The annex can be completely closed off from the main house as it has a side access on to the driveway.Leading off the dining room is a central hallway with access to the main bedrooms. The master bedroom is a large double with fitted wardrobes, and an en-suite shower room. There are glazed doors opening from the bedroom onto the main garden. There are a further three double bedrooms all with fitted wardrobes or cupboards and a family bathroom with shower.Flooded with natural light throughout its numerous floor-to-ceiling windows and doors, Maple Tree House has a Mediterranean feel and exudes a welcoming ambiance with garden views from every window. The walled gardens are south facing, with numerous mature trees and shrubs as well as a large flat lawn and sun terrace with fishpond. The second garden continues the theme, with lawn, sun terrace, fruit trees and shrubs.Maple Tree House has development potential with the opportunity to restore an historic coach house and stables which is Grade II listed and has lots of character and many period features. It has approved planning to convert into a separate dwelling or could be used as a home, offices, workshops, gym. This also includes triple garages and means that the entire property has garaging for 5 vehicles and ample parking.
The current owners bought Maple Tree House so that their parents could join them. The layout of the house is perfect for multi-generational living and the annex provides a separate private space with its own entrance and gardens.
Milton Malsor is a small village situated approximately 4 miles south-west of Northampton surrounded by beautiful countryside. It has a range of amenities including a local pub, shop, a village hall, and a primary school. The M1 is a short drive away and Northampton and Milton Keynes have mainline railway stations with direct trains to London Euston.Property Information, Services & Utilities:
This property is standard construction.
Services: Mains connected electricity, gas, water & sewerage.
Heating: Gas central heating.
Broadband: Standard & superfast broadband available, we advise you to check with your provider.
Mobile signal: 4G & 5G available, we advise you to check with your provider.
Parking: Double garage & driveway parking
Council Tax: G (South Northamptonshire)
EPC Rating House: D
EPC Rating Annexe: D
Planning permission application 2023/7088/FULL
Features:
- Garden Visa fler Visa färre Maple Tree House is an impressive family property privately located in the sought after and charming village of Milton Malsor. The property has been a much loved and cherished multi-generational family home for over two decades and offers superb flexible family living. It can either be used as a substantial six-bedroom home or ideal for an extended family as it has a seamlessly integrated two-bedroom annex, all within walled gardens. This superb home is set in approximately 0.47 acres of mature grounds with gated access and the separate Grade II listed coach house and stables.The house is set well back from the village road and is accessed via a shared gravel driveway leading through to a private gated drive and an integrated double garage with electric doors.
Upon entering the home, you are greeted with a spacious hallway and guest cloakroom. From the hallway is a very spacious open-plan reception room and dining room with polished parquet floors and windows overlooking the garden. The rooms are separated by a central fireplace and there are double glazed doors opening to the main garden and sun terrace. To the left of the dining room is the kitchen/breakfast room, which is a lovely bright room with a conservatory style breakfast area to the rear, flooding the room with natural light. The kitchen is well appointed with a range of light oak units with integrated appliances and a Rangemaster range cooker. There is also a separate utility room.Leading from the kitchen/breakfast room is a bright and spacious family room with windows and doors overlooking the second garden and sun terrace. A hallway takes you to the annex which features two double bedrooms, a spacious shower room and a kitchen. The annex can be completely closed off from the main house as it has a side access on to the driveway.Leading off the dining room is a central hallway with access to the main bedrooms. The master bedroom is a large double with fitted wardrobes, and an en-suite shower room. There are glazed doors opening from the bedroom onto the main garden. There are a further three double bedrooms all with fitted wardrobes or cupboards and a family bathroom with shower.Flooded with natural light throughout its numerous floor-to-ceiling windows and doors, Maple Tree House has a Mediterranean feel and exudes a welcoming ambiance with garden views from every window. The walled gardens are south facing, with numerous mature trees and shrubs as well as a large flat lawn and sun terrace with fishpond. The second garden continues the theme, with lawn, sun terrace, fruit trees and shrubs.Maple Tree House has development potential with the opportunity to restore an historic coach house and stables which is Grade II listed and has lots of character and many period features. It has approved planning to convert into a separate dwelling or could be used as a home, offices, workshops, gym. This also includes triple garages and means that the entire property has garaging for 5 vehicles and ample parking.
The current owners bought Maple Tree House so that their parents could join them. The layout of the house is perfect for multi-generational living and the annex provides a separate private space with its own entrance and gardens.
Milton Malsor is a small village situated approximately 4 miles south-west of Northampton surrounded by beautiful countryside. It has a range of amenities including a local pub, shop, a village hall, and a primary school. The M1 is a short drive away and Northampton and Milton Keynes have mainline railway stations with direct trains to London Euston.Property Information, Services & Utilities:
This property is standard construction.
Services: Mains connected electricity, gas, water & sewerage.
Heating: Gas central heating.
Broadband: Standard & superfast broadband available, we advise you to check with your provider.
Mobile signal: 4G & 5G available, we advise you to check with your provider.
Parking: Double garage & driveway parking
Council Tax: G (South Northamptonshire)
EPC Rating House: D
EPC Rating Annexe: D
Planning permission application 2023/7088/FULL
Features:
- Garden