23 489 438 SEK
3 r
4 bd
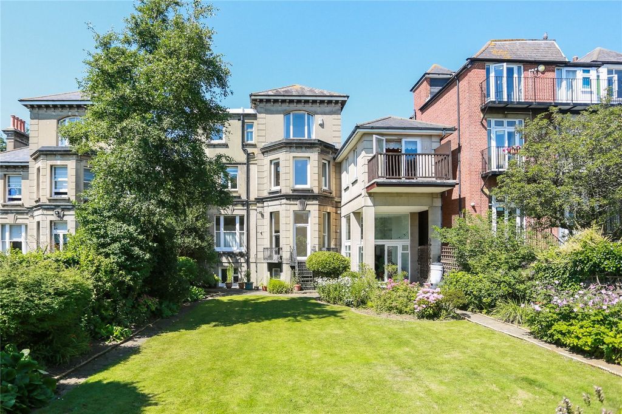
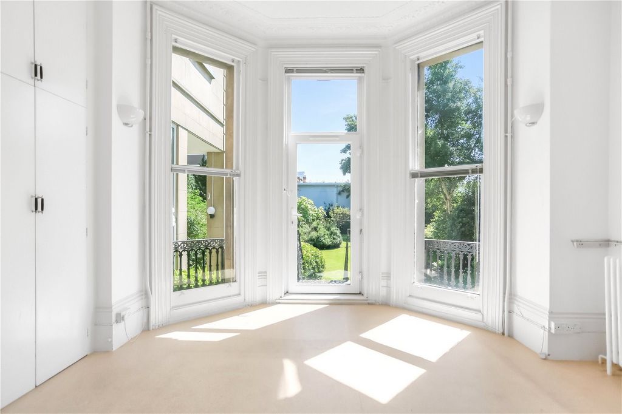


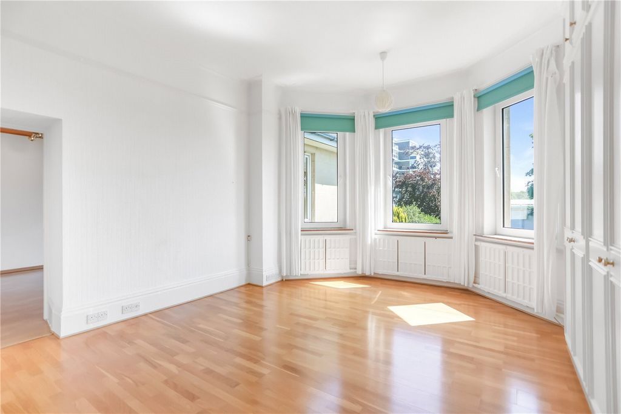
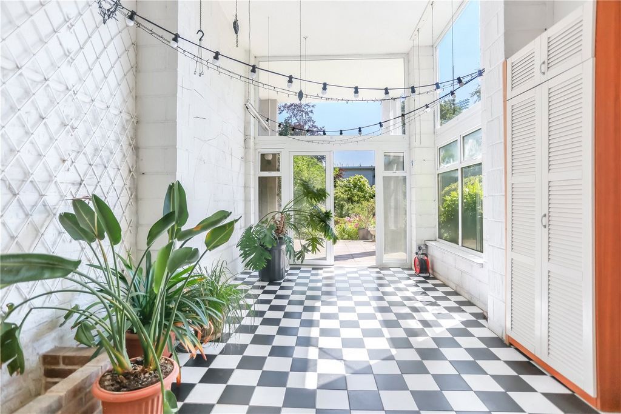
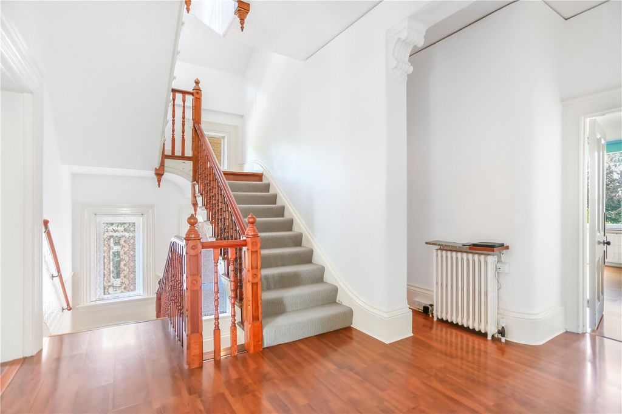

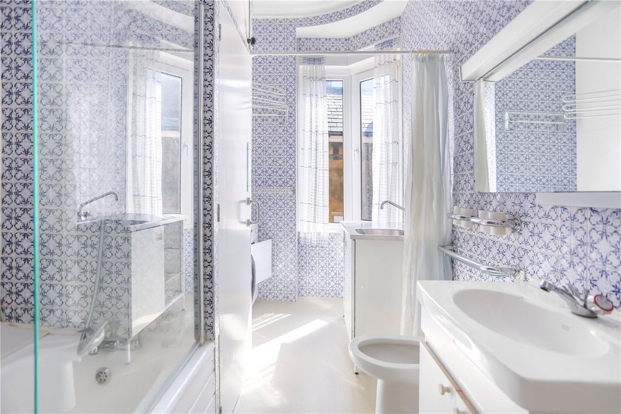


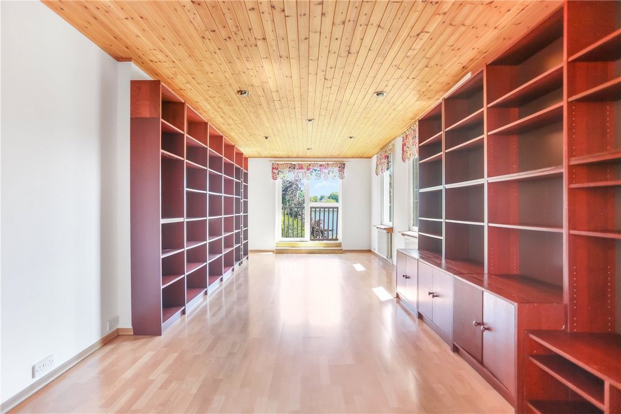

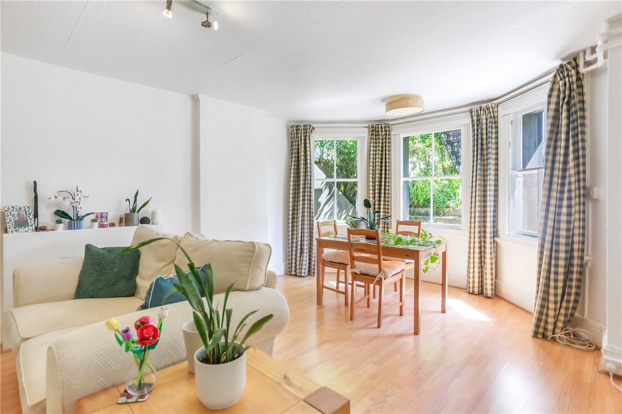
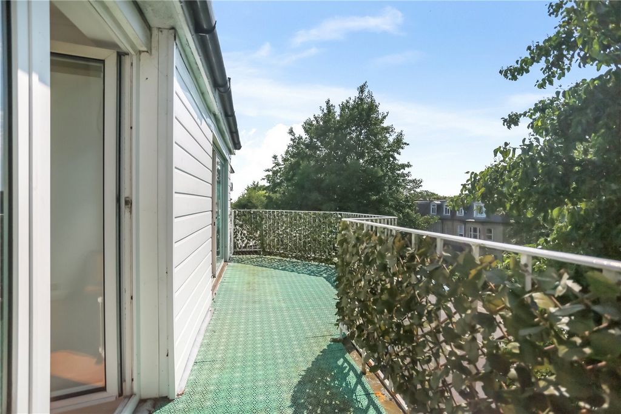

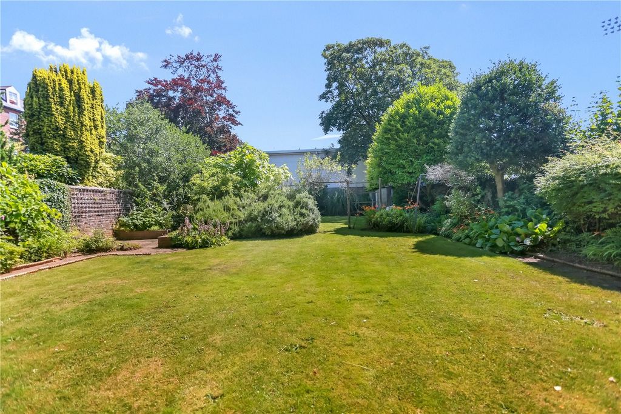
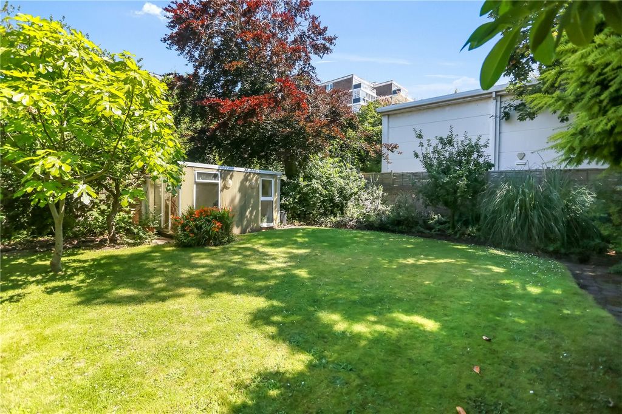
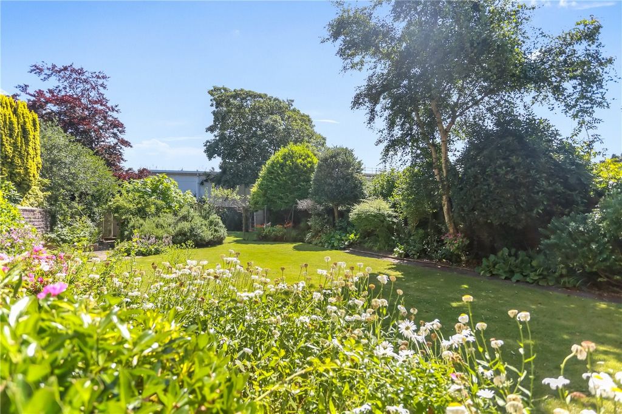
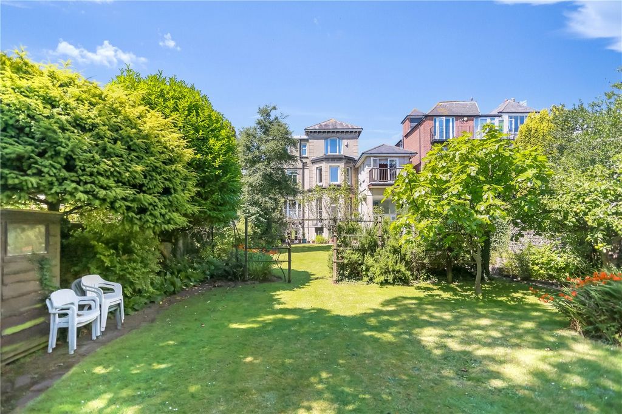
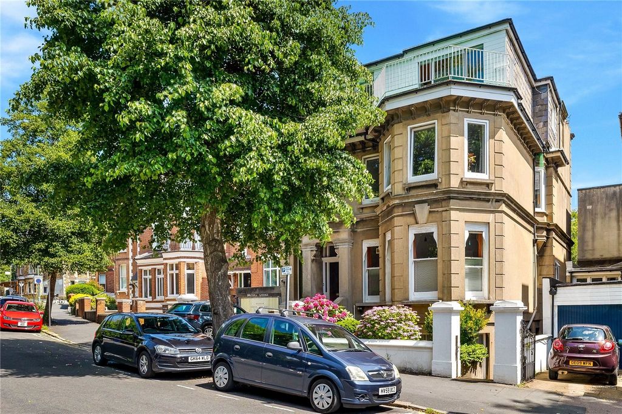
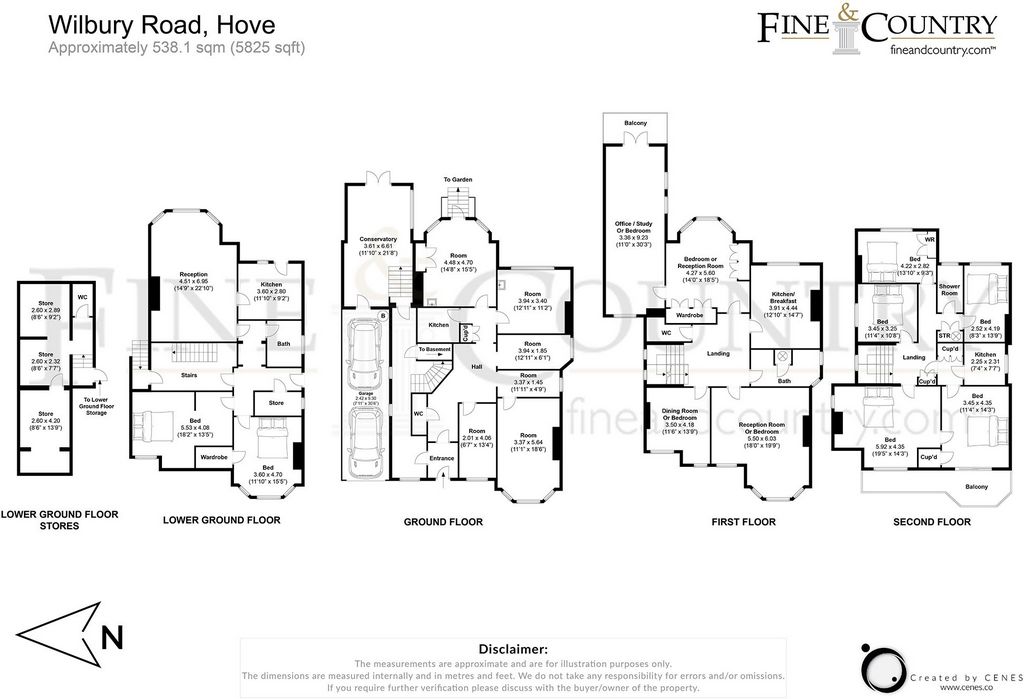
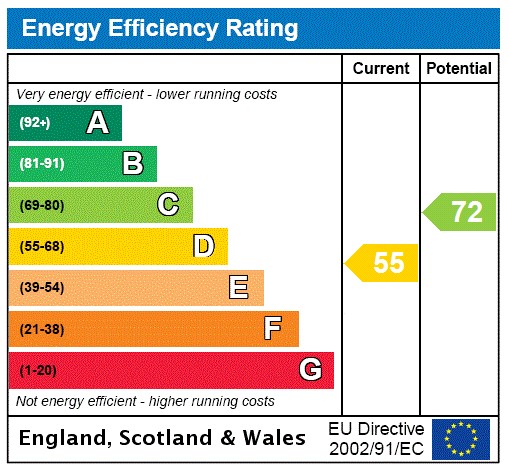
Located in the heart of Hove, the seafront and the green open spaces of Hove Lawns, Palmeira Square and Brunswick Square are only a short walk from your door.When it comes to shops, bars and restaurants there’s no shortage of choice as the amenities of Church Road, Western Road and Brighton’s famous Lanes are within easy reach. Plenty of bus services in the city provide access to all parts of Brighton and Hove as well as nearby outlying villages. Hove and Brighton mainline train stations are both within easy reach, providing convenient regular mainline links for commuters.Situated in Parking Zone N (comes with garage)Broadband & Mobile Phone Coverage – Prospective buyers should check the Ofcom Checker website.Planning Permissions – Please check the local authority website for any planning permissions that may affect this property, or properties close by. This information has been provided by the seller. Please obtain verification via your legal representative.TENURE: Property is across three titles; two leasehold & one Freehold. The Lower Groud Floor is tenanted, and leasehold. The Ground floor is Vacant & is registered as commercial. The Upper Maisonette is tenanted & comes with the whole freehold.
Features:
- Garage
- Garden Visa fler Visa färre This remarkable property is close to all the amenities of Hove and the seafront and has been owned by the same family for 80 years. After serving as a cherished family home, it was carefully divided into three separate dwellings spread over four floors, each with its own distinct character and enjoying light and spacious rooms. Whether looking to reunite it as a single family home (subject to necessary consents) or to maintain its current configuration for income and investment purposes, the possibilities for this extremely versatile property are as open as the space which it provides. The upper maisonette on the first and second floor presents an unparalleled living space that harks back to the property's original Victorian grandeur.Ascending the original staircase, you're greeted by an open first floor landing which gives onto two generously sized reception rooms with a westward view, a family bathroom, a separate WC, a kitchen and a spacious bedroom or reception room. An extension features a large study/office with a balcony overlooking the private garden. The top floor reveals five bedrooms, a utility area and a shower room. A delightful large balcony on this level offers westerly panoramic views over the treetops and southwards down to the sea. The ground floor, currently configured as a commercial space and used for private counselling rooms, comprises six separate rooms, a kitchen and a WC. The stud walls in this section allow for flexibility in reconfiguring the layout and the potential to reunite the ground and upper floors into a gracious family home, subject to necessary permissions. The self-contained lower ground floor is currently a separate flat and has a private entrance, with two generous bedrooms, a living room, kitchen, and bathroom. There is an additional large storage area on the lower ground floor and in the cellar. An outstanding feature of this property is the expansive (600m2) garden, a truly rare find in the centre of Hove, offering unparalleled opportunities for outdoor enjoyment and landscaping. Access to the garden is through a charming orangery style conservatory, from which there is also a door into the double garage. This distinguished Wilbury Road residence is truly unique, providing a canvas to shape any number of possible configurations to provide an ideal living space in a truly special setting.In the local area
Located in the heart of Hove, the seafront and the green open spaces of Hove Lawns, Palmeira Square and Brunswick Square are only a short walk from your door.When it comes to shops, bars and restaurants there’s no shortage of choice as the amenities of Church Road, Western Road and Brighton’s famous Lanes are within easy reach. Plenty of bus services in the city provide access to all parts of Brighton and Hove as well as nearby outlying villages. Hove and Brighton mainline train stations are both within easy reach, providing convenient regular mainline links for commuters.Situated in Parking Zone N (comes with garage)Broadband & Mobile Phone Coverage – Prospective buyers should check the Ofcom Checker website.Planning Permissions – Please check the local authority website for any planning permissions that may affect this property, or properties close by. This information has been provided by the seller. Please obtain verification via your legal representative.TENURE: Property is across three titles; two leasehold & one Freehold. The Lower Groud Floor is tenanted, and leasehold. The Ground floor is Vacant & is registered as commercial. The Upper Maisonette is tenanted & comes with the whole freehold.
Features:
- Garage
- Garden