BILDERNA LADDAS...
Hus & enfamiljshus for sale in Nottingham
51 846 751 SEK
Hus & Enfamiljshus (Till salu)
10 r
7 bd
12 ba
Referens:
EDEN-T100498706
/ 100498706
Referens:
EDEN-T100498706
Land:
GB
Stad:
Nottingham
Postnummer:
NG12 5NN
Kategori:
Bostäder
Listningstyp:
Till salu
Fastighetstyp:
Hus & Enfamiljshus
Rum:
10
Sovrum:
7
Badrum:
12
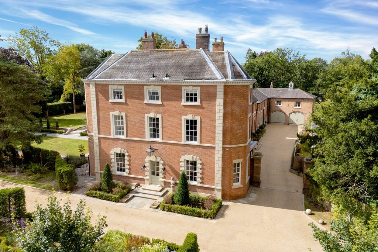
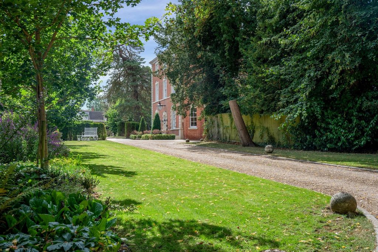
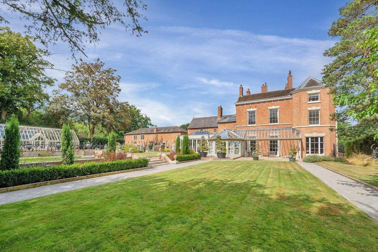
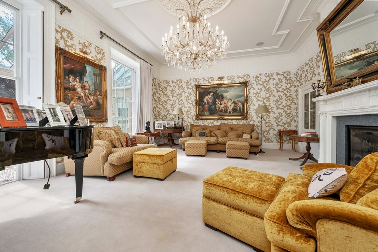

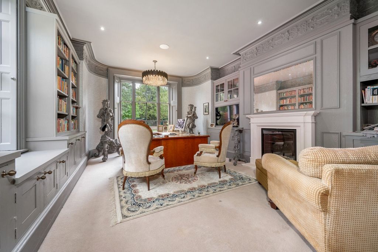
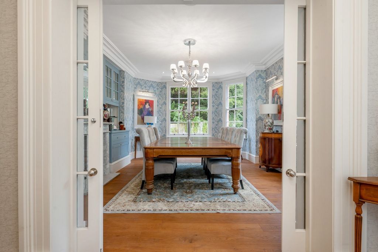
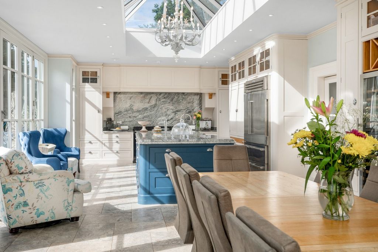
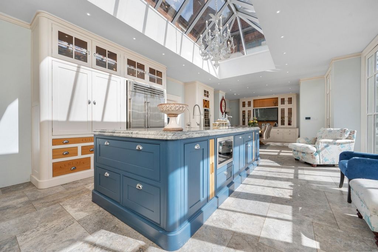
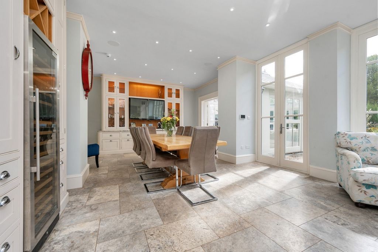
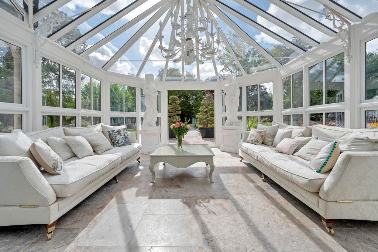
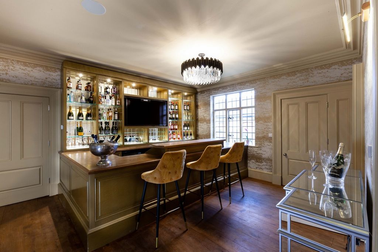
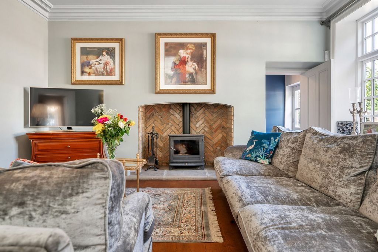
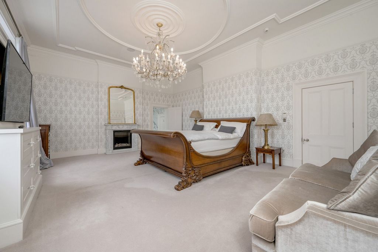
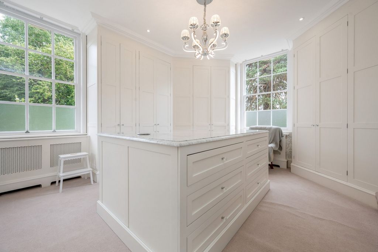

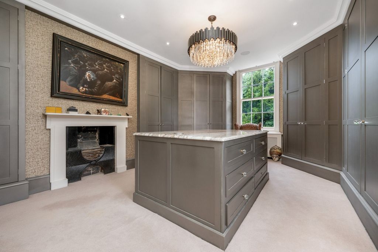
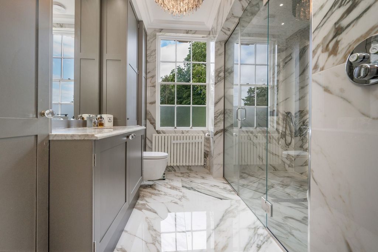

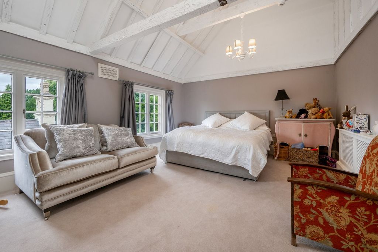
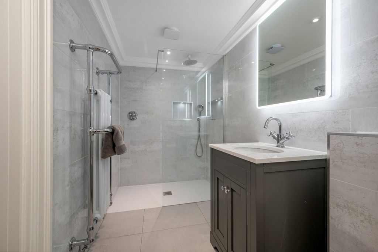
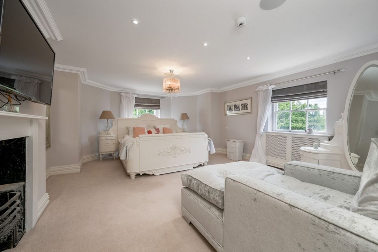
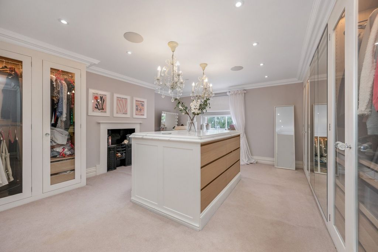
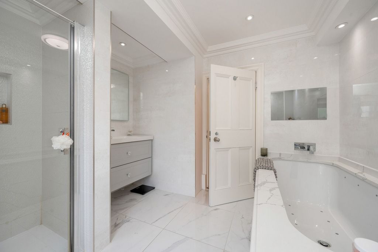
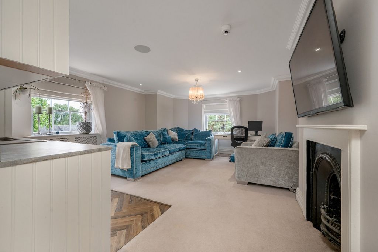
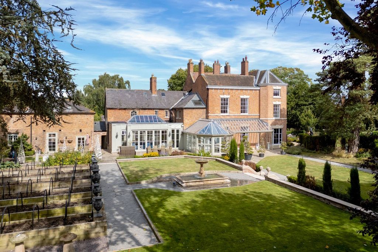
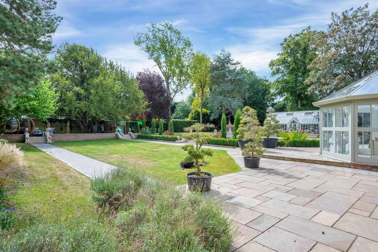
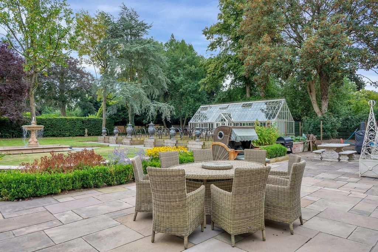
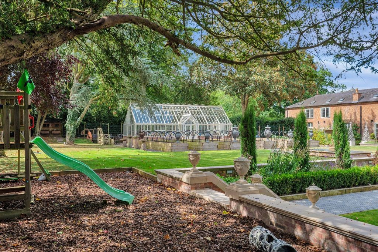
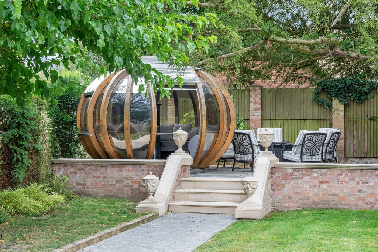
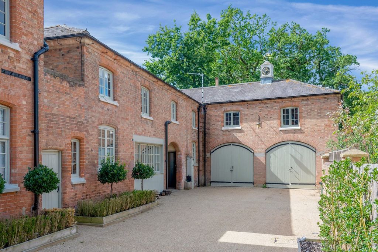
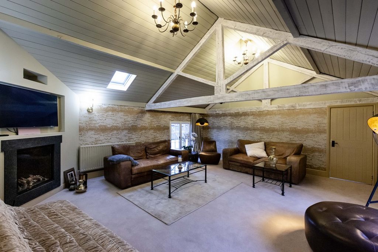
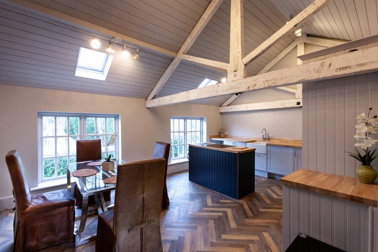
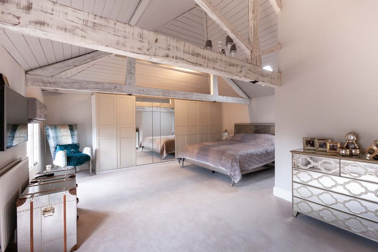
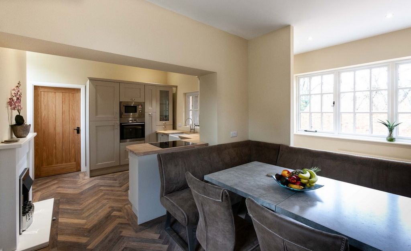
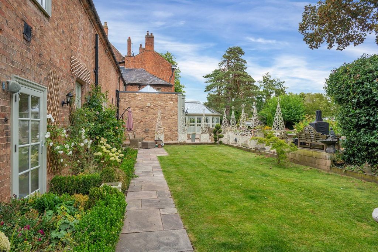
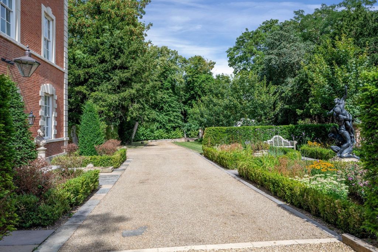

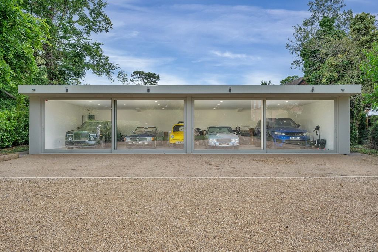
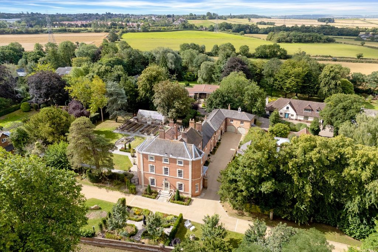
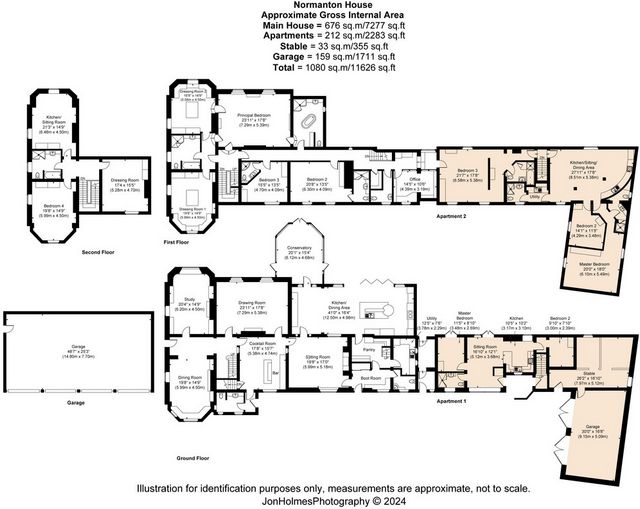
Features:
- Garden Visa fler Visa färre Normanton House offers a rare opportunity to acquire an exquisite Grade II listed Queen Anne country house dating back to the 17th Century and having undergone a complete renovation / refurbishment in 2020. Precious and meticulous restoration by experienced craftsmen has created a home where no stone has been left unturned. In essence, Normanton House offers the advantages of period living with the benefits that one would expect when purchasing a comparable new property. The property offers beautifully presented accommodation which oozes luxury throughout and when viewing you instantly appreciate the attention to detail and use of high quality fixtures and fittings. It is a perfect example of where old meets new, providing a sublime living environment ideal for modern day family occupation.The property has a bespoke specifications including beautifully crafted kitchens and bathrooms, first class bespoke joinery which is showcased in the library, dining room and cocktail room and bedrooms that benefit from comprehensive dressing room facilities. Alongside first class specification sits the latest complimentary technology for modern day living including underfloor heating, full CAT5 cabling and an integrated music system throughout.GROUND FLOOR ACCOMMODATIONA fine entrance door opens into an impressive reception hallway which provides an immediate indication as to the calibre of this home. The hallway spills out to two front reception rooms consisting of a formal dining room with bespoke high quality fitted furniture and a library / study, being a lovely period room with views over the south facing grounds. Continuing further into the ground floor is a stunning drawing room, the principal reception room of the house, again of wonderful proportions with a high ceiling, marble fireplace and walk-through sash windows giving a delightful aspect across the main gardens.A further reception room within the centre of the property consists of a stunning cocktail room, with high ceiling, bespoke fully fitted high quality furniture providing bar facilities, making this an ideal home for entertaining. Leading off this superb facility is a rear hallway / lobby and guest cloakroom.Without doubt the heart to the home is the stunning living kitchen which showcases a bespoke handcrafted kitchen with beautifully created wall and base mounted units arranged via a large central island. The kitchen showcases a four oven gas fired AGA and integrated appliances. A particular feature of this exceptional living space are the views of the garden with bi-folding doors giving instant access and enjoyment to an extensive terrace. The kitchen also provides access to an adjacent orangery, sitting room / snug as well as practicalities including a pantry, utility room, boot room and further guest cloakroom. It should be noted that the ground floor accommodation has the benefit of underfloor heating throughout.FIRST FLOOR ACCOMMODATIONThe first floor is dominated by a luxurious principal bedroom suite with generous bedroom overlooking the south facing gardens and grounds. The principal bedroom suite offers the height of sophistication with “His and Hers” dressing rooms, both of which are comprehensively fitted with handmade bespoke furniture and marble worktops. The occupiers of this suite also benefit from “His and Hers” en suite bathrooms, both of which are beautifully finished with fitted furniture and an expanse of marble. The first floor also provides two further bedrooms both of which benefit from en suite facilities. There is a further bedroom which is currently utilised as a home office with adjacent cloakroom. It should be noted that the first floor can be accessed via two staircases.SECOND FLOOR ACCOMMODATIONApproached from the main staircase the second floor provides a generous self contained suite with living room incorporating a kitchen area, a generous bedroom, fully fitted dressing room and luxurious bathroom. It would ideally suit a teenager, self contained guest accommodation or staff accommodation.CELLARHousing the engine room for the house and wine cellar.GARDENS & GROUNDSThe property enjoys approximately 1 acre of beautifully landscaped gardens and grounds which have been manicured and maintained to the highest of standards. The gardens wrap around the property with the main focus being to the southerly aspect with a mixture of level lawns, formal gardens and traditional kitchen garden which sits adjacent to a fully refurbished traditional greenhouse. The gardens offer a high degree of privacy and an expanse of seasonal colours and showcase a superb water feature fountain. An impressive gravel driveway accessed through electric wrought iron gates leads up and past the front of the property before concluding at a large gravelled forecourt providing ample off road parking and giving access to an adjacent five car garage with fully glazed sliding doors to the front elevation providing the perfect place to showcase a motor collection. The property also has an extensive range of outdoor lighting providing night time illumination.* Garden furniture/ornaments and statues are by seperate negotiation. TRADITIONAL RANGE OF OUTBUILDINGSSet to the rear of the main house is the carriage hall and stable block which offers an excellent range of traditional range of outbuildings with further garaging facilities and excellent storage. The outbuildings provide a link through to the garden, as well as original character features including early saddle racks and three original stable boxes.TWO SELF CONTAINED APARTMENTSPart of the outbuildings have been converted to provide two completely self contained apartments. There is a two bedroom apartment to the ground floor which features a sitting room, kitchen / dining room, two double bedrooms and bathroom. To the first floor is a large apartment with open plan living, dining sitting room, two double bedrooms, bathroom and utility room.NORMANTON ON THE WOLDSNormanton on the Wolds is a much sought after village lying to the south side of Nottingham and with excellent access into Nottingham city centre (approximately 8 miles) which has rail connections to London and the South East. Trains from Nottingham to London St Pancras offer a journey time of approximately 102 minutes. Normanton on the Wolds is convenient for the nearby village of Keyworth which offers all day-to-day facilities for everyday life as well as the trendy suburb of West Bridgford with a desirable high street and café culture. The village itself boasts a number of important period properties as well as an award winning village pub.TENUREFreehold.SERVICES Mains electricity, gas central heating, water and drainage are understood to be connected.VIEWINGStrictly by appointment with Fine & Country Nottingham.
Features:
- Garden