1 802 487 SEK
4 bd
102 m²
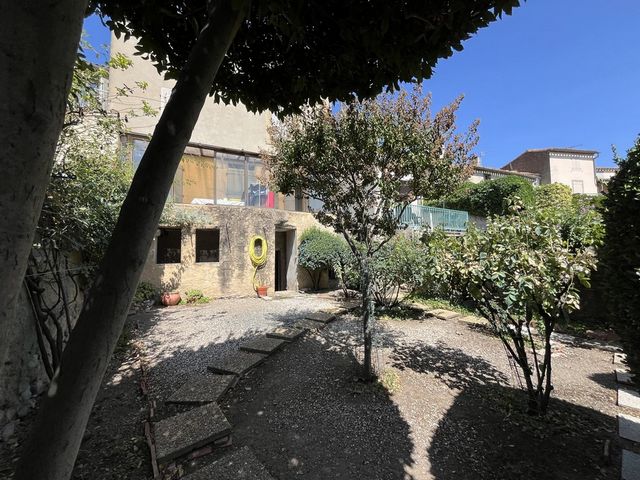
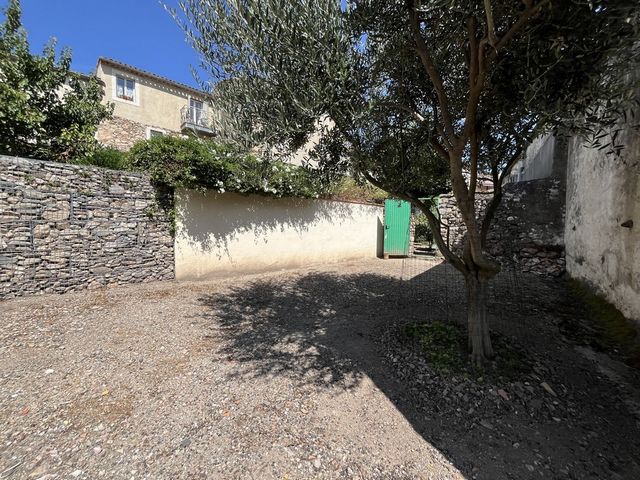

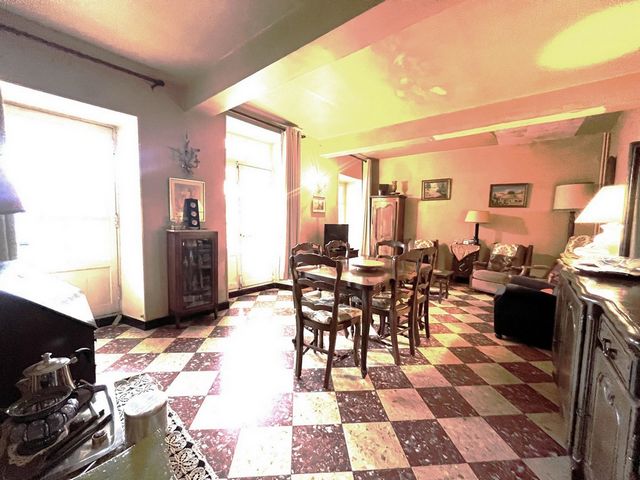


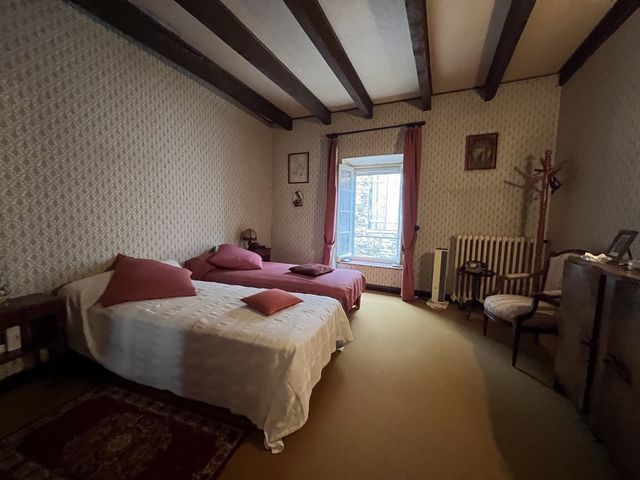
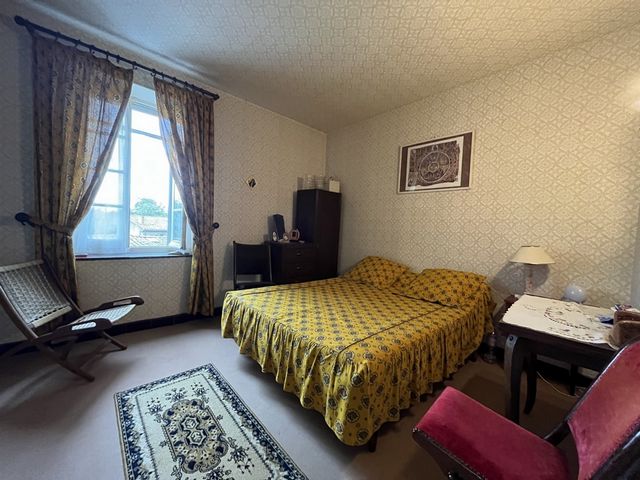


With a living area of 120 m2 spread over two levels, this property comprises an entrance, an office, a kitchen, and a dining room on the ground floor, directly overlooking the veranda and the garden.
Upstairs you will find three bedrooms and a bathroom with toilet.
The property also has a cellar in the basement, an attic of 73 m2, and a large detached garage of more than 100 m2.
The windows are single-glazed and the heating is oil-fired.
Work is to be planned to reveal the full potential of this house.
Features:
- Garden
- Terrace Visa fler Visa färre L'agence terre du Sud vous propose de découvrir en exclusivité cette charmante maison de village située à Caunes Minervois, offrant un fort potentiel.
Avec une surface habitable de 120 m2 répartie sur deux niveaux, cette propriété comprend une entrée, un bureau, une cuisine, et une salle à manger au rez-de-chaussée, donnant directement sur la véranda et le jardin.
À l'étage, vous trouverez trois chambres et une salle de bain avec WC.
Le bien dispose également d'une cave en sous-sol, d'un grenier de 73 m2, et d'un grand garage non attenant de plus de 100 m2.
Les huisseries sont en simple vitrage et le chauffage est au fioul.
Des travaux sont à prévoir pour révéler tout le potentiel de cette maison.
Features:
- Garden
- Terrace Het agentschap Terre du Sud nodigt u uit om exclusief dit charmante dorpshuis in Caunes Minervois te ontdekken, dat een groot potentieel biedt.
Met een bewoonbare oppervlakte van 120 m2 verdeeld over twee niveaus, bestaat deze woning uit een entree, een kantoor, een keuken en een eetkamer op de begane grond, direct met uitzicht op de veranda en de tuin.
Boven vindt u drie slaapkamers en een badkamer met toilet.
De woning heeft ook een kelder in het souterrain, een zolder van 73 m2 en een grote vrijstaande garage van meer dan 100 m2.
De ramen zijn voorzien van enkel glas en de verwarming is oliegestookt.
Er moeten werkzaamheden worden gepland om het volledige potentieel van dit huis te onthullen.
Features:
- Garden
- Terrace The Terre du Sud agency invites you to discover exclusively this charming village house located in Caunes Minervois, offering great potential.
With a living area of 120 m2 spread over two levels, this property comprises an entrance, an office, a kitchen, and a dining room on the ground floor, directly overlooking the veranda and the garden.
Upstairs you will find three bedrooms and a bathroom with toilet.
The property also has a cellar in the basement, an attic of 73 m2, and a large detached garage of more than 100 m2.
The windows are single-glazed and the heating is oil-fired.
Work is to be planned to reveal the full potential of this house.
Features:
- Garden
- Terrace