16 718 582 SEK
10 r
5 bd

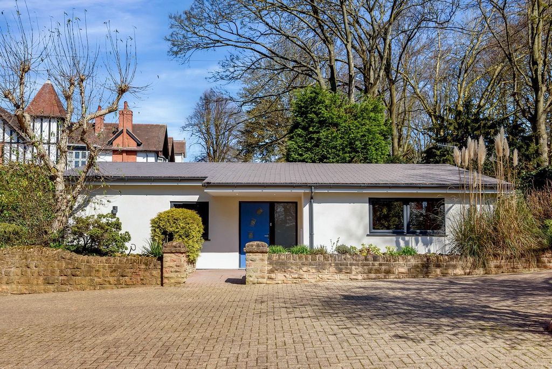
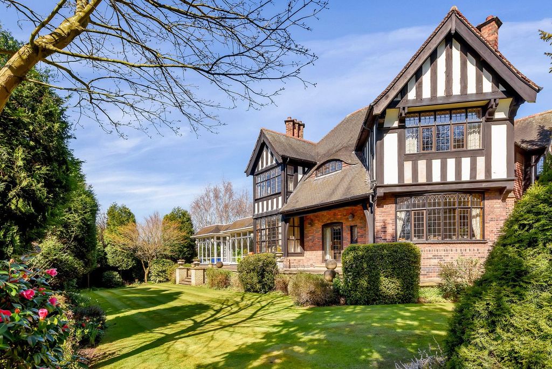
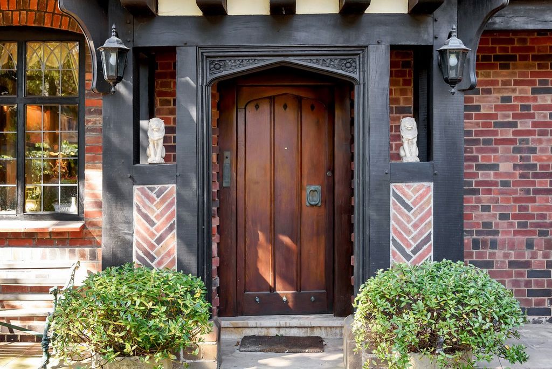
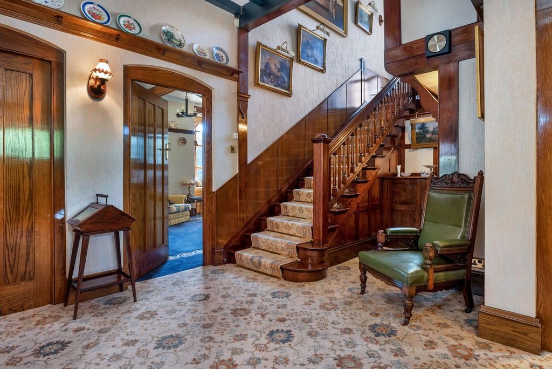
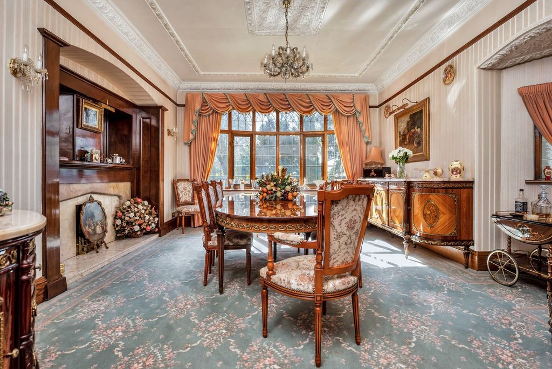

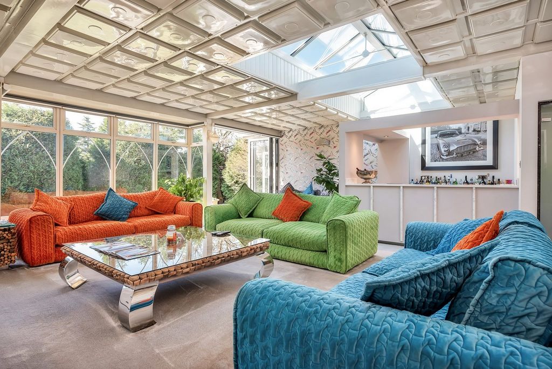

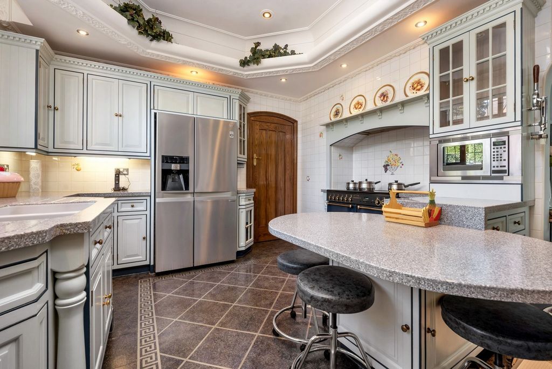
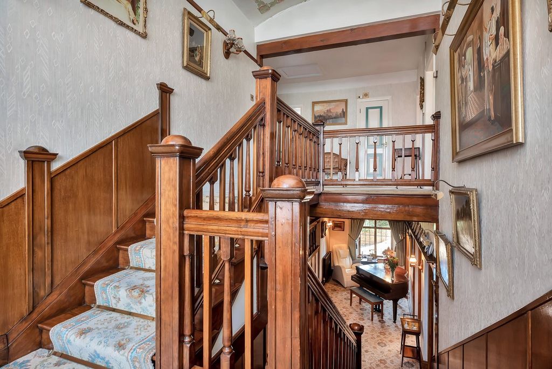
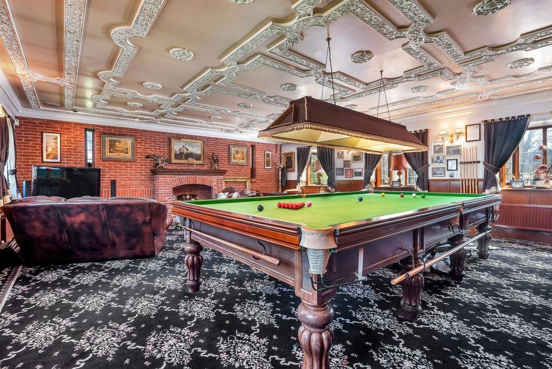
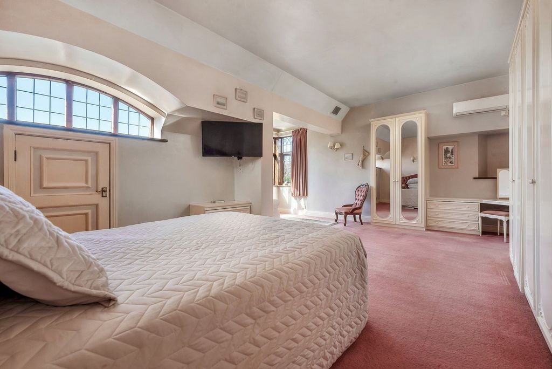
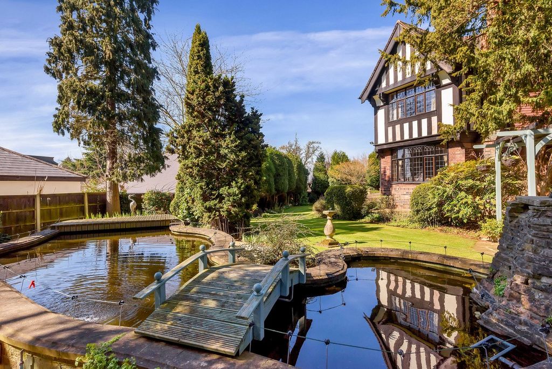


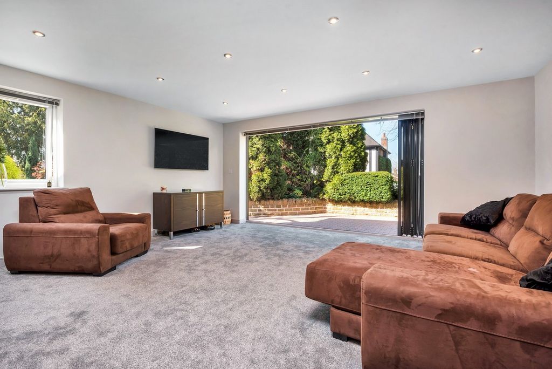
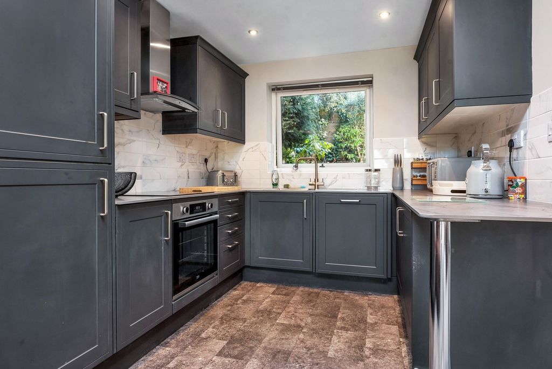
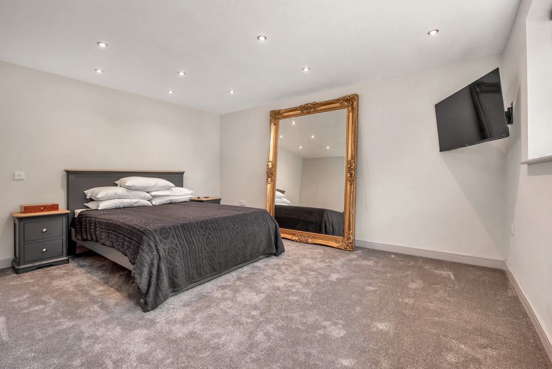
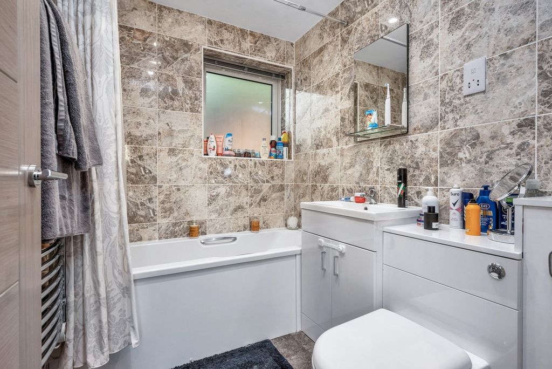

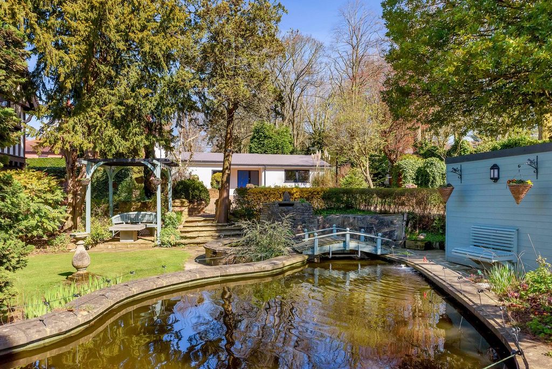
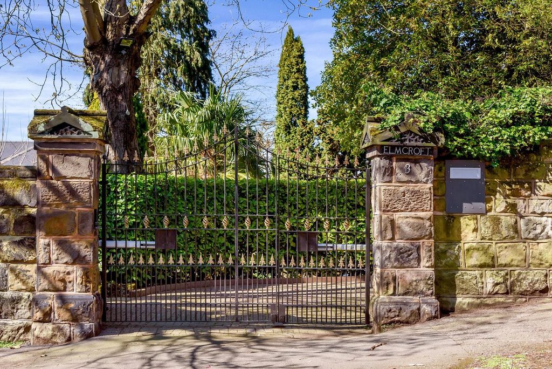
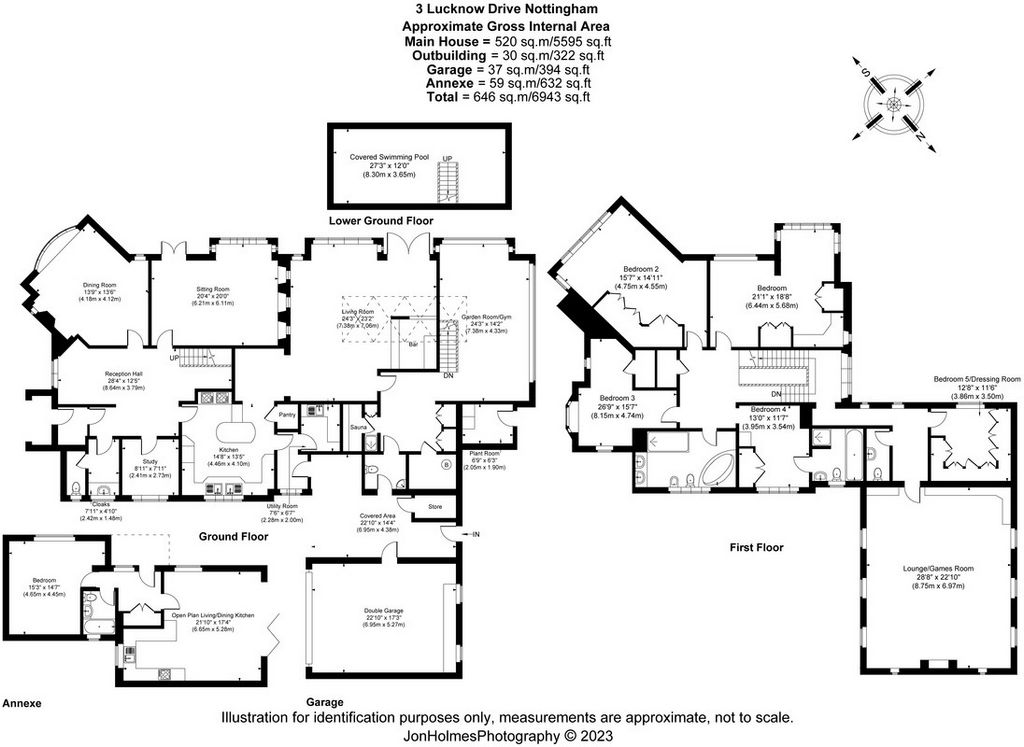

Features:
- Garden
- Garage
- Sauna Visa fler Visa färre Une maison familiale individuelle vraiment exceptionnelle offrant des proportions luxueuses et généreuses et située sur Lucknow Drive, l’une des plus belles adresses de la zone de conservation de Mapperley Park.ELMCROFTArrivé sur le marché pour la première fois en plus de 40 ans et construit à l’origine en 1925, Elmcroft est un exemple fantastique de vie polyvalente de première classe, situé dans environ trois quarts d’acre de jardins magnifiquement aménagés. Le logement excellemment aménagé s’étend sur environ 6 900 pieds carrés au total, et est disposé sur la maison principale, l’annexe individuelle, une gamme de dépendances et de garages. Offrant charme, espace et une richesse de caractéristiques de caractère à la maison principale, l’annexe récemment achevée apporte un ajout plus moderne qui pourrait se prêter à une variété de besoins. L’espace à la fois dans cette maison et dans ses jardins environnants se trouve rarement si près d’un centre-ville et de son abondance de commodités, Elmcroft est sans aucun doute une opportunité à ne pas manquer.LA MAISON PRINCIPALEOffrant environ 5 600 pieds carrés d’hébergement répartis sur deux étages, la maison principale offre une vie familiale spacieuse avec un arrangement pratique. Dès l’entrée dans la propriété, vous êtes immédiatement accueilli par le vaste hall de réception, un espace de divertissement à part entière. La majorité des logements principaux du rez-de-chaussée mènent à ce hall qui, en bref, comprend de ; Salle à manger formelle avec baie vitrée donnant sur le jardin avant, salon formel avec portes-fenêtres donnant sur la terrasse latérale, cuisine pour le petit-déjeuner avec garde-manger, salon avec un coin bar spécialement conçu, salle de jardin / salle de sport, bureau, buanderie et manteaux avec WC. Un joyau caché dans cette maison est la piscine intérieure chauffée de 29 pieds, et elle se trouve en état de marche sous un sol temporaire qui a créé la salle de jardin et le salon. Avec quelques travaux mineurs, la piscine pourrait facilement être réaménagée et complétée par les douches, les cabines de change et le sauna déjà en place.LA MAISON PRINCIPALE A CONTINUÉAu premier étage, un palier substantiel permet d’accéder à la chambre à coucher avec 5 chambres spacieuses, 2 salles de bains et un WC séparé. Sans aucun doute, l’un des points forts de cette maison est la salle de jeux / salon traditionnelle qui mène au palier du premier étage. Un espace phénoménal pour se retirer ou profiter en famille avec ses armoires ajustées sur mesure, ses éléments de caractère sur les murs et les plafonds, son espace pour une table de billard pleine grandeur et plusieurs espaces de détente.L’ANNEXEL’annexe récemment achevée offre un hébergement fantastique et presque neuf, offrant une polyvalence dans ses utilisations. Composé d’un hall d’entrée avec des vestiaires, d’une chambre double spacieuse, d’une salle de bains familiale entièrement équipée et d’un salon/salle à manger décloisonné avec des portes pliantes donnant sur un jardin pavé privé. L’annexe conviendrait parfaitement aux parents dépendants, aux personnes vivant plusieurs générations ou même aux enfants plus âgés et plus indépendants.JARDINS & TERRAINSElmcroft bénéficie de jardins paysagers vraiment époustouflants de tous les côtés qui s’étendent sur environ trois quarts d’acre au total, et vous êtes immédiatement impressionné en entrant sur le terrain par l’une des deux portes à commande électrique. La maison est nichée au milieu de pelouses bien entretenues, de bordures ensemencées, d’arbres et d’arbustes établis et d’un bel étang qui se dresse bien en évidence sur la façade. Un certain nombre de dépendances / magasins se trouvent sur tout le terrain, ainsi qu’un grand parking dur pour un certain nombre de véhicules et un garage double surdimensionné.EMPLACEMENTLa zone de conservation de Mapperley Park est une banlieue extrêmement recherchée de Nottingham, offrant un agréable mélange de maisons d’époque et contemporaines parmi les avenues bordées d’arbres. Il est extrêmement facile de rejoindre le centre-ville de Nottingham (environ quinze minutes à pied) ainsi que les centres commerciaux et de vente au détail de la région. Il y a également un bon accès aux lycées de Nottingham, à l’école indépendante Hollygirt et aux universités et hôpitaux de la ville.DISTANCESCentre-ville de Nottingham 1 mileMansfield 14 millesAutoroute M1 J26 4,6 millesA610 2,5 millesCentre médical du Queens à 3 milesEast Midlands Parkway 12,5 millesAéroport des Midlands de l’Est 16 milesSERVICESLes réseaux électriques, d’eau, de gaz et d’évacuation sont censés être raccordés à la maison principale. L’annexe bénéficie du tout à l’égout et de l’eau avec une chaudière électrique.TENUREFreehold.VISIONNEMENTSStrictement sur rendez-vous avec Fine & Country Nottinghamshire. Contactez Pavlo Jurkiw au ... pour plus d’informations.
Features:
- Garden
- Garage
- Sauna A truly outstanding detached family home offering luxurious generous proportions and situated on Lucknow Drive, one of the Mapperley Park conservation area’s finest addresses.ELMCROFTComing to the market for the first time in over 40 years and originally constructed in 1925, Elmcroft stands as a fantastic example of first-class versatile living, set within approximately three quarters of an acre of beautifully landscaped gardens. The excellently appointed accommodation extends to approximately 6,900sq.ft in all, and is arranged across the main house, detached annexe, a range of outbuildings and garaging. Offering charm, space and a wealth of character features to the main house, the recently completed annexe brings a more modern addition which could lend itself to a variety of needs. The space both within this home and its surrounding grounds is rarely found so close to a city centre and its abundance of amenities, Elmcroft is undoubtedly an opportunity not to be missed.THE MAIN HOUSEOffering approximately 5,600sq.ft of accommodation arranged over two floors, the main house provides spacious family living with practical arrangement. Upon entering the property, you are immediately greeted by the substantial reception hall, an entertaining space within its own right. The majority of the principal ground floor accommodation leads off this hall which, in brief, comprises of; formal dining room with bay window overlooking the front garden, formal sitting room with French doors leading out on to the side terrace, breakfast kitchen with pantry, lounge with a purpose-built bar area, garden room/gym, study, utility room and cloaks with WC. A hidden gem within this home is the 29ft indoor heated swimming pool, and this sits in working order beneath a temporary floor that has created the garden room and lounge. With some minor works, the pool could easily be reinstated and complimented by the shower facilities, changing booths and sauna already in place.THE MAIN HOUSE CONTINUEDTo the first floor, a substantial landing provides access to the sleeping accommodation with 5 spacious bedrooms, 2 bathrooms and a separate WC to be found. Undoubtedly, one of the key highlights of this home is the traditional games room/ lounge which leads off the first-floor landing. A phenomenal space to retreat to or enjoy with the family with its bespoke fitted cabinetry, character features to walls and ceilings, space for a full-size snooker table and several lounging areas to enjoy.THE ANNEXEThe recently completed annexe offers fantastic and nearly new accommodation providing versatility in its uses. Comprising of an entrance hall with cloaks, a spacious double bedroom, fully fitted family bathroom and an open-plan living/ dining kitchen with bi-folding doors that lead out on to private paved garden. The annexe would perfectly suit dependant relatives, multi-generational living or even older more independent children.GARDENS & GROUNDSElmcroft enjoys truly stunning landscaped gardens to all sides which extend to approximately three quarters of an acre in all, and you are immediately impressed upon entering the grounds through one of two electrically operated gates. The house sits nestled amongst manicured lawns, stocked borders, established trees & shrubbery and a beautiful pond feature which stands prominently on the frontage. A number of outbuildings/ stores can be found throughout the grounds, as well as ample hardstanding car parking for a number of vehicles and an oversized double garage.LOCATIONMapperley Park conservation area is an extremely sought-after suburb of Nottingham offering a pleasant mix of period and contemporary homes amongst tree lined avenues. It is within extremely easy reach of Nottingham City Centre (approximately fifteen minutes’ walk) as well as the regions commercial and retail centres. There is also good access to Nottingham High Schools, Hollygirt Independent School and the city’s universities and hospitals.DISTANCESNottingham City Centre 1 mileMansfield 14 milesM1 Motorway J26 4.6 milesA610 2.5 milesQueens Medical Centre 3 milesEast Midlands Parkway 12.5 milesEast Midlands Airport 16 milesSERVICESMains electricity, water gas and drainage are understood to be connected to the main house. The annexe benefits from mains drainage and water with an electric boiler.TENUREFreehold.VIEWINGSStrictly by appointment with Fine & Country Nottinghamshire. Contact Pavlo Jurkiw on ... for more information.
Features:
- Garden
- Garage
- Sauna Ένα πραγματικά εξαιρετικό ανεξάρτητο οικογενειακό σπίτι που προσφέρει πολυτελείς γενναιόδωρες αναλογίες και βρίσκεται στο Lucknow Drive, μία από τις καλύτερες διευθύνσεις της περιοχής διατήρησης του πάρκου Mapperley.ΕΛΜΚΡΟΦΤΕρχόμενο στην αγορά για πρώτη φορά σε πάνω από 40 χρόνια και αρχικά κατασκευασμένο το 1925, το Elmcroft αποτελεί ένα φανταστικό παράδειγμα πρώτης κατηγορίας ευέλικτης διαβίωσης, που βρίσκεται μέσα σε περίπου τρία τέταρτα ενός στρέμματος όμορφα διαμορφωμένους κήπους. Το άριστα εξοπλισμένο κατάλυμα εκτείνεται σε περίπου 6.900 τ.μ. συνολικά, και είναι διατεταγμένο σε όλη την κύρια κατοικία, ανεξάρτητο παράρτημα, μια σειρά από βοηθητικά κτίρια και ενδυμασία. Προσφέροντας γοητεία, χώρο και πλούσια χαρακτηριστικά χαρακτήρα στο κυρίως σπίτι, το πρόσφατα ολοκληρωμένο παράρτημα φέρνει μια πιο σύγχρονη προσθήκη που θα μπορούσε να προσφερθεί σε μια ποικιλία αναγκών. Ο χώρος τόσο μέσα σε αυτό το σπίτι όσο και στους περιβάλλοντες χώρους σπάνια βρίσκεται τόσο κοντά στο κέντρο της πόλης και την αφθονία των ανέσεων, το Elmcroft είναι αναμφίβολα μια ευκαιρία που δεν πρέπει να χάσετε.ΤΟ ΚΥΡΊΩΣ ΣΠΊΤΙΠροσφέροντας περίπου 5.600 τετραγωνικά πόδια διαμονής σε δύο ορόφους, το κυρίως σπίτι προσφέρει ευρύχωρη οικογενειακή διαβίωση με πρακτική ρύθμιση. Κατά την είσοδό σας στο ακίνητο, σας υποδέχεται αμέσως η σημαντική αίθουσα υποδοχής, ένας χώρος ψυχαγωγίας από μόνος του. Η πλειοψηφία των κύριων καταλυμάτων του ισογείου οδηγεί σε αυτή την αίθουσα, η οποία, εν συντομία, αποτελείται από: Επίσημη τραπεζαρία με παράθυρο στον μπροστινό κήπο, επίσημο καθιστικό με γαλλικές πόρτες που οδηγούν στην πλαϊνή βεράντα, κουζίνα πρωινού με ντουλάπι, σαλόνι με ειδικά κατασκευασμένο μπαρ, αίθουσα κήπου / γυμναστήριο, γραφείο, βοηθητικό δωμάτιο και μανδύες με WC. Ένα κρυμμένο κόσμημα μέσα σε αυτό το σπίτι είναι η εσωτερική θερμαινόμενη πισίνα 29 ποδιών, και αυτό βρίσκεται σε κατάσταση λειτουργίας κάτω από ένα προσωρινό πάτωμα που έχει δημιουργήσει το δωμάτιο κήπου και το σαλόνι. Με κάποιες μικρές εργασίες, η πισίνα θα μπορούσε εύκολα να αποκατασταθεί και να συμπληρωθεί από τις εγκαταστάσεις ντους, τους θαλάμους αλλαγής και τη σάουνα που βρίσκονται ήδη στη θέση τους.ΤΟ ΚΥΡΊΩΣ ΣΠΊΤΙ ΣΥΝΕΧΊΣΤΗΚΕΣτον πρώτο όροφο, μια σημαντική προσγείωση παρέχει πρόσβαση στο υπνοδωμάτιο με 5 ευρύχωρα υπνοδωμάτια, 2 μπάνια και ξεχωριστό WC. Αναμφίβολα, ένα από τα βασικά αξιοθέατα αυτού του σπιτιού είναι η παραδοσιακή αίθουσα παιχνιδιών / σαλόνι που οδηγεί από την προσγείωση του πρώτου ορόφου. Ένας εκπληκτικός χώρος για να αποσυρθείτε ή να απολαύσετε με την οικογένεια με τα ειδικά εντοιχισμένα ντουλάπια, τα χαρακτηριστικά γνωρίσματα στους τοίχους και τις οροφές, χώρο για ένα τραπέζι μπιλιάρδου πλήρους μεγέθους και αρκετούς χώρους χαλάρωσης για να απολαύσετε.ΤΟ ΠΑΡΑΡΤΗΜΑΤο πρόσφατα ολοκληρωμένο παράρτημα προσφέρει φανταστικά και σχεδόν νέα καταλύματα παρέχοντας ευελιξία στις χρήσεις του. Αποτελείται από ένα χολ εισόδου με μανδύες, ένα ευρύχωρο υπνοδωμάτιο με διπλό κρεβάτι, πλήρως εξοπλισμένο οικογενειακό μπάνιο και μια ανοιχτή κουζίνα καθιστικού / τραπεζαρίας με διπλές πτυσσόμενες πόρτες που οδηγούν σε ιδιωτικό πλακόστρωτο κήπο. Το παράρτημα θα ταίριαζε απόλυτα σε εξαρτώμενους συγγενείς, που ζουν σε πολλές γενιές ή ακόμη και σε μεγαλύτερα πιο ανεξάρτητα παιδιά.ΚΉΠΟΙ &; ΚΉΠΟΙΤο Elmcroft απολαμβάνει πραγματικά εκπληκτικούς διαμορφωμένους κήπους σε όλες τις πλευρές που εκτείνονται σε περίπου τρία τέταρτα του στρέμματος συνολικά, και εντυπωσιάζεστε αμέσως κατά την είσοδό σας στους χώρους από μία από τις δύο ηλεκτρικά λειτουργούσες πύλες. Το σπίτι βρίσκεται φωλιασμένο ανάμεσα σε περιποιημένους χλοοτάπητες, εφοδιασμένα σύνορα, καθιερωμένα δέντρα και θάμνους και ένα όμορφο χαρακτηριστικό λίμνης που βρίσκεται σε περίοπτη θέση στην πρόσοψη. Ένας αριθμός βοηθητικών κτιρίων / καταστημάτων μπορεί να βρεθεί σε όλους τους χώρους, καθώς και άφθονος σκληρός χώρος στάθμευσης αυτοκινήτων για πολλά οχήματα και ένα υπερμεγέθη διπλό γκαράζ.ΤΟΠΟΘΕΣΊΑΗ προστατευόμενη περιοχή Mapperley Park είναι ένα εξαιρετικά περιζήτητο προάστιο του Νότιγχαμ που προσφέρει ένα ευχάριστο μείγμα εποχής και σύγχρονων σπιτιών ανάμεσα σε δεντρόφυτες λεωφόρους. Βρίσκεται σε εξαιρετικά κοντινή απόσταση από το κέντρο του Nottingham City (περίπου δεκαπέντε λεπτά με τα πόδια), καθώς και από τα εμπορικά και εμπορικά κέντρα της περιοχής. Υπάρχει επίσης καλή πρόσβαση στα γυμνάσια του Nottingham, στο Hollygirt Independent School και στα πανεπιστήμια και τα νοσοκομεία της πόλης.ΑΠΟΣΤΆΣΕΙΣNottingham City Centre 1 μίλιMansfield 14 μίλιαM1 Motorway J26 4.6 kmA610 2.5 kmΙατρικό Κέντρο Queens 3 χλμ.East Midlands Parkway 12.5 kmΑεροδρόμιο East Midlands 16 χλμ.ΥΠΗΡΕΣΊΕΣΤο ηλεκτρικό δίκτυο, το νερό, το αέριο και η αποχέτευση θεωρούνται ότι συνδέονται με την κύρια κατοικία. Το παράρτημα επωφελείται από αποχέτευση δικτύου και νερό με ηλεκτρικό λέβητα.ΚΑΤΟΧΉΕλεύθερη κατοχή.ΠΡΟΒΟΛΈΣΑυστηρά κατόπιν ραντεβού με το Fine &; Country Nottinghamshire. Επικοινωνήστε με τον Pavlo Jurkiw στο ... για περισσότερες πληροφορίες.
Features:
- Garden
- Garage
- Sauna Ein wirklich herausragendes Einfamilienhaus mit luxuriösen, großzügigen Proportionen am Lucknow Drive, einer der besten Adressen des Naturschutzgebiets Mapperley Park.ELMCROFT |Elmcroft, das zum ersten Mal seit über 40 Jahren auf den Markt kommt und ursprünglich im Jahr 1925 erbaut wurde, ist ein fantastisches Beispiel für erstklassiges, vielseitiges Wohnen, das sich in einem etwa dreiviertel Hektar großen, wunderschön angelegten Garten befindet. Die hervorragend ausgestattete Unterkunft erstreckt sich über insgesamt ca. 6.900 m² und erstreckt sich über das Haupthaus, das freistehende Nebengebäude, eine Reihe von Nebengebäuden und Unterkünften. Das kürzlich fertiggestellte Nebengebäude, das dem Haupthaus Charme, Platz und eine Fülle von Charaktermerkmalen bietet, bietet eine modernere Ergänzung, die sich für eine Vielzahl von Bedürfnissen eignen könnte. Der Raum sowohl in diesem Haus als auch auf dem umliegenden Gelände ist selten so nah an einem Stadtzentrum und seiner Fülle an Annehmlichkeiten zu finden, Elmcroft ist zweifellos eine Gelegenheit, die man nicht verpassen sollte.DAS HAUPTHAUSDas Haupthaus bietet ca. 5.600 m² Wohnfläche auf zwei Etagen und bietet ein geräumiges Familienleben mit praktischer Anordnung. Beim Betreten des Anwesens werden Sie sofort von der großen Empfangshalle begrüßt, einem unterhaltsamen Raum für sich. Der Großteil der Hauptunterkünfte im Erdgeschoss führt von dieser Halle, die kurz gesagt besteht aus; formelles Esszimmer mit Erkerfenster mit Blick auf den Vorgarten, formelles Wohnzimmer mit französischen Türen, die auf die seitliche Terrasse führen, Frühstücksküche mit Speisekammer, Wohnzimmer mit einem speziell gebauten Barbereich, Gartenzimmer / Fitnessraum, Arbeitszimmer, Hauswirtschaftsraum und Umhänge mit WC. Ein verstecktes Juwel in diesem Haus ist das 29-Fuß-Hallenbad, das unter einem temporären Boden, der den Gartenraum und die Lounge geschaffen hat, funktionsfähig ist. Mit einigen kleineren Arbeiten könnte der Pool leicht wiederhergestellt und durch die bereits vorhandenen Duschanlagen, Umkleidekabinen und die Sauna ergänzt werden.DAS HAUPTHAUS GING WEITERIm ersten Stock bietet ein großer Treppenabsatz Zugang zu den Schlafgelegenheiten mit 5 geräumigen Schlafzimmern, 2 Bädern und einem separaten WC. Zweifellos ist eines der wichtigsten Highlights dieses Hauses das traditionelle Spielzimmer / Lounge, das vom Treppenabsatz im ersten Stock abgeht. Ein phänomenaler Ort, an den man sich zurückziehen oder mit der Familie genießen kann, mit seinen maßgeschneiderten Einbauschränken, Charaktermerkmalen an Wänden und Decken, Platz für einen großen Snooker-Tisch und mehreren Lounge-Bereichen.DER ANHANGDas kürzlich fertiggestellte Nebengebäude bietet fantastische und fast neue Unterkünfte, die vielseitig genutzt werden können. Bestehend aus einer Eingangshalle mit Umhängen, einem geräumigen Schlafzimmer mit Doppelbett, einem voll ausgestatteten Familienbad und einer offenen Wohn- / Essküche mit Doppelfalttüren, die auf einen privaten gepflasterten Garten führen. Der Anbau eignet sich perfekt für unterhaltsberechtigte Verwandte, Mehrgenerationenbewohner oder sogar ältere, unabhängigere Kinder.GÄRTEN & GELÄNDEElmcroft genießt wirklich atemberaubende Landschaftsgärten auf allen Seiten, die sich auf insgesamt etwa drei Viertel Hektar erstrecken, und Sie sind sofort beeindruckt, wenn Sie das Gelände durch eines von zwei elektrisch betriebenen Toren betreten. Das Haus liegt eingebettet zwischen gepflegten Rasenflächen, bestückten Grenzen, etablierten Bäumen und Sträuchern und einem schönen Teich, der prominent an der Fassade steht. Eine Reihe von Nebengebäuden / Geschäften befinden sich auf dem gesamten Gelände, sowie ausreichend befestigte Parkplätze für eine Reihe von Fahrzeugen und eine übergroße Doppelgarage.ORTDas Naturschutzgebiet Mapperley Park ist ein äußerst begehrter Vorort von Nottingham und bietet eine angenehme Mischung aus historischen und modernen Häusern zwischen von Bäumen gesäumten Alleen. Es ist in der Nähe des Stadtzentrums von Nottingham (ca. fünfzehn Minuten zu Fuß) sowie der Geschäfts- und Einzelhandelszentren der Region. Es gibt auch eine gute Anbindung an die Nottingham High Schools, die Hollygirt Independent School und die Universitäten und Krankenhäuser der Stadt.ABSTÄNDENottingham Stadtzentrum 1 MeileMansfield 14 MeilenAutobahn M1 J26 4,6 kmA610 2,5 MeilenQueens Medical Center 3 MeilenEast Midlands Parkway 12,5 MeilenFlughafen East Midlands 16 MeilenDIENSTEStadtstrom, Wasser, Gas und Entwässerung werden als mit dem Haupthaus verbunden verstanden. Das Nebengebäude verfügt über eine Kanalisation und Wasser mit einem Elektrokessel.BESITZFreier Grundbesitz.VORFÜHRUNGENStreng nach Vereinbarung mit Fine & Country Nottinghamshire. Kontaktieren Sie Pavlo Jurkiw unter ... für weitere Informationen.
Features:
- Garden
- Garage
- Sauna Una casa unifamiliare davvero eccezionale che offre proporzioni lussuose e generose e situata su Lucknow Drive, uno dei migliori indirizzi dell'area protetta di Mapperley Park.ELMCROFTArrivato sul mercato per la prima volta in oltre 40 anni e originariamente costruito nel 1925, Elmcroft si erge come un fantastico esempio di vita versatile di prima classe, situato all'interno di circa tre quarti di un acro di splendidi giardini paesaggistici. L'alloggio ottimamente arredato si estende per circa 6.900 piedi quadrati in tutto, ed è organizzato tra la casa principale, la dependance indipendente, una serie di annessi e rimessaggio. Offrendo fascino, spazio e una ricchezza di caratteristiche di carattere alla casa principale, la dependance recentemente completata porta un'aggiunta più moderna che potrebbe prestarsi a una varietà di esigenze. Lo spazio sia all'interno di questa casa che nei suoi terreni circostanti si trova raramente così vicino al centro di una città e alla sua abbondanza di servizi, Elmcroft è senza dubbio un'opportunità da non perdere.LA CASA PRINCIPALEOffrendo circa 5.600 piedi quadrati di alloggi disposti su due piani, la casa principale offre una spaziosa vita familiare con disposizione pratica. Entrando nella proprietà, si viene immediatamente accolti dalla grande sala di ricevimento, uno spazio di intrattenimento a sé stante. La maggior parte degli alloggi principali al piano terra si dirama da questa sala che, in breve, comprende; sala da pranzo formale con vetrata che si affaccia sul giardino anteriore, salotto formale con porte francesi che conducono alla terrazza laterale, cucina per la colazione con dispensa, salotto con zona bar appositamente costruita, sala giardino / palestra, studio, ripostiglio e mantelli con WC. Una gemma nascosta all'interno di questa casa è la piscina coperta riscaldata di 29 piedi, e questa si trova in ordine di lavoro sotto un pavimento temporaneo che ha creato la stanza del giardino e il salotto. Con alcuni lavori minori, la piscina potrebbe essere facilmente ripristinata e completata dalle docce, dagli spogliatoi e dalla sauna già in atto.LA CASA PRINCIPALE HA CONTINUATOAl primo piano, un pianerottolo sostanziale fornisce l'accesso alla camera da letto con 5 ampie camere da letto, 2 bagni e un WC separato. Indubbiamente, uno dei punti salienti di questa casa è la tradizionale sala giochi / salotto che conduce al pianerottolo del primo piano. Uno spazio fenomenale in cui ritirarsi o divertirsi con la famiglia con i suoi mobili su misura, le caratteristiche di carattere alle pareti e ai soffitti, lo spazio per un tavolo da biliardo a grandezza naturale e diverse aree relax da godere.L'ALLEGATOLa dependance, recentemente completata, offre alloggi fantastici e quasi nuovi, offrendo versatilità nei suoi usi. Composto da un ingresso con mantelli, una spaziosa camera matrimoniale, un bagno di famiglia completamente attrezzato e un soggiorno / cucina a pianta aperta con porte a soffietto che conducono al giardino privato pavimentato. La dependance si adatterebbe perfettamente a parenti a carico, a persone che vivono in modo multigenerazionale o anche a bambini più grandi e indipendenti.GIARDINI & TERRENIElmcroft gode di giardini paesaggistici davvero mozzafiato su tutti i lati che si estendono per circa tre quarti di un acro in tutto, e si rimane immediatamente impressionati entrando nel parco attraverso uno dei due cancelli azionati elettricamente. La casa si trova immersa tra prati ben curati, bordure rifornite, alberi e arbusti consolidati e un bellissimo laghetto che si erge in modo prominente sulla facciata. Un certo numero di annessi / negozi si trovano in tutto il parco, così come un ampio parcheggio per un certo numero di veicoli e un garage doppio di grandi dimensioni.UBICAZIONEL'area protetta di Mapperley Park è un sobborgo estremamente ricercato di Nottingham che offre un piacevole mix di case d'epoca e contemporanee tra viali alberati. Si trova a breve distanza dal centro di Nottingham (circa quindici minuti a piedi) e dai centri commerciali e commerciali della regione. C'è anche un buon accesso alle scuole superiori di Nottingham, alla Hollygirt Independent School e alle università e agli ospedali della città.SPAZI VUOTICentro di Nottingham 1 miglioMansfield 14 migliaAutostrada M1 J26 4.6 migliaA610 2.5 migliaQueens Medical Centre 3 migliaEast Midlands Parkway 12,5 migliaAeroporto di East Midlands 16 migliaSERVIZILa rete elettrica, l'acqua, il gas e lo scarico si intendono collegati alla casa principale. La dependance beneficia di rete idrica e acqua con boiler elettrico.MANDATOProprietà fondiaria assoluta.VISITERigorosamente su appuntamento con Fine & Country Nottinghamshire. Contatta Pavlo Jurkiw al numero ... per ulteriori informazioni.
Features:
- Garden
- Garage
- Sauna