17 048 781 SEK
BILDERNA LADDAS...
Hus & Enfamiljshus (Till salu)
Referens:
EDEN-T100439683
/ 100439683
Referens:
EDEN-T100439683
Land:
FR
Stad:
Igny
Postnummer:
91430
Kategori:
Bostäder
Listningstyp:
Till salu
Fastighetstyp:
Hus & Enfamiljshus
Fastighets storlek:
240 m²
Rum:
7
Sovrum:
4
Alarm:
Ja
Swimming pool:
Ja
Utomhusgrill:
Ja
Internet tillgång:
Ja
LIKNANDE FASTIGHETSLISTNINGAR
REAL ESTATE PRICE PER M² IN NEARBY CITIES
| City |
Avg price per m² house |
Avg price per m² apartment |
|---|---|---|
| Verrières-le-Buisson | 56 848 SEK | 56 573 SEK |
| Massy | - | 59 843 SEK |
| Châtenay-Malabry | - | 74 933 SEK |
| Antony | 65 051 SEK | 64 580 SEK |
| Sceaux | - | 95 468 SEK |
| Fontenay-aux-Roses | - | 75 103 SEK |
| Clamart | 79 045 SEK | 77 198 SEK |
| Longjumeau | - | 30 827 SEK |
| Fresnes | - | 43 128 SEK |
| Chilly-Mazarin | - | 47 092 SEK |
| Les Ulis | - | 28 972 SEK |
| Bagneux | - | 70 811 SEK |
| Sèvres | - | 61 808 SEK |
| Issy-les-Moulineaux | - | 118 344 SEK |
| Cachan | - | 62 484 SEK |
| Chevilly-Larue | - | 64 383 SEK |

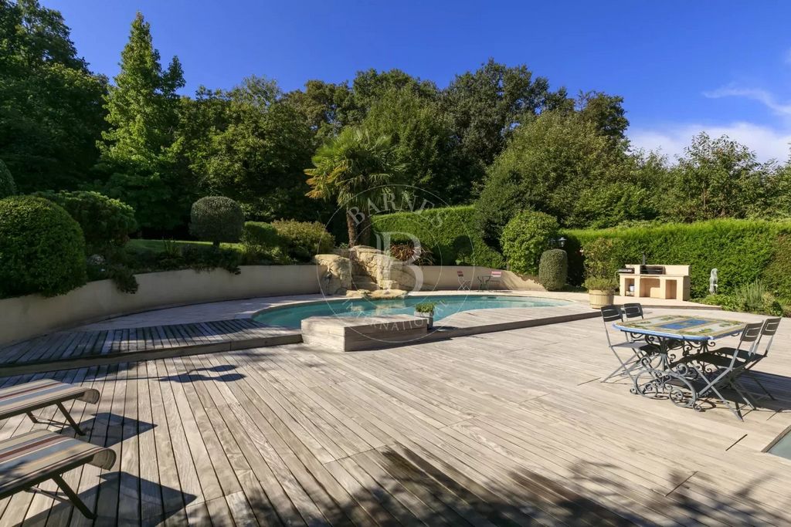

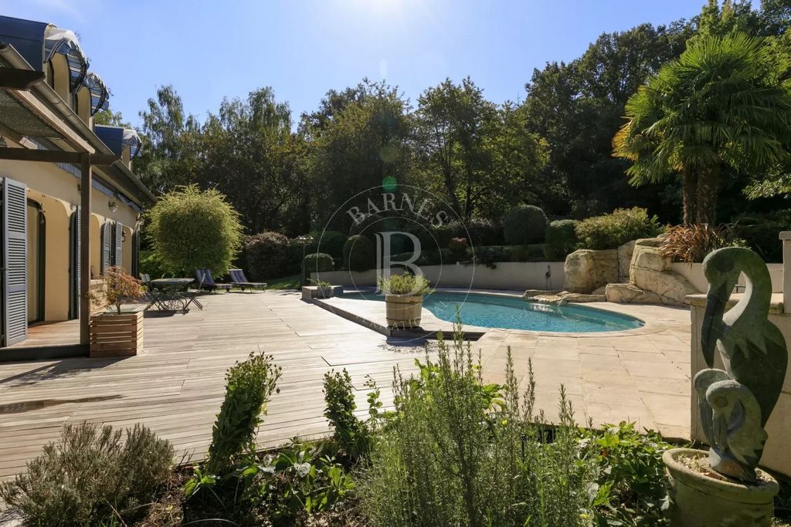


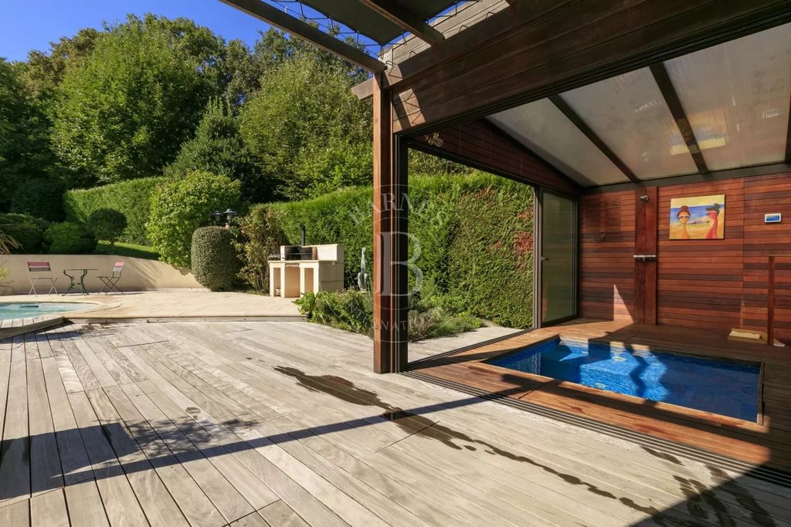





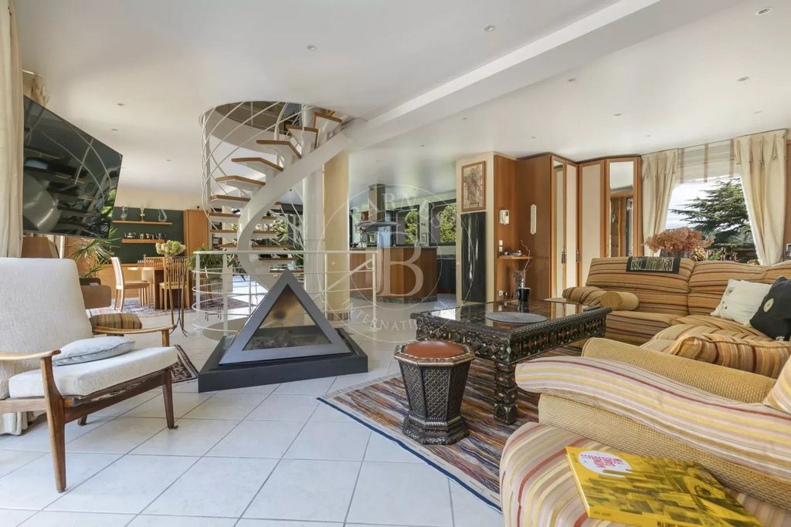




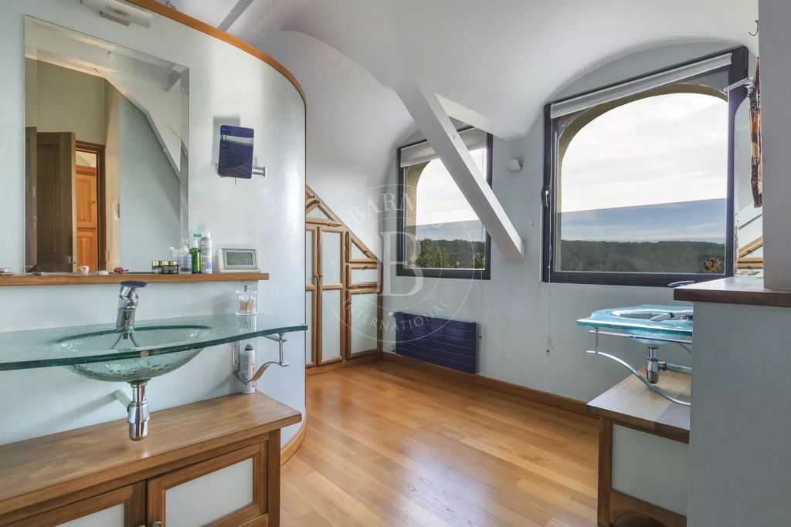
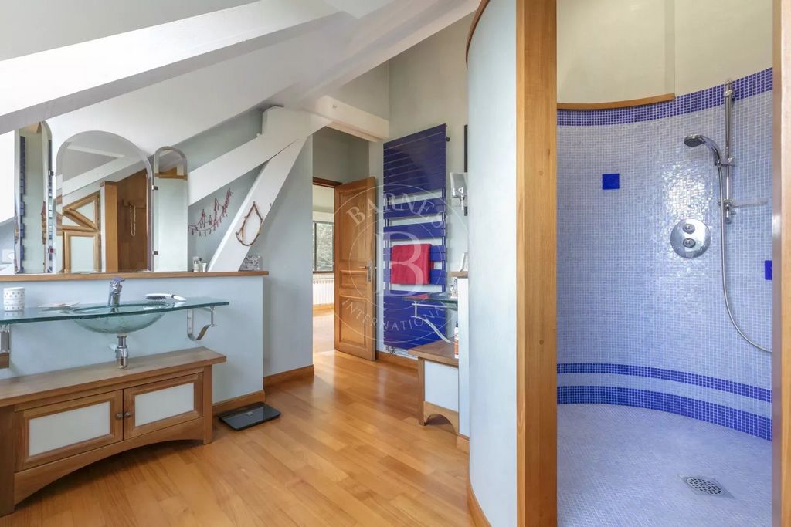


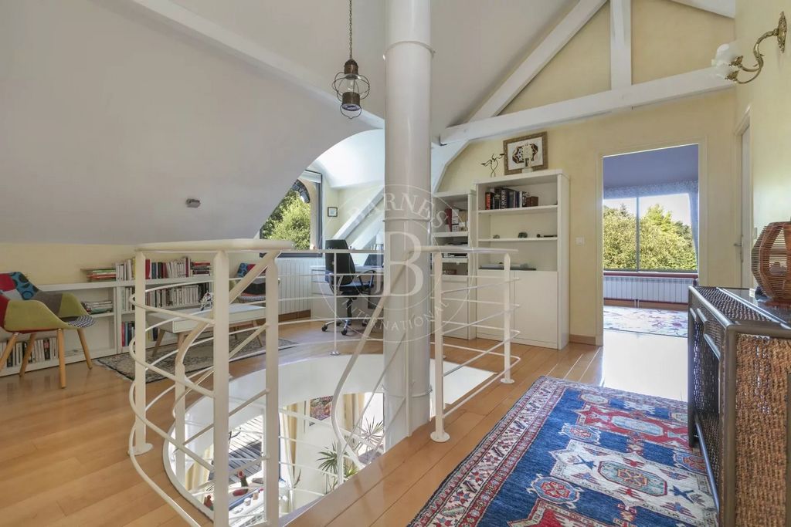


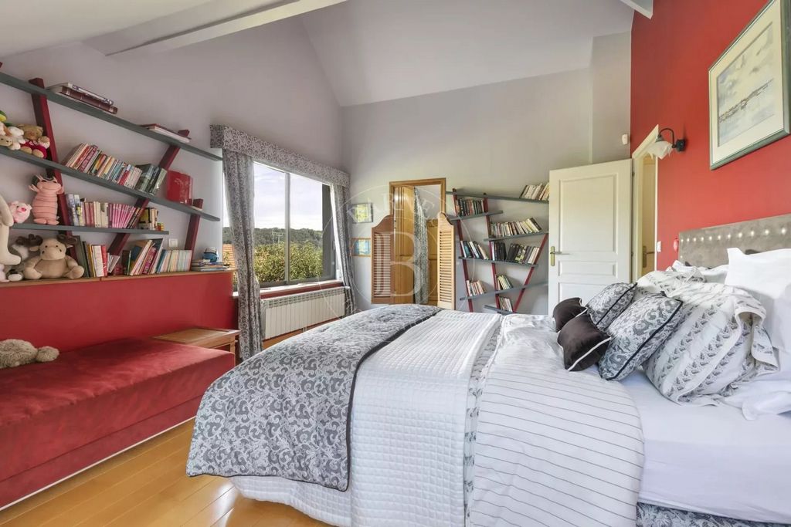
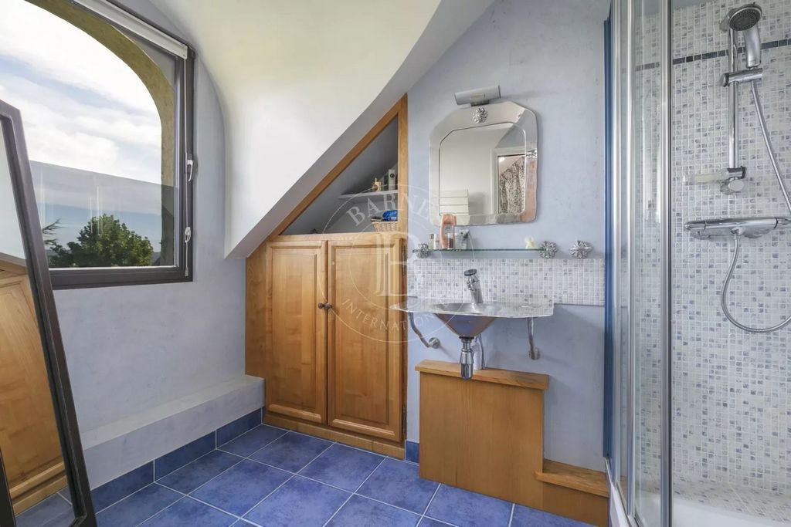



Features:
- Sauna
- SwimmingPool
- Internet
- Barbecue
- Alarm Visa fler Visa färre Située au calme et proche des commodités, Barnes vous propose cette belle maison d’environ 240 m², édifiée sur un grand parc paysagé de 2 134 m², sans aucun vis-à-vis et offrant une vue dégagée sur la vallée. Elle est composée de la manière suivante : - Au RDC: une cuisine équipée ouverte sur un spacieux séjour/salle à manger avec cheminée centrale permettent de bénéficier d’un très bel espace de vie de 92 m², très lumineux, avec quadruple orientation et accès à plusieurs terrasses. - Au 1er étage: une mezzanine avec un espace bureau dessert d'un côté une suite parentale avec sa salle de douche et un dressing et de l'autre côté, une junior suite avec son dressing et sa salle de douche, des wc indépendants avec lave-mains. - En rez-de-jardin: 2 chambres, une salle de bain/douche avec wc, une buanderie, une pièce de rangement, un local technique, une cave climatisée, un garage avec porte automatique, un sauna. Une piscine extérieure chauffée en forme de lagon avec sa cascade, un spa couvert à débordement et une serre au fond du jardin complètent ces prestations de qualité. Honoraires à la charge du vendeur - Montant estimé des dépenses annuelles d'énergie pour un usage standard : 3310€ ~ 4520€ - Les informations sur les risques auxquels ce bien est exposé sont disponibles sur le site Géorisques : ... - Sandrine DECHAUX - Agent commercial - EI - RSAC 907 642 177
Features:
- Sauna
- SwimmingPool
- Internet
- Barbecue
- Alarm Barnes is listing this magnificent 240m² (2,583 sq ft) house set in a wonderful 2,134m² (22,970 sq ft) landscaped park, with no overlook and an unobstructed view over the valley, in a quiet location close to all conveniences. Laid out as follows: - Ground floor: a fully-equipped kitchen opens onto a spacious living/dining room with central fireplace providing 92m² (990 sq ft) of very bright living space with quadruple orientation and access to several terraces. - 1st floor: mezzanine with office area leading on one side to a master suite with shower room and walk-in wardrobe, and on the other side to a junior suite with walk-in wardrobe and shower room, and separate toilet with washbasin. - Garden level: 2 bedrooms, bath/shower room with toilet, laundry room, storage room, technical room, air-conditioned cellar, garage with automatic door, sauna. Heated lagoon-shaped outdoor pool with waterfall, covered overflow spa and greenhouse at the bottom of the garden complete these high-quality amenities. Fees payable by the seller - Estimated amount of annual energy costs for standard use: €3,310 ~ €4,520 - Information on the risks to which this property is exposed is available on the GeoHazards website: ... - Sandrine Dechaux - Sales agent - EI - RSAC 907 642 177 Agency fees payable by vendor - Montant estimé des dépenses annuelles d'énergie pour un usage standard : 3310€ ~ 4520€ - Les informations sur les risques auxquels ce bien est exposé sont disponibles sur le site Géorisques : ... - Sandrine DECHAUX - Agent commercial - EI - RSAC 907 642 177
Features:
- Sauna
- SwimmingPool
- Internet
- Barbecue
- Alarm