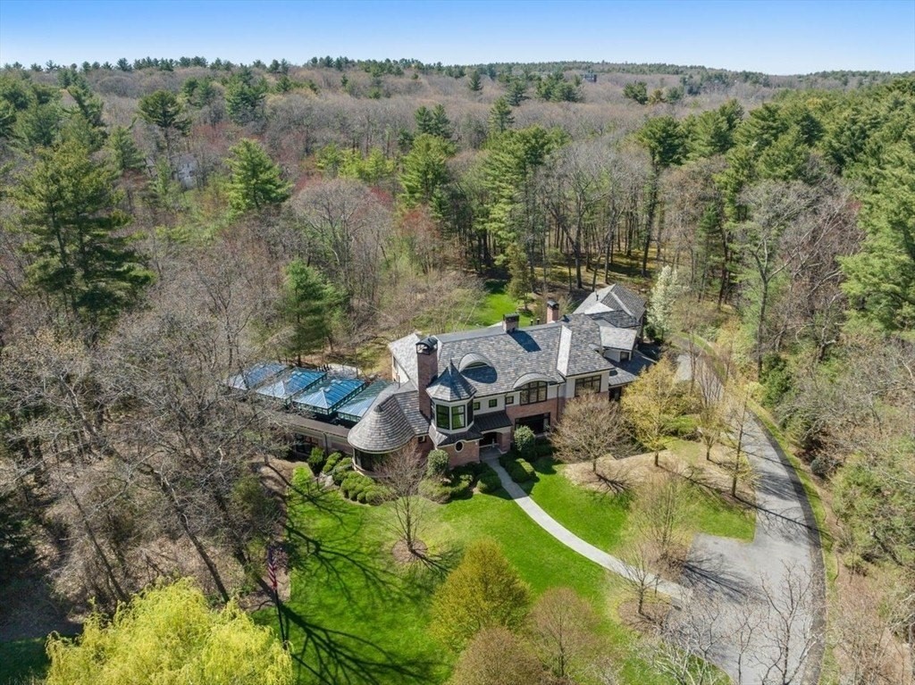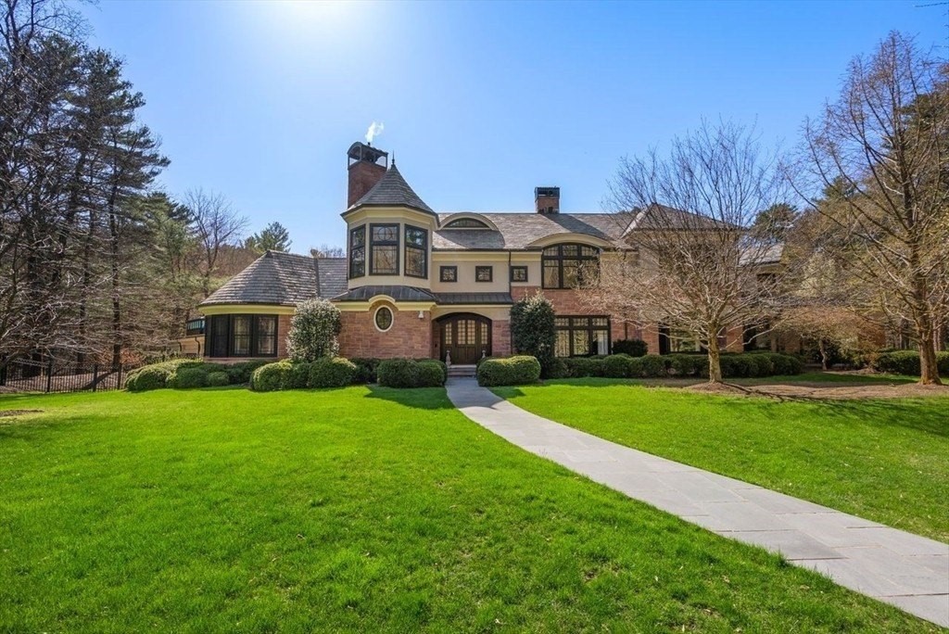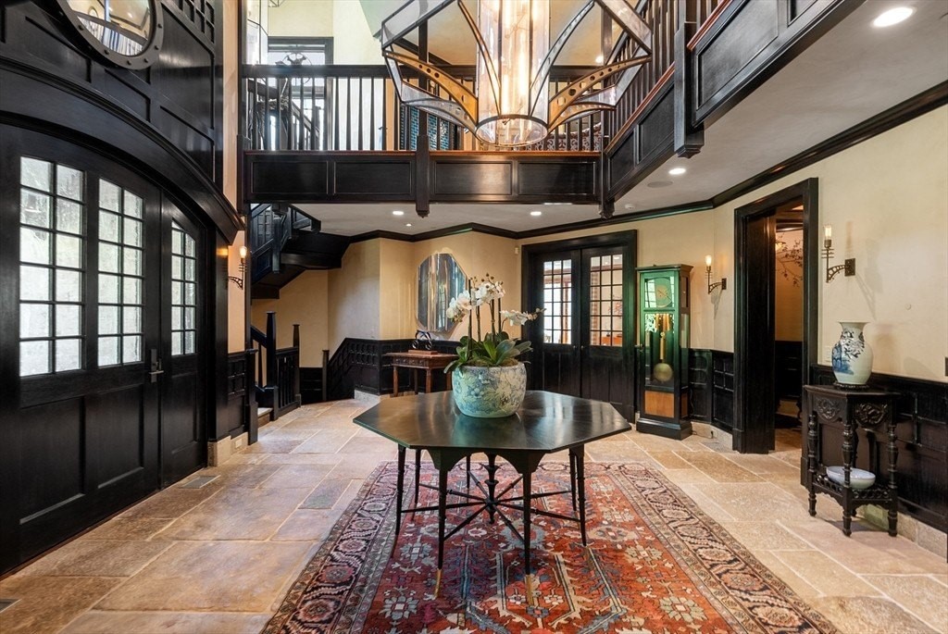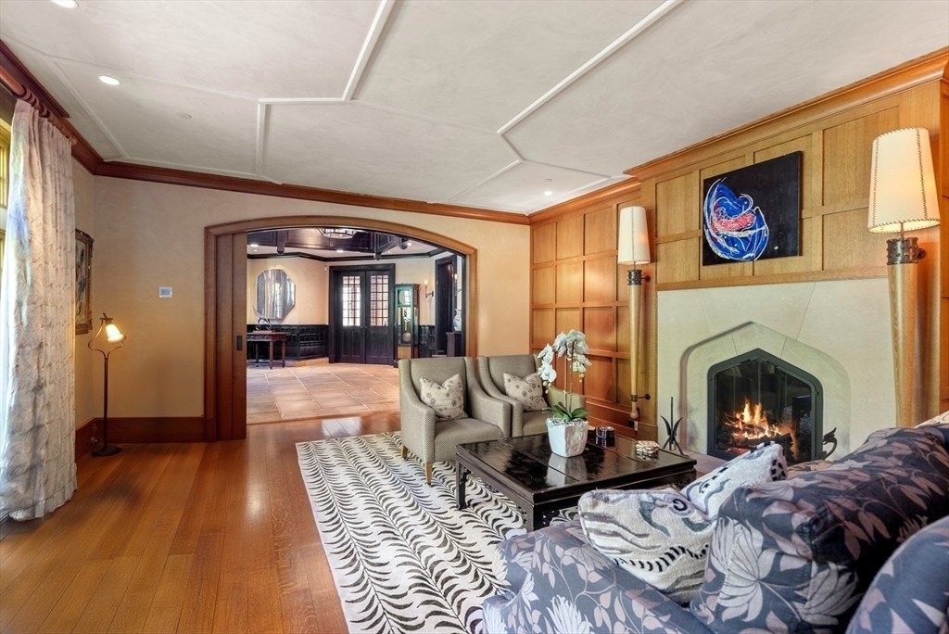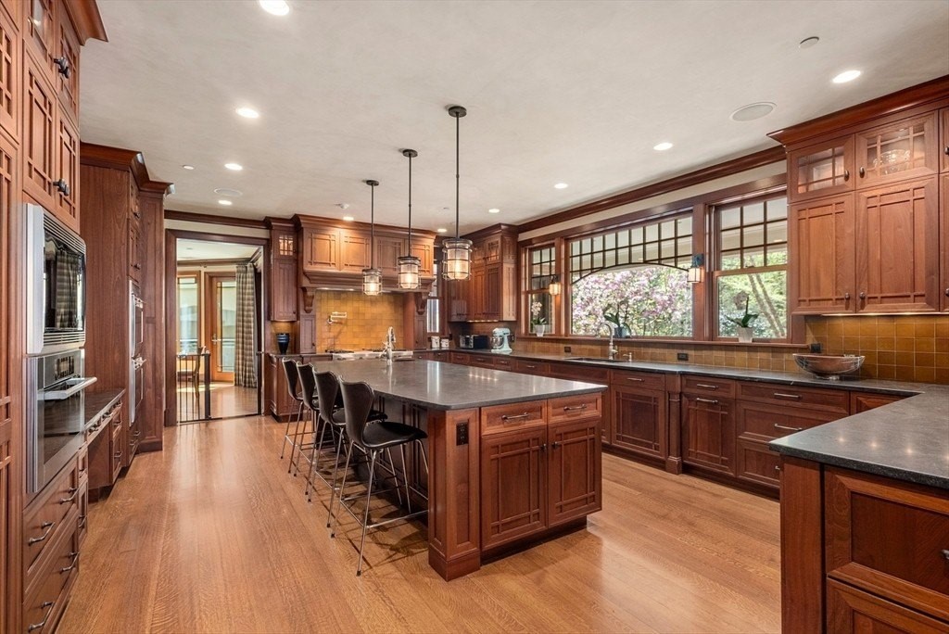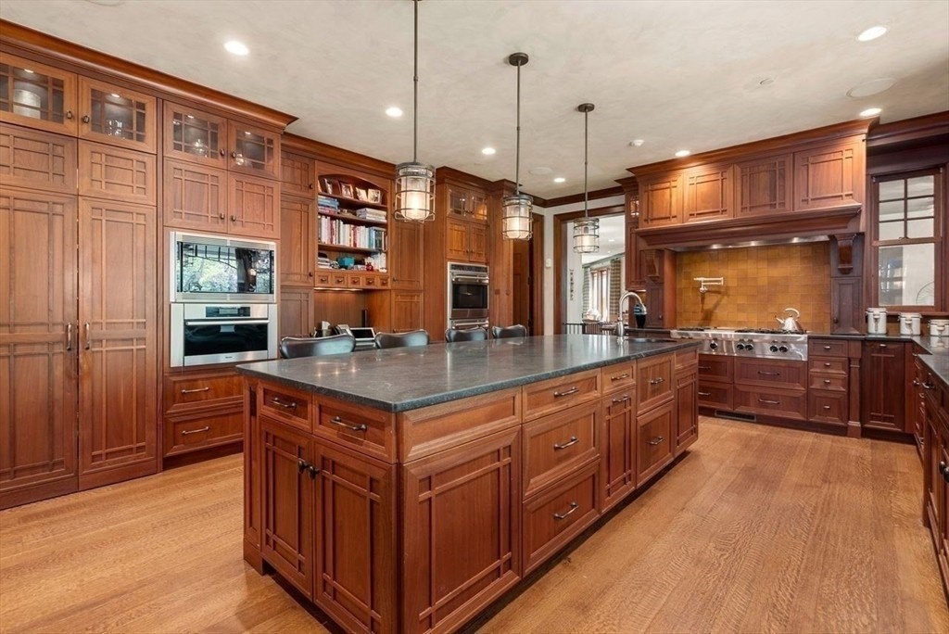BILDERNA LADDAS...
Hus & enfamiljshus for sale in Weston
163 992 299 SEK
Hus & Enfamiljshus (Till salu)
Referens:
EDEN-T100438338
/ 100438338
Exceptional gated estate privately sited on 8+acres abutting conservation in one of Weston's most exclusive south side neighborhoods. There is 14,000 +sq. ft. of living space featuring uncompromising design in custom mill & stonework with fabulous amenities for entertaining on a grand scale & the ultimate facilities for sports & leisure. Formal living room with arched doors lead to an expansive formal dining room, Chef's dream kitchen, comfortable family room with domed ceiling. Private, paneled office & den. Serene primary suite with sitting room, 2 dressing rooms, 5 add'l bedrooms with en suite baths. Stunning 3-story foyer, venetian plaster walls, arched doorways, coffered ceilings, elevator, whole house generator. Fantastic entertainment level features game room with theater, indoor lap pool, indoor basketball court, gym & spa, as well as a bunk bed room. 7 car heated garage with 4 EV chargers. Expansive lawn & specimen plantings.
Visa fler
Visa färre
Wyjątkowa ogrodzona posiadłość prywatnie położona na 8 + akrach przylegających do ochrony w jednej z najbardziej ekskluzywnych dzielnic Weston po południowej stronie. Istnieje 14 000 + stóp kwadratowych przestrzeni życiowej o bezkompromisowym designie w niestandardowym młynie i kamieniarce z bajecznymi udogodnieniami do rozrywki na wielką skalę i najlepszymi udogodnieniami dla sportu i rekreacji. Formalny salon z łukowatymi drzwiami prowadzi do rozległej formalnej jadalni, wymarzonej kuchni szefa kuchni, wygodnego pokoju rodzinnego z kopułowym sufitem. Prywatne, wyłożone panelami biuro i gabinet. Spokojny apartament główny z salonem, 2 garderobami, 5 dodatkowymi sypialniami z łazienkami. Oszałamiające 3-piętrowe foyer, ściany z tynku weneckiego, łukowate drzwi, kasetonowe sufity, winda, generator całego domu. Fantastyczny poziom rozrywki obejmuje salę gier z teatrem, kryty basen, kryte boisko do koszykówki, siłownię i spa, a także pokój z łóżkiem piętrowym. Garaż na 7 samochodów z 4 ładowarkami EV. Rozległe nasadzenia trawników i okazów.
Exceptional gated estate privately sited on 8+acres abutting conservation in one of Weston's most exclusive south side neighborhoods. There is 14,000 +sq. ft. of living space featuring uncompromising design in custom mill & stonework with fabulous amenities for entertaining on a grand scale & the ultimate facilities for sports & leisure. Formal living room with arched doors lead to an expansive formal dining room, Chef's dream kitchen, comfortable family room with domed ceiling. Private, paneled office & den. Serene primary suite with sitting room, 2 dressing rooms, 5 add'l bedrooms with en suite baths. Stunning 3-story foyer, venetian plaster walls, arched doorways, coffered ceilings, elevator, whole house generator. Fantastic entertainment level features game room with theater, indoor lap pool, indoor basketball court, gym & spa, as well as a bunk bed room. 7 car heated garage with 4 EV chargers. Expansive lawn & specimen plantings.
Exceptionnel domaine fermé situé en privé sur 8 + acres jouxtant la conservation dans l’un des quartiers les plus exclusifs du côté sud de Weston. Il y a 14 000 + pieds carrés d’espace de vie avec un design sans compromis dans le moulin et la maçonnerie sur mesure avec des équipements fabuleux pour se divertir à grande échelle et les installations ultimes pour les sports et les loisirs. Un salon formel avec des portes cintrées mène à une vaste salle à manger formelle, à la cuisine de rêve du chef, à une salle familiale confortable avec un plafond en forme de dôme. Bureau privé et lambrissé et boudoir. Suite principale sereine avec salon, 2 dressings, 5 chambres supplémentaires avec salles de bains privatives. Superbe foyer de 3 étages, murs en plâtre vénitien, portes cintrées, plafonds à caissons, ascenseur, générateur de toute la maison. Le niveau de divertissement fantastique comprend une salle de jeux avec théâtre, une piscine intérieure, un terrain de basket-ball intérieur, une salle de sport et un spa, ainsi qu’une chambre avec lits superposés. Garage chauffé pour 7 voitures avec 4 chargeurs de VE. Vastes plantations de pelouse et de spécimens.
Referens:
EDEN-T100438338
Land:
US
Stad:
Weston
Postnummer:
02493
Kategori:
Bostäder
Listningstyp:
Till salu
Fastighetstyp:
Hus & Enfamiljshus
Fastighets storlek:
1 358 m²
Tomt storlek:
33 468 m²
Sovrum:
6
Badrum:
11
REAL ESTATE PRICE PER M² IN NEARBY CITIES
| City |
Avg price per m² house |
Avg price per m² apartment |
|---|---|---|
| Connecticut | 65 023 SEK | - |
| Fairfield | 64 614 SEK | - |
| New York | 75 951 SEK | 128 212 SEK |
| Anne Arundel | 31 939 SEK | - |
| Virginia | 21 316 SEK | - |
| Hennepin | 53 451 SEK | - |
| Loughman | 15 349 SEK | - |
| Florida | 53 026 SEK | 69 070 SEK |
