9 343 644 SEK
4 bd
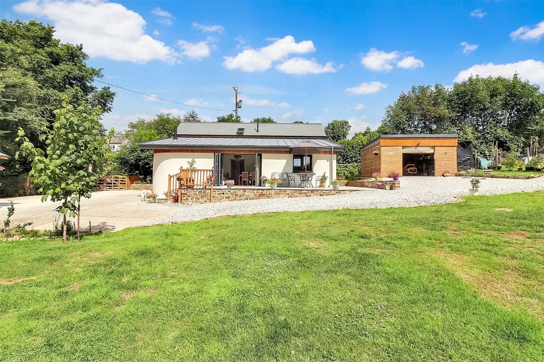
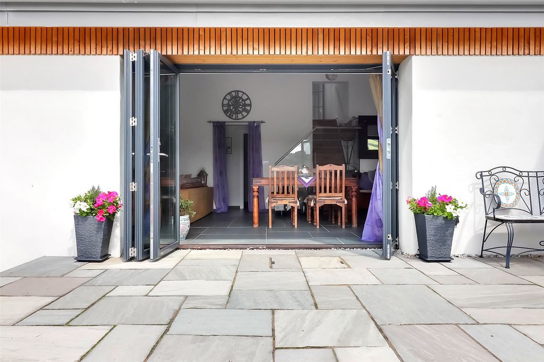
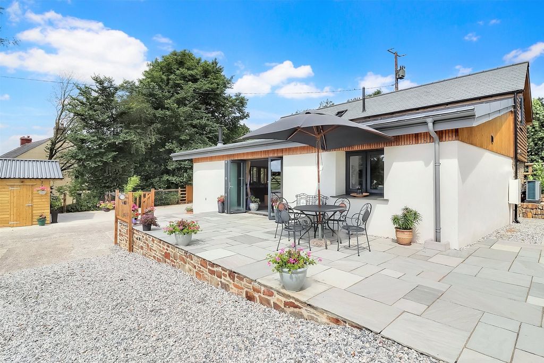

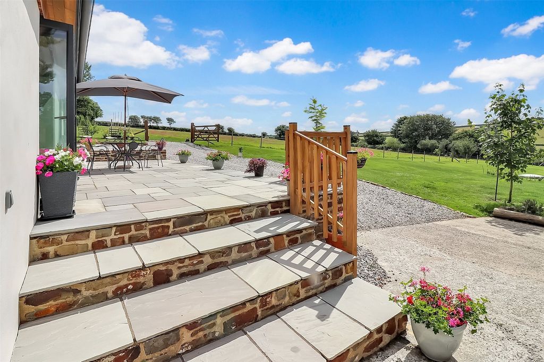
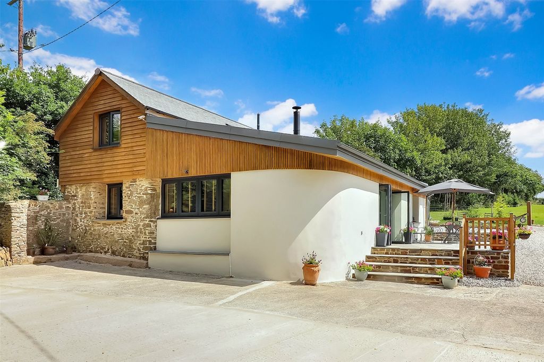

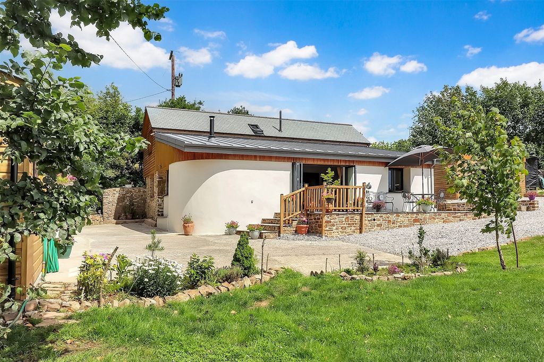
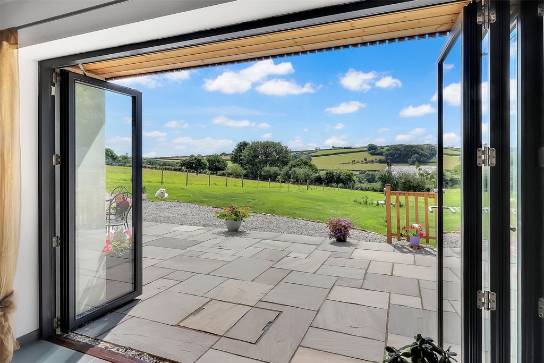
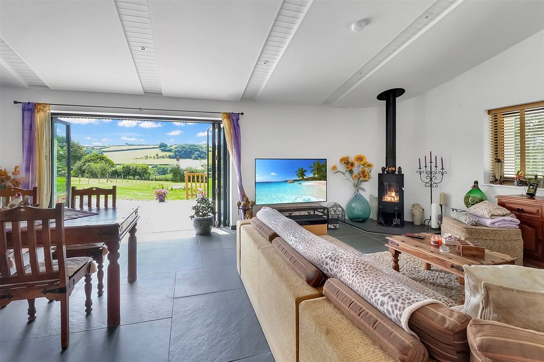
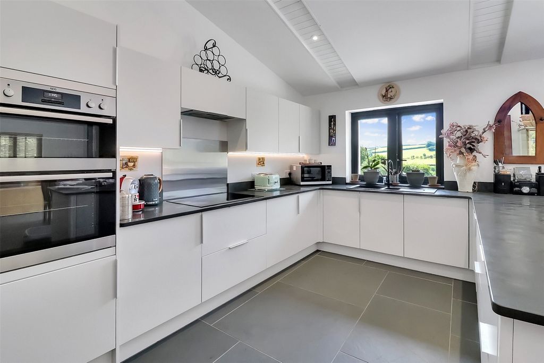
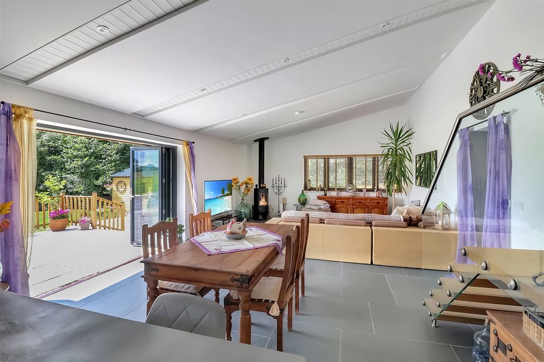
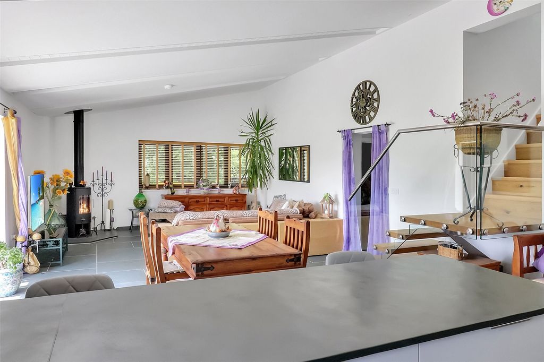
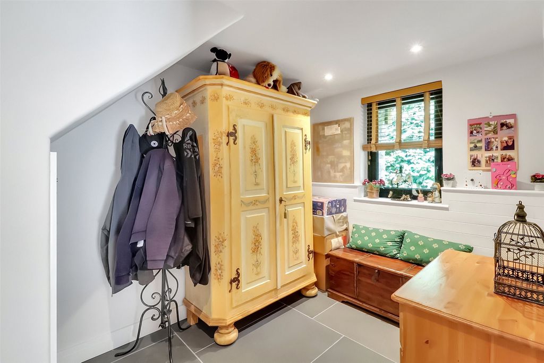

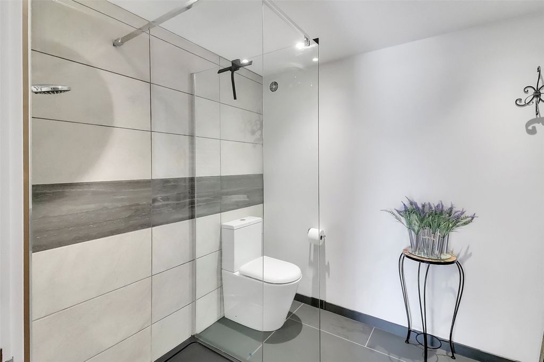


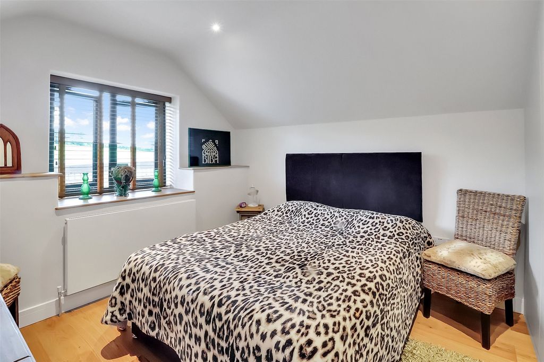
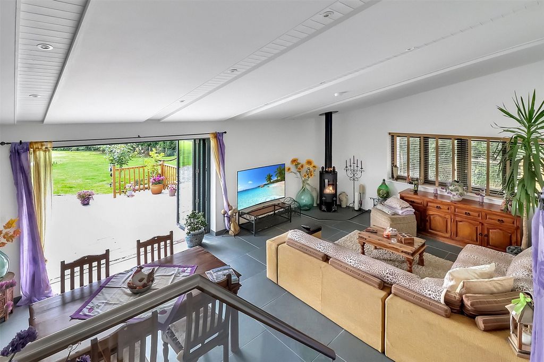
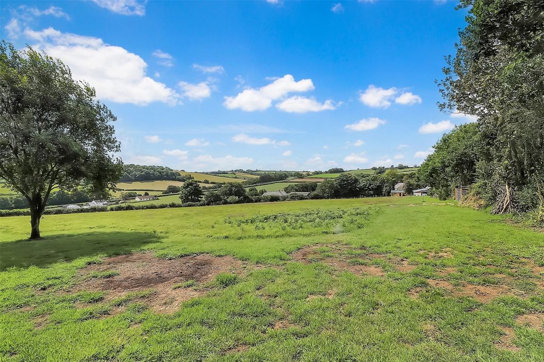
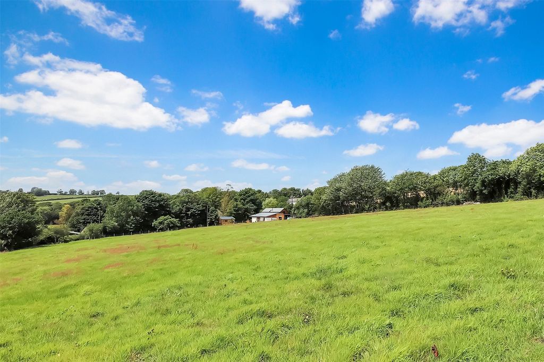

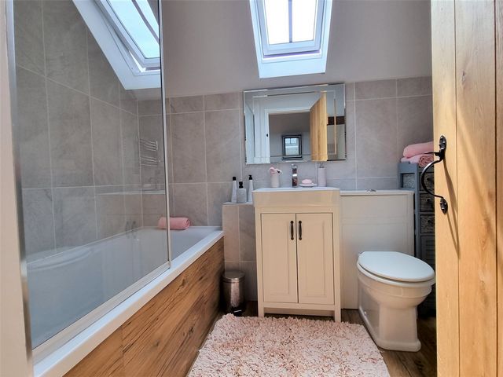
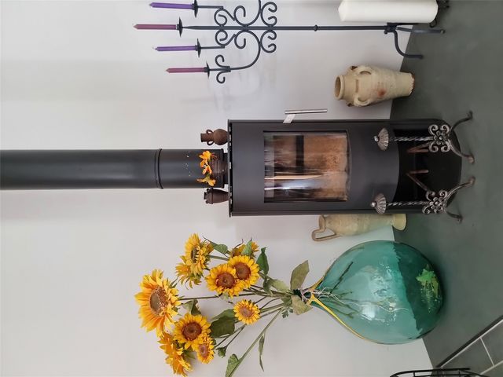
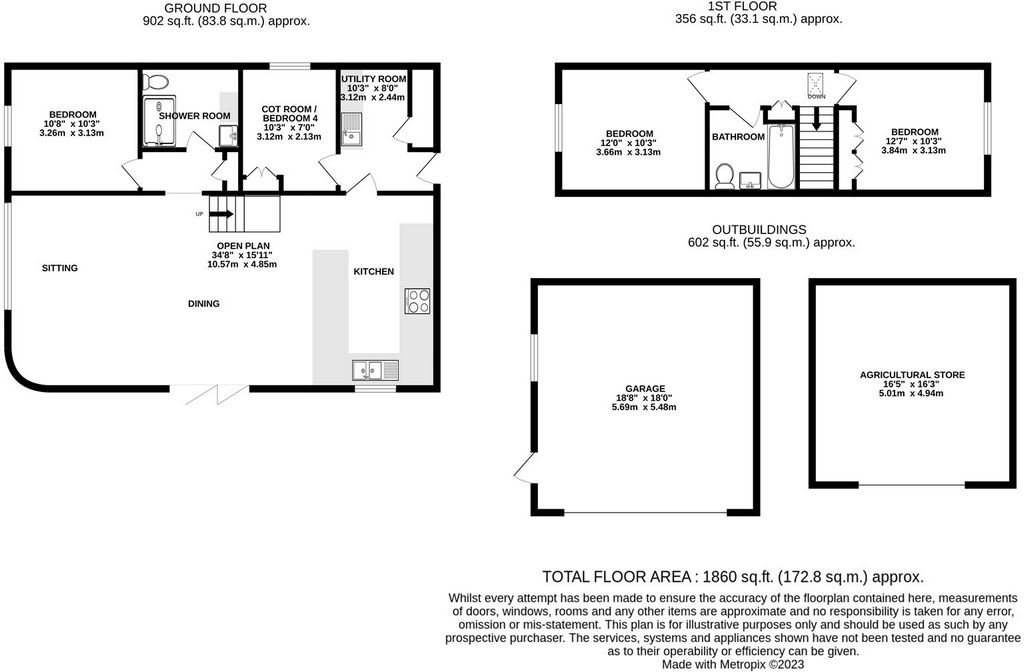
The concrete driveway provides for ample parking and houses a large detached Shields timber garage on the western boundary with Anthracite metal up and over door, overhead storage and personal door to the garden. On the eastern side of the property and accessed via a granite shingle drive or from the field, is a timber agricultural building with steel corrugated roof that provides ample storage for tractor mowers and machinery. Both the garage and this building have power, light and external water supplies.Gardens
Running across the front of the property as previously mentioned is a large terrace from which to soak up the views surrounding or to just sit and ponder. One can only imagine having al fresco meals out here during the day or of an evening as the sun goes down. The garden in front is almost a blank canvas as it is laid principally to a large swathe of lawn bordered by mature trees on one side. The paddock is accessed off the lane behind or from the drive and is currently allowed to grow wild with an informal agreement existing with a local farmer coming twice a year to cut it. Being in the region of 3.5 acres this would provide for use by two or three horses/ponies or for sheep to help graze it.The overall setting cannot be overemphasised for such a stylish home and the lifestyle that could be enjoyed.Services Mains water, electricity. Private drainage via Klargester Biodisc system, Heating via an air source heat pump.Council tax DViewings Strictly by appointment with the selling agentTenure FreeholdLeave Torrington Square using the South Street exit and turn left onto the main road heading towards Bideford. On the edge of Torrington, past the Puffing Billy pub, turn left up the hill signposted Frithelstock. Continue through Frithelstock hamlet and on into Frithelstockstone. At the junction with the main road, turn left, proceed along this road for approx. 1/2 mile and take the first left hand turn where the road narrows signposted Southcott. Continue along this road for approx. 1 mile where the entrance to the property can be found on your left hand side before the barns on the right.Features:
- Parking
- Garage Visa fler Visa färre Wenn man durch die Holztore in Richtung der aus Holz gebauten Doppelgarage fährt, bekommt man ein echtes Gefühl dafür, was auf Sie zukommt. Vor uns öffnet sich der Blick, während sich auf der linken Seite neben der geschwungenen Wand der Scheune eine Neigung ergibt, dass es sich nicht nur um einen typischen Scheunenumbau handelt. Stufen führen zu einer großen Sonnenterrasse mit Blick auf die formalen Gärten, die Koppel und die Aussicht. Dieses stilvolle Haus aus Kolben, Stein und Putz befindet sich unter einem Dach aus Naturschiefer und Zink und kombiniert so das Gefühl einer traditionellen Scheune mit einem modernen Touch. Beim Betreten durch die dreifach gewölbten Türen geht die Geschichte weiter, wenn sie sich in einen großen Raum mit 34 gewölbten Decken mit drei Aspekten öffnen, der in getrennten Zonen angeordnet ist, mit dem Wohnzimmer an einem Ende, der Küche am anderen Ende und dem Esszimmer in der Mitte, um das Licht und die Aussicht voll auszunutzen. An der geschwungenen Wand der Scheune und auf einer Schieferfeuerstelle sitzend befindet sich ein moderner Holzofen mit gebogenem Design von Morso, der ein echtes Statement-Stück ist. Am gegenüberliegenden Ende des Raumes befindet sich die Küche mit Bistro-Bar-Sitzgelegenheiten und bietet ein umfassendes Sortiment an Soft-Close-Wand-, Boden- und Schubladenschränken mit weitläufigen Arbeitsflächen aus Schiefer. Zu den Geräten gehören ein AEG 5-Platten-Induktionskochfeld, ein AEG Doppelofen/Grill, ein Geschirrspüler und eine Dunstabzugshaube mit Licht. Daran schließt sich ein nützlicher Hauswirtschaftsraum mit Blick auf die Tür nach draußen und ein Technikraum an, in dem die Abläufe der Luftwärmepumpe und ein Druckheißwasserspeicher untergebracht sind. An diesem Ende befindet sich auch ein Kinderbettzimmer Schlafzimmer 4/Büro. Abgerundet wird die Unterkunft im Erdgeschoss durch ein großes Schlafzimmer mit Doppelbett und einen Innenflur mit Stauraum und einem modernen Duschbad mit großer begehbarer Dusche mit Regenkopf und Handaufsatz, beheiztem Handtuchhalter, eng gekoppeltem randlosem WC, Waschbecken auf einem Schieferregal mit angrenzendem Waschtischunterschrank und offenem Stauraum darunter. Im gesamten Erdgeschoss befindet sich ein Schieferboden mit Fußbodenheizung. Die Treppe ist ein Kunstwerk für sich, da sie aus Eiche mit Glasaufkantungen und Glasseite im unteren Teil besteht und das Gefühl hat, fast zu schweben. Am Kopfende der Treppe verläuft der Treppenabsatz zwischen den beiden Doppelzimmern auf dieser Etage, von denen eines mit raumhohen Schränken an einer Wand ausgestattet ist. Abgerundet wird die Unterkunft durch ein modernes Badezimmer mit weißer Suite, Dusche über der Badewanne, Waschbecken mit Unterschrank darunter, enge WC-Fliesenwände und ein Velux-Fenster, das viel Licht spendet. Die Innentüren sind aus Eiche mit schmiedeeisernen Riegeln. Draußen Die betonierte Einfahrt bietet ausreichend Parkplätze und beherbergt eine große freistehende Shields-Holzgarage an der westlichen Grenze mit anthrazitfarbener Metalltür, einem Stauraum und einer persönlichen Tür zum Garten. Auf der Ostseite des Grundstücks, die über eine Granitschindelzufahrt oder vom Feld aus erreichbar ist, befindet sich ein landwirtschaftliches Holzgebäude mit Stahlwelldach, das ausreichend Stauraum für Traktormäher und Maschinen bietet. Sowohl die Garage als auch dieses Gebäude verfügen über Strom, Licht und externe Wasserversorgung. Gärten Über die Vorderseite des Grundstücks verläuft, wie bereits erwähnt, eine große Terrasse, von der aus Sie die Aussicht auf die Umgebung genießen oder einfach nur sitzen und nachdenken können. Man kann sich nur vorstellen, hier tagsüber oder abends, wenn die Sonne untergeht, im Freien zu essen. Der Garten davor ist fast eine leere Leinwand, da er hauptsächlich auf einem großen Rasenstreifen angelegt ist, der auf einer Seite von alten Bäumen begrenzt wird. Die Koppel wird von der Fahrspur hinter oder von der Einfahrt aus erschlossen und darf derzeit wild wachsen, nachdem eine informelle Vereinbarung mit einem örtlichen Landwirt getroffen wurde, der zweimal im Jahr kommt, um sie zu mähen. Da es sich um eine Fläche von 3,5 Hektar handelt, könnte dies von zwei oder drei Pferden/Ponys oder von Schafen genutzt werden, um beim Weiden zu helfen. Die Gesamtkulisse kann für ein so stilvolles Zuhause und den Lebensstil, den man genießen kann, nicht genug betont werden. Dienstleistungen Leitung, Wasser, Strom. Private Entwässerung über Klargester Biodisc-System, Heizung über eine Luftwärmepumpe.Gemeindesteuer DBesichtigungen Ausschließlich nach Vereinbarung mit dem VerkäuferGrundbesitzVerlassen Sie den Torrington Square über die Ausfahrt South Street und biegen Sie links auf die Hauptstraße in Richtung Bideford ab. Am Rande von Torrington, vorbei am Puffing Billy Pub, biegen Sie links den Hügel hinauf in Richtung Frithelstock ab. Weiter geht es durch den Weiler Frithelstock und weiter nach Frithelstockstone. An der Kreuzung mit der Hauptstraße biegen Sie links ab, fahren ca. 1/2 Meile auf dieser Straße und biegen Sie an der ersten Stelle links ab, an der sich die Straße in Richtung Southcott verengt. Fahren Sie auf dieser Straße für ca. 1 Meile weiter, wo sich der Eingang zum Grundstück auf der linken Seite vor den Scheunen auf der rechten Seite befindet.
Features:
- Parking
- Garage Driving through the wooden gates towards the timber built double garage you get a real sense of what is in store. Ahead the view just opens up, whilst on the left-hand side beside the curved wall of the barn, gives an inclination this is not just a typical barn conversion. Steps lead up to a large sun terrace which overlooks the formal gardens, paddock and view.Built of cob, stone and render this stylish home sits under a natural slate and zinc roof so combines the feeling of the traditional barn with a contemporary twist. Entering via the tri fold doors the story continues as they open into a large 34 vaulted ceiling triple aspect room that is set up as distinct zones with the sitting room at one end, the kitchen at the other and dining into the middle taking full advantage of the light and views on offer. Against the curved wall of the barn and sitting upon a slate hearth is found a modern Morso curved design log burner which is a real statement piece. At the opposite end of the room the kitchen complete with bistro bar seating, offers a comprehensive range of soft close wall floor and drawer units with extensive slate work surfaces. Appliances include an AEG 5 ring induction hob, AEG double oven/grill, dishwasher and extractor hood with light. Leading off is a useful utility room with gazed door to the outside and plant room housing the workings from the air source heat pump and a pressurised hot water cylinder. Also found at this end is a cot room bedroom 4/office. Finishing off the ground floor accommodation is a large double bedroom and inner hall with storage and a contemporary shower room with large walk in shower with rain head and hand-held attachment, heated towel rail, close coupled rimless w.c., wash hand basin sat upon a slate shelf with vanity unit adjacent and open storage under. Throughout downstairs is found slate flooring with underfloor heating.The stairs are a work of art in themselves being oak with glass upstands and glass side at the lower part giving the feeling they are almost floating. At the head of the stairs the landing runs between the two double bedrooms found on this floor one having floor to ceiling wardrobe cupboards along one wall. Rounding off the accommodation is a contemporary bathroom with white suite, shower over bath, wash hand basin with vanity unit under, close couple w.c. tiled walls and a Velux window giving plenty of light. The internal doors are oak with wrought iron style latches.Outside
The concrete driveway provides for ample parking and houses a large detached Shields timber garage on the western boundary with Anthracite metal up and over door, overhead storage and personal door to the garden. On the eastern side of the property and accessed via a granite shingle drive or from the field, is a timber agricultural building with steel corrugated roof that provides ample storage for tractor mowers and machinery. Both the garage and this building have power, light and external water supplies.Gardens
Running across the front of the property as previously mentioned is a large terrace from which to soak up the views surrounding or to just sit and ponder. One can only imagine having al fresco meals out here during the day or of an evening as the sun goes down. The garden in front is almost a blank canvas as it is laid principally to a large swathe of lawn bordered by mature trees on one side. The paddock is accessed off the lane behind or from the drive and is currently allowed to grow wild with an informal agreement existing with a local farmer coming twice a year to cut it. Being in the region of 3.5 acres this would provide for use by two or three horses/ponies or for sheep to help graze it.The overall setting cannot be overemphasised for such a stylish home and the lifestyle that could be enjoyed.Services Mains water, electricity. Private drainage via Klargester Biodisc system, Heating via an air source heat pump.Council tax DViewings Strictly by appointment with the selling agentTenure FreeholdLeave Torrington Square using the South Street exit and turn left onto the main road heading towards Bideford. On the edge of Torrington, past the Puffing Billy pub, turn left up the hill signposted Frithelstock. Continue through Frithelstock hamlet and on into Frithelstockstone. At the junction with the main road, turn left, proceed along this road for approx. 1/2 mile and take the first left hand turn where the road narrows signposted Southcott. Continue along this road for approx. 1 mile where the entrance to the property can be found on your left hand side before the barns on the right.Features:
- Parking
- Garage