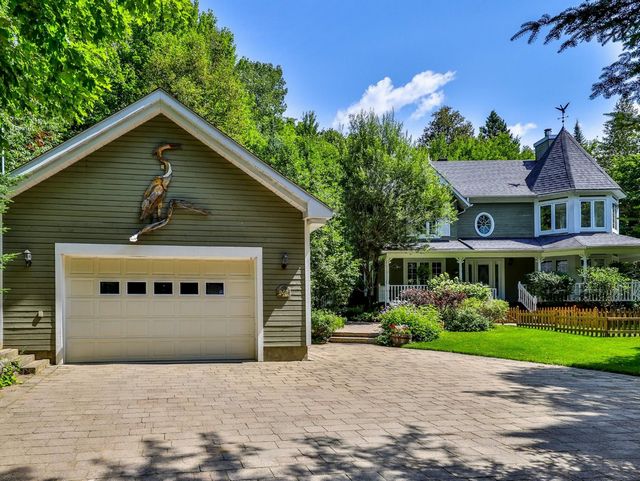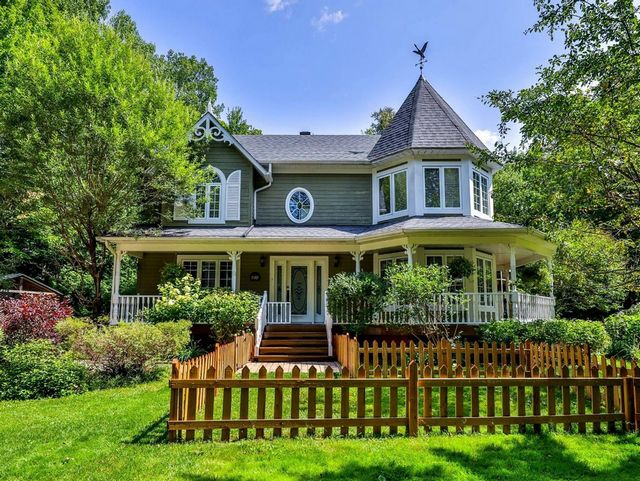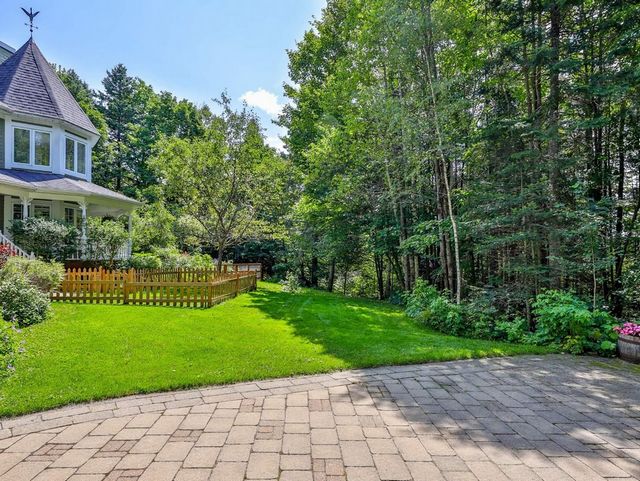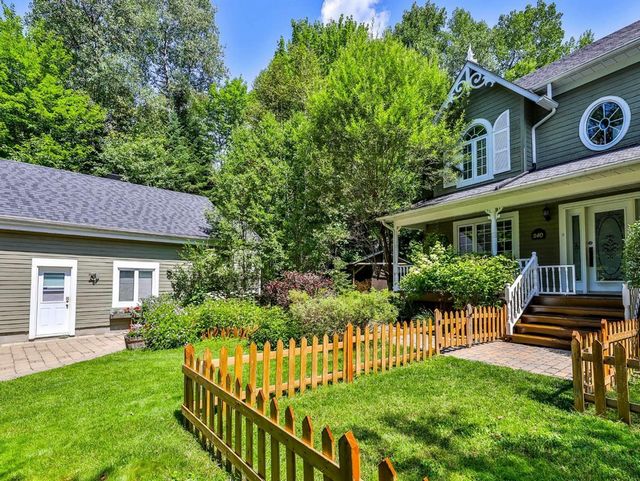8 579 180 SEK
10 r
2 bd






Upon entering the home through the front door you will see the comfortable living room with the attractive slow burning wood fireplace surrounded by a brick mantel. French doors lead to the solarium. This room, harmonized with the whole house, is where you will undoubtedly spend much of your summer, overlooking the in-ground pool and which will allow you to benefit from the rays of the sun from mid-March until November. The dining room, open to the living room, is housed in the turret-style area, surrounded by large windows. The kitchen, partly renovated in summer 2023, is efficient and easy to maintain with quartz countertops, glass cabinets and numerous sets of drawers. An additional room on this spacious floor can be used as an office space or music and TV area. The ground floor also includes a bathroom with a shower as well as two closed storage closets, one serving as the laundry area and the other a pantry. There is also a practical rear entrance with a mud room and a closet as well as a third side entrance.A wooden staircase leads to the upper floor where there are 3 well-sized bedrooms and a large bathroom. Located in the turret-area is the impressive and spacious master bedroom with a walk-in closet and sufficient space to have a comfortable sitting area.The fully finished basement, with high ceilings, includes a large family room with two closets for added storage and an inviting guest bedroom with en-suite bathroom. There is also a spacious mechanical room with sink and additional storage.Added to this are a covered gallery on two sides of the home, paving throughout the driveway and around the fenced swimming pool and sufficient parking for 6 cars, a shed and a wood shed.Some work carried out by the current owners:2011: New closed entrance/mud room with heated floor, new shed
2012: Puribec water softener added, new roof (house)
2013: Generac 14kw generator with 2 rented propane tanks
2014: Installation of 2 LG wall-mounted heat pumps (heating and air conditioning)
2015: New Venetian blinds upstairs and in the basement
2018: Window panes replaced on the ground floor, swimming pool water heater replaced, new refrigerator
2020: New LG dryer, floor changed and solarium and glass reinstalled (work carried out by Zytco)
2021: New garage roof (with maximum vent)
2023: Renovated kitchen (quartz counters, new taps and sink). Renovated main floor bathroom with new vanity, new sink and taps. Upstairs bathroom, new large shower, new sink, new taps for shower, sink and bath. Repainted.This really is a property that has everything that you are looking for! INCLUSIONS
All appliances including refrigerator, stove (propane), dishwasher, washer and dryer. Central vacuum cleaner and accessories, garage door openers (2), light fixtures, curtains, rods and blinds, swimming pool accessories including cleaning robot, Generac automatic generator. EXCLUSIONS
Furniture and personal possessions, small dog fence, curtains and rods in the TV room. Visa fler Visa färre Havre de paix pour les gens actifs. Au calme & très privé, située dans un cul-de-sac, une belle victorienne ensoleillée sur un terrain plus d'un acre. La maison, avec 4 chambres & 3 salle de bains, est dotée d'un aménagement paysager professionnel, d'une piscine saline en béton creusée chauffée, d'un garage double chauffé avec un grenier & un solarium trois-saisons. Il y a aussi un système électrique parallèle alimenté par une génératrice (Generac) de 14 000 watts fonctionnant au propane. Magnifiques jardins matures, à proximité du village de Morin-Heights. Idéal pour les familles ou les couples. Voir l'addenda pour plus de détails. Cette maison de 4 chambres avec sous-sol aménagé est chaleureuse et invitante.
Le salon possède un foyer au bois à combustion lente ceinturé de briques. Des portes française mènent au solarium. Cette pièce harmonisée à l'ensemble de la maison permet de profiter de tous les rayons du soleil de la mi-mars jusqu'en novembre. La salle à manger, ouverte sur le salon, est logée dans une tourelle. La cuisine, en partie rénovée à l'été 2023, est efficace et facile d'entretien avec comptoirs en quartz, armoires vitrées et de nombreux jeux de tiroirs. Un peu plus loin, un boudoir peut servir d'espace bureau ou coin musique ou télé. Le rez-de-chaussée comprend également une salle de bains avec douche de même que deux placards fermés, l'un dissimulant le coin lessive et l'autre un garde-manger. On trouve aussi un mud-room avec garde-robe et sa porte d'entrée.
Un escalier en bois mène à l'étage ou se trouvent 3 chambres à coucher et une vaste salle de bains complète. Aménagée dans la tourelle, la chambre principale avec un walk-in spacieux est suffisamment grande pour y installer un coin salon. Les deux autres chambres n'en sont pas moins de bonne dimensions. L'une d'elle est pourvue d'un walk-in.Le sous-sol entièrement fini comprend une grande salle familialle avec deux placards pour plus de rangement et une accueillante chambres d'amis avec salle de bains en suite.
À cela s'ajoutent une galerie contour, du pavé uni autour de la piscine clôturée et sur un stationnement suffisant pour 6 voitures, une remise et une remise à bois.Quelques travaux effectués par les propriétaires actuels :2011 : Nouveau vestiaire avec plancher chauffant, nouveau cabanon
2012 : Adoucisseur d'eau Puribec ajouté, nouvelle toiture (maison)
2013: Génératrice Generac 14kw avec 2 réservoirs de propane loués
2014 : Installation de 2 thermopompes murales LG (chauffage et climatisation)
2015 : Nouveaux stores vénitiens à l'étage et au sous-sol
2018:Vitres remplacées au rez-de-chaussée, chauffe-eau remplacé pour la piscine, nouveau réfrigérateur
2020: Nouvelle sécheuse LG, plancher changé et solarium et vitre réinstallés (travaux effectués par Zytco)
2021 : Nouveau toit de garage (avec maximum)
2023: Cuisine rénovée (comptoirs en quartz, robinetterie et évier neufs). Salle de bain rénovée au rez-de-chaussée avec nouvelle vanité, nouvel évier et robinetterie. Salle de bain à l'étage, nouvelle grande douche, nouveau lavabo, nouveaux robinets pour douche, lavabo et bain. Repeint.Il ne manque rien! INCLUSIONS
Tous les électroménagers incluant réfrigérateur, cuisinière (propane), lave-vaisselle, laveuse et sécheuse. Aspirateur central et accessoires, ouvre-portes de garage (2), luminaires, rideaux, tringles et stores, accessoires de piscine incluant robot de nettoyage, génératrice automatique Generac. EXCLUSIONS
Les meubles et les effets personnels, petite clôture pour chien, rideaux et tringles dans la salle de télévision. Haven of peace for active people. Quiet and very private, located in a cul-de-sac this beautiful Victorian-style home sits on over an acre of land. The home, with 4 bedrooms and 3 bathrooms, features professional landscaping, a heated in-ground concrete salt-water swimming pool, a heated double garage with an attic and a three-season solarium. There is also a parallel electrical system powered by a 14,000 watt generator (Generac) running on propane. Gorgeous mature gardens, close to Morin-Heights village. Ideal for families or couples. Well loved by the current owners. See addendum for additional details.This charming four bedroom home with a finished basement is both warm and inviting.
Upon entering the home through the front door you will see the comfortable living room with the attractive slow burning wood fireplace surrounded by a brick mantel. French doors lead to the solarium. This room, harmonized with the whole house, is where you will undoubtedly spend much of your summer, overlooking the in-ground pool and which will allow you to benefit from the rays of the sun from mid-March until November. The dining room, open to the living room, is housed in the turret-style area, surrounded by large windows. The kitchen, partly renovated in summer 2023, is efficient and easy to maintain with quartz countertops, glass cabinets and numerous sets of drawers. An additional room on this spacious floor can be used as an office space or music and TV area. The ground floor also includes a bathroom with a shower as well as two closed storage closets, one serving as the laundry area and the other a pantry. There is also a practical rear entrance with a mud room and a closet as well as a third side entrance.A wooden staircase leads to the upper floor where there are 3 well-sized bedrooms and a large bathroom. Located in the turret-area is the impressive and spacious master bedroom with a walk-in closet and sufficient space to have a comfortable sitting area.The fully finished basement, with high ceilings, includes a large family room with two closets for added storage and an inviting guest bedroom with en-suite bathroom. There is also a spacious mechanical room with sink and additional storage.Added to this are a covered gallery on two sides of the home, paving throughout the driveway and around the fenced swimming pool and sufficient parking for 6 cars, a shed and a wood shed.Some work carried out by the current owners:2011: New closed entrance/mud room with heated floor, new shed
2012: Puribec water softener added, new roof (house)
2013: Generac 14kw generator with 2 rented propane tanks
2014: Installation of 2 LG wall-mounted heat pumps (heating and air conditioning)
2015: New Venetian blinds upstairs and in the basement
2018: Window panes replaced on the ground floor, swimming pool water heater replaced, new refrigerator
2020: New LG dryer, floor changed and solarium and glass reinstalled (work carried out by Zytco)
2021: New garage roof (with maximum vent)
2023: Renovated kitchen (quartz counters, new taps and sink). Renovated main floor bathroom with new vanity, new sink and taps. Upstairs bathroom, new large shower, new sink, new taps for shower, sink and bath. Repainted.This really is a property that has everything that you are looking for! INCLUSIONS
All appliances including refrigerator, stove (propane), dishwasher, washer and dryer. Central vacuum cleaner and accessories, garage door openers (2), light fixtures, curtains, rods and blinds, swimming pool accessories including cleaning robot, Generac automatic generator. EXCLUSIONS
Furniture and personal possessions, small dog fence, curtains and rods in the TV room.