BILDERNA LADDAS...
Hus & Enfamiljshus (Till salu)
13 r
3 bd
2 ba
lot 5 905 m²
Referens:
EDEN-T100370969
/ 100370969
Referens:
EDEN-T100370969
Land:
CA
Stad:
Wentworth-Nord
Postnummer:
J0T1Y0
Kategori:
Bostäder
Listningstyp:
Till salu
Fastighetstyp:
Hus & Enfamiljshus
Tomt storlek:
5 905 m²
Rum:
13
Sovrum:
3
Badrum:
2
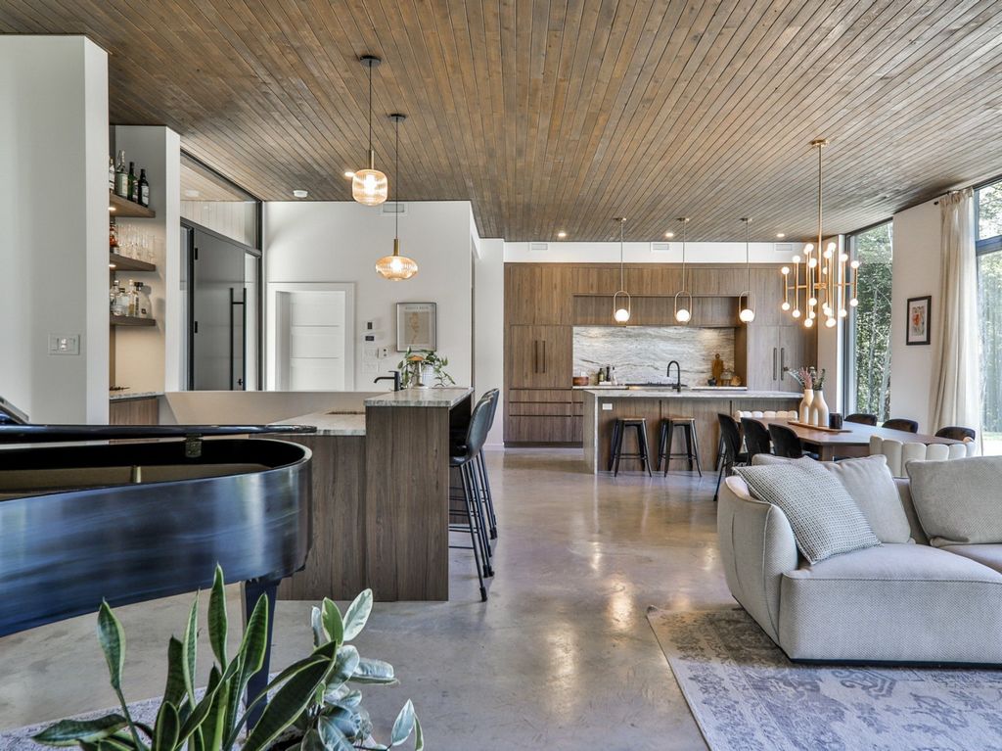
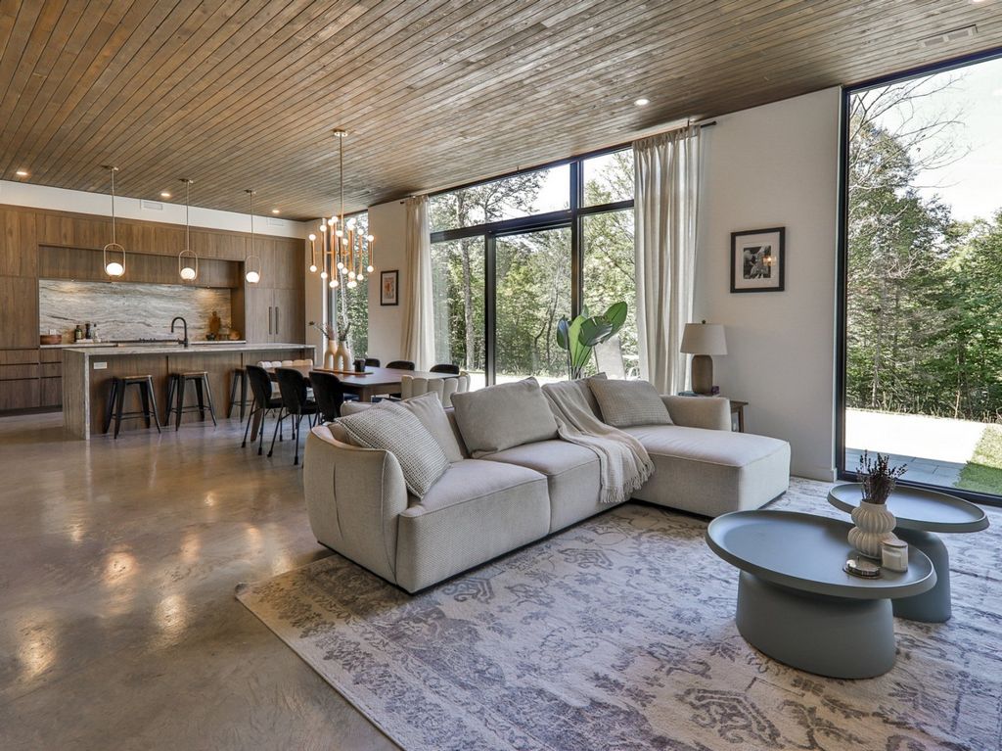
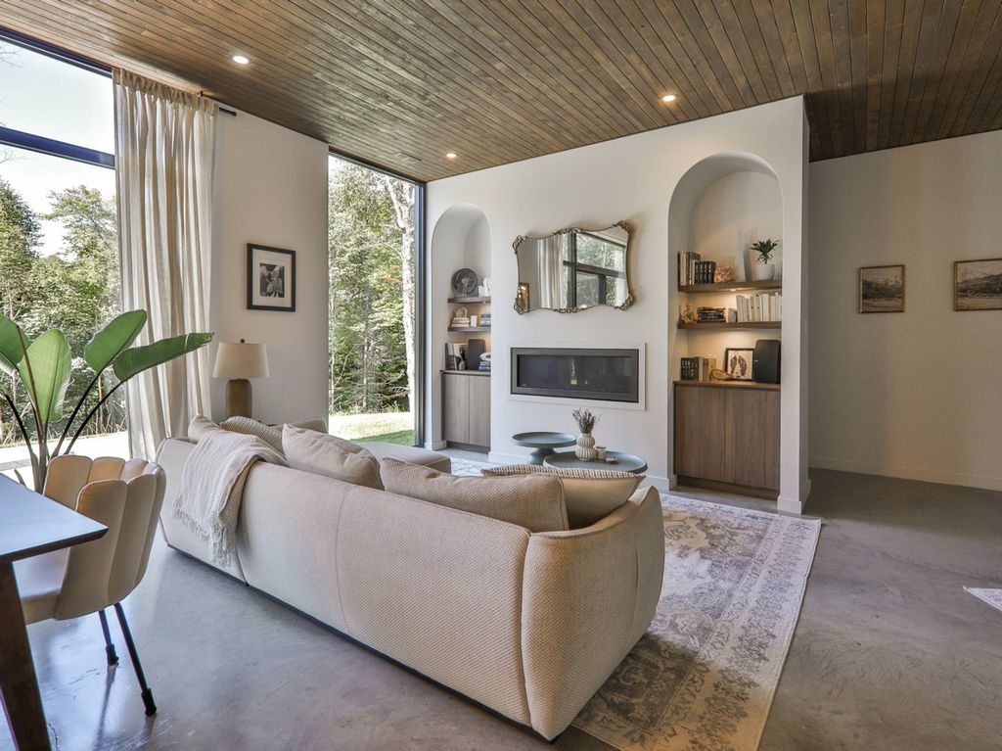
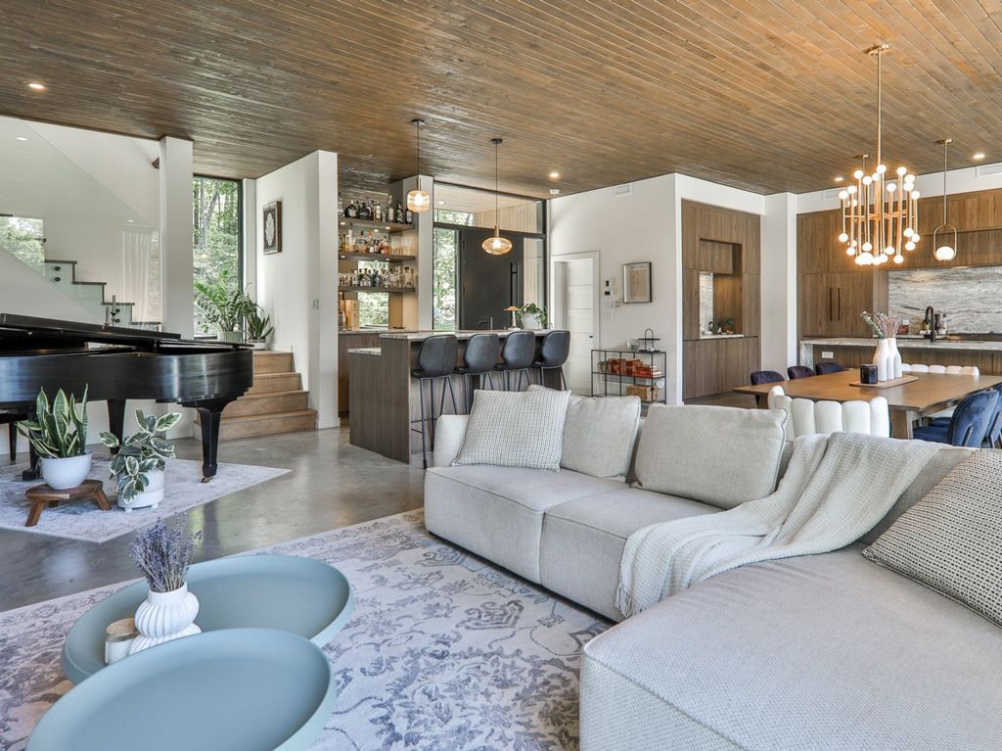
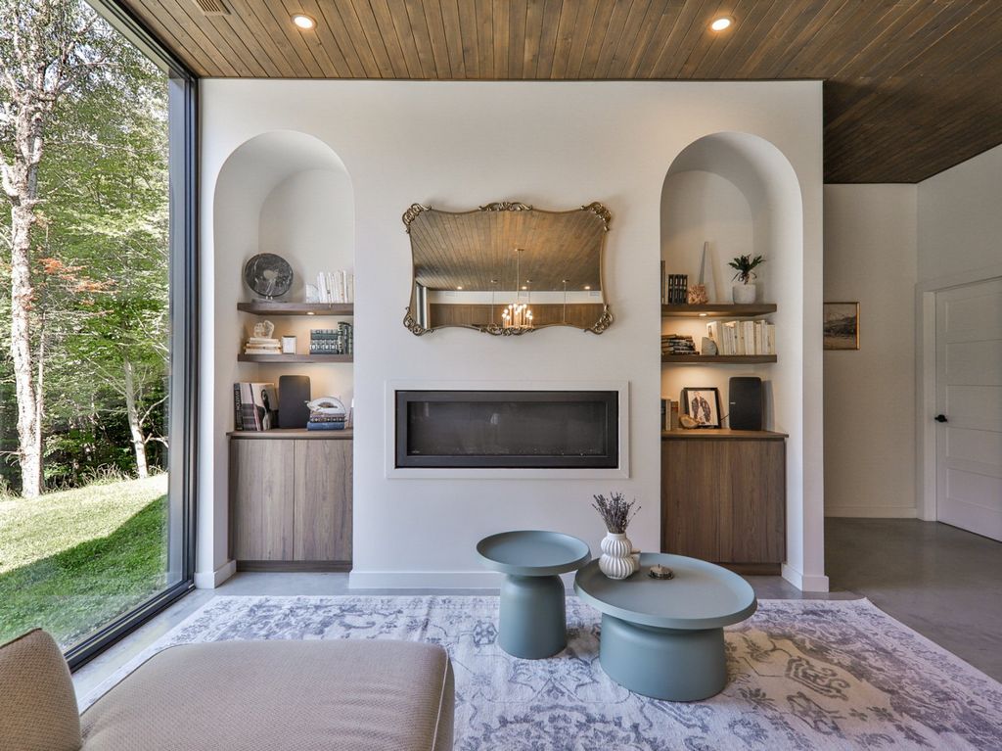

Fridge, stove, dishwasher, wine fridge, washing machine and dryer, light fixtures, 10' linen curtains. EXCLUSIONS
-- Visa fler Visa färre Cette splendide maison haut de gamme située dans la région des Laurentides saura vous faire rêver ! À seulement 10 minutes du centre de Morin-Heights et 20 minutes de Saint-Sauveur, vous y trouverez la quiétude, mais également le confort de la proximité. Construite en 2023, la propriété a été conçue dans le soucis du détail en alliant des matériaux de qualité, ainsi qu'un design des plus sophistiqués. Vous pourrez profiter de l'expérience 'ski in, ski out' grâce à la piste de ski de fond Viking qui se trouve en bordure du terrain et l'immense fenestration vous baignera dans la nature environnante ! Une visite vous charmera. Voir addenda. Bienvenue dans votre future maison.Conçue avec l'attention aux détails et à la qualité, vous y retrouverez tout ce que vous recherchez. Une suite des maîtres privée et confortable, un espace de vie convivial, un terrain boisée, un mudroom attenant au garage double et plus encore!Ce qui fait de la propriété une maison de prestige :Tous les planchers de béton et de céramique sont chauffants au glycol.Tous les comptoirs et dosserets sont en quartzite durable.Tous les modules de rangements et d'armoires ont été fait sur mesure par l'entreprise de renom Ateliers Jacob.Toutes les fenêtres et portes extérieurs sont en aluminium noir des deux côtés.Le revêtement extérieur et le plafond de 10' de l'air de vie principale sont en cèdre teint sur mesure.Espace de vie à aire ouverte spacieuse incluant un bar.Entrée et patio arrière en pavé-uni Permacon.Votre suite des maîtres...Salle de bain spacieuse avec bain autoportant et douche italienne.Walk-in incluant amplement de rangement.Chambre fenêtrée sur 3 murs incluant une porte patio.Espace extérieur attenant qui est conçu pour être aménagé en terrasse (structure approuvé pour supporter le poids et sortie déjà installé pour y mettre un jacuzzi).Un peu plus sur votre maison...À seulement 10 minutes du centre de Morin-Heights et 20 minutes de Saint-Sauveur.Aucun vue sur les voisins.Piste de ski de fond Viking à distance de marche.À deux minutes à pied du lac Noiret.Un peu plus sur les inclusions...Électroménagers haut de gamme tel que le four bi-énergie Bertazzoni et le réfrigérateur encastré Fisher and Paykel. Nouvelle laveuse, sécheuse et lave vaisselle (2023).Luminaires et appliques murales.Rideaux de 10 pieds en lin. INCLUSIONS
Réfrigérateur, cuisinière, lave-vaisselle, réfrigérateur à vin, laveuse et sécheuse, luminaires, rideaux en lin de 10'. EXCLUSIONS
-- This elegant high-end home, located in the heart of the Laurentians will absolutely enthral you! Only 10 minutes from the village of Morin-Heights and 20 minutes from Saint-Sauveur, you will find not only peace and quiet but also the comfort of proximity. Built in 2023, the property was designed with attention to detail by combining quality materials and a sophisticated design. You can enjoy the 'ski in, ski out' experience thanks to the Viking cross-country ski trail which is located on the edge of the property and the huge windows will bathe you in the surrounding nature! A visit will, without doubt, charm you. See Addendum. Welcome to your future home,Designed with attention to detail and quality, you will find everything you are looking for; private and comfortable master suite, spacious and inviting living space with propane fireplace, wooded lot, mudroom adjoining the double garage and more!What makes the property a prestigious home:All of the polished concrete and ceramic floors are heated with glycolAll countertops and backsplashes are made of durable quartziteAll storage modules and cabinets were custom made by the renowned company Atelier JacobAll exterior windows and doors are made of black aluminum on both sides.The exterior cladding and the 10' ceiling of the main living area are made of custom-stained cedar.Spacious, open concept living space including a bar and attractive fireplace.Entrance and rear patio in Permacon paving stonesYour primary bedroom suite...Spacious bathroom with freestanding bathtub and Italian shower.Walk-in closet with abundant storageWindows on 3 sides, including an oversized patio doorAdjoining outdoor space that is designed to be converted into a terrace (structure approved to support the weight and exit already installed to install a jacuzzi)A little more about your home...Only 10 minutes from the center of Morin-Heights and 20 minutes from Saint-SauveurNo visible neighborsViking cross-country ski trail within walking distanceA two-minute walk from Lac NoiretA little more about the inclusions...High-end appliances such as the Bertazzoni dual-energy oven and the Fisher and Paykel built-in refrigerator. New (2023) washing machine, dryer and dishwasher.Light fixtures and wall sconces10-foot linen curtains throughout INCLUSIONS
Fridge, stove, dishwasher, wine fridge, washing machine and dryer, light fixtures, 10' linen curtains. EXCLUSIONS
--