BILDERNA LADDAS...
Hus & Enfamiljshus (Till salu)
Referens:
EDEN-T100354515
/ 100354515
Referens:
EDEN-T100354515
Land:
NL
Stad:
Delft
Postnummer:
2611 SB
Kategori:
Bostäder
Listningstyp:
Till salu
Fastighetstyp:
Hus & Enfamiljshus
Fastighets storlek:
400 m²
Rum:
6
Sovrum:
5
Badrum:
2
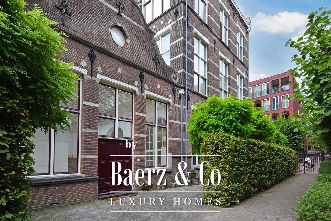
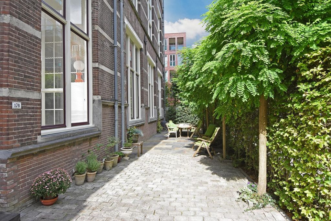
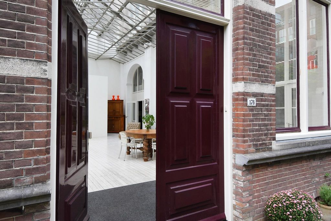
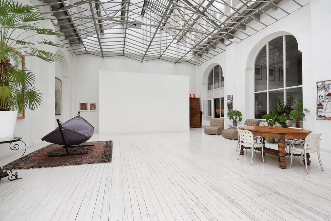
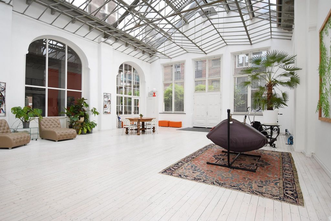
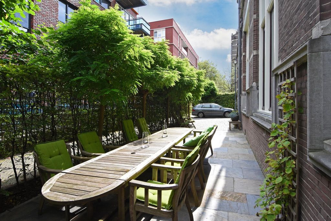
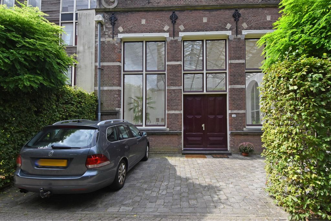
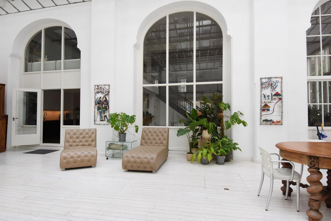
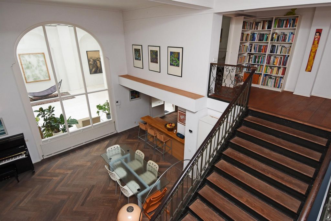
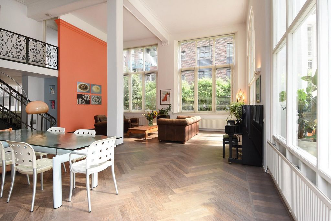
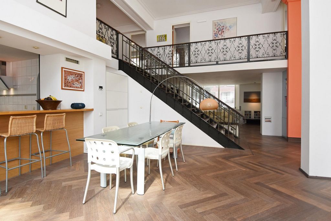
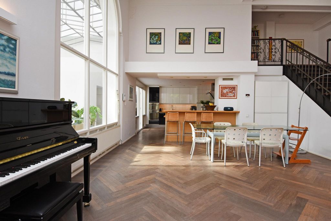
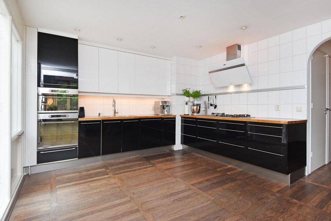
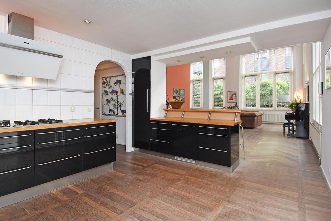
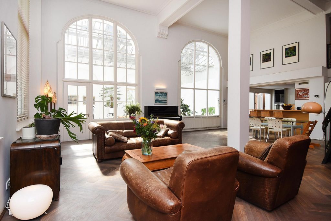
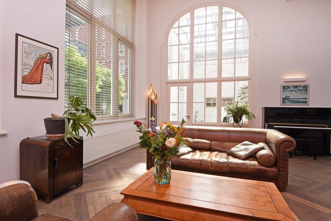
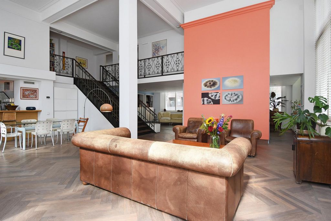
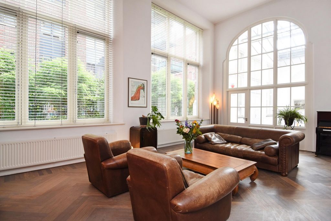
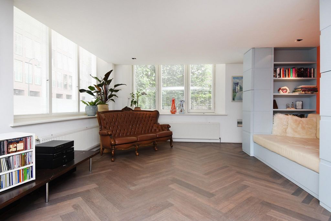
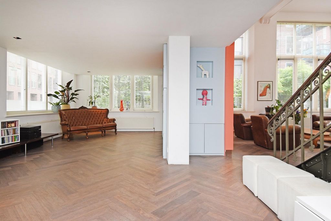
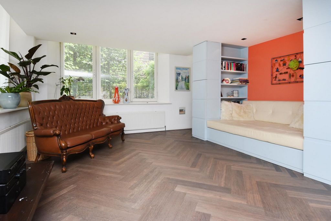
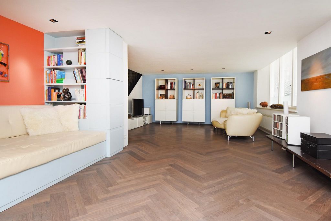
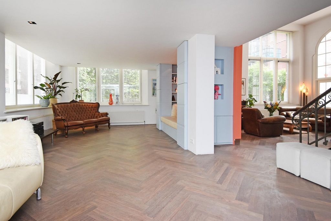
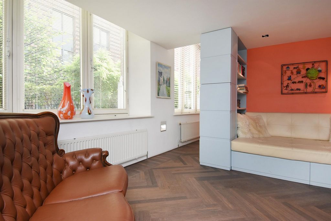
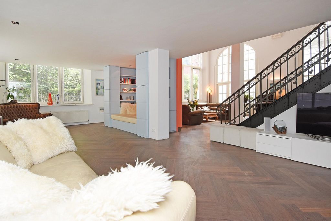
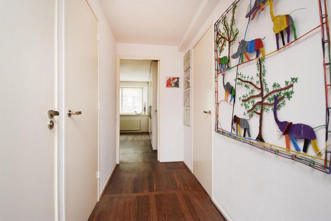
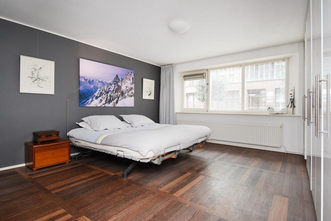
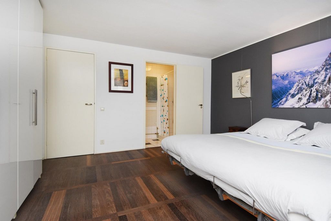
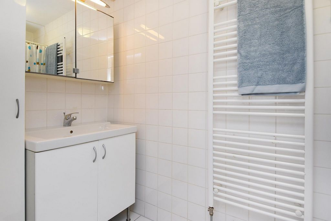
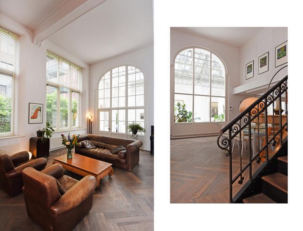
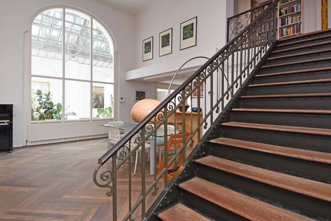
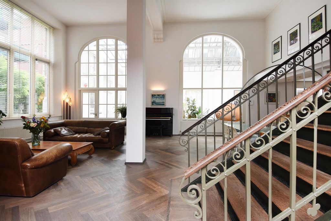
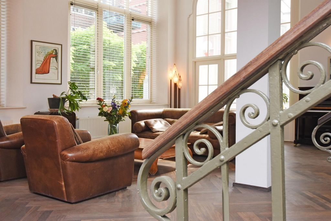
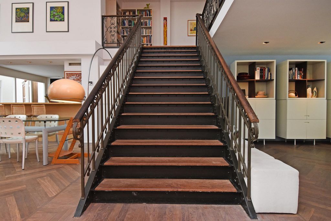
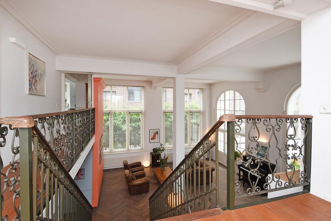
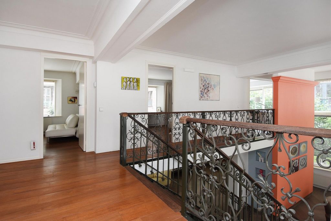
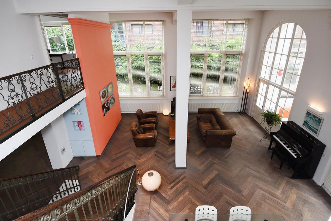
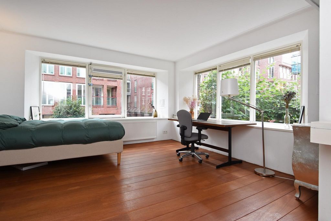
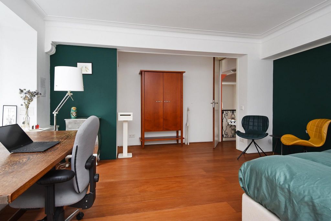
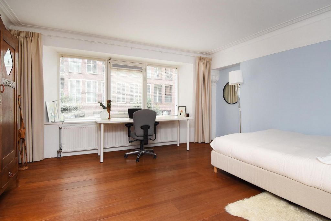
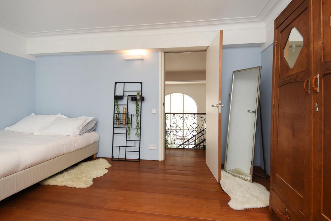
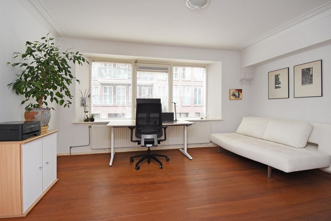
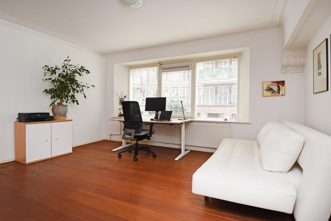
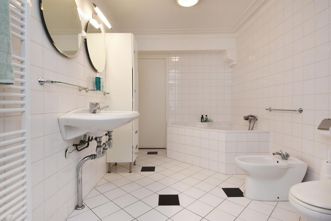
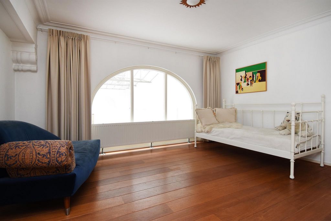
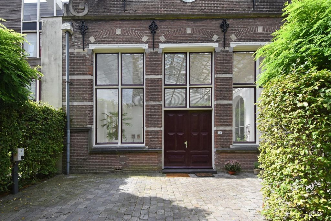
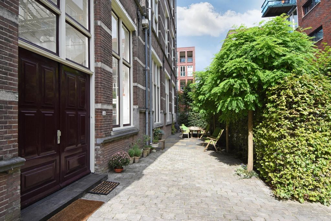
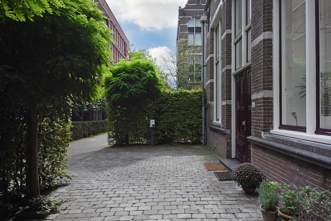
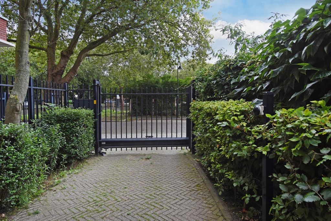
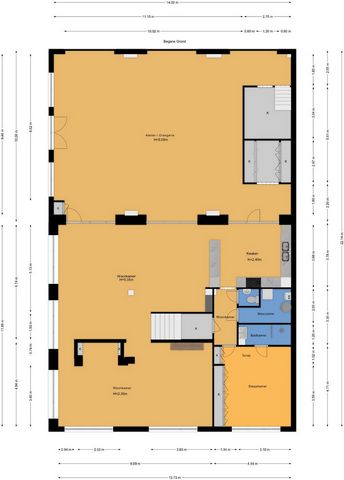
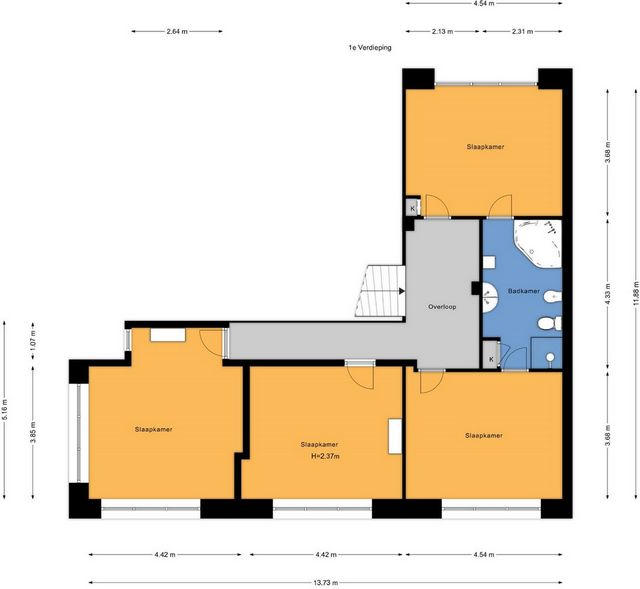
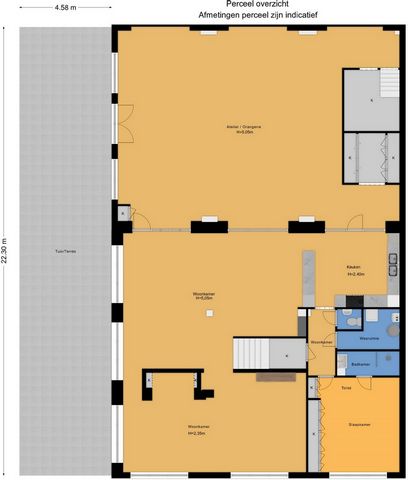
Entrance through the garden with terrace and private parking, open, impressive room in the so-called "Orangerie" (14.00x10.00m) equipped with a restored work floor with subsequent access to the first floor of the main house. Practical storage space at the rear in the orangery. First you enter the living room (12.00 x 9.00) with a beautiful solid double herringbone parquet floor (black kabbes) and a ceiling height of over 5.00 meters. Due to its layout, the living room has several cozy sitting areas and closet space. Modern, spacious kitchen (5.00 x 3.80) with appliances. Following a cozy dining area.
Tussenhal (3.30 x 1.34m), toilet room with toilet and sink, storage and laundry room with arrangement of such CV-ketels, coupled boiler and was-/droogcombinatie, spacious stairs cupboard, bedroom (4.54x4.71m) with private bathroom with shower and sink.Floor and loft:
Through a monumental, wide and easily walkable staircase you reach the generous landing from where there is a nice view of the living room and access to 4 bedrooms. Front bedroom (3.65x4.50m), rear bedroom (3.85x4.42m) and two bedrooms of (3.88x4.54m) and (3.68x4.54m). Bathroom (4.33 x2.30m) with corner bath, 2 sinks, bidet, toilet and shower cubicle. The floor has a wooden tauari floor. Eyecatching are the particularly large, characteristic windows. LocationExcellent location on the edge of the center in a quiet, no through road and just steps away from the historic city gate the Oostpoort. There is a good connection to public transport with Delft station at 4 minutes cycling distance and to roads with the ramp to the A13 at 5 minutes away.
Among other things, stores, library and bus stop are less than 5 min walking distance and many cozy restaurants and cafes are close by.Details / Features:
- Built in 1910;
- Completely renovated in 1995;
- Total living area approximately 400 m2;
- Contents over 1800 m3;
- Acceptance In consultation;
- Active Owners Association;
-- VvE contribution is € 458 per month, plus € 570 per month as a temporary additional contribution due to major maintenance; Visa fler Visa färre In het monumentale gebouw ‘Museumhof’ in het centrum van Delft gelegen bijzonder ruim loftappartement met een gezellige stadstuin voor het huis en een totale woonoppervlakte van zo'n 400 m2 met een eigen parkeerplaats en een indrukwekkende orangerie. Het complex is gelegen aan de Schie. Van deze woning is een unieke woningwebsite beschikbaar. Download op funda de brochure voor de link naar de website waar je alle gegevens en meer informatie van deze woning kunt vinden.Het appartement is door de voorzieningen op de begane grond zoals een waskamer, badkamer en slaapkamer uitermate geschikt voor een ouder stel en daardoor levensloopbestendig. Ook een gezin kan hier heerlijk wonen met mooie, ruime slaapkamers op de eerste verdieping en een living waar meerdere gezellige zithoeken zijn. Het appartement is gelegen in een voormalig universiteitsgebouw dat in de jaren negentig van de twintigste eeuw is verbouwd tot een luxe appartementencomplex. Een vergelijkbaar appartement zult u niet snel vinden ! De indeling is als volgt:Begane grond:
Entree via de tuin met terras en eigen parkeerplaats, open, indrukwekkende ruimte in de zgn. “Orangerie” (14.00x10.00m) voorzien van een gerestaureerde werkvloer met aansluitend toegang tot de begane grond van het woonhuis. Praktische bergruimte aan de achterzijde in de orangerie. Allereerst kom je in de woonkamer (12.00 x 9.00) met een schitterende massieve dubbele visgraat parketvloer (zwarte kabbes) en een plafondhoogte van ruim 5.00 meter. De woonkamer heeft door zijn indeling diverse gezellige zithoeken en vaste kastruimte. Moderne, ruime keuken (5.00 x 3.80) met inbouwapparatuur. Aansluitend een gezellig eetgedeelte.
Tussenhal (3.30 x 1.34m), toiletruimte met toilet en fonteintje, berg- en wasruimte met opstelling van o.a. de CV-ketels, gekoppelde boiler en was-/droogcombinatie, ruime trapkast, slaapkamer (4.54x4.71m) met eigen badkamer waarin een douche en wastafel.Etage en vide:
Via een monumentale, brede en goed beloopbare trap bereikt u de royale overloop van waar er een mooi zicht is op de woonkamer en toegang tot 4 slaapkamers. Slaapkamer aan de voorzijde (3.65x4.50m), slaapkamer aan de achterzijde (3.85x4.42m) en twee slaapkamers van (3.88x4.54m) en (3.68x4.54m). Badkamer (4.33 x2.30m) met hoekligbad, 2 wastafels, bidet, toilet en douchecabine. De verdieping is voorzien van een houten tauari vloer. In het oog springend zijn de bijzonder grote, karakteristieke raampartijen. LiggingUitstekende situering aan de rand van het centrum in een rustige, niet doorgaande weg en op steenworp afstand van de historisch stadspoort de Oostpoort. Er is een goede verbinding ten opzichte van openbaar vervoer met het station Delft op 4 min fietsafstand en ten opzichte van uitvalswegen met de oprit naar de A13 op 5 min afstand.
O.a. winkels, bibliotheek en bushalte bevinden zich op minder dan 5 min loopafstand en vele gezellige restaurants en terrasjes zijn dicht in de buurt.Bijzonderheden/Kenmerken:
- Bouwjaar 1910;
- Geheel gerenoveerd in 1995;
- Woonoppervlakte totaal circa 400 m2;
- Inhoud ruim 1800 m3;
- Actieve Vereniging van Eigenaren;
- VvE bijdrage is € 458,- per maand, plus tijdelijk € 465,-- per maand als een tijdelijke extra bijdrage in verband met groot onderhoud;
- Aanvaarding In overleg. W monumentalnym budynku "Museumhof" położonym na Schie w centrum Delft znajduje się szczególnie przestronny apartament na poddaszu z przytulnym ogrodem miejskim przed domem i łączną powierzchnią mieszkalną około 400 m2 z prywatnym parkingiem i imponującą oranżerią. Apartament znajduje się przy udogodnieniach na pierwszym piętrze, takich jak pralnia, łazienka i sypialnia, niezwykle odpowiedni dla starszej pary, a zatem odporny na życie. Rodzina może również cieszyć się mieszkaniem tutaj z pięknymi, przestronnymi sypialniami na drugim piętrze i salonem z kilkoma przytulnymi miejscami do siedzenia. Apartament znajduje się w dawnym budynku uniwersyteckim, który w latach 90. został przekształcony w luksusowy kompleks apartamentów. Nie znajdziesz łatwo porównywalnego mieszkania ! Układ jest następujący:Parter:
Wejście przez ogród z tarasem i prywatnym parkingiem, otwarty, imponujący pokój w tzw. "Oranżerii" (14,00x10,00m) wyposażony w odrestaurowaną podłogę roboczą z późniejszym dostępem na pierwsze piętro głównego domu. Praktyczny schowek z tyłu w oranżerii. Najpierw wchodzi się do salonu (12,00 x 9,00) z pięknym solidnym podwójnym parkietem w jodełkę (czarne kabbes) i wysokością sufitu ponad 5,00 metra. Ze względu na swój układ, w salonie znajduje się kilka przytulnych miejsc do siedzenia oraz przestrzeń na szafę. Nowoczesna, przestronna kuchnia (5,00 x 3,80) ze sprzętem AGD. Podążając za przytulną jadalnią.
Tussenhal (3,30 x 1,34 m), toaleta z toaletą i umywalką, schowek i pralnia z układem takich ketele CV, sprzężony kocioł i was-/droogcombinatie, przestronna szafka schodowa, sypialnia (4,54x4,71m) z łazienką z prysznicem i umywalką.Piętro i poddasze:
Monumentalnymi, szerokimi i łatwymi do pokonania schodami dociera się do obszernego podestu, z którego roztacza się ładny widok na salon i dostęp do 4 sypialni. Sypialnia z przodu (3,65x4,50m), sypialnia z tyłu (3,85x4,42m) oraz dwie sypialnie (3,88x4,54m) i (3,68x4,54m). Łazienka (4,33 x2,30m) z wanną narożną, 2 umywalkami, bidetem, toaletą i kabiną prysznicową. Na podłodze znajduje się drewniana podłoga tauari. Wzrok przykuwają szczególnie duże, charakterystyczne okna. LokalizacjaDoskonała lokalizacja na skraju centrum w cichej, bez drogi przelotowej i zaledwie kilka kroków od zabytkowej bramy miejskiej Oostpoort. Istnieje dobre połączenie z komunikacją miejską ze stacją Delft w odległości 4 minut jazdy rowerem oraz z drogami z rampą do A13 w 5 minut.
Między innymi sklepy, biblioteka i przystanek autobusowy znajdują się w odległości mniejszej niż 5 minut spacerem, a w pobliżu znajduje się wiele przytulnych restauracji i kawiarni.Szczegóły / Funkcje:
- Zbudowany w 1910 roku;
- Całkowicie odnowiony w 1995 roku;
- Całkowita powierzchnia mieszkalna około 400 m2;
- Zawartość ponad 1800 m3;
- Akceptacja w porozumieniu;
- Stowarzyszenie Aktywnych Właścicieli;
-- Składka VvE wynosi 458 € miesięcznie plus 570 € miesięcznie jako tymczasowa dodatkowa składka z powodu poważnych prac konserwacyjnych; In the monumental building "Museumhof" located on the Schie in the center of Delft located particularly spacious loft apartment with a cozy city garden in front of the house and a total living area of about 400 m2 with private parking and an impressive orangery. The apartment is by the facilities on the first floor such as a laundry room, bathroom and bedroom extremely suitable for an older couple and therefore life-proof. A family can also enjoy living here with beautiful, spacious bedrooms on the second floor and a living room with several cozy sitting areas. The apartment is located in a former university building that was converted into a luxury apartment complex in the 1990s. You will not find a comparable apartment easily ! The layout is as follows:First floor:
Entrance through the garden with terrace and private parking, open, impressive room in the so-called "Orangerie" (14.00x10.00m) equipped with a restored work floor with subsequent access to the first floor of the main house. Practical storage space at the rear in the orangery. First you enter the living room (12.00 x 9.00) with a beautiful solid double herringbone parquet floor (black kabbes) and a ceiling height of over 5.00 meters. Due to its layout, the living room has several cozy sitting areas and closet space. Modern, spacious kitchen (5.00 x 3.80) with appliances. Following a cozy dining area.
Tussenhal (3.30 x 1.34m), toilet room with toilet and sink, storage and laundry room with arrangement of such CV-ketels, coupled boiler and was-/droogcombinatie, spacious stairs cupboard, bedroom (4.54x4.71m) with private bathroom with shower and sink.Floor and loft:
Through a monumental, wide and easily walkable staircase you reach the generous landing from where there is a nice view of the living room and access to 4 bedrooms. Front bedroom (3.65x4.50m), rear bedroom (3.85x4.42m) and two bedrooms of (3.88x4.54m) and (3.68x4.54m). Bathroom (4.33 x2.30m) with corner bath, 2 sinks, bidet, toilet and shower cubicle. The floor has a wooden tauari floor. Eyecatching are the particularly large, characteristic windows. LocationExcellent location on the edge of the center in a quiet, no through road and just steps away from the historic city gate the Oostpoort. There is a good connection to public transport with Delft station at 4 minutes cycling distance and to roads with the ramp to the A13 at 5 minutes away.
Among other things, stores, library and bus stop are less than 5 min walking distance and many cozy restaurants and cafes are close by.Details / Features:
- Built in 1910;
- Completely renovated in 1995;
- Total living area approximately 400 m2;
- Contents over 1800 m3;
- Acceptance In consultation;
- Active Owners Association;
-- VvE contribution is € 458 per month, plus € 570 per month as a temporary additional contribution due to major maintenance; В монументальном здании "Museumhof", расположенном на улице Шие, в центре Делфта, расположилась особо просторная квартира-лофт с уютным городским садом перед домом и общей жилой площадью около 400 м2 с частной парковкой и впечатляющей оранжереей. Квартира находится рядом с удобствами на первом этаже, такими как прачечная, ванная комната и спальня, что чрезвычайно подходит для пожилой пары и, следовательно, безопасна для жизни. Семья также может наслаждаться проживанием здесь с красивыми, просторными спальнями на втором этаже и гостиной с несколькими уютными зонами отдыха. Квартира расположена в бывшем здании университета, которое было переоборудовано в роскошный жилой комплекс в 1990-х годах. Вы не найдете сопоставимую квартиру легко! Схема выглядит следующим образом:Первый этаж:
Вход через сад с террасой и частной парковкой, открытое, впечатляющее помещение в так называемой «Оранжерее» (14,00x10,00 м), оборудованное отреставрированным рабочим этажом с последующим выходом на первый этаж главного дома. Практичное место для хранения в задней части оранжереи. Сначала вы попадаете в гостиную (12.00 x 9.00) с красивым массивным паркетом «елочкой» (черный каббес) и высотой потолков более 5.00 метров. Благодаря своей планировке, гостиная имеет несколько уютных зон отдыха и место для шкафов. Современная, просторная кухня (5.00 x 3.80) с бытовой техникой. Далее уютная обеденная зона.
Tussenhal (3,30 x 1,34 м), туалетная комната с туалетом и раковиной, кладовая и прачечная с расположением таких CV-кетелей, спаренный бойлер и комбайн, просторная лестница шкафа, спальня (4,54x4,71 м) с собственной ванной комнатой с душем и раковиной.Этаж и чердак:
По монументальной, широкой и легко проходимой лестнице вы попадете на просторную площадку, откуда открывается прекрасный вид на гостиную и доступ к 4 спальням. Передняя спальня (3,65x4,50 м), задняя спальня (3,85x4,42 м) и две спальни (3,88x4,54 м) и (3,68x4,54 м). Ванная комната (4,33 х 2,30 м) с угловой ванной, 2 раковинами, биде, туалетом и душевой кабиной. Пол имеет деревянный пол тауари. Обращают на себя внимание особенно большие, характерные окна. МестоположениеОтличное расположение на краю центра на тихой, без сквозной дороги и всего в нескольких шагах от исторических городских ворот Остпорт. Есть хорошее сообщение с общественным транспортом со станцией Делфта в 4 минутах езды на велосипеде и с дорогами с съездом на A13 в 5 минутах ходьбы.
Помимо прочего, магазины, библиотека и автобусная остановка находятся менее чем в 5 минутах ходьбы, а множество уютных ресторанов и кафе находятся неподалеку.Детали / Особенности:
- Построен в 1910 году;
- Полностью отремонтирован в 1995 году;
- Общая жилая площадь примерно 400 м2;
- Объем более 1800 м3;
- Принятие по согласованию;
- Ассоциация активных собственников;
-- Взнос VvE составляет € 458 в месяц, плюс € 570 в месяц в качестве временного дополнительного взноса в связи с капитальным ремонтом;