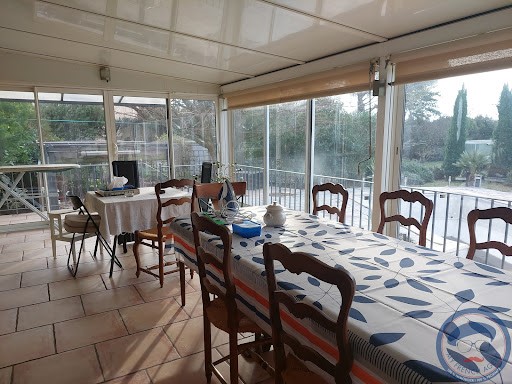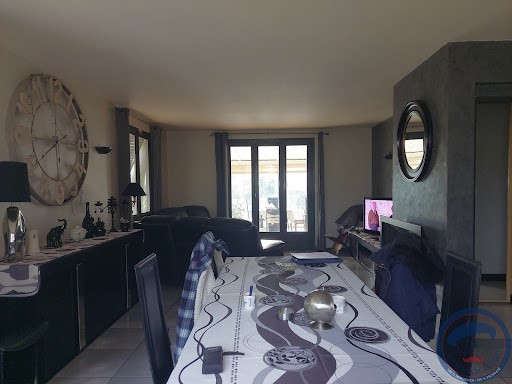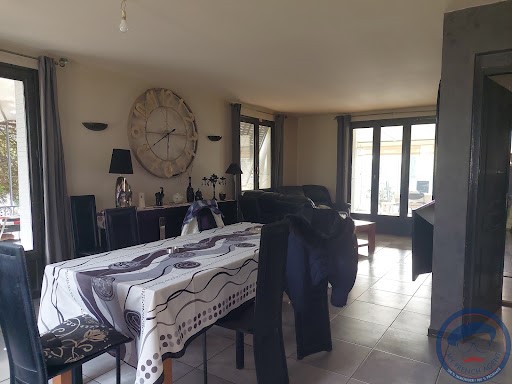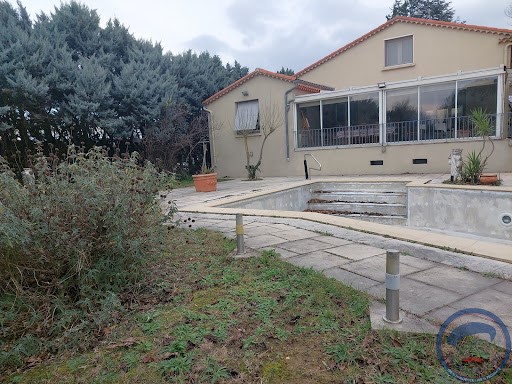5 217 683 SEK
6 713 418 SEK
4 858 242 SEK
4 985 786 SEK
3 bd
126 m²
5 785 830 SEK









Charmante et spacieuse maison familiale idéalement située et à fort potentiel à Montélimar
Actuellement vous trouverez un salon séjour donnant sur une belle véranda de 30 m2, une cuisine séparée et équipée. Le couloir dessert une chambre, une salle d'eau et un wc séparé ainsi qu' un second espace de vie de 36m2 avec lui aussi un accès à la véranda,( espace pouvant être conservé en second salon ou transformé en chambres supplémentaires.)
L'étage est composée de deux grandes chambres mansardées dont l'une avec dressing, et une salle de bain avec douche italienne et baignoire.
Cette propriété comprend un vaste sous sol offrant un potentiel pour créeer des espaces supplémentaires selon vos besoins, un espace de vie adapté à une vie familiale ou multigénérationnelle.
L'espace exterieur offre une intimité totale sur un terrain de 2500m2 . L' espace piscine avec sa plage entièrement dallée, sa pergola et son patio vous permettront d'y passer d'agréables moments .
La localisation de cette propriété est un atout, proximité des commerces, grandes surfaces,et à moins de 10mn du péage de l'autoroute.
Chauffage au fioul et PAC avec clim réversible dans toutes les pièces, abri voiture, cour pavée, terrasse.
DPE classe énergie D , classe climat C
Estimation des coûts annuels entre 1870 euros et 2590 euros
Prix de vente 525000 euros FAI
Contactez votre conseillère Donnart virginie au ... ou par mail ... , agent commercial EI immatriculé au RSAC d'Aubenas sous le numéro 522268531
Annonce rédigée et publiée par un agent mandataire.
Les informations sur les risques auxquels ce bien est exposé sont disponibles sur le site géorisques.gouv.fr
- Annonce rédigée et publiée par un Agent Mandataire - EXCLUSIVITY with My French Agent Charming and spacious family home ideally located and with high potential in Montélimar. Currently, you will find a living room leading to a beautiful 30 m2 veranda, a separate and equipped kitchen. The corridor leads to a bedroom, a shower room, and a separate toilet as well as a second living space of 36 m2 which also has access to the veranda (this space can be kept as a second living room or converted into additional bedrooms). The first floor consists of two large attic bedrooms, one of which has a dressing room, and a bathroom with an Italian shower and a bathtub. This property includes a large basement offering the potential to create additional spaces according to your needs, an area suitable for family or multigenerational living. The outdoor space offers total privacy on a 2500 m2 plot. The pool area with its fully tiled beach, pergola, and patio will allow you to spend pleasant moments there. The location of this property is an asset, close to shops, supermarkets, and less than 10 minutes from the highway toll. Oil heating and a heat pump with reversible air conditioning in all rooms, carport, paved courtyard, terrace. Energy performance diagnosis (DPE) energy class D, climate class C. Estimated annual costs between 1870 euros and 2590 euros. Sale price 525,000 euros FAI. Contact your advisor Donnart Virginie at ... or by email ... , commercial agent EI registered with the RSAC of Aubenas under number 522268531. Announcement drafted and published by a mandataire agent. Information about the risks to which this property is exposed is available on the geo-risks.gouv.fr website. - Announcement drafted and published by a Mandataire Agent -This description has been automatically translated from French.