9 752 419 SEK
4 bd
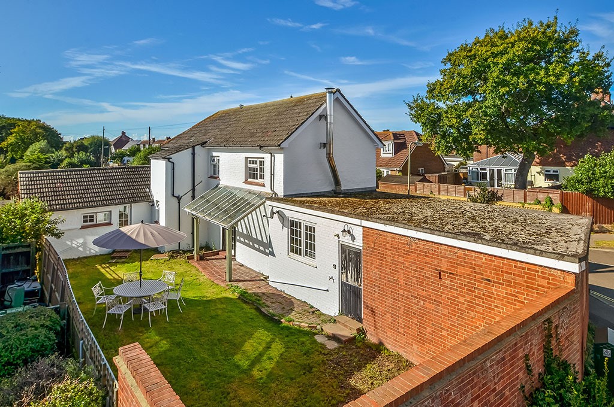
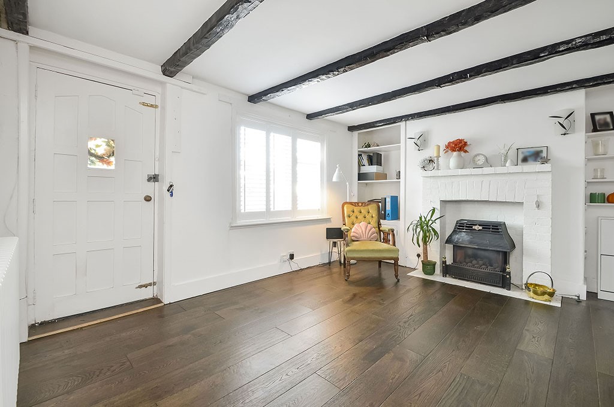

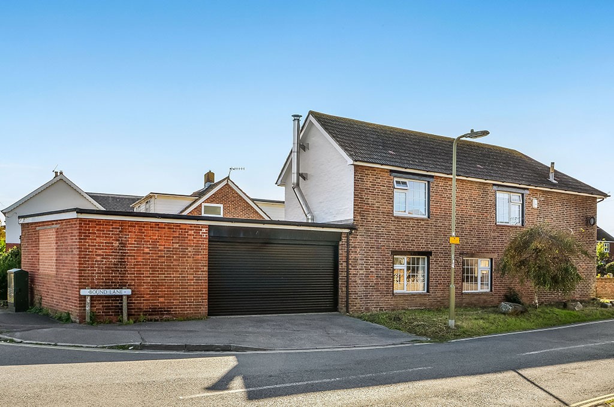
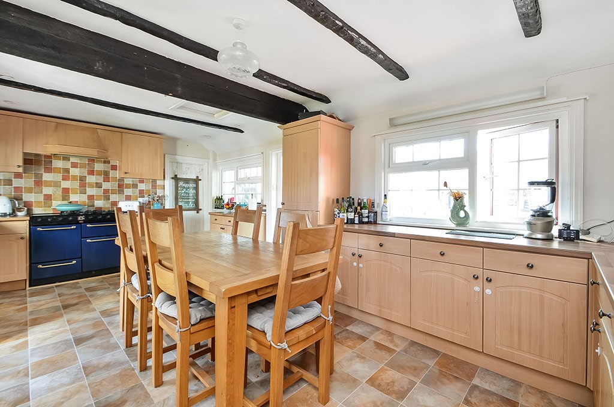
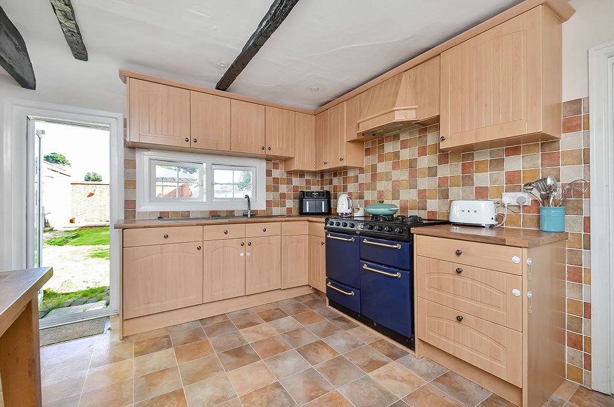
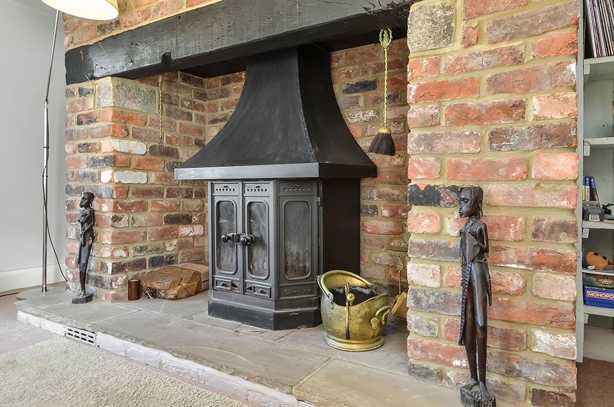
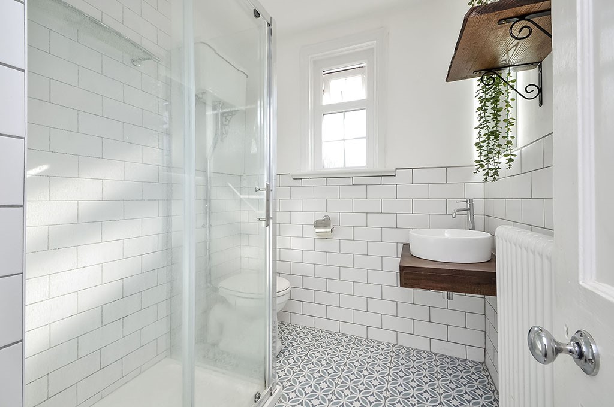
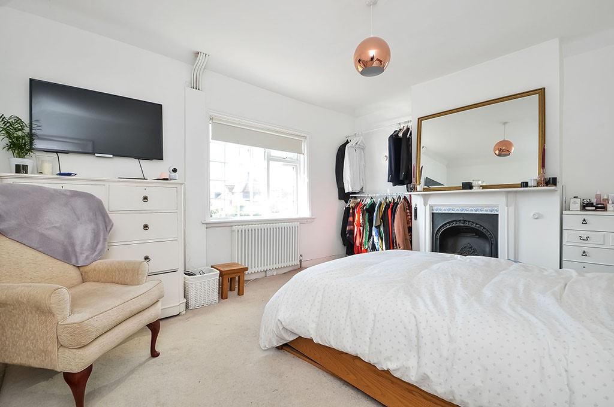
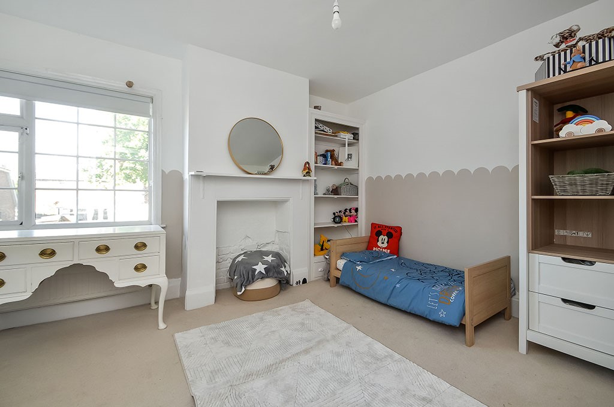
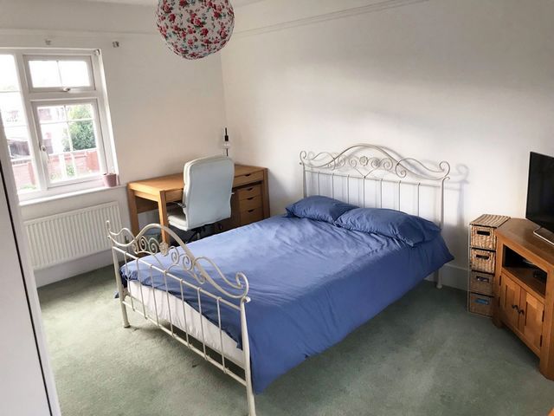
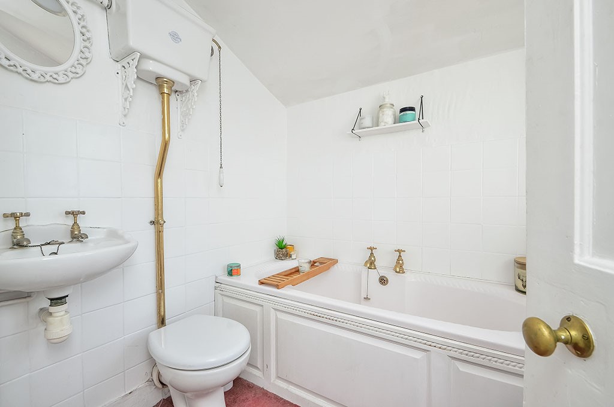
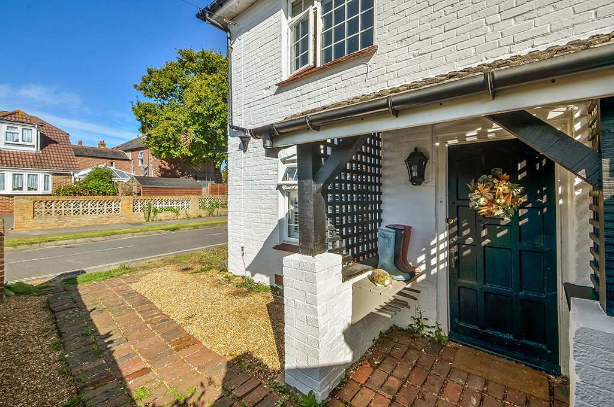
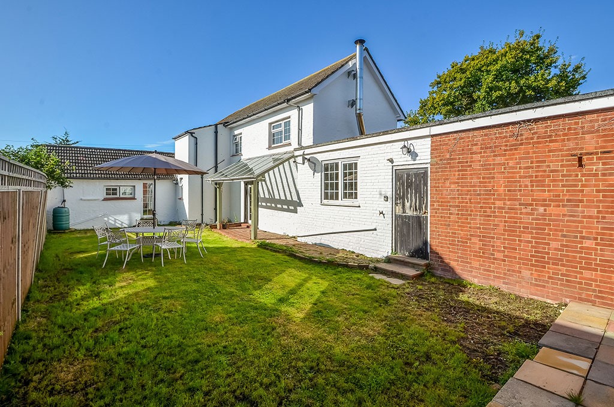
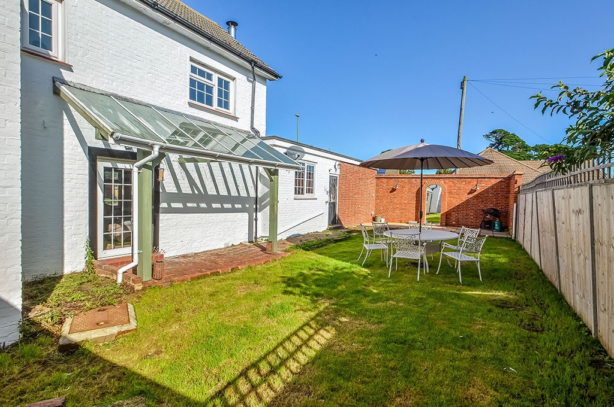
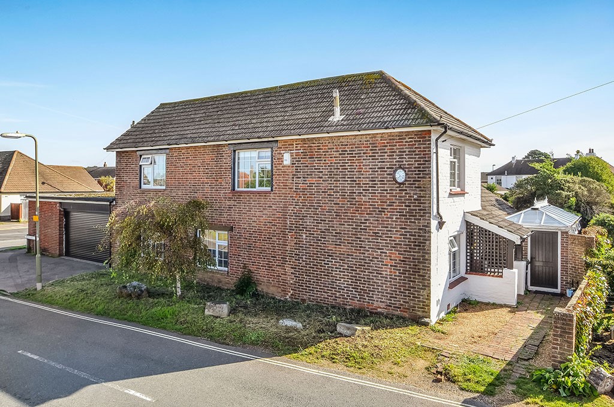

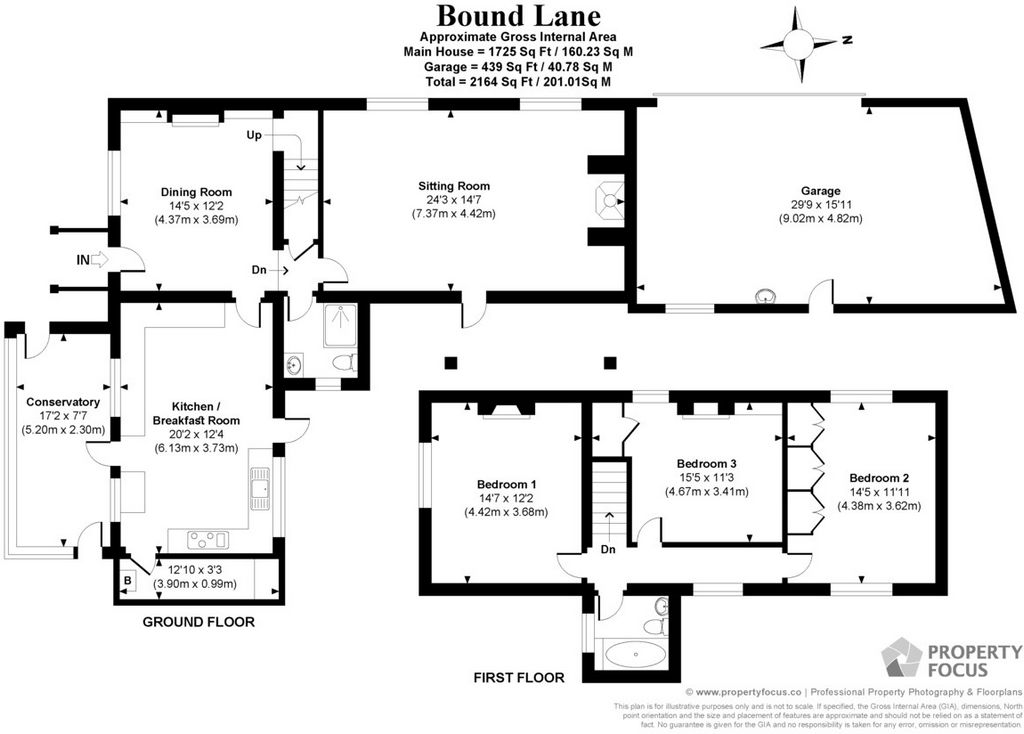

STEP INSIDE From the entrance porch, the original solid wood-panelled door with cast-iron studs and central window panel leads directly into the dining room which features wooden ceiling beams, a dark-oak wooden floor and an original brick fireplace and hearth with recessed shelving to either side. A window with shutters overlooks the driveway. The kitchen is accessed directly from the dining room and is well-fitted with an excellent range of units incorporating a dresser. There is ample space for a family breakfast table and a large free-standing fridge/freezer. The Belling four-ring gas range-style cooker stands at one end and to the side a door lead into a small, but very useful, utility/storeroom with plumbing for appliances and which houses the wall-mounted gas-fired boiler. The conservatory is located to one side of the kitchen whilst to the other, a glass-panelled door leads into the garden. Original ceiling beams add character to the room.A feature inglenook fireplace, with a blackened bressummer beam, dominates the spacious sitting room, with its large wood-burning stove which has the capacity to heat the whole house when required. There is recessed fitted-shelving to either side, and a glass-panelled door to the garden.A shower room, with coat-cupboard opposite, completes the ground floor.From the dining room a concealed staircase rises to the first floor rooms. Bedroom one is at the top of the stairs on the right-hand side and has a south-facing window, with a view along Bound Lane. An original fireplace with black lead inlay has a white wooden surround and complimentary tiling. The family bathroom is adjacent. Bedroom two is at the end of the hallway and has a large range of fitted robes and both east and west facing windows. The third double bedroom faces to the front of the property and has a single fitted robe, recessed shelving, original fireplace with wooden surround and access to the loft space.
STEP OUTSIDE The property stands on the corner of Bound Lane and Selsmore Road, with a deep grass verge bordering the road. The red-brick and gravel driveway is at one end of the property and a triple-sized garage stands at the other. A brick and timber open porch, with a pitched-tiled roof, leads to the front door and a separate entrance gives access directly into the conservatory. There is external lighting and very useful storage-shelving for those muddy or sandy welly-boots!To the rear the garden is fully enclosed. At the bottom, a high brick wall borders the roadside and a wood-panelled fence divides the neighbouring property. Below a timber-framed glass-panelled over-hang a red-brick pathway leads to a door directly into the sitting room, and further along another accesses the kitchen. The lawn stretches down to the paved patio with feature brick arch and inlaid mirror, elongating the appearance of the garden, and external lighting. There is rear access into the very spacious garage, which has an electric roll-up door, electric power and water supply. As previously mentioned, the garage may offer an opportunity for further accommodation (subject to any relevant planning consents), however the added space is also ideal for use as a workshop or hobbies room as, having a large window, it benefits from natural light.
ADDITIONAL INFORMATION Havant Borough Council Band 'E'
Mains water, drainage, gas & electricity
UPVC double-glazed windows
Tenure: Freehold
EPC Rating 'E'
DIRECTIONS From A27 Portsmouth – Chichester, exit for Havant and Hayling Island. Follow the A3023 across the Langstone Bridge. Stay on the A3023 Havant Road until you reach a roundabout. Turn left onto Church Road and proceed towards the sea front until reaching Selsmore Road on the left. After turning left onto Selsmore Road, Bound Lane will be found shortly after on the right.
Features:
- Garage
- Garden
- Parking Visa fler Visa färre INTRODUZIONE Con la spiaggia della costa meridionale dell'isola situata a un'estremità della strada, e una discreta selezione di negozi locali vicino all'altra, questo è un luogo ideale per coloro che non sono troppo regolarmente tentati di avventurarsi lontano dalla propria porta di casa.C'è molto da invogliare e anche da migliorare la vita familiare qui. Qualunque sia la generazione o l'età dei membri della famiglia, ci sono numerose opzioni per lo svago. Oltre alla bandiera blu sul lungomare, ci sono molti club per gli appassionati, come la vela, il golf e il tennis, solo per citarne alcuni. Situato su un terreno d'angolo con un giardino posteriore completamente recintato e un eccellente parcheggio, questo cottage indipendente georgiano risalente al 1830 è di un design individuale e offre molte caratteristiche d'epoca conservate. Internamente, ci sono circa 1.725 piedi quadrati di alloggi nella casa, con ulteriori 439 piedi quadrati nel garage annesso (che può offrire un'opportunità per un ulteriore sviluppo soggetto ai consueti permessi di pianificazione). Si tratta di un'affascinante casa di famiglia in una posizione ideale sull'isola. Essere così vicino al lungomare è destinato a garantire che non sei mai a corto di visite da parte di familiari e amici nei mesi più caldi. Per coloro che hanno bisogno di fare i pendolari, è relativamente facile con la stazione ferroviaria principale di Havant (circa 5 miglia) che collega con Londra Waterloo in un tempo medio di 1,30 ore.
Dal portico d'ingresso, l'originale porta rivestita in legno massello con borchie in ghisa e pannello centrale della finestra conduce direttamente nella sala da pranzo che presenta travi in legno, un pavimento in legno di rovere scuro e un camino e focolare originali in mattoni con scaffalature incassate su entrambi i lati. Una finestra con persiane si affaccia sul vialetto. La cucina è accessibile direttamente dalla sala da pranzo ed è ben attrezzata con un'eccellente gamma di mobili che incorporano un comò. C'è ampio spazio per un tavolo per la colazione in famiglia e un grande frigorifero/congelatore indipendente. A un'estremità si trova la cucina a gas a quattro fuochi Belling e a lato una porta conduce in un piccolo, ma molto utile, ripostiglio/ripostiglio con impianto idraulico per gli elettrodomestici e che ospita la caldaia murale a gas. Il giardino d'inverno si trova su un lato della cucina, mentre sull'altro, una porta rivestita di vetro conduce al giardino. Le travi originali del soffitto aggiungono carattere alla stanza.Un caratteristico camino a incastro, con una trave annerita in bressummer, domina l'ampio salotto, con la sua grande stufa a legna che ha la capacità di riscaldare tutta la casa quando necessario. C'è scaffalature incassate su entrambi i lati e una porta rivestita in vetro per il giardino.Un bagno con doccia, con guardaroba di fronte, completa il piano terra.Dalla sala da pranzo una scala a scomparsa sale alle camere del primo piano. La prima camera da letto si trova in cima alle scale sul lato destro e ha una finestra esposta a sud, con vista lungo Bound Lane. Un camino originale con intarsio in piombo nero ha una cornice in legno bianco e piastrelle in omaggio. Il bagno di famiglia è adiacente. La seconda camera da letto si trova alla fine del corridoio e dispone di una vasta gamma di accappatoi e finestre rivolte a est e a ovest. La terza camera da letto matrimoniale si affaccia sulla parte anteriore della proprietà e dispone di un accappatoio singolo, scaffalature incassate, camino originale con cornice in legno e accesso allo spazio soppalcato.
La proprietà si trova all'angolo tra Bound Lane e Selsmore Road, con un profondo cmargine erboso che costeggia la strada. Il vialetto in mattoni rossi e ghiaia si trova a un'estremità della proprietà e un garage di dimensioni triple si trova all'altra. Un portico aperto in mattoni e legno, con tetto a falde di tegole, conduce alla porta d'ingresso e un ingresso separato dà accesso direttamente al giardino d'inverno. C'è l'illuminazione esterna e le utilissime scaffalature per riporre gli stivali di gomma fangosi o sabbiosi!Sul retro il giardino è completamente recintato. In basso, un alto muro di mattoni delimita il ciglio della strada e una recinzione rivestita in legno divide la proprietà confinante. Al di sotto di una sporgenza con pannelli di vetro con struttura in legno, un sentiero in mattoni rossi conduce a una porta direttamente nel salotto, e più avanti un'altra accede alla cucina. Il prato si estende fino al patio pavimentato con arco in mattoni e specchio intarsiato, allungando l'aspetto del giardino e l'illuminazione esterna. C'è l'accesso posteriore al garage molto spazioso, che ha una porta avvolgibile elettrica, energia elettrica e alimentazione idrica. Come accennato in precedenza, il garage può offrire l'opportunità di ulteriori sistemazioni (fatte salve eventuali autorizzazioni edilizie pertinenti), tuttavia lo spazio aggiunto è ideale anche per essere utilizzato come laboratorio o sala hobby in quanto, avendo un'ampia vetrata, beneficia di luce naturale.
INFORMAZIONI AGGIUNTIVE Banda 'E' del Consiglio comunale di Havant
Rete idrica, fognature, gas ed elettricità
Finestre con doppi vetri in PVC
Possesso: Proprietà
Classificazione EPC 'E'
INDICAZIONI Dalla A27 Portsmouth – Chichester, uscita per Havant e Hayling Island. Segui la A3023 attraverso il Langstone Bridge. Rimani sulla A3023 Havant Road fino a raggiungere una rotatoria. Svoltare a sinistra su Church Road e procedere verso il lungomare fino a raggiungere Selsmore Road sulla sinistra. Dopo aver svoltato a sinistra su Selsmore Road, poco dopo troverete Bound Lane sulla destra.
Features:
- Garage
- Garden
- Parking INTRODUCTION With the island's south coast beach situated at one end of the road, and a decent selection of local shops close to the other, this is an ideal spot for those who are not too regularly tempted to venture far from their own front door.There is much to entice and also to enhance family life here. Whatever generation or age of family members, there are numerous options for recreation. In addition to the blue flag status beachfront, there are many clubs for enthusiasts, such as sailing, golf and tennis, to mention just a few. Situated on a corner plot with a fully enclosed rear garden and excellent parking facilities, this Georgian detached cottage dating from the 1830s is of an individual design, and offers many retained period features. Internally, there is approximately 1,725 sq. ft. of living accommodation in the house, with an additional 439 sq. ft. in the attached garage (which may offer an opportunity for further development subject to usual planning consents). This is a charming family home in an ideal island location. Being so close to the waterfront is bound to ensure you are never short of visits from family and friends in the warmer months. For those who need to commute, it is relatively easy with the mainline railway station at Havant (approx. 5 miles) connecting with London Waterloo in an average time of 1.30 hrs.
STEP INSIDE From the entrance porch, the original solid wood-panelled door with cast-iron studs and central window panel leads directly into the dining room which features wooden ceiling beams, a dark-oak wooden floor and an original brick fireplace and hearth with recessed shelving to either side. A window with shutters overlooks the driveway. The kitchen is accessed directly from the dining room and is well-fitted with an excellent range of units incorporating a dresser. There is ample space for a family breakfast table and a large free-standing fridge/freezer. The Belling four-ring gas range-style cooker stands at one end and to the side a door lead into a small, but very useful, utility/storeroom with plumbing for appliances and which houses the wall-mounted gas-fired boiler. The conservatory is located to one side of the kitchen whilst to the other, a glass-panelled door leads into the garden. Original ceiling beams add character to the room.A feature inglenook fireplace, with a blackened bressummer beam, dominates the spacious sitting room, with its large wood-burning stove which has the capacity to heat the whole house when required. There is recessed fitted-shelving to either side, and a glass-panelled door to the garden.A shower room, with coat-cupboard opposite, completes the ground floor.From the dining room a concealed staircase rises to the first floor rooms. Bedroom one is at the top of the stairs on the right-hand side and has a south-facing window, with a view along Bound Lane. An original fireplace with black lead inlay has a white wooden surround and complimentary tiling. The family bathroom is adjacent. Bedroom two is at the end of the hallway and has a large range of fitted robes and both east and west facing windows. The third double bedroom faces to the front of the property and has a single fitted robe, recessed shelving, original fireplace with wooden surround and access to the loft space.
STEP OUTSIDE The property stands on the corner of Bound Lane and Selsmore Road, with a deep grass verge bordering the road. The red-brick and gravel driveway is at one end of the property and a triple-sized garage stands at the other. A brick and timber open porch, with a pitched-tiled roof, leads to the front door and a separate entrance gives access directly into the conservatory. There is external lighting and very useful storage-shelving for those muddy or sandy welly-boots!To the rear the garden is fully enclosed. At the bottom, a high brick wall borders the roadside and a wood-panelled fence divides the neighbouring property. Below a timber-framed glass-panelled over-hang a red-brick pathway leads to a door directly into the sitting room, and further along another accesses the kitchen. The lawn stretches down to the paved patio with feature brick arch and inlaid mirror, elongating the appearance of the garden, and external lighting. There is rear access into the very spacious garage, which has an electric roll-up door, electric power and water supply. As previously mentioned, the garage may offer an opportunity for further accommodation (subject to any relevant planning consents), however the added space is also ideal for use as a workshop or hobbies room as, having a large window, it benefits from natural light.
ADDITIONAL INFORMATION Havant Borough Council Band 'E'
Mains water, drainage, gas & electricity
UPVC double-glazed windows
Tenure: Freehold
EPC Rating 'E'
DIRECTIONS From A27 Portsmouth – Chichester, exit for Havant and Hayling Island. Follow the A3023 across the Langstone Bridge. Stay on the A3023 Havant Road until you reach a roundabout. Turn left onto Church Road and proceed towards the sea front until reaching Selsmore Road on the left. After turning left onto Selsmore Road, Bound Lane will be found shortly after on the right.
Features:
- Garage
- Garden
- Parking