11 185 478 SEK
9 674 862 SEK
9 213 605 SEK
12 004 209 SEK
11 300 792 SEK
8 302 623 SEK
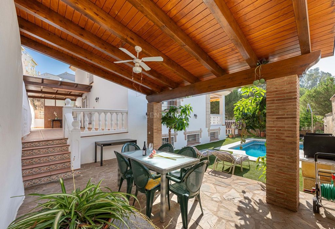
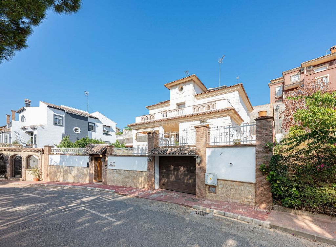
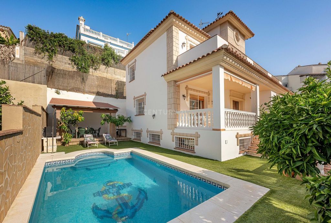
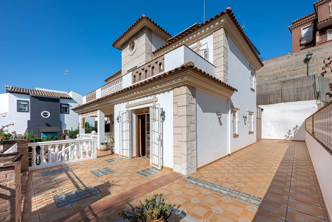
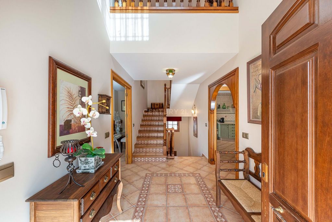
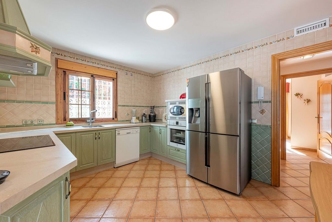
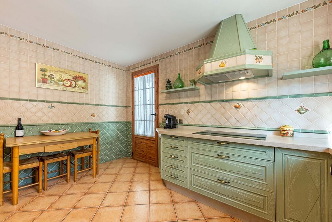
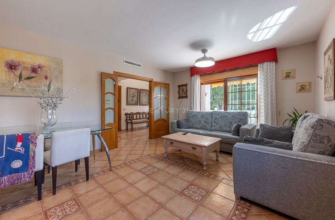
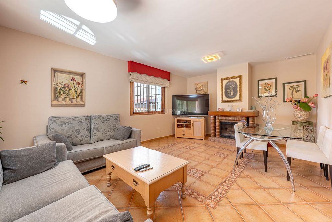
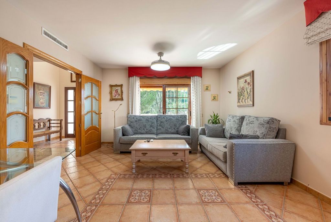
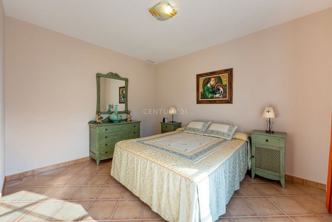
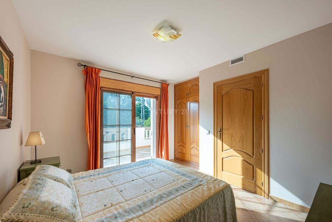
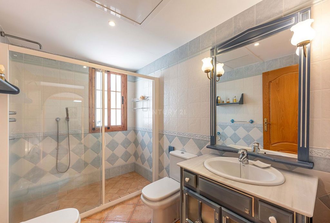
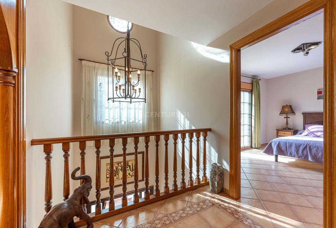
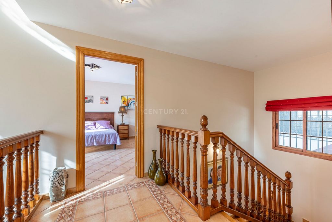
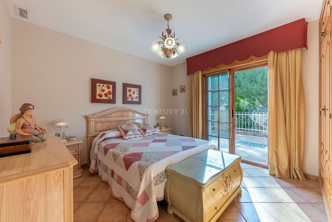
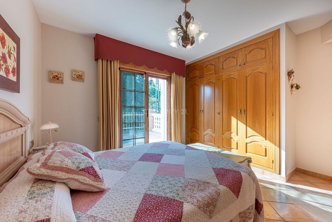
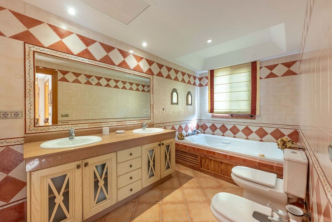
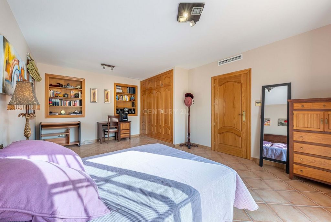
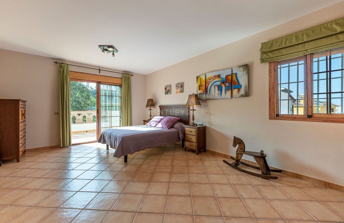
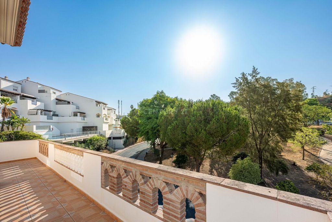
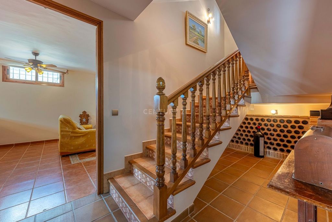
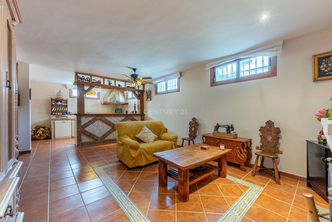
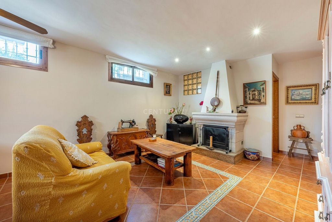
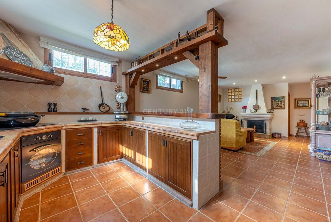
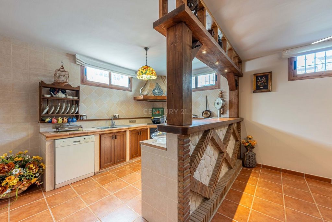
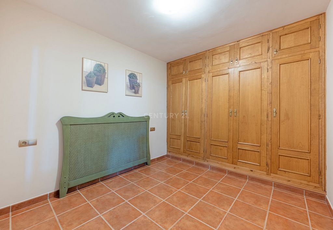
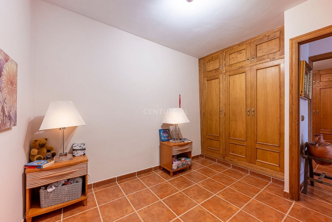
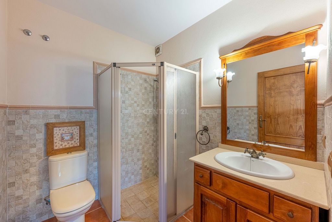
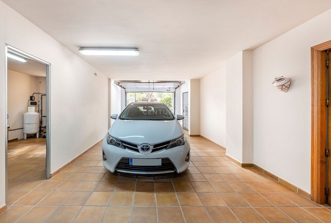
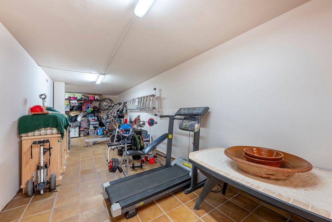
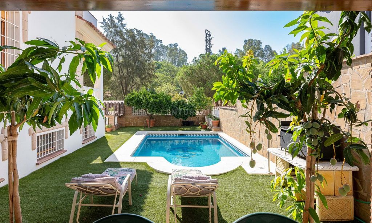
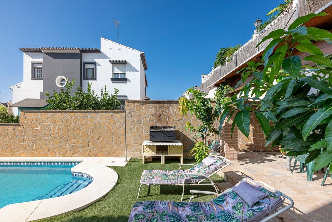
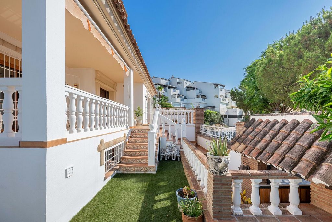
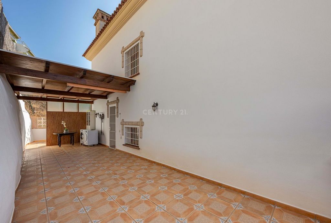
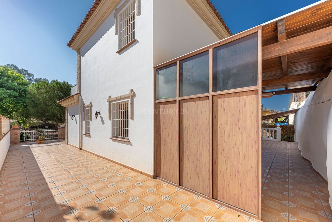
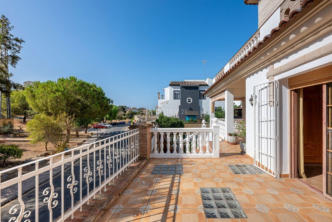
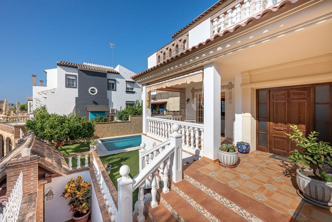
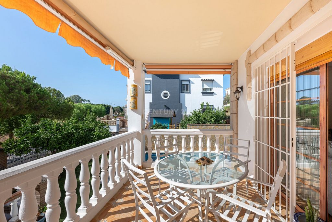
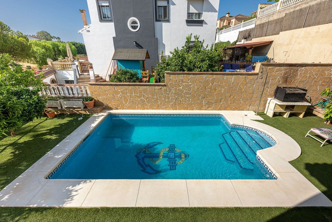
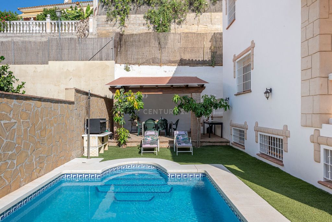
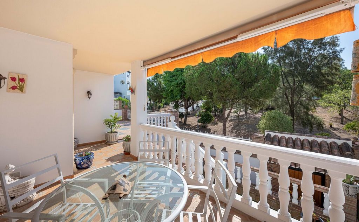
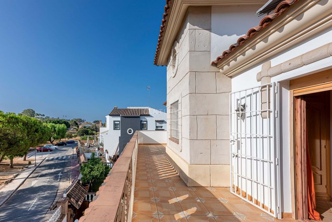
Total enclosed constructed area: 265 m2
Ground and upper floor: 161 m2
Basement: 104 m2
Bedrooms: 3 main house + 2 in the basement Visa fler Visa färre Estilosa villa construida con los mejores materiales, en excelente estado y muy buena ubicación, con depósitos de agua con capacidad de 5.000 L y placas solares para el agua y la electricidad. La vivienda principal está en la planta de acceso y primera planta, y en el sótano nos encontramos con un apartamento completo de 2 dormitorios, cocina rústica unida al salón con chimenea y una habitación que puede servir de gran alacena. El sótano tiene dos accesos, por el interior de la vivienda, bajando las escaleras o desde el garaje. En los bajos de la escalera del sótano hay una zona adaptada como bodega. El amplio garaje, con capacidad para 2 vehículos tiene acceso desde la calle. En un lateral encontramos la sala de motores de la piscina y el acceso al apartamento y a las escaleras que comunican con la vivienda principal, y en el otro lateral hay una gran sala polivalente (trastero, oficina, gimnasio...).Además del acceso directo del garaje, la parcela tiene otra puerta de acceso peatonal. Subimos un tramo de cómodas escaleras, a la izquierda nos encontramos con la piscina y de frente, con el porche de la entrada principal de la vivienda. Al entrar en la casa, hay un recibidor con doble altura, salón con chimenea a la izquierda y vistas a la piscina, y a la derecha cocina, baño completo y dormitorio principal con terraza. En la cocina hay una salida a una zona exterior techada, donde se encuentra la zona de lavandería. En la primera planta hay otros dos enormes dormitorios con terraza y un precioso baño con bañera de hidromasaje. Justo delante de la casa hay una parcela destinada a zona verde, con árboles y plantas, ideal para pasear. Si buscas una casa independiente en perfecto estado, grande y con buena ubicación, no dejes pasar esta oportunidad!!Parcela: 348 m2
Superficie total construida cerrada: 265 m2
Planta baja y alta: 161 m2
Sótano: 104 m2
Dormitorios: 3 vivienda principal + 2 en el sótano Villa de style construite avec les meilleurs matériaux, en excellent état et très bien située, avec des réservoirs d'eau d'une capacité de 5.000 L et des panneaux solaires pour l'eau et l'électricité. La maison principale se trouve à l'étage d'accès et au premier étage, et au sous-sol se trouve un appartement complet avec 2 chambres à coucher, une cuisine rustique reliée au salon avec cheminée et une pièce qui peut être utilisée comme grand débarras. Le sous-sol a deux accès, depuis l'intérieur de la maison, en descendant les escaliers ou depuis le garage. Au bas de l'escalier du sous-sol se trouve un espace aménagé en cave à vin. Le grand garage, d'une capacité de 2 véhicules, est accessible depuis la rue. D'un côté, il y a la salle des machines pour la piscine et l'accès à l'appartement et à l'escalier menant à la maison principale, et de l'autre côté, il y a une grande salle polyvalente (salle de stockage, bureau, salle de sport...).En plus de l'accès direct depuis le garage, le terrain dispose d'une autre porte d'accès piétonne. On monte un escalier confortable, à gauche on trouve la piscine et devant, le porche de l'entrée principale de la maison. En entrant dans la maison, on trouve un hall d'entrée à double hauteur, un salon avec cheminée à gauche et vue sur la piscine, et à droite une cuisine, une salle de bain et la chambre principale avec terrasse. La cuisine donne accès à un espace extérieur couvert, où se trouve la buanderie. Au premier étage, il y a deux autres grandes chambres avec terrasse et une belle salle de bains avec baignoire d'hydromassage. Juste devant la maison, il y a un espace vert avec des arbres et des plantes, idéal pour se promener. Si vous êtes à la recherche d'une maison individuelle en parfait état, grande et bien située, ne manquez pas cette opportunité !Terrain : 348 m2
Surface totale construite et clôturée : 265 m2
Rez-de-chaussée et rez-de-chaussée : 161 m2
Sous-sol : 104 m2
Chambres : 3 dans la maison principale + 2 dans le sous-sol Stylish villa built with the best materials, in excellent condition and very good location, with water tanks with a capacity of 5.000 L and solar panels for water and electricity. The main house is on the access floor and first floor, and in the basement we find a complete apartment with 2 bedrooms, rustic kitchen connected to the living room with fireplace and a room that can be used as a large pantry. The basement has two accesses, from inside the house, down the stairs or from the garage. At the bottom of the basement stairs there is an area adapted as a wine cellar. The large garage, with capacity for 2 vehicles has access from the street. On one side there is the engine room for the swimming pool and access to the flat and the stairs leading to the main house, and on the other side there is a large multi-purpose room (storage room, office, gym...).In addition to the direct access from the garage, the plot has another pedestrian access door. We go up a flight of comfortable stairs, to the left we find the swimming pool and in front, the porch of the main entrance of the house. On entering the house, there is an entrance hall with double height, living room with fireplace to the left and views to the pool, and to the right kitchen, bathroom and master bedroom with terrace. In the kitchen there is an exit to a covered outdoor area, where the laundry area is located. On the first floor there are two more huge bedrooms with terrace and a beautiful bathroom with hydro-massage bathtub. Just in front of the house there is a green area with trees and plants, ideal for walking. If you are looking for a detached house in perfect condition, big and with good location, do not miss this opportunity!!!Plot: 348 m2
Total enclosed constructed area: 265 m2
Ground and upper floor: 161 m2
Basement: 104 m2
Bedrooms: 3 main house + 2 in the basement