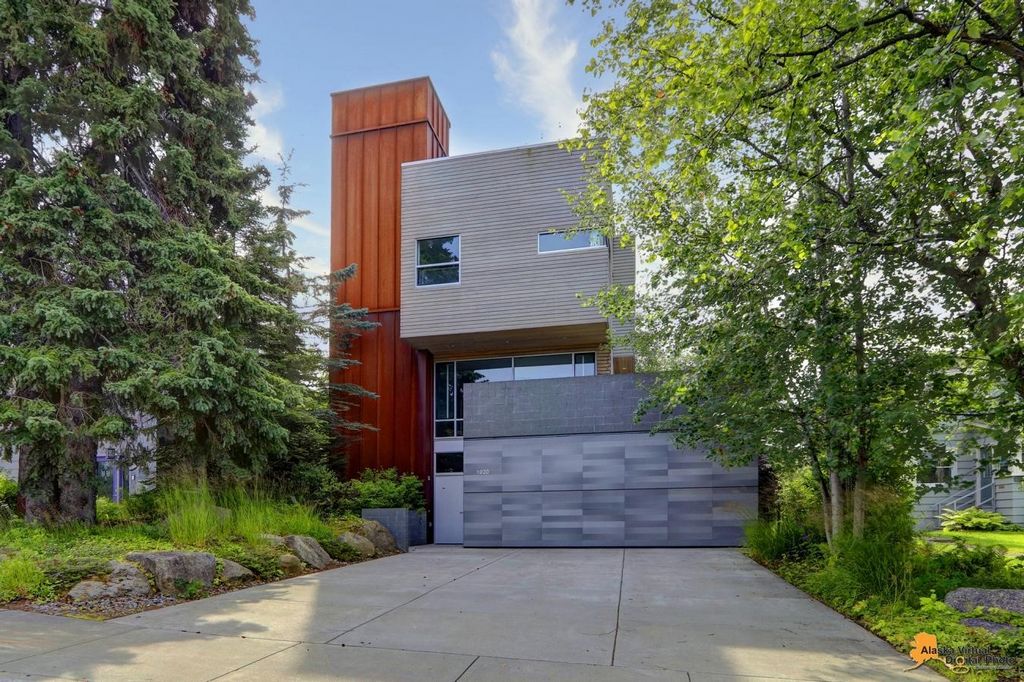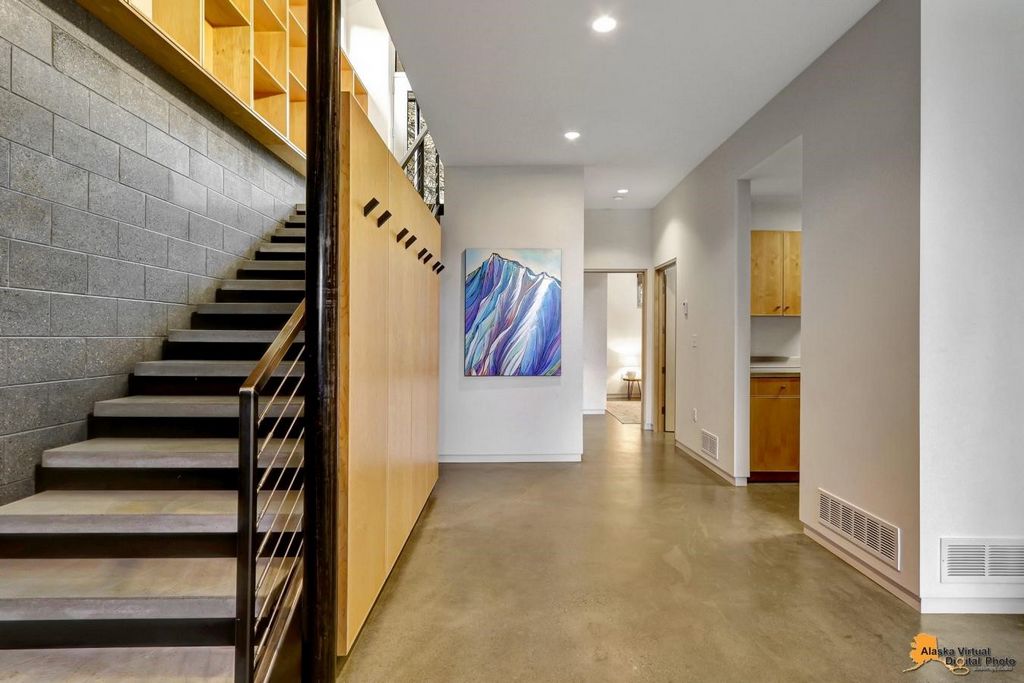BILDERNA LADDAS...
Hus & enfamiljshus for sale in Anchorage
18 009 321 SEK
Hus & Enfamiljshus (Till salu)
Referens:
EDEN-T100289345
/ 100289345
Urban, unique and exciting, situated on the south side of Delaney Park, this distinctive contemporary architectural home features a west-facing roof top deck with views of Cook Inlet, the Chugach Mtns and downtown skyline. Ultra modern in design and function, it was built w/steel and concrete. A commercial elevator goes to all 4 floors. Custom finishes include concrete bath and kitchen counters, walnut and maple cabinetry, cherry hardwood and concrete floors, cedar and weathered steel siding, architectural honed concrete block, commercial grade high end windows, and a custom "hidden" bifold garage door. Radiant in-floor heat imbues warmth with a forced air ancillary system. The heated driveway and sidewalks make quick work of Alaska's snowfall. The secured gate and commercial garage door offer security. The kitchen is at the center of the open living and dining areas and features a large center island and stainless modern appliances. Floor to ceiling windows on the south, west and north bring in natural light and the high vaulted ceilings give a sense of space and airiness. Spacious outdoor areas include multiple patios and two large decks with a large hot tub and a fully enclosed treed backyard oasis. The more than 1,200 square feet of decks offer fabulous views, privacy and sunshine. A bonus loft overlooking the main living area makes a perfect overflow guest space with a built-in Murphy bed when needed and otherwise serves as a cozy den or office area. The surprisingly private backyard welcomes and provides a unusual amount of green-scape in an urban setting. Only a few minutes away from the best downtown restaurants, breweries, museum, shopping and bike trails. Constructed using Corten steel and cedar siding, EPDM roof, commercial aluminum windows, this home was designed and fabricated for low maintenance, handicapped accessibility and total enjoyment. Come home to 1020 West 10th Avenue!
Visa fler
Visa färre
Urban, unique and exciting, situated on the south side of Delaney Park, this distinctive contemporary architectural home features a west-facing roof top deck with views of Cook Inlet, the Chugach Mtns and downtown skyline. Ultra modern in design and function, it was built w/steel and concrete. A commercial elevator goes to all 4 floors. Custom finishes include concrete bath and kitchen counters, walnut and maple cabinetry, cherry hardwood and concrete floors, cedar and weathered steel siding, architectural honed concrete block, commercial grade high end windows, and a custom "hidden" bifold garage door. Radiant in-floor heat imbues warmth with a forced air ancillary system. The heated driveway and sidewalks make quick work of Alaska's snowfall. The secured gate and commercial garage door offer security. The kitchen is at the center of the open living and dining areas and features a large center island and stainless modern appliances. Floor to ceiling windows on the south, west and north bring in natural light and the high vaulted ceilings give a sense of space and airiness. Spacious outdoor areas include multiple patios and two large decks with a large hot tub and a fully enclosed treed backyard oasis. The more than 1,200 square feet of decks offer fabulous views, privacy and sunshine. A bonus loft overlooking the main living area makes a perfect overflow guest space with a built-in Murphy bed when needed and otherwise serves as a cozy den or office area. The surprisingly private backyard welcomes and provides a unusual amount of green-scape in an urban setting. Only a few minutes away from the best downtown restaurants, breweries, museum, shopping and bike trails. Constructed using Corten steel and cedar siding, EPDM roof, commercial aluminum windows, this home was designed and fabricated for low maintenance, handicapped accessibility and total enjoyment. Come home to 1020 West 10th Avenue!
Urbana, única y emocionante, situada en el lado sur de Delaney Park, esta distintiva casa de arquitectura contemporánea cuenta con una terraza en la azotea orientada al oeste con vistas a Cook Inlet, Chugach Mtns y el horizonte del centro de la ciudad. Ultra moderno en diseño y función, fue construido con acero y hormigón. Un ascensor comercial sube a los 4 pisos. Los acabados personalizados incluyen encimeras de baño y cocina de concreto, gabinetes de nogal y arce, pisos de madera y concreto de cerezo, revestimiento de cedro y acero desgastado, bloque de concreto pulido arquitectónico, ventanas de alta gama de grado comercial y una puerta de garaje plegable "oculta" personalizada. El calor radiante en el suelo impregna el calor con un sistema auxiliar de aire forzado. El camino de entrada y las aceras climatizadas hacen que la nieve de Alaska sea rápida. El portón asegurado y la puerta del garaje comercial ofrecen seguridad. La cocina está en el centro de las áreas abiertas de sala de estar y comedor y cuenta con una gran isla central y electrodomésticos modernos de acero inoxidable. Las ventanas del suelo al techo en el sur, oeste y norte aportan luz natural y los altos techos abovedados dan una sensación de espacio y amplitud. Las amplias áreas al aire libre incluyen varios patios y dos terrazas grandes con una gran bañera de hidromasaje y un oasis de patio trasero arbolado completamente cerrado. Los más de 1,200 pies cuadrados de terrazas ofrecen fabulosas vistas, privacidad y sol. Un loft adicional con vista a la sala de estar principal es un espacio perfecto para invitados con una cama Murphy incorporada cuando sea necesario y, de lo contrario, sirve como una acogedora sala de estar o área de oficina. El patio trasero sorprendentemente privado da la bienvenida y proporciona una cantidad inusual de paisaje verde en un entorno urbano. A solo unos minutos de los mejores restaurantes del centro, cervecerías, museos, tiendas y senderos para bicicletas. Construida con acero corten y revestimiento de cedro, techo de EPDM, ventanas comerciales de aluminio, esta casa fue diseñada y fabricada para un bajo mantenimiento, accesibilidad para discapacitados y disfrute total. ¡Vuelve a casa a 1020 West 10th Avenue!
Urban, einzigartig und aufregend, auf der Südseite des Delaney Parks gelegen, verfügt dieses unverwechselbare, zeitgenössische architektonische Haus über eine nach Westen ausgerichtete Dachterrasse mit Blick auf das Cook Inlet, die Chugach Mtns und die Skyline der Innenstadt. Es ist hochmodern in Design und Funktion und wurde mit Stahl und Beton gebaut. Ein gewerblicher Aufzug fährt zu allen 4 Etagen. Zu den kundenspezifischen Oberflächen gehören Bad- und Küchenarbeitsplatten aus Beton, Schränke aus Nussbaum und Ahorn, Kirschhartholz- und Betonböden, Verkleidungen aus Zedernholz und verwittertem Stahl, architektonisch geschliffene Betonblöcke, hochwertige Fenster in kommerzieller Qualität und ein maßgefertigtes "verstecktes" Falt-Garagentor. Die Strahlungswärme im Fußboden sorgt für Wärme mit einem Zwangsluftzusatzsystem. Die beheizte Einfahrt und die Bürgersteige machen mit Alaskas Schneefall kurzen Prozess. Das gesicherte Tor und das gewerbliche Garagentor bieten Sicherheit. Die Küche befindet sich im Zentrum des offenen Wohn- und Essbereichs und verfügt über eine große Mittelinsel und moderne Edelstahlgeräte. Bodentiefe Fenster im Süden, Westen und Norden lassen natürliches Licht herein und die hohen Gewölbedecken vermitteln ein Gefühl von Raum und Luftigkeit. Zu den geräumigen Außenbereichen gehören mehrere Terrassen und zwei große Decks mit einem großen Whirlpool und einer vollständig geschlossenen Oase im Hinterhof. Die mehr als 1.200 Quadratmeter großen Decks bieten eine herrliche Aussicht, Privatsphäre und Sonnenschein. Ein Bonus-Loft mit Blick auf den Hauptwohnbereich ist bei Bedarf ein perfekter Überlauf-Gästebereich mit einem eingebauten Murphy-Bett und dient ansonsten als gemütliche Höhle oder Bürobereich. Der überraschend private Hinterhof begrüßt und bietet eine ungewöhnliche Menge an Grün in einer urbanen Umgebung. Nur wenige Minuten von den besten Restaurants, Brauereien, Museen, Einkaufsmöglichkeiten und Radwegen in der Innenstadt entfernt. Gebaut aus Cortenstahl und Zedernholzverkleidung, EPDM-Dach und kommerziellen Aluminiumfenstern, wurde dieses Haus für geringen Wartungsaufwand, behindertengerechte Zugänglichkeit und totalen Genuss entworfen und hergestellt. Kommen Sie nach Hause in die 1020 West 10th Avenue!
Городской, уникальный и захватывающий, расположенный на южной стороне парка Делани, этот отличительный современный архитектурный дом имеет выходящую на запад террасу на крыше с видом на залив Кука, горы Чугач и горизонт в центре города. Ультрасовременный по дизайну и функциональности, он был построен из стали и бетона. Коммерческий лифт поднимается на все 4 этажа. Индивидуальная отделка включает в себя бетонные столешницы для ванн и кухни, шкафы из ореха и клена, вишневые паркетные и бетонные полы, сайдинг из кедра и выветренной стали, архитектурные шлифованные бетонные блоки, высококачественные окна коммерческого класса и изготовленные на заказ «скрытые» двустворчатые гаражные ворота. Лучистое тепло в полу наполняет теплом вспомогательную систему принудительного воздуха. Отапливаемая подъездная дорога и тротуары быстро справляются со снегопадом на Аляске. Защищенные ворота и коммерческие гаражные ворота обеспечивают безопасность. Кухня находится в центре открытой гостиной и столовой и оснащена большим центральным островом и современной техникой из нержавеющей стали. Окна от пола до потолка на юге, западе и севере пропускают естественный свет, а высокие сводчатые потолки создают ощущение пространства и воздушности. Просторные открытые площадки включают в себя несколько патио и две большие террасы с большой гидромассажной ванной и полностью закрытым оазисом на заднем дворе. Палубы площадью более 1 200 квадратных футов предлагают потрясающие виды, уединение и солнечный свет. Бонусный лофт с видом на основную жилую зону представляет собой идеальное переполненное гостевое пространство со встроенной кроватью Murphy, когда это необходимо, а в остальном служит уютным кабинетом или офисной зоной. Удивительно частный задний двор приветствует и обеспечивает необычное количество зелени в городских условиях. Всего в нескольких минутах ходьбы от лучших ресторанов в центре города, пивоварен, музеев, магазинов и велосипедных дорожек. Построенный с использованием кортеновской стали и кедрового сайдинга, крыши из EPDM, коммерческих алюминиевых окон, этот дом был спроектирован и изготовлен с учетом неприхотливости в обслуживании, доступности для инвалидов и полного удовольствия. Возвращайтесь домой по адресу 1020 West 10th Avenue!
Urbana, única e emocionante, situada no lado sul do Delaney Park, esta distinta casa arquitetônica contemporânea apresenta um deck na cobertura voltado para o oeste com vista para Cook Inlet, Chugach Mtns e o horizonte do centro da cidade. Ultra moderno em design e função, foi construído com aço e concreto. Um elevador comercial vai para todos os 4 andares. Os acabamentos personalizados incluem balcões de concreto para banheiros e cozinhas, armários de nogueira e bordo, pisos de madeira de cerejeira e concreto, revestimento de cedro e aço desgastado, bloco de concreto arquitetônico polido, janelas de alta qualidade de nível comercial e uma porta de garagem dobrável "oculta" personalizada. O calor radiante no piso imbui calor com um sistema auxiliar de ar forçado. A calçada e as calçadas aquecidas facilitam a queda de neve do Alasca. O portão seguro e a porta da garagem comercial oferecem segurança. A cozinha está no centro das áreas de estar e jantar abertas e possui uma grande ilha central e eletrodomésticos modernos em aço inoxidável. As janelas do chão ao teto no sul, oeste e norte trazem luz natural e os tetos altos abobadados dão uma sensação de espaço e arejamento. As espaçosas áreas externas incluem vários pátios e dois grandes decks com uma grande banheira de hidromassagem e um oásis de quintal totalmente fechado. Os mais de 1.200 pés quadrados de decks oferecem vistas fabulosas, privacidade e sol. Um loft bônus com vista para a área de estar principal é um espaço perfeito para os hóspedes com uma cama Murphy embutida quando necessário e serve como uma sala aconchegante ou área de escritório. O quintal surpreendentemente privado acolhe e oferece uma quantidade incomum de paisagem verde em um ambiente urbano. A poucos minutos dos melhores restaurantes, cervejarias, museus, lojas e trilhas de bicicleta do centro. Construída com aço corten e revestimento de cedro, telhado EPDM, janelas comerciais de alumínio, esta casa foi projetada e fabricada para baixa manutenção, acessibilidade para deficientes e prazer total. Volte para casa na 1020 West 10th Avenue!
Referens:
EDEN-T100289345
Land:
US
Stad:
Anchorage
Postnummer:
99501
Kategori:
Bostäder
Listningstyp:
Till salu
Fastighetstyp:
Hus & Enfamiljshus
Fastighets storlek:
281 m²
Rum:
2
Sovrum:
2
Badrum:
2





