5 098 671 SEK
4 bd
235 m²
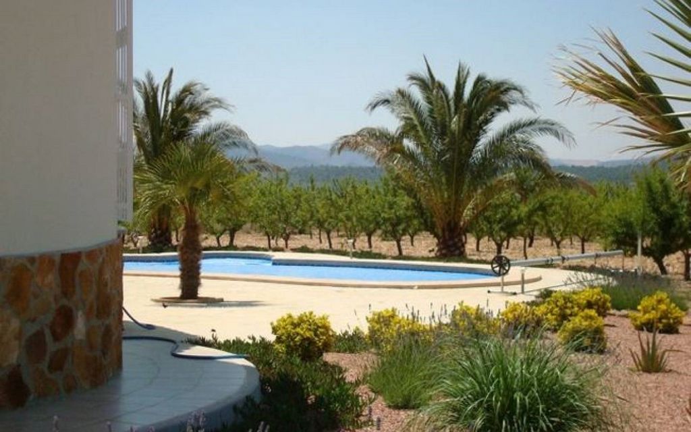
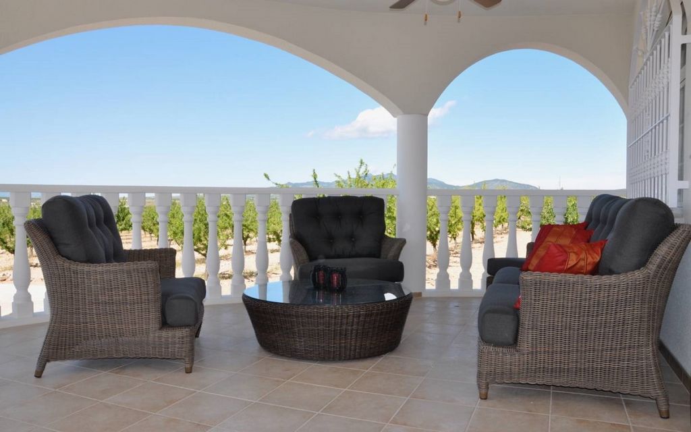
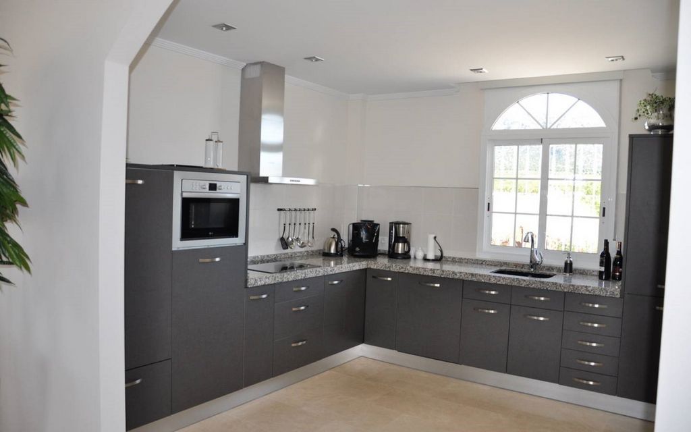
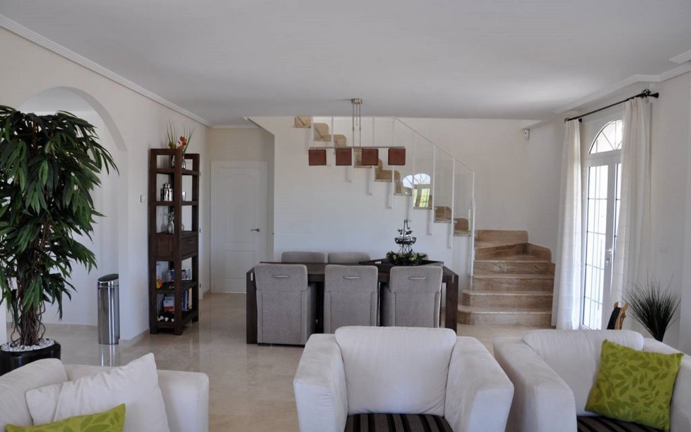
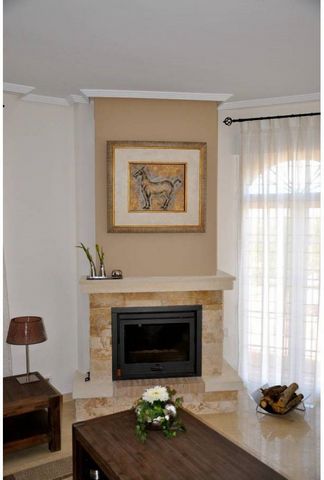
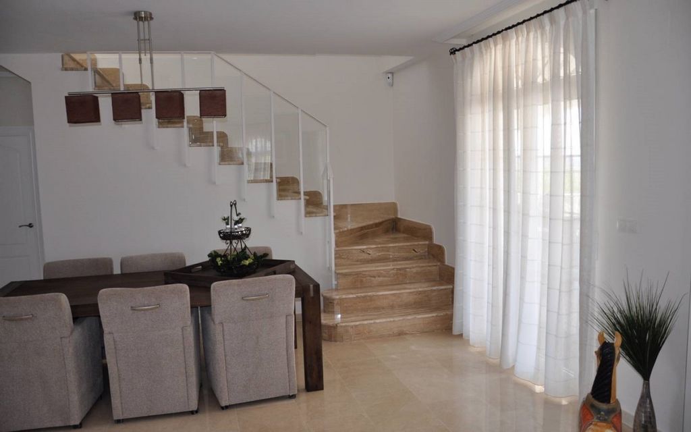
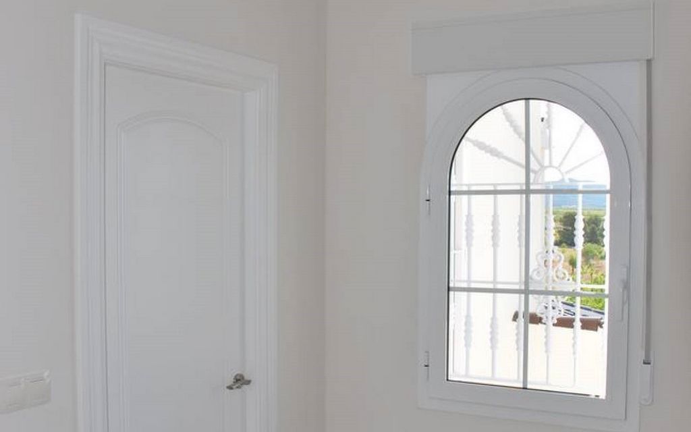
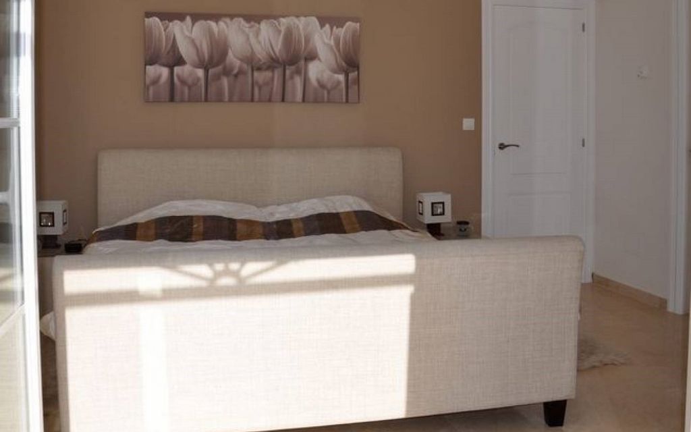
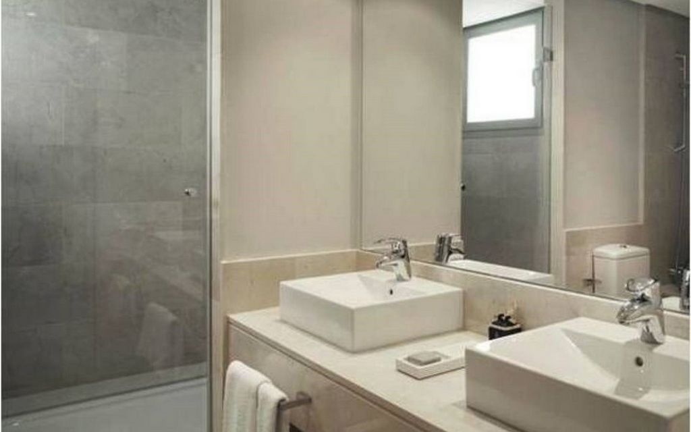
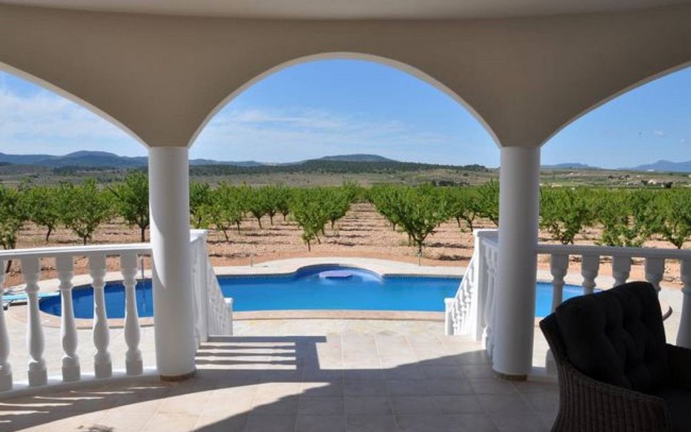
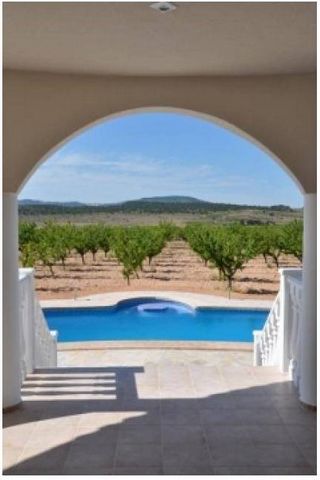
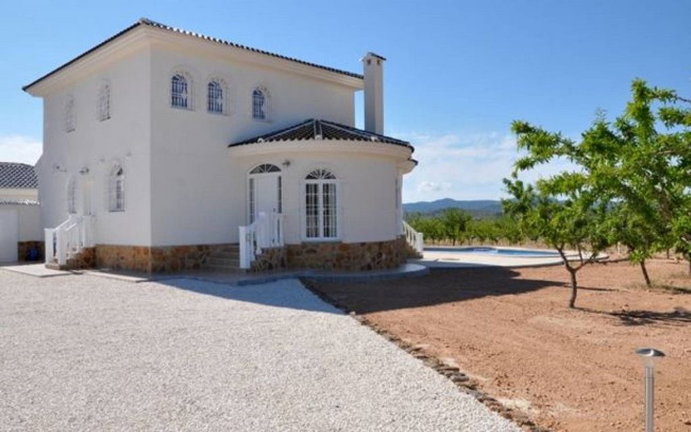
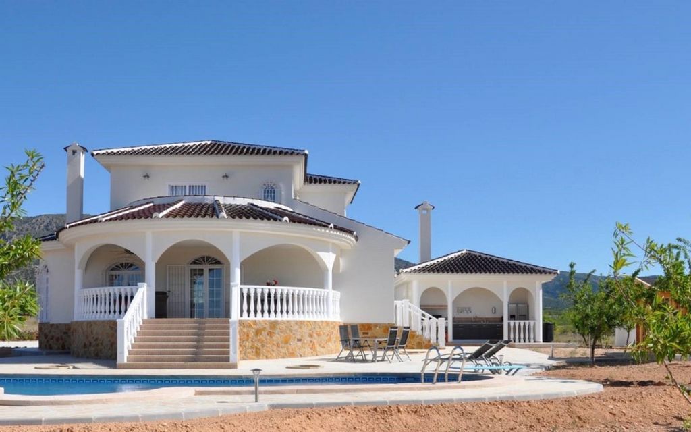
Features:
- SwimmingPool
- Terrace Visa fler Visa färre The Villa Alsacia is a splendid and spacious design offering an elegant and generous living space with a total construction area of 235.20 m². The villa is set over two floors and provides ample space for family living and entertainment. On the ground floor, the combined living room and kitchen area covers 51.95 m², creating a large, open space perfect for social gatherings and daily family activities. The villa also features a large porch of 33.45 m², providing an ideal space to enjoy the outdoor environment and surrounding nature. The interior layout includes four bedrooms, highlighted by the master bedroom on the ground floor with 19.10 m² and an en-suite bathroom of 9.55 m². The other bedrooms are well-sized, offering privacy and comfort for all family members. Additionally, there are two bathrooms and enough storage space for daily needs. The Villa Alsacia combines architectural beauty with functionality, integrating terraces that open to panoramic views and green areas, making every space a place to relax and enjoy. We offer a variety of customisable homes that can be adapted to any of our rustic plots of over 10,000 m², located in Aspe, Novelda, Pinoso, and La Romana. All our plots allow construction without any issues, guaranteeing great privacy and the possibility of having a bespoke home according to the client's preferences. Additionally, the garage is optional, and the client may choose not to include it if desired. Garage (optional): Price: 40,000Area: 40 m² Add a garage to your home for extra convenience and security. This additional space is perfect for protecting your vehicles and providing extra storage. This Villa Alsacia design reflects a combination of luxury and practicality, ideal for those seeking a spacious and comfortable home in an exclusive and personalised setting.
Features:
- SwimmingPool
- Terrace La Villa Alsacia es un diseño espléndido y espacioso que ofrece un espacio habitable elegante y generoso con una superficie total de construcción de 235,20 m². La villa se distribuye en dos plantas y ofrece un amplio espacio para la vida familiar y el entretenimiento. En la planta baja, la sala de estar y la cocina combinan 51,95 m², creando un gran espacio abierto perfecto para reuniones sociales y actividades familiares diarias. La villa también cuenta con un gran porche de 33,45 m², proporcionando un espacio ideal para disfrutar del entorno exterior y de la naturaleza circundante. La distribución interior incluye cuatro dormitorios, destacando el dormitorio principal en la planta baja con 19,10 m² y un baño en suite de 9,55 m². Las otras habitaciones son de buen tamaño, ofreciendo privacidad y comodidad para todos los miembros de la familia. Además, hay dos baños y suficiente espacio de almacenamiento para las necesidades diarias. La Villa Alsacia combina la belleza arquitectónica con la funcionalidad, integrando terrazas que se abren a vistas panorámicas y zonas verdes, haciendo de cada espacio un lugar para relajarse y disfrutar. Ofrecemos una variedad de viviendas personalizables que se pueden adaptar a cualquiera de nuestras parcelas rústicas de más de 10.000 m², situadas en Aspe, Novelda, Pinoso y La Romana. Todas nuestras parcelas permiten construir sin ningún tipo de problemas, garantizando una gran privacidad y la posibilidad de tener una vivienda a medida según las preferencias del cliente. Además, el garaje es opcional, y el cliente puede optar por no incluirlo si lo desea. Garaje (opcional): Precio: 40.000Superficie: 40 m² Agrega un garaje a tu hogar para mayor comodidad y seguridad. Este espacio adicional es perfecto para proteger sus vehículos y proporcionar almacenamiento adicional. Este diseño de Villa Alsacia refleja una combinación de lujo y practicidad, ideal para aquellos que buscan un hogar espacioso y confortable en un entorno exclusivo y personalizado.
Features:
- SwimmingPool
- Terrace La Villa Alsacia est un design splendide et spacieux offrant un espace de vie élégant et généreux avec une surface totale de construction de 235,20 m². La villa est répartie sur deux étages et offre amplement d’espace pour la vie de famille et le divertissement. Au rez-de-chaussée, le salon et la cuisine combinés s’étendent sur 51,95 m², créant un grand espace ouvert parfait pour les réunions sociales et les activités familiales quotidiennes. La villa dispose également d’un grand porche de 33,45 m², offrant un espace idéal pour profiter de l’environnement extérieur et de la nature environnante. L’aménagement intérieur comprend quatre chambres, mises en valeur par la chambre parentale au rez-de-chaussée de 19,10 m² et une salle de bain attenante de 9,55 m². Les autres chambres sont de bonne taille, offrant intimité et confort à tous les membres de la famille. De plus, il y a deux salles de bains et suffisamment d’espace de rangement pour les besoins quotidiens. La Villa Alsacia allie beauté architecturale et fonctionnalité, en intégrant des terrasses qui s’ouvrent sur des vues panoramiques et des espaces verts, faisant de chaque espace un lieu de détente et de plaisir. Nous proposons une variété de maisons personnalisables qui peuvent être adaptées à l’un de nos terrains rustiques de plus de 10 000 m², situés à Aspe, Novelda, Pinoso et La Romana. Tous nos terrains permettent la construction sans aucun problème, garantissant une grande intimité et la possibilité d’avoir une maison sur mesure selon les préférences du client. De plus, le garage est facultatif et le client peut choisir de ne pas l’inclure s’il le souhaite. Garage (facultatif) : Prix : 40 000Superficie : 40 m² Ajoutez un garage à votre maison pour plus de commodité et de sécurité. Cet espace supplémentaire est parfait pour protéger vos véhicules et fournir un espace de rangement supplémentaire. Ce design de la Villa Alsacia reflète une combinaison de luxe et de praticité, idéale pour ceux qui recherchent une maison spacieuse et confortable dans un cadre exclusif et personnalisé.
Features:
- SwimmingPool
- Terrace A Villa Alsacia tem um design esplêndido e espaçoso, oferecendo uma área de estar elegante e generosa com uma área total de construção de 235,20 m². A moradia está distribuída por dois pisos e oferece um amplo espaço para a vida familiar e entretenimento. No térreo, a área combinada de sala e cozinha cobre 51,95 m², criando um espaço amplo e aberto, perfeito para reuniões sociais e atividades familiares diárias. A moradia dispõe ainda de um amplo alpendre de 33,45 m², proporcionando um espaço ideal para desfrutar do ambiente exterior e da natureza envolvente. O layout interior inclui quatro quartos, destacando-se o quarto principal no rés-do-chão com 19,10 m² e uma casa de banho privativa de 9,55 m². Os outros quartos são bem dimensionados, oferecendo privacidade e conforto para todos os membros da família. Além disso, há dois banheiros e espaço de armazenamento suficiente para as necessidades diárias. A Villa Alsacia combina beleza arquitetônica com funcionalidade, integrando terraços que se abrem para vistas panorâmicas e áreas verdes, tornando cada espaço um lugar para relaxar e desfrutar. Oferecemos uma variedade de casas personalizáveis que podem ser adaptadas a qualquer um dos nossos terrenos rústicos de mais de 10.000 m², localizados em Aspe, Novelda, Pinoso e La Romana. Todos os nossos lotes permitem a construção sem problemas, garantindo grande privacidade e a possibilidade de ter uma casa à medida de acordo com as preferências do cliente. Além disso, a garagem é opcional e o cliente pode optar por não incluí-la, se desejar. Garagem (opcional): Preço: 40.000Área: 40 m² Adicione uma garagem à sua casa para maior comodidade e segurança. Este espaço adicional é perfeito para proteger seus veículos e fornecer armazenamento extra. Este design da Villa Alsacia reflete uma combinação de luxo e praticidade, ideal para quem procura uma casa espaçosa e confortável em um ambiente exclusivo e personalizado.
Features:
- SwimmingPool
- Terrace Die Villa Alsacia ist ein prächtiges und geräumiges Design, das einen eleganten und großzügigen Wohnraum mit einer Gesamtbebauungsfläche von 235,20 m² bietet. Die Villa erstreckt sich über zwei Etagen und bietet viel Platz für Familienleben und Unterhaltung. Im Erdgeschoss erstreckt sich der kombinierte Wohn- und Küchenbereich über 51,95 m² und schafft einen großen, offenen Raum, der sich perfekt für gesellige Zusammenkünfte und tägliche Familienaktivitäten eignet. Die Villa verfügt außerdem über eine große Veranda von 33,45 m², die einen idealen Raum bietet, um die Außenumgebung und die umliegende Natur zu genießen. Die Innenaufteilung umfasst vier Schlafzimmer, hervorgehoben durch das Hauptschlafzimmer im Erdgeschoss mit 19,10 m² und ein en-suite Badezimmer von 9,55 m². Die anderen Schlafzimmer sind gut geschnitten und bieten Privatsphäre und Komfort für alle Familienmitglieder. Zusätzlich gibt es zwei Badezimmer und genügend Stauraum für den täglichen Bedarf. Die Villa Alsacia verbindet architektonische Schönheit mit Funktionalität und integriert Terrassen, die sich zu Panoramablicken und Grünflächen öffnen, so dass jeder Raum zu einem Ort zum Entspannen und Genießen wird. Wir bieten eine Vielzahl von anpassbaren Häusern an, die an jedes unserer rustikalen Grundstücke von über 10.000 m² angepasst werden können, die sich in Aspe, Novelda, Pinoso und La Romana befinden. Alle unsere Grundstücke ermöglichen eine problemlose Bebauung und garantieren eine große Privatsphäre und die Möglichkeit, ein maßgeschneidertes Haus nach den Vorlieben des Kunden zu haben. Darüber hinaus ist die Garage optional, und der Kunde kann sich auf Wunsch dafür entscheiden, sie nicht einzubeziehen. Garage (optional): Preis: 40.000Fläche: 40 m² Fügen Sie Ihrem Zuhause eine Garage hinzu, um zusätzlichen Komfort und Sicherheit zu gewährleisten. Dieser zusätzliche Platz ist perfekt, um Ihre Fahrzeuge zu schützen und zusätzlichen Stauraum zu bieten. Dieses Design der Villa Alsacia spiegelt eine Kombination aus Luxus und Zweckmäßigkeit wider und ist ideal für diejenigen, die ein geräumiges und komfortables Zuhause in einer exklusiven und persönlichen Umgebung suchen.
Features:
- SwimmingPool
- Terrace