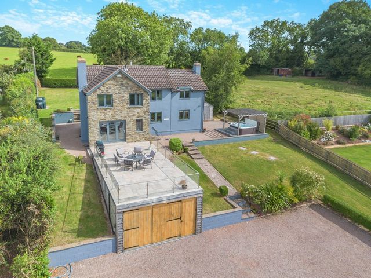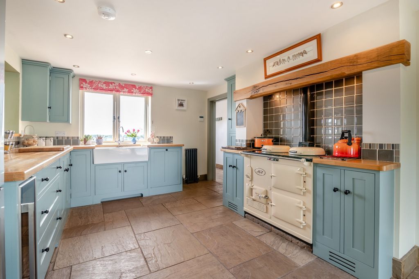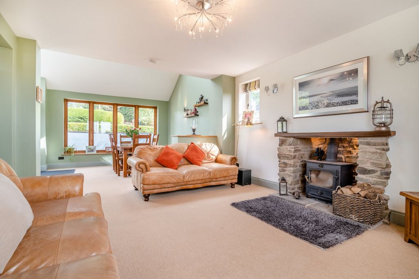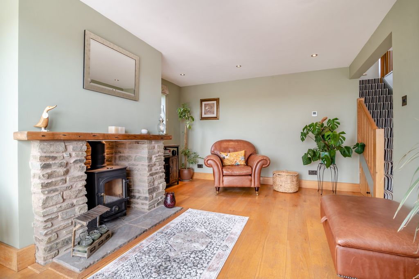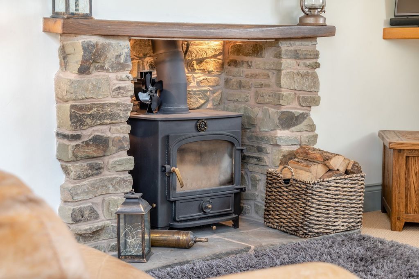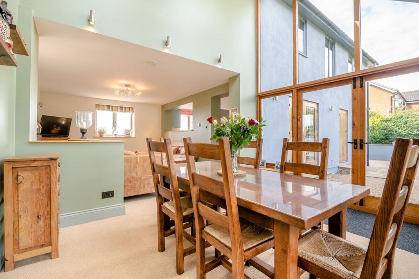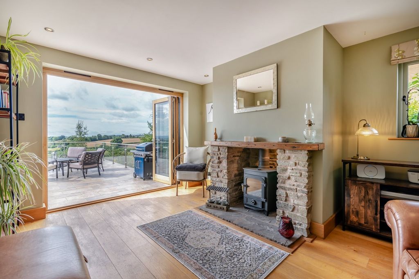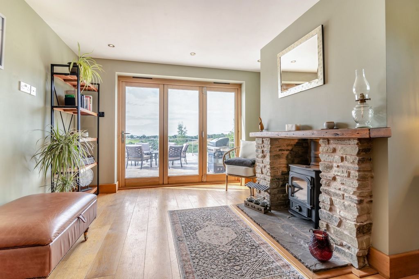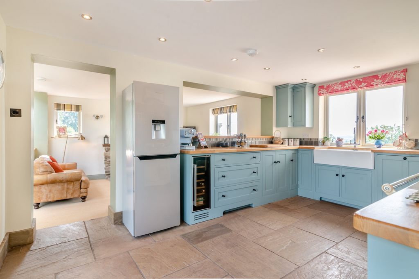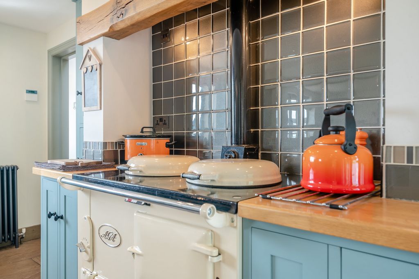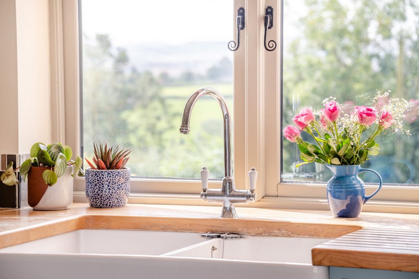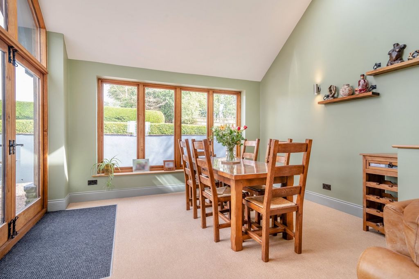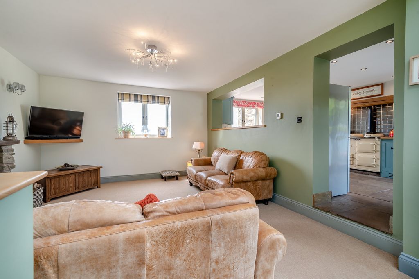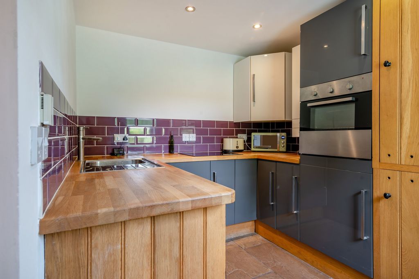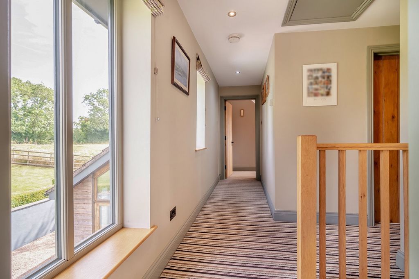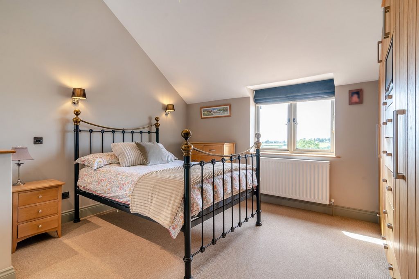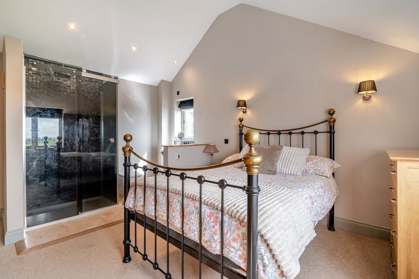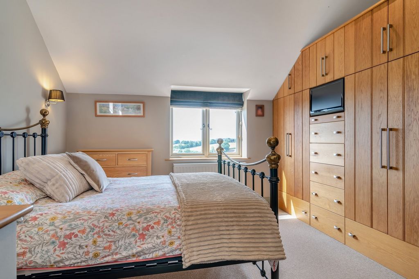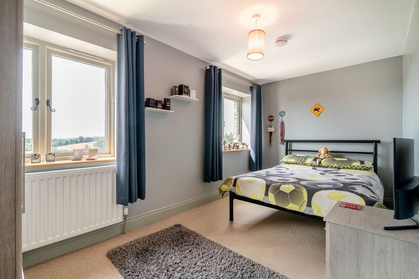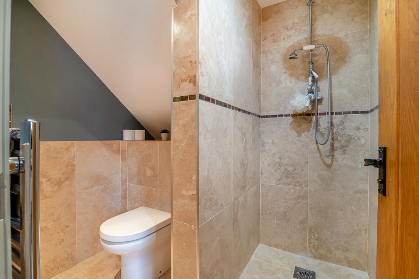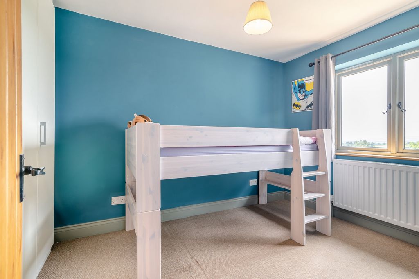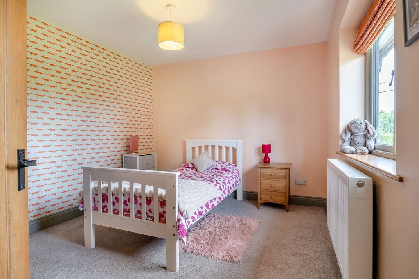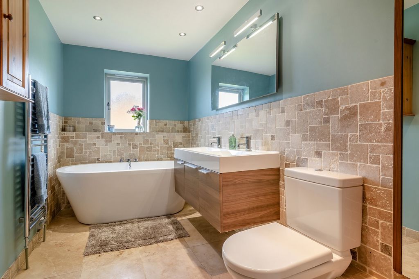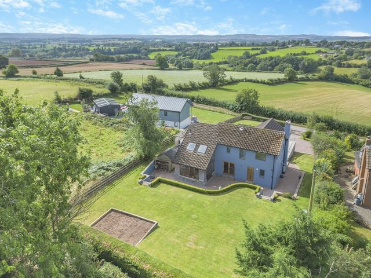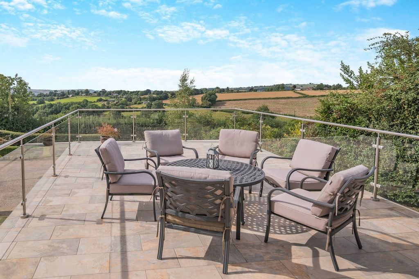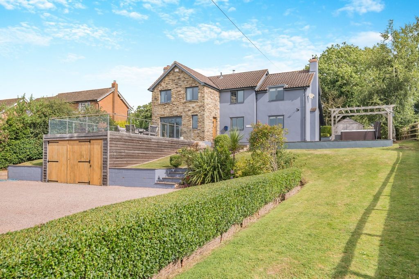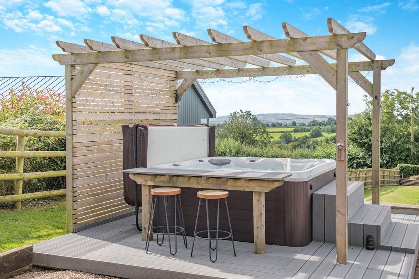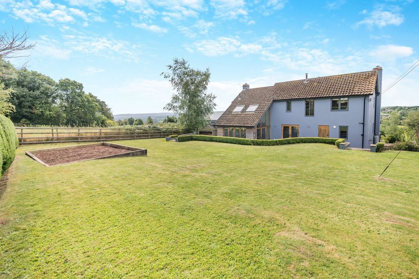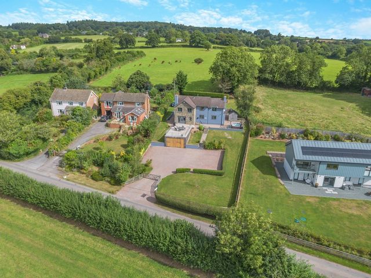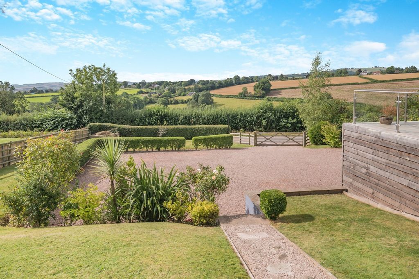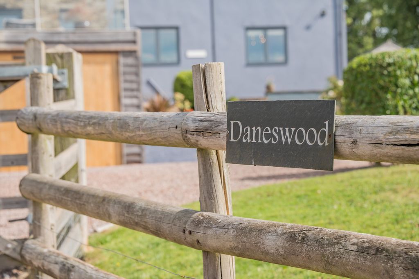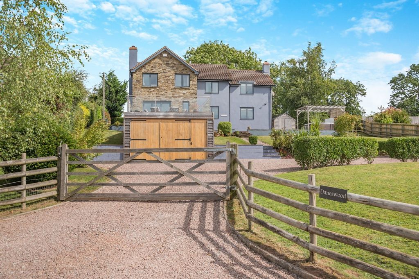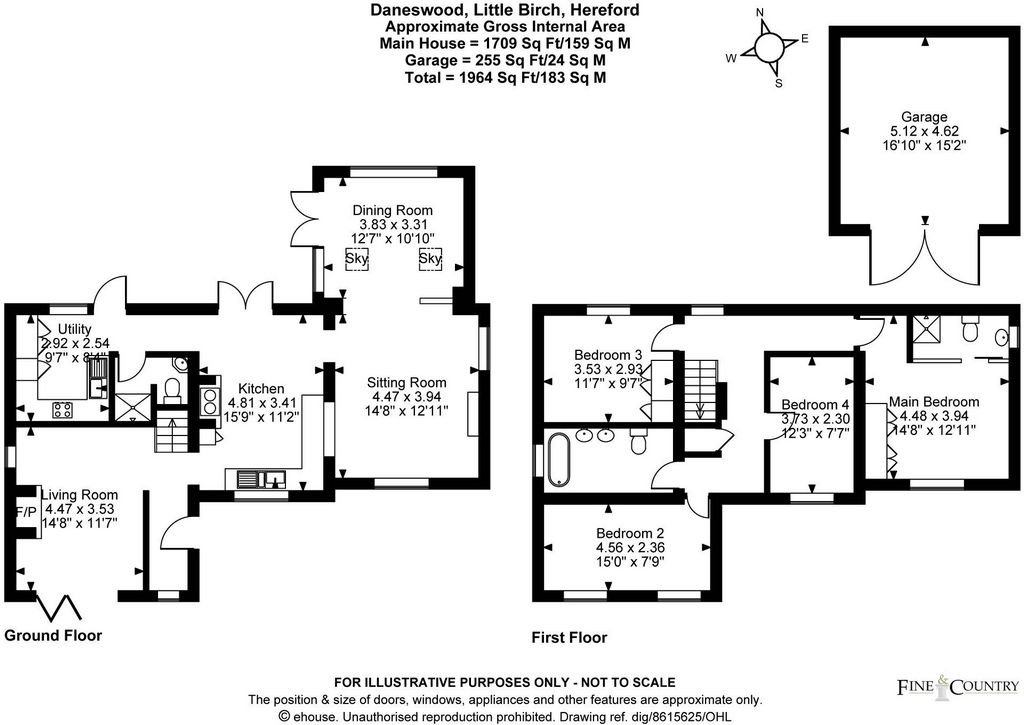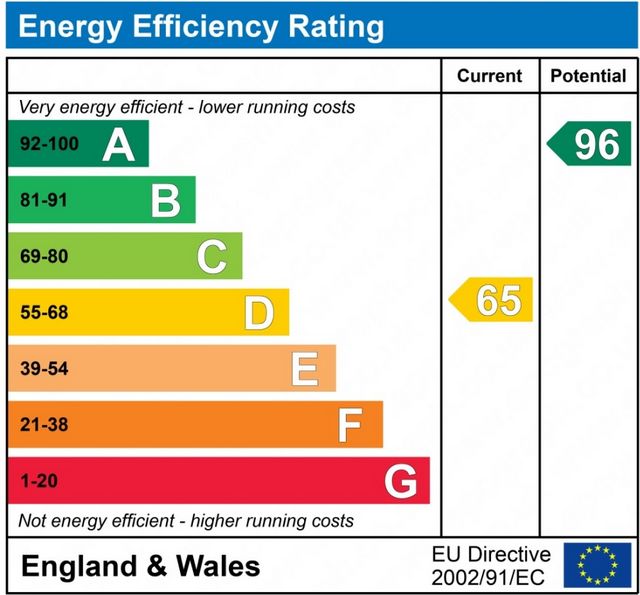BILDERNA LADDAS...
Hus & enfamiljshus for sale in Much Dewchurch
10 778 592 SEK
Hus & Enfamiljshus (Till salu)
3 r
4 bd
3 ba
Referens:
EDEN-T100167022
/ 100167022
This beautiful detached village home sits in an elevated setting overlooking beautiful Herefordshire countryside to the south-west, and has been lovingly upgraded by the current owners, boasting tastefully finished décor throughout and bright, spacious accommodationThe accommodation has a lovely bright and fresh feel throughout, with three good sized reception rooms, kitchen, utility and shower room to the ground floor, and three double bedrooms, a single bedroom and two bathrooms to the first floor.Outside are well maintained gardens, with a large gated parking area, detached garage with seating terrace above and glorious south facing countryside views.Little Birch is a small village located just a few miles south of the cathedral city of Hereford. The surrounding countryside is among the most scenic in the county, with beautiful walks in nearby Aconbury Woods, and far reaching views over towards the Wye Valley and Black Mountains.Nearby Kingsthorne has a bus stop and primary school, with a selection of pubs and a village shop slightly further afield in Much Birch and Wormelow. Hereford offers a huge range of options for schooling, shopping and leisure facilities.. Step inside - The front door leads into an entrance hallway, and from here you turn left into a beautiful living room, complete with engineered oak flooring, a woodburning stove to the centre wall and bi-fold doors leading outside to the terrace.The kitchen is very tastefully finished, with a range of high-quality units and hardwood worktops. There is a cream-coloured Aga oven, wine cooler, Belfast sink and space for additional appliances, with a window looking out to the front of the property and enjoying those wonderful views.Just off the kitchen is a second, smaller kitchen-utility room, with high quality fixtures and includes an eye level electric oven, electric hob, sink and plenty of storage space. There is also a shower room accessible from here, which has been beautifully finished with attractive tiling, and featuring an open shower, W.C and wash basin.One of the most appealing rooms of the house is the open-plan lounge-dining room, which enjoys a double aspect to both front and rear gardens, allowing plenty of light to fill the room.The lounge area features a woodburning stove, opening to the kitchen and window to front aspect. The dining area boasts a vaulted ceiling, with floor to ceiling windows to one wall and a door leading outside, and a second window overlooking the rear gardens.A staircase leads from the entrance hallway to the first floor landing, with loft hatch to the attic space and access to the four bedrooms.The principal suite is spacious and finished with a tasteful neutral décor, featuring extensive fitted wardrobes and drawers to one wall, with a window to the front aspect and open-fronted en-suite with double width shower cubicle, vanity wash basin and W.C.The three additional bedrooms all enjoy either views to the front or rear, and there is a modern, well appointed family bathroom with free standing bath, wall mounted vanity double wash basin, W.C, heated towel rail and storage cupboard. Outside - Sat within a third of an acre, the property enjoys beautifully maintained gardens to both front and rear, with expanses of lawn, a raised vegetable plot, garden shed with wood store and a hot tub area to the side of the house. There are delightful views over fields and woodland to the rear, but the truly panoramic south facing views are to the front, best enjoyed from the recently created terrace above the garage. These views take in sections of the Wye Valley to the south and the black Mountains to the west.The garage and a large gated parking area to the entrance of the property offer space for numerous vehicles. Fitted EV charging point.AGENTS NOTE: The property is being sold with no onward chain. Viewings Please make sure you have viewed all of the marketing material to avoid any unnecessary physical appointments. Pay particular attention to the floorplan, dimensions, video (if there is one) as well as the location marker. In order to offer flexible appointment times, we have a team of dedicated Viewings Specialists who will show you around. Whilst they know as much as possible about each property, in-depth questions may be better directed towards the Sales Team in the office. If you would rather a ‘virtual viewing’ where one of the team shows you the property via a live streaming service, please just let us know. Selling? We offer free Market Appraisals or Sales Advice Meetings without obligation. Find out how our award winning service can help you achieve the best possible result in the sale of your property. Legal You may download, store and use the material for your own personal use and research. You may not republish, retransmit, redistribute or otherwise make the material available to any party or make the same available on any website, online service or bulletin board of your own or of any other party or make the same available in hard copy or in any other media without the website owner's express prior written consent. The website owner's copyright must remain on all reproductions of material taken from this website.
Visa fler
Visa färre
This beautiful detached village home sits in an elevated setting overlooking beautiful Herefordshire countryside to the south-west, and has been lovingly upgraded by the current owners, boasting tastefully finished décor throughout and bright, spacious accommodationThe accommodation has a lovely bright and fresh feel throughout, with three good sized reception rooms, kitchen, utility and shower room to the ground floor, and three double bedrooms, a single bedroom and two bathrooms to the first floor.Outside are well maintained gardens, with a large gated parking area, detached garage with seating terrace above and glorious south facing countryside views.Little Birch is a small village located just a few miles south of the cathedral city of Hereford. The surrounding countryside is among the most scenic in the county, with beautiful walks in nearby Aconbury Woods, and far reaching views over towards the Wye Valley and Black Mountains.Nearby Kingsthorne has a bus stop and primary school, with a selection of pubs and a village shop slightly further afield in Much Birch and Wormelow. Hereford offers a huge range of options for schooling, shopping and leisure facilities.. Step inside - The front door leads into an entrance hallway, and from here you turn left into a beautiful living room, complete with engineered oak flooring, a woodburning stove to the centre wall and bi-fold doors leading outside to the terrace.The kitchen is very tastefully finished, with a range of high-quality units and hardwood worktops. There is a cream-coloured Aga oven, wine cooler, Belfast sink and space for additional appliances, with a window looking out to the front of the property and enjoying those wonderful views.Just off the kitchen is a second, smaller kitchen-utility room, with high quality fixtures and includes an eye level electric oven, electric hob, sink and plenty of storage space. There is also a shower room accessible from here, which has been beautifully finished with attractive tiling, and featuring an open shower, W.C and wash basin.One of the most appealing rooms of the house is the open-plan lounge-dining room, which enjoys a double aspect to both front and rear gardens, allowing plenty of light to fill the room.The lounge area features a woodburning stove, opening to the kitchen and window to front aspect. The dining area boasts a vaulted ceiling, with floor to ceiling windows to one wall and a door leading outside, and a second window overlooking the rear gardens.A staircase leads from the entrance hallway to the first floor landing, with loft hatch to the attic space and access to the four bedrooms.The principal suite is spacious and finished with a tasteful neutral décor, featuring extensive fitted wardrobes and drawers to one wall, with a window to the front aspect and open-fronted en-suite with double width shower cubicle, vanity wash basin and W.C.The three additional bedrooms all enjoy either views to the front or rear, and there is a modern, well appointed family bathroom with free standing bath, wall mounted vanity double wash basin, W.C, heated towel rail and storage cupboard. Outside - Sat within a third of an acre, the property enjoys beautifully maintained gardens to both front and rear, with expanses of lawn, a raised vegetable plot, garden shed with wood store and a hot tub area to the side of the house. There are delightful views over fields and woodland to the rear, but the truly panoramic south facing views are to the front, best enjoyed from the recently created terrace above the garage. These views take in sections of the Wye Valley to the south and the black Mountains to the west.The garage and a large gated parking area to the entrance of the property offer space for numerous vehicles. Fitted EV charging point.AGENTS NOTE: The property is being sold with no onward chain. Viewings Please make sure you have viewed all of the marketing material to avoid any unnecessary physical appointments. Pay particular attention to the floorplan, dimensions, video (if there is one) as well as the location marker. In order to offer flexible appointment times, we have a team of dedicated Viewings Specialists who will show you around. Whilst they know as much as possible about each property, in-depth questions may be better directed towards the Sales Team in the office. If you would rather a ‘virtual viewing’ where one of the team shows you the property via a live streaming service, please just let us know. Selling? We offer free Market Appraisals or Sales Advice Meetings without obligation. Find out how our award winning service can help you achieve the best possible result in the sale of your property. Legal You may download, store and use the material for your own personal use and research. You may not republish, retransmit, redistribute or otherwise make the material available to any party or make the same available on any website, online service or bulletin board of your own or of any other party or make the same available in hard copy or in any other media without the website owner's express prior written consent. The website owner's copyright must remain on all reproductions of material taken from this website.
Этот красивый отдельно стоящий деревенский дом расположен на возвышенности с видом на красивую сельскую местность Херефордшира на юго-западе и был с любовью обновлен нынешними владельцами, может похвастаться со вкусом отделанным декором и светлыми, просторными помещениямиВ доме царит прекрасная светлая и свежая атмосфера, с тремя большими гостиными, кухней, подсобным помещением и душевой на первом этаже, а также тремя спальнями с двуспальными кроватями, спальней с односпальной кроватью и двумя ванными комнатами на втором этаже.Снаружи находятся ухоженные сады с большой закрытой парковкой, отдельным гаражом с террасой для отдыха наверху и великолепным видом на сельскую местность, выходящую на юг.Литтл-Берч — небольшая деревня, расположенная всего в нескольких милях к югу от кафедрального города Херефорд. Окружающая сельская местность является одной из самых живописных в округе, с прекрасными прогулками в близлежащем лесу Аконбери и далеко идущими видами на долину Уай и Черные горы.В соседнем Кингсторне есть автобусная остановка и начальная школа, а также выбор пабов и деревенский магазин немного дальше в Муч-Берч и Вормелоу. Херефорд предлагает огромный выбор вариантов для обучения, шопинга и отдыха.. Зайдите внутрь - Входная дверь ведет в прихожую, а отсюда вы поворачиваете налево в красивую гостиную с деревянным дубовым полом, дровяной печью у центральной стены и двустворчатыми дверями, ведущими наружу на террасу.Кухня отделана со вкусом, с рядом высококачественных шкафов и столешниц из твердых пород дерева. Есть духовка кремового цвета Aga, винный холодильник, белфастская раковина и место для дополнительной бытовой техники, с окном, выходящим на переднюю часть дома и наслаждающимся прекрасными видами.Рядом с кухней находится вторая, меньшая кухня-подсобное помещение, с высококачественной сантехникой и включает в себя электрическую духовку на уровне глаз, электрическую плиту, раковину и много места для хранения. Отсюда также есть душевая комната, которая была красиво отделана привлекательной плиткой и оснащена открытым душем, туалетом и умывальником.Одной из самых привлекательных комнат дома является гостиная-столовая открытой планировки, которая имеет двойной вид как на передний, так и на задний сады, позволяя большому количеству света заполнять комнату.В гостиной есть дровяная печь, открывающаяся на кухню, и окно спереди. Обеденная зона может похвастаться сводчатым потолком с окнами от пола до потолка на одну стену и дверью, ведущей наружу, и вторым окном с видом на задние сады.Лестница ведет из прихожей на площадку второго этажа, с чердачным люком на чердак и доступом к четырем спальням.Главный люкс просторен и со вкусом оформлен в нейтральном стиле, с обширными встроенными шкафами и ящиками на одной стене, с окном на переднюю сторону и открытой ванной комнатой с душевой кабиной двойной ширины, умывальником и туалетом.Из трех дополнительных спален открывается вид на переднюю или заднюю часть, а также есть современная, хорошо оборудованная семейная ванная комната с отдельно стоящей ванной, настенным туалетным столиком, двойным умывальником, туалетом, полотенцесушителем и шкафом для хранения. Снаружи - Расположенный в пределах трети акра, дом имеет прекрасно ухоженные сады как спереди, так и сзади, с просторами газона, приподнятым овощным участком, садовым сараем с хранилищем дров и зоной для гидромассажных ванн сбоку от дома. Сзади открывается восхитительный вид на поля и лес, а спереди открывается поистине панорамный вид на юг, которым лучше всего наслаждаться с недавно созданной террасы над гаражом. С этих видов открываются участки долины Уай на юге и Черные горы на западе.Гараж и большая закрытая парковка у входа в дом предлагают место для многочисленных автомобилей. Встроенная точка зарядки электромобиля.ПРИМЕЧАНИЕ АГЕНТОВ: Недвижимость продается без дальнейшей цепочки. Просмотров Пожалуйста, убедитесь, что вы просмотрели все маркетинговые материалы, чтобы избежать ненужных личных встреч. Обратите особое внимание на план этажа, размеры, видео (если оно есть), а также на маркер местоположения. Чтобы предложить гибкое время встречи, у нас есть команда преданных своему делу специалистов по просмотрам, которые покажут вам окрестности. Несмотря на то, что они знают как можно больше о каждом объекте недвижимости, более подробные вопросы лучше направлять в отдел продаж в офисе. Если вы предпочитаете «виртуальный просмотр», когда один из членов команды показывает вам недвижимость через службу прямой трансляции, просто сообщите нам об этом. Продажа? Мы предлагаем бесплатные рыночные оценки или консультации по продажам без каких-либо обязательств. Узнайте, как наш отмеченный наградами сервис может помочь вам достичь наилучшего результата при продаже вашей недвижимости. Законный Вы можете загружать, хранить и использовать материалы для личного пользования и исследований. Вы не можете переиздавать, передавать, распространять или иным образом предоставлять материал какой-либо стороне или делать его доступным на любом веб-сайте, онлайн-сервисе или доске объявлений вашего или любого другого лица, или делать его доступным в печатном виде или на любых других носителях без предварительного письменного согласия владельца веб-сайта. Авторские права владельца веб-сайта...
Referens:
EDEN-T100167022
Land:
GB
Stad:
Little Birch Hereford
Postnummer:
HR2 8AS
Kategori:
Bostäder
Listningstyp:
Till salu
Fastighetstyp:
Hus & Enfamiljshus
Rum:
3
Sovrum:
4
Badrum:
3
