BILDERNA LADDAS...
Lägenhet & andelslägenhet (Till salu)
Referens:
EDEN-T100138404
/ 100138404
Referens:
EDEN-T100138404
Land:
ME
Stad:
Tivat
Kategori:
Bostäder
Listningstyp:
Till salu
Fastighetstyp:
Lägenhet & andelslägenhet
Fastighets storlek:
119 m²
Rum:
4
Sovrum:
2
Badrum:
2
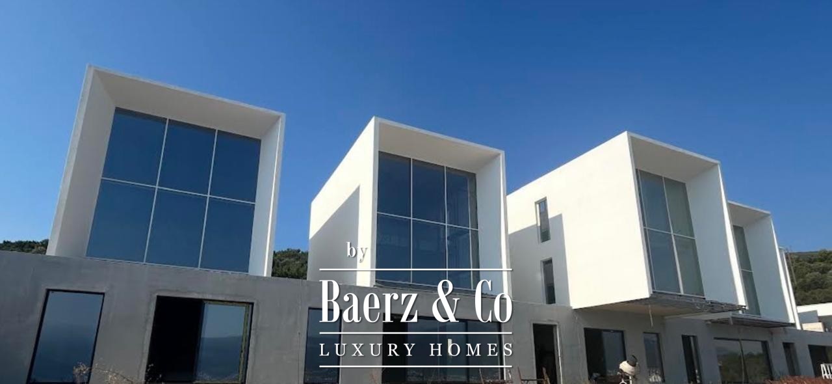
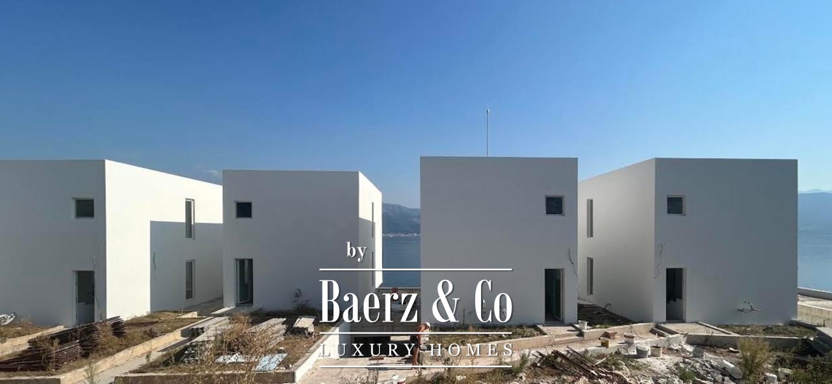
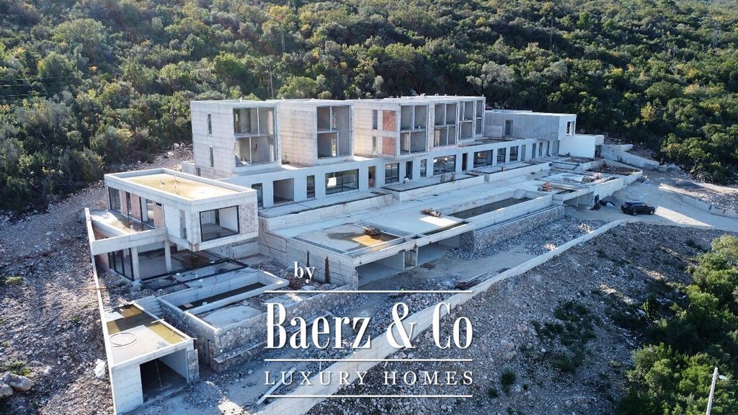




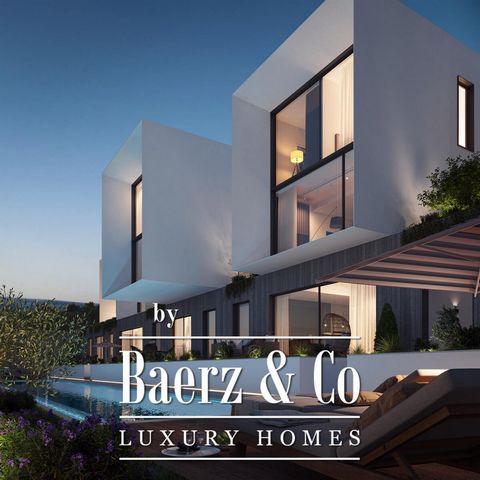
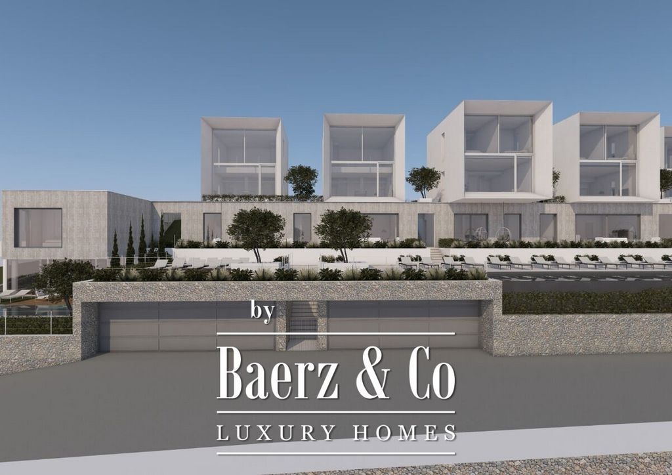
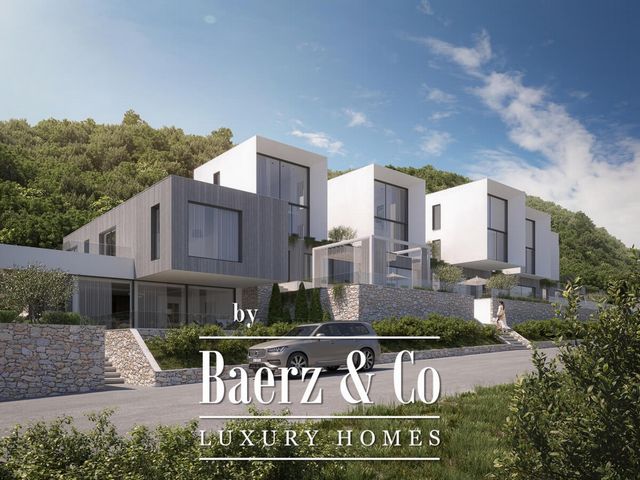

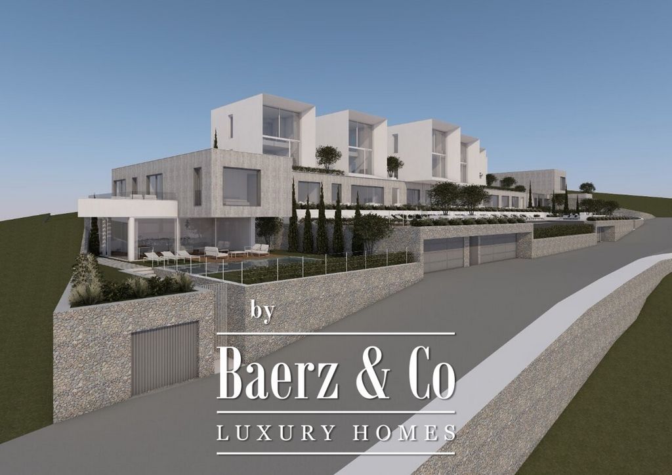
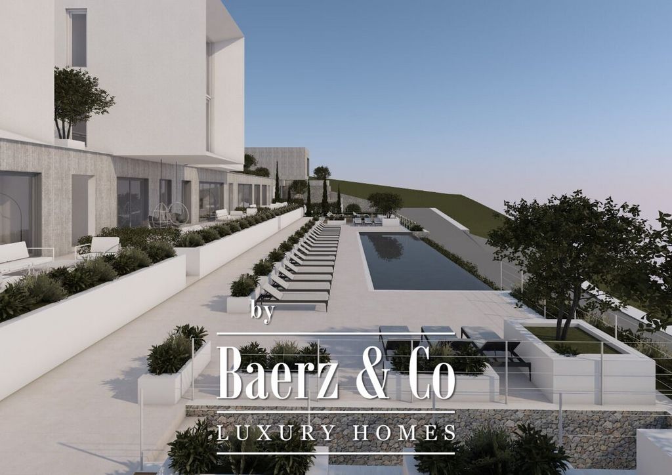

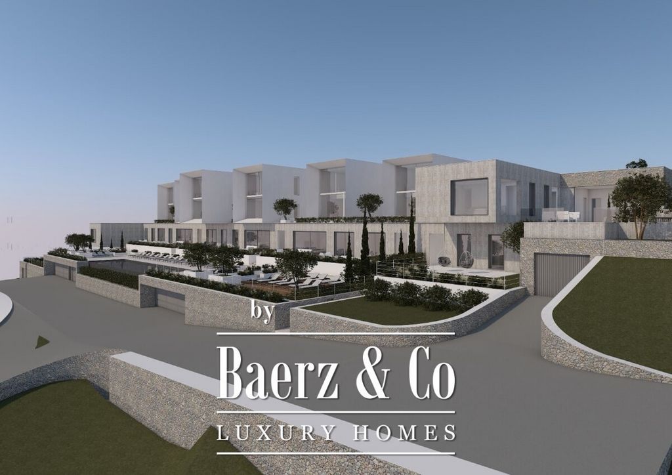
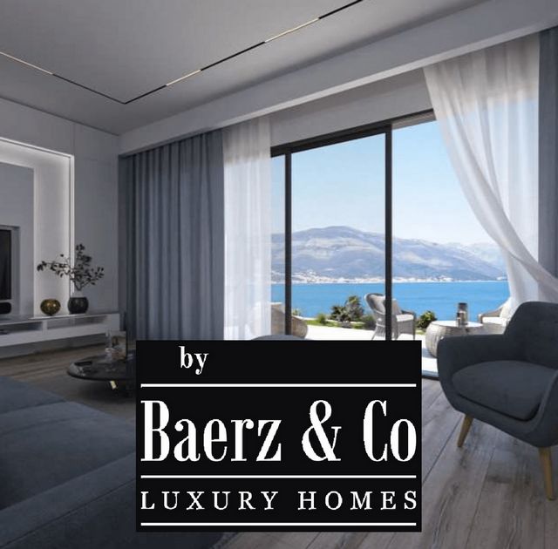

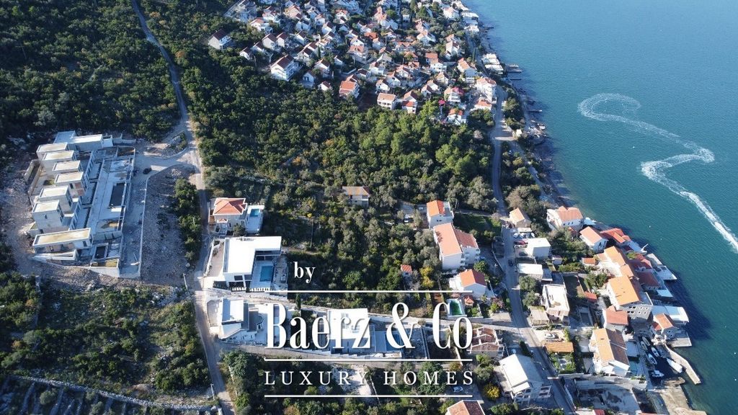

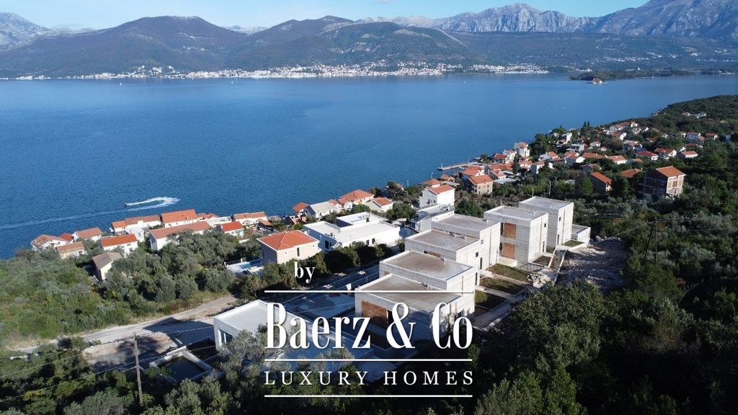


2 bathrooms
toilet
terrace
living room with kitchen and dining table
All 9 apartments have access to a shared infinity pool.Interior finishing work completed at this stage: installation of communications – water supply and electrical network
windows and doors installed, facade glazing installation process
installation of air preparation system components
plastering and stitching of premise In terms of external work, completed:
roof waterproofing
facade has been prepared for finishing with decorative stone
natural stone is laid on retaining walls
installation of electrical wiring throughout the territory was carried out
The pace of work on site is determined by the dynamics of the customer’s capabilitiesEstimated payment by construction stages:50% at the moment of signing the contract
30% after the completion of external works on the building
20% after completion of internal finishing worksWorks will be finished in 2024. Visa fler Visa färre Apartment is located in the modern complex of modern architecture, is a novelty on the real estate market in Montenegro. In addition to modern design, the apartments are equipped according to the highest international standards, including a smart home system. The total area ofthe apartment is 119.2 m2, including a terrace of 21 m2 and a storage room of 5 m2. Structure of the apartment: 2 bedrooms
2 bathrooms
toilet
terrace
living room with kitchen and dining table
All 9 apartments have access to a shared infinity pool.Interior finishing work completed at this stage: installation of communications – water supply and electrical network
windows and doors installed, facade glazing installation process
installation of air preparation system components
plastering and stitching of premise In terms of external work, completed:
roof waterproofing
facade has been prepared for finishing with decorative stone
natural stone is laid on retaining walls
installation of electrical wiring throughout the territory was carried out
The pace of work on site is determined by the dynamics of the customer’s capabilitiesEstimated payment by construction stages:50% at the moment of signing the contract
30% after the completion of external works on the building
20% after completion of internal finishing worksWorks will be finished in 2024. Appartement is gelegen in het moderne complex van moderne architectuur, is een noviteit op de onroerendgoedmarkt in Montenegro. Naast een modern design zijn de appartementen uitgerust volgens de hoogste internationale normen, waaronder een smart home-systeem. De totale oppervlakte van het appartement is 119,2 m2, inclusief een terras van 21 m2 en een berging van 5 m2.Structuur van het appartement:2 slaapkamers
2 badkamers
toilet
terras
woonkamer met keuken en eettafel
Alle 9 appartementen hebben toegang tot een gedeeld overloopzwembad.De afwerking van het interieur is in dit stadium voltooid:Installatie van communicatie – watervoorziening en elektrisch netwerk
Ramen en deuren geïnstalleerd, installatieproces van gevelbeglazing
Installatie van componenten van het luchtverzorgingssysteem
pleisterwerk en stikwerk van het pand In termen van extern werk, voltooid:
Dak waterdicht maken
Gevel is voorbereid voor afwerking met siersteen
Natuursteen wordt gelegd op keermuren
De installatie van elektrische bedrading op het hele grondgebied werd uitgevoerd
Het tempo van het werk op de bouwplaats wordt bepaald door de dynamiek van de mogelijkheden van de klantGeschatte betaling per bouwfase:50% op het moment van ondertekening van het contract
30% na de voltooiing van externe werken aan het gebouw
20% na voltooiing van de interne afwerkingswerkenDe werken zullen in 2024 klaar zijn.