12 784 081 SEK
6 bd
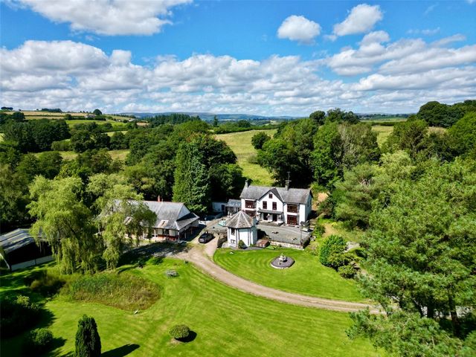
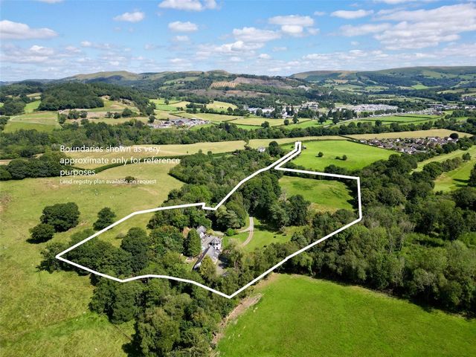

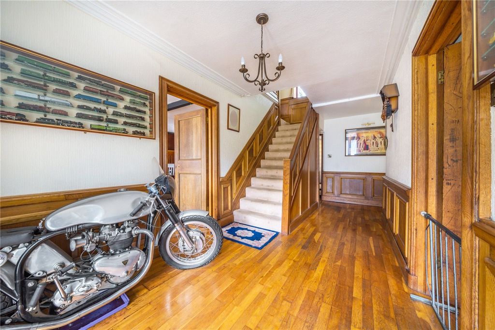
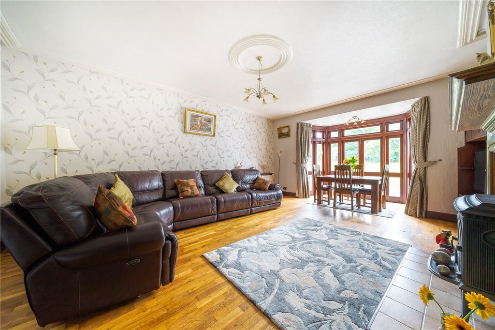
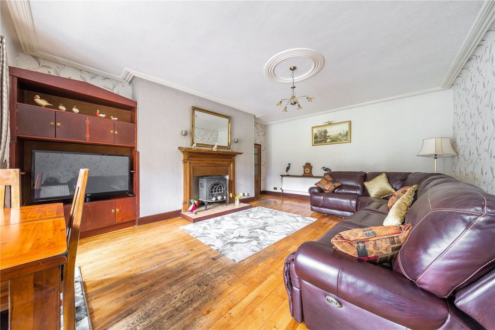
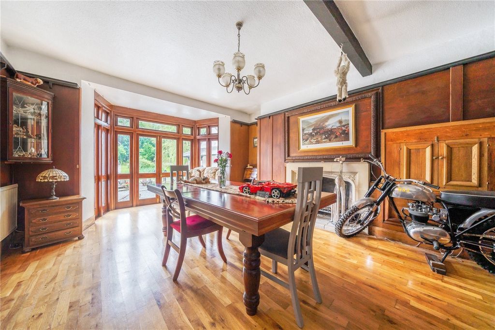
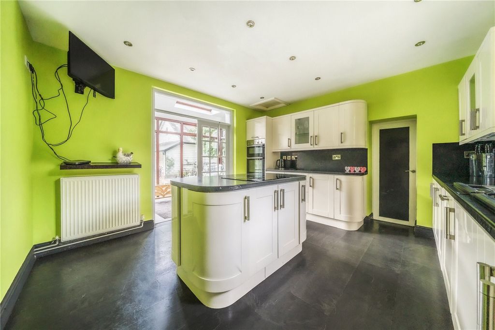
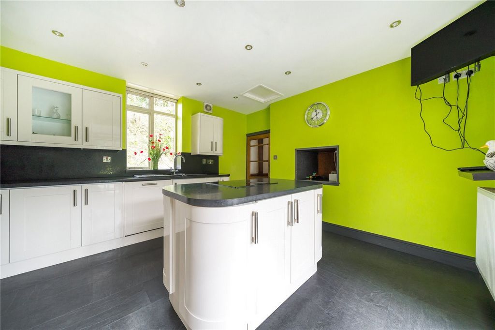
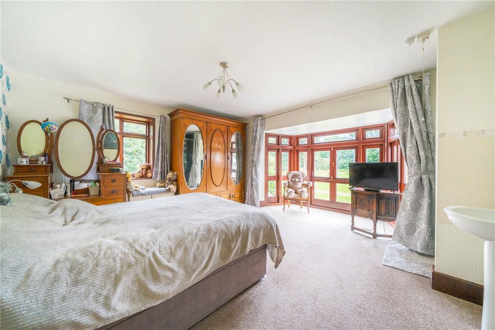
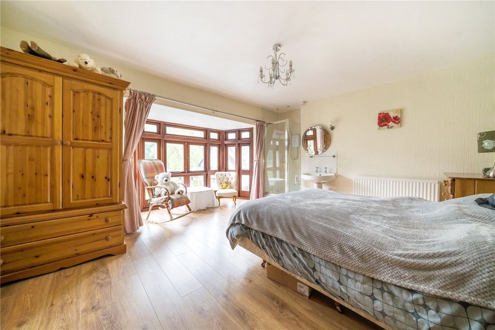

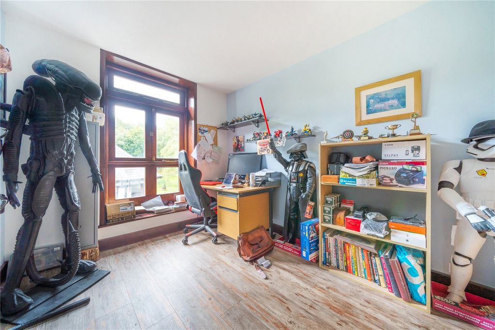
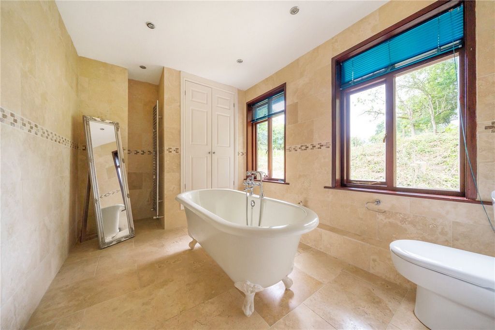
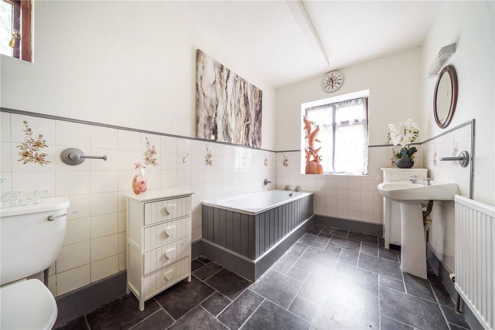

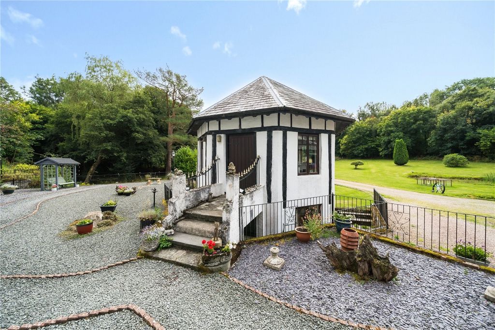
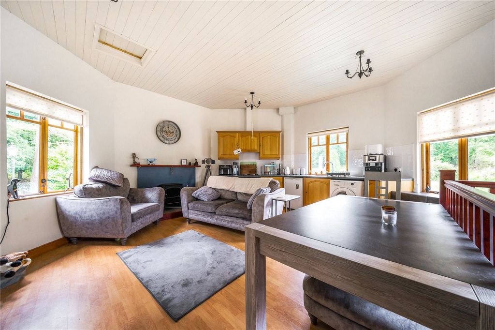
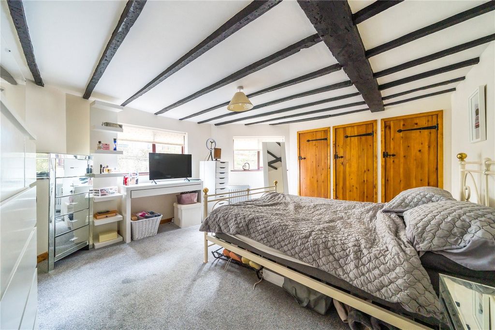
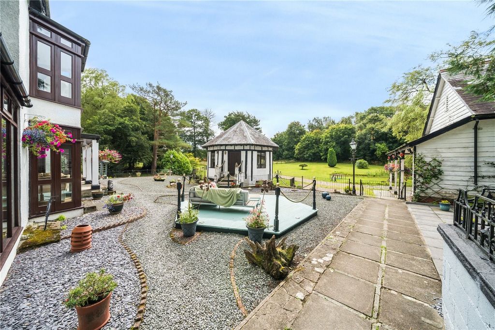

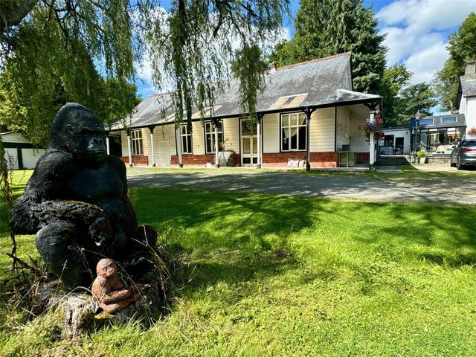

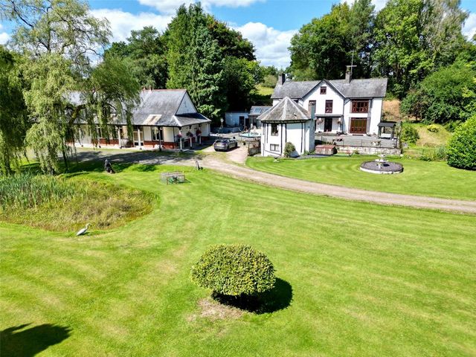

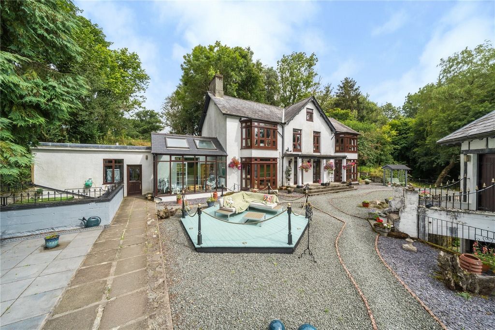
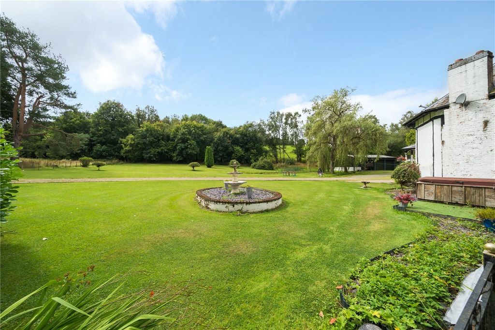
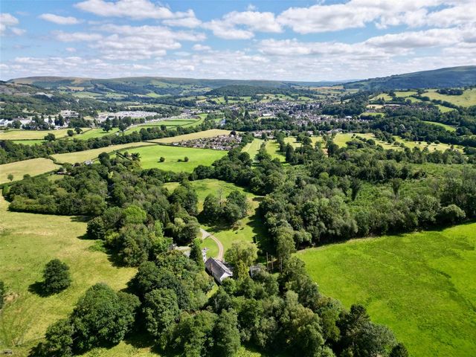


6 bed main residence
1 bedroom annex
great outbuildings
set in around 9.5 acres of gardens and grounds
Great lifestyle opportunity. Description Nestled amidst beautiful scenery, this exceptional country property offers a unique opportunity for a large family seeking something truly special. The distinctive 6-bedroom house, with its three generous reception rooms, carries a rich history as a popular venue for visitors to the Saline springs at Park Wells during the Victorian era.
The property also includes the unusual Grade II listed spring house, now transformed into a charming 1-bedroom annex&# ... ;ideal for visiting guests or as a small holiday let. Built in 1804, this historic building is recognized as one of the earliest and best-preserved spring houses in the region.
Additionally, the property features a second Grade II listed former pump house with an attractive verandah. This pavilion-style building offers great potential and is currently perfect for storage or use in conjunction with the main house.
Set within approximately 9.5 acres of stunning gardens and paddocks, this remarkable property combines history, charm, and endless possibilities in a truly idyllic setting.Location Nestled in the heart of Powys, near the renowned market town of Builth Wells, this area is well-known for its scenic beauty, blending lush pastures with charming wooded valleys. Builth Wells is a bustling market town, offering a variety of shops, a supermarket, and is famously home to the Royal Welsh Showground. This venue hosts numerous events throughout the year and provides convenient access both northward into the heart of Wales and southward towards Abergavenny and the M4 connection at Newport.Walk Inside The front door opens into a spacious entrance hall featuring part-panelled walls and a staircase leading to the first floor. To the left, the dining room boasts a large bay window overlooking the front garden and a grand open fireplace, which serves as a stunning focal point of the room. Opposite the dining room is a generously-sized study, perfect for those working from home. Further along, the sitting room offers an ideal family space, complete with a large bay window facing the garden and a fitted wood-burning stove set within an elegant fire surround. The rear hall provides access to the garden and includes a cloakroom that serves the ground floor.The kitchen is equipped with a range of modern units and a central island, featuring integrated appliances to include an oven, grill, and hob, as well as an inset sink and a walk-through pantry. French doors from the kitchen open into a bright sunroom, which is perfect for informal dining and is bathed in natural light. The utility room, which also offers an additional access point, is fitted with plumbing for a washing machine and includes a storage room.. The split-level first-floor landing leads to four double bedrooms, two of which are exceptionally spacious with bay windows overlooking the front garden. These two rooms also feature shower cubicles and pedestal sinks. At either end of the landing are two bathrooms, each containing a bath, sink, and W.C. A staircase from the landing leads to the second floor, which houses two attic bedrooms.The Annex The octagonal, Grade II Listed former pump house is situated at the front of the main residence, providing a superb self-contained, detached one-bedroom annexe. The ground floor features an open-plan kitchen and living area, complete with a range of units and integrated oven and hob. A staircase descends to the lower ground floor, where you'll find a double bedroom with fitted wardrobes, a shower room with shower, WC, and vanity sink, and a door leading out to the garden.The Studio The detached studio offers a perfect office space, complete with its own driveway, parking, and turning area, allowing clients to come and go without interrupting the main residence. Currently operating as a dog grooming business, the studio features a grooming area, a smaller rear storage room, and a spacious utility and shower room designed for canine care.Gardens and Grounds The property stands in around 9.5 acres of garden and grounds. Alongside the house is an impressive pavilion style Garde II listed former pump house ideal for storage or as a home gym. There is also a double garage and a recently built modern steel framed outbuilding with concrete floor and roller doors measuring 7.7m x 12m. The gardens are an absolute delight with large areas of lawn, a pond and generous seating areas around the main house.There are several paddocks ideal for the keeping of livestock or as an area for re-wilding.Notes There are footpaths running accross the property. Visa fler Visa färre Nestled amidst beautiful scenery, combining history, charm, and endless possibilities is this exceptional country property. This exceptional property includes a distinctive 6-bedroom main house, a charming Grade II listed 1-bedroom annex, a historic Grade II listed former pump house, and a detached studio. Situated within approximately 9.5 acres of gardens and paddocks, the property also features a spacious workshop, offering an idyllic setting for a variety of lifestyle pursuits. Stunning rural setting close to town
6 bed main residence
1 bedroom annex
great outbuildings
set in around 9.5 acres of gardens and grounds
Great lifestyle opportunity. Description Nestled amidst beautiful scenery, this exceptional country property offers a unique opportunity for a large family seeking something truly special. The distinctive 6-bedroom house, with its three generous reception rooms, carries a rich history as a popular venue for visitors to the Saline springs at Park Wells during the Victorian era.
The property also includes the unusual Grade II listed spring house, now transformed into a charming 1-bedroom annex&# ... ;ideal for visiting guests or as a small holiday let. Built in 1804, this historic building is recognized as one of the earliest and best-preserved spring houses in the region.
Additionally, the property features a second Grade II listed former pump house with an attractive verandah. This pavilion-style building offers great potential and is currently perfect for storage or use in conjunction with the main house.
Set within approximately 9.5 acres of stunning gardens and paddocks, this remarkable property combines history, charm, and endless possibilities in a truly idyllic setting.Location Nestled in the heart of Powys, near the renowned market town of Builth Wells, this area is well-known for its scenic beauty, blending lush pastures with charming wooded valleys. Builth Wells is a bustling market town, offering a variety of shops, a supermarket, and is famously home to the Royal Welsh Showground. This venue hosts numerous events throughout the year and provides convenient access both northward into the heart of Wales and southward towards Abergavenny and the M4 connection at Newport.Walk Inside The front door opens into a spacious entrance hall featuring part-panelled walls and a staircase leading to the first floor. To the left, the dining room boasts a large bay window overlooking the front garden and a grand open fireplace, which serves as a stunning focal point of the room. Opposite the dining room is a generously-sized study, perfect for those working from home. Further along, the sitting room offers an ideal family space, complete with a large bay window facing the garden and a fitted wood-burning stove set within an elegant fire surround. The rear hall provides access to the garden and includes a cloakroom that serves the ground floor.The kitchen is equipped with a range of modern units and a central island, featuring integrated appliances to include an oven, grill, and hob, as well as an inset sink and a walk-through pantry. French doors from the kitchen open into a bright sunroom, which is perfect for informal dining and is bathed in natural light. The utility room, which also offers an additional access point, is fitted with plumbing for a washing machine and includes a storage room.. The split-level first-floor landing leads to four double bedrooms, two of which are exceptionally spacious with bay windows overlooking the front garden. These two rooms also feature shower cubicles and pedestal sinks. At either end of the landing are two bathrooms, each containing a bath, sink, and W.C. A staircase from the landing leads to the second floor, which houses two attic bedrooms.The Annex The octagonal, Grade II Listed former pump house is situated at the front of the main residence, providing a superb self-contained, detached one-bedroom annexe. The ground floor features an open-plan kitchen and living area, complete with a range of units and integrated oven and hob. A staircase descends to the lower ground floor, where you'll find a double bedroom with fitted wardrobes, a shower room with shower, WC, and vanity sink, and a door leading out to the garden.The Studio The detached studio offers a perfect office space, complete with its own driveway, parking, and turning area, allowing clients to come and go without interrupting the main residence. Currently operating as a dog grooming business, the studio features a grooming area, a smaller rear storage room, and a spacious utility and shower room designed for canine care.Gardens and Grounds The property stands in around 9.5 acres of garden and grounds. Alongside the house is an impressive pavilion style Garde II listed former pump house ideal for storage or as a home gym. There is also a double garage and a recently built modern steel framed outbuilding with concrete floor and roller doors measuring 7.7m x 12m. The gardens are an absolute delight with large areas of lawn, a pond and generous seating areas around the main house.There are several paddocks ideal for the keeping of livestock or as an area for re-wilding.Notes There are footpaths running accross the property.