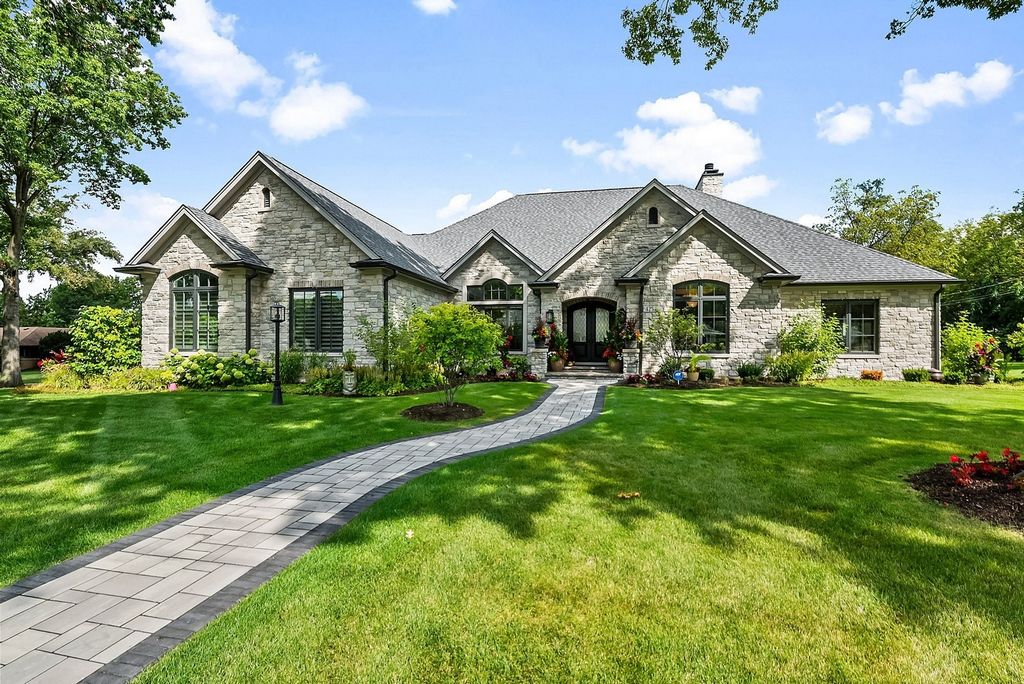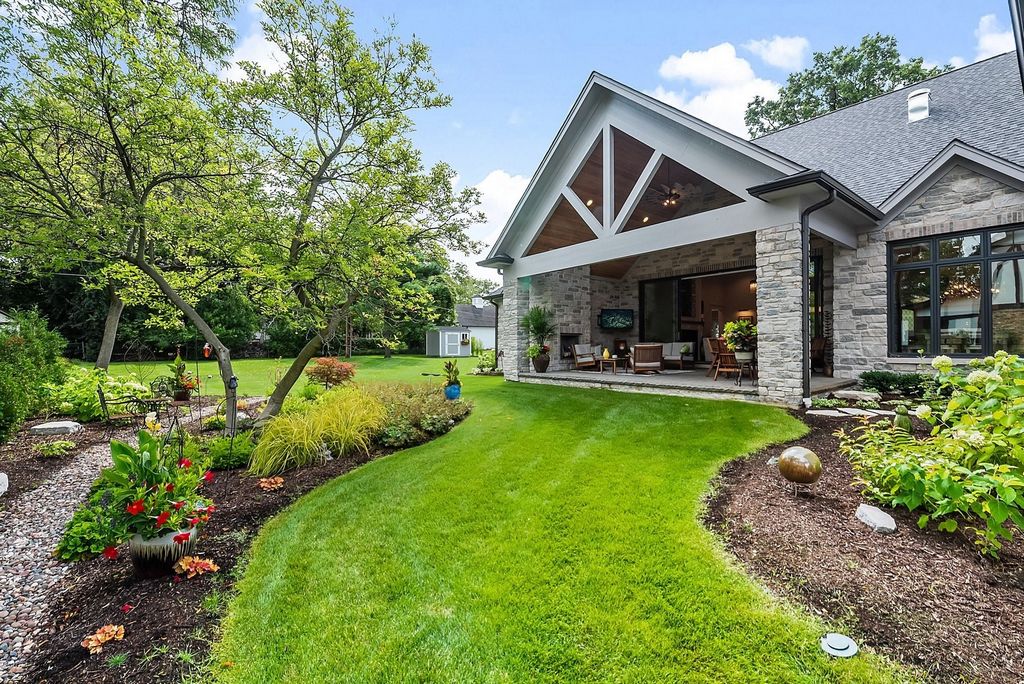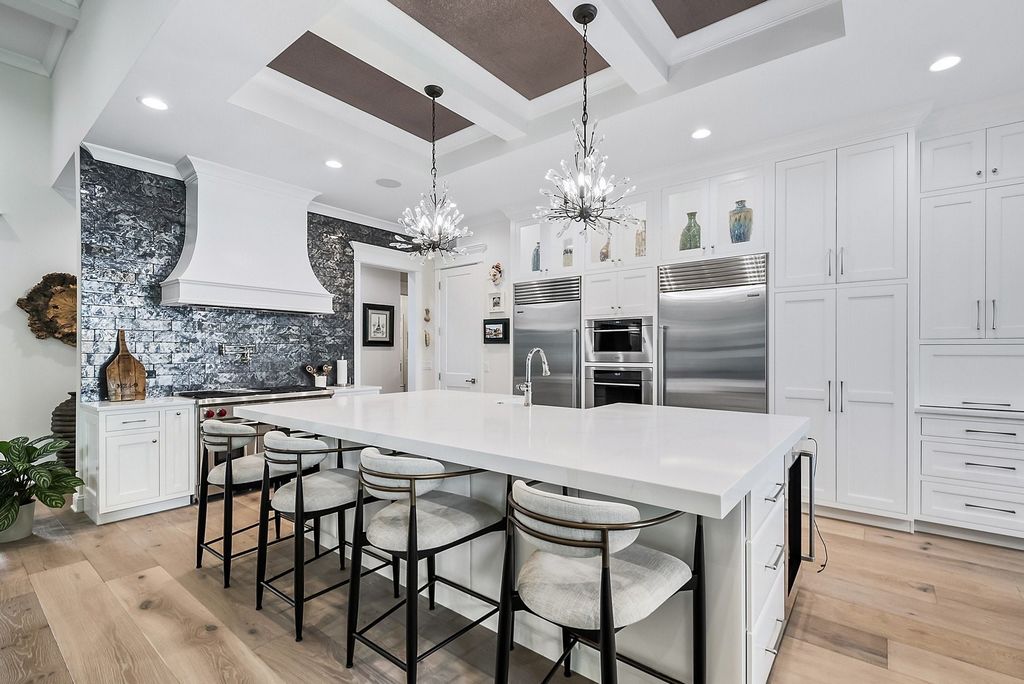BILDERNA LADDAS...
Hus & enfamiljshus for sale in Jewell Road
30 953 539 SEK
Hus & Enfamiljshus (Till salu)
Referens:
EDEN-T100110651
/ 100110651
Brand new custom-built brick and stone home, designed and built by the builder as their own residence, spans three in-town lots, just five blocks from the Metra Station! This property boasts an open concept kitchen and family room, Five bedrooms, Seven bathrooms with a 1st floor primary suite and in-law arrangement. Featuring high ceilings, extensive millwork, wide hallways, 8' doorways, designer grade lighting and finishes, an abundance of natural light in every room, and premium wide plank white oak and porcelain tile flooring! Step into this beautiful home and experience luxury and convenience at every turn! The family room has 14' coffered ceilings, gas fireplace with granite surround, and offers an indoor/outdoor living experience through the 20'x10' Pella sliding glass doors onto a covered 27'X19' stamped concrete porch with another gas fireplace, overlooking the professionally landscaped and irrigated lawn and gardens. The kitchen features a 10' quartz island, smoked glass tile backsplash, floor-to-ceiling cabinetry, pantry closet, separate table area and SubZero, Wolf, and Cove appliances. The formal dining room exudes elegance with vaulted ceilings and wainscoting. The main floor primary suite boasts 11' ceilings, an elegant gas fireplace, and spa-like ensuite bath with heated flooring, double sprayer shower, soaking tub, bidet, and large walk-in closet. Two additional bedrooms grace the main floor, both with en-suite baths. Exceptional coffered ceiling office with a large decorative window offers a refined workspace. The main floor laundry room features extensive storage options and an Electrolux washer and dryer --seamlessly connecting to the heated 3 car garage with 8ft doors and heightened ceiling for car lift opportunity. Downstairs you will find a large recreation room with a dry-bar, half bath, exercise room, two bedrooms with en-suite baths, bonus room, and storage/utility room. Throughout the home there are convenient automatic Hunter Douglas window treatments, a camera security system, whole house CAT5 speaker system, Fiber internet, and Generac power generator. The exterior showcases brick and stone with Hardie Board trim, Pella windows, architectural shingles, brick paver driveway and pathways. The spacious yard is professionally landscaped and has irrigation throughout yard and landscaping beds. Enjoy all the amenities Wheaton has to offer -6 blocks away from downtown and 3 blocks away from Northside Park! Award winning Longfellow Elementary School, Franklin Middle School, and Wheaton North High School.
Visa fler
Visa färre
Brand new custom-built brick and stone home, designed and built by the builder as their own residence, spans three in-town lots, just five blocks from the Metra Station! This property boasts an open concept kitchen and family room, Five bedrooms, Seven bathrooms with a 1st floor primary suite and in-law arrangement. Featuring high ceilings, extensive millwork, wide hallways, 8' doorways, designer grade lighting and finishes, an abundance of natural light in every room, and premium wide plank white oak and porcelain tile flooring! Step into this beautiful home and experience luxury and convenience at every turn! The family room has 14' coffered ceilings, gas fireplace with granite surround, and offers an indoor/outdoor living experience through the 20'x10' Pella sliding glass doors onto a covered 27'X19' stamped concrete porch with another gas fireplace, overlooking the professionally landscaped and irrigated lawn and gardens. The kitchen features a 10' quartz island, smoked glass tile backsplash, floor-to-ceiling cabinetry, pantry closet, separate table area and SubZero, Wolf, and Cove appliances. The formal dining room exudes elegance with vaulted ceilings and wainscoting. The main floor primary suite boasts 11' ceilings, an elegant gas fireplace, and spa-like ensuite bath with heated flooring, double sprayer shower, soaking tub, bidet, and large walk-in closet. Two additional bedrooms grace the main floor, both with en-suite baths. Exceptional coffered ceiling office with a large decorative window offers a refined workspace. The main floor laundry room features extensive storage options and an Electrolux washer and dryer --seamlessly connecting to the heated 3 car garage with 8ft doors and heightened ceiling for car lift opportunity. Downstairs you will find a large recreation room with a dry-bar, half bath, exercise room, two bedrooms with en-suite baths, bonus room, and storage/utility room. Throughout the home there are convenient automatic Hunter Douglas window treatments, a camera security system, whole house CAT5 speaker system, Fiber internet, and Generac power generator. The exterior showcases brick and stone with Hardie Board trim, Pella windows, architectural shingles, brick paver driveway and pathways. The spacious yard is professionally landscaped and has irrigation throughout yard and landscaping beds. Enjoy all the amenities Wheaton has to offer -6 blocks away from downtown and 3 blocks away from Northside Park! Award winning Longfellow Elementary School, Franklin Middle School, and Wheaton North High School.
Совершенно новый дом из кирпича и камня, построенный по индивидуальному заказу, спроектированный и построенный строителем как их собственное жилье, занимает три участка в городе, всего в пяти кварталах от станции Метра! Эта недвижимость может похвастаться кухней открытой концепции и семейной комнатой, пятью спальнями, семью ванными комнатами с главной ванной комнатой на 1-м этаже и обустройством для свекрови. Высокие потолки, обширные столярные изделия, широкие коридоры, 8-футовые дверные проемы, дизайнерское освещение и отделка, обилие естественного света в каждой комнате, а также полы премиум-класса из белых досок белого дуба и керамогранита! Шагните в этот прекрасный дом и ощутите роскошь и удобство на каждом шагу! Семейная комната имеет кессонные потолки 14 футов, газовый камин с гранитной окантовкой и предлагает проживание в помещении и на открытом воздухе через раздвижные стеклянные двери Pella размером 20 x 10 футов на крытую веранду из штампованного бетона размером 27 x 19 футов с еще одним газовым камином, с видом на профессионально благоустроенную и орошаемую лужайку и сады. На кухне есть 10-футовый кварцевый остров, фартук из дымчатой стеклянной плитки, шкафы от пола до потолка, кладовая, отдельная зона столов и бытовая техника SubZero, Wolf и Cove. Официальная столовая излучает элегантность со сводчатыми потолками и обшивкой. Основная спальня на первом этаже может похвастаться 11-футовыми потолками, элегантным газовым камином и ванной комнатой в стиле спа с подогреваемым полом, двойным душем с распылителем, глубокой ванной, биде и большой гардеробной. Две дополнительные спальни украшают главный этаж, обе с ванными комнатами. Исключительный офис с кессонным потолком и большим декоративным окном предлагает изысканное рабочее пространство. Прачечная на первом этаже оснащена обширными возможностями для хранения вещей и стиральной и сушильной машинами Electrolux, которые легко соединяются с отапливаемым гаражом на 3 машины с 8-футовыми дверями и высоким потолком для подъема автомобиля. Внизу вы найдете большую комнату отдыха с баром, полуванной, тренажерным залом, двумя спальнями с ванными комнатами, бонусной комнатой и кладовой/подсобным помещением. По всему дому установлены удобные автоматические оконные системы Hunter Douglas, система безопасности с камерами, акустическая система CAT5 для всего дома, оптоволоконный интернет и электрогенератор Generac. Экстерьер демонстрирует кирпич и камень с отделкой из доски Hardie, окна Pella, архитектурную черепицу, подъездную дорожку и дорожки из кирпичной брусчатки. Просторный двор профессионально благоустроен и имеет орошение по всему двору и ландшафтные грядки. Наслаждайтесь всеми удобствами Уитона в 6 кварталах от центра города и в 3 кварталах от парка Нортсайд! Отмеченные наградами начальная школа Лонгфелло, средняя школа Франклина и средняя школа Уитон Норт.
Referens:
EDEN-T100110651
Land:
US
Stad:
Wheaton
Postnummer:
60187
Kategori:
Bostäder
Listningstyp:
Till salu
Fastighetstyp:
Hus & Enfamiljshus
Fastighets storlek:
677 m²
Tomt storlek:
2 815 m²
Sovrum:
5
Badrum:
7





