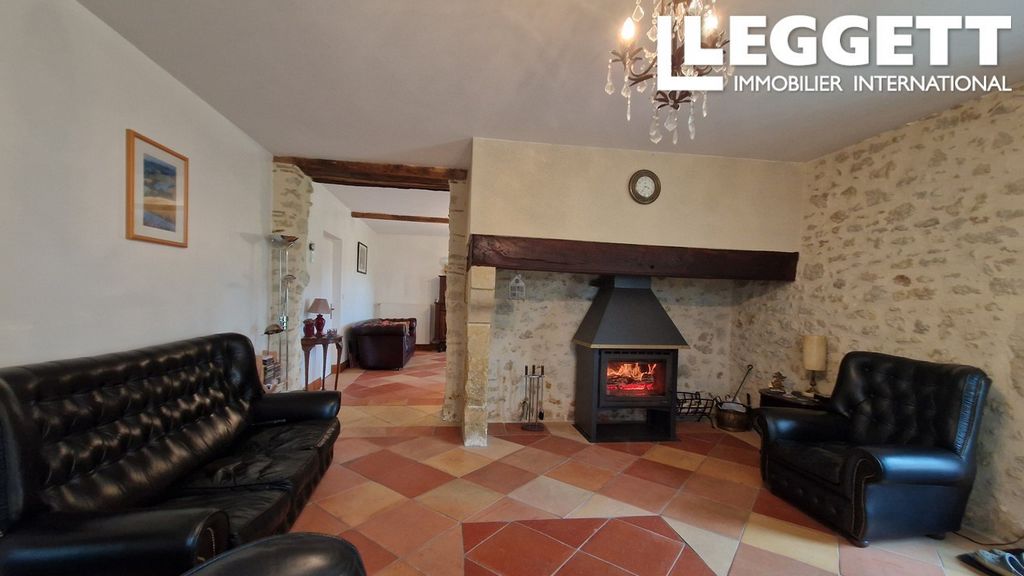BILDERNA LADDAS...
Hus & enfamiljshus for sale in Eugénie-les-Bains
5 265 615 SEK
Hus & Enfamiljshus (Till salu)
Referens:
EDEN-T100092761
/ 100092761
Referens:
EDEN-T100092761
Land:
FR
Stad:
Eugenie-Les-Bains
Postnummer:
40320
Kategori:
Bostäder
Listningstyp:
Till salu
Fastighetstyp:
Hus & Enfamiljshus
Fastighets storlek:
270 m²
Tomt storlek:
5 251 m²
Rum:
9
Sovrum:
4
Badrum:
2










A bedroom with wardrobe, shower, and sink (18m²)
A fully equipped kitchen (17m²) with pantry
A section comprising two living rooms: the first one is 24m² with a wood stove, and the second is 23m².
The first floor comprises:3 bedrooms, 1 office, 1 bathroom, and a WC
The first bedroom is 21m²
The office is 16m²
The second bedroom is 20m²
The third bedroom is 18m²
The bathroom consists of a shower, a bathtub, and two sinks.
The second floor is suitable for conversion.
The heating system is gas-powered with an underground tank.
Outside: large outbuildings and garages
A large shelter close to the house
A well
Two workshops: 15m² and 50m²
Two garages: 15m² and 35m²
A large outbuilding of 86m²
All set on a large 5251m² plot of land suitable for a pool.
Located 3km from a charming small village
15 min from A65
50 min from PauInformation about risks to which this property is exposed is available on the Géorisques website : https:// ... Visa fler Visa färre A28519CHD40 - Magnifique maison de campagne de 270 m² sur 2 étages et larges dépendances :
Entrée donnant sur grand couloir (29m²), celui- ci dessert :
-Un WC avec évier
-Une chambre avec penderie, douche et un évier (18m²)
-Une cuisine équipée (17m²) et cellier
-Une partie comprenant deux salons : le premier salon de 24m² avec poêle à bois et le second de 23m².
Le premier étage comprend :
- 3 chambres, 1 bureau, 1 salle de bain et un WC
- La première chambre 21m²
- Le bureau 16m²
- La deuxième chambre 20m²
- La troisième chambre 18m²
- La salle de bain est composée d’une douche, d’une baignoire et deux éviers
Le deuxième étage est aménageable
Le système de chauffage au gaz, cuve enterrée
A l’extérieur : grandes dépendances et garages
Un grand abri proche de la maison
Un puits
Deux ateliers : 15 et 50 m²
Deux garages : 15 et 35m²
Une grande dépendance de 86m²
Le tout sur un grand terrain de 5251m² piscinable.
Située à 3kms d’un charmant petit village
15 min de A65
20 min de Aire sur l’Adour Les informations sur les risques auxquels ce bien est exposé sont disponibles sur le site Géorisques : https:// ... A28519CHD40 - Magnificent 270 sq/m country house on 3 floors with large outbuildings:Entrance leading to a spacious hallway (29m²), which provides access to:A WC with sink
A bedroom with wardrobe, shower, and sink (18m²)
A fully equipped kitchen (17m²) with pantry
A section comprising two living rooms: the first one is 24m² with a wood stove, and the second is 23m².
The first floor comprises:3 bedrooms, 1 office, 1 bathroom, and a WC
The first bedroom is 21m²
The office is 16m²
The second bedroom is 20m²
The third bedroom is 18m²
The bathroom consists of a shower, a bathtub, and two sinks.
The second floor is suitable for conversion.
The heating system is gas-powered with an underground tank.
Outside: large outbuildings and garages
A large shelter close to the house
A well
Two workshops: 15m² and 50m²
Two garages: 15m² and 35m²
A large outbuilding of 86m²
All set on a large 5251m² plot of land suitable for a pool.
Located 3km from a charming small village
15 min from A65
50 min from PauInformation about risks to which this property is exposed is available on the Géorisques website : https:// ... A28519CHD40 - Prachtig landhuis van 270 m² op 3 verdiepingen met grote bijgebouwen:Entree die leidt naar een ruime hal (29m²), welke toegang biedt tot:Een toilet met wastafel
Een slaapkamer met kledingkast, douche en wastafel (18m²)
Een volledig uitgeruste keuken (17m²) met bijkeuken
Een gedeelte bestaande uit twee woonkamers: de eerste is 24m² met een houtkachel en de tweede is 23m².
De eerste verdieping bestaat uit:3 slaapkamers, 1 kantoor, 1 badkamer en een toilet
De eerste slaapkamer is 21m²
Het kantoor is 16m² groot
De tweede slaapkamer is 20m²
De derde slaapkamer is 18m²
De badkamer bestaat uit een douche, een ligbad en twee wastafels.
De tweede verdieping is geschikt voor verbouwing.
Het verwarmingssysteem werkt op gas met een ondergrondse tank.
Buiten: grote bijgebouwen en garages
Een grote schuilplaats dicht bij het huis
Een waterput
Twee werkplaatsen: 15m² en 50m²
Twee garages: 15m² en 35m²
Een groot bijgebouw van 86m²
Allemaal gelegen op een groot perceel van 5251m² dat geschikt is voor een zwembad.
Gelegen op 3 km van een charmant klein dorpje
15 min van A65
50 min van PauInformatie over de risico's waaraan deze woning is blootgesteld, is beschikbaar op de website van Géorisques : https:// ...