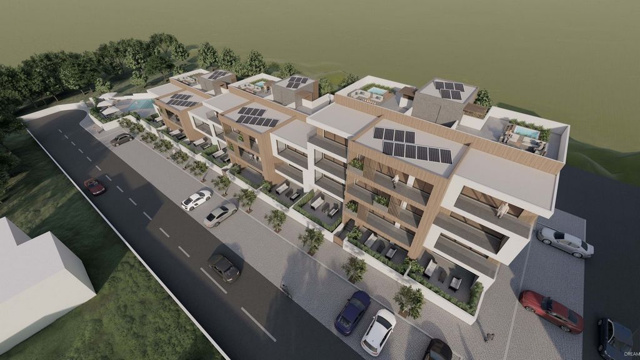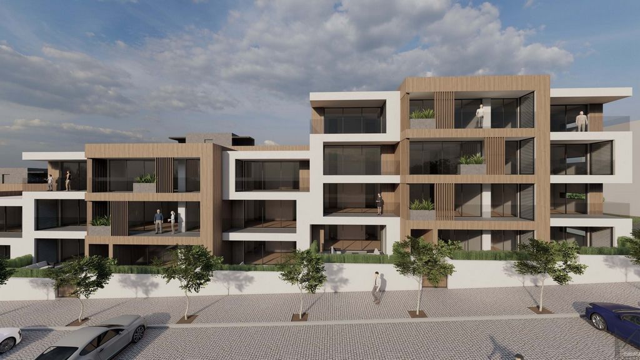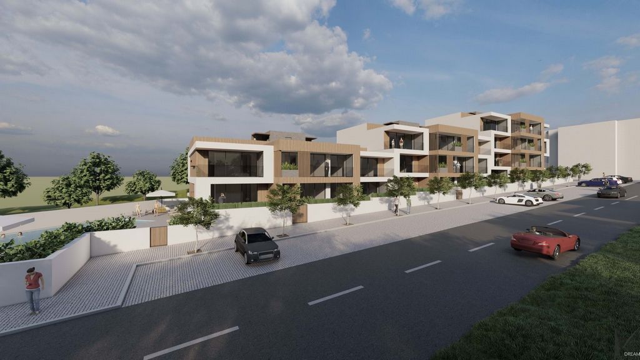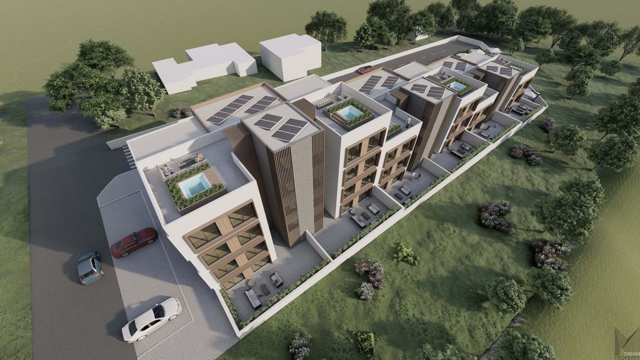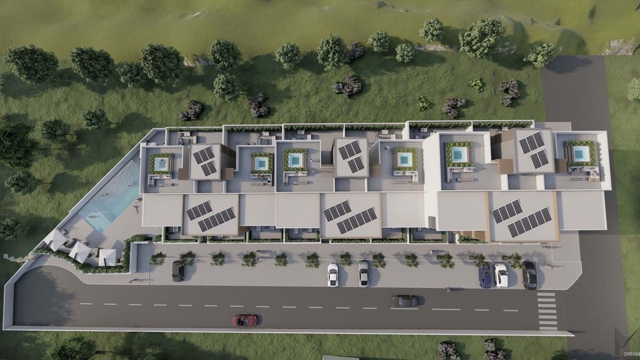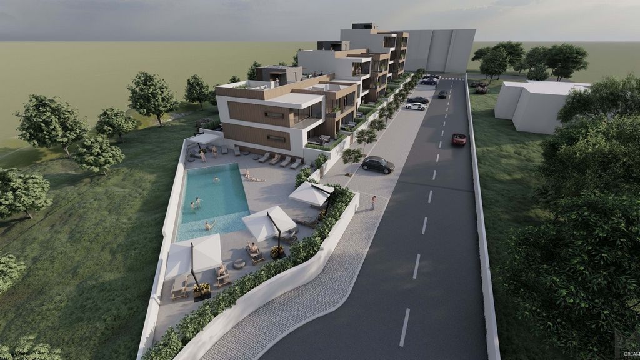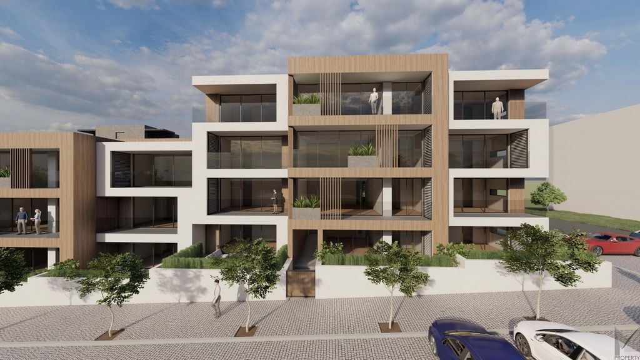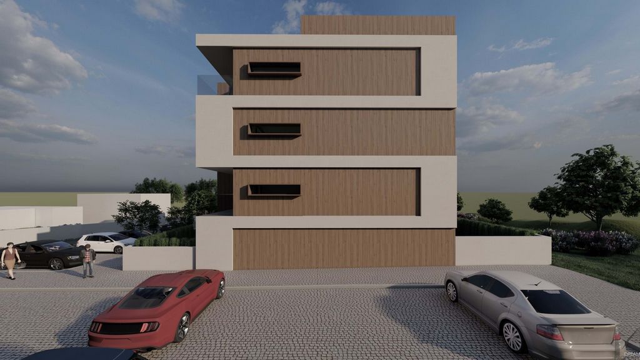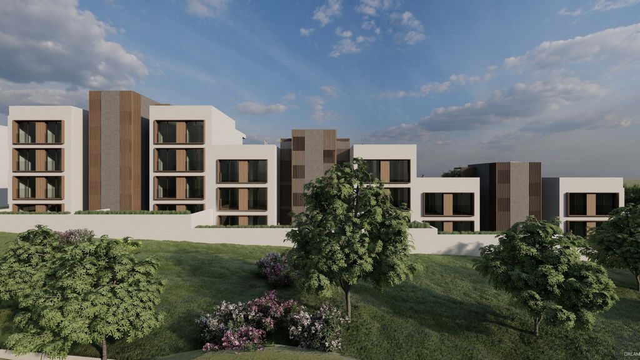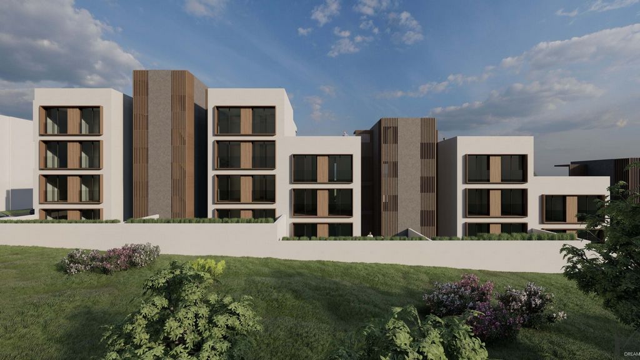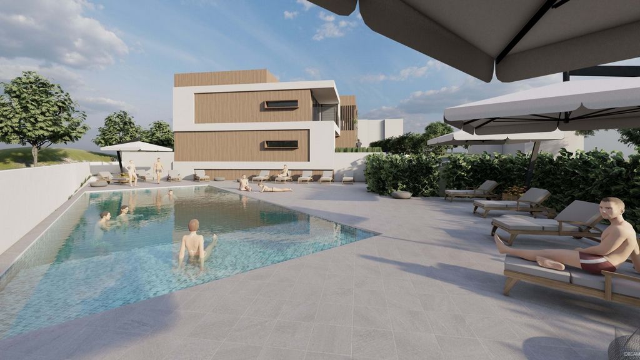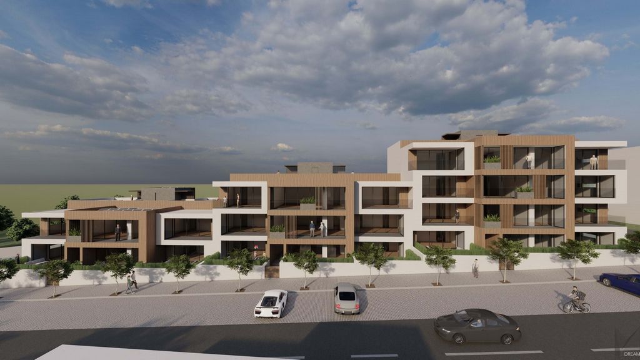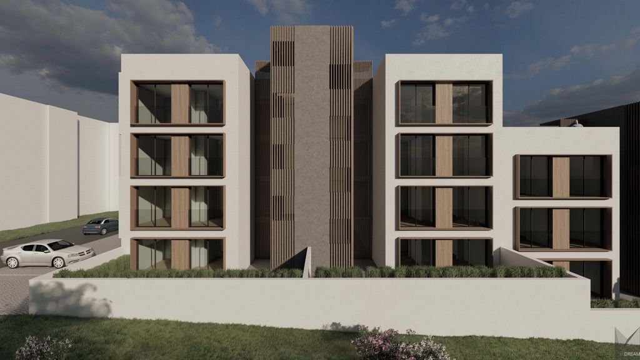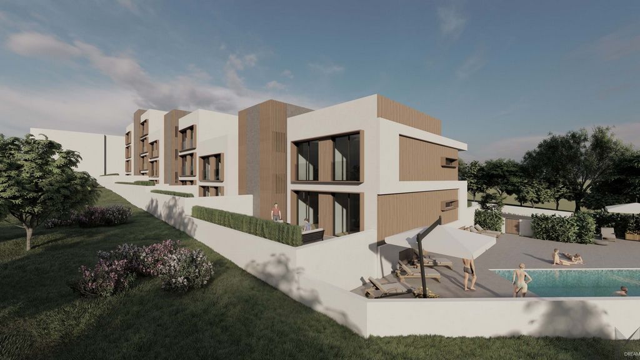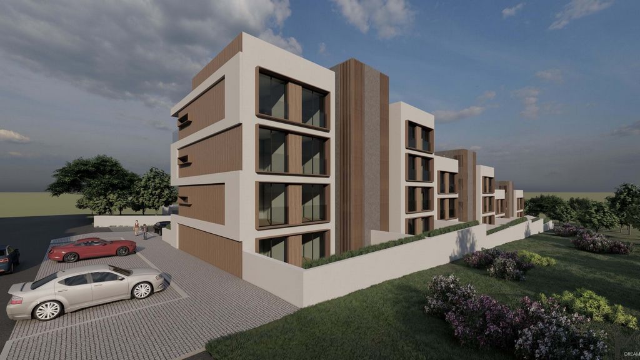25 200 769 SEK
BILDERNA LADDAS...
Referens:
EDEN-T100079776
/ 100079776
Plot of land with 10,320m2, located in Torre da Medronheira, Albufeira.This project includes three buildings consisting of 2, 3 and 4 floors on different levels, through their elevations, since the land is of a steep slope, intended for multi-family housing. The building complex consists of 27 housing units, with the typologies of 9 T1 and 18 T2.The ground floor, in each building, consists of the main pedestrian and vehicle access to the building, three residential fractions, type 1 T1 and 2 T2 and vertical communication accesses to the remaining floors.The 1st, 2nd and 3rd floors corresponding to the 2nd, 3rd and 4th floors, consist of three housing units in each building, with their typologies of 1 T1 and 2 T2 and with their vertical communication accesses.On the roof floor there is an extension of the staircase to give access to it and together a technical space for the placement of technical equipment and also access to the three terraces for exclusive use referring to the corresponding fractions as presented in the drawings of the horizontal property.Maximum implantation area of 791.00m2;Total construction area: 2,272.10m2.27 Apartments, a communal swimming pool and outdoor parking area.Excellent investment opportunity. For more information, please feel free to contact us.Don't miss this opportunity!
Visa fler
Visa färre
Terrain de 10 320m2, situé à Torre da Medronheira, Albufeira.Ce projet comprend trois bâtiments composés de 2, 3 et 4 étages sur différents niveaux, grâce à leurs élévations, puisque le terrain est dune pente raide, destiné à lhabitat multifamilial. Le complexe immobilier se compose de 27 unités de logement, avec les typologies de 9 T1 et 18 T2.Le rez-de-chaussée, dans chaque bâtiment, se compose de laccès principal des piétons et des véhicules au bâtiment, de trois fractions résidentielles, de type 1 T1 et 2 T2 et daccès de communication verticaux aux étages restants.Les 1er, 2ème et 3ème étages correspondant aux 2ème, 3ème et 4ème étages, sont constitués de trois unités dhabitation dans chaque bâtiment, avec leurs typologies de 1 T1 et 2 T2 et avec leurs accès de communication verticaux.Sur le toit, il y a une extension de lescalier pour donner accès à celui-ci et ensemble un espace technique pour le placement de léquipement technique et également laccès aux trois terrasses à usage exclusif en se référant aux fractions correspondantes telles que présentées dans les dessins de la propriété horizontale.Surface dimplantation maximale de 791,00 m2 ;Surface totale de construction : 2 272,10 m2.27 appartements, une piscine commune et un parking extérieur.Excellente opportunité dinvestissement. Pour plus dinformations, nhésitez pas à nous contacter.Ne manquez pas cette occasion !
Terreno com 10,320m2, localizado na Torre da Medronheira, Albufeira.O presente projeto, contempla três edifícios constituídos por 2, 3 e 4 pisos em níveis diferenciados, através das suas cotas, visto o terreno ser de um declive acentuado, destinando-se a habitação plurifamiliar. O conjunto edificado é composto por 27 frações habitacionais sendo as suas tipologias de 9 T1 e 18 T2.O rés-do-chão, em cada edifício, é constituído pelo acesso principal pedonal e de veículos ao edifício, por três frações habitacionais, de tipologia 1 T1 e 2 T2 e dos acessos de comunicação verticais para os restantes pisos.O 1º, 2º e 3º andares correspondentes ao 2º, 3º e 4º piso, são constituídos, em cada edifício, por três frações habitacionais sendo as suas tipologias de 1 T1 e 2 T2 e com os seus acessos de comunicação verticais.No piso da cobertura existe o prolongamento da escada para dar acesso à mesma e conjuntamente um espaço técnico para colocação de equipamento técnico e ainda o acesso aos três terraços de uso exclusivo referentes às frações correspondentes como é apresentado nas peças desenhadas da propriedade horizontal.Área máxima de implantação de 791,00m2;Área total de construção: de 2.272,10m2.27 Apartamentos, uma piscina comum e área de estacionamento exterior.Excelente oportunidade de investimento. Para mais informações, não hesite em contactar-nos.Não perca esta oportunidade!
Plot of land with 10,320m2, located in Torre da Medronheira, Albufeira.This project includes three buildings consisting of 2, 3 and 4 floors on different levels, through their elevations, since the land is of a steep slope, intended for multi-family housing. The building complex consists of 27 housing units, with the typologies of 9 T1 and 18 T2.The ground floor, in each building, consists of the main pedestrian and vehicle access to the building, three residential fractions, type 1 T1 and 2 T2 and vertical communication accesses to the remaining floors.The 1st, 2nd and 3rd floors corresponding to the 2nd, 3rd and 4th floors, consist of three housing units in each building, with their typologies of 1 T1 and 2 T2 and with their vertical communication accesses.On the roof floor there is an extension of the staircase to give access to it and together a technical space for the placement of technical equipment and also access to the three terraces for exclusive use referring to the corresponding fractions as presented in the drawings of the horizontal property.Maximum implantation area of 791.00m2;Total construction area: 2,272.10m2.27 Apartments, a communal swimming pool and outdoor parking area.Excellent investment opportunity. For more information, please feel free to contact us.Don't miss this opportunity!
Grundstück mit 10.320m2 in Torre da Medronheira, Albufeira.Dieses Projekt umfasst drei Gebäude mit 2, 3 und 4 Stockwerken auf unterschiedlichen Ebenen, da es sich um ein steiles Grundstück handelt, das für Mehrfamilienhäuser vorgesehen ist. Der Gebäudekomplex besteht aus 27 Wohneinheiten mit den Typologien 9 T1 und 18 T2.Das Erdgeschoss besteht in jedem Gebäude aus dem Hauptzugang für Fußgänger und Fahrzeuge, drei Wohnfraktionen, Typ 1 T1 und 2 T2 und vertikalen Kommunikationszugängen zu den restlichen Etagen.Die 1., 2. und 3. Etage, die der 2., 3. und 4. Etage entsprechen, bestehen aus drei Wohneinheiten in jedem Gebäude mit ihren Typologien 1 T1 und 2 T2 und mit ihren vertikalen Kommunikationsanschlüssen.Im Dachgeschoss befindet sich eine Verlängerung der Treppe, um den Zugang zu ermöglichen, und zusammen ein technischer Raum für die Platzierung von technischen Geräten sowie der Zugang zu den drei Terrassen zur ausschließlichen Nutzung, die sich auf die entsprechenden Fraktionen beziehen, wie in den Zeichnungen des horizontalen Grundstücks dargestellt.Maximale Implantationsfläche von 791,00 m2;Gesamtbaufläche: 2.272,10 m2.27 Apartments, ein Gemeinschaftspool und ein Außenparkplatz.Ausgezeichnete Investitionsmöglichkeit. Für weitere Informationen können Sie sich gerne an uns wenden.Verpassen Sie nicht diese Gelegenheit!
Οικόπεδο 10.320m2, που βρίσκεται στο Torre da Medronheira, Albufeira.Το έργο αυτό περιλαμβάνει τρία κτίρια αποτελούμενα από 2, 3 και 4 ορόφους σε διαφορετικά επίπεδα, μέσω των όψεων τους, δεδομένου ότι το οικόπεδο είναι απότομης κλίσης, που προορίζεται για πολυκατοικίες. Το κτιριακό συγκρότημα αποτελείται από 27 οικιστικές μονάδες, με τυπολογίες 9 Τ1 και 18 Τ2.Το ισόγειο, σε κάθε κτίριο, αποτελείται από την κύρια πρόσβαση πεζών και οχημάτων στο κτίριο, τρία τμήματα κατοικιών, τύπου 1 Τ1 και 2 Τ2 και κάθετες προσβάσεις επικοινωνίας στους υπόλοιπους ορόφους.Ο 1ος, 2ος και 3ος όροφος που αντιστοιχούν στον 2ο, 3ο και 4ο όροφο, αποτελούνται από τρεις οικιστικές μονάδες σε κάθε κτίριο, με τυπολογίες 1 Τ1 και 2 Τ2 και με τις κάθετες προσβάσεις επικοινωνίας τους.Στο δώμα υπάρχει προέκταση του κλιμακοστασίου ώστε να δίνεται πρόσβαση σε αυτό και μαζί ένας τεχνικός χώρος για την τοποθέτηση τεχνικού εξοπλισμού καθώς και πρόσβαση στις τρεις ταράτσες για αποκλειστική χρήση που αναφέρονται στα αντίστοιχα κλάσματα όπως παρουσιάζονται στα σχέδια της οριζόντιας ιδιοκτησίας.Μέγιστη επιφάνεια εμφύτευσης 791,00m2.Συνολική επιφάνεια κατασκευής: 2.272,10m2.27 διαμερίσματα, κοινόχρηστη πισίνα και υπαίθριο χώρο στάθμευσης.Εξαιρετική επενδυτική ευκαιρία. Για περισσότερες πληροφορίες, μη διστάσετε να επικοινωνήσετε μαζί μας.Μη χάσετε αυτή την ευκαιρία!
Appezzamento di terreno di 10.320 m2, situato a Torre da Medronheira, Albufeira.Questo progetto comprende tre edifici composti da 2, 3 e 4 piani su diversi livelli, attraverso le loro elevazioni, poiché il terreno è di forte pendenza, destinato ad abitazioni plurifamiliari. Il complesso edilizio è costituito da 27 unità abitative, con le tipologie di 9 T1 e 18 T2.Il piano terra, in ogni edificio, è costituito dall'accesso principale pedonale e carrabile all'edificio, da tre frazioni residenziali, tipo 1 T1 e 2 T2 e da accessi verticali di comunicazione ai restanti piani.Il 1°, 2° e 3° piano, corrispondenti al 2°, 3° e 4° piano, sono costituiti da tre unità abitative in ogni edificio, con le loro tipologie di 1 T1 e 2 T2 e con i loro accessi di comunicazione verticali.Sul piano di copertura è presente un prolungamento della scala per dare accesso ad essa e insieme un locale tecnico per il posizionamento delle attrezzature tecniche e anche l'accesso alle tre terrazze ad uso esclusivo riferite alle frazioni corrispondenti come presentate nei disegni della proprietà orizzontale.Area massima di impianto di 791,00 m2;Superficie totale di costruzione: 2.272,10 m2.27 appartamenti, una piscina condominiale e un parcheggio esterno.Ottima opportunità di investimento. Per ulteriori informazioni, non esitate a contattarci.Non perdere questa opportunità!
Парцел с площ 10 320 м2, разположен в Торе да Медронхейра, Албуфейра.Този проект включва три сгради, състоящи се от 2, 3 и 4 етажа на различни нива, чрез техните коти, тъй като теренът е със стръмен наклон, предназначен за многофамилно жилище. Сградният комплекс се състои от 27 жилищни единици, с типологии 9 Т1 и 18 Т2.Приземният етаж във всяка сграда се състои от основен пешеходен и автомобилен достъп до сградата, три жилищни фракции, тип 1 Т1 и 2 Т2 и вертикални комуникационни достъп до останалите етажи.1-ви, 2-ри и 3-ти етаж, съответстващи на 2-ри, 3-ти и 4-ти етаж, се състоят от три жилищни единици във всяка сграда, с техните типологии 1 Т1 и 2 Т2 и с вертикалните им комуникационни достъпи.На покрива има разширение на стълбището, което дава достъп до него и заедно техническо пространство за поставяне на техническо оборудване, както и достъп до трите тераси за изключително ползване, отнасящи се до съответните фракции, представени в чертежите на хоризонталния имот.Максимална площ за имплантиране 791.00m2;Обща площ на застрояване: 2 272,10м2.27 апартамента, общ басейн и открит паркинг.Отлична инвестиционна възможност. За повече информация, моля не се колебайте да се свържете с нас.Не пропускайте тази възможност!
Referens:
EDEN-T100079776
Land:
PT
Stad:
Albufeira e Olhos De Agua
Kategori:
Bostäder
Listningstyp:
Till salu
Fastighetstyp:
Mark
Fastighets storlek:
10 320 m²
LIKNANDE FASTIGHETSLISTNINGAR
AVERAGE HOME VALUES IN ALBUFEIRA
REAL ESTATE PRICE PER M² IN NEARBY CITIES
| City |
Avg price per m² house |
Avg price per m² apartment |
|---|---|---|
| Albufeira | 49 750 SEK | 46 046 SEK |
| Guia | 51 526 SEK | - |

