BILDERNA LADDAS...
Hus & Enfamiljshus (Till salu)
Referens:
EDEN-T100044194
/ 100044194
Referens:
EDEN-T100044194
Land:
ES
Stad:
Arta
Postnummer:
07570
Kategori:
Bostäder
Listningstyp:
Till salu
Fastighetstyp:
Hus & Enfamiljshus
Fastighets storlek:
250 m²
Rum:
4
Sovrum:
4
Badrum:
5
Terrass:
Ja
REAL ESTATE PRICE PER M² IN NEARBY CITIES
| City |
Avg price per m² house |
Avg price per m² apartment |
|---|---|---|
| Felanich | 50 816 SEK | - |
| Pollensa | 54 339 SEK | - |
| Inca | 20 449 SEK | - |
| Santanyí | 65 060 SEK | - |
| Llucmajor | 39 849 SEK | - |
| Islas Baleares | 40 303 SEK | 44 037 SEK |
| Marrachí | 32 128 SEK | - |
| Ciudadela | 40 075 SEK | - |
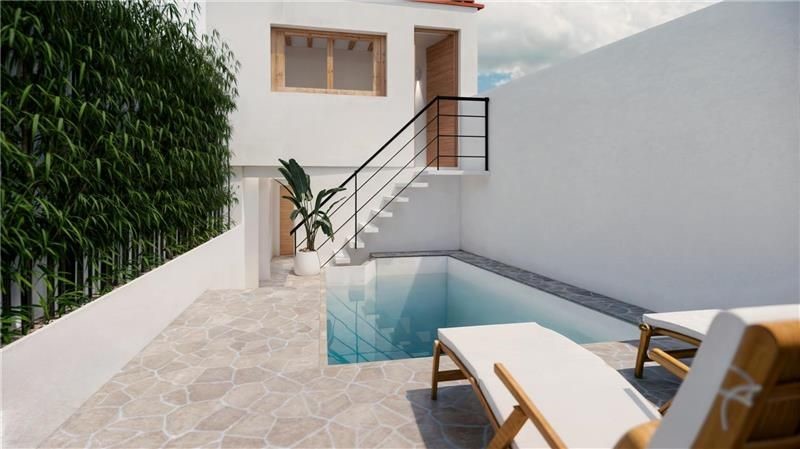


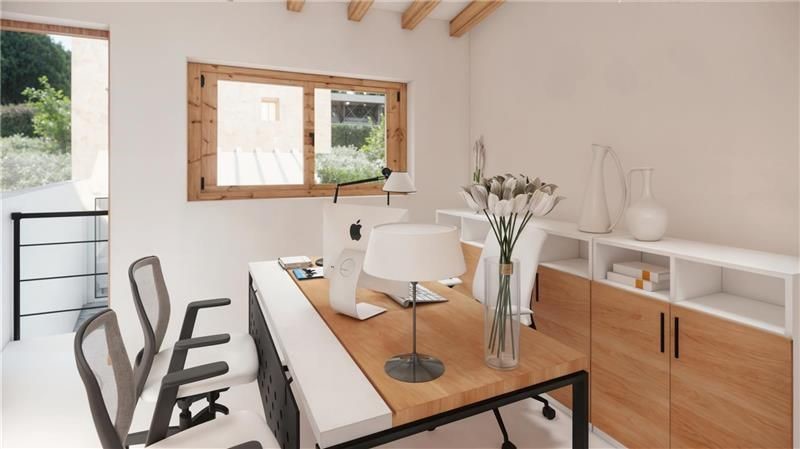





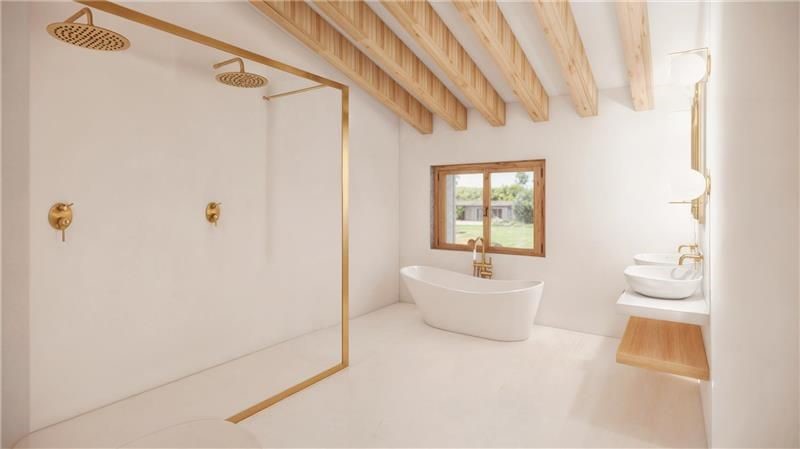
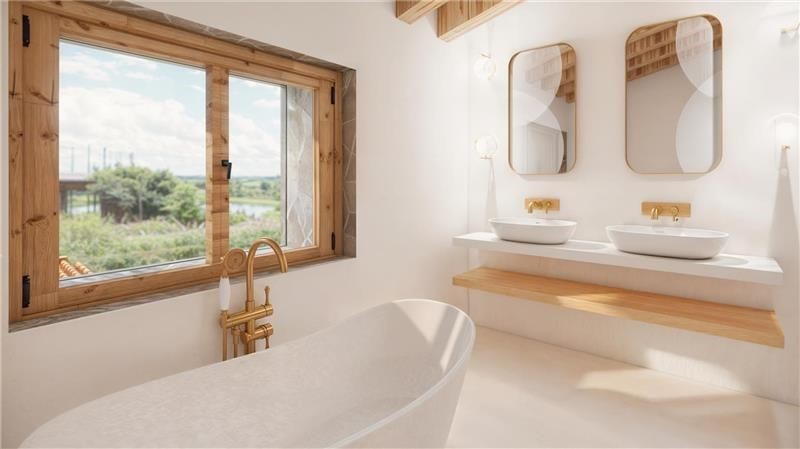
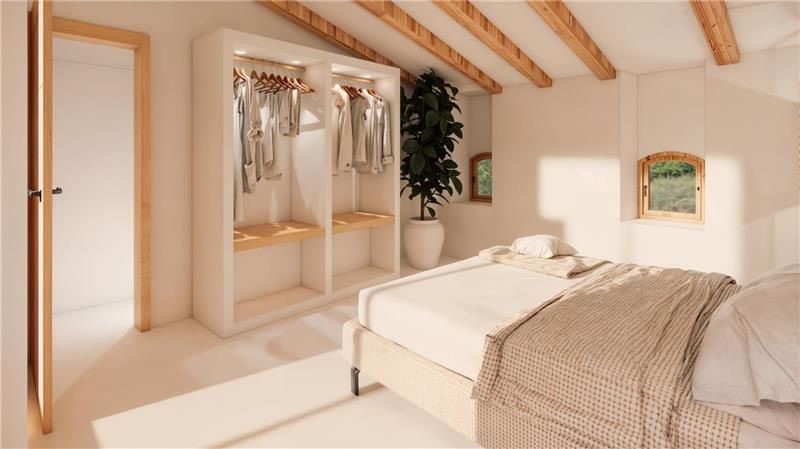

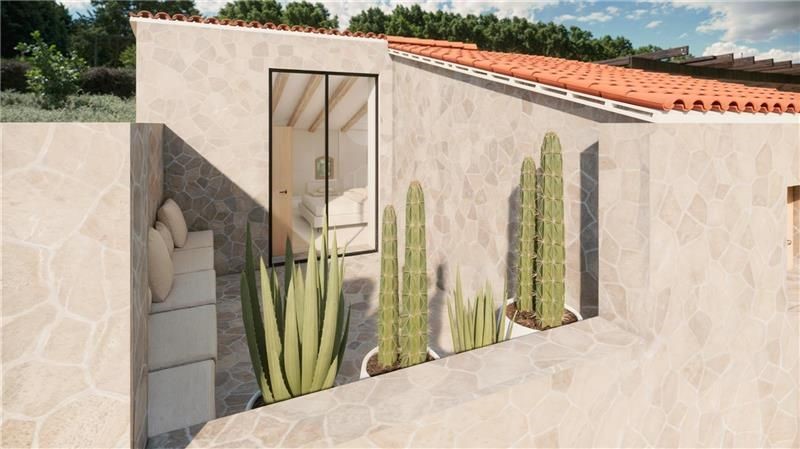
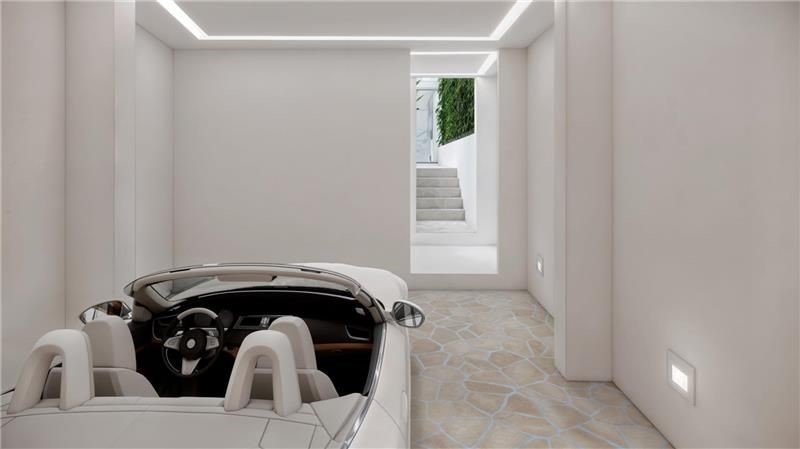

Features:
- Terrace Visa fler Visa färre Dorfhaus mit Blick auf zwei Straßen, das mit einem Projekt und einer Lizenz in Kraft komplett renoviert werden soll. Das Haus erstreckt sich über mehrere Ebenen, die mit Treppen verbunden sind, und verfügt über drei Doppelzimmer, eines mit Terrasse mit Blick auf das Dorf, jedes mit eigenem Bad, und ein angrenzendes Studio mit eigenem Bad. Das Projekt umfasst einen Innenhof mit Swimmingpool, Solarium und Grünflächen, eine Garage für zwei Autos, einen Technikraum und eine Waschküche. Im Erdgeschoss des Haupthauses finden wir ein großes Wohnzimmer mit offener Küche und Zugang zur Terrasse und zum Pool sowie ein Gäste-WC. Es verfügt auch über hochmoderne Installationen wie eine Wärmepumpe, eine Klimaanlage warm/kalt in allen Räumen und eine Fußbodenheizung. Die Südostausrichtung sorgt für eine helle Atmosphäre im ganzen Haus. Bei den Fotos handelt es sich um Renderings.
Features:
- Terrace Casa de pueblo que da a dos calles, a reformar completamente con proyecto y licencia en vigor. La casa se distribuye en varios niveles interconectados con escaleras y dispone de tres dormitorios dobles, uno con terraza con vistas al pueblo, cada uno con baño en suite, y un estudio anexo con baño propio. El proyecto prevé un patio con piscina, solárium y zonas verdes, garaje para dos coches, sala técnica y lavandería. En la planta baja de la casa principal encontramos un gran salón comedor con cocina abierta y acceso a la terraza y la piscina, así como un aseo de cortesía. Cuenta además con instalaciones de última generación como bomba de calor, aire acondicionado frio/calor en todas las estancias y calefacción por suelo radiante. La orientación sureste asegura un ambiente luminoso en toda la casa. Las fotos son renders.
Features:
- Terrace Village house overlooking two streets, to be completely renovated with a project and license in force. The house is distributed over several levels interconnected with stairs and has three double bedrooms, one with a terrace overlooking the village, each with an en-suite bathroom, and an annexed studio with its own bathroom. The project includes a courtyard with a swimming pool, solarium and green areas, a garage for two cars, a technical room and a laundry room. On the ground floor of the main house we find a large living room with an open kitchen and access to the terrace and pool, as well as a guest toilet. It also has state-of-the-art installations such as a heat pump, hot/cold air conditioning in all rooms and underfloor heating. The southeast orientation ensures a bright atmosphere throughout the house. The photos are renderings.
Features:
- Terrace Селска къща с изглед към две улици, предстои да бъде изцяло реновирана с проект и лиценз в сила. Къщата е разпределена на няколко нива, свързани помежду си със стълби и разполага с три двойни спални, едната с тераса с изглед към селото, всяка със самостоятелна баня и пристроено студио със собствена баня. Проектът включва двор с басейн, солариум и зелени площи, гараж за два автомобила, техническо помещение и перално помещение. На приземния етаж на основната къща намираме голяма всекидневна с отворена кухня и достъп до терасата и басейна, както и тоалетна за гости. Разполага и с най-съвременни инсталации като термопомпа, топъл/студен климатик във всички стаи и подово отопление. Югоизточната ориентация осигурява ярка атмосфера в цялата къща. Снимките са визуализации.
Features:
- Terrace Maison de village donnant sur deux rues, à rénover entièrement avec un projet et une licence en vigueur. La maison est répartie sur plusieurs niveaux reliés par des escaliers et dispose de trois chambres doubles, une avec une terrasse donnant sur le village, chacune avec une salle de bain attenante, et un studio annexe avec sa propre salle de bain. Le projet comprend une cour avec piscine, solarium et espaces verts, un garage pour deux voitures, un local technique et une buanderie. Au rez-de-chaussée de la maison principale, nous trouvons un grand salon avec une cuisine ouverte et un accès à la terrasse et à la piscine, ainsi que des toilettes invités. Il dispose également d’installations à la pointe de la technologie telles qu’une pompe à chaleur, la climatisation chaud/froid dans toutes les pièces et un chauffage au sol. L’orientation sud-est assure une atmosphère lumineuse dans toute la maison. Les photos sont des rendus.
Features:
- Terrace Dorpshuis met uitzicht op twee straten, volledig te renoveren met een project en vergunning van kracht. Het huis is verdeeld over verschillende niveaus die met elkaar verbonden zijn met trappen en heeft drie tweepersoonsslaapkamers, een met een terras met uitzicht op het dorp, elk met een en-suite badkamer, en een aangrenzende studio met een eigen badkamer. Het project omvat een binnenplaats met een zwembad, een solarium en groene zones, een garage voor twee auto's, een technische ruimte en een wasruimte. Op de begane grond van het hoofdgebouw vinden we een grote woonkamer met een open keuken en toegang tot het terras en het zwembad, evenals een gastentoilet. Het heeft ook state-of-the-art installaties zoals een warmtepomp, warme/koude airconditioning in alle kamers en vloerverwarming. De zuidoostelijke oriëntatie zorgt voor een lichte sfeer door de hele woning. De foto's zijn renderings.
Features:
- Terrace