27 031 651 SEK
26 670 024 SEK
28 252 144 SEK
26 557 015 SEK
22 545 211 SEK

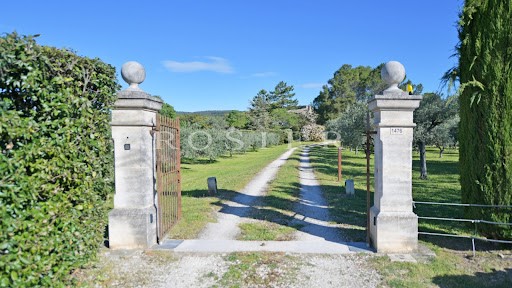
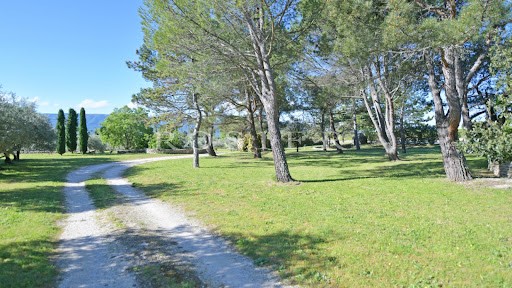
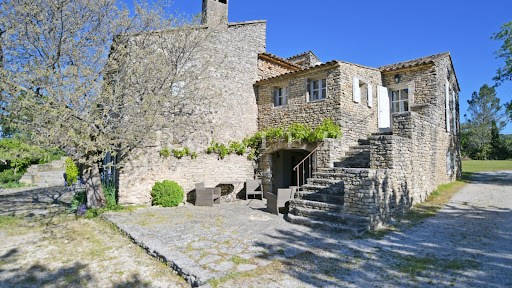
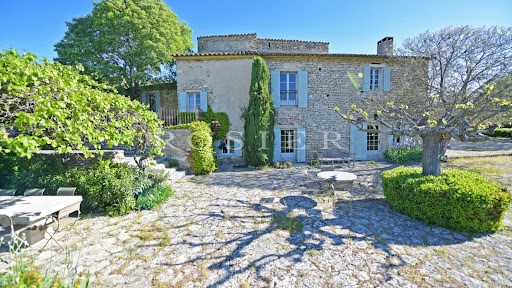
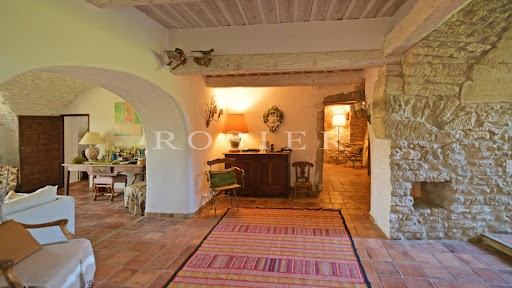
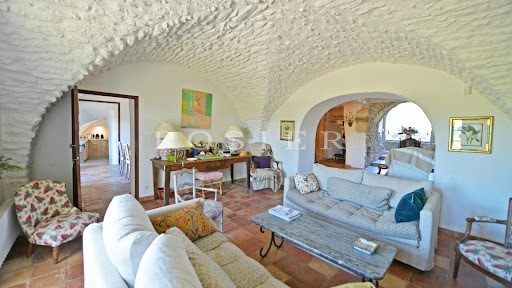
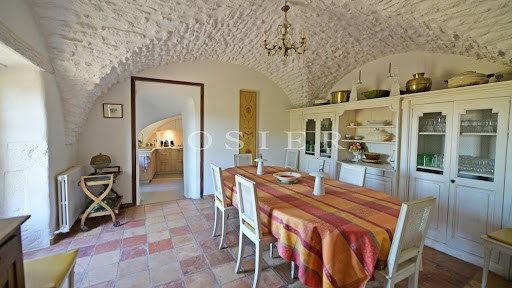
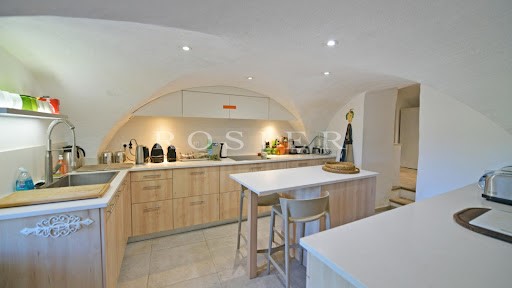
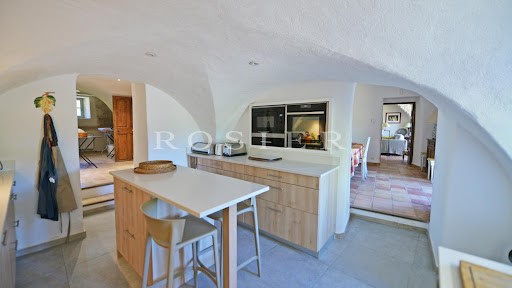


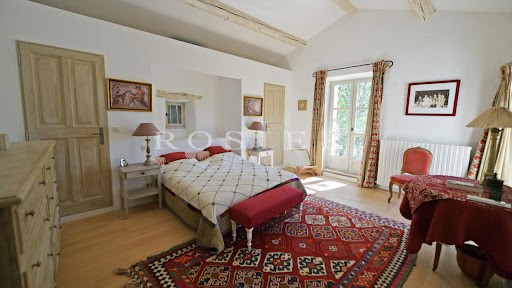
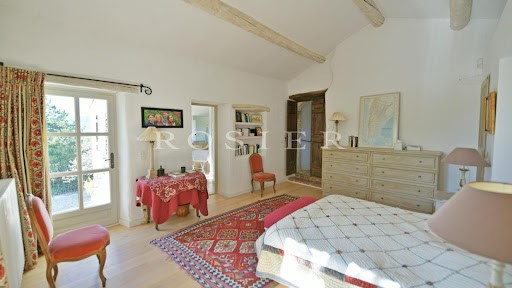

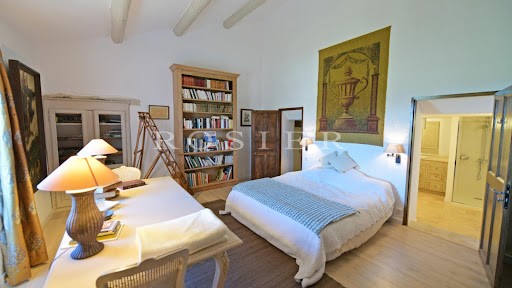
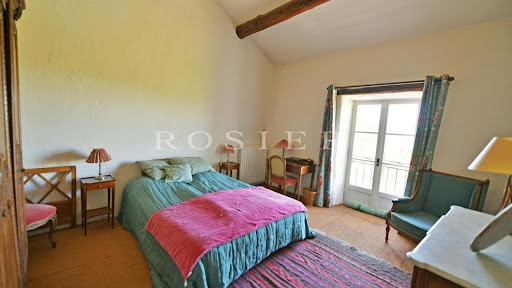
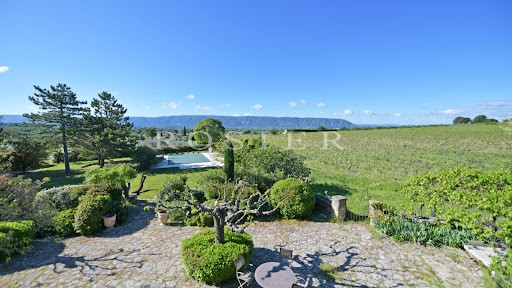
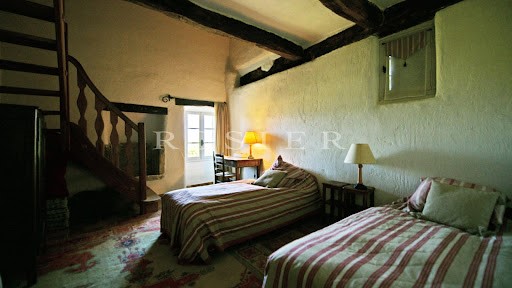
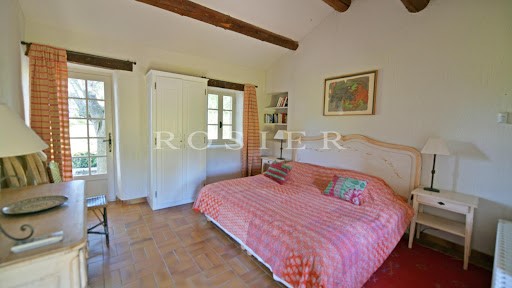
We enter on the garden level into a large entrance hall which leads to the entire house. On the left the living room with stone fireplace, then along the south facade which opens onto large shaded terraces, the dining room and a fully fitted and equipped Fabre kitchen with central island.
At the rear, a large scullery/laundry room, the boiler room, a cellar, a guest toilet and a large cloakroom face back the entrance hall. On the right a vaulted stone TV or reading room, then the large staircase.
The 1st floor landing distributes the main bedroom I with 2 small dressing rooms, an external staircase which allows you to go directly down to the garden, as well as a complete bathroom with shower and separate toilet, then a generous bedroom II with bathroom, a bedroom III, an additional bedroom IV, a shower room and a bedroom V with mezzanine.
At the end of a corridor on the west gable of the farmhouse, a door provides access to an independent apartment which has a living room, a kitchenette, a bedroom VI and its bathroom. The whole benefits from a very pleasant shaded terrace with a view of the garden and the Luberon.
The main staircase continues onto a half-level landing then the 2nd floor includes a large room with storage spaces, a large bedroom VI and a bathroom.
The south facade of this authentic, perfectly preserved Gordes stone farmhouse includes numerous architectural elements which tell the history of the building, as do the interior details such as the frames, the stone arches, the vaulted or Provençal kess ceilings, the terracotta of different sizes or even old doors.
Comfort: about 305 m² of usable space, Fuel central heating, reversible air conditioning, fireplace, fiber optic, alarm system, city water, canal de Provence, septic tank, automatic watering and electric fence.
The vast terraces create numerous nooks and crannies in front and to the sides of the house. To the east are two outbuildings: a large garage and an adjoining workshop, then a small technical room adjoining a superb artesian well.
Slightly below in front of the house is the 10 x 5 meter swimming pool with its paved beaches and a technical room. T
he land with an area of more than 1.3 hectares is organized into large terraces which alternate between meadows, enclosures of olive trees (+/- 150), large trees (mainly pines), and benefits from very open views to the Luberon, the Alpilles and the Monts de Vaucluse while being in absolute calm.
It is an elegant, charming property facing the Luberon which is ideal as a primary or secondary residence. Visa fler Visa färre Un petit chemin serpente au milieu des vignes et des oliviers et laisse découvrir un grand mas du XVIIIème siècle rénové avec soin pour garder son caractère provençal authentique.
On entre au rez de jardin dans un vaste hall d’entrée qui distribue toute la maison. A gauche le salon avec cheminée en pierre, puis le long de la façade sud qui ouvre sur de grandes terrasses ombragées, la salle à manger et une cuisine Fabre entièrement aménagée et équipée avec îlot central.
A l'arrière une grande arrière-cuisine / buanderie, la chaufferie, une cave, un cabinet de toilettes invités et un grand vestiaire revient face au hall d'entrée. A droite un salon TV ou de lecture voûté en pierre, puis le grand escalier.
Le palier du 1er étage permet de distribuer la chambre I principale avec 2 petits dressings, un escalier extérieur qui permet de descendre directement dans le jardin, ainsi qu'une salle de bains complète avec douche et wc séparé, puis une généreuse chambre II avec salle d'eau, une chambre III, une chambre IV d'appoint, une salle de douche et une chambre V avec mezzanine.
Au bout d'un couloir sur le pignon ouest du mas, une porte permet de communiquer avec un appartement indépendant qui comporte un séjour, une kitchenette, une chambre VI et sa salle d'eau. L'ensemble profite d'une très agréable terrasse ombragée avec vue sur le jardin et le Luberon.
L'escalier principal se poursuit sur un palier en demi niveau puis le 2ème étage comprend une large pièce avec des espaces de rangement, une grande chambre VI et une salle d'eau.
La façade sud de cet authentique mas en pierres de Gordes parfaitement conservé comprend de nombreux éléments architecturaux qui racontent l'histoire de la bâtisse, tout comme les détails intérieurs tels les encadrements, les arches en pierres, les plafonds voûtés ou en kess provençaux, les terres cuites de différentes tailles ou encore les portes anciennes.
Confort : surface utilisable de 305 m², chauffage central au Fuel, climatisations réversibles, cheminée, fibre optique, système d'alarme, eau de la ville, canal de Provence, fosse septique, arrosage automatique et clôture électrique.
Les vastes terrasses permettent de créer de nombreux coins et recoins devant et sur les côtés de la maison. A l'est se trouvent deux dépendances : un grand garage et un atelier attenant, puis un petit local technique accolé à un superbe puits artésien.
En léger contrebas devant l'habitation se trouve la piscine de 10 x 5 mètres avec ses plages et un local technique. Le terrain d'une superficie de plus d'1,3 hectare est organisé en larges restanques qui alternent un près, des enclos d'oliviers (+/- 150), de grands arbres (essentiellement des pins), et profite de vues très ouvertes sur le Luberon, les Alpilles et les Monts de Vaucluse tout en étant au calme absolu.
C'est une élégante propriété de charme face au Luberon qui s'avère idéale en tant que résidence principale ou secondaire.
Les informations sur les risques auxquels ce bien est exposé sont disponibles sur le site Géorisques: ... A small path winds through the vineyards and olive trees and reveals a large 18th century farmhouse carefully renovated to keep its authentic Provençal character.
We enter on the garden level into a large entrance hall which leads to the entire house. On the left the living room with stone fireplace, then along the south facade which opens onto large shaded terraces, the dining room and a fully fitted and equipped Fabre kitchen with central island.
At the rear, a large scullery/laundry room, the boiler room, a cellar, a guest toilet and a large cloakroom face back the entrance hall. On the right a vaulted stone TV or reading room, then the large staircase.
The 1st floor landing distributes the main bedroom I with 2 small dressing rooms, an external staircase which allows you to go directly down to the garden, as well as a complete bathroom with shower and separate toilet, then a generous bedroom II with bathroom, a bedroom III, an additional bedroom IV, a shower room and a bedroom V with mezzanine.
At the end of a corridor on the west gable of the farmhouse, a door provides access to an independent apartment which has a living room, a kitchenette, a bedroom VI and its bathroom. The whole benefits from a very pleasant shaded terrace with a view of the garden and the Luberon.
The main staircase continues onto a half-level landing then the 2nd floor includes a large room with storage spaces, a large bedroom VI and a bathroom.
The south facade of this authentic, perfectly preserved Gordes stone farmhouse includes numerous architectural elements which tell the history of the building, as do the interior details such as the frames, the stone arches, the vaulted or Provençal kess ceilings, the terracotta of different sizes or even old doors.
Comfort: about 305 m² of usable space, Fuel central heating, reversible air conditioning, fireplace, fiber optic, alarm system, city water, canal de Provence, septic tank, automatic watering and electric fence.
The vast terraces create numerous nooks and crannies in front and to the sides of the house. To the east are two outbuildings: a large garage and an adjoining workshop, then a small technical room adjoining a superb artesian well.
Slightly below in front of the house is the 10 x 5 meter swimming pool with its paved beaches and a technical room. T
he land with an area of more than 1.3 hectares is organized into large terraces which alternate between meadows, enclosures of olive trees (+/- 150), large trees (mainly pines), and benefits from very open views to the Luberon, the Alpilles and the Monts de Vaucluse while being in absolute calm.
It is an elegant, charming property facing the Luberon which is ideal as a primary or secondary residence.