4 bd
BILDERNA LADDAS...
Hus & Enfamiljshus (Till salu)
4 bd
4 ba
lot 695 m²
Referens:
EDEN-T100028633
/ 100028633
Referens:
EDEN-T100028633
Land:
AU
Stad:
Malvern
Postnummer:
3144
Kategori:
Bostäder
Listningstyp:
Till salu
Fastighetstyp:
Hus & Enfamiljshus
Tomt storlek:
695 m²
Sovrum:
4
Badrum:
4
Garage:
1
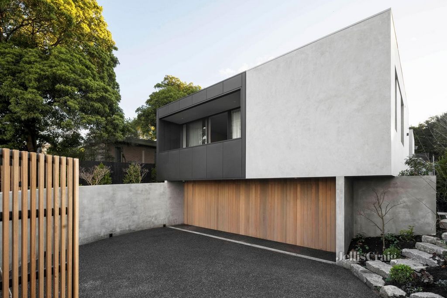
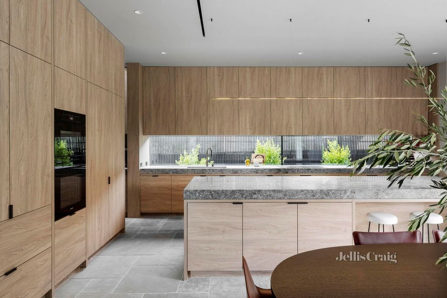
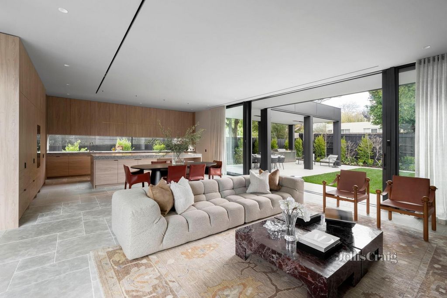
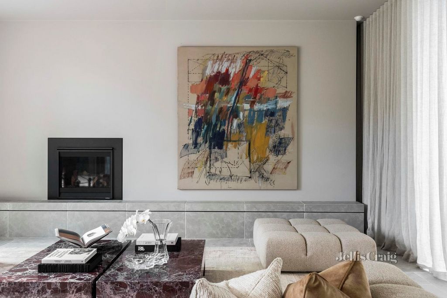
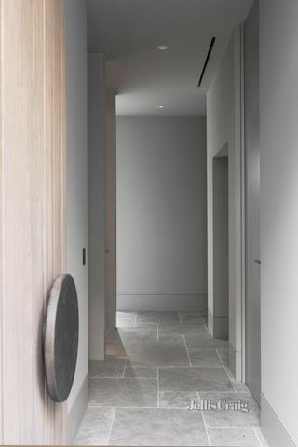
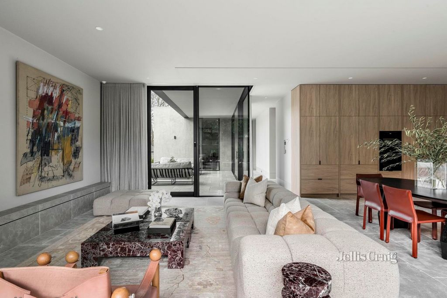
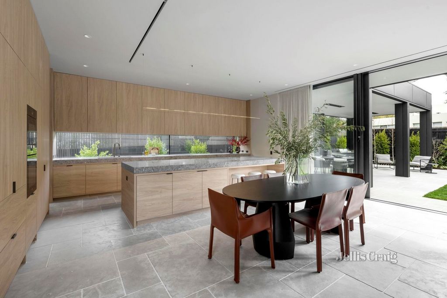
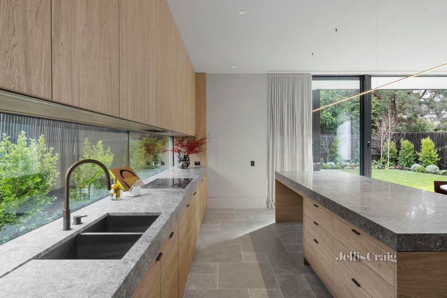
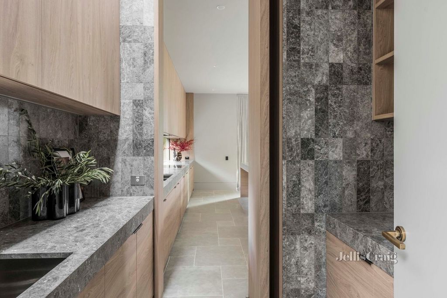
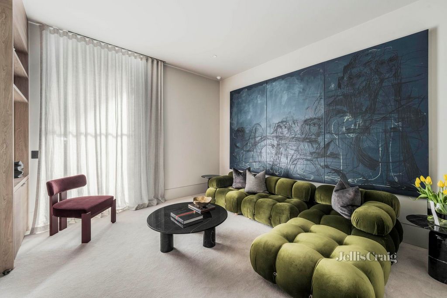
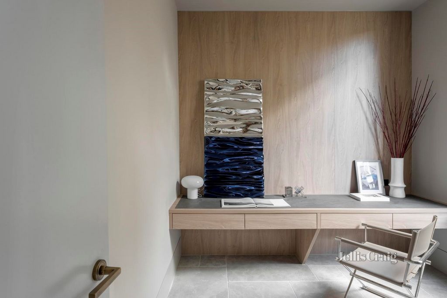
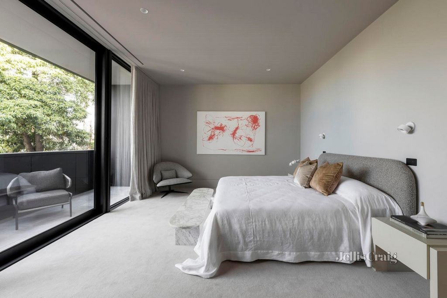
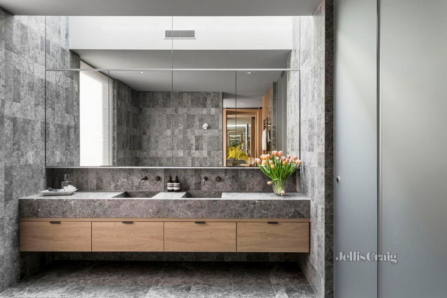
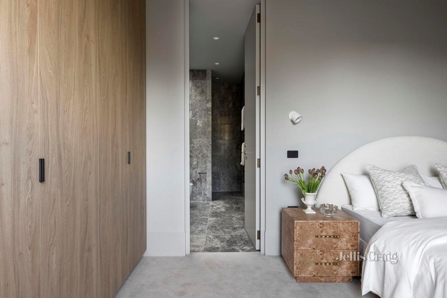
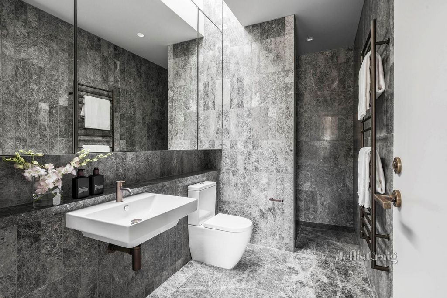
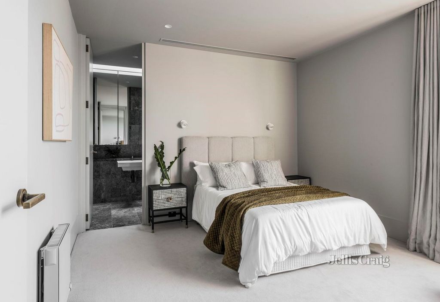
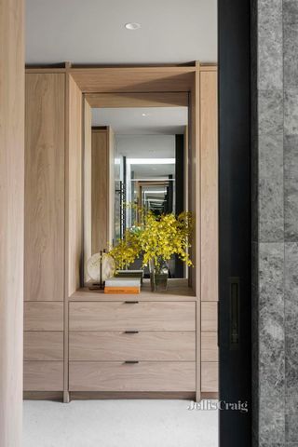
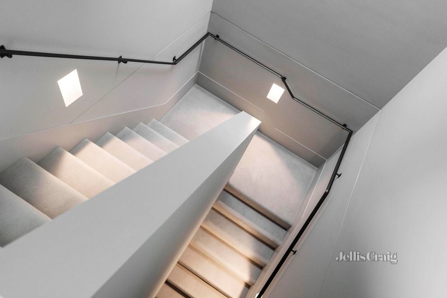
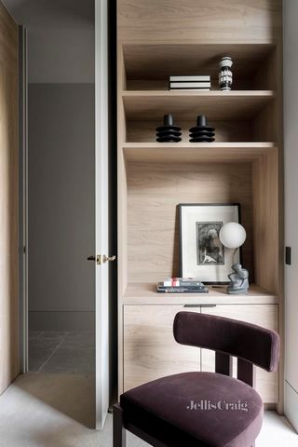
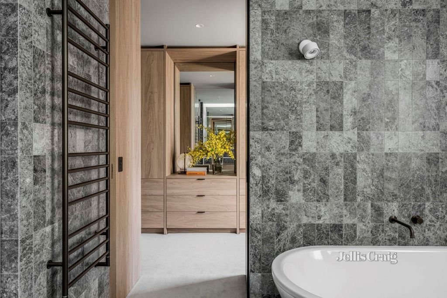
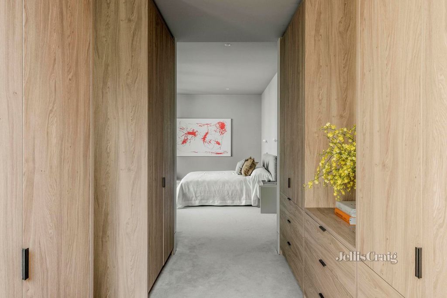
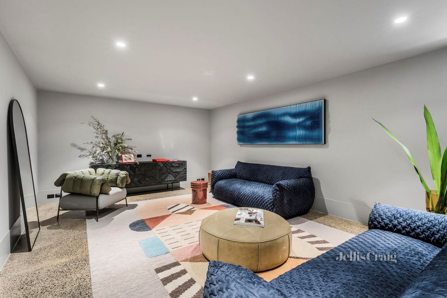
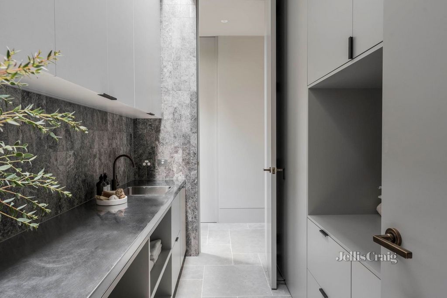
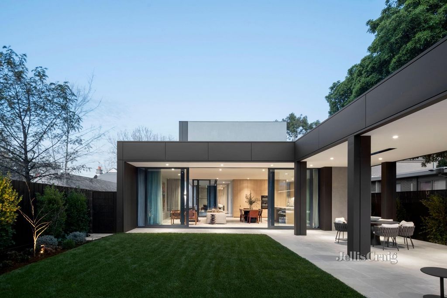
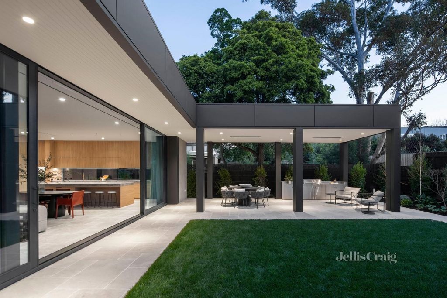
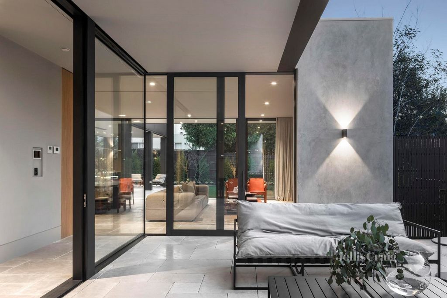
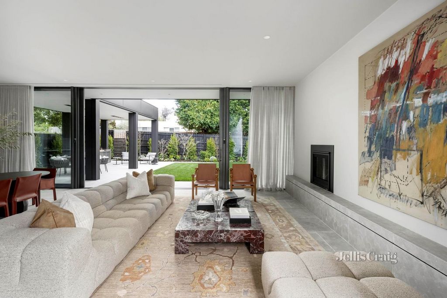
Standing proudly in one of Malvern’s most esteemed locales, this iconic architectural masterstroke by renowned Melbourne studio, BE Architecture represents the height of contemporary luxury. Designed to be functional for the everyday, yet aesthetically beautiful, featuring a selective material palette and impeccable interior design, the result is timeless, enduring and inviting. Arranged over three levels, luxurious proportions, high ceilings and lavish finishes define every room. Open plan living zones connect and unite with two distinct outside spaces to the north and west via vast floor to ceiling doors. An office, formal sitting room and lower level media room add flexibility to an impressive floorplan. Entertain with ease, making use of the elegant kitchen featuring a suite of Miele appliances, Liebherr French door fridge and freezer, concealed bar and a glorious central island. The three first floor bedrooms are beautifully sized, feature plush carpet, sleek built-in robes and each has its own independent ensuite bathroom, luxuriously appointed with stone tiling, skylights and heated towel rails. The main bedroom spans the full width of the home featuring a dual walk-in robe and dressing room and an expansive ensuite with freestanding bath and a private east facing balcony. Attributes include garaging for three cars, plenty of parking, a convenient lift, mud room, heating and cooling, underfloor heating, while interiors features include beautiful bespoke cabinetry throughout, natural stone flooring, wool carpet, a beautifully equipped butler’s pantry, separate laundry and a deluxe powder room. Visa fler Visa färre Expressions of Interest
Standing proudly in one of Malvern’s most esteemed locales, this iconic architectural masterstroke by renowned Melbourne studio, BE Architecture represents the height of contemporary luxury. Designed to be functional for the everyday, yet aesthetically beautiful, featuring a selective material palette and impeccable interior design, the result is timeless, enduring and inviting. Arranged over three levels, luxurious proportions, high ceilings and lavish finishes define every room. Open plan living zones connect and unite with two distinct outside spaces to the north and west via vast floor to ceiling doors. An office, formal sitting room and lower level media room add flexibility to an impressive floorplan. Entertain with ease, making use of the elegant kitchen featuring a suite of Miele appliances, Liebherr French door fridge and freezer, concealed bar and a glorious central island. The three first floor bedrooms are beautifully sized, feature plush carpet, sleek built-in robes and each has its own independent ensuite bathroom, luxuriously appointed with stone tiling, skylights and heated towel rails. The main bedroom spans the full width of the home featuring a dual walk-in robe and dressing room and an expansive ensuite with freestanding bath and a private east facing balcony. Attributes include garaging for three cars, plenty of parking, a convenient lift, mud room, heating and cooling, underfloor heating, while interiors features include beautiful bespoke cabinetry throughout, natural stone flooring, wool carpet, a beautifully equipped butler’s pantry, separate laundry and a deluxe powder room. Manifestazioni di interesse
Affacciato con orgoglio in uno dei luoghi più prestigiosi di Malvern, questo iconico capolavoro architettonico del rinomato studio di Melbourne BE Architecture rappresenta l'apice del lusso contemporaneo. Progettato per essere funzionale per la vita di tutti i giorni, ma esteticamente bello, caratterizzato da una tavolozza di materiali selezionati e da un design d'interni impeccabile, il risultato è senza tempo, duraturo e invitante. Disposto su tre livelli, proporzioni lussuose, soffitti alti e finiture sontuose definiscono ogni stanza. Le zone giorno a pianta aperta si collegano e si uniscono con due spazi esterni distinti a nord e a ovest tramite ampie porte dal pavimento al soffitto. Un ufficio, un salotto formale e una sala multimediale di livello inferiore aggiungono flessibilità a una planimetria impressionante. Intrattenetevi con facilità, usufruendo dell'elegante cucina dotata di una suite di elettrodomestici Miele, frigorifero e congelatore Liebherr con porta francese, bar a scomparsa e una gloriosa isola centrale. Le tre camere da letto al primo piano sono di dimensioni splendide, dotate di morbida moquette, eleganti accappatoi incorporati e ognuna ha il proprio bagno privato indipendente, lussuosamente arredato con piastrelle in pietra, lucernari e portasciugamani riscaldati. La camera da letto principale si estende per tutta la larghezza della casa, con una doppia cabina armadio e spogliatoio e un ampio bagno privato con vasca autoportante e un balcone privato esposto a est. Gli attributi includono il rimessaggio per tre auto, un ampio parcheggio, un comodo ascensore, stanza del fango, riscaldamento e raffreddamento, riscaldamento a pavimento, mentre le caratteristiche interne includono bellissimi mobili su misura in tutto, pavimenti in pietra naturale, moquette di lana, una dispensa del maggiordomo splendidamente attrezzata, lavanderia separata e un bagno di servizio deluxe. Déclarations d’intérêt
Se dressant fièrement dans l’un des lieux les plus prestigieux de Malvern, ce coup de maître architectural emblématique du célèbre studio de Melbourne, BE Architecture, représente le summum du luxe contemporain. Conçu pour être fonctionnel pour le quotidien, tout en étant esthétiquement beau, avec une palette de matériaux sélective et un design intérieur impeccable, le résultat est intemporel, durable et accueillant. Aménagée sur trois niveaux, des proportions luxueuses, de hauts plafonds et des finitions somptueuses définissent chaque pièce. Des zones de vie ouvertes se connectent et s’unissent à deux espaces extérieurs distincts au nord et à l’ouest par de vastes portes du sol au plafond. Un bureau, un salon formel et une salle multimédia au niveau inférieur ajoutent de la flexibilité à un plan d’étage impressionnant. Divertissez-vous en toute simplicité en utilisant l’élégante cuisine dotée d’une suite d’appareils Miele, d’un réfrigérateur et d’un congélateur Liebherr à portes françaises, d’un bar dissimulé et d’un magnifique îlot central. Les trois chambres du premier étage sont de belle taille, disposent d’une moquette moelleuse, de peignoirs intégrés élégants et chacune a sa propre salle de bains privative indépendante, luxueusement aménagée avec du carrelage en pierre, des lucarnes et des porte-serviettes chauffants. La chambre principale s’étend sur toute la largeur de la maison avec un double dressing et un dressing, ainsi qu’une vaste salle de bains avec baignoire autoportante et un balcon privé orienté à l’est. Les attributs comprennent un garage pour trois voitures, un grand parking, un ascenseur pratique, un vestiaire, le chauffage et la climatisation, le chauffage par le sol, tandis que les caractéristiques intérieures comprennent de belles armoires sur mesure, un sol en pierre naturelle, un tapis en laine, un garde-manger de majordome magnifiquement équipé, une buanderie séparée et une salle d’eau de luxe. Blijken van belangstelling
Trots staande op een van de meest gewaardeerde locaties van Malvern, vertegenwoordigt deze iconische architecturale meesterzet van de beroemde studio uit Melbourne, BE Architecture, het toppunt van hedendaagse luxe. Ontworpen om functioneel te zijn voor het alledaagse, maar toch esthetisch mooi, met een selectief materialenpalet en een onberispelijk interieurontwerp, is het resultaat tijdloos, duurzaam en uitnodigend. Verdeeld over drie niveaus, definiëren luxueuze proporties, hoge plafonds en weelderige afwerkingen elke kamer. Open woonzones verbinden en verenigen zich met twee verschillende buitenruimtes in het noorden en westen via grote deuren van vloer tot plafond. Een kantoor, een formele zitkamer en een mediaruimte op een lager niveau voegen flexibiliteit toe aan een indrukwekkende plattegrond. Entertain met gemak door gebruik te maken van de elegante keuken met een reeks Miele-apparatuur, Liebherr koelkast en vriezer met Franse deur, verborgen bar en een glorieus centraal eiland. De drie slaapkamers op de eerste verdieping zijn prachtig bemeten, voorzien van pluche tapijt, strakke ingebouwde badjassen en hebben elk een eigen onafhankelijke ensuite badkamer, luxueus ingericht met stenen tegels, dakramen en verwarmde handdoekrekken. De hoofdslaapkamer beslaat de volledige breedte van het huis en is voorzien van een dubbele inloopbadjas en kleedkamer en een ruime ensuite met vrijstaand bad en een eigen balkon op het oosten. Kenmerken zijn onder meer stalling voor drie auto's, voldoende parkeergelegenheid, een handige lift, modderkamer, verwarming en koeling, vloerverwarming, terwijl het interieur prachtige op maat gemaakte kasten omvat, natuurstenen vloeren, wollen tapijt, een prachtig uitgeruste butler's pantry, aparte wasserette en een luxe damestoilet. Manifestaciones de interés
Ubicado con orgullo en uno de los lugares más estimados de Malvern, este icónico golpe maestro arquitectónico del renombrado estudio de Melbourne, BE Architecture, representa el colmo del lujo contemporáneo. Diseñado para ser funcional para el día a día, pero estéticamente hermoso, con una paleta de materiales selectiva y un diseño interior impecable, el resultado es atemporal, duradero y acogedor. Dispuestas en tres niveles, proporciones lujosas, techos altos y acabados lujosos definen cada habitación. Las zonas de estar de planta abierta se conectan y unen con dos espacios exteriores distintos al norte y al oeste a través de amplias puertas de piso a techo. Una oficina, una sala de estar formal y una sala multimedia en el nivel inferior agregan flexibilidad a un impresionante plano de planta. Diviértase con facilidad, haciendo uso de la elegante cocina con un conjunto de electrodomésticos Miele, nevera y congelador de puerta francesa Liebherr, barra oculta y una gloriosa isla central. Las tres habitaciones del primer piso son de hermoso tamaño, cuentan con alfombras de felpa, elegantes batas incorporadas y cada una tiene su propio baño privado independiente, lujosamente decorado con azulejos de piedra, tragaluces y toalleros con calefacción. El dormitorio principal se extiende por todo el ancho de la casa, con un vestidor y un vestidor y un amplio baño con baño independiente y un balcón privado orientado al este. Los atributos incluyen garaje para tres autos, mucho estacionamiento, un ascensor conveniente, sala de barro, calefacción y refrigeración, calefacción por suelo radiante, mientras que las características interiores incluyen hermosos gabinetes a medida en todas partes, pisos de piedra natural, alfombra de lana, una despensa de mayordomo bellamente equipada, lavandería separada y un tocador de lujo. Изразяване на интерес
Стоейки гордо на едно от най-уважаваните места в Малвърн, този емблематичен архитектурен майсторски ход на известното студио в Мелбърн, BE Architecture представлява върха на съвременния лукс. Проектиран да бъде функционален за ежедневието, но естетически красив, отличаващ селективна палитра от материали и безупречен интериорен дизайн, резултатът е вечен, траен и привлекателен. Разположени на три нива, луксозни пропорции, високи тавани и пищни покрития определят всяка стая. Жилищните зони с отворен план се свързват и обединяват с две отделни външни пространства на север и запад чрез огромни врати от пода до тавана. Офис, официална всекидневна и медийна зала на по-ниско ниво добавят гъвкавост към впечатляващия етажен план. Забавлявайте се с лекота, като се възползвате от елегантната кухня с уреди Miele, хладилник и фризер с френска врата Liebherr, скрит бар и великолепен централен остров. Трите спални на първия етаж са с красиви размери, разполагат с плюшен килим, елегантни вградени халати и всяка има собствена самостоятелна баня, луксозно обзаведена с каменни плочки, покривни прозорци и отопляеми релси за кърпи. Основната спалня се простира по цялата ширина на дома с двойна гардероба и съблекалня, както и обширна самостоятелна баня със свободностояща вана и самостоятелен балкон с източно изложение. Атрибутите включват гараж за три коли, много паркинг, удобен асансьор, кална стая, отопление и охлаждане, подово отопление, докато интериорните характеристики включват красиви шкафове по поръчка навсякъде, подови настилки от естествен камък, вълнен килим, красиво оборудван килер за иконом, отделно пране и луксозна стая за прах. Wyrażanie zainteresowania
Stojąc dumnie w jednym z najbardziej cenionych miejsc w Malvern, ten kultowy arcydzieło architektoniczne renomowanego studia z Melbourne, BE Architecture reprezentuje szczyt współczesnego luksusu. Zaprojektowany tak, aby był funkcjonalny na co dzień, a jednocześnie estetycznie piękny, z selektywną paletą materiałów i nienagannym wystrojem wnętrza, rezultat jest ponadczasowy, trwały i zachęcający. Rozmieszczone na trzech poziomach, luksusowe proporcje, wysokie sufity i bogate wykończenia definiują każde pomieszczenie. Strefy mieszkalne na otwartym planie łączą się i łączą z dwiema odrębnymi przestrzeniami zewnętrznymi na północy i zachodzie za pomocą rozległych drzwi od podłogi do sufitu. Biuro, formalny salon i sala multimedialna na niższym poziomie dodają elastyczności imponującemu planowi piętra. Ciesz się rozrywką z łatwością, korzystając z eleganckiej kuchni z zestawem urządzeń Miele, lodówką i zamrażarką Liebherr z drzwiami francuskimi, ukrytym barem i wspaniałą centralną wyspą. Trzy sypialnie na pierwszym piętrze są pięknie urządzone, wyposażone w pluszowy dywan, eleganckie wbudowane szlafroki, a każda z nich ma własną niezależną łazienkę, luksusowo urządzoną z kamiennymi kafelkami, świetlikami i podgrzewanymi wieszakami na ręczniki. Główna sypialnia rozciąga się na całą szerokość domu i wyposażona jest w podwójny szlafrok i garderobę oraz obszerną łazienkę z wolnostojącą wanną i prywatnym balkonem od strony wschodniej. Atrybuty obejmują garaż na trzy samochody, dużo miejsc parkingowych, wygodną windę, błotnik, ogrzewanie i chłodzenie, ogrzewanie podłogowe, a wyposażenie wnętrz obejmuje piękne szafki na zamówienie, podłogi z naturalnego kamienia, wełniany dywan, pięknie wyposażoną spiżarnię lokaja, oddzielną pralnię i luksusową toaletę. Interessenbekundungen
Dieses ikonische architektonische Meisterwerk des renommierten Melbourner Studios BE Architecture, das stolz an einem der angesehensten Orte von Malvern steht, repräsentiert den Gipfel des zeitgenössischen Luxus. Entworfen, um funktional für den Alltag zu sein, aber dennoch ästhetisch schön, mit einer selektiven Materialpalette und tadellosem Innendesign, ist das Ergebnis zeitlos, langlebig und einladend. Angeordnet auf drei Ebenen, definieren luxuriöse Proportionen, hohe Decken und üppige Oberflächen jeden Raum. Offene Wohnbereiche verbinden sich über große, vom Boden bis zur Decke reichende Türen mit zwei unterschiedlichen Außenbereichen im Norden und Westen. Ein Büro, ein formelles Wohnzimmer und ein Medienraum auf der unteren Ebene verleihen einem beeindruckenden Grundriss Flexibilität. Nutzen Sie die elegante Küche mit einer Reihe von Miele-Geräten, einem französischen Kühl- und Gefrierschrank von Liebherr, einer versteckten Bar und einer herrlichen zentralen Insel. Die drei Schlafzimmer im ersten Stock sind wunderschön geschnitten, verfügen über weiche Teppiche, elegante eingebaute Bademäntel und jedes verfügt über ein eigenes Bad, das luxuriös mit Steinfliesen, Oberlichtern und beheizten Handtuchhaltern ausgestattet ist. Das Hauptschlafzimmer erstreckt sich über die gesamte Breite des Hauses und verfügt über einen begehbaren Bademantel und ein Ankleidezimmer sowie ein geräumiges Bad mit freistehender Badewanne und einem privaten, nach Osten ausgerichteten Balkon. Zu den Attributen gehören eine Unterstellmöglichkeit für drei Autos, viele Parkplätze, ein bequemer Aufzug, ein Schlammraum, Heizung und Kühlung, Fußbodenheizung, während die Innenausstattung wunderschöne maßgeschneiderte Schränke umfasst, Natursteinböden, Wollteppich, eine wunderschön ausgestattete Butler-Speisekammer, eine separate Wäscherei und eine luxuriöse Gästetoilette. Εκδήλωση Ενδιαφέροντος
Στέκεται περήφανα σε μια από τις πιο αξιόλογες τοποθεσίες του Malvern, αυτό το εμβληματικό αρχιτεκτονικό αριστούργημα από το διάσημο στούντιο της Μελβούρνης, το BE Architecture αντιπροσωπεύει το ύψος της σύγχρονης πολυτέλειας. Σχεδιασμένο για να είναι λειτουργικό για την καθημερινότητα, αλλά αισθητικά όμορφο, με επιλεκτική παλέτα υλικών και άψογο εσωτερικό σχεδιασμό, το αποτέλεσμα είναι διαχρονικό, διαρκές και φιλόξενο. Διατεταγμένα σε τρία επίπεδα, πολυτελείς αναλογίες, ψηλά ταβάνια και πολυτελή φινιρίσματα ορίζουν κάθε δωμάτιο. Οι ενιαίοι χώροι διαβίωσης συνδέονται και ενώνονται με δύο ξεχωριστούς εξωτερικούς χώρους στα βόρεια και δυτικά μέσω τεράστιων θυρών από το δάπεδο μέχρι την οροφή. Ένα γραφείο, επίσημο καθιστικό και αίθουσα πολυμέσων χαμηλότερου επιπέδου προσθέτουν ευελιξία σε μια εντυπωσιακή κάτοψη. Διασκεδάστε με ευκολία, χρησιμοποιώντας την κομψή κουζίνα που διαθέτει μια σουίτα συσκευών Miele, ψυγείο και καταψύκτη γαλλικής πόρτας Liebherr, κρυφό μπαρ και ένα υπέροχο κεντρικό νησί. Τα τρία υπνοδωμάτια του πρώτου ορόφου είναι όμορφα μεγάλα, διαθέτουν βελούδινο χαλί, κομψά χτιστά μπουρνούζια και το καθένα έχει το δικό του ανεξάρτητο ιδιωτικό μπάνιο, πολυτελώς εξοπλισμένο με πέτρινα πλακάκια, φεγγίτες και θερμαινόμενες κρεμάστρες πετσετών. Το κύριο υπνοδωμάτιο εκτείνεται σε όλο το πλάτος του σπιτιού και διαθέτει διπλό μπουρνούζι και γκαρνταρόμπα και ένα εκτεταμένο ιδιωτικό μπάνιο με ανεξάρτητο μπάνιο και ιδιωτικό μπαλκόνι με ανατολικό προσανατολισμό. Τα χαρακτηριστικά περιλαμβάνουν ενδυμασία για τρία αυτοκίνητα, άφθονο χώρο στάθμευσης, βολικό ανελκυστήρα, χώρο λάσπης, θέρμανση και ψύξη, ενδοδαπέδια θέρμανση, ενώ τα εσωτερικά χαρακτηριστικά περιλαμβάνουν όμορφα ντουλάπια κατά παραγγελία σε όλους τους χώρους, δάπεδο από φυσική πέτρα, μάλλινο χαλί, ένα όμορφα εξοπλισμένο ντουλάπι μπάτλερ, ξεχωριστό πλυντήριο και ένα πολυτελές δωμάτιο σκόνης.