BILDERNA LADDAS...
Hus & Enfamiljshus (Till salu)
Referens:
EDEN-T100018235
/ 100018235
Referens:
EDEN-T100018235
Land:
ES
Stad:
Olot
Postnummer:
17800
Kategori:
Bostäder
Listningstyp:
Till salu
Fastighetstyp:
Hus & Enfamiljshus
Fastighets storlek:
1 200 m²
Rum:
12
Sovrum:
12
Badrum:
10
Terrass:
Ja
REAL ESTATE PRICE PER M² IN NEARBY CITIES
| City |
Avg price per m² house |
Avg price per m² apartment |
|---|---|---|
| Céret | 27 093 SEK | - |
| Caldas de Malavella | 18 020 SEK | - |
| Pyrénées-Orientales | 25 444 SEK | 26 847 SEK |
| Massanet de la Selva | 13 445 SEK | - |
| Vidreras | 15 169 SEK | - |
| Font-Romeu-Odeillo-Via | - | 25 887 SEK |
| Villelongue-dels-Monts | 35 611 SEK | - |
| Llagostera | 19 389 SEK | 17 705 SEK |
| Laroque-des-Albères | 29 924 SEK | - |
| La Escala | 27 229 SEK | 27 643 SEK |
| Les Angles | - | 26 951 SEK |
| Palau Sabardera | 22 952 SEK | - |
| Tordera | 16 169 SEK | 15 022 SEK |
| Rosas | 29 565 SEK | 26 344 SEK |
| Argelès-sur-Mer | 35 222 SEK | 38 274 SEK |
| Calonge | 26 038 SEK | - |
| Le Soler | 23 550 SEK | - |
| Elne | 21 855 SEK | - |


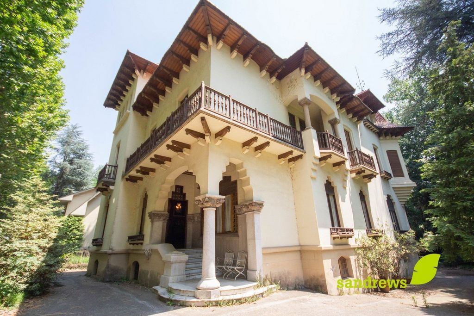
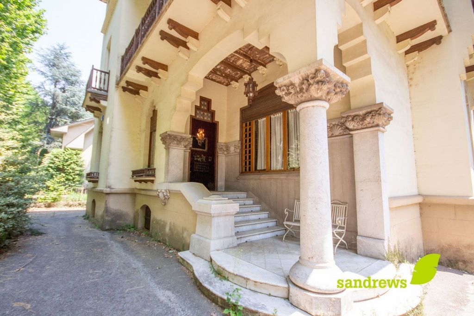
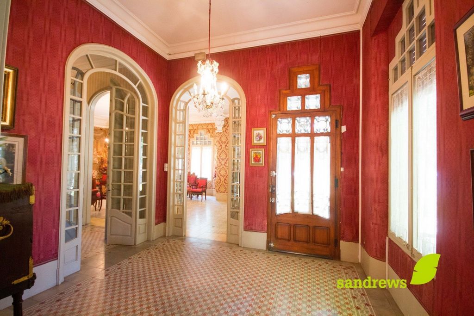
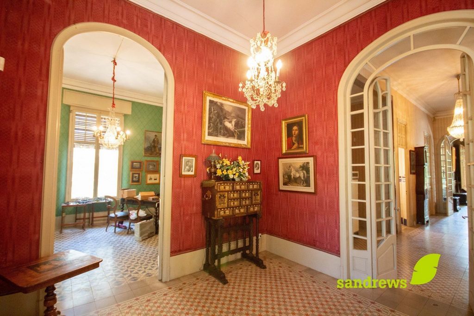
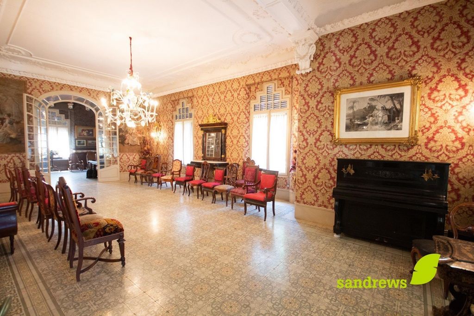
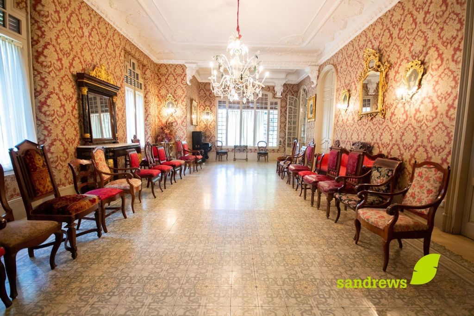
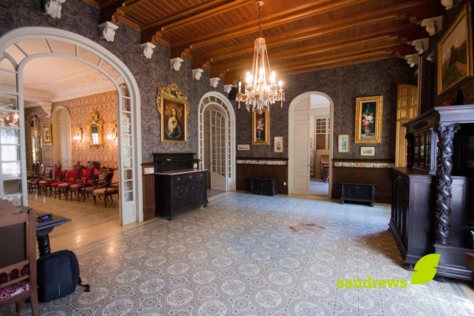
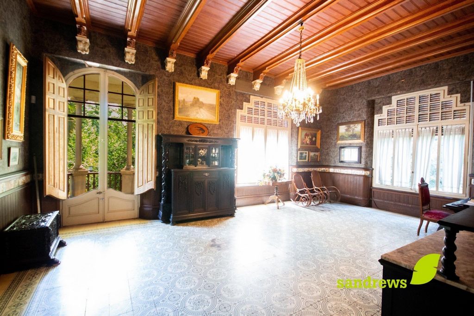
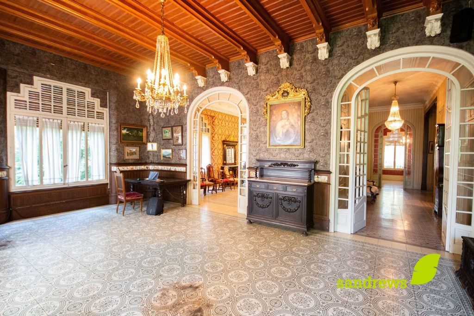

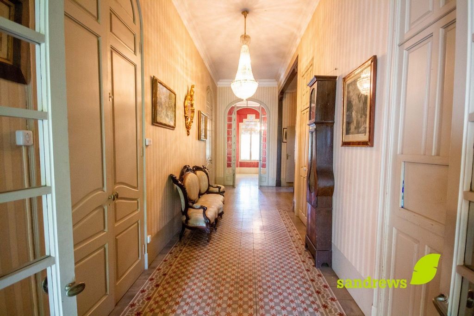
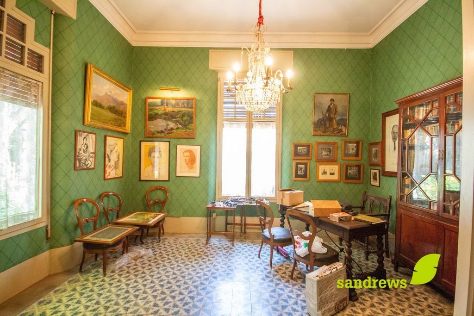
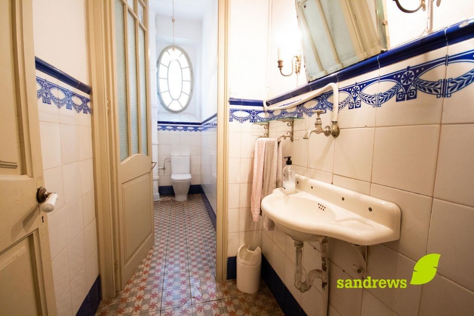

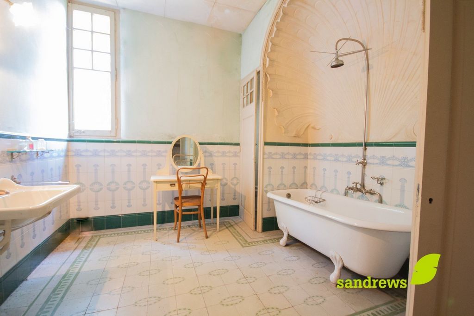
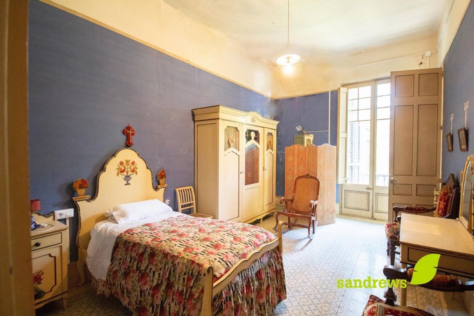

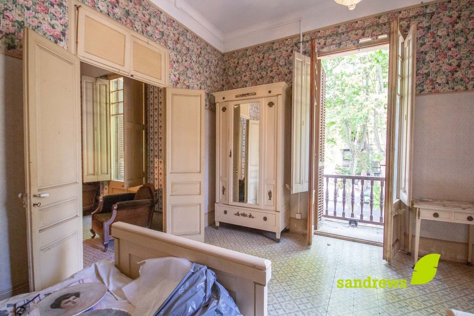
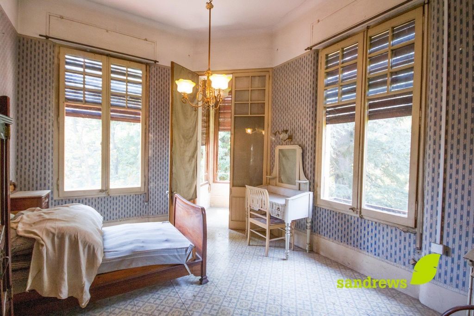
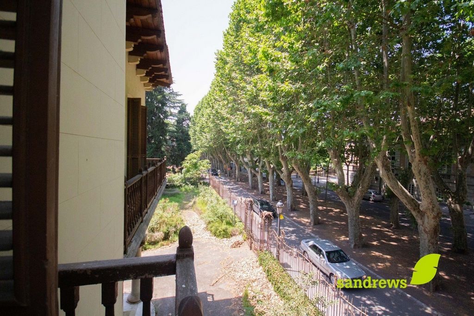
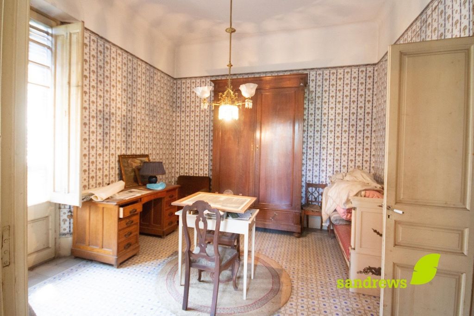
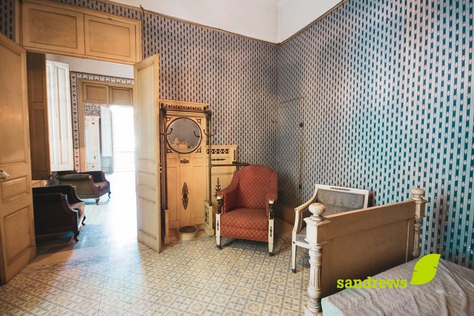

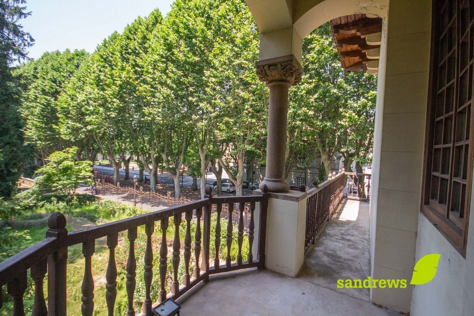


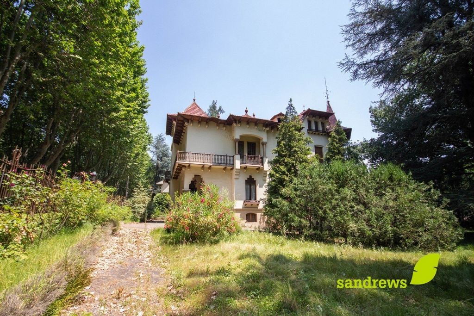
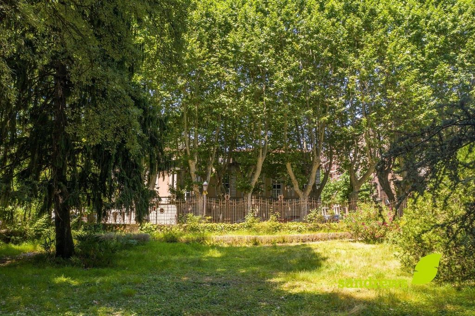

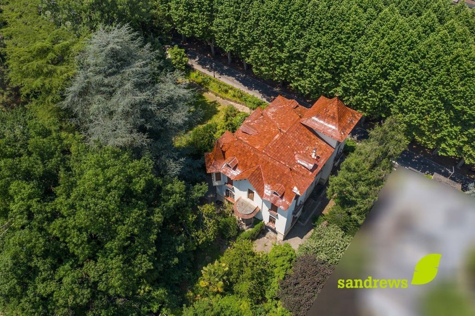
Features:
- Terrace
- Garden Visa fler Visa färre Excellent property in very good condition. It is located in the heart of Olot, and in one of the main streets of the city. This incredible Modernist-style property is one of the most stately and significant buildings in the town. It has many possibilities thanks to its history (the property is considered a cultural asset and of local interest), its characteristics, its distribution and unique architecture. It is ideal for a hotel, corporate building, rental space for events and business celebrations, restaurants, weddings... The property has 1200 m2 built on a plot of 2,606 m2. The large garden gives a lot of privacy to the house, even though it is located in one of the main streets of the center. The house is distributed over 4 floors, all of them preserving the Modernist and stately style that defines and gives character to the property. Accessed from the main entrance with a porch supported by wooden beams and monolithic columns, we would find the ground floor. Large hallway with large windows, a large dining room, a large multipurpose room with access to a modernist-style porch with influences from the Pro-Viennese trend and access to the garden. A large kitchen with a dining room next to it and finally another multipurpose room and a guest bathroom. On the first floor, we find a large hallway, 6 double bedrooms, of which two of them have a private terrace and one of them is a suite with bathroom with bathtub and small adjoining study. On the same floor we have 2 full bathrooms with bathtub and a guest toilet. On the upper floor, we have a hallway, a large room with access to a small room, two bedrooms, a full bathroom and two small rooms separated by a cozy hallway. Finally, on the basement floor we have 3 bedrooms, 4 bathrooms, a garage (currently used as a workshop) with independent access. Another separate access for service staff and access to the garden as well as the porter system. The large garden has centuries-old trees. Apart from the main house there is an apartment where the masoveros lived. The house is surrounded by an iron grille typical of the time, with an entrance to the property with a double door. The entire house has hydraulic floors, high coffered ceilings, the door and window enclosures are of original design and excellent interior finishes. [IW]
Features:
- Terrace
- Garden Excelente propiedad en muy buen estado de conservación. Se encuentra en pleno centro de Olot, y en una de las principales calles de la ciudad. Esta increíble propiedad de estilo Modernista es una de las edificaciones más señoriales y significativas de la población. Tiene muchas posibilidades gracias a su historia (la propiedad es considerada como bien cultural y de interés local), por sus características su distribución y arquitectura única. Es ideal para realizar un hotel, edificio corporativo, espacio de alquiler para eventos y celebraciones empresariales, restauración, bodas… La finca dispone de 1200 m2 construidos en una parcela de 2.606 m2. El amplio jardín da mucha privacidad a la casa, aunque esta se encuentre en una de las principales calles del centro. La vivienda se distribuye en 4 plantas, todas ellas conservando el estilo Modernista y señorial que define y da carácter a la propiedad. Accediendo desde la entrada principal con un porche sostenido por vigas de madera y columnas monolíticas, encontraríamos la planta baja. Amplio distribuidor con grandes ventanales, un gran comedor, una gran sala polivalente con acceso a porche de estilo modernista con influencias de la corriente pro-vienesa y acceso al jardín. Una gran cocina con un comedor al lado y finalmente otra sala polivalente y un baño de cortesía. En el primer piso, encontramos un gran distribuidor, 6 habitaciones dobles, de las cuales dos de ellas disponen de terraza privada y una de ellas es una suite con baño con bañera y pequeño estudio anexo. En la misma planta disponemos de 2 baños completos con bañera y un aseo de cortesía. En la planta superior, tenemos un distribuidor, una sala grande con acceso a una pequeña habitación, dos dormitorios, un baño completo y dos salas pequeñas separadas por un acogedor distribuidor. Finalmente, en la planta subsuelo tenemos 3 dormitorios, 4 baños, un garaje (actualmente utilizado como obrador) con acceso independiente. Otro acceso independiente para el personal de servicio y acceso al jardín, así como el sistema de portería. El amplio jardín dispone de arboles centenarios. Aparte de la casa principal hay un apartamento dónde vivían los masoveros. La vivienda esta rodeada con una reja de hierro típica de la época, con entrada a la propiedad con una doble puerta. Toda la casa dispone de suelos hidráulicos, techos altos artesonados, los cerramientos de puertas y ventanas son de original diseño y excelentes acabados interiores. [IW]
Features:
- Terrace
- Garden