4 480 881 SEK
1 277 m²
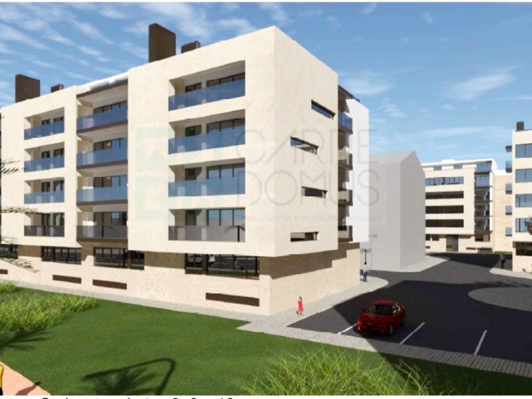
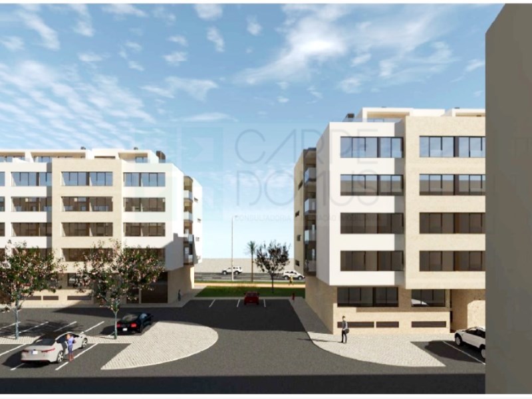
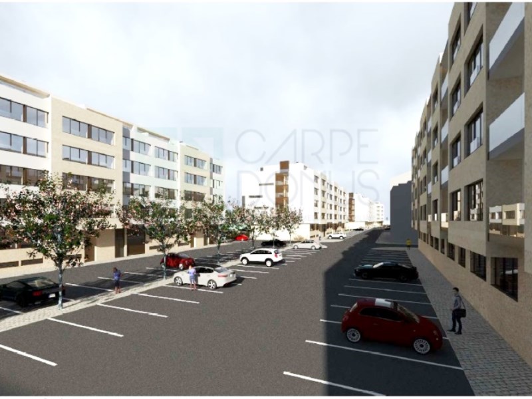
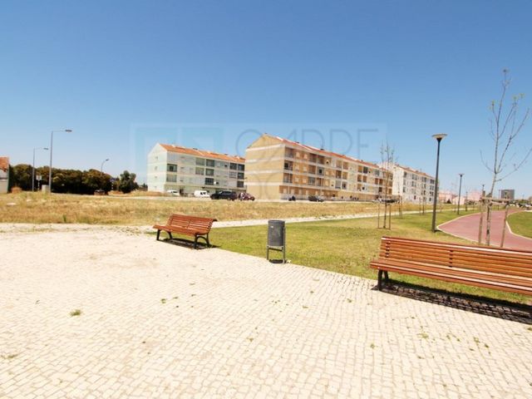
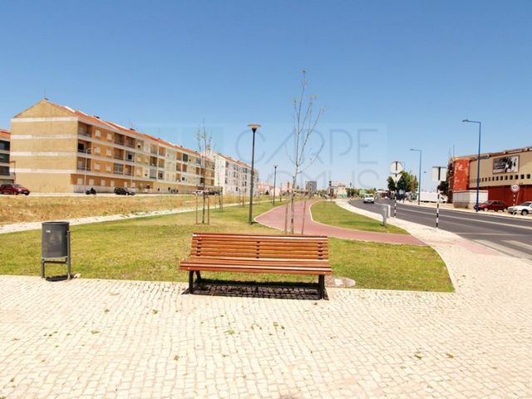
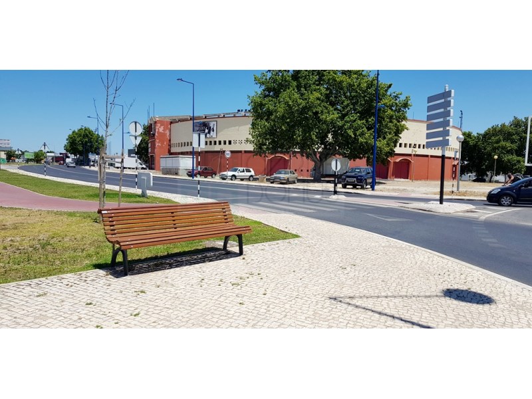
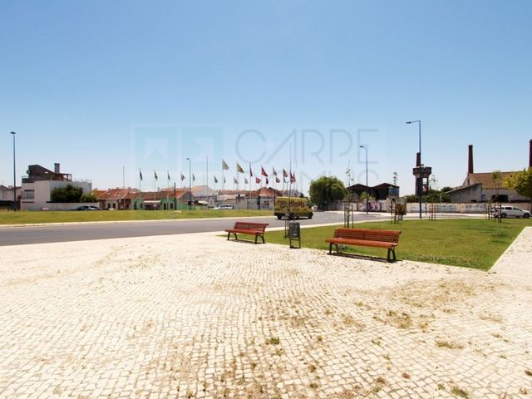
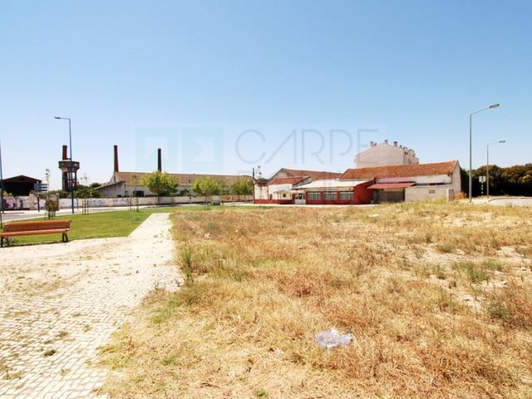
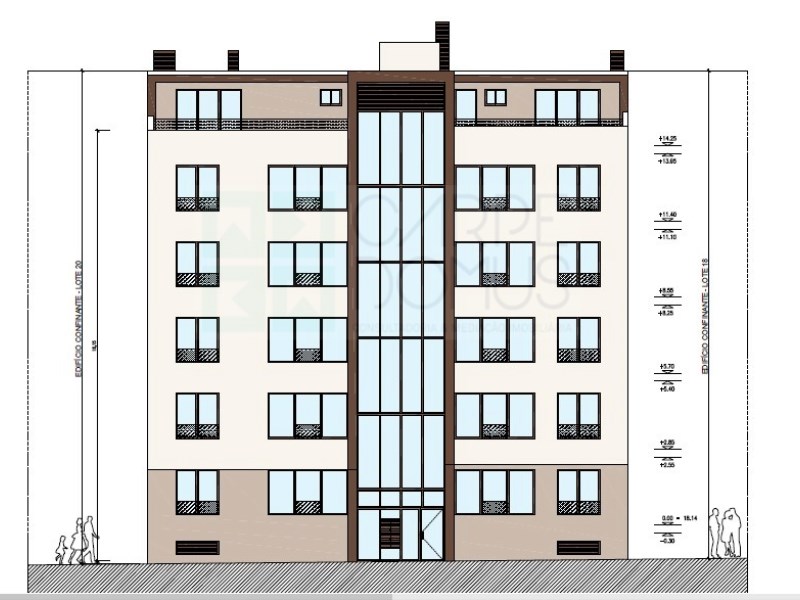
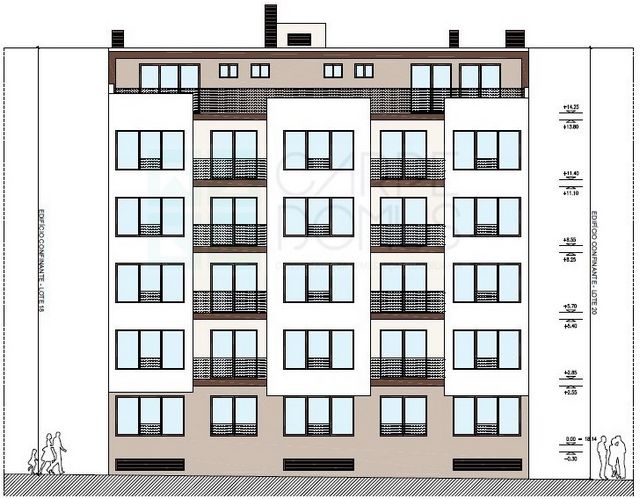
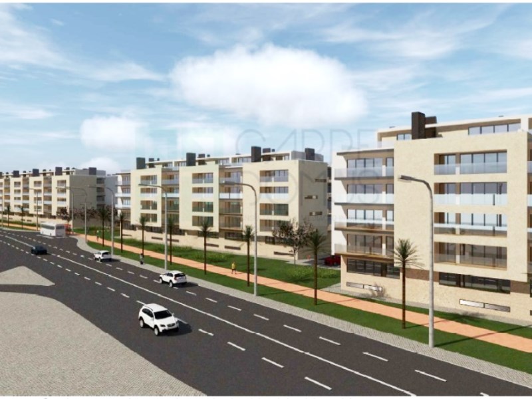
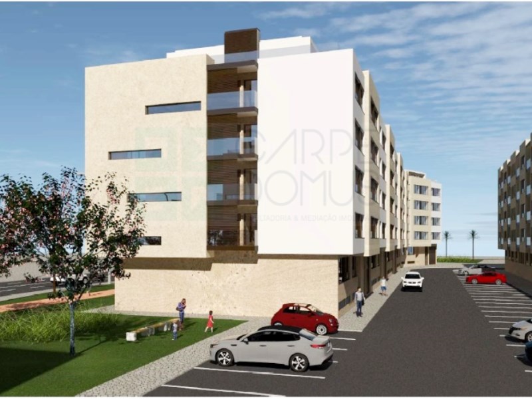
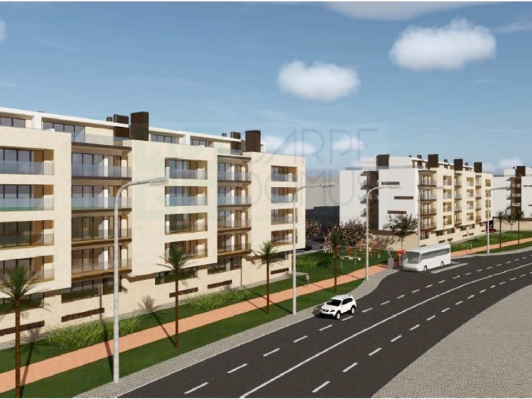
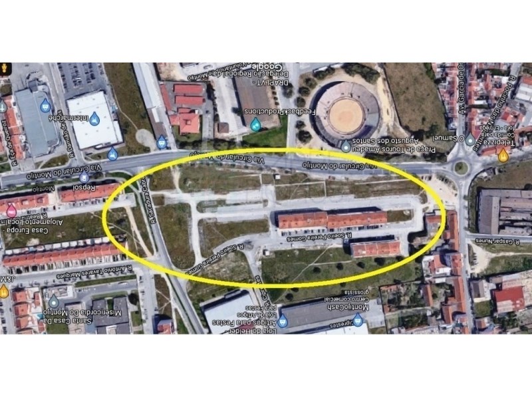
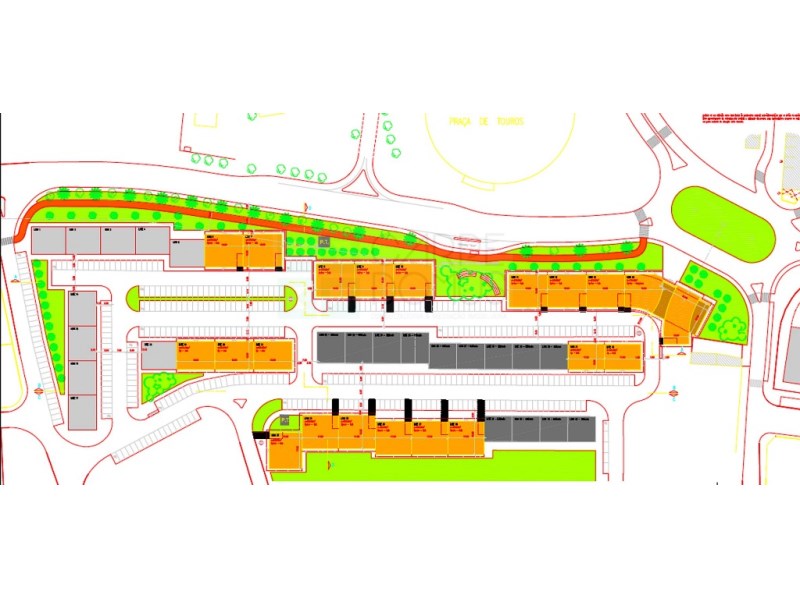
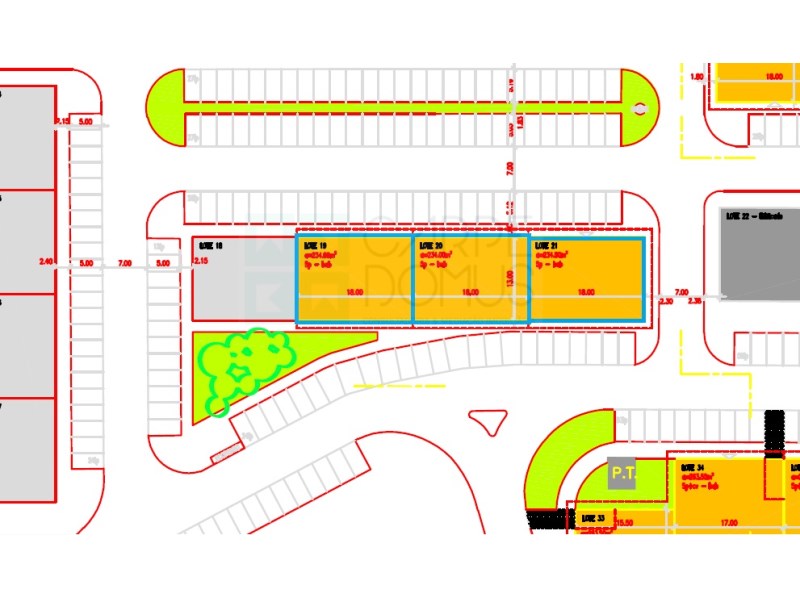
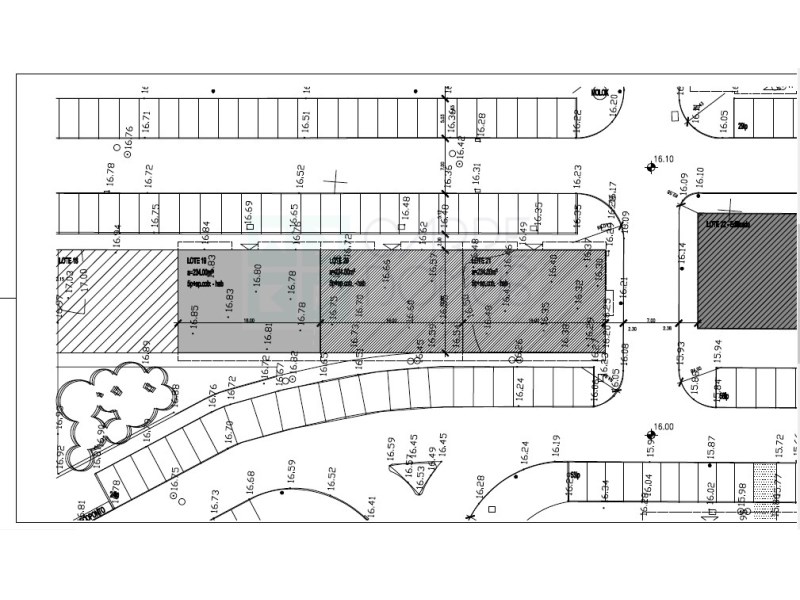
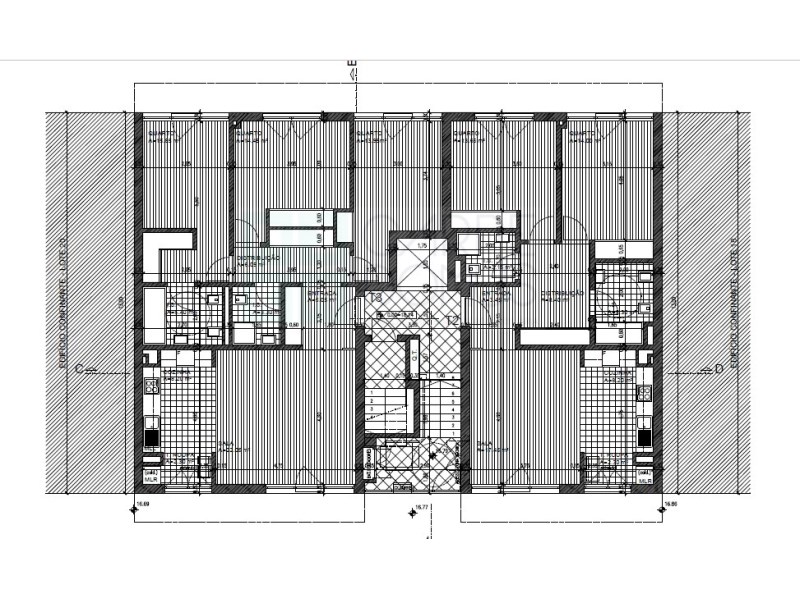
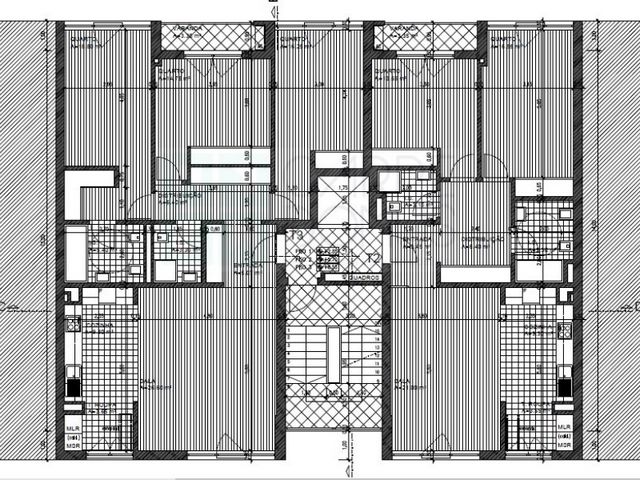
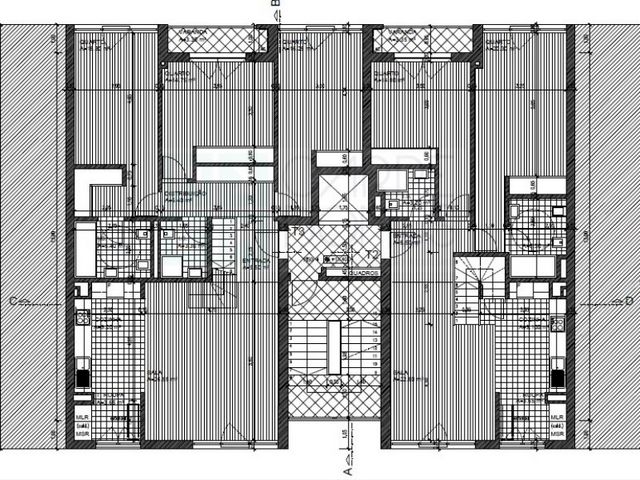
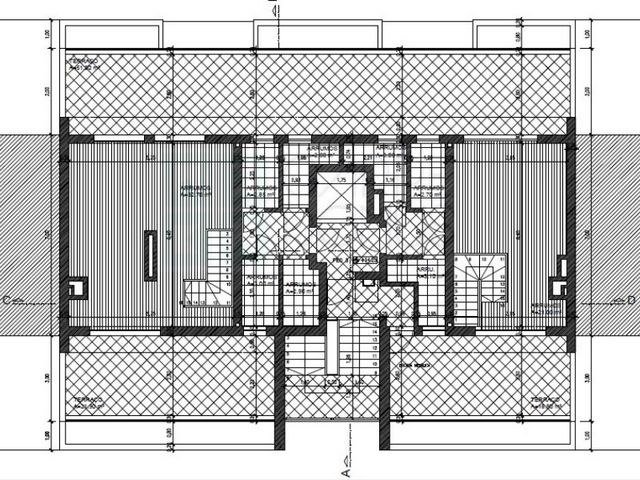
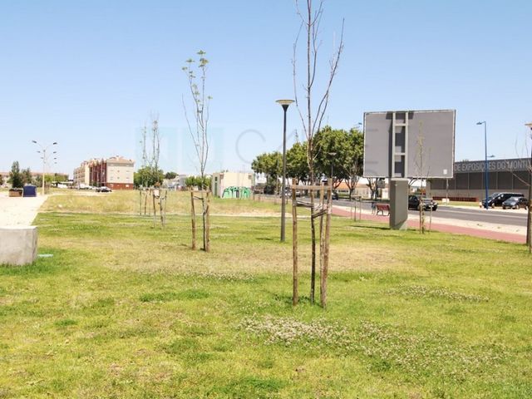
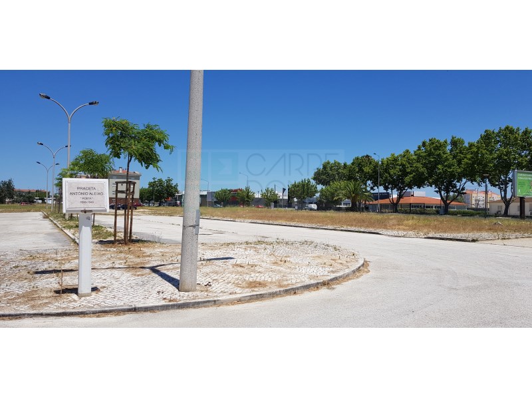
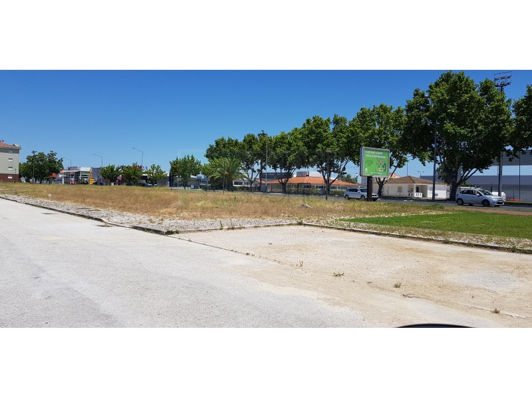
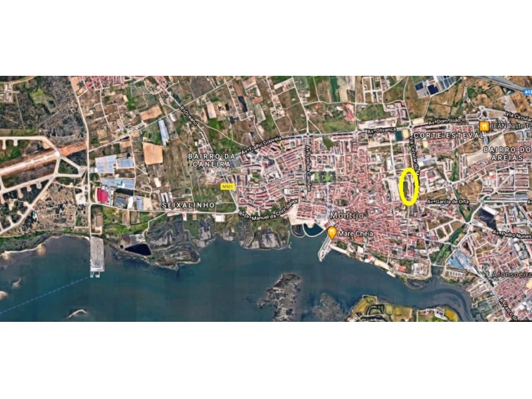
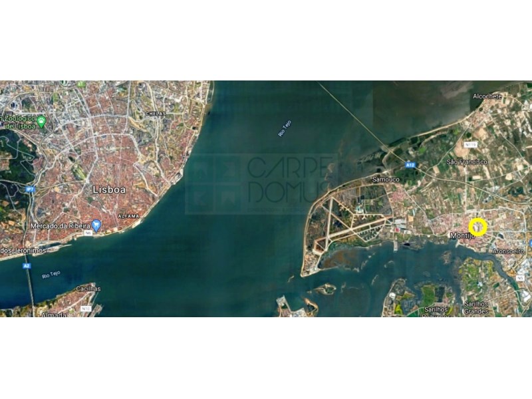
Energy Rating: Exempt
#ref:TER_2585 Visa fler Visa färre Grundstück mit Baugenehmigung gegen Bezahlung, im Zentrum von Montijo.Grundstück von 234 m2 für den Bau von 10 Wohnungen auf 5 Etagen, plus Abstellräume in der obersten Etage (Dachgeschoss), die auch die Maisonette der 4. Etage umfasst.Genehmigte architektonische Pläne für den Bau von 10 Wohnungen der Typologie T2 und T3 pro Etage. T2 mit Eingangshalle mit Kleiderschrank, Küche im offenen Raum für das Wohnzimmer, 2 Bäder und 2 Schlafzimmer mit Einbauschränken; hat einen Balkon. T3 mit Eingangshalle mit Kleiderschrank, Küche im offenen Raum für das Wohnzimmer, Badservice und 3 Schlafzimmer mit Einbauschränken (eines davon Suite); hat einen Balkon. Die Wohnungen im 4. Stock sind Maisonette mit Terrassen.Zentrale Lage in moderner Urbanisation, mit allen Annehmlichkeiten in der Nähe.Nutzen Sie diese Gelegenheit!
Energiekategorie: Befreit
#ref:TER_2585 Parcela de suelo infraestructurado con licencia de obra a cambio de pago, en el centro de Montijo.Parcela de 234 m2 para la construcción de 10 apartamentos en 5 plantas, más trasteros en la planta superior (buhardilla), que también incorpora el dúplex de la 4ª planta.Aprobados planos arquitectónicos para la construcción de 10 apartamentos de tipología T2 y T3 por planta. T2 con hall de entrada con armario empotrado, cocina en espacio abierto para el salón, 2 baños, y 2 dormitorios con armarios empotrados; tiene balcón. T3 con hall de entrada con armario empotrado, cocina en espacio abierto para el salón, baño de servicio, y 3 dormitorios con armarios empotrados (uno de ellos suite); tiene balcón. Los apartamentos de la 4ª planta son dúplex con terrazas.Ubicación céntrica en urbanización moderna, con todos los servicios cerca.¡Aprovecha esta oportunidad!
Categoría Energética: Exento
#ref:TER_2585 Terrain de construction avec permis de construire payant, dans le centre de Montijo.Terrain de 234 m2 pour la construction de 10 appartements sur 5 étages, plus des salles de stockage au dernier étage (grenier), qui intègre également le duplex du 4ème étage.Plans architecturaux approuvés pour la construction de 10 appartements de typologie T2 et T3 par étage. T2 avec hall d'entrée avec armoire, cuisine dans un espace ouvert pour le salon, 2 salles de bains et 2 chambres avec placards; dispose d'un balcon. T3 avec hall d'entrée avec armoire, cuisine dans un espace ouvert pour le salon, service de salle de bain et 3 chambres avec placards (l'une d'entre elles suite); dispose d'un balcon. Les appartements du 4ème étage sont en duplex avec terrasses.Emplacement central dans une urbanisation moderne, avec toutes les commodités à proximité.Saisissez cette opportunité!
Performance Énergétique: Exempt
#ref:TER_2585 Lote de terreno infraestruturado com licença de construção a pagamento, no centro do Montijo.Lote de 234 m2 para a construção de 10 apartamentos em 5 pisos, mais arrecadações no ultimo piso (sótão), que incorpora também os duplex do 4.ºandar.Plantas de arquitetura aprovadas para a construção de 10 apartamentos de tipologia T2 e T3 por piso. T2 com hall de entrada com roupeiro, cozinha em open space para a sala, 2 casas de banho, e 2 quartos com roupeiros; possui uma varanda. T3 com hall de entrada com roupeiro, cozinha em open space para a sala, casa de banho de serviço, e 3 quartos com roupeiros (um deles suite); possui varanda. Os apartamentos do 4.º andar são duplex com terraços.Localização central em urbanização moderna, com todas as comodidades na proximidade.Aproveite esta oportunidade!
Categoria Energética: Isento
#ref:TER_2585 , . 234 2 10 5 , (), 4- . 10 2 3 . T2 , , 2 2 ; . 3 , , 3 ( ); . 4- . , . !
:
#ref:TER_2585 Plot of infrastructured land with construction license for payment, in the center of Montijo.Plot of 234 m2 for the construction of 10 apartments on 5 floors, plus storage rooms on the top floor (attic), which also incorporates the duplex of the 4th floor.Approved architectural plans for the construction of 10 apartments of typology T2 and T3 per floor. T2 with entrance hall with wardrobe, kitchen in open space for the living room, 2 bathrooms, and 2 bedrooms with wardrobes; has a balcony. T3 with entrance hall with wardrobe, kitchen in open space for the living room, bathroom service, and 3 bedrooms with wardrobes (one of them suite); has a balcony. The 4th floor apartments are duplex with terraces.Central location in modern urbanization, with all amenities nearby.Take this opportunity!
Energy Rating: Exempt
#ref:TER_2585 Plot of infrastructured land with construction license for payment, in the center of Montijo.Plot of 234 m2 for the construction of 10 apartments on 5 floors, plus storage rooms on the top floor (attic), which also incorporates the duplex of the 4th floor.Approved architectural plans for the construction of 10 apartments of typology T2 and T3 per floor. T2 with entrance hall with wardrobe, kitchen in open space for the living room, 2 bathrooms, and 2 bedrooms with wardrobes; has a balcony. T3 with entrance hall with wardrobe, kitchen in open space for the living room, bathroom service, and 3 bedrooms with wardrobes (one of them suite); has a balcony. The 4th floor apartments are duplex with terraces.Central location in modern urbanization, with all amenities nearby.Take this opportunity!
Energy Rating: Exempt
#ref:TER_2585 Perceel van infrastructuur grond met bouwvergunning voor betaling, in het centrum van Montijo.Perceel van 234 m2 voor de bouw van 10 appartementen op 5 verdiepingen, plus bergingen op de bovenste verdieping (zolder), die ook de duplex van de 4e verdieping omvat.Goedgekeurde architecturale plannen voor de bouw van 10 appartementen van typologie T2 en T3 per verdieping. T2 met hal met garderobe, keuken in open ruimte voor de woonkamer, 2 badkamers en 2 slaapkamers met kasten; heeft een balkon. T3 met hal met garderobe, keuken in open ruimte voor de woonkamer, badkamerservice en 3 slaapkamers met kasten (een van hen suite); heeft een balkon. De appartementen op de 4e verdieping zijn duplex met terrassen.Centrale ligging in moderne urbanisatie, met alle voorzieningen in de buurt.Grijp deze kans!
Energie Categorie: Gratis
#ref:TER_2585