1 773 601 SEK
BILDERNA LADDAS...
Hus & Enfamiljshus (Till salu)
Referens:
DVQQ-T7049
/ jm506024472ubi
Referens:
DVQQ-T7049
Land:
FR
Stad:
TOURNUS
Postnummer:
71700
Kategori:
Bostäder
Listningstyp:
Till salu
Fastighetstyp:
Hus & Enfamiljshus
Fastighets storlek:
185 m²
Tomt storlek:
6 749 m²
Rum:
7
Sovrum:
4
Badrum:
1
WC:
2
Energiförbrukning:
568
Växthusgaser:
22
Parkeringar:
1
Garage:
1
LIKNANDE FASTIGHETSLISTNINGAR
REAL ESTATE PRICE PER M² IN NEARBY CITIES
| City |
Avg price per m² house |
Avg price per m² apartment |
|---|---|---|
| Louhans | 16 314 SEK | - |
| Chalon-sur-Saône | 18 876 SEK | 15 246 SEK |
| Mâcon | 20 634 SEK | 18 976 SEK |
| Montceau-les-Mines | 12 777 SEK | 10 743 SEK |
| Le Creusot | 13 576 SEK | 11 216 SEK |
| Bourg-en-Bresse | 23 868 SEK | - |
| Charolles | 11 970 SEK | - |
| Lons-le-Saunier | 17 566 SEK | - |
| Chauffailles | 13 901 SEK | - |
| Jura | 16 580 SEK | - |
| Ain | 22 426 SEK | 34 358 SEK |
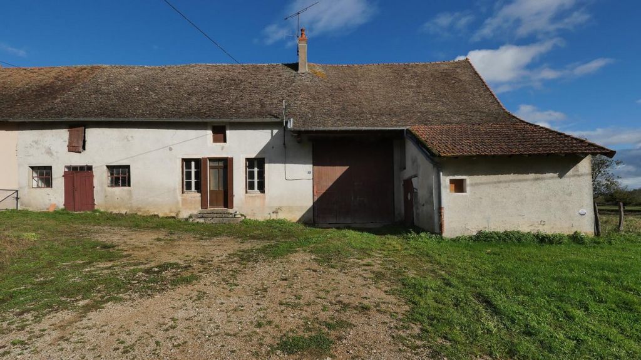
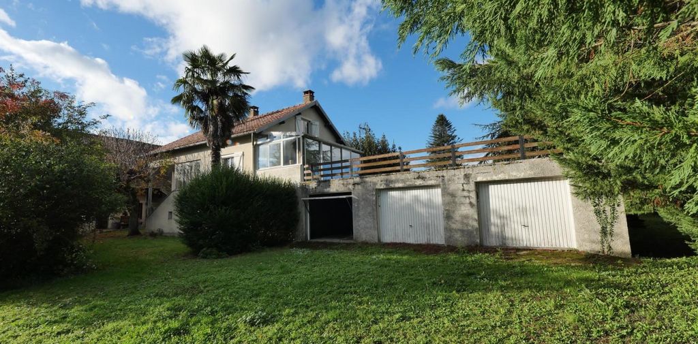

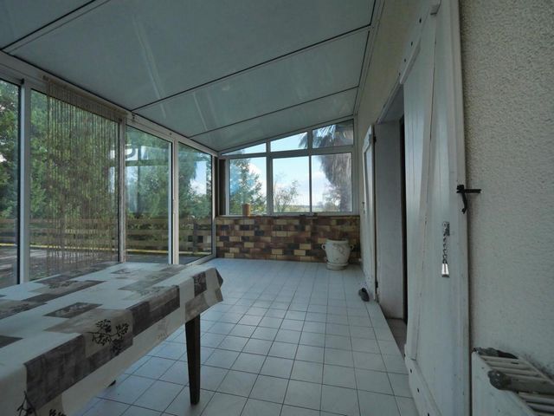
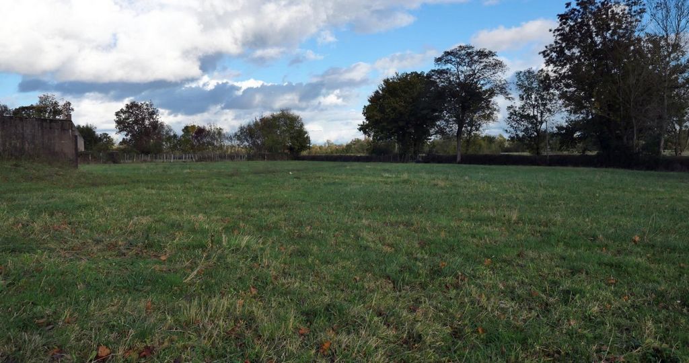
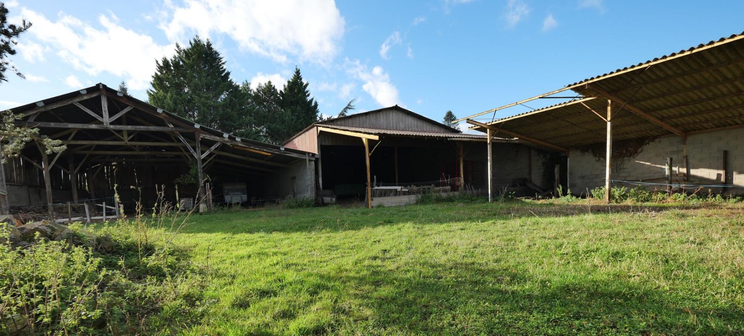
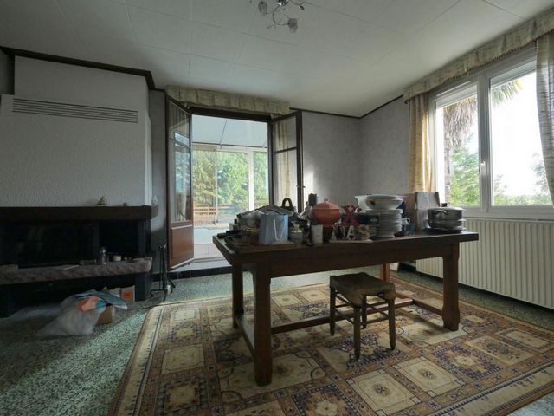
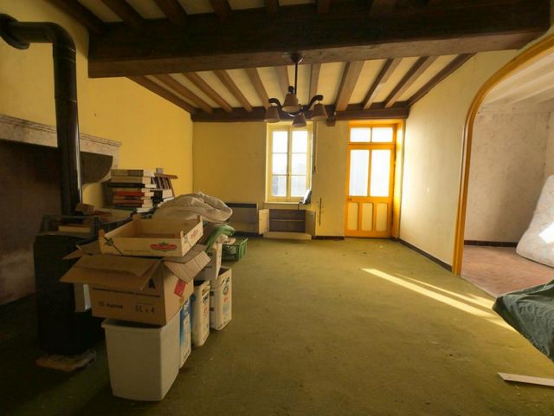


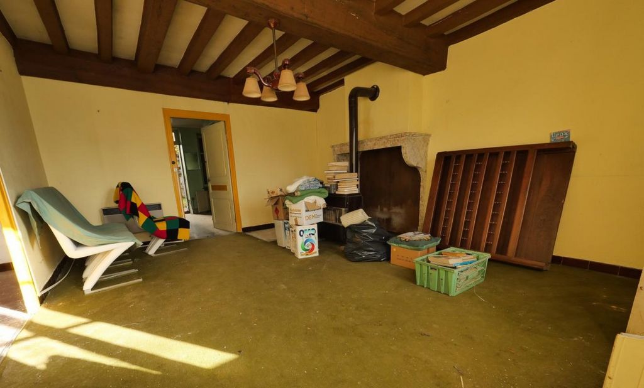




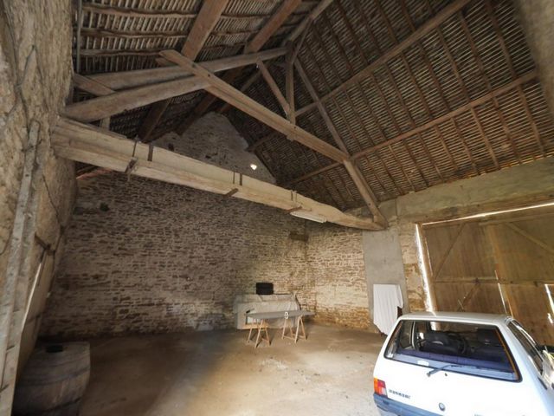
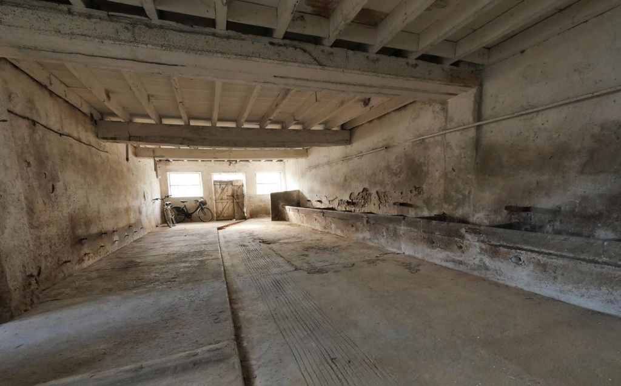
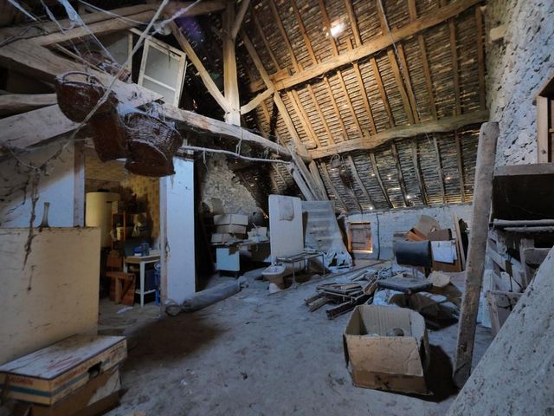
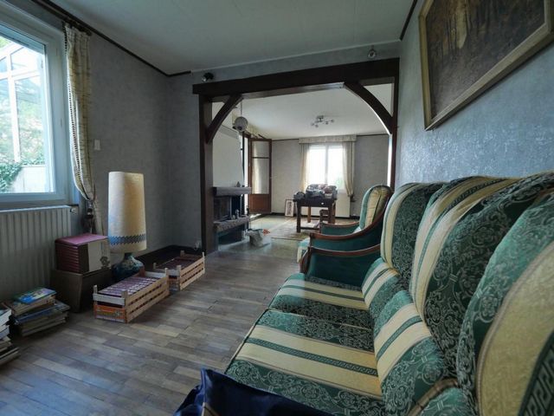
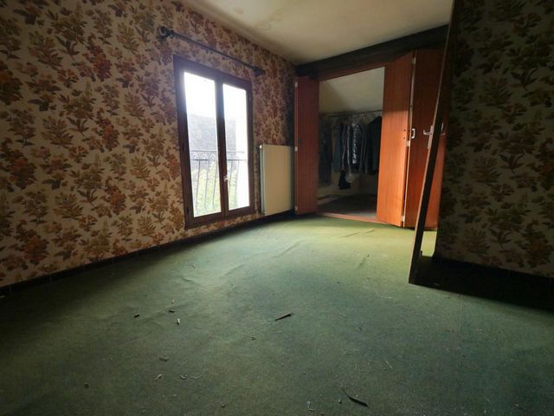
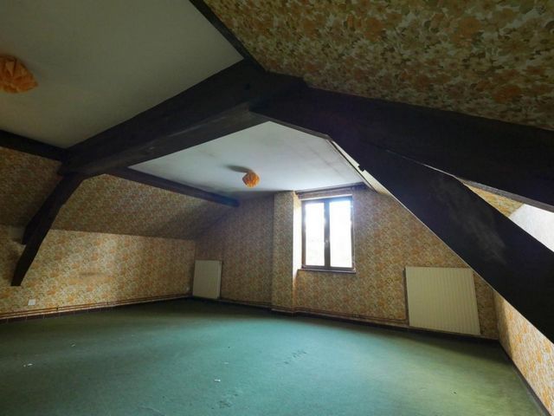
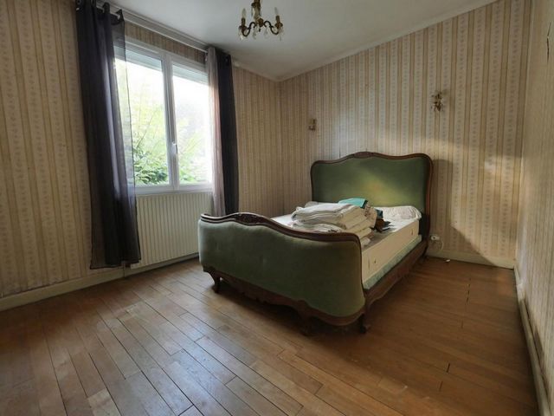


First house , old , stone-built , +- 60 m2 living space on one level , to renovate : Entrance hall , living room ( 23 m2 ) , sitting room ( 12.7 m2 ) , kitchen ( 6 m2 ) , shower room with wc ( 3.4 m2 ) , bedroom ( 14.3 m2 ) . Outbuildings: former stable ( 68 m2 ) accessible from the road and opening onto the courtyard between the two houses , convertible attic ( 60 m2 ) , Barn ( 93 m2 ) ,
workshop ( 80 m2 ) This first house has no drainage ( lost well ) . possibility of installing a septic tank or a micro purification station . Single-glazed windows, no existing heating.
Second house: brick construction dating from 1958, 125 m2 living space on 1st floor, in need of updating.1st floor: entrance ( 4 m2 ) , kitchen ( 11.7 m2 ) , 1 bedroom ( 12 m2 ) , bathroom with window ( 3.8 m2 ) separate wc with window ( 2 m2 ) , living-dining room with fireplace ( 31 m2 ) opening onto a veranda ( 16 m2 ) , opening onto a 63 m2 terrace with excellent exposure .2nd floor: two bedrooms (one with closet) of 10 and 25 m2 .
Garden level: large basement with boiler room ( 85 m2 ) , wood-fired boiler ( old but in good working order ) and town gas boiler , Brötje , dating from 1996 , also in good working order . Terra cotta cellar ( 20 m2 ) , bicycle shed ( 7 m2 ) , 3 garages not separated inside ( 63 m2 ) , wood shed ( 18 m2 ) . Recent pvc double-glazed windows (except for the two bedrooms on the second floor, which have wooden single-glazed windows). Central heating on town gas and wood. Septic tank (probably not up to standard, but in good working order).
Other outbuildings accessible from the courtyard or from a small road: 280 + 300 m2 barn and stable, 120 m2 shed.
Total surface area of plots: 6949 m2 . Usable land for animals : +- 3000 m2
Property tax : 700 for the whole .
The two houses are not separable, the property is for sale as a whole. This property may be suitable for an equestrian estate.
Good to know : France's largest equine clinic is due to open in 2025, 7 km from this property in Sennecey le Grand.Find all our properties (houses and villas, apartments and loft, commercial walls and businesses, ...) for sale in Saône-et-Loire, virtual visits on the agency's website.
Contact:
Jacques Million, independent sales agent in Burgundy, ...
Jura real estate agency ...
360° virtual visit on our 3Dimmobilier website.
The values indicated in this ad are not contractual.
Sale house-apartment-land-trade-exceptional property-charming house-, real estate ad written and published by an independent sales agent:
Reference of the property: JM5060 Visa fler Visa färre A vendre une propriété unique située à Gigny sur Saône offre une opportunité exceptionnelle pour ceux qui cherchent à investir dans un projet de rénovation et de personnalisation. L'ensemble immobilier comprend deux maisons distinctes, l'une nécessitant une rénovation complète et l'autre un rafraîchissement. Les dépendances spacieuses, incluant des garages, granges, et autres installations, offrent un potentiel considérable pour divers projets, qu'ils soient agricoles, artisanaux ou résidentiels. Le terrain de 6749 m2, avec une partie exploitable pour des animaux, est idéal pour ceux qui aspirent à une vie tranquille à la campagne, sans pour autant sacrifier l'accès aux commodités locales. Pour plus d'informations ou pour organiser une visite, veuillez contacter Jacques Million, agent commercial indépendant en Bourgogne.
Si vous souhaitez vendre un bien sur le secteur de TOURNUS, nous vous proposons une estimation gratuite. Pour cela, nous contacter directement depuis notre site internet sur la page "mettre en vente".
Référence du bien : JM5060. For sale in the commune of Gigny sur Saône, 10 mn. north of Tournus, 7 km from Sennecey le Grand, 1 km from the Voie Bleue, a set of two houses, one to renovate (60 m2) and the other to refresh (125 m2) with large outbuildings (garages, barns, stables, stabling, hangar) and land (6749 m2), very quiet location. No nuisance.
First house , old , stone-built , +- 60 m2 living space on one level , to renovate : Entrance hall , living room ( 23 m2 ) , sitting room ( 12.7 m2 ) , kitchen ( 6 m2 ) , shower room with wc ( 3.4 m2 ) , bedroom ( 14.3 m2 ) . Outbuildings: former stable ( 68 m2 ) accessible from the road and opening onto the courtyard between the two houses , convertible attic ( 60 m2 ) , Barn ( 93 m2 ) ,
workshop ( 80 m2 ) This first house has no drainage ( lost well ) . possibility of installing a septic tank or a micro purification station . Single-glazed windows, no existing heating.
Second house: brick construction dating from 1958, 125 m2 living space on 1st floor, in need of updating.1st floor: entrance ( 4 m2 ) , kitchen ( 11.7 m2 ) , 1 bedroom ( 12 m2 ) , bathroom with window ( 3.8 m2 ) separate wc with window ( 2 m2 ) , living-dining room with fireplace ( 31 m2 ) opening onto a veranda ( 16 m2 ) , opening onto a 63 m2 terrace with excellent exposure .2nd floor: two bedrooms (one with closet) of 10 and 25 m2 .
Garden level: large basement with boiler room ( 85 m2 ) , wood-fired boiler ( old but in good working order ) and town gas boiler , Brötje , dating from 1996 , also in good working order . Terra cotta cellar ( 20 m2 ) , bicycle shed ( 7 m2 ) , 3 garages not separated inside ( 63 m2 ) , wood shed ( 18 m2 ) . Recent pvc double-glazed windows (except for the two bedrooms on the second floor, which have wooden single-glazed windows). Central heating on town gas and wood. Septic tank (probably not up to standard, but in good working order).
Other outbuildings accessible from the courtyard or from a small road: 280 + 300 m2 barn and stable, 120 m2 shed.
Total surface area of plots: 6949 m2 . Usable land for animals : +- 3000 m2
Property tax : 700 for the whole .
The two houses are not separable, the property is for sale as a whole. This property may be suitable for an equestrian estate.
Good to know : France's largest equine clinic is due to open in 2025, 7 km from this property in Sennecey le Grand.Find all our properties (houses and villas, apartments and loft, commercial walls and businesses, ...) for sale in Saône-et-Loire, virtual visits on the agency's website.
Contact:
Jacques Million, independent sales agent in Burgundy, ...
Jura real estate agency ...
360° virtual visit on our 3Dimmobilier website.
The values indicated in this ad are not contractual.
Sale house-apartment-land-trade-exceptional property-charming house-, real estate ad written and published by an independent sales agent:
Reference of the property: JM5060